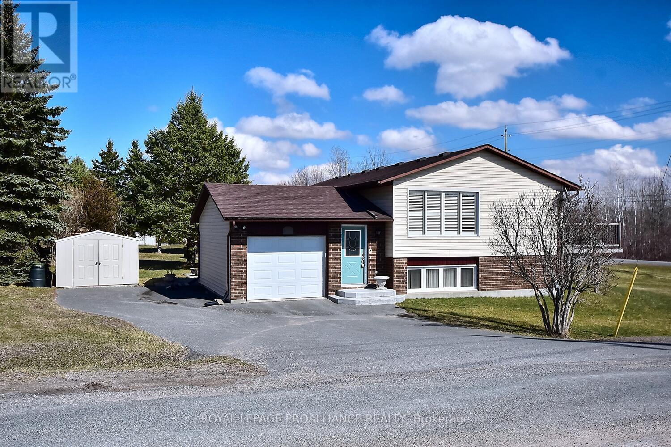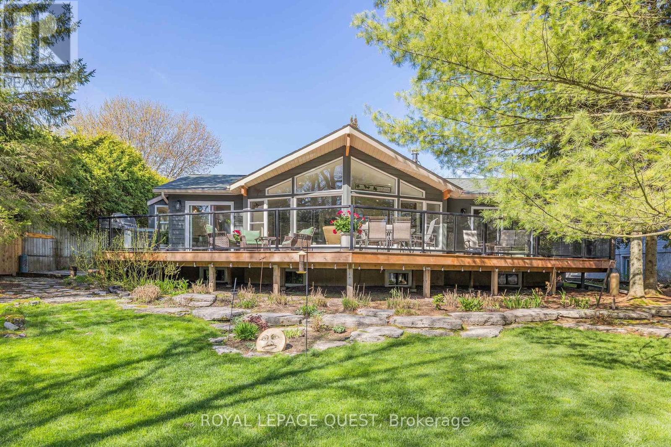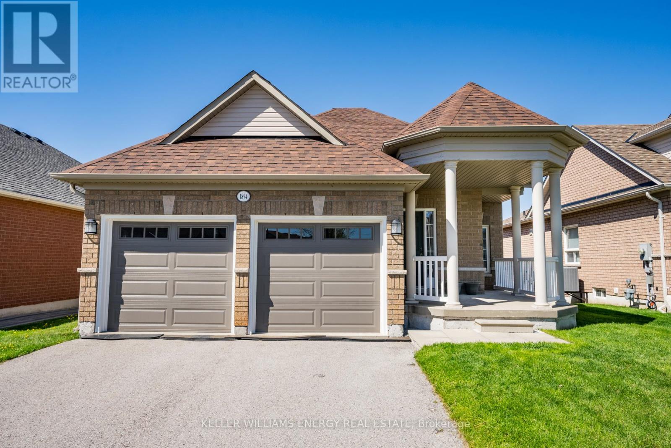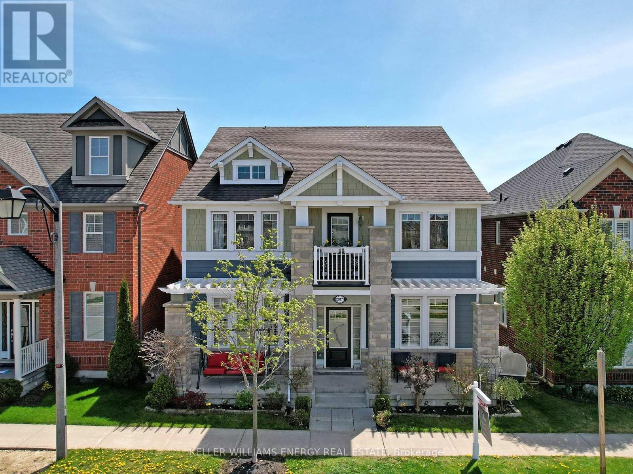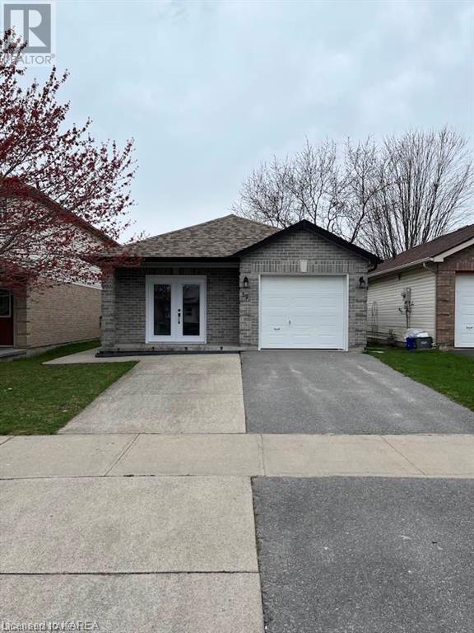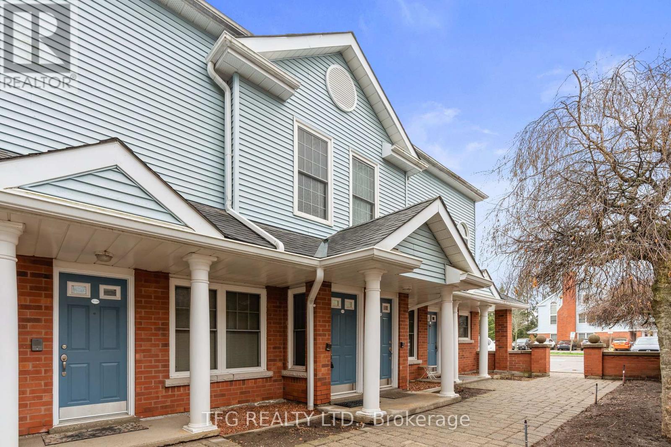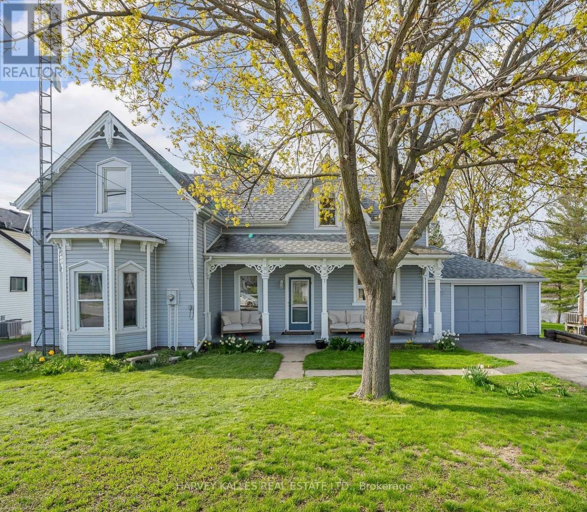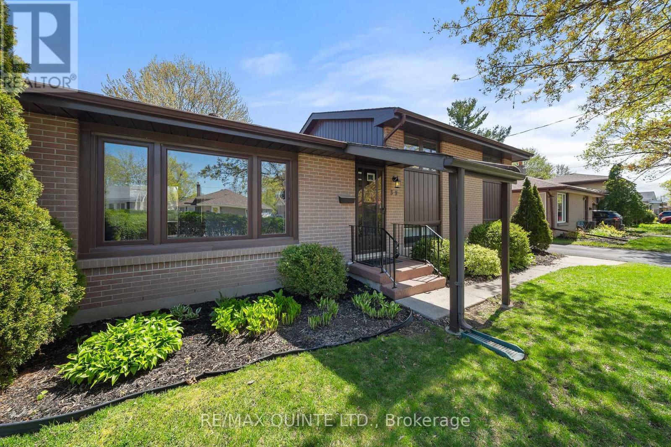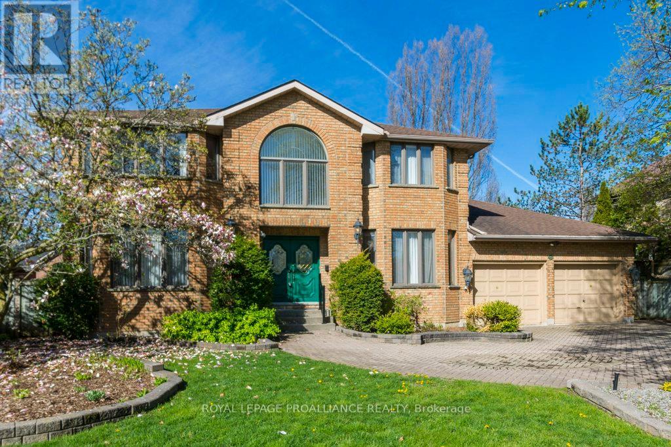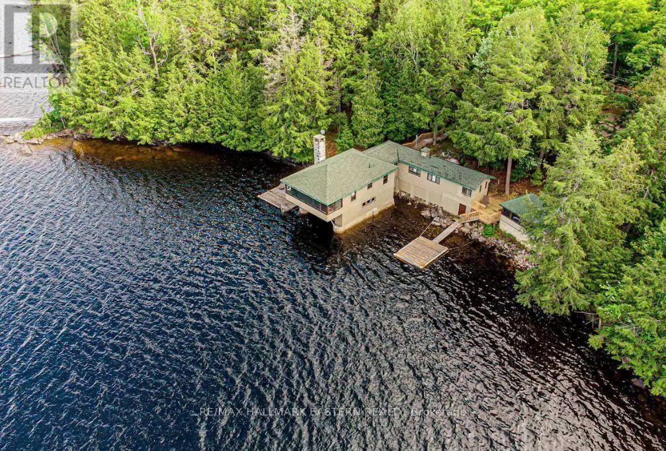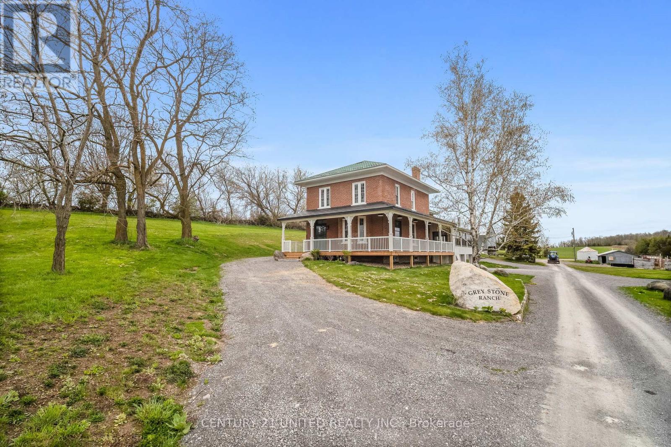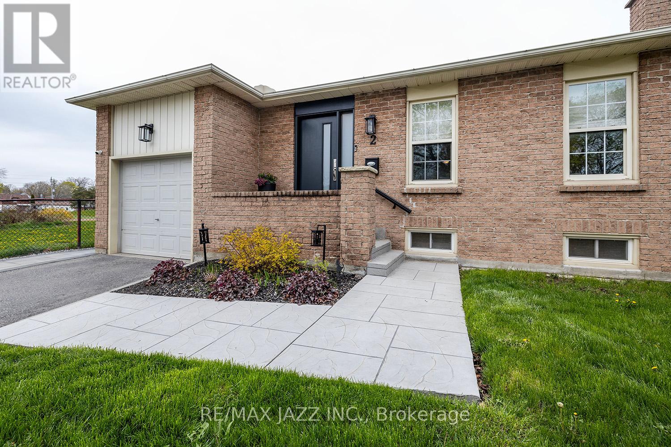227 Park Lane
Asphodel-Norwood, Ontario
WATERFRONT - Deeded access to the Trent River, where fishing, boating, swimming, kayaking are just a few activities to enjoy. A meticulously maintained home features large windows in both the upper and lower levels. There are 3 BDs, 1 Bath, 2 walkouts on the upper level and in the lower level, a large family room with a gas fireplace, a 4th BD, 3pc Bath with a walk-in shower. Baths both updated with granite counters. The maintenance free exterior has two decks to enjoy and a quiet patio in the rear. Walk or bike into the Village of Hastings or the Trans Canada Trail, Hastings Sports Field House, with golf, pickleball, shopping and dining, plus much more close by. You can boat lock-free to Peterborough or travel through the TSW lock system. The private gated boat launch boasts a sand beach, a play climber for children, covered picnic area, boat launch & winter boat storage. From your dock you can spend your summer experiencing all that this lifestyle has to offer. (id:28302)
Royal LePage Proalliance Realty
1687 Peninsula Point Rd
Severn, Ontario
5 Reasons This Home Is A Must See: 1) Remarkable waterfront 4-season home showcases an impressive 77' of shoreline along the Severn River perfectly located on the Trent Severn Waterway. And with a swift boat excursion, you'll find yourself at Sparrow Lake, adding an extra dimension of leisure and exploration. 2) Recent professionally designed and completed renovations spared no expense, with every detail thoughtfully considered to enhance both aesthetics and functionality. From the sleek finishes to the state-of-the-art appliances, every aspect of this home exudes sophistication and style. 3) As you step inside, you're greeted by an open concept layout that seamlessly integrates indoor and outdoor living spaces, offering stunning views of the water. The vaulted ceilings add a sense of grandeur and spaciousness, while floods of natural light illuminate the interior, creating an inviting ambiance. 4) Luxurious master bedroom with ensuite, complete with a private walkout directly to the deck, offering the perfect space to unwind and soak in the serene surroundings with views of the waterfront. 5) Spacious cedar deck surrounded by immaculate landscaping, providing the perfect setting for dining, entertaining guests, or simply basking in the beauty of nature. With direct access to the water, you can enjoy boating, fishing, or simply lounging by the shore at your leisure. ADDITIONALLY - Please ask listing agent for the list of updates and renovations that have been completed & Additional summer pictures. *WATCH VIDEO BELOW* (id:28302)
Royal LePage Quest
1894 Rockcreek Dr
Oshawa, Ontario
Dont miss out on this absolutely stunning bungalow in the heart of the Taunton Community! Minutes to Highway 407, Retail, Costco & Restaurants. Steps Away From Schools, Parks & More! The perfect home for any family first time home buyers, small or growing family, or multi-generational families! 1400 Sq Ft of finished living space, the upper-level boasts hardwood throughout, with plush carpet in the 2 bedrooms, 2 4-pc baths on main level, with open concept Living and Dining areas perfect for entertaining! Kitchen with granite countertops and backsplash flows into the sitting area and the spacious family room with gas fireplace. Walk-out to your large deck great for hosting friends and family on those warm summer nights! Lower Level is finished with a w/o to the yard and a BONUS Theatre Room! great for nights in with the kids to watch any movie you desire! (id:28302)
Keller Williams Energy Real Estate
207 The Meadows Ave
Markham, Ontario
Indulge in luxury living at its finest in this rare gem nestled in the heart of Cornell, Markham. With an expansive 5000+ sq ft of living space and featuring 7 bedrooms and 7 bathrooms, this rarely offered style of home presents unparalleled comfort and convenience. Located in a highly sought-after area, this home is just steps away from all essential amenities including highly rated schools, parks, baseball diamonds, pickle-ball courts, basketball court, inclosed dog park, community centre, library, hospital, and public transit, ensuring every need is met with ease. Step inside to discover the main floor's open-concept layout, seamlessly blending the living and kitchen area. Work from home effortlessly in the office space located on the main level with elegant French doors. Enjoy seamless indoor-outdoor living with a walkout to the landscaped backyard, featuring a luxurious hot tub, swim spa, and custom deck, perfect for entertaining or relaxation. Plus, discover the added bonus of a coach house offering 1 bedroom, 1 bathroom, den area, plus a kitchen over the 3-car garage, providing potential for additional income. Venture downstairs to find a fully finished basement featuring a one-bedroom, one-bathroom in-law suite, complete with a spacious Rec room showcasing a full home theatre and dry bar. Wine enthusiasts will appreciate the custom chilled wine cellar, ideal for storing and displaying your collection. With an additional bedroom and 3-piece bath, this level offers endless possibilities for leisure and entertainment. Upstairs, retreat to the comfort of four generously spacious bedrooms, each with bathroom access. The primary bedroom is a true sanctuary, with two walk-in closets one featuring a personal makeup vanity adjoined by a newly renovated, luxurious five-piece en suite, complete with a soaker tub and custom glass shower, offering the ultimate in relaxation and rejuvenation. Don't miss your chance to experience luxury living at its finest. **** EXTRAS **** 2 Air Conditioning Units, 2 Furnaces, 2 Electrical Panels (id:28302)
Keller Williams Energy Real Estate
59 Wilfred Crescent
Kingston, Ontario
Welcome to the quiet and friendly community of Wilfred Crescent. Enjoy the luxury and convenience of an open concept slab on grade 2 bedroom home in a desirable and well sought after neighborhood. This tastefully renovated home offers an all new bathroom, Luxury vinyl plank flooring, appliances, ductless heat pump/ac unit, gas fireplace, microwave and front loading laundry center all backed by fully transferable warranties. Location is within close proximity to hospitals, shopping, medical center, pharmacy, Tim Hortons and the 401. This property backs onto MacArthur Park , a modest and nicely landscaped greenspace carved by a paved walking trail throughout the greenery of the neighborhood. A double wide driveway ensures easy access off street parking. Enjoy a very desirable, modernized and worry-free living experience. (Note: There is no basement, and no stairs ) The Natural Gas Fireplace will operate and provide heat during a power outage. (id:28302)
Century 21 Champ Realty Limited
#c16 -1655 Nash Rd
Clarington, Ontario
Welcome to Courtice's most sought after condo development - Parkwood Village! With a location that is truly central to all major amenities and roadways - this property will be sure to tick off all your boxes. This unit has been nicely updated with very tasteful touches throughout. Smooth ceilings and freshly painted. Both main and upper bathrooms have been completely redone giving this place a turnkey feel from the moment you enter. Condo corp is responsible for all exterior maintenance, gorgeous landscaping, heated carwash, common bbq area and walking distance to many grocery, retail, restaurants, schools and so much more! **** EXTRAS **** Fireplace is decommissioned. Open House Saturday May 11th 1pm-3pm. Status certificate available upon request. (id:28302)
Tfg Realty Ltd.
3019 County Rd 10 Rd
Prince Edward County, Ontario
Endearing century home built in 1892 in the heart of the county's most charming village of Milford. Perched perfectly overlooking the Mill Pond, with access down a shared private lane right next door, you can enjoy the quiet life of kayaking on the pond or jumping off the bridge's famous ""rope swing"". Milford is a bustling little village only 14 minutes from downtown Picton, with a booming local bakery, new sandwich shop and soon to be convenience store, so you can sit on the front porch and watch the village come alive. With 5 bedrooms there is ample space to spread out the entire family. Bonus main floor in-law/nanny suite allows for weekend guests to have privacy, while visiting. Warm hardwood floors throughout for that true country feel! Lovely large family room with bay window to catch the morning sun. Sitting room with walk out to large upper deck, perfect for entertaining as the views of the property and pond melt all your stresses away. The property is abundant with trees, shrubs, and gorgeous flower beds; giving you a true sanctuary of nature to enjoy daily! The current owners have recently obtained an STA license, (short term accommodation). (id:28302)
Harvey Kalles Real Estate Ltd.
39 Lambert Dr
Belleville, Ontario
Discover the appeal of this inviting side-split nestled in the sought-after, serene neighbourhood of Belleville's East End. Boasting 3 bedrooms and 1 bath, this meticulously cared-for home offers a stable haven for modern living. As you step inside, you're greeted by the warmth of a fully fenced yard enveloped in mature stunning landscaping, promising both privacy and tranquility. Imagine owning a property in the middle of a quiet neighbourhood with ample space for outdoor activities or quiet relaxation along with offering complete convenience to city amenities. Entertain effortlessly on the cedar deck, complete with a convenient gas BBQ hookup, perfect for hosting summer gatherings or enjoying al fresco dining under the stars. A backyard garden shed, equipped with power, provides additional storage space and potential for creative pursuits. Step into the heart of the home, where a solid oak custom kitchen awaits, offering not just culinary functionality, but a space for organized living. With its thoughtful design and ample storage, this kitchen caters to your spacious needs, making meal preparation a joyous affair. Experience the comfort and convenience of this thoughtfully designed residence, where every detail has been curated for ease in living and allows for personal touches to be applied. Don't miss the opportunity to make this house your home. **** EXTRAS **** Roof 2015 with deicing cables, Furnace & A/C 2019, 2012 Driveway Resealed in 2023, All Kitchen Appliance 2023, Home freshly painted in 2022, 200AMP Breaker Panel (id:28302)
RE/MAX Quinte Ltd.
32 Bridlewood Lane
Quinte West, Ontario
Imagine the possibilities! On a prime court location over 3000 square feet above ground, plus an additional 1865 square feet in the finished basement, home offers plenty of room for the family to spread out. Enter into the expansive entryway with circular staircase into the formal living and dining rooms. The family sized kitchen has a centre island and breakfast area. The main level family room with cozy fireplace is perfect for family movie nights! There is even a main floor den if you need somewhere quiet to escape the hustle and bustle. On the 2nd level you will find the massive primary suite with walk in closet and 6p ensuite. There are 2 more bright, cozy bedrooms on the 2nd level. Finished lower level has a large rec room and home gym. Private, landscaped backyard with brick patio and composite deck. Must be seen! (id:28302)
Royal LePage Proalliance Realty
7 Fire Route 277c
Galway-Cavendish And Harvey, Ontario
Rare wetslip boathouse with living above on super natural Catchacoma Lake. Massive 370 ft of crystal clear waterfront and breathtaking views of the rolling hills of Kawartha Highlands. Exceptional and rare building with unobstructed water views on three sides! Huge privacy, 4/3. Interior upscale rustic perfection. Wetslip boathouse, detached oversized garage. Detached guest suite. R&J floating docking system. Perfect clean swimming, fishing, kayaking, hiking. Enjoy the best of cottaging 2 hours from GTA in this dream come true boathouse getaway sold turn key for ultimate summer fun! (id:28302)
RE/MAX Hallmark Eastern Realty
7177 County Road 50 Rd
Trent Hills, Ontario
*As featured on HGTV: Step inside the meticulously restored farmhouse by some of the top craftsman in Canada. The windows flood the space with natural light and the gourmet kitchen is an entertainers dream, boasting top of the line appliances and sleek countertops. Entertain guests in your grand dining room that opens up into your formal living room providing a luxurious but comfortable space for your family. Just off the kitchen you have a peaceful summer room with a wood burning stove that walks out to the covered wrap around porch overlooking the pasture fields of the 16 acre Bison farm. There are four spacious bedrooms on the second floor, including the primary retreat with a beautiful ensuite and separate secret staircase, along with second floor laundry for added convenience. Thats not all - there's a delightful one-bedroom apartment or in-law suite attached to the main house, complete with its own single-car garage, offering endless possibilities for guests. Experience the epitome of country living with unparalleled amenities. This Hobby Farm isn't just a property; it's a lifestyle waiting to be embraced. Welcome home to your own slice of paradise! *HGTVs: Scotts Vacation House Rules (id:28302)
Century 21 United Realty Inc.
2 Regency Cres
Whitby, Ontario
Welcome to 2 Regency Crescent in Whitby! This beautiful bungalow will not disappoint! Found in the downtown area of Whitby, this home is walking distance from downtown shops, restaurants and Julie Payette Public School. The open concept fully renovated upper living space is ideal for entertaining. The kitchen is complete with stone counters, upgraded appliances, custom cabinets and center island. Enjoy cold winter nights in front of the fireplace after a long day. The primary bedroom allows access to the semi-ensuite renovated bathroom. The upper floor was originally three bedrooms, one has been converted to a large laundry/storage space. Side door access to the completely renovated basement that includes, pot lights, gas fireplace, laminate flooring, office space, 3rd bedroom with three piece ensuite and an additional 2 piece bathroom. Enjoy the recently landscaped outdoor space that includes new stone, gas hook up for the bbq and firepit. The Garage includes a GDO and upper storage. Walk the dog and play with the kids at Ash street park found directly beside this beautiful home. Easy access to the 401 and 412 for the commuter in the family. Just move in and enjoy this amazing home, no more renovations required! (id:28302)
RE/MAX Jazz Inc.

