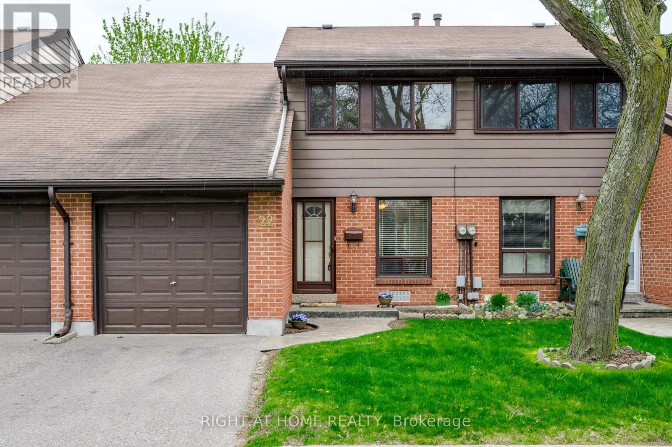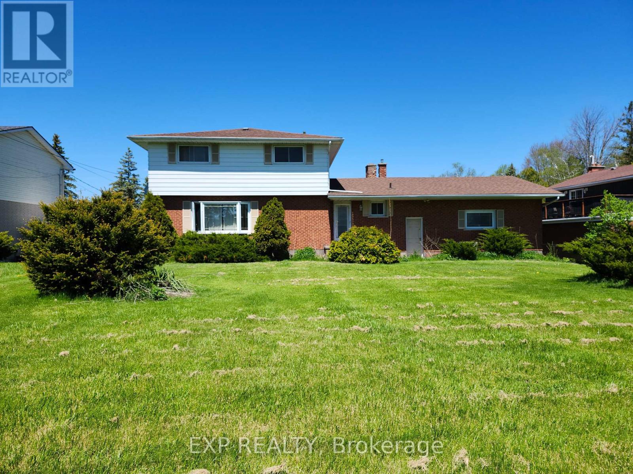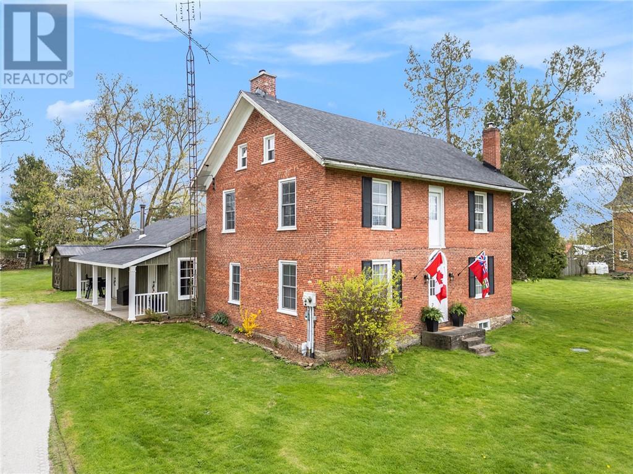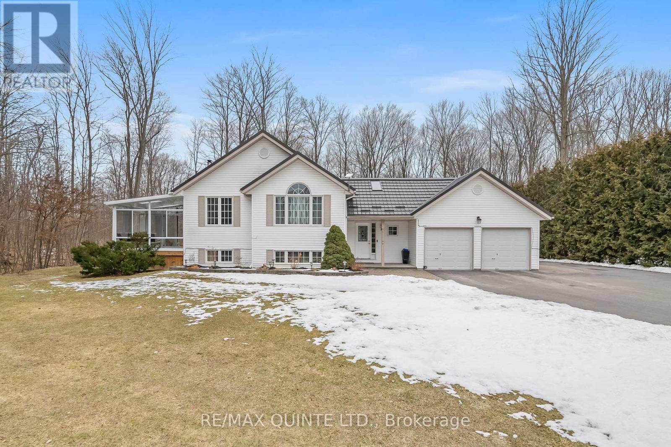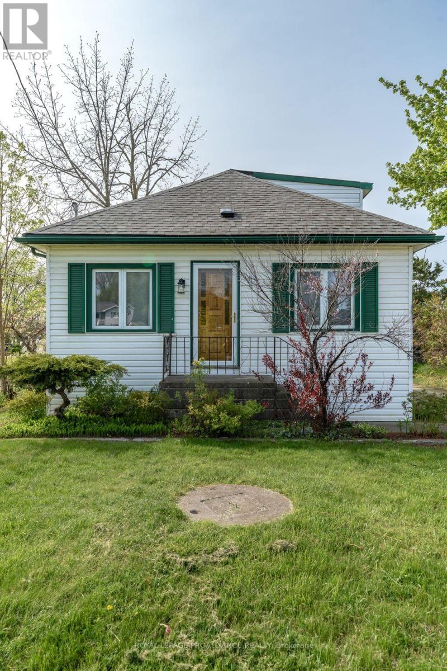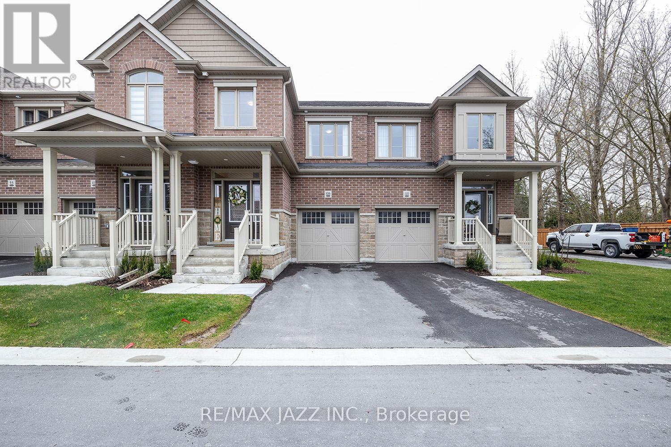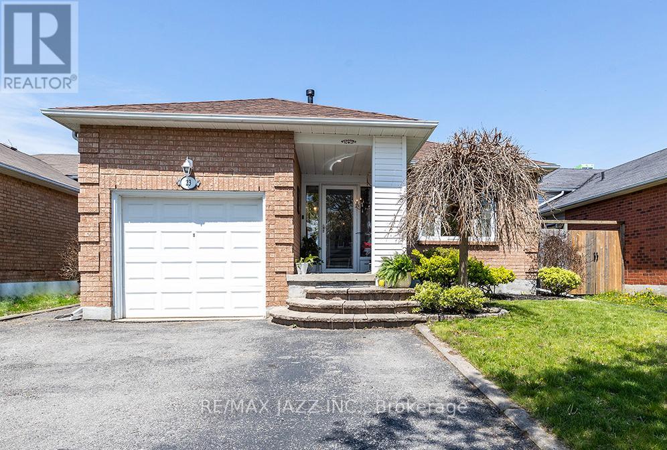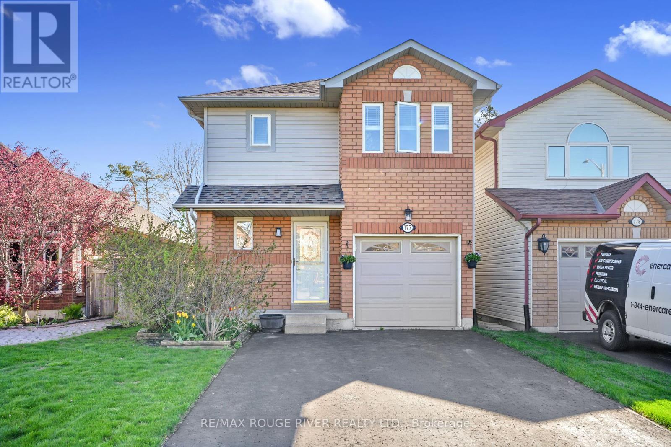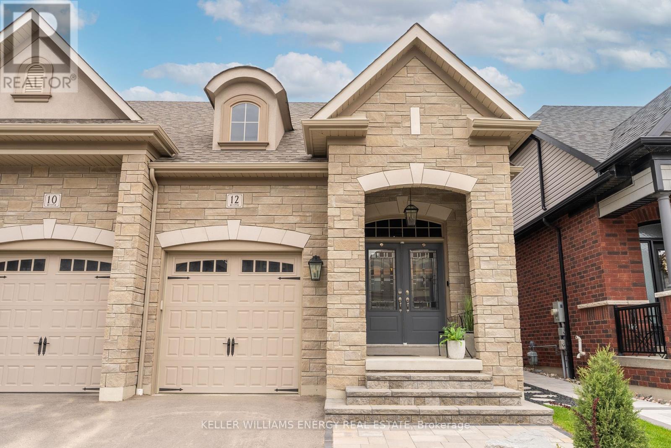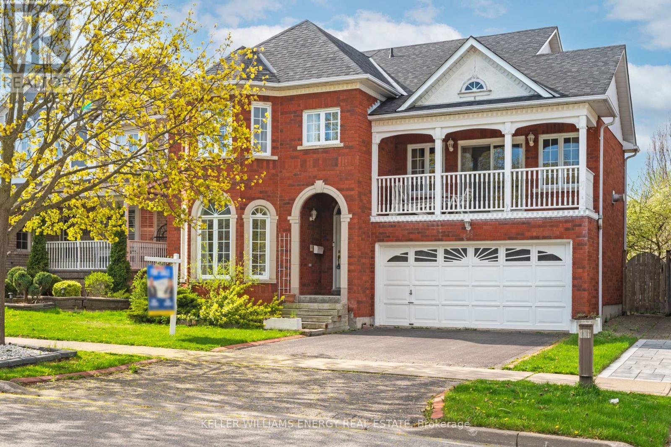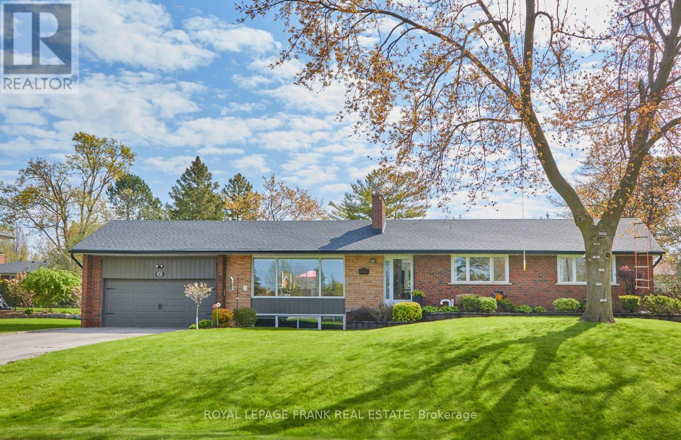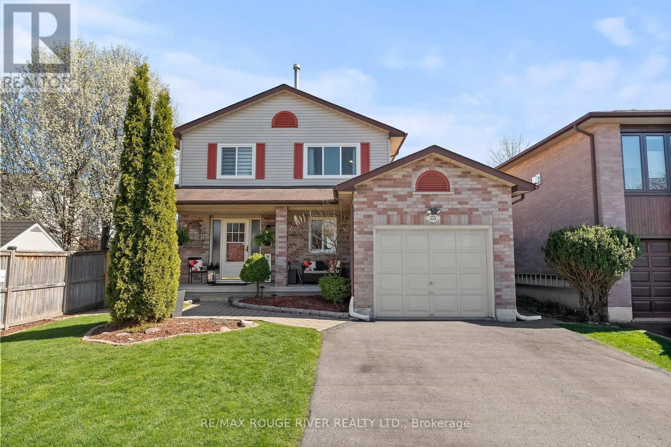#22 -155 Glovers Rd
Oshawa, Ontario
Nestled in a well-maintained North Oshawa condo townhouse community ""Sarasota Village"", this clean, always bright (east/west exposures), 3-bedroom/2 Bath unit shows pride of ownership & occupies a great location within the complex (just a few doors from the north entrance at end of Glovers Rd), is close to Visitor Parking & Children's playground; & additional Parkette. Bonus: Clear view behind. Walk-out from Living room to Private professionally landscaped Patio with no units behind, & Gas BBQ hookup. Owner has added professionally landscaped walkway leading to front door, as well as the fully fenced backyard; and also added extra insulation/roof venting. Updated, bright, eat-in Kitchen has Pantry & built-in microwave. Updated bathrooms incl. Ensuite. Entertain in your spacious Rec Room with built-in Bar! Laundry room has laundry tub, front load Washer & Dryer & storage cupboards. **** EXTRAS **** Enjoy a carefree, lifestyle here! Condo Mtce fees incl. Water, Grass-cutting, Snow removal, mtce of common element areas & exterior updates done! Enjoy rare Home Mail delivery to your front door! Municipal Trash & Recycling services! (id:28302)
Right At Home Realty
16 Country Club Dr E
Belleville, Ontario
CONGRATULATIONS to this excellent tenant who has now purchased their own home and will be leaving this family home end of JUne. This long term tenant has maintained this 3 bedroom, 3 bath family home in popular Montrose subdivision like it was thier own. This 2 storey home offers a large kitchen with an abundance of cupboard space and access to sunroom over looking in ground pool. A large family room on main floor with 2pc bath and brick fireplace. All bedrooms on 2nd level are large and primary bedroom has 3 pc ensuite and walk in closet. A 4pc bath with ceramic shower surround completes the floor plan. A large rec room with gas fireplace, large laundry/storage and utility room finish the lower level. The extra large double car garage will accommodate 2 vehicles and workbench. Montrose subdivision is a family oriented community where neighbours are friendly and watching out for one another. Located close to CFB Trenton and Belleville. (id:28302)
Exp Realty
1501 County Road 2 Road
Mallorytown, Ontario
Once you live in this beautifully restored & historic 3+ bed, 2.5 bath century home, you will embrace a laid back village lifestyle. Whether it is the kids walking across the street to school, or down the road to the library, or you strolling to the post office & stopping at the grocery store on your way back, this home is centrally located in the middle of the Village, right in the Heart of the 1000 Islands. The main floor boasts a large country kitchen with granite countertops & S/S appliances, formal dining room, living room & separate family room, with not just 1, but 2 cozy wood fireplaces. The 2nd level hosts the master suite with a 4-pce bath & walk-in closet, 2 additional bedrooms & another full bathroom with laundry. A high-efficiency heat pump and annual income of over $11,000 from solar panels makes this home easy on the pocketbook! Due to solar panels, property is being sold in conjunction with the adjacent lot. (MLS 1390123 - $59,900) (id:28302)
Royal LePage Proalliance Realty
203 Jarvis Rd
Quinte West, Ontario
Nestled on a quiet side road this lovely raised bungalow is situated on a park like lot. The interlocking landscaping with stone light posts greet you. Extensive paved parking allows space for all your guests or toys. Speaking of toys, the attached double garage or the detached 20x50 garage gives plenty of room to store or work on them. A contemporary Colorado style raised bungalow with bright entrance foyer that includes a 2pc bath and walkouts to the garage and rear yard. The open concept main living area with vaulted ceilings, newly updated kitchen that walks out to the 10x10 sunroom (2019), 3 generous sized bedrooms and 4 piece main bath complete the main level. The lower level is comprised with an amazing open space that includes a woodstove for those chilly winter nights, 3 piece bath, 4th bedroom and plenty of storage. In 2019 a new Click lock style steel roof was installed with a 50 year guarantee. Step out into the country! (id:28302)
RE/MAX Quinte Ltd.
550 Old Highway 2
Quinte West, Ontario
If you have been looking for a WATERFRONT home/income property on the Bay of Quinte look no further!This beautifully renovated waterfront 3 bedroom, 1 bathroom home has it all, from a natural shoreline to a triple car garage ( 28f x 29ft), that is insulated and heated, an additional garage ( 32 ft x 23ft), and so much more!Currently operating as a successful short term rental property this home comes fully furnished with all the essentials, including a natural gas stove, washer, dryer, and fridge. There is a natural gas furnace &fireplace, municipal water and septic system.located only minutes from CFB Trenton, 10 minutes to Belleville and the 401 this home is ideally situated to take advantage of everything the area has to offer. Prince Edward County is a short drive away to explore the world renowned beaches and vineyards at your leisure. (id:28302)
Royal LePage Proalliance Realty
106 Shand Lane
Scugog, Ontario
Wow! Your search stops here! What an INCREDIBLE VALUE!! Step Into 106 Shand Lane, Nestled In The Picturesque Town Of Port Perry! Crafted By Jeffery Homes, This Newly Constructed 1,652 Sqft Townhouse Is A Gem. Situated Just Minutes From Port Perry's Historic Downtown, You'll Find Yourself Surrounded By Fantastic Amenities Like Restaurants, Shops, Schools, And A Hospital, Making It An Ideal Community. The Townhouse Boasts A Fabulous Floor Plan, Offering A Bright And Airy Ambiance. Upon Entering, You'll Be Greeted By 9 Ft Ceilings And Engineered Hardwood Flooring Throughout The Main Level. The Kitchen Is A Chef's Delight, Featuring Quartz Countertops, A Geometric Ceramic Tile Backsplash, A Sleek Sink, Stainless Steel Black Appliances, Soft-Close Cabinet Doors, Breakfast Bar/Centre Island, And A Walkout To The Back Deck. The Main Level Also Includes A 2-Piece Powder Room, An Open-Concept Living/Dining Area, And Access To The Single-Car Garage. As You Ascend To The Upper Level Of The Home, You'll Find The Primary Suite, Featuring A Walk-In Closet And An Exquisite 4-Piece Ensuite With A Double Vanity, Tile Floor, And A Spacious Walk-In Glass Shower. Completing The Second Floor Are Two Additional Bedrooms, Each Equipped With Double Closets, A Second 4-Piece Bath, And A Convenient Second-Floor Laundry Area. With Its Unbeatable Location In Port Perry And The Quality Craftsmanship Of A Jeffery Home, 106 Shand Lane Could Be Your Perfect New Home! **** EXTRAS **** POTL fee includes snow removal, garbage and maintenance of common elements. Approximate utility costs: Hydro $80/month, Gas $90/month, Water $45/month. (id:28302)
RE/MAX Jazz Inc.
23 Stirling Ave
Clarington, Ontario
Beautiful and spacious 4-level back-split with 4 bedrooms and 2 full baths located in an exceptional family location of Courtice. The home is move-in ready and loaded with upgrades. Beautifully renovated kitchen with quartz counters, undermount sink, custom back-splash with a walk-out to a large deck. Fabulous open-concept home with living and dining areas as well as a spacious family room with a fireplace and huge above-ground windows - perfect for entertaining. This fully detached home features a lovely 41x120 foot lot - fully landscaped with large deck, pergola and storage shed. 4 spacious bedrooms, hardwood flooring, custom wainscotting, crown molding, built-in wardrobes and so many more fine features. Check out the adorable kids reading/play area with a custom ladder and bookshelf. Large additional lower level with extensive storage and laundry area. Single car garage with double wide driveway, natural gas bbq line - perfect for summer and so much more. This home shines top to bottom and must be seen! **** EXTRAS **** Excellent family location close to all amenities: schools, parks, shopping, minutes to the 401 and situated on a quiet child safe street. This home is immaculate. A great opportunity to get into the market. Do not wait on this one! (id:28302)
RE/MAX Jazz Inc.
177 High St
Clarington, Ontario
Discover this impeccably maintained and upgraded 3-bedroom, 2.5-bathroom home located in the highly sought-after Bowmanville neighborhood. Boasting a prime location near schools, parks, dining options, public transit, and easy access to the 401, this property offers the perfect blend of convenience and comfort for families. Step inside and be welcomed by a spacious entrance that leads into the bright and open-concept living and dining area, featuring new flooring throughout and a cozy gas fireplace. The recently updated kitchen, complete with an eat-in area, showcases a large window overlooking the beautifully landscaped backyard. Outside, you'll find a large deck, lush gardens, an outdoor shed, and a well-maintained lawn, creating a perfect outdoor oasis for relaxation and entertainment. Upstairs, the newly carpeted staircase leads to a well-appointed main bathroom and two generously sized bedrooms. The oversized primary suite boasts closet space and its own private 3-piece bathroom. The fully renovated basement offers additional living space, including a laundry area, a cozy family room, and a versatile bonus room with endless possibilities for use. Numerous upgrades have been completed in the last 5 years, as detailed in the upgrade sheet provided. Don't miss the opportunity to make this beautifully upgraded home your own and enjoy all the amenities and comforts it has to offer. **** EXTRAS **** Please Note: Property Is Linked Underground (id:28302)
RE/MAX Rouge River Realty Ltd.
12 Ouellette Dr
Whitby, Ontario
Absolutely Gorgeous & Rare! 3 Year Old DeNoble Built Semi-Detached Bungalow With 2 Bed, 2 Bath. This Home Features 9 Ft Ceilings, Engineered Hardwood Throughout, Crown Mouldings, Gas Fireplace, Main Floor Laundry With Convenient Garage Access! The Kitchen Features Stainless Steel Appliances, Quartz Countertops, Pantry & Open Concept Floor Plan Overlooking the Breakfast, Living & Dining Spaces. The Primary Bedroom Features A Walk-In Closet & 3-Piece Ensuite With A Glass Shower & Heated Floors. The 2nd Bedroom Has A Walk-Out To The Beautifully Landscaped Backyard With Cedar Hedges & No Neighbours Behind! The Unspoiled Basement Has a Cold Cellar & 3-Pc Rough-in. (id:28302)
Keller Williams Energy Real Estate
395 Delaney Dr N
Ajax, Ontario
Welcome to the exquisite large John Boddy Gableview Model, where elegance meets comfort in one of Ajax's most sought-after areas, Pickering Village. This stunning residence boasts an impressive array of features, promising a lifestyle of luxury and convenience. Step inside to discover a spacious layout, adorned with gleaming hardwood floors that lead you through the formal living room, illuminated by ample natural light streaming through expansive windows. Entertain guests in style in the separate dining room, also graced with hardwood floors and offering a serene view of the inviting backyard. Prepare culinary delights in the expansive kitchen, brimming with potential and adorned with abundant cabinetry. The adjacent breakfast area is bathed in sunlight, with easy access to the patio and multiple windows, creating a seamless indoor-outdoor flow. Relax and unwind in the sprawling family room, where soaring cathedral ceilings accentuate the sense of space and grandeur. A walkout leads to a generous balcony, offering the perfect spot for enjoying morning coffee or evening sunsets. Retreat to the luxurious primary suite, featuring large windows that flood the space with natural light, a spa-like 5-piece ensuite, and a walk-in closet, ensuring a private sanctuary to escape the hustle and bustle of daily life. Additional bedrooms are generously sized, offering comfort and versatility for family and guests alike. The finished basement, complete with a separate entrance, presents endless possibilities for recreation and entertainment, boasting a wet bar and a convenient 3-piece bathroom with a full shower. Outside, the expansive backyard beckons with its ample space, providing an idyllic setting for outdoor gatherings and al fresco dining. Conveniently located within walking distance to Eagle Ridge Elementary and Pickering High School, as well as minutes away from the 401, shopping, and amenities, this home offers the epitome of modern living in a prime location. **** EXTRAS **** Roof (2020), Furnace, A/C (2014), Water Softener/Filter (id:28302)
Keller Williams Energy Real Estate
345 Fairview Dr
Whitby, Ontario
One Of Whitby's Finest Neighbourhoods. This Sprawling Bungalow Has been Upgraded Throughout. Situated On A Generous Lot (90' X 130') Complete With Inground Pool And Huge Deck. Beautiful Kitchen With Granite Counters Open To Living & Dining Room. Expansive Living Room Windows. Basement Was Completely Renovated In 2017 With Huge Rec Room, Games Room, Exercise Room And Lots of Storage. Stray Foam Insulation Around The Perimeter Of The Basement Walls. Blow In Insulation In The Attic. New Interior Doors & Hardware -2023, Exterior Doors - 2013, 200 AMP Electrical Service. Pool - 2014, Artic Spa Hot Tub. 2 Gas Fireplaces, Kitchen Pot Filler, Large 10' X 14' Storage Shed/Pool Change Room, Large Custom Gazebo, Natural Gas Lines For Fire Pit And BBQ. Short Walk To Both Elementary Schools. This Spacious Ranch Bungalow Is A Treat To View. Live You Best Life In This Exceptional Home. **** EXTRAS **** All Offers Are Welcome On Tuesday May 14th At 8pm, Please Register By 4pm. No Pre-Emptive Offers, As Per Sellers (id:28302)
Royal LePage Frank Real Estate
23 Dunkin Ave
Clarington, Ontario
Welcome To Your Dream Home. This Beautiful Home Has 3 Spacious Bedrooms, Large Kitchen, Dining and Living Areas on The Main Floor and a Large Rec Room With Large Windows and a Wood Burning Fireplace. Walking our from Your Kitchen To The Multi-Leveled Deck with a Large Private Fenced (2023) Backyard Backing Onto Higland Park. This Home Has Been Updated T/Out With Hardwood on The Main Level and Laminate up and Downstairs. **** EXTRAS **** Recent Upgrades Include 200 Amp Electrical Panel, Most Windows, Furnace and A/C, Back Deck, Stone Walkway, Front Porch Re-Finished with Patterned Concrete, Most Blinds and Much More. (id:28302)
RE/MAX Rouge River Realty Ltd.

