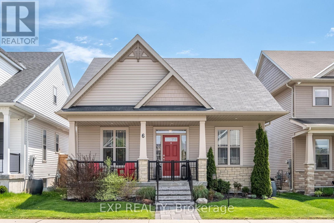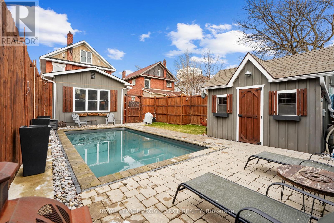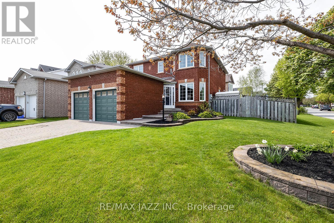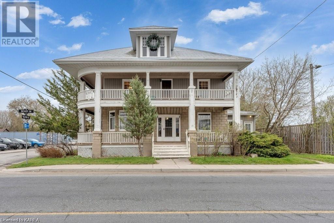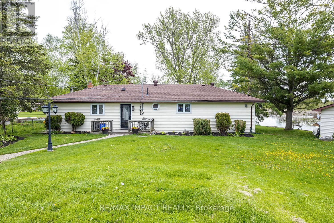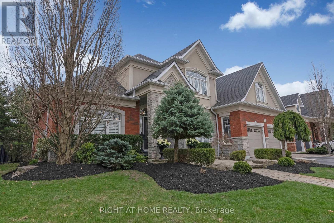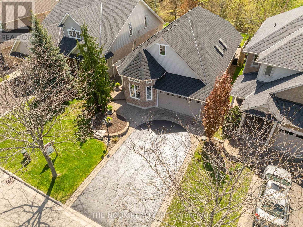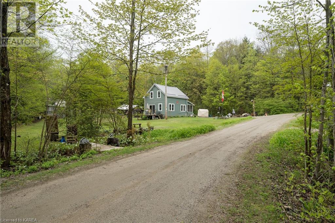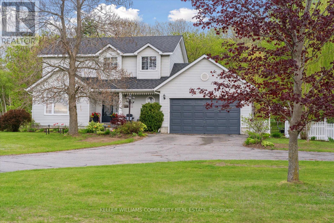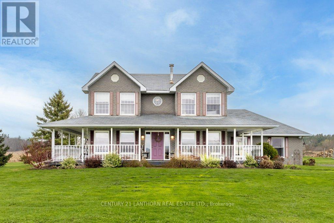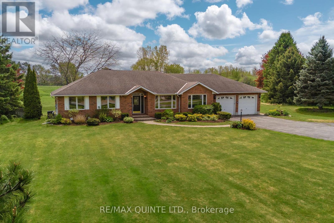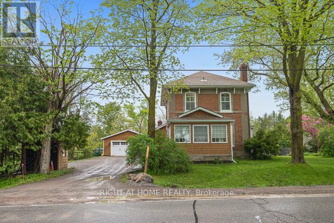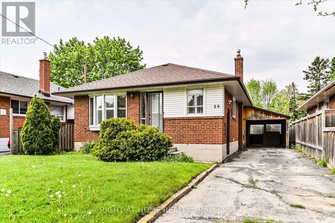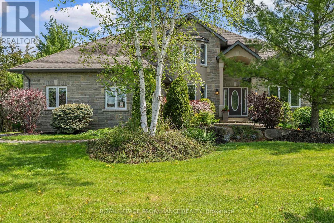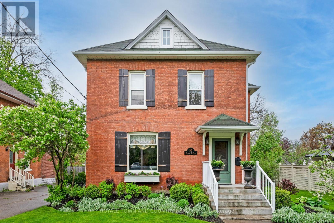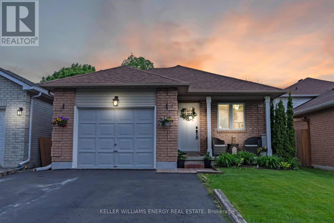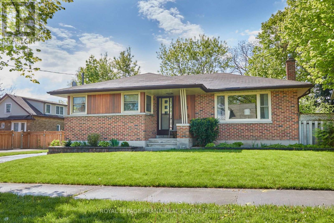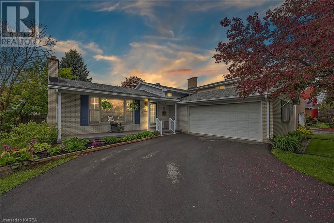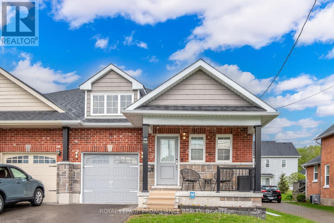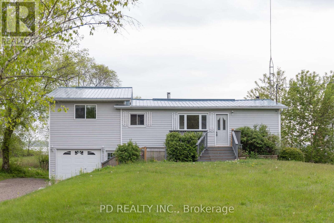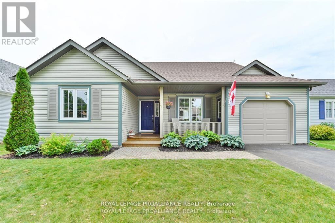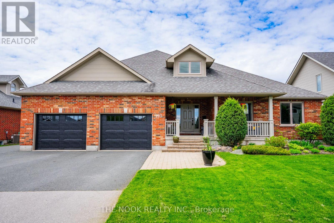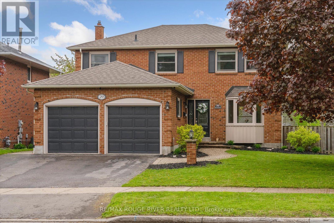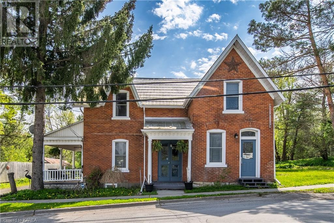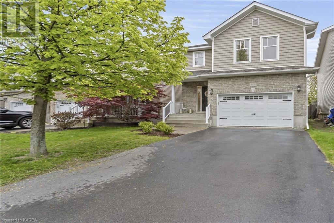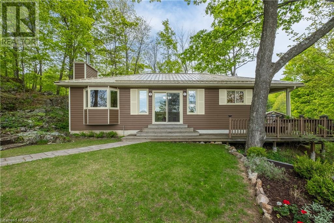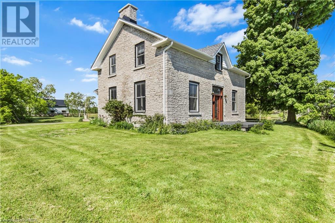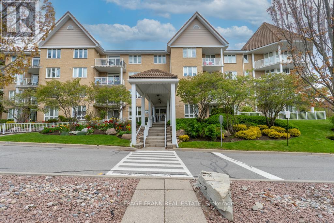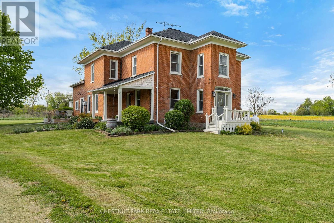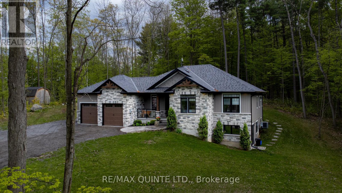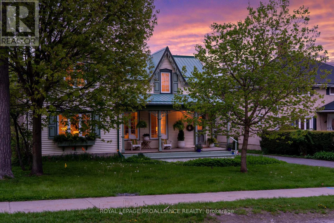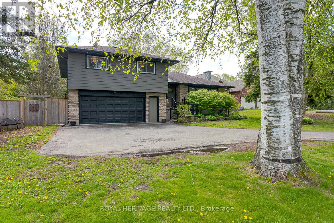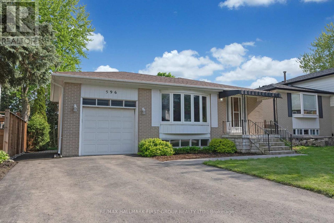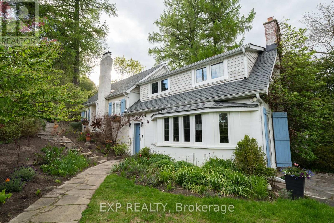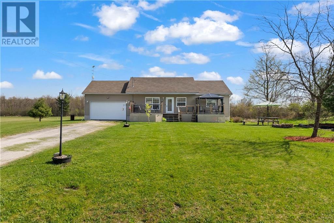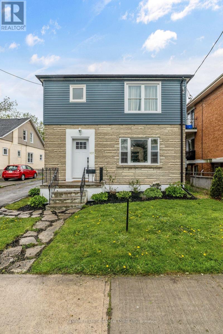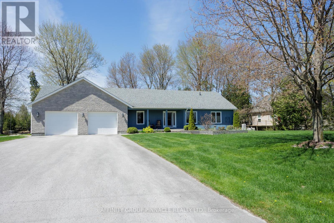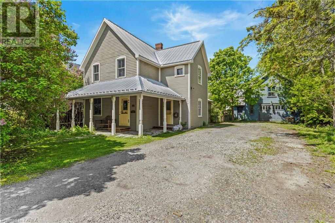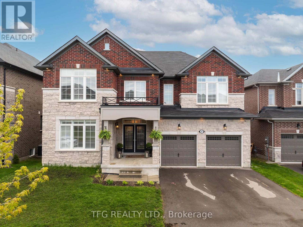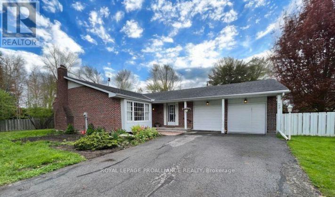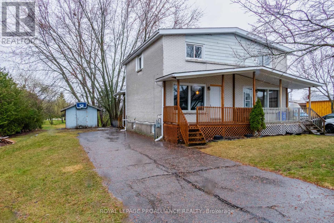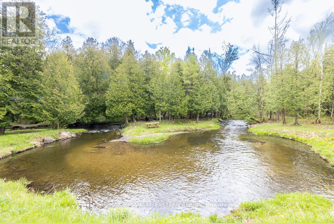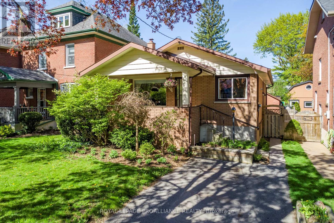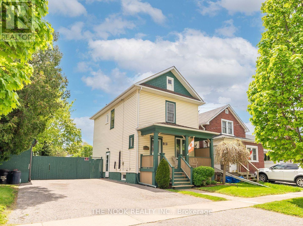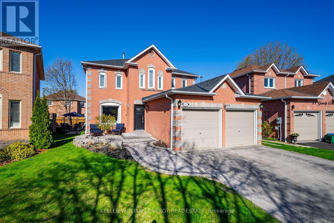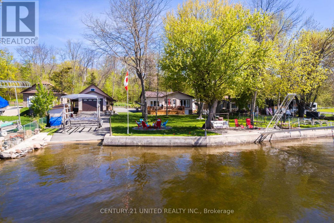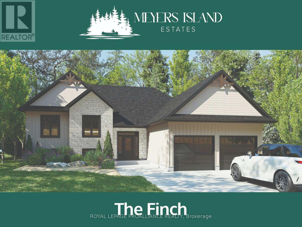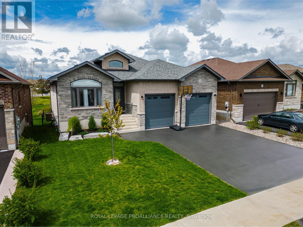6 Bridges Boulevard
Port Hope, Ontario
Words can not describe this Stunning Masterpiece and Entertainers Paradise that Oozes Exquisiteness as One of the Finest Homes in the Entire Neighborhood. Every single room has its own touch of Wow Factor and Designer Dream attached! Featuring 3 Bedrooms (possibility to add a fourth in lower level), 4 Bathrooms, 9 foot ceilings, fully painted with updated lighting and fixtures throughout, and Showcased by the remarkably breathtaking Custom Kitchen space with Soaring Vaulted Ceilings, Crown Moulding, Granite Counters and island, freshly painted. Walkout to your freshly remodelled private deck, patio and backyard oasis. The Large Primary Suite presents a glamorous 4 piece ensuite complete with granite double sink vanity and well appointed walk-in closet. Finishing off the main floor is the astutely designed lounge, dining, 3-piece bath and second bedroom. The beautifully created second floor loft overlooking the main floor offers a recently installed custom wet bar with granite counter and built-in appliances for a more finely crafted entertaining space, with a living area, bedroom and full bathroom to complete the level. Just when you thought you could not be more impressed, walk downstairs to the striking lower level where you will be introduced to an exceptional layout with laminate flooring, extravagant finishes and custom design that is perfect for bringing family and friends together with a premier experience. Walking distance to Port Hope Golf Club, Lake Ontario and just minutes from the 401, very Storied downtown, Atelier on john, Capitol Theatre, and all other amazing amenities this beautiful town has to Offer. **** EXTRAS **** **PLEASE SEE SALES BROCHURE IN ATTACHED AND LIST OF INCLUSIONS FOR MORE FEATURES, DETAILS, UDATES AND UPGRADES** (id:28302)
Exp Realty
275 John Street
Belleville, Ontario
Picture this. After relaxing on your covered front porch you enter through your front door. You're greeted by a spacious entryway, a flood of natural light, and high ceilings. Immediately to your left, you can visit guests in your formal living space. Or, you can gather around the games table at the other end of the room. Friends and family gather around the dinner table in your large, separate dining room. As you pass through the updated galley kitchen, you enter into the addition. There, you will find a cozy, sunken living room. Complete with a natural gas fireplace and an updated 3 piece bathroom. Upstairs, you will find a renovated 3 piece bathroom and 3 generously sized bedrooms. On the third floor, you will find the attic. It is fully finished and ready for your needs. Bedroom? Home gym? Office? The options are endless. Finally, step outside into your fenced backyard oasis where the sun and water are always warm. 275 John Street truly allows you to move right in and immediately start making memories with your friends and family. **** EXTRAS **** The location & 6 bedrooms would lend well to entrepreneurs wanting to enter into the world of B&B or student rental...the possibilities are endless with this charming, fully renovated 3 story beauty! (id:28302)
Royal LePage Proalliance Realty
12 Bonnycastle Drive
Clarington, Ontario
Welcome to your dream family home nestled in a picturesque neighborhood steps from a creek side walking path. As you step inside, you're greeted by a cozy family room and dining area seamlessly connected in an open concept layout, ideal for entertaining guests or enjoying quality family time. The heart of the home, the eat-in kitchen, leads to a new deck where you can savor morning coffee or host summer barbecues. During chilly evenings, gather around the fireplace in the living room for a cozy ambiance that radiates throughout the home. Convenience meets luxury with main floor laundry and a mudroom, ensuring practicality without compromising style. Retreat to the spacious primary bedroom featuring a luxurious en suite and a walk-in closet. The basement presents endless possibilities, whether you envision a sprawling rec room for entertaining guests or a whimsical playroom for the children. Additionally, there's space for a workshop or hobby area, allowing you to explore your passions right at home. This 4 bed, 3 bathroom home is minutes from the 401, shops, and schools making your life so much more Convenient. (id:28302)
RE/MAX Jazz Inc.
6724 Highway 38
Verona, Ontario
Indulge in the perfect blend of residential bliss and entrepreneurial flair within this captivating Century Home. Originally designed for family comfort with five generously-sized bedrooms, this residence offers a unique opportunity to embrace both tranquil living and limitless business potential. Step into the grand foyer, where cherished memories of family gatherings merge seamlessly with visions of bustling clientele as you embark on your entrepreneurial journey. Here, the charm of traditional residential living intertwines effortlessly with the promise of commerce, providing an idyllic backdrop for your business endeavors. From a cozy medical office catering to the community's needs to a charming bake shop filling the air with irresistible aromas, the options are boundless. Situated just 20 minutes from Kingston, this home's prime location ensures visibility and accessibility, inviting residents and patrons alike to immerse themselves in its timeless allure. With over 3000 sq ft of space, including two inviting wraparound porches and a sprawling deck near Verona (Rock) Lake, every corner exudes warmth and opportunity. Ascend to the lofty attic loft, where soaring vaulted ceilings inspire dreams of transformation—a private theater for intimate movie nights, a creative haven for artists, or a rejuvenating retreat for wellness activities. As you wander through the character-rich interiors—towering ceilings, a majestic staircase, and the inviting embrace of pine floors you'll uncover the true essence of harmonizing residential comfort with entrepreneurial spirit. Don't let this extraordinary opportunity slip away. Embrace the chance to seamlessly weave your personal and professional worlds together within the walls of this timeless Century Home—a sanctuary where dreams flourish amidst the embrace of history and endless possibility. (id:28302)
Century 21 Heritage Group Ltd.
32 Totten Drive
Kawartha Lakes, Ontario
Gorgeous 4 Season 4 Bedroom Waterfront Bungalow on Sturgeon Lake only Mins From Fenelon Falls. Prime Lot (Approx 1 Acre) on A Private Protected Canal Overlooking The Main Lake. Only A Short 30 Second Boat Ride to Main Lake. Features Include Large Detached Heated Garage/Workshop, Wet Boathouse With Electric Boat Lift, Dock, Extensive Renovations Done This Spring 10s of Thousands Spent See Attachment For More Details. Stunning Home/Cottage. Just Imagine Relaxing On The Large Wraparound Deck Overlooking The Lake Sipping Your Favorite Beverage After A Long Day! Life Is Good! Must Be Seen To Be Appreciated. (id:28302)
RE/MAX Impact Realty
17 Preservation Place
Whitby, Ontario
Indulge in luxury living in this exquisite Williamsburg bungaloft. This Delta Rae Home exudes sophistication and warmth. The open-concept layout integrates the ktchen, dining and living spacs, fostering an atmosphere of connectivity and effortless entertaining. Vaulted ceilings and 2-dtorey windows usher in an abundance of natural light. Gourmet kitchen with stainless steel appliances, two ovens, custom cabinetry and premium finishes. A spacious island and gleaming granite countertops provide ample space for meal preparation and casual dining. Retreat to the primary bedroom sanctuary with ensuite and walk-in closet. Upstairs, discover a versatile hidden room adaptable to your lifestyle and large bedrooms. Your private outdoor oasis is complete with a waterfall, koi pond, expansive patio, loggia, and lush landscaping. Your luxury living extends into the finnished basement:familyroom, fireplace, bar, bedroom, ensuite, office, gym. **** EXTRAS **** All kitchen appliances, washer/dryer, all ELF, bar fridge/microwave (id:28302)
Right At Home Realty
355 Raike Drive
Oshawa, Ontario
The Wait is Over! A Stunning Magazine Worthy Jeffery Homes Energy Star Bungalow That Backs Onto The Pond And Is Located In The Sought After Kedron Park Neighbourhood. Incredibly Designed Open Concept Main Floor With Formal Dining/Office Space, Kitchen With Walk-In Pantry, Centre Island, Breakfast Area With Walk-Out To Deck And Private Back Yard Overlooking the Pond! Living Room With Cathedral Ceiling, Hardwood Flooring, Custom Shutters, Pot lights & Gas Fireplace. Large Primary Bedroom With 4 Piece Ensuite With Skylight, Separate Shower & Soaker Jet Tub With A Walk-In Closet. Large 2nd Bedroom On The Main Floor with 16ft Cathedral Ceiling, Large Wall of Windows, Custom Shutters And Closet. Main Floor Laundry Area with Custom Cupboards, Linen Closet, Laundry Sink and Direct Access to 2 Car Garage. Open Above Staircase Leads You To The Finished Basement With A Large Family/Rec Room Area, Bonus 3rd Bedroom With Closet And Window, 3Pc Bathroom with Shower. Need Extra Storage? The Large Unfinished Space Is Perfect For Tons Of Storage Or Is Waiting For You To Increase Your Living Space! Professionally Landscaped Front, Side and Back With A Combination Rod Iron/Wood Fence And Already Installed Hot Tub Pony Panel Hookup. Sunset West Exposure Views On a Custom Deck With Large Gazebo & Shed. Just Steps To Kedron Park, Golf Course, Schools And Just Minutes To Big Box Stores And Commuter Highways 407,412 and 401. This One You Got To See! (id:28302)
The Nook Realty Inc.
1108 South Road
Cloyne, Ontario
The opportunity to live your best life awaits at this quaint country home on nearly 4 acres in the Land O' Lakes! Tucked away in the trees is a magical setting for your next property journey. With year-round access on a municipal road, you'll find all the comforts of your forever home, cottage getaway, or unique home-based business. The 2 bedroom floor plan offers a generous primary suite that could easily be converted back to a 3 bedroom layout. Spend your evenings winding down in the modern soaker tub or out by the fire listening to the tranquil forest. Go organic with your own garden, and free-range eggs! North Frontenac offers a large network of trails for hiking, hunting, and ATVing. Explore the endless access to local lakes with nearby public beaches, boat launches, fishing, and watersports! With everything you need only 15 minutes away, you'll enjoy the local bakery and restaurant, groceries, Farmers Market, Art studios, LCBO, and Beer Store. Nearby Bon Echo Provincial Park is one of the best outdoor experiences for camping, outdoor activities, and family outings. This home could be the perfect setting for a country market stand, retreats, and so much more. It Includes 3 parcels (pins) off South Rd with the rare feature of a municipally maintained laneway right up to your driveway that includes winter plowing. The outbuildings include a large chicken coop, drive-in workshop/garage with loft, Bunkie or storage shed with loft, and multiple sheds for all your tools and toys. Let your imagination flow as you see yourself and your next phase of life at 1108 South Road! Offering high-speed internet with Bell and many recent updates and improvements: Septic System, Roof, Windows, Furnace, Hot Water Heater, 2 Pc Bath, Kitchen, Panel in the Garage (id:28302)
Blue Moon Realty Inc.
938 Frankford-Stir Road
Quinte West, Ontario
Discover your own piece of paradise with this charming country property, just minutes from all amenities. Tucked off the road, this detached home boasts a private backyard, offering the perfect blend of tranquility and convenience. Inside, you'll find a spacious and bright layout with picturesque views of the surrounding countryside, wildlife, and the Trent River. With 4 spacious bedrooms, 2 bathrooms, and ample space for family living or entertaining, this home caters to all your needs. The open-concept kitchen features ample prep space, a kitchen island, breakfast bar and perfect for large family dinners. For a quiet retreat, the finished basement offers a 4th bedroom or multi-use room. Outside, the backyard oasis is an entertainer's delight, complete with a covered porch, pool, sundeck, and fire pitperfect for relaxing or hosting gatherings. Don't miss this rare opportunity to own your own slice of country living, just moments from everything you need! **** EXTRAS **** Roof 2012 approx., HWT 2016, Well Pump 2015, Pool Pump 2023, Furnace 2016 (id:28302)
Keller Williams Community Real Estate
79 Maple View Road
Quinte West, Ontario
Welcome to your dream home! Nestled on a serene lot just over an acre, this spacious 5-bedroom, 3-bathroom home offers the perfect blend of comfort and convenience. The main level features an inviting living room with a cozy wood stove, ideal for chilly evenings, and a bright family room for additional gathering space. The eat-in kitchen serves as the heart of the home, perfect for both casual dining and entertaining. The luxurious primary suite on the upper level includes a private bathroom and the added convenience of upper-level laundry.The partially finished basement provides endless possibilities, whether you envision a home theater, gym, or a recreational/playroom. Step outside to enjoy beautiful sunsets from the expansive wrap-around deck, ideal for outdoor dining and relaxing. The generous lot offers plenty of room for gardening, outdoor activities, and enjoying the natural surroundings.This home is ideally located close to Quinte Hills Golf, Batawa Skihill, Dahlia May Flower Farm, and CFB Trenton, offering the best of country living with modern amenities. Whether you're a golfer, winter sports enthusiast, or flower lover, this location has something for everyone. Dont miss the opportunity to make this beautiful country home your own. With its spacious layout, modern amenities, and stunning outdoor space, its the perfect place to create lasting memories. Schedule a viewing today and start envisioning your new life in this idyllic setting! (id:28302)
Century 21 Lanthorn Real Estate Ltd.
529 County Road 3 Road
Prince Edward County, Ontario
Introducing a magnificent brick bungalow boasting breathtaking water views, nestled on expansive grounds spanning over 11 acres. Set back from the road with a beautiful front yard, and a back yard full of trees, open space 100 of your own apple trees and an outbuilding waiting for your vision. This property even has deeded access to the Bay of Quinte. Meticulously maintained, this residence exudes warmth and charm at every turn. You'll love the curb appeal this house offers as you pull up the expansive, paved driveway. The sprawling main level features a great room with fireplace that seamlessly flows onto the deck with gazebo, and expansive backyard, ideal for hosting gatherings of all sizes. The prestine new kitchen offers ample cabinetry, granite counters, a centre island and an additional window filled breakfast nook. The main level is complete with a formal dining room, den with ensuite powder room, three spacious bedrooms, and two full baths- this includes a primary bedroom sanctuary featuring patio doors opening to the deck and backyard oasis, a luxurious 3-piece ensuite boasting a walk-in shower, and a convenient makeup counter. Descend to the lower level to find a sprawling recreation room complete with a wet bar, accompanied by two more bedrooms, a laundry area, a full bathroom. The deep double car garage offers plenty of storage space. Throughout the home you can find built-in cabinetry, all new lighting and hardwood flooring. A place you can embrace the outdoors while living with both functionality and style. **** EXTRAS **** Updates from 2023: stone counter tops throughout, new kitchen + appliances, all new light fixtures, new tile flooring, Reverse Osmosis + Water softener. Bell Fibe available. (id:28302)
RE/MAX Quinte Ltd.
340 Cameron Street E
Brock, Ontario
The country oasis you have been looking for, on almost 3 acres but well situated just on the outskirts of charming Cannington! As you pull up to this updated century home, your eye will instantly be drawn to the serene and peaceful pond, a magnet for wildlife and the ideal spot to enjoy a morning coffee! This property offers so much: mature trees, so much privacy, two driveways/entrances off of Cameron St., an incredible oversized detached insulated garage with heat pump/air conditioner, a Mennonite constructed shed, a wood shed, an above ground pool and then of course the inviting two storey century home offering a perfect marriage between old and new. From the front entrance, you walk into a sunroom with coat closet but is set up and has been used as a light filled home office, making working from home a dream. From this room there are double doors taking you into the entrance where you are greeted by the warm original staircase, an open concept living room, leading to the dining room, both with heated ceramic floors. Curl up on the couch and enjoy the wood burning stove on a cold winter's day. The main floor also features a convenient 2 piece bath and the sweetest playroom, also outfitted with ceramic heated floors. From the dining room walk into the custom eat-in kitchen with gorgeous bay window, a gas fireplace, island, gas stove, and convenient access to the laundry room. Walkout to the deck & enjoy all this private property has to offer. Back inside, on the second floor you will find a bright four piece bath & three bedrooms with the primary featuring built-in closets and another gas fireplace.You won't want to get out of bed! You truly have to see this property to fully appreciate all it has to offer and the change in lifestyle it can afford you while being 25 minutes to Port Perry/Uxbridge/Lindsay and 50 minutes to Oshawa/Whitby/Newmarket. **** EXTRAS **** Find everything you need right in town: grocery store, pharmacy, dentist, LCBO, restaurants, coffee shop, library, community centre, arena, school, gym, beautiful McLeod park, skatepark and currently being built new medical centre! (id:28302)
Right At Home Realty
28 Alrita Crescent
Toronto, Ontario
Open House Sat & Sun 2-4pm! Discover your new home at 28 Alrita Cres, nestled on a picturesque, tree-lined crescent in the coveted Wexford-Maryvale area. This charming bungalow, cherished by the original owners, presents an exclusive opportunity, never before offered to the market. With the premium 40x125 ft lot & solid brick construction, the potential is boundless. Ideal for first-time buyers, downsizers, or savvy investors seeking to convert the basement into an income-generating apartment or in-law suite. Or, for those with dreams of eventually building their custom dream home, this location offers the perfect canvas in a suburban setting, yet conveniently located minutes away from the city's core, with effortless access to the 401 & 404 & steps away from parks, schools, trails & more. Step inside to discover the sun-drenched living & dining area adorned with hardwood floors, bay window, crown molding, pot lights, & California shutters, offering tranquil views of the manicured front lawn. The spacious family kitchen, brimming with warmth & nostalgia, eagerly awaits the creation of new memories by its next owners. Continuing through the hallway, the hardwood flooring leads to 3 generously sized bedrooms, each boasting its own unique charm, complete with ample closet space & decorative moldings. As you make your way to the basement which offers a separate entrance you will find a bright & expansive living space, illuminated by above-grade windows, complimented with a cozy gas fireplace, & featuring an additional 4-piece bath. With the potential to add an additional bedroom in the unfinished area, complete with an existing above-grade window, the possibilities for customization are endless. Outside, the property offers a fully fenced backyard, a spacious carport, & ample parking on the long driveway, free from any encumbering sidewalks. Don't miss the opportunity to make this versatile & cherished home yours. Join us at the upcoming Open House this weekend! **** EXTRAS **** 2 Sheds in backyard. (id:28302)
Right At Home Realty
39 Yuill Crescent
Prince Edward County, Ontario
Welcome to your dream home! Nestled in prestigious Bay Breeze Estates, Prince Edward County this executive home boasts 4+1 beds, 4 baths, and an attached 2 car garage on a private 1+ acre lot. Enjoy endless summers with your family in the kidney-shaped in-ground pool, surrounded by professionally landscaped mature gardens, two decks and interlock walkways. There's even a natural woodland perfect for your kids and pets to explore. With 3000+ sq ft the main level features an expansive eat-in kitchen, large living room overlooking the backyard with fireplace and separate dining and sitting rooms with hardwood floors. The den with wet bar offers direct access to the pool that blends indoor and outdoor living. The sprawling primary suite offers a 4 pc ensuite and massive walk-in closet with organizers, along with 3 more spacious bedrooms and a 4 pc bath. The basement awaiting only flooring to complete, offers a 5th bed, office, rec room and 2 pc bath with a walk up to the garage. **** EXTRAS **** Updates include: Furnace (2024), Pool Liner (2022), Pool Pump (2023), HWT (2024), Sump Pump (2024). Other than the updates mentioned, property and appliances are as-is, where-is condition. (id:28302)
Royal LePage Proalliance Realty
18 Russell Street E
Kawartha Lakes, Ontario
Immerse yourself in this stunning 2.5-storey brick century home, FULLY UPDATED with 4 bedrooms, 3 bathrooms, and an inviting INGROUND POOL. The main floor features a bright, eat in kitchen with quartz countertops, opening onto a new deck. A large dining room, spacious living room, grand foyer, mudroom, and a stylish 3-piece bathroom. Upstairs, find three bedrooms, a TRANQUIL NOOK on the landing, and another washroom. The third floor hosts a master suite with a GAS FIREPLACE and a private 2-piece bathroom. Did we mention this home also boasts ample closet space? The basement offers laundry, storage, and flexible use space. Outside, enjoy the landscaped yard with an inground pool, a long shared laneway, single-car garage, and garden shed. Walking distance to historic downtown Lindsay, parks, and schools. This century home is a perfect blend of historic charm and modern beauty and comfort. You will want to make this your forever home! Pre Home Inspection available for your added comfort. Contact your favourite Realtor today for a viewing! (id:28302)
Royale Town And Country Realty Inc.
9 Bushford Street
Clarington, Ontario
Welcome to your next home! Nestled in the charming and friendly family neighbourhood of Courtice, this beautifully renovated four-level backsplit perfectly combines great style, convenience, location, and comfort. Step inside and be greeted by an expansive open-concept layout that seamlessly connects each living space. The heart of this home is undoubtedly the massive kitchen, designed to impress. Featuring an 11-foot island with quartz countertops and a matching backsplash, high-end appliances and ample storage make it both functional and stylish. Soaring cathedral ceilings in adjacent dining room add a touch of grandeur, and the built-in bar area is perfect for entertaining, or unwinding after a long week. Main floor overlooks the large, cozy family room and versatile fourth bedroom, which can serve as a guest suite, home office or playroom, to suit your lifestyle. Upstairs you will find a tastefully updated bathroom, and three well-appointed bedrooms. Don't miss your chance to own this spectacular home! ** This is a linked property.** **** EXTRAS **** Close to schools, parks, shopping, Hwy 401 & 418 (id:28302)
Keller Williams Energy Real Estate
103 John Street W
Whitby, Ontario
Downtown Whitby Bungalow! Walking Distance To Shops, Library, Parks & Whitby's Vibrant Downtown Scene. Three Bedrooms On Main Floor. Separate Side Entrance. 4th Bedroom In Basement. Parking For Three Cars. Main Floor Freshly Painted. An Excellent Home For First Time Buyers, Retirees, Or Investors. **** EXTRAS **** All Offers Are Welcome On Tuesday May 21st, 2024, Please Register By 1pm With Presentation At 3pm. No Pre-Emptive Offers As Per Seller. (id:28302)
Royal LePage Frank Real Estate
342 Avenue Road
Kingston, Ontario
You'll feel right at home the second you arrive. This lovely split level home in Strathcona Park has everything you need and more. The living room, with a fireplace ready for a gas insert, is sunny and bright. There is room for everyone in the Dining Room at all your family gatherings. The Kitchen, renovated in 2014, is large and functional with an island, lots of cupboard space and a door to the rear yard complete with deck, sunshade and perfect perennial gardens. Upstairs are three large bedrooms with parquet flooring under the carpet and a four-piece bathroom. The first lower level has a cozy family room, a two-piece bathroom, renovated laundry room with laundry chute (2022), and a large room that could be easily be an additional bedroom or an office. This level also provides you with inside access to your double car garage with new floor (2022). The second lower level is completely finished and boasts two large rooms that could be used as a rec room, home gym, bedroom, playroom or In-Law Suite. With a new furnace, air conditioning and roof in 2014 this house is a great house to call Home. (id:28302)
Royal LePage Proalliance Realty
706 Ontario Street
Cobourg, Ontario
This semi-detached bungalow features 2+1 bedrooms and 3 full bathrooms, providing ample space for comfortable living. Step inside and be greeted by a bright, open-concept layout, perfect for entertaining or simply relaxing. The updated siding adds to the contemporary curb appeal, setting the tone for what lies within. The heart of this home is undoubtedly the kitchen, where sleek quartz countertops, valance lighting, and abundant cabinet space create a chef's paradise. From casual breakfasts to gourmet dinners, every meal is a delight to prepare and enjoy. Step outside through the walk-out access to a spacious deck and gazebo, where al fresco dining and summer gatherings await. Whether you're hosting a barbecue with friends or unwinding with a good book, this outdoor retreat is sure to impress. The finished basement offers additional living space, complete with an extra bedroom, ideal for guests or a home office. Conveniently located close to all Cobourg amenities, including shops, restaurants, parks, and more, this home offers the perfect blend of comfort, convenience, and style. (id:28302)
Royal LePage Proalliance Realty
19 Newman Road
Kawartha Lakes, Ontario
Nestled in a serene waterfront community, ideal for commuters 19 Newman Rd offers effortless access to major highways blending convenience with tranquility. escape the hustle and bustle of the city and come home to tranquillity every day, into your own private haven, with an inviting inground pool, hot tub, and fire pit - perfect for entertaining or unwinding under the stars. Plus, enjoy exclusive access to lake Scugog for fishing and boating adventures. Inside features four bedrooms, two bathrooms, and multiple living areas to ensure comfort and space for all. (id:28302)
Pd Realty Inc.
22 Mills Road
Brighton, Ontario
Welcome to 22 Mills in Brighton by the Bay! This cozy 2 bedroom, 2 bathroom bungalow is perfect for creating memories with family and friends. With its open concept layout, you'll never miss out on any of the fun during gatherings. Natural light fills the living area, creating a warm and inviting atmosphere. The low maintenance landscaping and in-ground sprinkler system make outdoor chores a breeze. Retreat to the master suite with his and her closets, a three-piece ensuite, and a picturesque view of the backyard. And don't forget about the guest bedroom at the front - perfect for accommodating loved ones you will also find the 4pc bath. Recent updates include new mirrors and taps and paint in bathrooms, new kitchen counters and backsplash, new taps and paint. $30/month community fee gives access to the Sandpiper Community Centre and all of the activities that Brighton-By-The-Bay has to offer. (id:28302)
Royal LePage Proalliance Realty
103 Adelaide Street S
Kawartha Lakes, Ontario
Welcome to 103 Adelaide Street South, a truly remarkable property that offers the best of both worlds: a spacious and luxurious main residence, coupled with a fully-separate, legal basement apartment. With over 4,300 square feet of total living space, this one-of-a-kind, all-brick bungalow is a rare find that promises an exceptional living experience. The open-concept layout seamlessly blends living, dining, and entertaining areas, featuring hardwood floors, coffered ceilings, and a walkout to the private backyard featuring a new patio. The private primary bedroom offers a five piece en suite and walk-in closet, and the main floor also features two generously sized bedrooms and an additional three piece bathroom. Head downstairs to a beatifully finished basement featuring a sprawling recreation room, four piece bathroom, and two additional bedrooms. What truly sets this property apart is the fully-separate, 736 square foot legal basement apartment constructed in 2018. With its own private entrance from the garage, this self-contained unit offers the perfect opportunity for multi-generational living, rental income, or even a home-based business. The possibilities are endless! **** EXTRAS **** Legal and separate accessary apartment constructed in 2018. Separate access from garage! Furnace (2024), A/C (2024), back fence (2021), back patio and gazebos (2022), garage doors (2024). (id:28302)
The Nook Realty Inc.
29 Canadian Oaks Drive
Whitby, Ontario
An incredible opportunity awaits for your family in this absolutely gorgeous 4+1 bedroom executive home located on an extra-wide corner lot with walk-out basement and fabulous in-law suite! Enjoy a meticulously kept, bright & open-concept floor plan with large principal rooms loaded with upgrades like smooth ceilings, pot lights & modern lighting and hardwood flooring. Chef's kitchen with maple cabinetry, gas stove and granite counters and a cozy family room offering a gas fireplace and walk-out to the beautiful deck overlooking the expansive yard with above-ground pool - perfect for the upcoming summer swim season! Formal living/dining rooms for easy entertaining and a stunning laundry room with garage access! Enjoy 4 spacious well-decorated bedrooms upstairs with two beautifully updated bathrooms. The finished basement offers a rec room, gym and large storage plus an incredible in-law suite. With a 2nd kitchen, 5th bedroom, family room and private, fully-fenced yard with a private deck, the options are endless and it truly is the perfect spot for extended families! Excellent location close to all amenities in a neighbourhood that has true pride of ownership, mature trees and beautiful parks! Don't miss it! **** EXTRAS **** Smooth ceilings '23, potlights and modern lighting '23, Shed '23, Furnace '23, 18ft Above ground pool, kitchen fridge '23, roof '21, basement kitchen '13, fences '14, pool liner '16 (id:28302)
RE/MAX Rouge River Realty Ltd.
2 Cutler Road
Yarker, Ontario
2 Cutler Road, a stunning piece of history nestled in the heart of Yarker. Built in 1871, this magnificent red brick home boasts timeless elegance with modern conveniences. As you approach, you'll be welcomed by beautiful double doors leading into the foyer. The exterior features a durable metal roof and newly installed eavestroughs (2022). Step onto the large covered side porch, perfect for enjoying warm summer evenings or sipping your morning coffee. The backyard offers a covered screened-in room, complete with a hot tub offering year-round enjoyment. Inside, the charm continues with 9’6” ceilings on the main level and new flooring installed in 2024. The spacious kitchen is flooded with natural light and white cabinetry. Host guests in the large formal dining room. Convenience is key with main floor laundry discreetly tucked away in the bathroom. Upstairs, relaxation continues in the renovated cheater Primary bathroom (2021), featuring a stunning walk-in shower and in-floor heating for added comfort. Additional updates include a new furnace (2017) & septic tank (2020), providing peace of mind for years to come. Situated close to the Cataraqui Trails & Yarker's Riverside Park on the Napanee River, outdoor enthusiasts will delight in the endless recreational opportunities. Enjoy a stroll, launch your kayak, or soak in the natural beauty of the surroundings. Book a showing today! (id:28302)
Royal LePage Proalliance Realty
612 Walters Street
Kingston, Ontario
Welcome to this open concept quality built CARACO Tuscany Model 1544 sqft, 3+1 bedrooms, 3.5 baths and a sun-filled great room with cathedral ceilings. The kitchen includes an island/breakfast bar, walk-in pantry, upgraded light fixtures and a walk-out to the covered deck and fully fenced backyard. The functional mudroom doubles as a main floor laundry and is conveniently located near the kitchen. Upstairs you will be delighted to discover sizable bedrooms and a sprawling master suite with an en-suite and large walk-in closet with window. The lower level fully developed which includes a cozy rec room, good sized bedroom and a spacious 3 piece bathroom and extensive storage. This house sits proudly with a 1.5 car garage and enough parking to accommodate 4 vehicles. Situated close to CFB, schools, Butternut Creek, public transit, Hwy 401, downtown and the new Riverview Plaza, this home is move-in ready. New roof 2022. We look forward to welcoming you home. (id:28302)
Royal LePage Proalliance Realty
471 Stafford Lane
Seeleys Bay, Ontario
Enjoy the tranquility and peaceful setting of this beautiful home on Cranberry lake where nature abounds. Cranberry lake is part of the Rideau waterway, which is recognized by Unesco as a world heritage site, and is your gateway to many lakes from Kingston to Ottawa and beyond! This almost 10 acre property has so much to offer to many who desire waterfront living, gardening, hiking, swimming, boating, and more! The home is very well built and meticulously maintained from top to bottom, with ICF foundation and metal roof, featuring a bright inviting open concept design with breathtaking views of the lake, custom kitchen with built in appliances and a huge pantry, 2 good sized bedrooms and 1 bathroom. Forced air propane furnace, hot water on demand, wood fireplace to keep you warm and central air to keep you cool in the summer. There is a large 36'x24' heated garage with 200amp service which is a dream workshop. Also, a second 20' x 30' garage/drive shed to keep your equipment. Take a stroll on the nature trail through the large trees to the back of the property where there is a good sized insulated building which could serve as a bunkie or sugar shack for maple syrup. There a large fenced garden with power, and lake water supply. Lovely landscaping all around the home with a gazebo bbq area for entertaining or just kick back and enjoy life. You will enjoy walk to the water on a gentle slop to the large dock on the water where you can swim, boat, or fish. There is more, too much to list, call today for a personal viewing, you will not be disappointed! If your looking for private waterfront with room to roam and lots of storage, look no further, this is a special place, it is evident from the moment you arrive. There is also wood storage sheds, and a large garden shed for gardening tools. (id:28302)
Sutton Group-Masters Realty Inc Brokerage
2478 Middle Road
Kingston, Ontario
Beautifully renovated 2 storey limestone house built in the mid 1850s, spanning 8.7+ acres on the corner of Middle Road and Joyceville Road. This is a center floor plan home with 4 bedrooms on the second floor and includes a primary bedroom with a 3pc ensuite. The main floor offers a formal living room, a big sunroom, and a cozy family room complete with an airtight wood stove. Enjoy spending time with family and friends in the lovely combined kitchen and dining area featuring granite countertops, hardwood cabinets, modern appliances, an electric fireplace, and a large island offering lots of counter space and storage. Large windows throughout the home offer beautiful views of the property. Off the back of the home is the convenient mudroom that also leads to the deck. The basement is a full stone foundation. On the property are 2 barns. The first barn features 3 box stalls and is equipped with electricity and water. The separate barn on the property is currently utilized for storage and comes with electricity and water connections, making it suitable for larger animals and/or other purposes. A unique feature of the property is the large pond that could be used as a skating rink. A beautiful character home with many possibilities! (id:28302)
Royal LePage Proalliance Realty
209 - 51 Rivermill Boulevard
Kawartha Lakes, Ontario
Embrace the Uniqueness! A rarely offered & highly coveted corner suite flaunting over 50 feet of wrap around balcony, an abundance of cheerful windows & offering refreshing summer breezes. Immerse yourself in the perfect blend of indoor & outdoor space with almost 1,500 sq ft of lovely bright interior living area. Bring your dining room suite & big comfy chairs to this open plan & enjoy the welcoming ambiance enhanced with the most elegant gas fireplace! Step-saver kitchen with handy passthrough to dining room. Great split bedroom plan for privacy, with oversized principal bedroom, walk-in closet & large ensuite bath. Includes 6 appliances & in-suite laundry rm. BBQing allowed, natural gas heating, central air, prime easy-access underground parking spot, locker & theres even a fabulous multipurpose/party room in the basement. Magnificent natural setting & friendly waterfront community with on-site boat docking available. Pet-friendly... take your furry friend for a walk along the waterfront grounds & through the bush. Amazing historic club house includes newly renovated heated indoor pool, sauna, gym, pool table, shuffleboard, card room, huge party area w/ dance floor, fireplace, 2 sun decks, tennis, pickleball & RV parking. Condo fee includes heat, hydro & water. Enjoy turnkey freedom & resort-like amenities. Doesnt Get Any Better Than This! (id:28302)
Royal LePage Frank Real Estate
167 Davis Road
Prince Edward County, Ontario
A Truly Unique circa 1870 Red Brick Farmhouse just minutes to Picton this 5 bed, 3+ bath generational family home is nestled amongst 4.5 acres of pastoral views, with the perfect blend of county farm life with all your modern amenities. Enter the home through your formal front foyer or greet your guests from the side covered porch entrance. Long day out in the garden or barn? Come in through the original scullery/mud room with extra sink for meal prep, tons of storage and laundry. Original details have been meticulously restored and added, the blend of old and new adds warmth and character to every corner, with the kitchen being the heart of this home-with stainless steel appliances, apron sink, built ins, beadboard, subway tile and brass touches. Host your family gatherings in the living/dining room with refinished hardwood floors and french doors. A separate family room and 2 piece bath finish the main area of the first floor. At the back of the house, find a bonus guest/in-law suite with extra bedroom/bathroom and second floor private loft/den. Two of the three staircases in this home with take you upstairs to 4 large bedrooms, sitting area and upgraded 3 piece bath with walk in glass shower. Take your time relaxing and getting ready in the private soaker tub room overlooking the beautiful fields. Adjoining property has a converted garage with endless possibilities; art studio/shop or separate living quarters. Located just outside of Picton, Prince Edward County. 2 hours from Toronto and 30 mins from Belleville. **** EXTRAS **** Listing includes the sale of 153 Davis Road - ARN 135091802512425, PIN 550570048 Legal Description - PT LT 13 CON 2 SW GREEN POINT SOPHIASBURGH PT 3 47R1629, S/T INTEREST IN PE81314, T/W PE81314; PRINCE EDWARD (id:28302)
Chestnut Park Real Estate Limited
560 Clearview Road
Belleville, Ontario
Welcome to luxury living in the prestigious Oak Hills community with this custom-crafted stone-front bungalow offering over 3000 sqft of exquisite living space. As you step through the front door, prepare to be captivated by the grandeur of the stunning great room featuring vaulted ceilings, exposed beams, and a majestic stone fireplace. The open living area seamlessly flows into a well-appointed kitchen with a butler's pantry and a dining area that leads to your private rear yard. Retreat to the primary suite boasting a tray ceiling, generous walk-in closet, and a serene ensuite. The main level also hosts two additional bedrooms, a 4pc bathroom, and a large mudroom with convenient main-floor laundry and garage access. Descend to the walk-out lower level offering endless possibilities with two entertaining spaces, a wet bar, an additional bedroom, and a luxurious 3pc bathroom. Outside, indulge in peaceful moments on the covered deck or stamped concrete patio, complete with a wood stove, all surrounded by nature's beauty. This property epitomizes modern luxury with its new construction and high-quality finishes, perfectly complemented by its tranquil country setting. (id:28302)
RE/MAX Quinte Ltd.
71 Consecon Street
Prince Edward County, Ontario
Welcome to 71 Consecon Street. This charming County Home has so much to offer. Situated in the heart of Wellington its location is prime walking distance to the beach, restaurants, markets, shopping and on the cusp of the Millenium Trail where walking, cycling and running are just are just a few of the activities at your door step. Placed on this grand sized, well treed lot sits a beautiful 640sqft barn with endless possibilities for an artists studio, woodworking, yoga studio or even a cozy guest house/ granny flat. This chic yet rustic 3-bedroom 2-bathroom home has hardwood floor, has been freshly painted throughout. The abundance of windows allows all the natural light and the beautiful views to be part of the charm of this property. Large entry. Separate living and dining areas. Galley kitchen with a romantic fireplace in the spacious eating area. The Great Room has a magical feel with soaring ceilings, great for entertaining and family gatherings. The family room flows through the patio doors onto the magnificent deck overlooking this magical property. Don't miss your opportunity to come and view this gem. (id:28302)
Royal LePage Proalliance Realty
1607 Nash Road
Clarington, Ontario
Discover the unique blend of country charm and city convenience in this expansive 4 bedroom, 2 bath home on a spacious 90x413 foot lot. The home boasts a fully updated gourmet kitchen with high-end appliances and a 5-burner gas stove, wine fridge, renovated in 2016. Luxury continues with both bathrooms featuring heated marble floors, also updated in 2016. A cozy fireplace with a new mantle from the same year enhances the living space.Added in 2021, a large screened-in porch with electricity offers a comfortable outdoor living area. The property includes a koi pond and a chicken coop, providing elements of rural life within the city. Fresh paint on the trim and most walls ensures the home is move-in ready, while permanent Gemstone lights, controllable via smartphone, ensure you never hang a holiday light again.Recent updates include a 2024 overhaul of the basement with new electrical wiring and framing, setting the stage for further customization. This home is ideal for those seeking a spacious and updated residence with distinctive features, all within an urban setting. The lower family room is currently being used as a fifth bedroom. **** EXTRAS **** 200 amp panel, exterior painted by spray net and has transferable warr. new exterior doors 2016. kitchen and front window approx 2020. sump pump 2017. municipal water. furnace approx 10 years old. gas line for bbq and line for a hot tub. (id:28302)
Royal Heritage Realty Ltd.
596 Rupert Avenue
Whitchurch-Stouffville, Ontario
Welcome To This Updated Gem In The Heart Of Sought-After Stouffville! Offering A Perfect Blend Of Comfort & Convenience, This Beautiful Bungalow Presents A Prime Opportunity For Both First-Time Homeowners, Downsizers & Savvy Investors. With Three Well-Appointed Bedrooms And A Host Of Modern Upgrades, After Over 30 Years Loved By The Same Owners, This Oversized Bungalow Is Awaiting A New Family To Call This House ""Home"". The Main Floor Boasts 1200 Sqft, Bathed In Natural Light & Features Spacious Rooms & Massive Eat-In Kitchen w/Skylight, Ideal For Comfortable Living & Entertaining. The Interior Has Been Freshly Painted In Neutral, Modern Tones, Accompanied By New, High-Quality Vinyl Plank Floors & Updated Baseboards Throughout. This Home Is Oozing With Endless Potential. The Separate Side Entrance Leads To A Partially Finished Basement w/High Ceilings & Above Grade Windows & Is Equipped With A 3Pc Bathroom And Already Roughed-In For A Kitchen, Perfect For Transforming Into A Self-Contained Living Space & Awaiting Your Finishing Touches! This Setup Is Ideal For Those Looking To House Hack, Accommodate Multi-Generational Families, Or Maximize Rental Income. Outside This Home Boasts Great Curb Appeal, A Newly Sodded Backyard & An Attached Garage, Plus Ample Parking - No Sidewalk To Shovel Here! Significant Updates Include A Newer High-Efficiency Furnace, Updated Windows & Newer Roof. Located In A Desirable, Established & Family-Friendly Part Of Stouffville, This Property Not Only Offers A Comfortable Living Arrangement But Also Holds Great Potential For Future Growth. Don't Miss Out On This Incredible Opportunity To Break Into The Stouffville Market With A Home That Ticks All The Boxes For Style, Functionality, & Investment Potential! Come See Why This Should Be Your Next Move - 596 Rupert Is All Set To Welcome You With Open Arms! **** EXTRAS **** Located Conveniently Near Amenities, Top-Rated Schools, Lush Walking Trails, & Extensive Shopping Options. Everything You Need Is Just A Stone's Throw Away. Perfect For Those Who Value Convenience And A Vibrant Community Lifestyle. (id:28302)
RE/MAX Hallmark First Group Realty Ltd.
60 Bedford Street
Port Hope, Ontario
Step into a realm of timeless elegance with this elite heritage home nestled in the historic heart of Port Hope. Overflowing with character and old English charm, this enchanting home tells a story in every detail. With 3 bedrooms and 4 bathrooms, this home effortlessly combines modern comfort with classic allure. The formal living room flows into the expansive dining room packed with original touches. Entertain in style in the finished lower level family room, with a walk-out to the expansive back deck overlooking the fenced yard and lower ravine. Upstairs, a cozy sitting room awaits, its doors opening onto a stone patio nestled within the lush gardens. With panoramic views of the ravine, the property boasts a rare sense of privacy, yet convenience is never compromised, with downtown shopping, 401 access, and all amenities just moments away. Indulge in the timeless charm of this heritage gem, where every detail whispers of a storied past and promises an exquisite future. (id:28302)
Exp Realty
6 Portland Graphite Road
Portland, Ontario
OPEN HOUSE - MAY 25TH 2-4PM. Nestled on a no-thru road, minutes from the Village of Portland. This 2 storey bungalow boasts a maintenance-free exterior. Step inside to hardwood floors W open concept living, dining, & kitchen area. The hardwood extends into the generously sized primary bedroom, complete with spacious walk-in closet, alongside a second bedroom. The 4pc bathroom features ceramic floors, 1pc tub surround & a 5-foot vanity with ample storage, complemented by convenient washer/dryer. Prepare culinary delights in the kitchen, equipped with custom-built cabinets, a center island, a double stainless-steel sink, vegetable sprayer, fridge w ice maker & water, & picturesque window views. Seamless indoor-outdoor flow through the patio door in the dining area, leading to the hot tub & above ground pool for lots of entertaining fun. Fully finished walk-out basement w a large family room, additional bedroom and potential for another bathroom. Brand new furnace. Close to many lakes. (id:28302)
Realty Executives Real Estate Ltd.
137 Catharine Street
Belleville, Ontario
Welcome home to 137 Catharine Street. This captivating 2-storey home seamlessly blends modern comforts with timeless character and is sure to WOW you. The landscaping/curb appeal at the front porch creates an inviting feeling of zen and warmth as you enter and fall head over heels for this home. As you step through the front door, you're greeted by a bright and airy living room, filled with natural light. The open concept dining room is just steps away and comes complete with built-in cabinetry. The dining room opens up to the modernized and updated kitchen with a hidden built-in dishwasher. Beyond the dining room, there is a main floor bedroom/office with backyard access and a cozy reading nook. There is a modernized and fully renovated 4-piece bathroom with laundry to round out the main level. Upstairs, you'll discover three bedrooms and another fully renovated and modernized 4-piece bathroom. The fully fenced backyard offers a private retreat from the everyday, featuring a new fence, deck, pergola and sandbox, perfect for relaxing or entertaining friends by the firepit. While maintaining its charming appeal, this home has undergone several updates, including a newer roof, newer siding, newer windows and upgraded hot water tank, ensuring both comfort and peace of mind for the mechanical systems. The unfinished basement provides ample storage or an opportunity for the creative mind. Located minutes away from Zwicks park and it's trails; close proximity to shopping, restaurants, and groceries. You are less than 10 minutes from the 401 and all the amenities near the Quinte Mall. Next door is an established well maintained and managed six-plex ensuring a harmonious and desirable neighbourhood. Don't miss the chance to make this beautiful property your family's next dream home! 137 Catharine Street is the perfect blend of modern convenience and timeless elegance and is waiting for you! (id:28302)
Century 21 Lanthorn Real Estate Ltd.
210 Moorings Drive
Kawartha Lakes, Ontario
Where the Burnt River meets Cameron Lake sits this incredibly built and lovingly maintained bungalow. Just over 1/2 acre level lot with 96 feet of clean deep frontage and just minutes to Cameron Lake. This west facing home offers 2126 square feet of spacious open concept living.Main living area offers a large kitchen with gas stove and black granite counters, grand woodlined ceilings, propane fireplace, and a walk out to serine covered porch overlooking the river. Primary suite is a private oasis with a walk-in closet, large 4 piece bath and a separate walk out to the hot tub area under the covered porch. A second bedroom with shared 4 piece bath andan amazing family room/entertainment area offers a sunken bar perfect for entertaining and enjoying the view. The oversized 2.5 car garage with heated flooring walks into a large mudroom with laundry and also into a separate 2 piece bathroom. Hardwood elm flooring and heated tile flooring are throughout the home. New roof 2023, hot tub 2020, hot water boiler 2023, washer and dryer 3 months, Star Link internet recently installed, ICF foundation. Stamp concrete pathways and under porches. Home sits high and dry, no issues with spring waterlevels. Recently regraded and graveled municipal road provides easy access to this amazing refuge surrounded by wildlife in a friendly neighborhood. A short drive to Fenelon Falls and under 2 hours to downtown Toronto. Book your showing today. Open house Saturday May 18th and Sunday May 19th 11am-1pm. (id:28302)
Affinity Group Pinnacle Realty Ltd.
244 James Street
Kingston, Ontario
244 James St, situated among the lilacs in lovely Barriefield Village. The best of an old world era meets modern updating in this charming 1871 built home. Nearly 20 years ago there was a wonderful renovation with a two story addition creating a dedicated foyer entrance with double closets and an upper level five-piece primary bathroom. The kitchen was remodeled and a main floor laundry room and convenient half bath were done. All of the mechanics were updated as well, the steel roof, new wiring, plumbing and heat system. Charming original features remain, with painted wide plank floors and beautiful trim and doors. The free standing gas stove in the cozy living room and in-floor heat in the primary bath and kitchen are just further examples of thoughtful touches throughout. The surroundings are beautiful here, the scent of lilacs all around and just steps from the adored community Rock Garden. The large backyard is grassy and perfect, with a nice deck & hot tub. Maybe consider having your own chickens- the custom coop is ready! Not long ago, the impressive detached garage was custom built fitting seamlessly into the landscape and the options for its use are endless. 1000 ft.² of space over two levels complete with hydro, double wide doors and extra deep in length. Truly a bonus to have! This is a really special property you would be proud to call home. Come for a look. (id:28302)
Royal LePage Proalliance Realty
57 Highlands Boulevard
Cavan Monaghan, Ontario
Welcome to Luxury in Millbrook! This classic two storey stone\\brick facing home sits on an incredible 52 x 132 premium ravine lot. Wonderfully designed with large, naturally lit spaces throughout. Wake up in your spacious master retreat to breath taking views of the sunrise as you look out across Millbrook from your spacious master retreat, complete with a large ensuite w/ soaker tub and a glass shower. Recent addition of a fibreglass pool and composite deck with a custom spiral staircase leading down to your personal oasis! Walkout from the unspoiled basement. 4 large bedrooms with 4 bathrooms total. Upgrades throughout! Over 3400 sq ft and just minutes to the picturesque downtown Millbrook. Great schools, amenities nearby and an easy commute to Durham Region. **** EXTRAS **** All appliances included and pool equipment, too many upgrades to list you have to see this house for yourself! (id:28302)
Tfg Realty Ltd.
29 Keller Drive
Belleville, Ontario
Nestled in one of the most desirable residential pockets of Belleville, this 4-bedroom, 3-bathroom split-level home has been owned and maintained by the same family. The house is tucked away from the street and sits on a premium-sized lot. The main floor features a bright living room with a vaulted ceiling and a large window, a spacious dining room, and a sun-filled kitchen with a walkout to the back porch. Upstairs, there are two guest bedrooms, each with a large window and a closet, a 3-piece bathroom, and a large master bedroom with an ensuite. The lower level has a side entrance and offers great potential with a family room, bedroom, and a 3-piece bath perfect for a larger family. All lower-level windows are above grade, letting in plenty of natural light. The south-facing back porch offers potential for an outdoor dining setup. The backyard is fully fenced and includes a garden shed for tool storage. This home is perfect for a growing family, with many schools and parks nearby. (id:28302)
Royal LePage Proalliance Realty
154b Lester Road
Quinte West, Ontario
OPEN HOUSE: SAT, MAY 18 12:30-2PM. Affordable, mainly brick 2sty semi-detached home situated on oversize in-town lot on municipal services. 3 bedrooms & 1 bath on 2nd level, plus den/sunroom on main level. Full, unfinished basement for extra potential living space. Home has been all professionally painted including: walls, ceilings, trim & doors. New vinyl plank flooring installed in foyer & kitchen. Main floor offers open concept living/dining room with laminate flooring. Kitchen, with appliances, at back of house leading to a den, office or sunroom providing access to backyard. Upstairs has 3 bedrooms including large primary suite with walk-in closet. Basement level is framed & insulated for a lower rec room plus separate laundry area with sink. Hi-eff. gas furnace (approx. 2006), owned HWT, new sewage pump & updated electric panel with breakers. Outside is where this home shines with an extra wide & deep lot with mature trees, storage shed, paved parking lot for 6+ cars, covered front veranda & covered rear deck. With great price & location, this home represents tremendous value & potential. Get into the real estate market with this affordable home with easy access to town & 401. **** EXTRAS **** Offer presentation scheduled for Sunday, May 19 at 4pm. (id:28302)
Royal LePage Proalliance Realty
59 Dranoel Drive
Cavan Monaghan, Ontario
Magical creek with swimming hole in crystal clear water on your own private oasis . Step into this Charming bungalow with 2 Bedrooms 1 Full Bath, gleaming hardwood floors, gorgeous kitchen with sit up bar, pantry, main floor laundry, walk in closet, mudroom/craft room, complete privacy, views for miles and room to roam, garden, fish for trout, play, hike, bike and so much more. Two house trailers are included for all the guests, two portable garages, two sea cans, outdoor kitchen by the creek, fire pit and unlimited fun! Minutes to the Village of Bethany. For the outdoor enthusiast, enjoy Kawartha Rail Trail, The Ganaraska Forest, Snowmobiling, skiing, and incredible natural beauty of the Cavan Hills. Less than 1 hr from GTA * 20 minutes to Peterborough. This is a one of a kind - come quickly to see this property. (id:28302)
RE/MAX Hallmark Eastern Realty
591 Waterford Street
Peterborough, Ontario
What a location! Sought after neighbourhood, surrounded by water views and vintage homes ... cross the street and you can drop your canoe in the Otonabee River. Wonderful community with a tree lined street, steps from public transit, the Rotary Greenway Trail, and a short walk to shops downtown.This raised bungalow has two bedrooms with a 4-piece bathroom on each level. Large lower level windows providing for ample sunlight and a separate side entrance ... in law suite potential? (Starter home or great rental property.) Newer windows and shingles. Well maintained home ready for immediate possession. Walk the foot bridge to Nicholls Oval Park, take a paddle in the river, bike the trails, or just stroll downtown. Welcome to Waterford Street. (id:28302)
Royal LePage Proalliance Realty
85 Arlington Avenue
Oshawa, Ontario
Beautiful Character Home Sitting On A Premium Wide Lot Wrapped In Mature Trees, Sitting On A Quiet Dead-End Street In One Of Oshawas Most Sought After Neighbourhoods, ONeill! Walking Distance To Alexandra Park, Oshawa Golf Club, And Some Of The Citys Most Sought After Elementary & High Schools. Separate Side Entrance To Finished Basement With Recroom & 3-Pc Bath. This Solid Home Features Original Vintage Charm Throughout Including Original Wood Staircase, Baseboards & Trim. Main Floor Dining Room, Living Room & Eat-In Kitchen With Walk-Out To Spacious Deck Overlooking The Fabulous Backyard! Upper Level Features 3 Bedrooms (Huge Primary Bedroom!) And 4-Pc Bath With Clawfoot Tub. Bonus Attic Space Available To Finish- Entry Through The Staircase In The Primary Bedroom Closet Leads You Up To The Perfect 3rd Storey Loft! Use For Storage Or Finish It For Bonus Living Space! Extra Wide Lot Offers Tons Of Parking And Space To Expand! Perfect Location With The Oshawa Golf Club Right At The End Of The Street! (id:28302)
The Nook Realty Inc.
12 Gandy Court
Ajax, Ontario
Your dream home awaits! Located on a quiet court in a friendly neighbourhood, this home is perfect for anyone: newlyweds, a growing family, upsizing, and/or investors! Completely turn key, This 4 Bedroom home boasts everything you could possibly ask for: Dining and Living room spaces flow into the open concept eat-in kitchen, with quartz countertops, stainless steel appliances, and walk-out to a beautiful patio! Main Level with Office - can be converted into a 5th Bedroom! Your backyard Oasis is beautifully landscaped, with an In-ground Pool for those hot summer days with friends and family! Lower level features a large Rec room with a fireplace (2 total - 1 gas and 1 wood burning fireplace) and an additional room perfect for an at home Gym! Walking Distance to schools, shops, transit, Hwys and more! You don't want to miss out on this amazing gem! (id:28302)
Keller Williams Energy Real Estate
63 Hickory Bay Road
Trent Hills, Ontario
Imagine summer under the sun and stars in this Impeccable kept year round waterfront property on beautiful Bradley Bay with 17 km of lock free boating, complete with all the bells and whistles. This spot has enjoyed substantial quality improvements in recent years offering you peace of mind Newer Propane Furnace, Central Air, plus a 24 kw Generac generator will operate the whole house if needed! Paved drive, interlocking stone ,well manicured grounds with firepit near waters' edge, and it comes with virtually everything you need to enjoy life on the water! Launch your 18 ft boat directly into the water from the 1200 sq ft 2 year new garage w your remote control electric boat lift w canopy, and moor it at your aluminum dock with electric winch, makes the boating season a breeze! Large open-concept kitchen, living, and dining room with vaulted ceiling, offering glorious south facing views of the water to watch the kids swimming! 3 bed, 1 lg 4 pc bath, and main fl laundry, plus a cozy wood stove, keeps the spring chill off. This spot is located in a sought after section along the Trent River, and is tucked near the end of a quiet road. Level lot, shade trees and gardens, many sitting areas, good swimming, fishing and touring along the Trent Severne. Serenity at last! Extensive list of inclusions available. 5 minutes to Campbellfords shops on year round private road. Enjoy the summer from the start! (id:28302)
Century 21 United Realty Inc.
Lot 5 Riverside Boulevard
Trent Hills, Ontario
OPEN HOUSE check in location at 248 Durham St.S., Colborne. Welcome to your dream home oasis nestled on Meyers Island, a community offering the perfect blend of tranquility and convenience. Located in Campbellford with easy access to schools, hospital, and recreational facilities. Situated on a 4.2 acre estate lot adorned with mature trees, offering privacy and exclusivity. The Finch model offers 3 bdrms and 2.5 baths, open-concept layout with a great rm, dining area, and kitchen featuring beautiful quartz countertops, a large island, and ample counter space. 9 ft. smooth ceilings throughout, quality craftsman details and large windows. Covered front porch and a spacious back deck, perfect for enjoying the serene surroundings and entertaining guests. Explore the natural beauty of the area with access to several conservation parks and a local boat launch for those who enjoy water activities. Built by Fidelity Homes, a prestigious local builder, offering a January 9, 2025 closing & 7 Year TARION New Home Warranty. (id:28302)
Royal LePage Proalliance Realty
5 Briarwood Crescent
Greater Napanee, Ontario
Most sought after neighborhood in Napanee ! Packed with upgrades and finishes ( Premium engineered hardwood floor, 9 Ft ceilings, floor to ceiling cabinetry, Cambria quartz and more). This 2019 Staikos Built Bungalow offers 5 Beds 3 Baths with walkout basement ideal for an in-law suite or multi generational living. Located at nature's doorstep on a premier lot backing onto greenspace, sit back and unwind on the rear deck and watch the sunset. Be entertained by the variety of small animals and birds passing by. This Family friendly subdivision offers its very own park and trails for those who enjoy physical activity and fresh air. With a total living area of 3000 Sqft, ample storage space and a generous Utility room that can be used as a hobby / workshop, the possibilities are endless..... (id:28302)
Royal LePage Proalliance Realty

