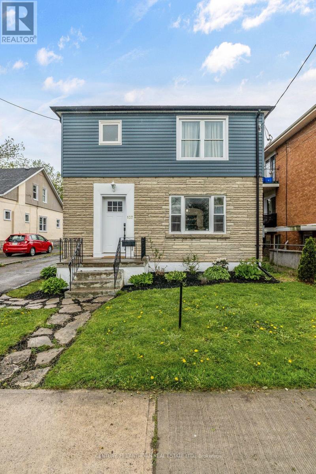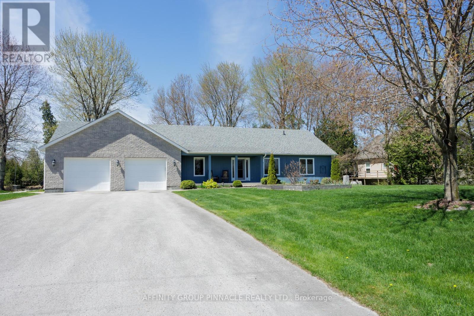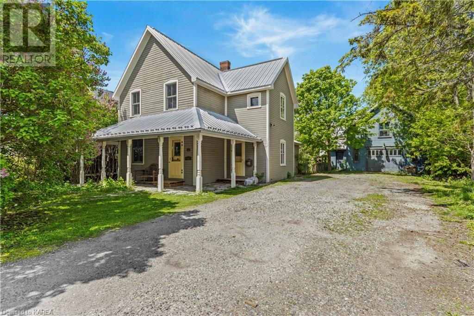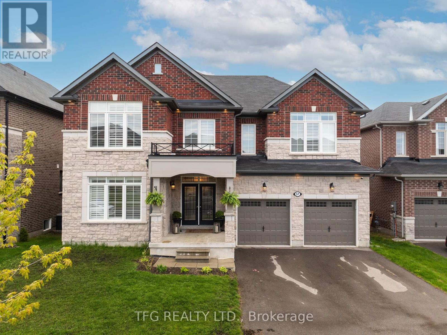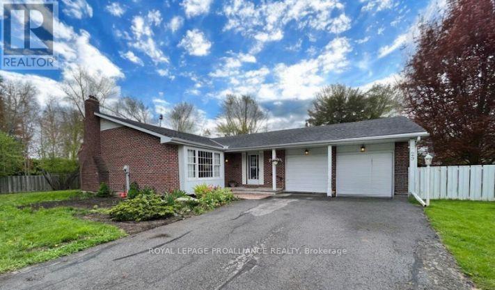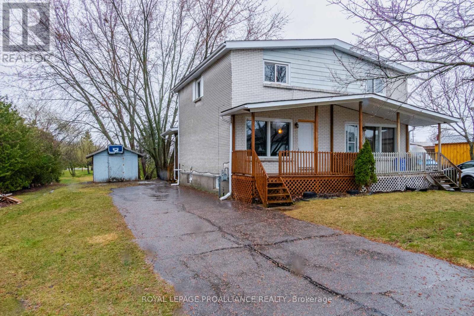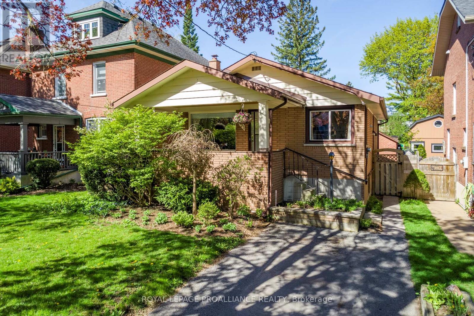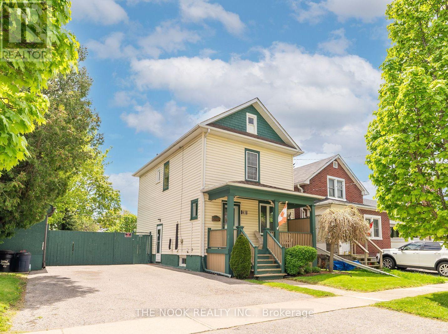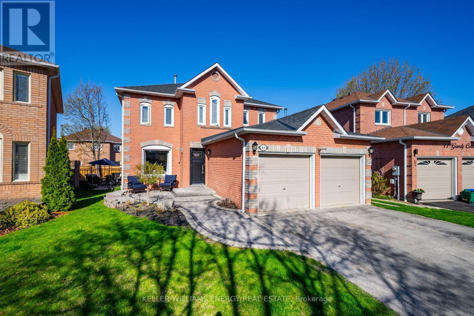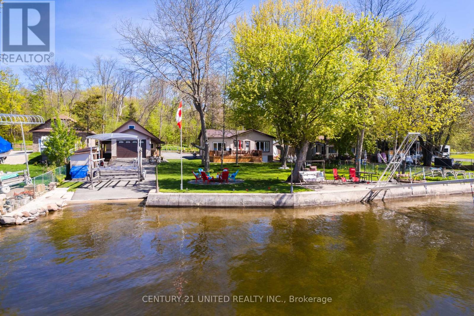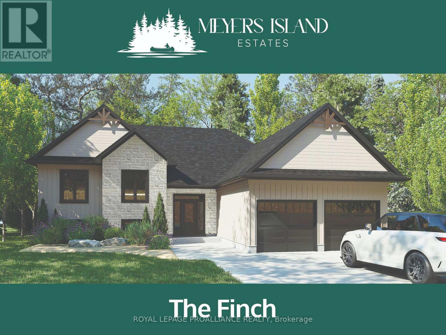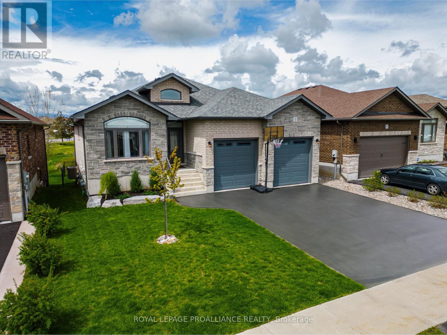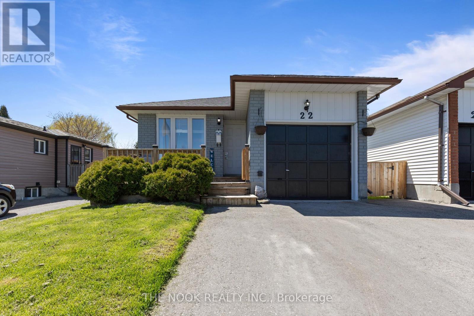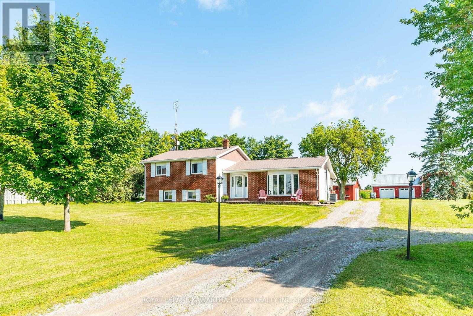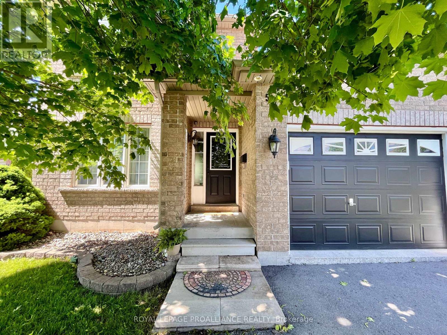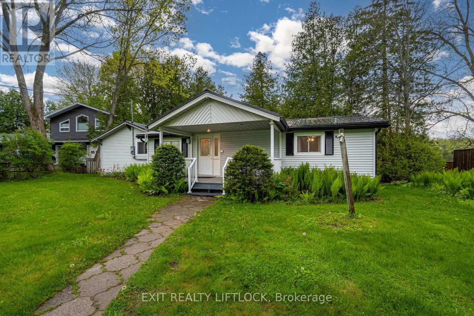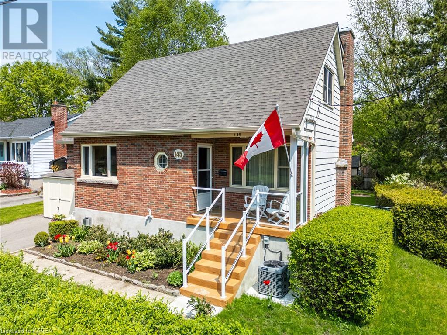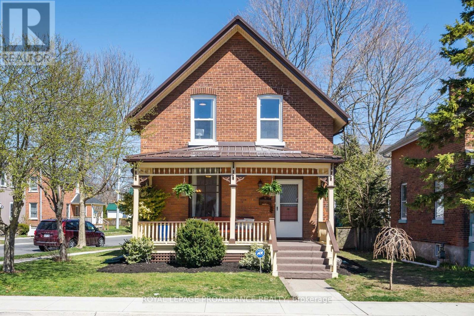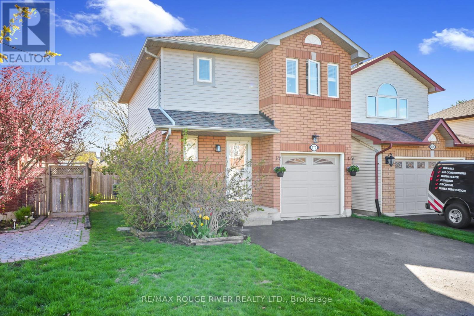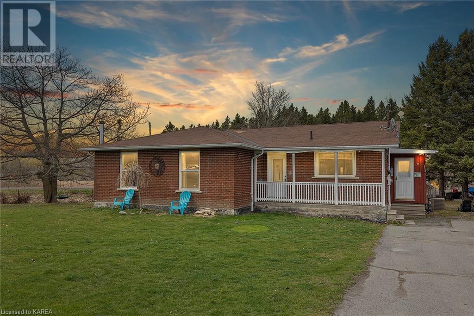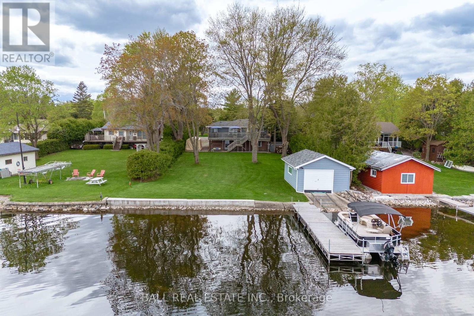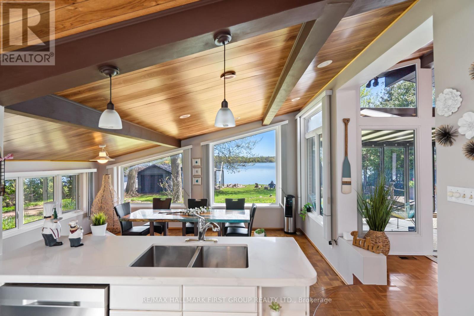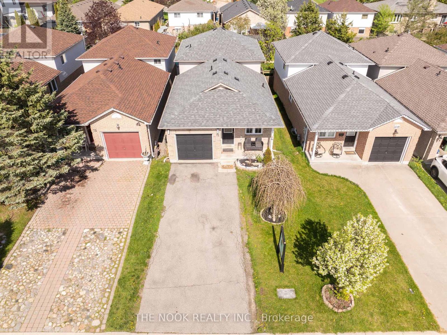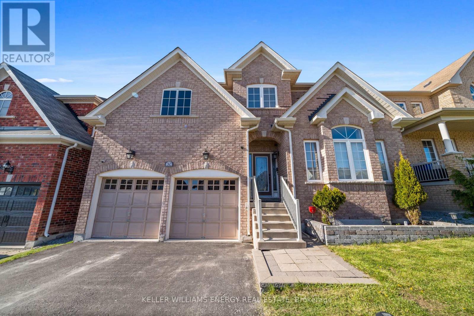137 Catharine Street
Belleville, Ontario
Welcome home to 137 Catharine Street. This captivating 2-storey home seamlessly blends modern comforts with timeless character and is sure to WOW you. The landscaping/curb appeal at the front porch creates an inviting feeling of zen and warmth as you enter and fall head over heels for this home. As you step through the front door, you're greeted by a bright and airy living room, filled with natural light. The open concept dining room is just steps away and comes complete with built-in cabinetry. The dining room opens up to the modernized and updated kitchen with a hidden built-in dishwasher. Beyond the dining room, there is a main floor bedroom/office with backyard access and a cozy reading nook. There is a modernized and fully renovated 4-piece bathroom with laundry to round out the main level. Upstairs, you'll discover three bedrooms and another fully renovated and modernized 4-piece bathroom. The fully fenced backyard offers a private retreat from the everyday, featuring a new fence, deck, pergola and sandbox, perfect for relaxing or entertaining friends by the firepit. While maintaining its charming appeal, this home has undergone several updates, including a newer roof, newer siding, newer windows and upgraded hot water tank, ensuring both comfort and peace of mind for the mechanical systems. The unfinished basement provides ample storage or an opportunity for the creative mind. Located minutes away from Zwicks park and it's trails; close proximity to shopping, restaurants, and groceries. You are less than 10 minutes from the 401 and all the amenities near the Quinte Mall. Next door is an established well maintained and managed six-plex ensuring a harmonious and desirable neighbourhood. Don't miss the chance to make this beautiful property your family's next dream home! 137 Catharine Street is the perfect blend of modern convenience and timeless elegance and is waiting for you! (id:28302)
Century 21 Lanthorn Real Estate Ltd.
210 Moorings Drive
Kawartha Lakes, Ontario
Where the Burnt River meets Cameron Lake sits this incredibly built and lovingly maintained bungalow. Just over 1/2 acre level lot with 96 feet of clean deep frontage and just minutes to Cameron Lake. This west facing home offers 2126 square feet of spacious open concept living.Main living area offers a large kitchen with gas stove and black granite counters, grand woodlined ceilings, propane fireplace, and a walk out to serine covered porch overlooking the river. Primary suite is a private oasis with a walk-in closet, large 4 piece bath and a separate walk out to the hot tub area under the covered porch. A second bedroom with shared 4 piece bath andan amazing family room/entertainment area offers a sunken bar perfect for entertaining and enjoying the view. The oversized 2.5 car garage with heated flooring walks into a large mudroom with laundry and also into a separate 2 piece bathroom. Hardwood elm flooring and heated tile flooring are throughout the home. New roof 2023, hot tub 2020, hot water boiler 2023, washer and dryer 3 months, Star Link internet recently installed, ICF foundation. Stamp concrete pathways and under porches. Home sits high and dry, no issues with spring waterlevels. Recently regraded and graveled municipal road provides easy access to this amazing refuge surrounded by wildlife in a friendly neighborhood. A short drive to Fenelon Falls and under 2 hours to downtown Toronto. Book your showing today. Open house Saturday May 18th and Sunday May 19th 11am-1pm. (id:28302)
Affinity Group Pinnacle Realty Ltd.
244 James Street
Kingston, Ontario
244 James St, situated among the lilacs in lovely Barriefield Village. The best of an old world era meets modern updating in this charming 1871 built home. Nearly 20 years ago there was a wonderful renovation with a two story addition creating a dedicated foyer entrance with double closets and an upper level five-piece primary bathroom. The kitchen was remodeled and a main floor laundry room and convenient half bath were done. All of the mechanics were updated as well, the steel roof, new wiring, plumbing and heat system. Charming original features remain, with painted wide plank floors and beautiful trim and doors. The free standing gas stove in the cozy living room and in-floor heat in the primary bath and kitchen are just further examples of thoughtful touches throughout. The surroundings are beautiful here, the scent of lilacs all around and just steps from the adored community Rock Garden. The large backyard is grassy and perfect, with a nice deck & hot tub. Maybe consider having your own chickens- the custom coop is ready! Not long ago, the impressive detached garage was custom built fitting seamlessly into the landscape and the options for its use are endless. 1000 ft.² of space over two levels complete with hydro, double wide doors and extra deep in length. Truly a bonus to have! This is a really special property you would be proud to call home. Come for a look. (id:28302)
Royal LePage Proalliance Realty
57 Highlands Boulevard
Cavan Monaghan, Ontario
Welcome to Luxury in Millbrook! This classic two storey stone\\brick facing home sits on an incredible 52 x 132 premium ravine lot. Wonderfully designed with large, naturally lit spaces throughout. Wake up in your spacious master retreat to breath taking views of the sunrise as you look out across Millbrook from your spacious master retreat, complete with a large ensuite w/ soaker tub and a glass shower. Recent addition of a fibreglass pool and composite deck with a custom spiral staircase leading down to your personal oasis! Walkout from the unspoiled basement. 4 large bedrooms with 4 bathrooms total. Upgrades throughout! Over 3400 sq ft and just minutes to the picturesque downtown Millbrook. Great schools, amenities nearby and an easy commute to Durham Region. **** EXTRAS **** All appliances included and pool equipment, too many upgrades to list you have to see this house for yourself! (id:28302)
Tfg Realty Ltd.
29 Keller Drive
Belleville, Ontario
Nestled in one of the most desirable residential pockets of Belleville, this 4-bedroom, 3-bathroom split-level home has been owned and maintained by the same family. The house is tucked away from the street and sits on a premium-sized lot. The main floor features a bright living room with a vaulted ceiling and a large window, a spacious dining room, and a sun-filled kitchen with a walkout to the back porch. Upstairs, there are two guest bedrooms, each with a large window and a closet, a 3-piece bathroom, and a large master bedroom with an ensuite. The lower level has a side entrance and offers great potential with a family room, bedroom, and a 3-piece bath perfect for a larger family. All lower-level windows are above grade, letting in plenty of natural light. The south-facing back porch offers potential for an outdoor dining setup. The backyard is fully fenced and includes a garden shed for tool storage. This home is perfect for a growing family, with many schools and parks nearby. (id:28302)
Royal LePage Proalliance Realty
154b Lester Road
Quinte West, Ontario
OPEN HOUSE: SAT, MAY 18 12:30-2PM. Affordable, mainly brick 2sty semi-detached home situated on oversize in-town lot on municipal services. 3 bedrooms & 1 bath on 2nd level, plus den/sunroom on main level. Full, unfinished basement for extra potential living space. Home has been all professionally painted including: walls, ceilings, trim & doors. New vinyl plank flooring installed in foyer & kitchen. Main floor offers open concept living/dining room with laminate flooring. Kitchen, with appliances, at back of house leading to a den, office or sunroom providing access to backyard. Upstairs has 3 bedrooms including large primary suite with walk-in closet. Basement level is framed & insulated for a lower rec room plus separate laundry area with sink. Hi-eff. gas furnace (approx. 2006), owned HWT, new sewage pump & updated electric panel with breakers. Outside is where this home shines with an extra wide & deep lot with mature trees, storage shed, paved parking lot for 6+ cars, covered front veranda & covered rear deck. With great price & location, this home represents tremendous value & potential. Get into the real estate market with this affordable home with easy access to town & 401. **** EXTRAS **** Offer presentation scheduled for Sunday, May 19 at 4pm. (id:28302)
Royal LePage Proalliance Realty
591 Waterford Street
Peterborough, Ontario
What a location! Sought after neighbourhood, surrounded by water views and vintage homes ... cross the street and you can drop your canoe in the Otonabee River. Wonderful community with a tree lined street, steps from public transit, the Rotary Greenway Trail, and a short walk to shops downtown.This raised bungalow has two bedrooms with a 4-piece bathroom on each level. Large lower level windows providing for ample sunlight and a separate side entrance ... in law suite potential? (Starter home or great rental property.) Newer windows and shingles. Well maintained home ready for immediate possession. Walk the foot bridge to Nicholls Oval Park, take a paddle in the river, bike the trails, or just stroll downtown. Welcome to Waterford Street. (id:28302)
Royal LePage Proalliance Realty
85 Arlington Avenue
Oshawa, Ontario
Beautiful Character Home Sitting On A Premium Wide Lot Wrapped In Mature Trees, Sitting On A Quiet Dead-End Street In One Of Oshawas Most Sought After Neighbourhoods, ONeill! Walking Distance To Alexandra Park, Oshawa Golf Club, And Some Of The Citys Most Sought After Elementary & High Schools. Separate Side Entrance To Finished Basement With Recroom & 3-Pc Bath. This Solid Home Features Original Vintage Charm Throughout Including Original Wood Staircase, Baseboards & Trim. Main Floor Dining Room, Living Room & Eat-In Kitchen With Walk-Out To Spacious Deck Overlooking The Fabulous Backyard! Upper Level Features 3 Bedrooms (Huge Primary Bedroom!) And 4-Pc Bath With Clawfoot Tub. Bonus Attic Space Available To Finish- Entry Through The Staircase In The Primary Bedroom Closet Leads You Up To The Perfect 3rd Storey Loft! Use For Storage Or Finish It For Bonus Living Space! Extra Wide Lot Offers Tons Of Parking And Space To Expand! Perfect Location With The Oshawa Golf Club Right At The End Of The Street! (id:28302)
The Nook Realty Inc.
12 Gandy Court
Ajax, Ontario
Your dream home awaits! Located on a quiet court in a friendly neighbourhood, this home is perfect for anyone: newlyweds, a growing family, upsizing, and/or investors! Completely turn key, This 4 Bedroom home boasts everything you could possibly ask for: Dining and Living room spaces flow into the open concept eat-in kitchen, with quartz countertops, stainless steel appliances, and walk-out to a beautiful patio! Main Level with Office - can be converted into a 5th Bedroom! Your backyard Oasis is beautifully landscaped, with an In-ground Pool for those hot summer days with friends and family! Lower level features a large Rec room with a fireplace (2 total - 1 gas and 1 wood burning fireplace) and an additional room perfect for an at home Gym! Walking Distance to schools, shops, transit, Hwys and more! You don't want to miss out on this amazing gem! (id:28302)
Keller Williams Energy Real Estate
63 Hickory Bay Road
Trent Hills, Ontario
Imagine summer under the sun and stars in this Impeccable kept year round waterfront property on beautiful Bradley Bay with 17 km of lock free boating, complete with all the bells and whistles. This spot has enjoyed substantial quality improvements in recent years offering you peace of mind Newer Propane Furnace, Central Air, plus a 24 kw Generac generator will operate the whole house if needed! Paved drive, interlocking stone ,well manicured grounds with firepit near waters' edge, and it comes with virtually everything you need to enjoy life on the water! Launch your 18 ft boat directly into the water from the 1200 sq ft 2 year new garage w your remote control electric boat lift w canopy, and moor it at your aluminum dock with electric winch, makes the boating season a breeze! Large open-concept kitchen, living, and dining room with vaulted ceiling, offering glorious south facing views of the water to watch the kids swimming! 3 bed, 1 lg 4 pc bath, and main fl laundry, plus a cozy wood stove, keeps the spring chill off. This spot is located in a sought after section along the Trent River, and is tucked near the end of a quiet road. Level lot, shade trees and gardens, many sitting areas, good swimming, fishing and touring along the Trent Severne. Serenity at last! Extensive list of inclusions available. 5 minutes to Campbellfords shops on year round private road. Enjoy the summer from the start! (id:28302)
Century 21 United Realty Inc.
Lot 5 Riverside Boulevard
Trent Hills, Ontario
OPEN HOUSE check in location at 248 Durham St.S., Colborne. Welcome to your dream home oasis nestled on Meyers Island, a community offering the perfect blend of tranquility and convenience. Located in Campbellford with easy access to schools, hospital, and recreational facilities. Situated on a 4.2 acre estate lot adorned with mature trees, offering privacy and exclusivity. The Finch model offers 3 bdrms and 2.5 baths, open-concept layout with a great rm, dining area, and kitchen featuring beautiful quartz countertops, a large island, and ample counter space. 9 ft. smooth ceilings throughout, quality craftsman details and large windows. Covered front porch and a spacious back deck, perfect for enjoying the serene surroundings and entertaining guests. Explore the natural beauty of the area with access to several conservation parks and a local boat launch for those who enjoy water activities. Built by Fidelity Homes, a prestigious local builder, offering a January 9, 2025 closing & 7 Year TARION New Home Warranty. (id:28302)
Royal LePage Proalliance Realty
5 Briarwood Crescent
Greater Napanee, Ontario
Most sought after neighborhood in Napanee ! Packed with upgrades and finishes ( Premium engineered hardwood floor, 9 Ft ceilings, floor to ceiling cabinetry, Cambria quartz and more). This 2019 Staikos Built Bungalow offers 5 Beds 3 Baths with walkout basement ideal for an in-law suite or multi generational living. Located at nature's doorstep on a premier lot backing onto greenspace, sit back and unwind on the rear deck and watch the sunset. Be entertained by the variety of small animals and birds passing by. This Family friendly subdivision offers its very own park and trails for those who enjoy physical activity and fresh air. With a total living area of 3000 Sqft, ample storage space and a generous Utility room that can be used as a hobby / workshop, the possibilities are endless..... (id:28302)
Royal LePage Proalliance Realty
22 Century Boulevard
Cavan Monaghan, Ontario
Offers Anytime! Welcome to this Charming 3+1 Bedroom Bungalow Nestled in a Warm, Family-Oriented Neighborhood within the Quaint Village of Millbrook! Conveniently Located within Walking Distance to Millbrook/South Cavan Public School, Downtown Shops, Restaurants, Grocery Stores, and all Other Essential Amenities! Step onto the Lovely Front Porch, Inviting you into the Open-Concept Living & Dining Area Adorned with a Large Front Window Filling the Space with Natural Light! The Kitchen, Complete with a Skylight, Center Island & Stainless Steel Refrigerator & Dishwasher! The Main Floor Features a 4-Piece Bath & 3 Bedrooms, One of which is Currently Utilized as an Home Office & Offers a Walk-out to the Expansive Deck and Meticulously Maintained, Fully Fenced Yard! Accessed Through the Garage, Stairs Lead to the Fully Finished Basement, Where a Gas Fireplace (Recently Serviced) Awaits in the Spacious Rec Room. Additionally, Discover a Generous Room Currently Utilized as a Playroom, a 2-Piece Bath & 4th Bedroom Currently Serving as a Salon! This Basement Layout Offers Versatile Options for Family Living or an In-Law Suite, Providing Ample Space for Everyone to Enjoy! **** EXTRAS **** Garage Access From House! Double Wide Driveway!New 8' Fence '23, Roof '19, Insulated Garage Walls '22. Brick Painted '22, Driveway '20, Flooring Living, Dining & Hallway '19. Carpet in Bsmt '19. Walk to Millbrook/South Cavan Public School! (id:28302)
The Nook Realty Inc.
3461 Highway 7 Road
Kawartha Lakes, Ontario
Well maintained country home on beautiful 1.06 acres is conveniently located between Lindsay & Peterborough. This 3 bed, 1 1/2 bath home sits well back from the road and offers tons of extras for your family. Many updates have been done in recent years including steel roof, vinyl windows, Furnace, A/C, pool liner & pump etc etc. Perfect for the hobbyist or business entrepreneur are exceptional outbuildings include a 2000+ sq foot 3 bay garage with RV parking (13 1/2 ft door & RV Hookup) and 27' X 23' workshop. Don't miss this complete package. Book your showing today! (id:28302)
Royal LePage Kawartha Lakes Realty Inc.
57 Beverly Street
Greater Napanee, Ontario
Escape the rush & embrace the tranquility of Napanee in this inviting 2-story home located in a quiet, friendly neighborhood. The main floor features a kitchen with a dining area leading to a spacious deck with gazebo & fenced backyard - perfect for entertaining and kids& pets to play. Crown-molded dining and living rooms complemented by a cozy fireplace & hardwood floors, 2pc bath & access to the garage complete this level. Upstairs a huge primary suite with walk-in closet & luxurious 5pc ensuite with jacuzzi tub beckons, alongside2 additional bedrooms, a 4pc bath, and laundry. The lower level offers a bar, large rec room perfect for watching the game, teen hangout or home theatre plus thoughtful built-in pet retreats, rough in bath, storage/utility & cold room. With central vac, central air, and a gas furnace, comfort is assured. Located near the hospital, fairgrounds, trails, schools, shopping & more -offering the best of smalltown living without compromising on convenience. **** EXTRAS **** Fridge, Stove, Range Hood, Dishwasher, Washer, Dryer, window coverings, light fixtures, garage door opener & remote, 4 bar stools, central vac, hoses & equipment, Gazebo, shed (id:28302)
Royal LePage Proalliance Realty
226 Cedar Shores Drive
Trent Hills, Ontario
Welcome to your waterfront oasis on the serene Trent River! This charming bungalow boasts 3 bedrooms and 2 bathrooms, offering the perfect blend of comfort and tranquility. Immerse yourself in the beauty of nature with pristine, deep, swimmable waterfront right at your doorstep, providing endless opportunities for recreation and relaxation. As part of the renowned Trent Severn waterway, enjoy easy access to boating and fishing adventures, making every day feel like a vacation. The property features a detached 2-car garage, ensuring ample space for parking and storage. With a durable metal roof, vinyl siding and Northstar windows, maintenance worries are a thing of the past, allowing you to focus on enjoying the breathtaking surroundings. Escape to your own private retreat within the expansive yard, offering plenty of space for outdoor activities and entertaining. Bask in the warmth of the sun and enjoy picturesque views from the inviting sunroom or spacious deck, perfect for enjoying morning coffee or evening cocktails. Situated on a level lot, this home offers easy accessibility and convenience for all. Whether you're seeking a peaceful getaway or a year-round residence, this Trent River waterfront gem truly has it all. Don't miss the opportunity to make this slice of paradise yours! **** EXTRAS **** 23Kms of lock free boating on this section of the Trent River (id:28302)
Exit Realty Liftlock
145 Hawthorne Avenue
Kingston, Ontario
Welcome to this charming and immaculate 4 bedroom, 2 bathroom, two-storey home nestled in the picturesque setting of Kingston, ON. This property boasts a generous country-sized lot peppered with meticulously landscaped gardens offering ample space for outdoor enjoyment. Step inside and be delighted by the freshly painted living area, exuding warmth and a cozy ambiance. The main floor also features a conveniently located office, perfect for those who need a quiet space for working from home. Venture upstairs to explore the three bright bedrooms, each exemplifying comfort and roominess. The two bathrooms are designed meticulously, ensuring ease of use and functionality. Equipped with all the big-ticket updates, including new shingles as recent as 2023, furnace, a/c, ductwork,the list goes on. The finished basement presents an ideal spot for getting together with the family or entertaining guests, with a workshop and additional bedroom. The outdoor setting is as appreciable as the indoors, flaunting an interlock patio that makes for great dining or lounge area. The property also comes with two sturdy sheds, providing ample storage solutions for tools and equipment. Situated in a tranquil and friendly neighborhood, this quaint house guarantees your privacy without sacrificing a sense of community. Enjoy the convenience of being in the city while relishing the peacefulness of a country like setting. Call us today! (id:28302)
RE/MAX Finest Realty Inc.
338 Mathew Street
Cobourg, Ontario
Welcome to your charming slice of history in the heart of Cobourg! This stunning 3-bedroom, 1.5-bathroom, 2-storey century brick home is a true gem, featuring a perfect blend of historic charm and modern convenience. Situated just a stone's throw away from downtown Cobourg, ease and accessibility are at your doorstep. Step inside and be prepared to be wowed by the meticulous renovations that have transformed this home from top to bottom. No detail has been spared in the extensive renovations, which have taken this home down to the studs and rebuilt it with care and precision. Enjoy peace of mind with all-new insulation, wiring, plumbing, furnace, and a durable metal roof. The heart of the home is the stunning new kitchen, complete with custom touches by Bouwmans Cabinetry. Whether you're a seasoned chef or just love to entertain, this kitchen is sure to impress. The open-concept design seamlessly flows into the dining room, creating the perfect space for gatherings with family and friends. After dinner, relax and unwind in the bright living room, where natural light floods in through the windows, creating a warm and inviting atmosphere. Need to tackle laundry day? No problem! With main floor laundry and a convenient mudroom, chores are a breeze in this home. Step outside and enjoy your morning coffee on the covered front porch, or host summer barbecues on the back deck & patio. The choice is yours! **** EXTRAS **** Driveway is accessed off of Blake Street. Gates to fully fence-in the yard have been removed but can be re-installed prior to closing. 24/7 parking is available on both streets through all seasons. (id:28302)
Royal LePage Proalliance Realty
177 High Street
Clarington, Ontario
Discover this impeccably maintained and upgraded 3-bedroom, 2.5-bathroom home located in the highly sought-after Bowmanville neighborhood. Boasting a prime location near schools, parks, dining options, public transit, and easy access to the 401, this property offers the perfect blend of convenience and comfort for families. Step inside and be welcomed by a spacious entrance that leads into the bright and open-concept living and dining area, featuring new flooring throughout, vaulted ceilings and a cozy gas fireplace. The recently updated kitchen, complete with an eat-in area, showcases a large window overlooking the beautifully landscaped backyard. Outside, you'll find a large deck, lush gardens, an outdoor shed, and a well-maintained lawn, creating a perfect outdoor oasis for relaxation and entertainment. Upstairs, the newly carpeted (in last month) staircase leads to a well-appointed main bathroom and two generously sized bedrooms. The oversized primary suite boasts closet space and its own private 3-piece bathroom. The fully renovated basement offers additional living space, including a laundry area, a cozy family room, and a versatile bonus room with endless possibilities for use. Numerous upgrades have been completed in the last 5 years, as detailed in the upgrade sheet provided. Don't miss the opportunity to make this beautifully upgraded home your own and enjoy all the amenities and comforts it has to offer. **** EXTRAS **** Property Is Linked Underground (id:28302)
RE/MAX Rouge River Realty Ltd.
372 Kingston Mills Road
Kingston, Ontario
*Attention Investors!* - Welcome to 372 Kingston Mills Road! This charming bungalow features 3 bedrooms and 1.5 bathrooms on the main floor with a large living room space that has an electric fireplace to cozy up to and a door to the back deck where you can enjoy your morning coffee on or can BBQ with the family! The finished basement has it's own entrance and features 2 bedrooms, a kitchen, a laundry room, a large and open living space with a wood fireplace, a bathroom, and tons of storage space. This home will give you a quiet rural feel while being just minutes away from Kingston's lively East end that is home to schools, grocery stores, shopping, restaurants, walking trails and so much more with just a quick trip to the the highway as well! Don't miss out on your chance to own this home! (id:28302)
Sutton Group-Masters Realty Inc Brokerage
274 Lakeshore Drive
Kawartha Lakes, Ontario
Don't miss out on this renovated 4-season raised bungalow on Pigeon Lake! Move-in ready with stunning lake views, a dry boathouse, and a spacious deck for relaxing. Enter through the renovated walk in basement to a large family room, 4th bedroom & 3pc bathroom including laundry. Head upstairs to find a living room with large windows and access to the deck. Back inside there is a kitchen, 3 additional bedrooms and 4 pc bathroom. This home offers tons of closets and storage spaces throughout. This 0.36-acre property offers abundant privacy, embraced by cedar hedges and mature trees. Enjoy ample space with a large lawn equipped with a sprinkler system for easy maintenance. Head to the lake to find a clean shoreline with a dock, don't forget the 23' x 15'7"" dry boathouse with marine railway perfect to store your boat! Drilled well with septic, propane furnace, water filtration system, garbage pick up, natural gas coming soon and school bus route. The home is situated in Lakeview estates with a community park, boat launch and additional docking just down the road. Just 10 mins to Bobcaygeon, 23 mins to Lindsay, and 30 mins to Hwy 115. Move in and start enjoying cottage living! (id:28302)
Ball Real Estate Inc.
80 Beach Road
Kawartha Lakes, Ontario
This turnkey, mid-century modern, all-season, waterfront bungalow is truly one of a kind! The bright, open-concept design boasts vaulted ceilings, skylights, and floor-to-ceiling windows, bathing in sunlight and offering stunning views of Lake Scugog. An Entertainers Dream; this property features multiple spaces for entertaining, both inside and out. The beautifully updated kitchen flows into a spacious dining area, perfect for gatherings. A cozy wood-burning fireplace adds warmth to the impressive living room with its high ceilings & skylights. Discover the magazine-worthy, spacious bathrooms, professionally renovated in 2024. Enjoy the convenience of one level living with two bedrooms on main. Step downstairs to an additional bright & spacious bedroom for overnight guests. A stunning wrap-around sunroom/games room is the perfect spot for your morning coffee. Relax in the sauna after a day filled with outdoor adventures. Step out from your sunroom to the outdoor deck and fire up the BBQ. Snuggle up with a captivating book and a glass of wine. Additionally, a charming three-season Bunkie by the water makes for a peaceful home office or reading retreat. And if you desire more, ascend to your raised lakeside deck and soak up the sunshine! Relax by the water's edge and await the loons' haunting calls. Try your luck fishing in the lake for your evening meal or gather around the fire pit to roast marshmallows with loved ones. The landscaping is a breeze to upkeep. Benefit from a detached garage and shed for ample storage. A true testament to ownership pride! Numerous updates are too extensive to list! Escape the city! Perfect for downsizers, a small family, or a cottage retreat. Located just 1.20 hours from Toronto, 15-minutes to Lindsay & 20 minutes to historical Port Perry. Lake Scugog is a segment of the Trent-Severn Waterway. Boat up to Lindsay or Peterborough lift locks for lunch! Open House: Sunday, May 19, 2-4 pm. **** EXTRAS **** Furnace, Air Conditioner, Hot Water Tank, Water Filtration System. New Roof on Bunkie/Garage. A park down the street is ideal for children. Safe play with a peaceful no through road. Road will be fully graveled later in summer months. (id:28302)
RE/MAX Hallmark First Group Realty Ltd.
73 Mallory Street
Clarington, Ontario
Offers Welcome Anytime, We Are Not Holding Off For An Offer Date! Beautiful Full 4-Level Backsplit Located In A Sought-After Courtice Neighbourhood. Beautiful Newly Renovated Eat-In Kitchen With White Shaker-Style Cabinets, Gray Quartz Counters, And Subway Tile Backsplash! All Newly Updated Stainless Steal Kitchen Appliances. Impressive Living Room / Dining Room With Vaulted Ceilings. Upper Level Features Huge Primary Bedroom, Second Bedroom & Full 4-Pc Washroom. Lower Ground Level With Walk-Out Features A Family Room, 3rd Bedroom & 4-Pc Bath. Full 4th Level Basement Unfinished, Perfect For Additional Living Space Or Storage. Garage Entry To Home And Large Driveway With 4 Car Parking (No Sidewalk!). Walking Distance To Transit, And Great Schools! Easy Access To HWY 401, 418 & 407! ** This is a linked property.** **** EXTRAS **** Freshly Painted Top To Bottom, New Carpeting, Updated Furnace, Updated Roof, And All New Modern Lighting! (id:28302)
The Nook Realty Inc.
876 Black Cherry Drive
Oshawa, Ontario
*Offers Anytime - No Offer Date* Welcome to 876 Black Cherry Dr. Gorgeous 4+2 bedroom, 5 bathroom executive home offering nearly 4,200 sqft of finished living space. Nearly $100,000 spent on the absolutely stunning fully finished basement boasting a spectacular 2-bedroom, 2-BATHROOM apartment with ENSUITE LAUNDRY perfect for multi-generational living! Gorgeous hardwood floors throughout the main level with 9ft ceilings, pot lights & wrought iron pickets. Formal family room, dining room, executive office, living room, main floor laundry room w/ garage access and a large eat-in kitchen with beautiful granite countertops and built-in stainless steel appliances. HUGE master bedroom with two large his/hers walk-in closets and 4-piece ensuite bath with walk-in shower and soaker tub. Three additional generous size bedrooms on the second level with primary 4-piece bathroom. Spectacular in-law suite in the basement with a custom kitchen featuring quartz countertops, built-in appliances and stunning custom cabinetry. Spacious primary bedroom with a beautifully finished custom 3-piece ensuite bath. Additional 3-piece bathroom with walk-in shower. Fabulous separate lounge with spectacular built-in wooden cabinetry, dry-bar and electric fireplace. No detail overlooked in this one!! Situated in the highly sought after Taunton community of North Oshawa on a QUIET street with very little through traffic! No sidewalk!!! Seconds to high rated schools and ALL daily amenities. Won't last! **** EXTRAS **** A/C (April 2024), 2nd Level Carpet (April 2024), Freshly Painted (April 2024), Basement Renos (2020) (id:28302)
Keller Williams Energy Real Estate

