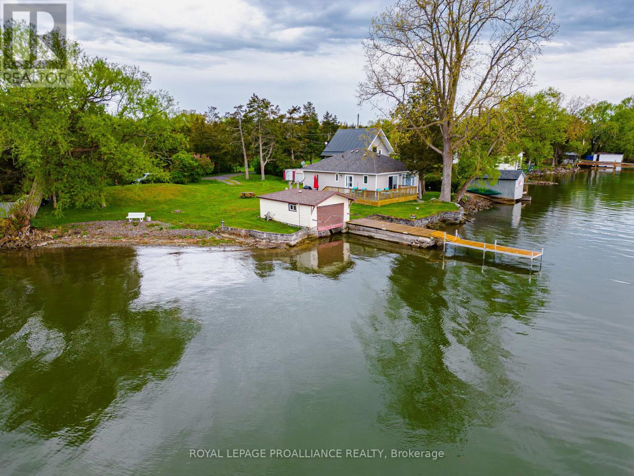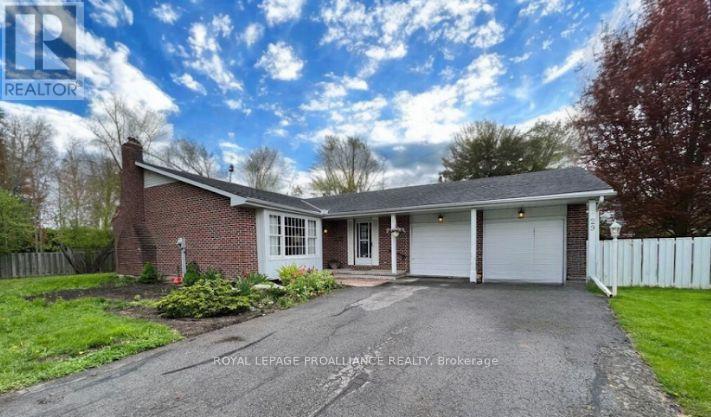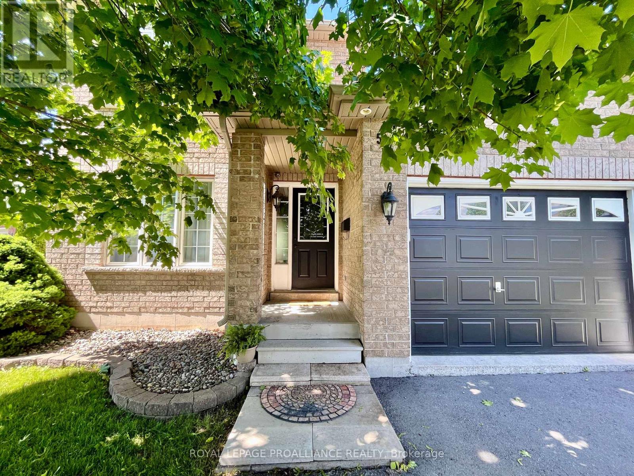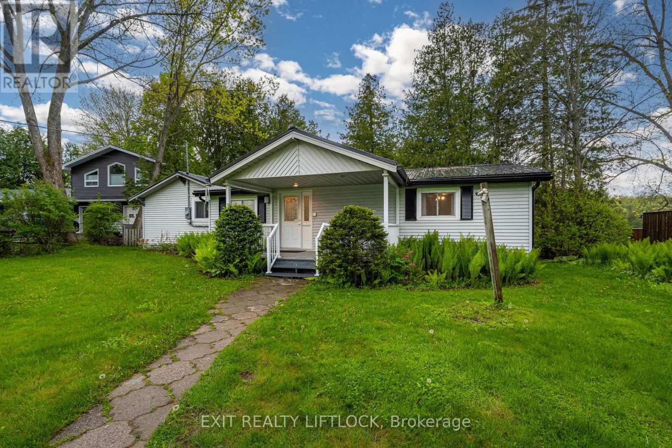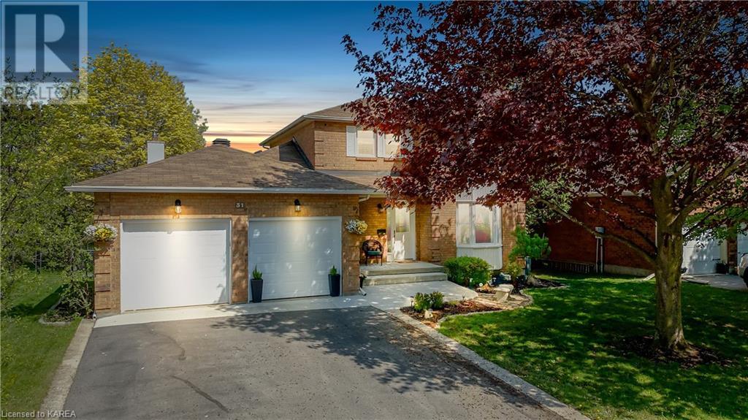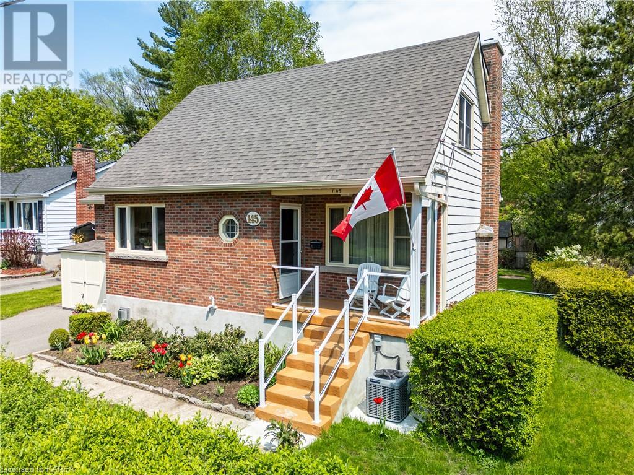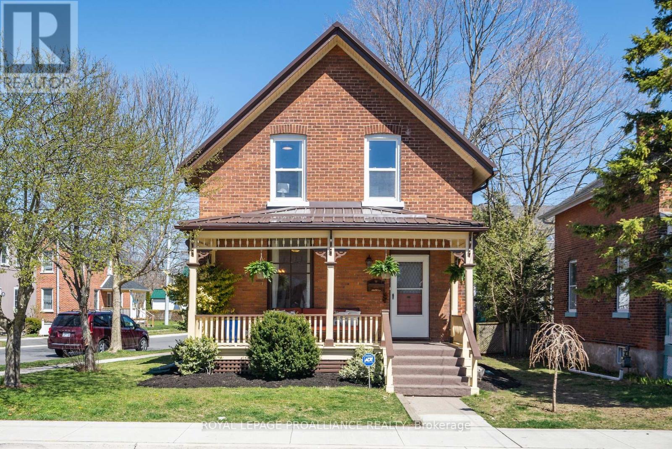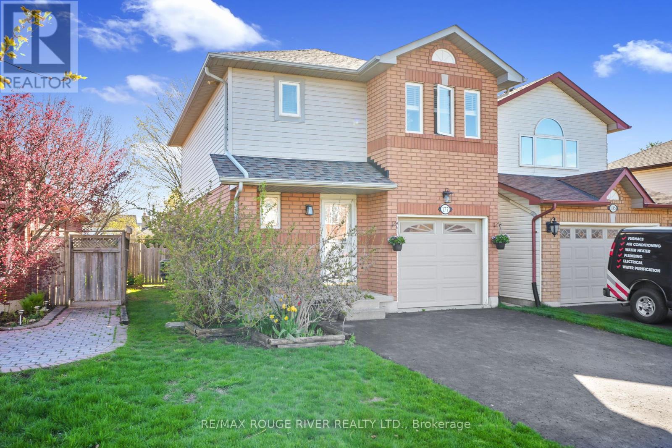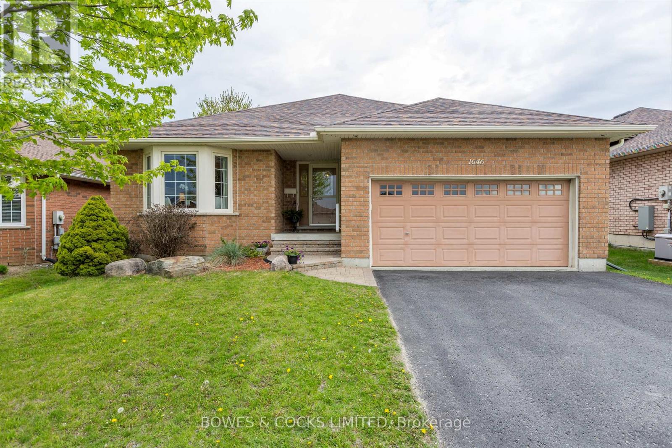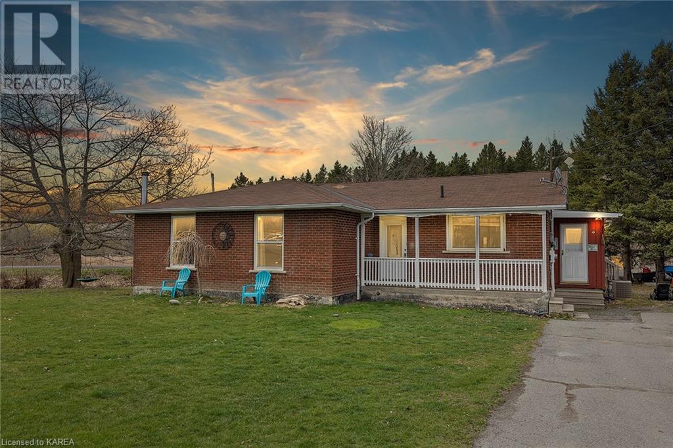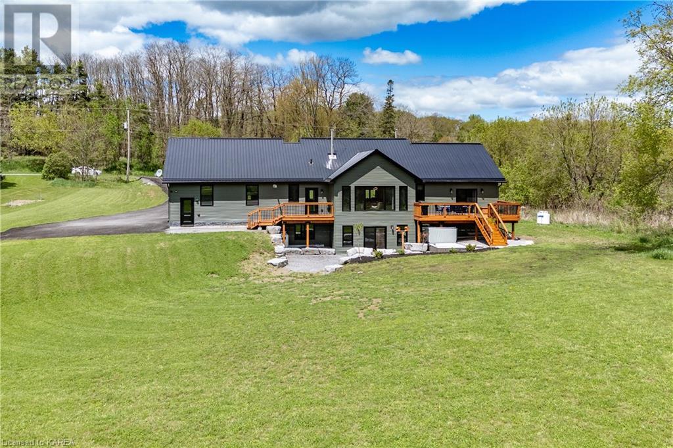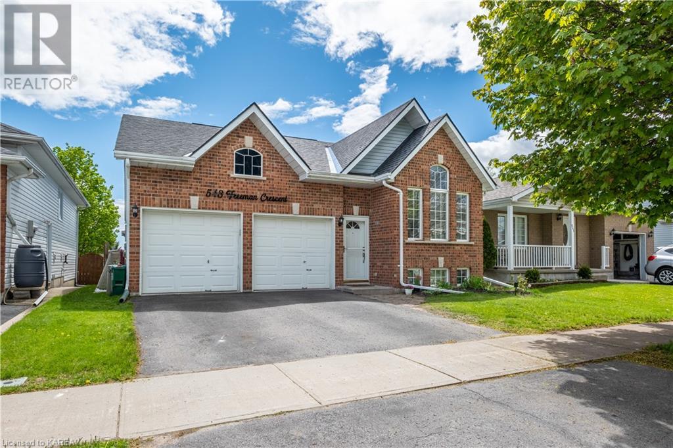541g South Shore Road
Greater Napanee, Ontario
Be on the dock this Summer. Welcome to Hay Bay! Presenting a 12 year old bungalow with stunning Sunset & Sunrise views. Bright open concept layout w/ show stopping water views from every window. Unique, private lot at the end of the laneway. Great fishing winter or summer. Cozy Propane fireplace in the living room. Carpet free. Two large bedrooms both w/ double closets, open concept living/dining & kitchen. Laundry in the utility room. Well laid out kitchen w/ dishwasher, double sink & sliding doors to the wrap around deck. Level lot w/ pebble beach/boat launch, plenty of space to play lawn games. Permanent Dock & a roll out extension. Boat house at waters edge is a rare find. Split Heat/AC pump w/ back up electric baseboard. Great short term rental opportunity. **** EXTRAS **** Can come furnished including outside deck furniture. Great producing well and 12 year old septic system. Hallways and doors widened for wheelchair access (id:28302)
Royal LePage Proalliance Realty
29 Keller Drive
Belleville, Ontario
Nestled in one of the most desirable residential pockets of Belleville, this 4-bedroom, 3-bathroom split-level home has been owned and maintained by the same family. The house is tucked away from the street and sits on a premium-sized lot. The main floor features a bright living room with a vaulted ceiling and a large window, a spacious dining room, and a sun-filled kitchen with a walkout to the back porch. Upstairs, there are two guest bedrooms, each with a large window and a closet, a 3-piece bathroom, and a large master bedroom with an ensuite. The lower level has a side entrance and offers great potential with a family room, bedroom, and a 3-piece bath perfect for a larger family. All lower-level windows are above grade, letting in plenty of natural light. The south-facing back porch offers potential for an outdoor dining setup. The backyard is fully fenced and includes a garden shed for tool storage. This home is perfect for a growing family, with many schools and parks nearby. (id:28302)
Royal LePage Proalliance Realty
57 Beverly Street
Greater Napanee, Ontario
Escape the rush & embrace the tranquility of Napanee in this inviting 2-story home located in a quiet, friendly neighborhood. The main floor features a kitchen with a dining area leading to a spacious deck with gazebo & fenced backyard - perfect for entertaining and kids& pets to play. Crown-molded dining and living rooms complemented by a cozy fireplace & hardwood floors, 2pc bath & access to the garage complete this level. Upstairs a huge primary suite with walk-in closet & luxurious 5pc ensuite with jacuzzi tub beckons, alongside2 additional bedrooms, a 4pc bath, and laundry. The lower level offers a bar, large rec room perfect for watching the game, teen hangout or home theatre plus thoughtful built-in pet retreats, rough in bath, storage/utility & cold room. With central vac, central air, and a gas furnace, comfort is assured. Located near the hospital, fairgrounds, trails, schools, shopping & more -offering the best of smalltown living without compromising on convenience. **** EXTRAS **** Fridge, Stove, Range Hood, Dishwasher, Washer, Dryer, window coverings, light fixtures, garage door opener & remote, 4 bar stools, central vac, hoses & equipment, Gazebo, shed (id:28302)
Royal LePage Proalliance Realty
226 Cedar Shores Drive
Trent Hills, Ontario
Welcome to your waterfront oasis on the serene Trent River! This charming bungalow boasts 3 bedrooms and 2 bathrooms, offering the perfect blend of comfort and tranquility. Immerse yourself in the beauty of nature with pristine, deep, swimmable waterfront right at your doorstep, providing endless opportunities for recreation and relaxation. As part of the renowned Trent Severn waterway, enjoy easy access to boating and fishing adventures, making every day feel like a vacation. The property features a detached 2-car garage, ensuring ample space for parking and storage. With a durable metal roof, vinyl siding and Northstar windows, maintenance worries are a thing of the past, allowing you to focus on enjoying the breathtaking surroundings. Escape to your own private retreat within the expansive yard, offering plenty of space for outdoor activities and entertaining. Bask in the warmth of the sun and enjoy picturesque views from the inviting sunroom or spacious deck, perfect for enjoying morning coffee or evening cocktails. Situated on a level lot, this home offers easy accessibility and convenience for all. Whether you're seeking a peaceful getaway or a year-round residence, this Trent River waterfront gem truly has it all. Don't miss the opportunity to make this slice of paradise yours! **** EXTRAS **** 23Kms of lock free boating on this section of the Trent River (id:28302)
Exit Realty Liftlock
31 Chartwell Crescent
Kingston, Ontario
Located a short 5 minutes drive to CFB Kingston, RMC and downtown you’ll find this lovingly refreshed 3 bedroom (plus den), 2.5 bath home backing onto green space. The main level features a well equipped kitchen with granite countertops, plenty of cupboard space and a wine fridge, a separate dining area, a half bath and a comfortable living room with a gas fireplace framed with built in shelving. Head upstairs to find the primary bedroom with ensuite, 2 additional bedrooms and a 4 piece bath. The lower level features 3 separate living spaces, perfect for that home gym, a rec room and additional space to put the spare bed or home office. Topping off this great buy is a beautifully landscaped yard showcasing separate entertaining areas with no rear neighbours, an oversized 2 vehicle garage with inside access and a double wide driveway. (id:28302)
RE/MAX Finest Realty Inc.
145 Hawthorne Avenue
Kingston, Ontario
Welcome to this charming and immaculate 4 bedroom, 2 bathroom, two-storey home nestled in the picturesque setting of Kingston, ON. This property boasts a generous country-sized lot peppered with meticulously landscaped gardens offering ample space for outdoor enjoyment. Step inside and be delighted by the freshly painted living area, exuding warmth and a cozy ambiance. The main floor also features a conveniently located office, perfect for those who need a quiet space for working from home. Venture upstairs to explore the three bright bedrooms, each exemplifying comfort and roominess. The two bathrooms are designed meticulously, ensuring ease of use and functionality. Equipped with all the big-ticket updates, including new shingles as recent as 2023, furnace, a/c, ductwork,the list goes on. The finished basement presents an ideal spot for getting together with the family or entertaining guests, with a workshop and additional bedroom. The outdoor setting is as appreciable as the indoors, flaunting an interlock patio that makes for great dining or lounge area. The property also comes with two sturdy sheds, providing ample storage solutions for tools and equipment. Situated in a tranquil and friendly neighborhood, this quaint house guarantees your privacy without sacrificing a sense of community. Enjoy the convenience of being in the city while relishing the peacefulness of a country like setting. Call us today! (id:28302)
RE/MAX Finest Realty Inc.
338 Mathew Street
Cobourg, Ontario
Welcome to your charming slice of history in the heart of Cobourg! This stunning 3-bedroom, 1.5-bathroom, 2-storey century brick home is a true gem, featuring a perfect blend of historic charm and modern convenience. Situated just a stone's throw away from downtown Cobourg, ease and accessibility are at your doorstep. Step inside and be prepared to be wowed by the meticulous renovations that have transformed this home from top to bottom. No detail has been spared in the extensive renovations, which have taken this home down to the studs and rebuilt it with care and precision. Enjoy peace of mind with all-new insulation, wiring, plumbing, furnace, and a durable metal roof. The heart of the home is the stunning new kitchen, complete with custom touches by Bouwmans Cabinetry. Whether you're a seasoned chef or just love to entertain, this kitchen is sure to impress. The open-concept design seamlessly flows into the dining room, creating the perfect space for gatherings with family and friends. After dinner, relax and unwind in the bright living room, where natural light floods in through the windows, creating a warm and inviting atmosphere. Need to tackle laundry day? No problem! With main floor laundry and a convenient mudroom, chores are a breeze in this home. Step outside and enjoy your morning coffee on the covered front porch, or host summer barbecues on the back deck & patio. The choice is yours! **** EXTRAS **** Driveway is accessed off of Blake Street. Gates to fully fence-in the yard have been removed but can be re-installed prior to closing. 24/7 parking is available on both streets through all seasons. (id:28302)
Royal LePage Proalliance Realty
177 High Street
Clarington, Ontario
Discover this impeccably maintained and upgraded 3-bedroom, 2.5-bathroom home located in the highly sought-after Bowmanville neighborhood. Boasting a prime location near schools, parks, dining options, public transit, and easy access to the 401, this property offers the perfect blend of convenience and comfort for families. Step inside and be welcomed by a spacious entrance that leads into the bright and open-concept living and dining area, featuring new flooring throughout, vaulted ceilings and a cozy gas fireplace. The recently updated kitchen, complete with an eat-in area, showcases a large window overlooking the beautifully landscaped backyard. Outside, you'll find a large deck, lush gardens, an outdoor shed, and a well-maintained lawn, creating a perfect outdoor oasis for relaxation and entertainment. Upstairs, the newly carpeted (in last month) staircase leads to a well-appointed main bathroom and two generously sized bedrooms. The oversized primary suite boasts closet space and its own private 3-piece bathroom. The fully renovated basement offers additional living space, including a laundry area, a cozy family room, and a versatile bonus room with endless possibilities for use. Numerous upgrades have been completed in the last 5 years, as detailed in the upgrade sheet provided. Don't miss the opportunity to make this beautifully upgraded home your own and enjoy all the amenities and comforts it has to offer. **** EXTRAS **** Property Is Linked Underground (id:28302)
RE/MAX Rouge River Realty Ltd.
1646 Ravenwood Drive
Peterborough, Ontario
WOW!! WEST END GEM!! WELCOME HOME to this BEAUTIFULLY MAINTAINED & MOVE-IN READY West end bungalow. This all brick home with a double car garage is 100% move-in ready! Gleaming hardwood floors and pretty crown molding add elegance to this beautiful home! The living room is both gorgeous and welcoming. The fireplace adds great character and warmth. The open concept dining room offers lots of space to host your family and friends for special gatherings. The eat-in kitchen has stainless steel appliances, a pantry closet & a walk-out to a covered deck that overlooks the level, fully fenced and landscaped backyard. There is also a stone patio that offers extra entertaining space. There are a total of 3 bedrooms on the main floor. The primary bedroom has a 3 pc ensuite. All bedrooms have hardwood floors and double closets. There is a 4 pc bath and linen closet plus a main floor laundry room with laundry sink, extra coat closet and access to the garage which adds to the functionality of this home. The double garage has an accessible wooden ramp that once removed gives you parking for two vehicles. The fully finished basement is very spacious with a large family room that has vinyl flooring and a second gas fireplace. There is a separate games room with pool table and French doors. You'll find another 4 pc bath, a utility room, storage room, cold room & more storage under the stairs. The fourth bedroom is located just off of the family room. Walking distance to great schools, trails, parks and tennis/basketball courts. Close to great restaurants, shopping and the 115. This home has been very well cared for! NEW Napoleon furnace and NEW central air conditioning. UPDATED ROOF! This is a pre-inspected home! Do Not Wait! Book Your Showing Today! OPEN HOUSE WEDNESDAY, May 15th from 5-7 pm and Sat/Sun 1-2:30! **** EXTRAS **** This is a pre-inspected home! This really is the perfect family home in a wonderful, established neighbourhood close to great schools. It is a great home for someone looking to downsize or grow into. (id:28302)
Bowes & Cocks Limited
372 Kingston Mills Road
Kingston, Ontario
*Attention Investors!* - Welcome to 372 Kingston Mills Road! This charming bungalow features 3 bedrooms and 1.5 bathrooms on the main floor with a large living room space that has an electric fireplace to cozy up to and a door to the back deck where you can enjoy your morning coffee on or can BBQ with the family! The finished basement has it's own entrance and features 2 bedrooms, a kitchen, a laundry room, a large and open living space with a wood fireplace, a bathroom, and tons of storage space. This home will give you a quiet rural feel while being just minutes away from Kingston's lively East end that is home to schools, grocery stores, shopping, restaurants, walking trails and so much more with just a quick trip to the the highway as well! Don't miss out on your chance to own this home! (id:28302)
Sutton Group-Masters Realty Inc Brokerage
157 Fish And Game Club Road
Foxboro, Ontario
Discover serenity in this meticulously crafted 2-bed, 2-bath 1800+ sq ft bungalow boasting a walk-out basement. The allure begins with a stunning Rockwood custom maple kitchen, adorned with quartz countertops, a gas stove, and a charming coffee bar. Admire the vaulted ceilings in the living room, framing panoramic views of a picturesque rolling pasture through expansive windows. Built from the ground up with an ICF Foundation to the rafters, this home promises exceptional insulation and durability. Stay cozy by the unique Nova Supreme woodstove, a testament to warmth and style. The primary suite offers tranquility, featuring a walk-in closet, an en suite bath, and patio doors opening to a rear deck. Convenience meets elegance with a main floor laundry room and a 2-car garage boasting high ceilings and a heated workshop. The walk-out basement is already roughed in for a wet bar/kitchen and additional bathroom—lots of space to design a recreational room and extra bedrooms. Nestled on 1.5 acres of gently sloping land, this property includes landscaping already started amourstone in the rear yard. Location is ideal with only being 12 minutes north of Belleville & Highway 401 amenities nearby would be in Foxboro & Stirling. Oak Lake offers a public beach for swimming as well as a lot of conservation parks nearby for trails and outdoor adventures. Dive deeper into the charm of this home through a captivating video tour. Your dream rural retreat awaits! (id:28302)
RE/MAX Hallmark First Group Realty Ltd. Brokerage
543 Freeman Crescent
Kingston, Ontario
Beautiful elevated bungalow located in Kingston's East End! This home boasts all the features you desire, including three bedrooms on the main level—complete with a vaulted ceiling through the entire main floor entertainment space, a master bedroom featuring an ensuite bathroom and a spacious walk-in closet, and the updated custom kitchen including stainless appliances and a separate dining area. The lower level offers a generously sized, updated recreation room along with an additional bedroom or office space complete with a convenient two-piece bathroom. Additional highlights of this home include hardwood flooring throughout the main level, a double car garage with inside entry, large bright windows, skylights, covered porch overlooking a low-maintenance yard, and to top the whole package off is your very own swim spa! Conveniently located close to CFB, the library, schools, shopping centers, and more, this property offers both comfort and accessibility in a desirable neighborhood. (id:28302)
RE/MAX Service First Realty Inc

