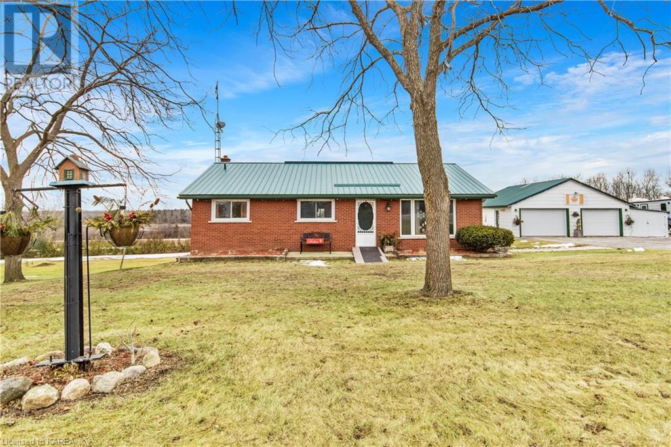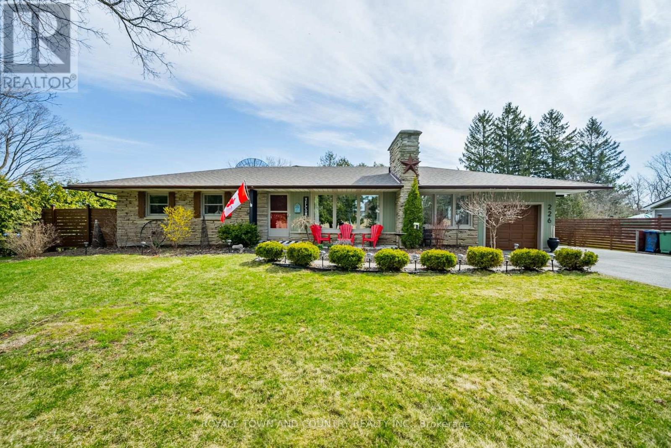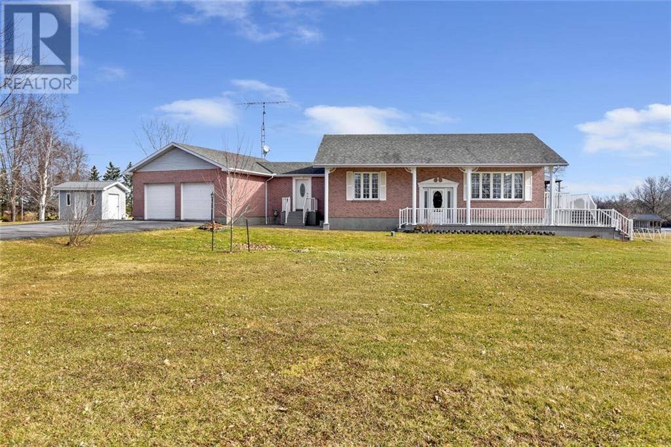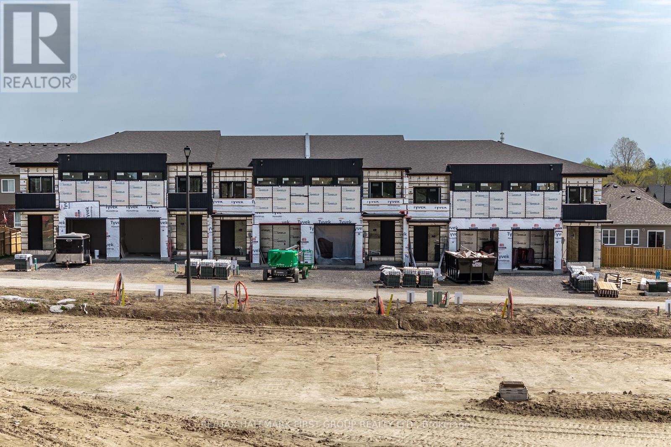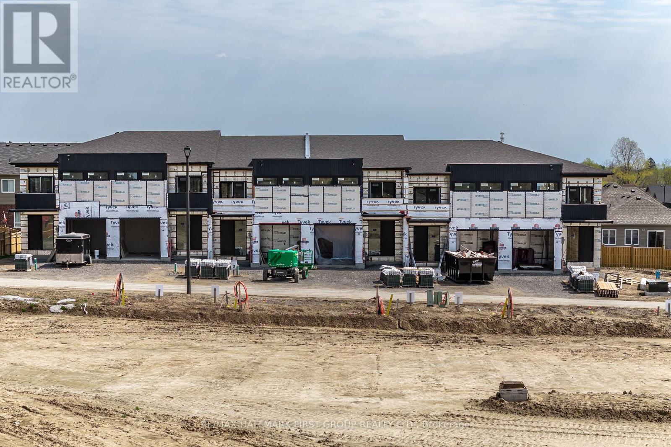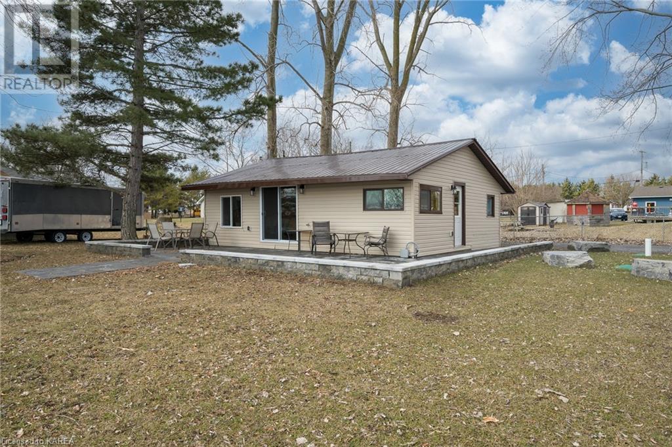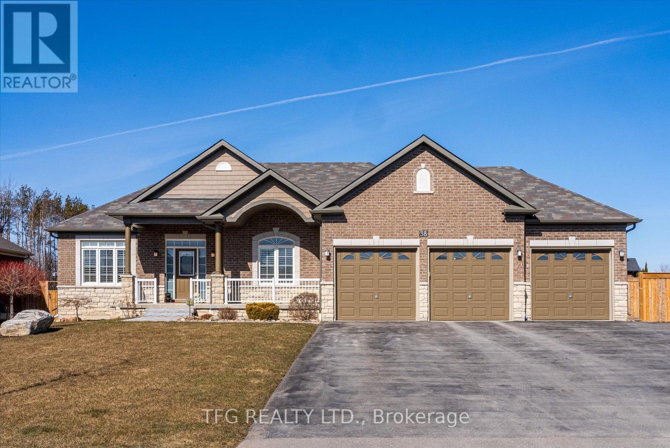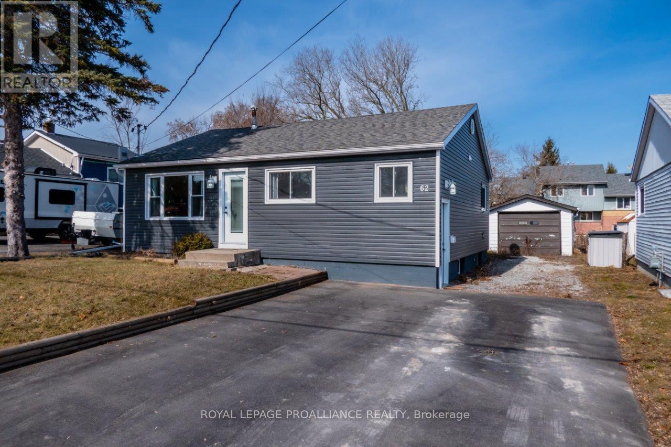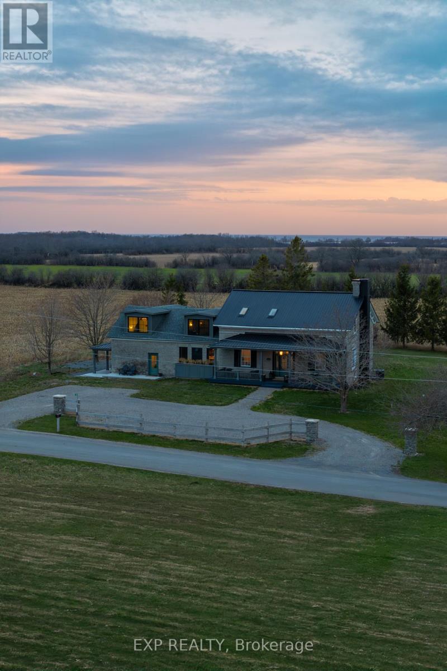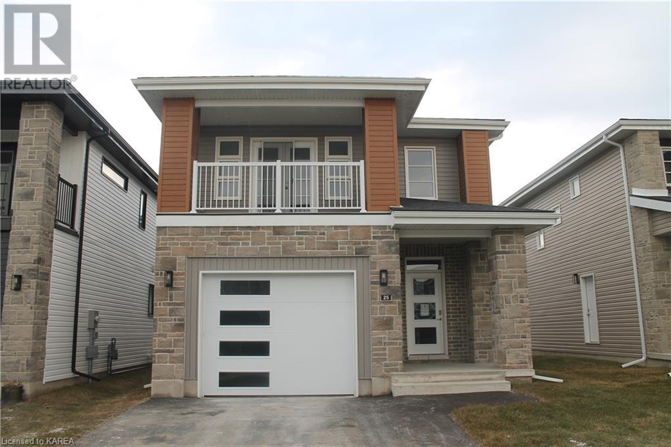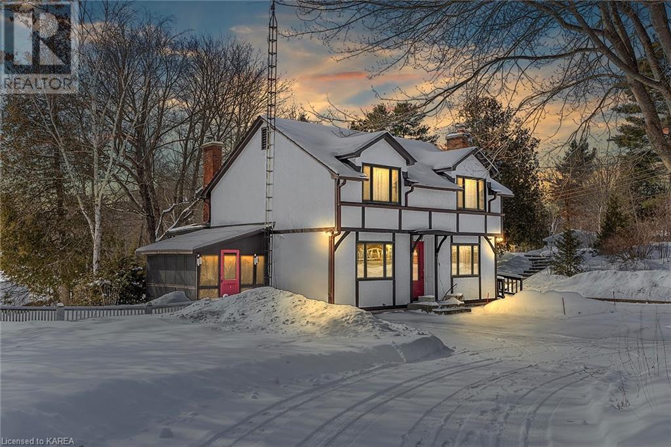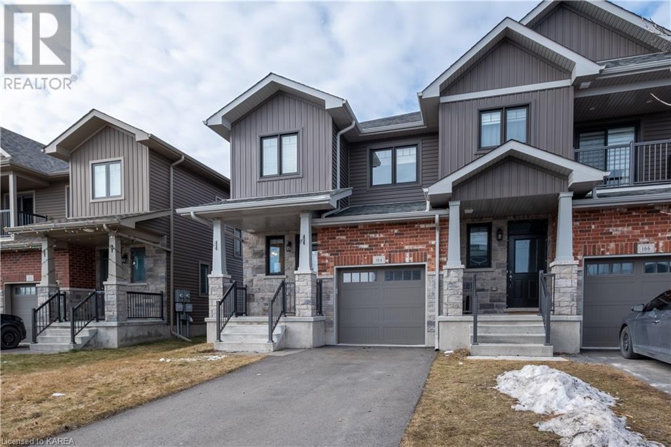1976 Fish Lake Road
Demorestville, Ontario
Nestled on a well-sized lot in the heart of Prince Edward County, this bungalow offers a perfect opportunity of rural comfort and the tranquility of rural living. Pride of craftmanship can be seen in the custom woodwork throughout the home in the cupboards, handrails, bar and more. The main level features a cozy living room, bright kitchen and separate dining area. Two bedrooms, provide peaceful retreats for rest and rejuvenation. A versatile den offers flexibility, catering to your unique lifestyle—ideal for a home office, reading nook, or hobby space. The convenience of main-level laundry ensures practicality and ease. Descend to the lower level to discover a spacious rec room, a versatile area ready to accommodate your vision for entertainment or relaxation. An additional bedroom on this level provides comfort and privacy for guests or family members. The unfinished area holds exciting potential, eagerly awaiting your personal touch—imagine a home gym, workshop, or a custom-designed space tailored to your needs. As you step outside, a deck and gazebo beckon plus fire pit for evening gatherings, create an inviting outdoor haven. A gardeners dream with well established perennial beds and convenient raised beds for veggies plus a raspberry patch. With the added convenience of a 2-car detached garage, this property seamlessly blends practicality with charm. The garage provides storage for vehicles and space for projects, ensuring your home is both functional and well-equipped. Situated in the highly desirable Prince Edward County on just over 2 acres, this bungalow offers a rare opportunity to enjoy the serenity of country living without sacrificing accessibility. Whether you're seeking a peaceful retreat or a place to call home, this property invites you to embrace the best of both worlds. Don't miss the chance to make this remarkable residence yours—schedule your showing today and experience the allure of rural living in Prince Edward County. (id:28302)
Mccaffrey Realty Inc.
226 Angeline Street N
Kawartha Lakes, Ontario
Welcome to convenience and versatility in this GRAND 3+1 bedroom, 4-bathroom bungalow nestled on a HALF-ACRE lot in Lindsays well-established north ward neighborhood. Enjoy the convenience of an enclosed inground POOL, perfect for relaxation and entertainment in any weather.The courtyard-like backyard and large kitchen make hosting gatherings a dream! Recent upgrades, including a newer furnace (2022), a NEW ROOF, eavestrough, some siding, windows, and doors (2024), ensure lasting comfort and peace of mind. This home checks ALL the boxes- really!The finished basement boasts a FIVE-piece washroom and IN-LAW CAPABILITY, making the home thoughtfully designed for flexible living arrangements. The property includes both an attached single-car garage (with hot water) for immediate accessibility and a detached single-car garage for additional parking and storage.Schedule a viewing today and discover the possibilities of creating a truly beautiful life in this home- Pre Inspection Available! (id:28302)
Royale Town And Country Realty Inc.
11708 Breezewood Avenue
Morrisburg, Ontario
This could be your dream home! Situated on the edge of the St. Lawrence River in Flagg Bay, this 3 bedroom, 2 bath bungalow has direct access to the river. With 2100 sq. ft. of main floor open concept living space, this home is fantastic for entertaining. Patios open to lovely composite decks over looking the water. Gas bbq hookups just outside dining area and kitchen area. some features include main floor laundry, finished basement with family room, huge storage closet, craft room, third bedroom and second bathroom. New furnace in 2023, on demand hot water. Large double garage has its own furnace, and heat pump a/c. Garage also has its own generator hook-up with separate panel hook up. Enjoy easy access to 401, centrally located between Ottawa, Montreal and Toronto for ease of commutes. This home is a must see! Seller requests 24 hour irrevocable. (id:28302)
Homelife/dlk Real Estate Ltd.
Unit 2 Blk 18
Brighton, Ontario
September 2024 closing in this 2-storey freehold town offering 1790sqft of living space excluding the garage with oversize windows and a full basement features a 1-car insulated garage in addition to 3 beds and 2.5 baths. Enjoy the covered porch leading to the entry which also provides inside access to the garage & laundry room. The open kitchen & dining area feats. 9ft. ceilings, quartz countertops, an upgraded lighting. package, centre island overlooking the living room, creating a welcoming space flooded with light. The rear of the house boasts another covered patio, while the upper-level is host to the primary suite w/ a private upper level balcony, spacious walk-in closet & 4-pc ensuite. Complete with a 7-year Tarion warranty, gas heating and impressive attention to design, functionality & quality in a convenient neighbourhood. Would make an ideal investment in an area with very little tenant turnover. **** EXTRAS **** Low maintenance living w/ room to increase your equity by finishing the basement! These towns boast incredible value mins. to highway 401, CFB Trenton, Presqu'ile Provincial Park and area shops & schools. (id:28302)
RE/MAX Hallmark First Group Realty Ltd.
Unit 3 Blk 19
Brighton, Ontario
September 2024 closing in this 2-storey freehold town offering 1790sqft of living space excluding the garage with oversize windows and a full basement features a 1-car insulated garage in addition to 3 beds and 2.5 baths. Enjoy the covered porch leading to the entry which also provides inside access to the garage & laundry room. The open kitchen & dining area feats. 9ft. ceilings, quartz countertops, an upgraded lighting. package, centre island overlooking the living room, creating a welcoming space flooded with light. The rear of the house boasts another covered patio, while the upper-level is host to the primary suite w/ a private upper level balcony, spacious walk-in closet & 4-pc ensuite. Complete with a 7-year Tarion warranty, gas heating and impressive attention to design, functionality & quality in a convenient neighbourhood. Would make an ideal investment in an area with very little tenant turnover. **** EXTRAS **** Low maintenance living w/ room to increase your equity by finishing the basement! These towns boast incredible value mins. to highway 401, CFB Trenton, Presqu'ile Provincial Park and area shops & schools. (id:28302)
RE/MAX Hallmark First Group Realty Ltd.
4113 County Rd 9
Napanee, Ontario
Step into your completely renovated 3 bedroom, 4-season sanctuary with 107' of water frontage on the shores of Hay Bay, adorned with modern upgrades and captivating views! A harmonious combination of luxury, convenience, and impeccable craftsmanship. Enjoy all waterfront living has to offer... fishing, swimming, water sports and more! Relax and entertain on the patio or spend nights under the stars and listening to the sounds of the lake. Shield yourself from the elements under the recently installed metal roof, blending durability with aesthetic allure. Experience year-round coziness with the option of two heating methods, ensuring optimal comfort and energy efficiency. Conquer the summer heat with a state-of-the-art ductless cooling system, promising a consistently refreshing indoor ambiance. Indulge in safe and pristine water through advanced filtration and UV systems. Savor effortless water access with a top-tier dock that adjusts to changing water levels, transforming boat outings and water activities into a breeze. The home's interior and exterior have been meticulously revitalized, from the spray foam insulation to the pine wood ceilings, walls, and flooring. Just a short drive to all the attractions and amenities Napanee has to offer or take a day trip to Prince Edward County. This fully furnished haven awaits its new owner, and offers potential to move in and enjoy, rent out or both. (id:28302)
Mccaffrey Realty Inc.
38 Charles Tilley Crescent
Clarington, Ontario
This stunning executive bungalow in the highly coveted Newtonville Estates features 3+1 bedrooms & 3.5 baths. The main floor offers an open concept design with hardwood & ceramic tile floors as well as an eat-in kitchen with stone countertops & stainless-steel appliances. A spacious dining room with a coffered ceiling & a great-room with built-in surround sound speakers, gas fireplace & vaulted ceiling are perfect for entertaining. The large primary suite boasts a walk-in closet and a grand 5-piece ensuite with heated floors & soaker tub. Two additional large bedrooms share a stunning Jack & Jill bathroom. Outside, oversized patio doors open to a massive deck & fully fenced backyard. This incredible yard includes a concrete pad for a future hot tub or swim spa, a shed & detached garage with gas radiant heat & hydro. The professionally finished basement features a media area, office, games room, large bathroom, & 4th bedroom. This home epitomizes luxurious living in Newtonville Estates! **** EXTRAS **** Equipped with a Generac generator so your lights, fridge & freezer stay on! Attached 3-car insulated garage w/ heat, pony panel + hot & cold water plus detached 24x24ft garage w/ heat & hydro in back - perfect for a workshop! (id:28302)
Tfg Realty Ltd.
62 Edward Street
Quinte West, Ontario
Fully updated modern bungalow centrally located to town & 401. Cute as a button & ready for you to start enjoying life & not renovations. 2+1 bdrm & approx. 1800sqft living space. Newer windows, maint. free vinyl siding, architectural shingles, updated kitchen, baths, flooring & more. Open concept main floor blends modern kitchen with living rm. White shaker-style cabinets to ceiling with black hardware, open shelving, subway tile backsplash, grey quartz counters, potlights & black-stainless appliances. Cozy living rm flooded with natural light from south-facing picture window. 4pce. bath with contemporary herringbone tile floor, quartz counter on white vanity with linen tower plus tile shower surround. Oversize prim. bdrm has wall to wall cabinetry with pull-out shelves & door to rear yard & hot tub/gazebo area with metal roof & privacy louvers. Finished lower lvl offers laminate flooring, rec rm, games rm, 3rd bdrm & co-located laundry/bathroom with stainless sink. Move right in. **** EXTRAS **** Other features: garden doors with built-in blinds, nat. gas furnace, C/Air & battery back-up sump. Outside offers det. single garage, extra deep mostly fenced rear yard, garden shed, garbage/recycling shed & concrete patio. (id:28302)
Royal LePage Proalliance Realty
60 Bakker Road
Prince Edward County, Ontario
Indulge in the epitome of luxury living with this unique estate, situated on a sprawling lot spanning over an acre. This farmhouse welcomes you with unparalleled elegance and sophistication. Step through the foyer and be greeted by the timeless charm of this meticulously crafted home featuring limestone & timber beams throughout the stunning main floor, boasting a spacious living room adorned with a captivating fireplace, formal dining room, powder room, office, and a cozy family room. The kitchen is a chef's dream, featuring sleek appliances, stunning countertops, and ample cabinetry, with an adjacent breakfast area. Upstairs, the primary suite offers a luxurious sanctuary complete with a lavish ensuite bathroom and walk in closet. Three additional generously sized bedrooms, each with their own ensuite, provides ample living space. Outside, the grounds offer endless opportunities for outdoor enjoyment and relaxation while you immerse yourself in the tranquility that PEC has to offer. (id:28302)
Exp Realty
25 Walden Pond Drive
Amherstview, Ontario
Welcome to this gorgeous new listing on 25 Walden Pond located in Amherstview, Ontario. This newly built single-family detached home in this up and coming neighbourhood is perfect for those looking for a modernized and comfortable home and is ready for immediate occupancy! With a total square footage of 2,115, 4 bedrooms and 2.5 bathrooms, this home is a must see and sure to please! Upon entering the main level you will find Ceramic tile foyer, 9’flat ceilings, quartz kitchen countertops and a main floor powder room, an open concept living area, and a mudroom with an entrance to the garage. On the second level is where you will find 4 generous sized bedrooms including the primary bedroom with a gorgeous ensuite bathroom, walk-in closet and double doors leading to a covered balcony above the garage. The home features tiled flooring in all wet rooms and laminate flooring on the main floor, hallways, living room, dining room, and kitchen with carpet on the stairs and the second floor. Paved driveway, sodded lots, and more! Do not miss out on your opportunity to own this stunning home! (id:28302)
Sutton Group-Masters Realty Inc Brokerage
1018-1032 Jewel Road
Cloyne, Ontario
This home reminds me of Easter because when you open the door it is full of treats! This lovely country estate style home comes fully furnished and includes everything you see in the house and garage, Situated on a rolling lot, this two storey Tudor-style home is a gardeners dream with layered gardens around the house and interlocking brick courtyard, situated on the edge of tawny pond. Boasting four bedrooms and two full baths, this lovely home with family room overlooking the water provides a great spot to sip your coffee. Or make your way to the living room with fireplace to curl up with a book. Options are endless and don’t forget the expansive Kitchen with Huge fridge freezer and loads of cupboards a great spot to entertain friends and family. It’s not done there, step into the screened in porch and enjoy the outdoors in a bug free setting. Step back in the house and venture down stairs to find a walk-out basement with so much potential for more finished living space plus includes a new high efficiency propane boiler system installed in 2023. This property includes two separately deeded lots both with water frontage on tawny pond and jewel road together approximately 1.88 acres. The house and garage sit on .523 acres and lot #2 features 1.354 acres with a large garden shed which would make a great Bunkie. Walking distance to the Addington Education Centre (K-12) and Village of Cloyne. Great spot to getaway canoe kayak relax and enjoy (id:28302)
RE/MAX Finest Realty Inc.
164 Dr Richard James Crescent
Amherstview, Ontario
Step into your new home in the sought-after Lakeside Ponds community! This stunning end unit townhouse boasts 3 bedrooms & 2.5 bathrooms spread across a spacious layout. Crafted by Brookland Fine Homes, this residence exudes quality & style. From the moment you enter, a bright interior welcomes you on the main floor, leading you to the open concept kitchen & living space offering both functionality & charm. Enjoy the luxury of central air conditioning & generous room sizes that provide ample space for comfortable living. Step outside to your fully fenced rear yard featuring a stone patio & the added benefit of no rear neighbors. The fully finished basement presents versatility for recreation or accommodating a home office, catering to your lifestyle needs. With immediate possession available, your new home awaits you. Don't miss this excellent opportunity to own a value-packed townhome in a prime location just steps to walking trails & playgrounds, a short drive from Parrot’s Bay Conservation Area & all desired amenities at Loyalist Plaza, as well as a less than a 15-minute drive away from Kingston! (id:28302)
Royal LePage Proalliance Realty
Cityscape Real Estate Ltd

