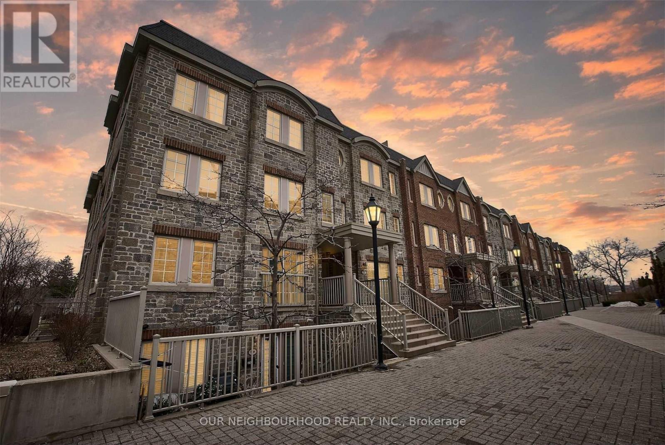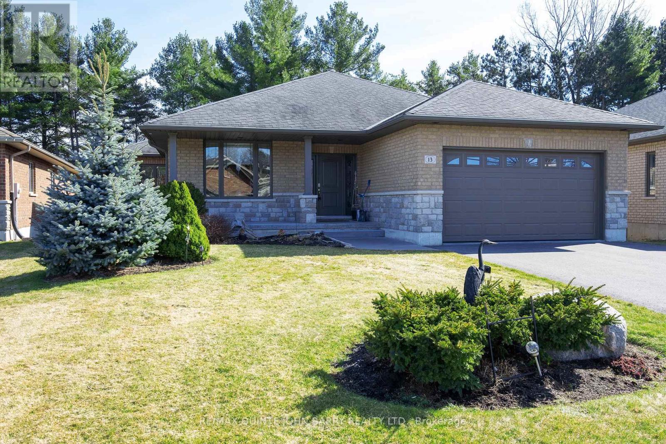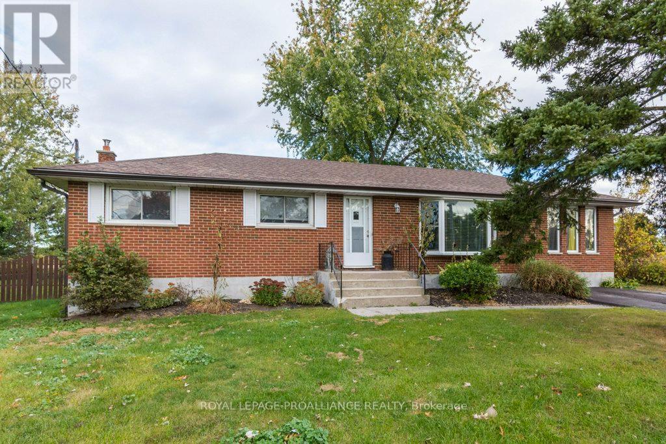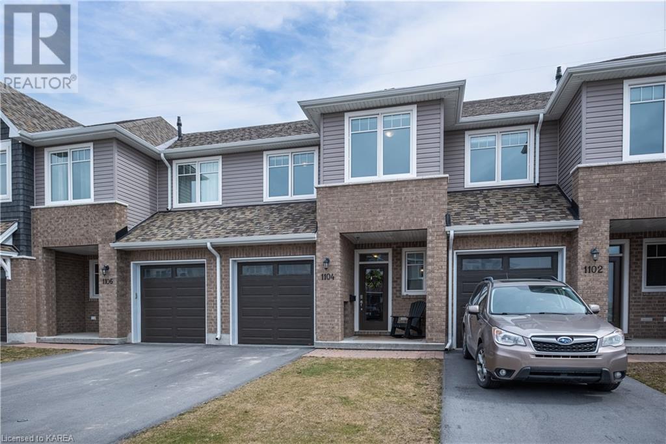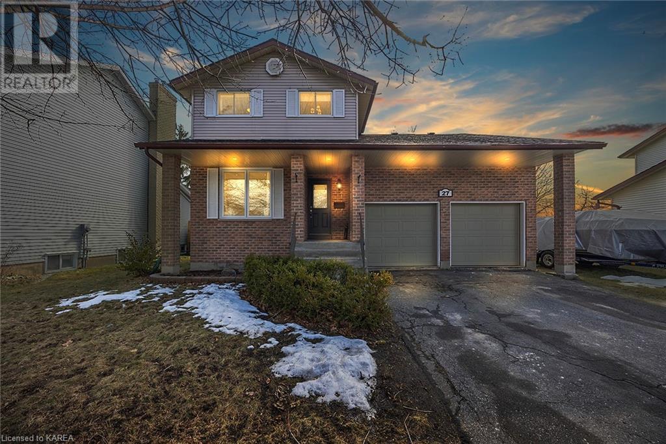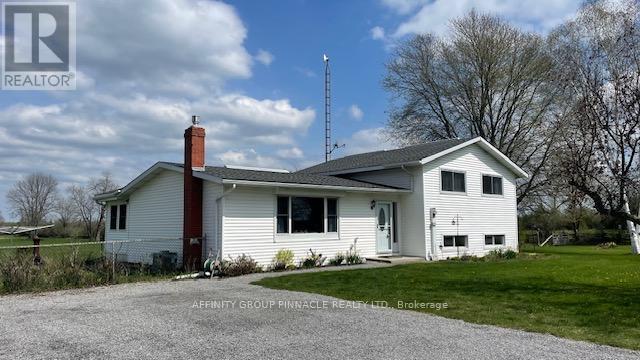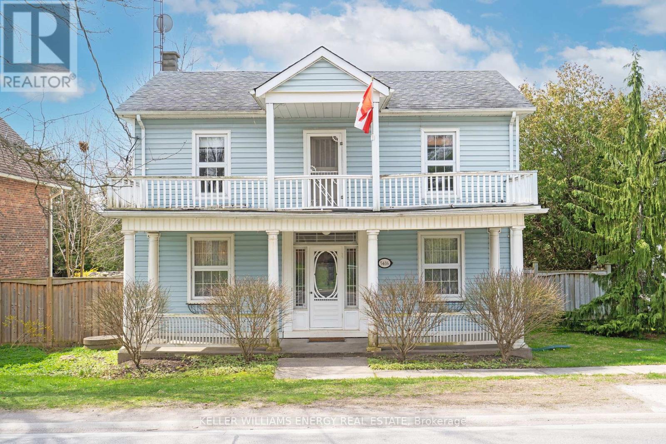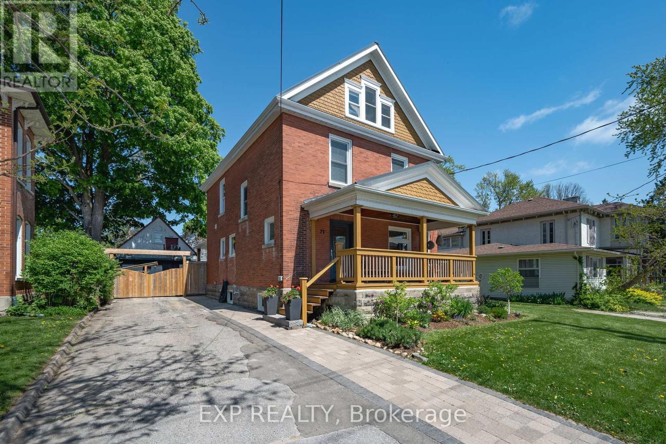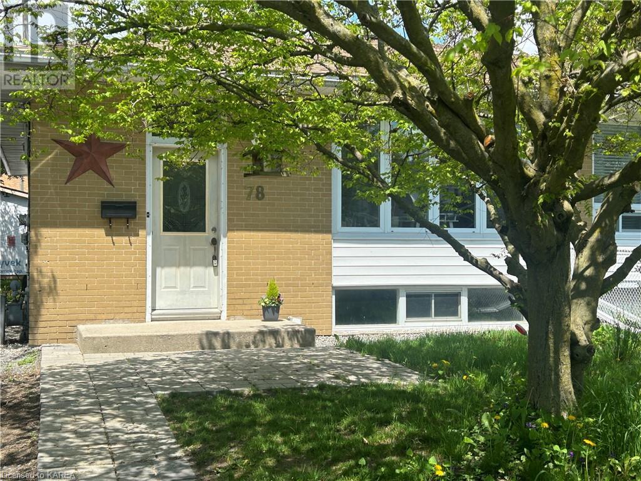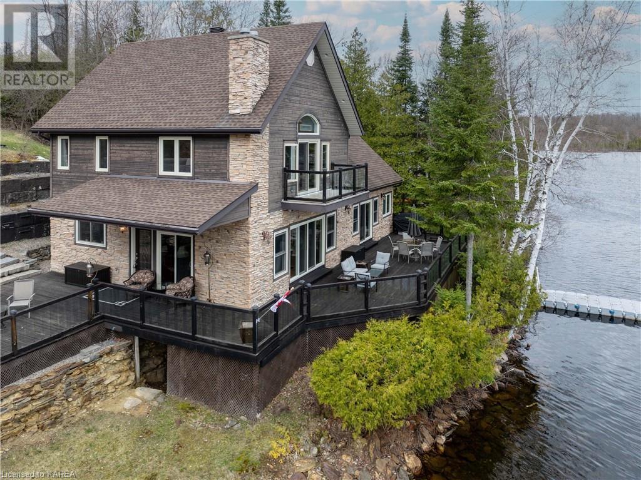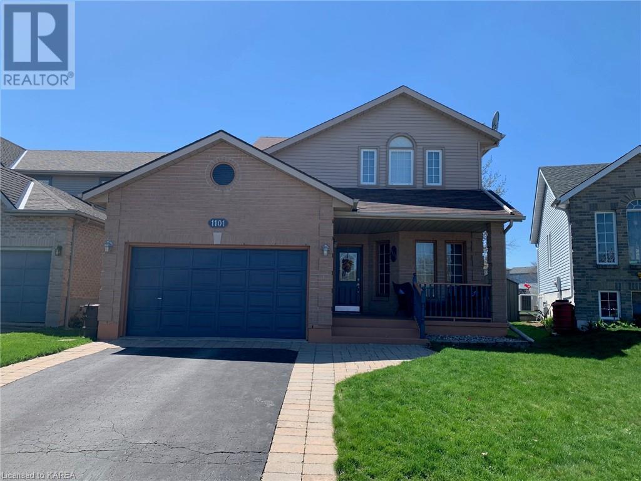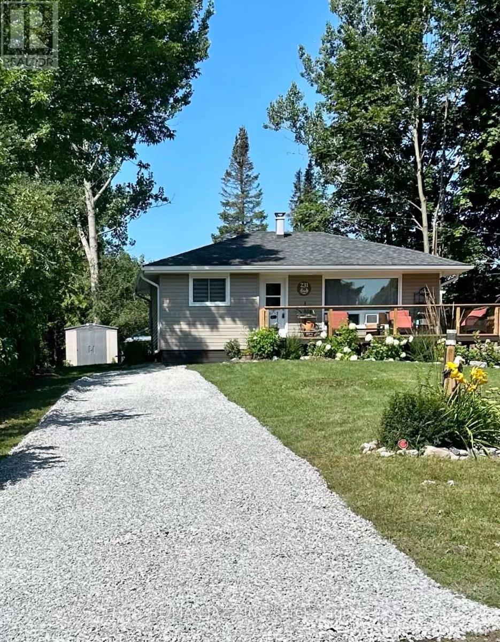60 - 93 The Queensway Avenue
Toronto, Ontario
Tired of waiting for the elevators? Enjoy the best in condo living in this beautifully updated, rarely offered, end unit townhome. Open concept living/dining area with updated flooring throughout and pot lights. Gorgeous kitchen with new quartz waterfall countertops, breakfast bar, stainless steel appliances, new backsplash, sink and faucet. Spacious primary bedroom complete with new flooring, closet organizers and semi-ensuite with new quartz countertop and faucet. Freshly painted throughout, this unit has so much to offer. Pantry Storage organizers, In unit laundry, tankless hot water tank. Plenty of room for entertaining this summer on your private 145 sq ft patio complete with gas BBQ hook up and your own gardens. Access to all the amenities at 15 Windermere including pool, gym, sauna, party room with kitchen and newly renovated Virtual Golf. Secure designated Underground parking spot and plenty of visitor parking. Proximity to High Park, Grenadier Pond, the Lake Shore and Sunnyside Beach offers endless outdoor pursuits. Easy access to the Gardiner Expressway, TTC at your doorstep and Bloor West Village Shops. **** EXTRAS **** Plumbing updated 2022, added shut off valves in bathroom, tankless hot water tank (2022) popcorn ceilings removed, new washer (2023), flooring (2024) quartz counters (2023) keyless door entry. (id:28302)
Our Neighbourhood Realty Inc.
13 Lakewood Crescent
Quinte West, Ontario
Set against the backdrop of Tremur Lake, this custom-built 2011 Stinson home offers a unique blend of comfort and elegance. It welcomes you with open arms to a world of warmth and character. The spacious kitchen is a chef's delight, featuring a cooktop range, wall oven, and custom cabinetry. Entertain guests in the formal dining area, bathed in natural light and offering breathtaking views. The living area is a haven of tranquility, with oversized windows and patio doors that allow you to enjoy nature at it's finest. The 9-foot ceilings throughout the main floor create a sense of space and grandeur. The primary bedroom is a retreat in itself, boasting a 4-piece ensuite bath with a glass/tile walk-in shower and soaker tub. A large 2nd bedroom easily converts into an office adding to the home's versatility. The lower level is a cozy retreat, offering an oversize guest room with 4 pce bath and featuring a gas fireplace in the family room with patio doors that lead to the backyard oasis and the Hydro pool hot tub where you can sit back and relax while enjoying the view. Come take a breath of Fresh Air! This home produces more energy than it uses on an annual basis per EnerGuide. **** EXTRAS **** New heat pump installed Dec 2023, Rooftop Solar panels on contract with earnings. Double car garage, Quiet crescent living. Close to all amenities, hospital and minutes from the 401. A must see! (id:28302)
RE/MAX Quinte John Barry Realty Ltd.
17272 Highway 2
Quinte West, Ontario
Country property close to all amenities, 401 and air base. 3 bedroom, 2 bath brick bungalow. Main floor family room with natural gas fireplace and walkout to rear yard. Lower level mostly finished with kitchenette/bar area great for entertaining. Forced air natural gas furnace with central air. Property is partially fenced, great area for kids and pets. Oversized double car heated garage with natural gas. (id:28302)
Royal LePage Proalliance Realty
1104 Barrow Avenue
Kingston, Ontario
Beautiful Tamarack ‘Eton’ Model Townhouse in Kingston’s up & coming centrally located neighborhood of West Village boasting modern finishes. The main level is comprised of a foyer, 2pc bath & inside entry to the single car garage, featuring ceramic flooring throughout. Next, you’ll find the open concept kitchen possessing, gorgeous granite counter tops, professionally designed custom crafted cabinetry, tile backsplash, a large kitchen island with breakfast bar, finished off with a pantry & stainless-steel appliances. The adjacent dining space & living room are well lit under the numerous pot lights, offering gleaming hardwood floors, a natural gas fireplace, & exterior access via a sliding glass door off the dining area to the deck overlooking the fully fenced yard with stone patio & gazebo. The upper floor is host to the primary bedroom with walk-in closet & 4pc ensuite with separate tub, along with 2 more generously sized bedrooms, a 4pc main bath & convenient upper-level laundry room. Moving to the finished basement is the enormous recreation room, large enough to accommodate a home office or exercise space, along with an abundance of storage capability. This ideal & less than 5-year old property is located mere steps to a playground & a short walk or drive to the RioCan Centre, providing an arrangement of shopping, dining & entertainment options. (id:28302)
Royal LePage Proalliance Realty
27 Nicholson Crescent
Amherstview, Ontario
This stylishly renovated home offers numerous upgrades. the 2,350 SqFt of finished living space includes 4 bedrooms upstairs with 3 full bathrooms, two of which are ensuites. The main level offers upgrade laminate flooring throughout, an amazing new kitchen with all new appliances, custom Dekton counters opens to a cozy family room with gazebo. The master ensuite has heated flooring. A second bedroom also has an ensuite. All the windows have been replaced in the last two years. The lower level features a great recreation room, a large laundry room, a walk-in cold storage and a spacious storage room. A/C, Furnace and Hot Water tank all new. This home is pre-wired for a generator hookup. A double garage complete with workbench area adds value to this family home in a great neighbourhood located close to schools, parks and shopping. Must be seen to be appreciated. (id:28302)
Royal LePage Proalliance Realty
4788 Highway 35
Kawartha Lakes, Ontario
Welcome to country living! This 4 split home features an airy bright living room, dining room, and kitchen on the main floor. The access to the 3 season sunroom and deck from both the dining room and kitchen make it easy to entertain, inside or out. The upper level boasts 3 bedrooms and a 3pc bathroom. The lower level has the laundry, utility room, a workshop space and another large bedroom. This home keeps going boasting a large unfinished space to have a family or games room with a propane fireplace. With gardens and a large side yard and 6 spaces to park lends enjoyment of the sounds of nature. (id:28302)
Affinity Group Pinnacle Realty Ltd.
5416 Old Scugog Road
Clarington, Ontario
Wonderful opportunity to own a gorgeous, renovated 2 storey century home located in the Village of Hampton. Honours the community with the original stained-glass window that matches the Village Church & the barn is part of the original mill! (21' x 48') Heated Workshop or Garage! Rebuilt in 2018 with a concrete floor, electricity, and the upper loft is being used as a golf simulator. Driveway Parking room for 8 cars. An open concept family room addition in 2012 creates a very functional 2722 sq. ft. home with principal bedroom, 3 piece ensuite, double closets. Bonus main floor laundry and 2 pc. bathroom. Walk to school, the General Store, LCBO, & the post office & 2 min drive to the 407! **** EXTRAS **** L-Shaped Lot-extends behind Workshop, Furnace, Paved Driveway (2022) Air Cond (2023). Water softener, UV System, HWT. Owned. Oil furnace in workshop (will be working but disconnected) (id:28302)
Keller Williams Energy Real Estate
71 King Street
Prince Edward County, Ontario
With its timeless appeal and exceptional craftsmanship, you'll find an elegant blend of classic design and modern amenities here in this beautifully maintained 2.5 story brick home. The restored front porch, flower gardens, and mature trees add to the property's curb appeal, welcoming you with open arms. A traditional foyer and handsome staircase with mission-style mouldings and wood details beckon you into the flowing layout of the main level, ideal for both comfortable living and entertaining. Original hardwood floors, tall ceilings, and large windows create a comfort and warmth. The open living/dining room is ready to accommodate memorable gatherings with family and friends & the kitchen has been updated with custom cabinetry, countertops and appliances, ample counter space, and a large island. This main level also offers a 3 piece bath with glass shower w/ laundry and a fabulous office/family room that walks out to the deck and backyard. The second floor is home to 3 bright bedrooms, and a 4-pc bathroom with updated tile and fixtures. The uppermost level adds a unique touch to this home - a versatile loft space that can serve as a large primary bedroom with office/sitting area, a kids play zone, or a great studio - complete with fireplace and large closets for storage. The basement offers bonus space and possibilities. It could be finished to house a home theatre, a fitness area, or a rec room. Ample storage space is also available on custom shelving. Outside, the backyard is hemmed by perennial gardens and has a large stone patio to unwind and relax by the fire. A carriage house garage w/ loft has a new poured concrete floor and power - perfect to create a studio/workshop. One block to Main Street, stroll downtown and explore the boutiques and galleries, or a culinary adventure to discover the area's renowned farm-to-table dining experiences. With its charming, refined interiors, plenty of space, and prime location, this home could also be a fabulous B&B. **** EXTRAS **** Just steps to the Royal Hotel and across from the Picton Farmer's Market, this home is perfectly located to participate in County Community in the heart of Picton (id:28302)
Exp Realty
78 Amherst Drive
Amherstview, Ontario
This all brick semi-detached elevated bungalow located in Amherstview, offers 3 bedrooms with hardwood and ceramic throughout the main level. Beautiful updated kitchen cabinets, counter tops and appliances. The lower level has updated laminate flooring through most of it, with an inviting rec room, den and sitting area with a partially finished 4 pc and a side entrance for a possible in-law suite. Oversized shed 10x16 and a partially fenced backyard completes this home. Close to schools, Henderson Recreation Centre, sports field and parks. (id:28302)
Sutton Group-Masters Realty Inc Brokerage
2000 Brewer Road
Sharbot Lake, Ontario
Once in a a lifetime opportunity to own a custom built home on clean and desirable Sharbot Lake that is beautifully positioned on the property so the views are completely unobstructed and the decks allow you to see the fish swimming in the water! Built to the highest standard in 2009 with ICF foundation and a clearstream waste water septic system. Upon entry the open concept design with hardwood floors and stone fireplace focal point are breathtaking. The designer chef's kitchen offers solid wood cabinetry with crown molding rope design, granite counter tops, built-in appliances and even an wine rack. Comfortable main floor master bedroom suite with lovely ensuite bathroom and handy laundry area. Watch the wildlife outside while enjoying a bubble bath in the deep soaker tub. There is also a 2pc bath on the main floor for your guests. The second level offers a large family room with a second fireplace and the most beautiful views, 2 more bedrooms and a 3rd bathroom. No carpet to be found as the home offers quality hardwood and tile flooring throughout. The lower level is full and offers development opportunity plus a workshop space and utility room. Outside, the tiered stone wall and walk way is lovely with flower beds and leads you to a detached multi-use 2 1/2 storey garage. The bottom part of the garage faces the water and is used as dry boathouse. The main level accessed from the driveway serves as a large double car garage and the unfinished top level could be easily finished for a guest bunkie or games room. With over 280 feet of shoreline, there is an abundance of privacy and the docking system is included. Appliances and many other features and extras are negotiable. Lovely home to entertain family and friends or very comfortable for you to enjoy the morning coffee and perhaps and afternoon glass of chardonay. Offering the lifestyle we all dream of. Ideally located just 10 mins outside of Sharbot Lake and HWY 7, 40 mins to Perth and 50 mins to Kingston. (id:28302)
Royal LePage Proalliance Realty
1101 Regatta Court
Kingston, Ontario
Looking for taste? This one's mint! Backing directly onto expansive Westpark, with trees, privacy and a beautiful western exposure, this 2 storey home is being offered by the original owners. Arrive in the cul-de-sac location, park in the double wide pave drive and notice the spacious front porch before entering. A uniquely designed living room/dining room combination leads you to a bright large kitchen eating area with a 3 panel patio door wall of windows convenient to the rear deck. Spacious kitchen working space with loads of counter space, even more cupboards, pantry and stainless steel appliances (included). Main floor laundry, 2pc bathroom and access to the 2 car garage are also on the main level. There are 3 comfortable bedrooms upstairs with 2 full bathrooms (spacious master bedroom offers a 4pc ensuite). The finished lower is where you'll enjoy a cozy rec room, a 3pc bathroom along with the workshop, cold cellar and utility. Privacy fenced rear yard with large entertaining deck; you have room for fun and direct access to the park. Beautifully landscaped and pride of ownership is evident inside and out. Conveniently located west end property with the yard, privacy, park enjoyment you have been looking for. (id:28302)
Royal LePage Proalliance Realty
231 Lakeshore Drive
Kawartha Lakes, Ontario
Welcome to this cozy open-concept bungalow located in Lakeview Estates. Pigeon Lake is across the road and lake access is just a 5 min walk away where you can access the boat launch, beautiful beach and picnic area with your $70/year membership. This is a great opportunity to get into the cottage market at an affordable price! Enjoy your morning coffee or watch the captivating sunset from the front porch. Front porch wraps around from the front of the house to the side with stairs down to the fire pit. This has been used as a cottage for many years, but has recently been winterized and can now be enjoyed all 4 seasons. Plenty of updates done in 2022 - see attached list. **** EXTRAS **** Natural gas service will soon be available. Please do your own due diligence. Close to a Drive In, Globus Theater & approx 20 mins to Lindsay. Great area for boating, fishing & snowmobiling. Pigeon Lake is part of the Trent Severn Waterway. (id:28302)
RE/MAX Jazz Inc.

