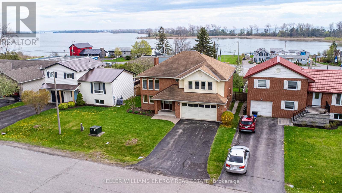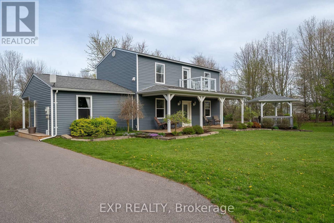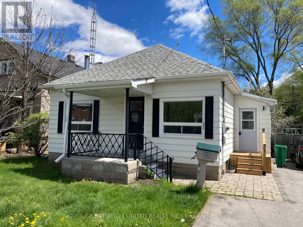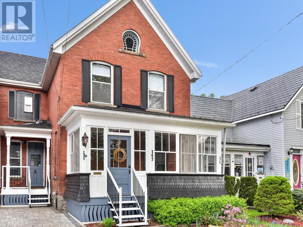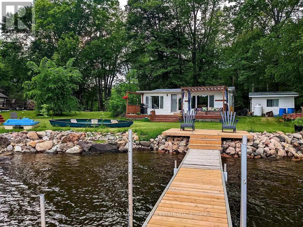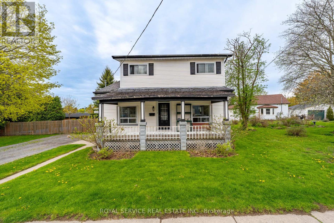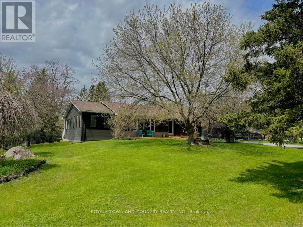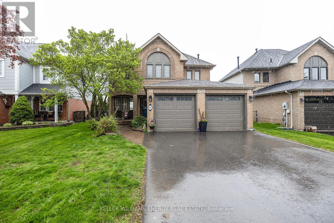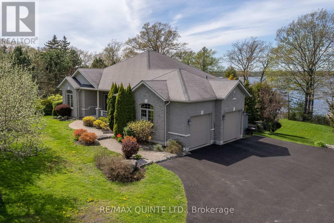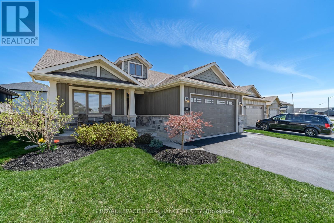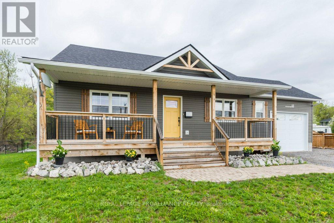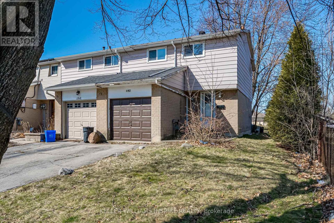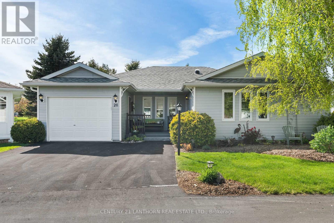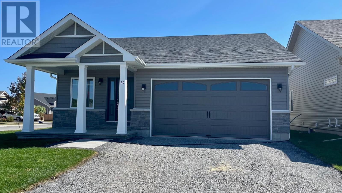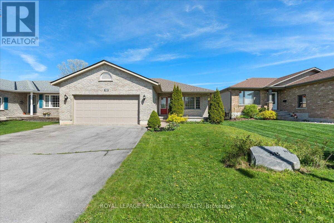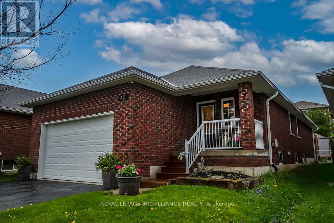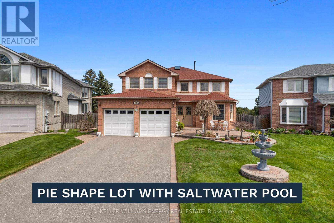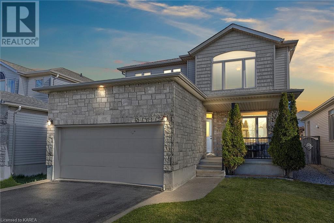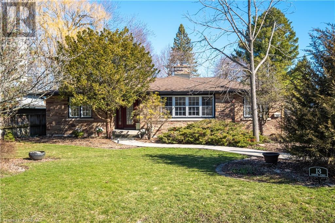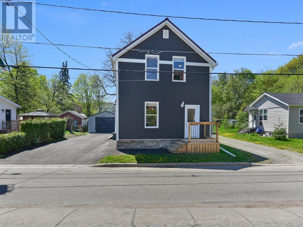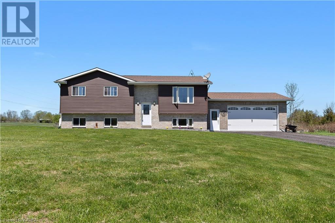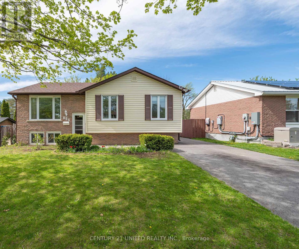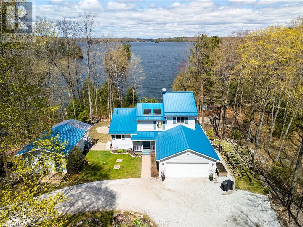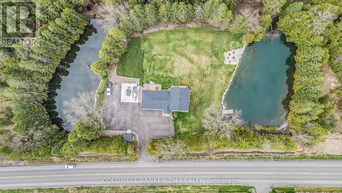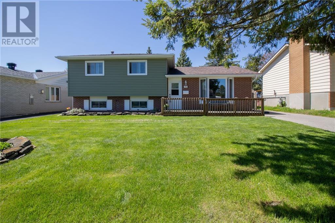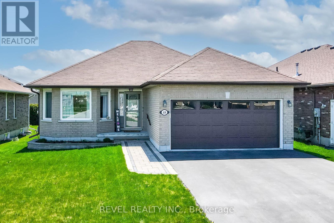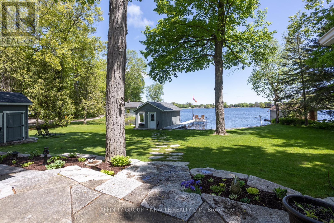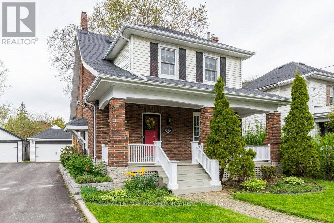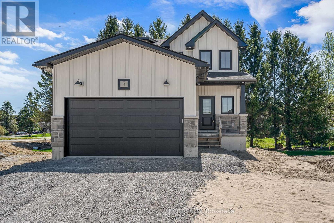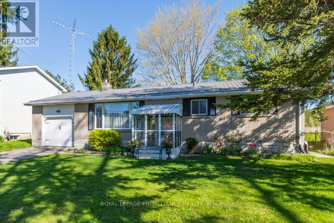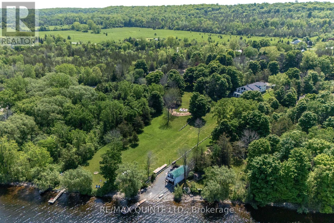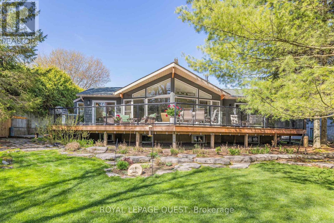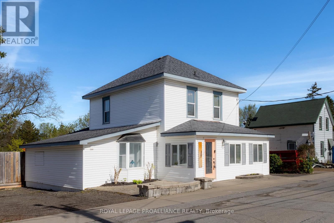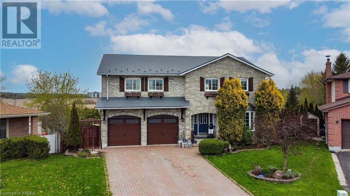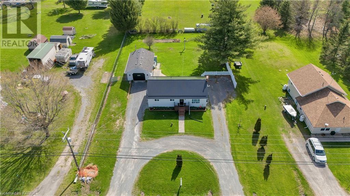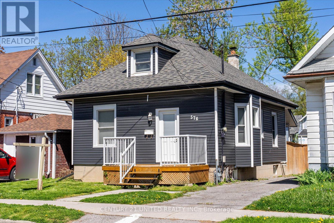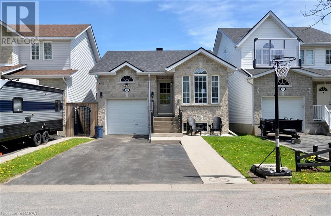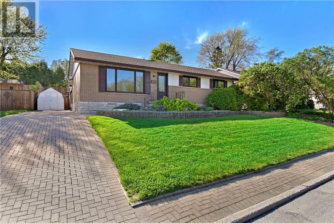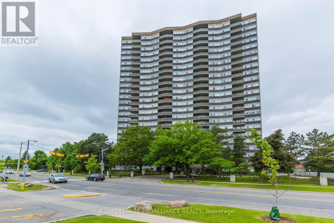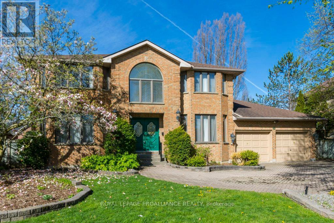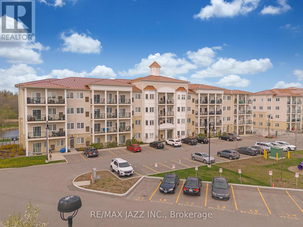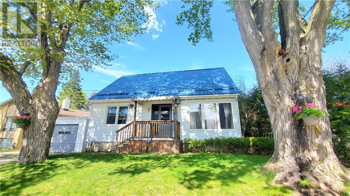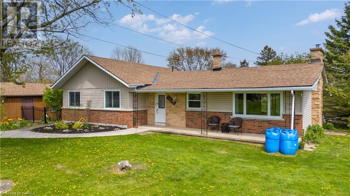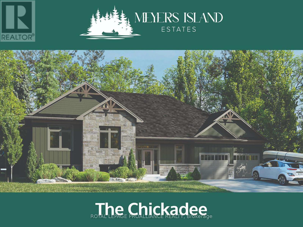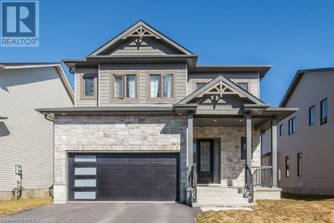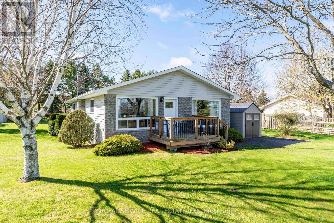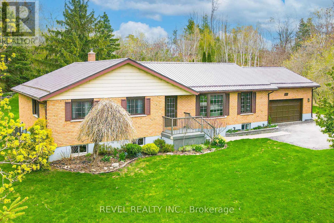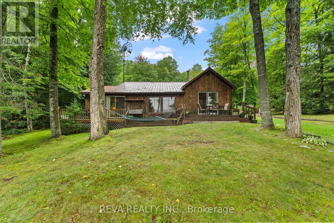7 Harbourview Crescent
Prince Edward County, Ontario
*Open House Saturday May 18th 1-3pm* Welcome to 7 Harbourview Crescent, nestled in the heart of Wellington - an all-brick 2-storey home offering views of West Lake and Lake Ontario from its back deck. Located in the welcoming neighborhood of Ashgill Gardens, this property is poised to become your next family home. Here are five reasons why you'll love this home:1 Spacious Living: Spread out across this generously sized home featuring 3 bedrooms plus a main floor den (which could easily serve as an additional bedroom or home office), 2 full bathrooms, and 1 powder room. Enjoy convenient interior access to a 2 car garage outfitted with a workbench, there's plenty of space for all your needs. BONUS: the layout would allow for an easy in-law suite conversion 2 Water Views: Enjoy the vistas of West Lake and Lake Ontario from the comfort of the primary bedroom, complete with ensuite and walk-in closet. Patio doors lead to the back deck, offering the perfect spot to soak in the beauty of the surrounding lakes. 3 Family Sized Kitchen: Step inside to discover an oversized eat-in kitchen, ideal for hosting family gatherings and entertaining guests. The adjacent spacious living room and dining area create a welcoming atmosphere, perfect for making memories with loved ones. 4 Family comforts: Relax in the main floor family room, complete with a cozy brick fireplace and wet bar area. Step outside through the patio doors to the lower deck and ample backyard, featuring well-loved perennial gardens that add charm to the property. 5 Location: Just a short stroll from Wellington Rotary Beach and the vibrant downtown village, enjoy easy access to boutique shops, local restaurants, and the beloved Wellington Community Market. This home's fantastic layout and prime location make it a rare find in today's market. Bring your design ideas and turn this gem into your forever family home and you too can Call The County Home. (id:28302)
Keller Williams Energy Real Estate
17682 Loyalist Parkway
Prince Edward County, Ontario
Nestled in the scenic landscape of Prince Edward County, discover the charm of 17682 Loyalist Parkway! This inviting two-storey home presents a unique opportunity to embrace country living at its finest. Situated on a spacious lot of just under 2 acres, the property offers a serene retreat from the hustle and bustle of city life. The exterior showcases classic vinyl siding, while the interior boasts a thoughtfully designed layout spanning just over 2,100 square feet. Upon entering, you are greeted by a welcoming foyer that sets the tone for the rest of the home. The main level features a cozy living room, perfect for relaxing evenings with loved ones, and a versatile sitting area that can be transformed to suit your lifestyle needs. A spacious family room offers ample space for gatherings and entertainment, while the adjacent dining room provides the ideal setting for hosting memorable meals. The well-appointed kitchen is equipped with modern appliances and offers plenty of counter space for culinary enthusiasts. The main level also includes a primary bedroom complete with a convenient 3-piece ensuite bathroom. Upstairs, you'll find three additional bedrooms, each offering comfort and privacy for family members or guests. The second level is completed with a 3-piece bathroom combined with laundry facilities, adding to the functionality of the home. Outside, the home features a spacious back deck that overlooks the expansive backyard. A feature of this property is the secondary rental unit with an active STA license. The little home features an open concept layout with a combined kitchen and living room, a 3 piece bathroom with laundry facilities, and one bedroom. The bunkie provides the perfect opportunity for additional living, multi-generational families, or rental opportunities. Don't miss out on the chance to make this idyllic retreat your own! (id:28302)
Exp Realty
692 Monaghan Road
Peterborough, Ontario
This 3-bedroom, 1-bath home is the perfect opportunity for first-time home buyers or investors. Freshly renovated and is waiting for someone to make it their own! The interior of the home features a open concept living room and kitchen, the bedrooms offer ample space, closets and lots of natural light. Large lower level family room with a wood stove for those cold winter nights. Private fully fenced backyard with a couple of sheds and a walkout to the deck and plenty of parking in the doublewide driveway. With access to public transportation at your door steps and minutes to HWY 115, it makes commuting a breeze. Schedule your showing today, and see for yourself! (id:28302)
Century 21 United Realty Inc.
147 Pearl Street W
Brockville, Ontario
"The “Borthwick House” is a home that was built circa 1890 by John Borthwick, is a perfect example of a prosperous artisan’s house of that period.A unique architectural feature of the street front of the home is the “harp” attic window."The house has been modernized with many new amenities, meticulously maintained yet still retains the original trim which has been untouched with paint.This home boasts 1700+ SQ. FT,with a spacious grand foyer entry.The large DR and LR have the original pocket doors with beveled glass windows. The DR is a great space for entertaining and is married with the Living Room.The updated kitchen has stainless-steel appliances.Off the kitchen is a refreshed 2pc bath conveniently found beside the entry to the back “mud room”.Both rooms have new windows.The backyard is fenced to keep the kids or furry friends safe with lots of room for gardens,your own little backyard oasis.Head to the 2nd level to find PR with 4pc ensuite,2 more bedrooms and modernized 3 pc bath. (id:28302)
RE/MAX Hometown Realty Inc.
573 Pine Point Lane
Centre Hastings, Ontario
Just in time for summer! Nestled on a private road, you will find a bright and welcoming cozy 2 bedroom waterfront cottage. This open concept retreat will not disappoint with stunning views of Moira Lake. Wake up and have your morning coffee in your sunken living room with large bright windows, or on the large deck overlooking the lake. Lots of summer activities to make endless memories such as campfires, fishing from the dock, boating, canoeing and more. Your extra guests can enjoy the additional Bunkie that has another bedroom, lounge area, and electric fireplace. If you're looking for extra income, this cottage is also an established Air B&B, with great reviews! Don't miss out on your opportunity to own a 4 season Moira Lake waterfront property with spectacular views! (id:28302)
Century 21 Lanthorn Real Estate Ltd.
158 Ontario Street
Port Hope, Ontario
Welcome to this charming century home located in the heart of Port Hope. This 100+ year old beauty boasts original architecture and character, with a spacious main floor featuring a cozy living area, formal dining room, and a convenient 2 pc powder room.The second floor offers three bright and airy bedrooms and a four-piece bath. With plenty of space for the whole family, this home also includes main floor laundry for added convenience. Step outside to enjoy the beautifully backyard with inground pool, perfect for summer BBQs and relaxing evenings. The basement provides additional storage space or potential for future finishing touches.Don't miss your chance to own a piece of history in Port Hope- schedule your viewing today! **** EXTRAS **** All parties acknowledge the Port Hope Are Initiative, lower roof area needs replacing and quoted $5000, pool has not been opened in 2 years (id:28302)
Royal Service Real Estate Inc.
225 Clifton Street
Kawartha Lakes, Ontario
Welcome to 225 Clifton Street, a custom renovated bungalow located within walking distance to all of downtown Fenelon Falls. This home features three bedrooms and two bathrooms. Large living room with lots of natural light, a great spot to relax with your high efficiency wood burning fireplace. Flowing into your sitting room with a brick accent wall. Eat-in kitchen with stainless steel appliances and quartzite counters, this bright kitchen has loads of cupboard space. Walk out to your large back deck , easy to have BBQs in the summer. Off the kitchen brings you to your laundry room with butcher block counters and storage. Primary bedroom offers a walk-in closet and three piece ensuite bathroom. Two additional good-sized bedrooms with a four piece bathroom in between both bedrooms. This home has over 1,500 feet of custom quality renovations & plenty of storage space in the crawl space. Enjoy the outdoors with a new front porch and beautiful perennial gardens that surround the updated double car garage. This home is move-in ready so just pack your things and be pleased with what Fenelon Falls offers! **** EXTRAS **** Directions to Property: County Road 121 to Clifton Street, Follow until #225. (id:28302)
Royale Town And Country Realty Inc.
901 Grandview Street N
Oshawa, Ontario
Discover your dream home in the prestigious Pinecrest community. This lovely residence welcomes you with a charming front porch perfect for enjoying your morning Tea! The open concept Formal living and dining rooms feature rich hardwood floors, fabulous for entertaining guess! The newly renovated kitchen boasts quartz countertops, Stylish backsplash,Centre Island, breakfast bar, built in pantry, stainless steel appliances and Walk Out to your lovely backyard backing onto a soccer field connected to Harmony Valley Park! Great Size Family Room, Featuring 16 ft ceiling, tons of natural light and a cozy gas fireplace beckons, Ideal For Family Gatherings and Relaxation.Enjoy the Convenience of Main Floor Laundry with Garage Entry. The Upper level overlooks the family room, leading you to the double-door master bedroom with w/i closet and a 4-pc ensuite with a Stand-Alone Shower & 2 other good sized bedrooms! On the Lower level you will find a great size rec. room with rough in for bath. Perfect for an inlaw suite or teenager! Enjoy Nearby Amenities for Shopping, Dining, and Entertainment. Extended Driveway (4 cars on Driveway + 2 in Garage) Don't Miss Your Chance to Own this Fantastic Residence. **** EXTRAS **** Interlock Walk way! Rough in for bathroom lower leve!This home is located in park heaven, with 4 parks & 8 recreation facilities within a 20 min walk. The Harmony Creek Flows through the Harmony Valley Park located directly behind you! (id:28302)
Keller Williams Energy Real Estate
1774 County Road 3 Road
Prince Edward County, Ontario
Escape to waterfront on the serene shores of the Bay of Quinte. Nestled within the natural splendor of this idyllic location lies a 2006 custom-built home awaiting its next fortunate owner. This architectural gem boasts 4 bedrooms, 3 baths, and over 4000 square feet of attractive living space, meticulously designed to harmonize with its breathtaking surroundings. As you step inside, your view of the sought-after Bay of Quinte is uninterrupted by cathedral ceilings that soar above the grand open concept living space on the main floor, creating an airy ambiance that invites relaxation and tranquility. The heart of the home is a spacious open concept living area adorned with a cozy fireplace, perfect for gathering with loved ones all year round. In addition to the grand, open concept living space, an elegant separate dining room graces the main floor for intimate dining, highlighting another wise design choice of this home. Sun-drenched rooms feature incredible windows framing panoramic views of the bay, infusing every corner with natural light and a sense of privacy and serenity. Designed with energy efficiency in mind, this home embraces sustainable living without compromising on comfort. A three-season sunroom offers the perfect spot to bask in the beauty of each passing season, while the walkout lower level provides seamless access to the landscaped patio, deck for the main floor, and waterfront oasis beyond. With 113+ feet of waterfront to call your own, indulge in endless outdoor adventures from boating, kayaking, to simply soaking in the sights & sounds of nature. Professional landscaping and mature trees offer privacy and seclusion, creating your own personal sanctuary just minutes from the Bay Bridge to Belleville on the North side and the enchanting beauty of Prince Edward County to the South. Experience the epitome of waterfront living and make this exceptional property your own. Welcome home to a lifestyle of luxury, tranquility, and natural beauty. **** EXTRAS **** R2000 Certified, High velocity forced air hot water heat system fueled by propane. Attached 2 car garage, 5 Apple Trees, Walkout Lower Level for over 4000+ Sq Ft Living Space, Impeccably Maintained, Bell Fibre. (id:28302)
RE/MAX Quinte Ltd.
21 Butternut Court
Belleville, Ontario
Welcome to 21 Butternut Court A Stunning Bungalow in the Heart of Belleville, Step into this beautifully designed 3+1 bedroom, 3 bath bungalow that offers modern elegance and practicality. As you enter, you're welcomed by an expansive open concept living space that seamlessly blends comfort with contemporary style, perfect for both relaxing and entertaining guests. The heart of this home is the modern kitchen, featuring sleek quartz countertops and high-end appliances, complemented by a spacious dining area.Adjacent to the kitchen, sliding glass doors open onto a beautifully crafted deck. Descend to a meticulously maintained fenced backyard, perfect for outdoor gatherings and your personal enjoyment. The yard's landscape is both charming and functional, equipped with a garden shed for extra storage.Inside, the spacious double car garage includes direct entry to the home, enhancing convenience. The finished basement is a highlight, providing a fourth bedroom with its own en suite, a bright recreational room ideal for family activities, and ample storage to keep your home organized.Throughout the house, state-of-the-art LED lighting ensures each room is both beautifully illuminated and energy-efficient. This home's thoughtful design and attention to detail are evident in every corner. Located just a short drive from Highway 401 and close to CFB Trenton. The neighbourhood boasts a variety of amenities, including walking trails, top-rated golf courses, Pickleball courts, enriching your lifestyle with convenience and leisure opportunities. Experience the perfect blend of luxury, comfort, and practicality at 21 Butternut Court, this home is ready to offer its new owners a truly exceptional living experience. (id:28302)
Royal LePage Proalliance Realty
68 Seymour Street
Madoc, Ontario
Welcome to your dream home! This charming raised bungalow offers a bright and open concept living space, perfect for comfortable living and entertaining. Featuring 2 spacious bedrooms and 1 bath, this home boasts convenience with its proximity to shopping, parks, and restaurants all just a stone's throw away. Step outside to your fully fenced yard, complete with an inviting interlocking patio area, ideal for enjoying those warm summer evenings or hosting BBQs with friends and family. The lower level of this home holds incredible potential with space for 2 additional bedrooms, a recreational room, bathroom, and a convenient laundry room a blank canvas awaiting your personal touch and creativity. Don't miss out on the opportunity to make this house your forever home. (id:28302)
Royal LePage Proalliance Realty
182 Golden Orchard Drive
Hamilton, Ontario
Get it while it is hot!!! (id:28302)
Keller Williams Inspire Realty
26 Cretney Drive
Prince Edward County, Ontario
Welcome to the adult lifestyle of Wellington on the Lake, where comfort and convenience are in harmony in this well maintained home on leased land. Hardwood floors flow beautifully throughout the living areas, creating an inviting and relaxing atmosphere. Cozy up on chilly evenings beside the gas fireplace in the living room, or stay cool and comfortable in warmer weather with central air conditioning. The spacious, eat-in kitchen features granite countertops and easy access to the laundry area. Enhanced with triple glazed windows, bay windows, and sun tunnels, this residence invites an abundance of natural light, creating a warm and inviting atmosphere throughout. Two spacious bedrooms with ensuite bathrooms ensure privacy plus primary bedroom features a walk-in closet. The attached garage offers direct access to the house, providing added convenience and security. Embrace the ambiance of the outdoors from the comfort of your own home with a covered front porch and an enclosed 3-season sunroom overlooking the backyard, perfect for enjoying morning coffee or hosting a gathering. Indulge your green thumb in the beautiful perennial gardens that adorn the private backyard, offering a tranquil retreat to unwind and connect with nature. For those who like to stay active, the clubhouse offers plenty of amenities and activities and you're just steps away from the neighbouring golf course and the Millenium Trail. The charming lakeside village of Wellington is conveniently close, as are the bucolic delights of Prince Edward County. Don't miss the opportunity to make this your next home! **** EXTRAS **** Land lease fee currently $404.01/mth. Common element fee $173.00/mth. 2018 - new furnace and windows, 2019 - new hot water tank, 2023 - new composite deck surfaces. (id:28302)
Century 21 Lanthorn Real Estate Ltd.
70 Stirling Crescent
Prince Edward County, Ontario
1355 sq.ft two bedroom, one bath bungalow on WALK-OUT lot! Kitchen with cabinets to the ceiling, quartz counters and corner pantry, gas fireplace in the great room, primary bedroom with walk-in closet and main floor laundry. Economical forced air gas, central air, and an HRV for healthy living, attached double car garage with an inside entry and sodded yard. All located within walking distance of downtown Picton where there are ample restaurants, cafe's & shops. Only 10 minute drive to wineries, walking trails & Picton Hospital. **** EXTRAS **** Pictures are samples, subject home is under construction. (id:28302)
Royal LePage Proalliance Realty
38 Stonegate Crescent
Quinte West, Ontario
Welcome to your dream retreat! Nestled in Forest Ridge Subdivision, this charming bungalow offers tranquillity with no rear neighbours. Boasting 4 bedrooms, 2 baths, and a spacious rec room with a gas fireplace, it's perfect for relaxation. Enjoy the stylish open-concept kitchen with hardwood cabinets and an island. Laminate and ceramic floors flow throughout the main level, along with ensuite privileges, gas heating, central air, and an invigorating HRV system. Outside, entertain on the deck in the privacy of your fully fenced backyard. With ample amounts of storage and parking in the double car garage, it's equipped with its own gas heating unit and A/C, catering to all your garage working needs. Close to amenities and major routes, with a nearby park and splash pad. Seize the opportunity today! **** EXTRAS **** The driveway was just sealed on Tuesday, May 7th, 2024, New roof 2023 (id:28302)
Royal LePage Proalliance Realty
713 Overend Gardens
Peterborough, Ontario
Charming brick bungalow in the heart of the West End. Nestled on one of the prettiest streets in desirable West End. This bungalow offers the perfect blend of comfort, convenience and entertaining. Boasting 2 plus 2 bedrooms and three full bathrooms . Spacious living area with plenty of natural light , large eating area and custom design Harwood kitchen with all new stainless steel appliances, new countertop, sink and taps. Completely finished basement with three piece bathroom and bedroom. Lovely backyard oasis is completely fenced with a new gazebo, trex decking , shed and outdoor lighting to make it perfect for gatherings or outdoor relaxation. Close proximity to hospital and other amenities. (id:28302)
Royal LePage Proalliance Realty
915 Catskill Drive
Oshawa, Ontario
Never before offered for sale. Welcome to 915 Catskill Dr in Northglen, situated on the North/West border of Oshawa & Whitby. ""The Waterford"" model by Country Glen Homes. MUST SEE spotless pre-inspected 2,800+ Sqft 4-bedroom executive home on a spectacular 160ft PIE SHAPED irrigated lot with walkout basement, resort-like backyard with heated 36x18ft INGROUND SALTWATER POOL, 90ft of width at the rear & no neighbours behind! Its gorgeous curb appeal is something to be proud of, with interlock hardscaping complimented by manicured gardens and yard. A true representation of pride of ownership all around. Step into the main level where you will be greeted with pristine gleaming hardwood floors. Elegant french doors leading into the formal family room. Large main floor den makes for the perfect executive home office. Formal dining room. Living room with custom fireplace. Large main floor laundry room. Gorgeously renovated eat-in kitchen with Cambria quartz counters & gas range. Finished with utmost attention to detail. Spacious master bedroom with large walk-in closet and 5-piece ensuite boasting a jacuzzi. Additional spotless 5-piece bathroom on second level. Large partially finished walkout basement with huge workshop/storage room, huge cold cellar and 3-piece bath. Gorgeously landscaped private backyard oasis features a stunning balcony off the kitchen, two gas lines for BBQ's, beautiful hardscaping & MORE! You think you've seen pride of ownership? Wait until you see 915 Catskill Dr. Wont last! **** EXTRAS **** ***OPEN HOUSE SAT & SUN 2:00-4:00PM.*** No sign on property. (id:28302)
Keller Williams Energy Real Estate
1332 Grace Avenue
Kingston, Ontario
WOW!! This incredible 2 storey home with double garage, parking for 6, fully fenced backyard, in the new end of Cataraqui Woods Subdivision, is close to parks, schools and all west end amenities and features an open concept design on the main floor with 9' ceilings, cathedral ceilings, gleaming hardwood floors, a separate dining room, large windows for loads of natural light, patio access to the back deck and yard, main floor laundry and 2pc bath, a massive master bedroom upstairs with 4 pc Ensuite and gorgeous south facing window in a vaulted ceiling, plus 2 more spacious bedrooms and main bath, a fully finished rec room in the lower level with 2 pc and roughed in for a shower. Don't Miss Out!!! (id:28302)
RE/MAX Finest Realty Inc.
13 Windsor Street
Kingston, Ontario
Come see this elegant & stylish 3 bedroom 2 bath bungalow in Kingston’s highly desired Reddendale. The welcoming foyer leads you to the cozy living space adorned with a large window, crown molding, & a gas fireplace insert, seamlessly connected to the separate dining space. The designer kitchen is fully equipped with built-in appliances, including a built-in fridge & freezer, gorgeous stone counters, & provides exterior access to the spacious fully fenced yard host to a stone patio, a deck off the primary bedroom, a shed, a garden bed for those with a green-thumb. You’ll also find the detached garage currently converted into a studio with a gas stove, large enough to act as a games or exercise room. Two generously sized bedrooms & a 3pc bath with a beautiful large separate tub complement the main floor layout, along with the enormous primary bedroom featuring a sitting/change room & 3pc ensuite. This bountiful property also comes with access to the members-only waterfront park at 18 Lakeshore Blvd, ensuring that leisure & relaxation on the shore of Lake Ontario are just steps away. The new HVAC system installed in 2018 & a new roof in 2019 further attest to the meticulous care & updates this home has received. Embrace the opportunity to live in comfort & style, all while enjoying the exclusive benefits & community atmosphere that Reddendale has to offer. (id:28302)
Royal LePage Proalliance Realty
38 Bennett Street
Brockville, Ontario
This bright 1822 sq ft., 2 storey home hosts, 3 beds, 1.5 bath with detached 1 car garage or workshop, located only a short walk to Brockville's beautiful Waterfront, shopping and restaurants. This house has had many updates and you will see that as you drive up to the house.You will enter from the front where you are greeted by a large foyer, doorway leads you to an oversized LR that is open to DR. Doorway from DR takes you to the kitchen and eating area, where you will also find the 2pc bath and laundry.Head upstairs to find PR and 2 more bedrooms, and updated 4pc bath. The yard in the back is fenced and has a small deck to enjoy the warmer months and afternoon sun. The driveway was paved and can hold up to 4 cars. Be sure to check out this house that has had so many updates, too many to list, have to come and see this very well maintained home where pride is very apparent outside and inside. (id:28302)
RE/MAX Hometown Realty Inc.
1325 Thrasher Road
Plainfield, Ontario
Welcome to this well-maintained home in a quiet country setting just 30 minutes from CFB Trenton! Nestled on a generous one-acre lot it offers the perfect blend of comfort, style, and outdoor living. Boasting five bedrooms, two bathrooms, and ample entertainment spaces, this residence is designed to accommodate your every need. The main floor features an inviting open-concept layout, seamlessly connecting the kitchen and living space. The spacious kitchen is a chef's delight, featuring a large island, perfect for meal prep and entertaining. Step outside onto the deck, accessible from the kitchen, and soak in the serene views of the expansive yard.. Cool off on hot summer days with a refreshing dip in the above-ground pool or unwind in the shade of the gazebo on the additional patio area. The main floor boasts three cozy bedrooms while the basement level unveils even more living space, with two additional bedrooms, a full bath, an office, and a recreation area, providing endless possibilities for customization to suit your lifestyle. Convenience meets luxury with the addition of a double car garage, providing ample parking and storage space for your vehicles and outdoor equipment. Plus, with recent updates including a new roof, furnace, air conditioning, siding, and siding insulation in the last five years, you can enjoy peace of mind and worry-free living for years to come. (id:28302)
Sutton Group-Masters Realty Inc Brokerage
854 Terrace Road
Peterborough, Ontario
Calling all first-time home buyers and investors! This 3 bed, 1.5 bath bungalow is perfect for a growing family or an investment portfolio. Priced attractively, this home has untapped potential with a separate entrance and full basement. Enjoy your large deck, with the backyard backing onto a wooded area, giving privacy from any rear neighbors. A workshop for all of those home projects. A great opportunity for those looking to get into the market. Close to public transit, parks, shopping and highway 115 for ease of commuting. (id:28302)
Century 21 United Realty Inc.
1604 Shibley Road
Sharbot Lake, Ontario
Prepare to be captivated by this stunning 2 story home nestled on the shores of Sharbot Lake, Ontario. Overlooking magnificent waterfront vistas, this 4-bedroom, 2-bathroom jewel is finished to perfection, top to bottom. Boasting a spacious 3,157 sq. ft. interior, the home's well-thought-out design features modern conveniences for comfort living. Masterfully updated yet maintaining its charm, every corner of this home has been impeccably taken care of. Wake up to a serene landscape that compliments your morning coffee, and end your day with amazing views of the sunset cascading off the water. The very slight slope towards the water ensures unobstructed views whilst maintaining easy access to your personal sand beach area, dock and gazebo at the water's edge. A family fire pit for lovely evenings, making memories. If quality accommodation wasn't enough, the property also features a separate bunkie, ideal for guests, with a bathroom, kitchenette, and a deck facing the water. Get the peace of mind you deserve thanks to the included Generac generator, ensuring essential power during unexpected outages. Landscape lovers will revel in the meticulously cared for outdoor spaces, mirroring the love and attention that the interior garners. This retreat offers comfort, privacy and an immersive experience of living one with nature. On the practical side, the property is strategically located on a school bus route, ensuring stress-free school days. Furthermore, you will be just 1.5 hours from Ottawa and only an hour from Kingston. A host of amenities nearby cater to your everyday needs making this place not just an abode but a convenient lifestyle. This truly unique offering in Sharbot Lake, ON presents a rare mix of sublime waterfront tranquility and top-tier design quality. Experience the heights of waterfront living, perfected for your enjoyment. Call today for your private Showing! (id:28302)
RE/MAX Finest Realty Inc.
5446 Newtonville Road
Clarington, Ontario
Welcome to 5446 Newtonville Road in Newtonville, Ontario. This Beautifully Renovated Home Offers an Ample Amount of Space for a Growing Family. Open Concept Main Floor Features a Bright & Welcoming Front Foyer, Spacious Kitchen with Stainless Steel Appliances, Breakfast Bar and Quartz Countertops. Main Floor Office, a Third Bedroom and a Trendy 4 Piece Bathroom. Living Room with a Gas Fireplace and an Oversized Patio Door Leading to the Large Deck and Backyard. Master Bedroom with a Sliding Glass Door Leading to the Private Deck, Built in Closet, 4 Piece Ensuite. Second Bedroom with Large Windows and a Walk in Closet. Large Rec Room on the Lower Level with Plenty of Above Grade Windows to Allow for Lots of Natural Light to Come Through. Beautifully Landscaped 2.17 Acres of Land, 2 Natural Spring Fed Artesian Ponds. Both Ponds Stocked with Trout, Maybe a Snapper, and some Beautiful Ducks Call the Ponds Home. Sit @ Night and Listen to the Serene Sounds of the Frogs, Toads, and the Waterfall. Landscaped Granite Flagstone Fireplace just on the Edge of the Pond. Paved Driveway with Ample Parking (Enough for 10+ Cars). Such an Amazing Place to Call Home. **** EXTRAS **** Open House This Sunday, May 19th From 2-4pm! See You There! (id:28302)
Coldwell Banker 2m Realty
793 Tupper Street
Brockville, Ontario
Welcome to your ideal family home located in the highly desirable north end. Step inside to discover a generous living space adorned with natural light and a cozy ambiance. The dining room conveniently opens up to the kitchen making family gatherings a breeze. The upper floor consists of three comfortable bedrooms and a pristine four piece bathroom. The lower floor boasts a large open family room that would be perfect for a play room, home theatre or a games room. The fenced backyard offers security, privacy, and endless opportunities for outdoor enjoyment. Whether it's hosting BBQs, gardening, or letting the kids and pets play freely, this space is yours to personalize. Situated in a family-friendly neighborhood, you'll appreciate the peace and quiet while still being within easy reach of schools, parks, shopping, and dining options. Contact us today to schedule a showing! (id:28302)
Modern Brock Group Realty Limited
48 Liam Street
Kawartha Lakes, Ontario
Charming bungalow calling your name in desirable location of North Lindsay. Welcome to 48 Liam with 2 bedroom on the main floor layout, 2 full bathrooms, main floor laundry and house to garage entrance. Open concept kitchen, living, dining area, stunning wood floors and beautiful garden door to the back covered deck and well manicured yard. Lower level is completely finished with cozy rec room and fireplace, additional sitting area, bedroom and 2pc bathroom. Exterior of this home is all brick with paved driveway and interlock. Price of ownership is shown in this home. Book a showing today and make this your forever home. (id:28302)
Revel Realty Inc.
15 Vanier Court
Kawartha Lakes, Ontario
Start your engines! This one is move-in fabulous! Architecturally designed and rebuilt in 2012. Top of the line construction materials used resulting in a solid quality built 4 bedroom 3 bath waterfront home. Recognize the ideal floor plan for year-round living and entertaining. Benefit from the Municipal water and sewer system. Gorgeous lake views are framed by premium windows used throughout the home. The comforts of wood flooring with controlled in-floor heating is a luxury few get to experience. The open kitchen with vented gas stove, new fridge, quartz counters, walk-in pantry, and stunning built-in showcase cabinet is also very welcoming. Eat in or dine out in the 3 season sunroom leading to the stone patio. The perennial gardens are well established and the mature trees provide the right amount of shade. Rockery stones border both front and back of the property sculpting a beautiful landscape. Next is the oversized triple car garage equipped with heated floors and EV charging station, a bonus for car enthusiasts. Direct waterfront living allows you to take your boat and cruise around Sturgeon Lake or plan a day of fun boating through the locks on the Trent Waterway. Life is good in the Kawarthas! Other notable features are main floor laundry, gas fireplace, paved parking for 8 vehicles, recycling and garbage pick-up, walking distance to beach park and town, permanent dock and wet boathouse, a guest bunkie that sleeps 2, and a wade in shore line with Aquathruster. (id:28302)
Affinity Group Pinnacle Realty Ltd.
218 Foster Avenue
Belleville, Ontario
Nestled in the East End, this charming two-story home has been meticulously updated, yet retains its original charm with preserved trim and moldings. The perfect blend of modern upgrades and timeless appeal. Boasting three bedrooms and two bathrooms. The kitchen has tons of natural light and features an island and farmhouse sink. The living room has a cozy gas fireplace and built-in bookshelves. There is a double detached garage, fenced yard and deck. Unwind at the end of your day in the relaxing hot tub overlooking your serene backyard! With its sought-after location and upgraded amenities, this home promises a lifestyle of comfort and sophistication. (id:28302)
Royal LePage Proalliance Realty
4 Mackenzie John Crescent
Brighton, Ontario
Open House Sundays 2:30-4:00 PM. Don't be fooled by the picture - this stunning home has over 2,000 sq ft of living space plus a finished lower level with a walk out to the private rear yard. Four bedrooms with 3 1/2 baths, gorgeous kitchen with island and monstrous storage in the pantry that also has receptacles for a coffee station. Primary bedroom faces south with large window over looking the private rear yard and has an amazing ensuite bath with glass & tile shower and double vanity with a quartz countertop. The top floor hosts three bedrooms PLUS a gorgeous laundry room - upstairs where the clothes are! Walkout level also has a full bath spacious recreation room, fireplace and walkout to the rear yard plus a huge utility room with lots of room for storage. The driveway can easily handle four cars plus the double garage - check out the beautiful cabinetry in the mud room as you come in from the garage. 5 mins from the sandy beaches of Lake Ontario and boat launch - 45 mins to Oshawa. View in person - you will be wowed! **** EXTRAS **** From Hwy 2 go south on Ontario St turn west on Raglan - new subdivision is on your right (id:28302)
Royal LePage Proalliance Realty
13246 Loyalist Parkway
Prince Edward County, Ontario
Nestled in the picturesque town of Picton, this charming three-bedroom, one-bathroom bungalow sits on a 125 ft deep lot and backs onto fields, for the ultimate in privacy. The freshly painted main level is bright and features laminate floors in the living and dining rooms. The bright kitchen is perfect for family gatherings. 3 comfortable bedrooms, including the primary suite, and a 4pc bath are also on this floor. The unfinished basement provides ample storage. Steel roof ensures longevity and peace of mind. Convenient 1 car garage adds practicality. This home offers the perfect blend of tranquility, comfort, and convenience for your next chapter in Picton! (id:28302)
Royal LePage Proalliance Realty
12112c Loyalist Parkway
Prince Edward County, Ontario
Welcome to your private oasis on Picton Bay. This 3 bedroom 2 full bathroom home sits on 1.9+ acres of boatable, swimmable, and fishable waterfront land. Enjoy stunning views from the custom-landscaped firepit overlooking the water. Not to mention the incredible views from the oversized water-facing windows in A-frame living room with vaulted ceilings. The lower level features an in-law suite with a private second entrance. This property is fully secluded from the road, offering incredible privacy. Detailed landscaping, raised gardens, and a detached garage complete this incredible waterfront home. Minutes to Picton and the Glenora Ferry. This immaculately maintained home epitomizes waterfront living in Prince Edward County. With private waterfront access and a dock to park your boat or jump off on hot summer days, you can enjoy the best of county living. Proximity to the amenities of Picton adds to the incredible convenience of this location. Book your showing to see this beautiful property! **** EXTRAS **** Features: Stainless steel appliances, in-law suite, stunning waterfront views, cozy fireplaces, spacious primary bedroom, updated bathrooms, open concept kitchen and living space, separate family room, lots of entertaining space. (id:28302)
RE/MAX Quinte Ltd.
1687 Peninsula Point Road
Severn, Ontario
5 Reasons This Home Is A Must See: 1) Remarkable waterfront 4-season home showcases an impressive 77' of shoreline along the Severn River perfectly located on the Trent Severn Waterway. And with a swift boat excursion, you'll find yourself at Sparrow Lake, adding an extra dimension of leisure and exploration. 2) Recent professionally designed and completed renovations spared no expense, with every detail thoughtfully considered to enhance both aesthetics and functionality. From the sleek finishes to the state-of-the-art appliances, every aspect of this home exudes sophistication and style. 3) As you step inside, you're greeted by an open concept layout that seamlessly integrates indoor and outdoor living spaces, offering stunning views of the water. The vaulted ceilings add a sense of grandeur and spaciousness, while floods of natural light illuminate the interior, creating an inviting ambiance. 4) Luxurious master bedroom with ensuite, complete with a private walkout directly to the deck, offering the perfect space to unwind and soak in the serene surroundings with views of the waterfront. 5) Spacious cedar deck surrounded by immaculate landscaping, providing the perfect setting for dining, entertaining guests, or simply basking in the beauty of nature. With direct access to the water, you can enjoy boating, fishing, or simply lounging by the shore at your leisure. ADDITIONALLY - Please ask listing agent for the list of updates and renovations that have been completed & Additional summer pictures. *WATCH VIDEO BELOW* (id:28302)
Royal LePage Quest
36 Ontario Street
Prince Edward County, Ontario
Absolutely prime location nestled in the heart of PICTON! This charming property at 36 Ontario St., promises a lifestyle of convenience and tranquility. Just a stone's throw away from local cafes and a vibrant array of boutique shops and eateries on main street, yet situated in a peaceful family-oriented neighbourhood. Step into your own private retreat with an expansive backyard oasis boasting a hot tub, heated pool, ample lounging areas, natural gas BBQ hook up and storage space. Inside, discover a beautifully updated century home featuring 3 bedrooms, 2.5 bathrooms, and a host of recent upgrades. From stunning solid quartz counters and sleek stainless-steel appliances to trendy matte black hardware and chic ship-lap accents, every detail exudes modern elegance. With tall ceilings and abundant natural light, the main floor creates an inviting ambiance. Don't miss this opportunity to immerse yourself in the charm and allure of Prince Edward County living! (id:28302)
Royal LePage Proalliance Realty
682 Summerfield Place
Kingston, Ontario
Welcome to 682 Summerfield Place, this extremely rare find that checks so many boxes for wonderful family living. Proudly standing at the end of a cul-de-sac with excellent curb appeal and backing directly onto Conservation Land where the deer, birds and wildlife frolic around your yard. This 2600 sq ft 4+1 bedroom brick home has a steel roof, double car garage and fully finished lower level with a rare find walk out. Bright and spacious with natural light and colour, the entry is lovely and leads to a living room, dining room and rear open kitchen & family room (divided by a beautiful live edge wood breakfast bar). A main floor laundry room, 2pc bath and access to the garage complete the main floor. A rounded staircase leads you to 4 large bedrooms and 2 full baths (master has a tropical 4pc ensuite bath). The lower level offers a 5th bedroom, 4th bathroom, family rec room and a unique space that provides the perfect office & work space area with side door entrance (absolutely perfect for home business). The private rear yard offers a large deck, hot tub area, privacy and conservation views. The location is so handy with downtown just 10 mins east, all west end shopping less than 10 minutes west and a park, malls, public transit and school bus pickup just steps away. Be the next lucky owner! (id:28302)
Royal LePage Proalliance Realty
5312 Road 38
Harrowsmith, Ontario
Welcome to your spacious oasis offering comfort, versatility, and serene views. This captivating single-family home with an in-law suite is the perfect blend of functionality and charm, boasting bright interiors, ample outdoor space, and a detached insulated 1.5 Car Garage (29ft x17 ft). This home features a total of 3+1 bedrooms and 2 full baths. The in-law suite offers a private retreat with its own kitchen, bedroom, and bathroom, ideal for extended family. Natural light floods the spacious living areas, creating an inviting atmosphere throughout the home. Step outside to your private back yard patio, perfect for outdoor dining, relaxation, and entertaining. The fully fenced yard provides privacy and security, making it an ideal setting for children and pets to play. The property includes a detached 1.5-car insulated garage that offers additional storage space and shelter for vehicles or workshop activities. The circular driveway provides easy access and ample parking. Situated on a spacious lot overlooking fields and trees, this home offers a peaceful retreat from the hustle and bustle of city life. Enjoy the sights and sounds of nature from the comfort of your own backyard. Updates include Basement spray foam insulation, Furnace & Hot Water Tank (2020), metal roof (2024), and more. Please ask for the Additional Information Package. (id:28302)
RE/MAX Finest Realty Inc.
576 Wolfe Street
Peterborough, Ontario
Discover the perfect starter home in this charming 3-bedroom, 1-bathroom residence. The main floor features a living/dining area, complemented by a well-appointed spacious kitchen. In addition, the main floor features a primary bedroom with a large walk-in closet, bathroom, and laundry, providing added convenience. Upstairs, two additional bedrooms offer ample space for family or guests. Enjoy peace of mind with a newer AC and furnace installed in April 2024. Outside, the property features parking for 2 vehicles and a low-maintenance yard. Book your viewing today! (id:28302)
Century 21 United Realty Inc.
1016 Rainbow Crescent
Kingston, Ontario
PERFECT EAST END BUNGALOW! WELL MAINTAINED AND READY TO MOVE INTO! 2 BEDROOMS UP, FULL BATH, BRIGHT KITCHEN WITH VAULTED CEILING AND PATIO DOORS TO FULLY FENCED BACK YARD. SPACIOUS LIVING ROOM WITH VAULTED CEILING. FULLY FINISHED LOWER LEVEL WITH A WORKOUT ROOM, REC ROOM, FULL BATH, LAUNDRY AND 2 BEDROOMS. UPDATES INCLUDE THE ROOF, GAS FURNACE, NEW FRONT DOOR, DISHWASHER, CABINETS PAINTED, SHOWER IN BASEMENT, WASHER, NEWER FLOORING, DRIVEWAY SEALED AND MORE! ENJOY THE PATIO AREA WITH THE GAZEBO MAKING IT A QUIET SANCTUARY IN THE BACKYARD! ACCESS TO PUBLIC TRANSIT, WALKING TRAILS, SCHOOLS AND SHOPPING CLOSE BY! (id:28302)
Royal LePage Proalliance Realty
238 Reynolds Drive
Brockville, Ontario
"Meticulously Maintained" does not do this gem justice. 4 bedroom, 2 bathroom all brick bungalow with interlock driveway. New roof, new electrical, modern vinyl windows, original hardwood... too many to list here. Finished basement complete with gas fireplace and built in bar, perfect for entertaining on those chilly winter nights. When summer rolls around, step into your own private oasis. Thoughtfully landscaped and featuring a gorgeous in ground pool that has just been professionally redone, complete with new liner and transferable warrantee. There is a detached workshop that has served this family faithfully as "The Cabana", outfitted to host family game nights and accommodate get togethers. This is truly THE idyllic family home, pictures simply can't do it justice. You'll have to come see for yourself! For 25 years this house has received every ounce of love and care it has needed, 100% turn key. Reach out for a copy of the pre-inspection and comprehensive list of updates. (id:28302)
Royal LePage Proalliance Realty
1604 - 3151 Bridletowne Circle
Toronto, Ontario
Absolutely Stunning Recently Renovated 1490 square foot Tridel Condo. 2 Bedroom + Den.Spacious Open Livingroom/Diningroom. 2Walk Outs to Large SunnyBalcony, Large Den enclosed with French Doors, and electric fireplace . Newer Modern Kitchen With Custom White Solid Wood (Maple) Cabinets, Quartz Countertop, Under Cabinetry Lighting, Newer Stainless Steel Appliances, Master Ensuite. High End Finishes and Fixtures, Gorgeous Engineered Hardwood or Laminate Floors throughout, Smooth Ceilings andPotlights with dimming functions LR/DR/Den. New PorcelainTile in Hall andKitchen, Upgraded Electrical with 3 way lighting throughout. New electrical panel. Completely repainted throughout,Many New Doors, New Elfs, Newer stainless steel appliances, full sized washer/dryer. ***2 Parking Spaces** Ensuite Locker. Steps To Supermarkets, TTC, DVP, 401, Good Schools. Needs to be seen to be fully appreciated. Immediate Occupancy Possible! **** EXTRAS **** Intercom 177 (id:28302)
Royal LePage Proalliance Realty
32 Bridlewood Lane
Quinte West, Ontario
Imagine the possibilities! On a prime court location over 3000 square feet above ground, plus an additional 1865 square feet in the finished basement, home offers plenty of room for the family to spread out. Enter into the expansive entryway with circular staircase into the formal living and dining rooms. The family sized kitchen has a centre island and breakfast area. The main level family room with cozy fireplace is perfect for family movie nights! There is even a main floor den if you need somewhere quiet to escape the hustle and bustle. On the 2nd level you will find the massive primary suite with walk in closet and 6p ensuite. There are 2 more bright, cozy bedrooms on the 2nd level. Finished lower level has a large rec room and home gym. Private, landscaped backyard with brick patio and composite deck. Must be seen! (id:28302)
Royal LePage Proalliance Realty
202 - 80 Shipway Avenue
Clarington, Ontario
Low maintenance Lakeside living at its finest! Welcome home to this beautiful 1+1 bedroom, 1 bathroom condo in the Port of Newcastle! The kitchen features upgraded high-end appliances with a new and stylish backsplash. Enjoy soaking up the sun on your west facing balcony with views of the lake! The bedroom is large and bright with a custom closet built-in! The bathroom is truly magazine worthy! The den offers a great flex space to work from home or welcome guests with enough space for a double bed! **** EXTRAS **** Enjoy the Gold membership at the Admiral's Walk Clubhouse and all the amazing amenities it has to offer including a pool! New vinyl flooring throughout the condo & bathroom shower features schulter waterproofing! (id:28302)
RE/MAX Jazz Inc.
3 Otter Drive
Brockville, Ontario
Located on a serene street in the west end, this meticulously kept and modernized home boasts a fully fenced backyard, a finished basement with a walkout, and detached single garage. The house provides ample living space with a family room, dining room, living room, and a charming 3-season sun porch on the main floor which also offers 2 bedrooms and a powder room. The second level features a roomy primary bedroom, a fourth bedroom, and an updated main bathroom. Additionally, a hidden loft is tucked away, ideal for a playroom or extra storage. This home sounds impressive and well-equipped for comfortable living. Lots of recent improvements include; H.E Forced Air gas Furnace and Central A/C, Metal Roof, Main Bath, Fenced yard, back patio and decks. (id:28302)
Modern Brock Group Realty Limited
1658 Battersea Road
Glenburnie, Ontario
Welcome to your dream home just minutes from the city! Nestled on over 2 acres, this charming 3-bedroom, 2-bathroom home offers the perfect blend of tranquility and convenience. Step inside to discover a spacious living area bathed in natural light, ideal for cozy evenings with loved ones. The heart of the home features an updated kitchen with stainless steel appliances, quartz countertops, and ample storage Escape to the four-season sunroom, where you can enjoy views of nature in any weather. Perfect for entertaining or simply unwinding after a long day. Outside, you'll find plenty of room to roam on the expansive grounds, complete with a separate workshop and a 2-car detached garage, providing ample space for hobbies and storage. With its prime location just minutes from the city and highway access, this property offers the best of both worlds – peaceful country living with easy access to urban amenities. Don't miss your chance to make this oasis your own! Schedule a viewing today. (id:28302)
RE/MAX Service First Realty Inc
Lot 2 Riverside Boulevard
Trent Hills, Ontario
OPEN HOUSE check in location is at 248 Durham St.S., Colborne. Welcome to your dream home oasis nestled on Meyers Island, a prestigious community offering the perfect blend of tranquility and convenience. Located in Campbellford with easy access to schools, a hospital, and recreational facilities. Situated on a 3.3 acre estate lot adorned with mature trees, offering privacy and exclusivity. Boasting 3 bdrms and 2.5 bthrms, open-concept layout with a great rm, dining area, and kitchen featuring beautiful quartz countertops, a large island, pantry and ample counter space. 9 ft. smooth ceilings throughout, quality craftsman details and large windows. Covered front porch and a spacious back deck, perfect for enjoying the serene surroundings and entertaining guests. Explore the natural beauty of the area with access to several conservation parks and a local boat launch for those who enjoy water activities. Built by Fidelity Homes, a prestigious local builder, offering a November 21, 2024 closing & 7 Year TARION New Home Warranty. (id:28302)
Royal LePage Proalliance Realty
811 Riverview Way
Kingston, Ontario
This home will not disappoint! This upgraded 2600 sqft Caraco Markham model has been lovingly designed and upgraded. With 4 bedrooms and 2 1/2 baths it's the perfect family home. The upgraded 10ft ceilings with a vault on the main floor and additional pot lighting make this home light, bright and spacious. The large master bedroom has a walk-in closet and a decadent master ensuite. there is a gas fireplace in the living room, gas BBQ hookup, upgraded 8ft wide patio sliding doors off kitchen eating area, upgraded oak stairs, 9 ft ceilings on the upper level and much more. All this in the desirable east end and close to library, parks, trails and shopping. (id:28302)
RE/MAX Finest Realty Inc.
9725 Corkery Road
Hamilton Township, Ontario
Look no further, this truly tranquil bungalow with stunning Rice Lake views is the perfect place to call home! Offering a nice layout for a family, the main floor has a large and bright living room, large eat in kitchen with walkout to side deck overlooking the gardens and wonderful variety of birds. 3 bedrooms on the main floor, good size master with large window overlooking the backyard. Main floor laundry, 4pc updated bathroom. Be transformed as you enter the basement into your very own British Pub, equiped with a bar, pool table/games room, additional bedroom and large storage/work room. The property is breathtaking, with views of Rice Lake from the front porch and the backyard backs onto a field that was donated to plant trees in honour of veterans, you have wonderful country setting. **** EXTRAS **** 25 minutes to 407, 20 minutes to 401 and Cobourg. Deck done (2022),Roof 2005 (30 yr shingles), new furnace and A/C 2023, WETT certificate available (id:28302)
Royal Service Real Estate Inc.
140 Louisa Street
Kawartha Lakes, Ontario
Welcome to this outstanding family home on prestigious Louisa St. in Fenelon Falls. This Bungalow boasts 3+2 bedrooms and 2 baths, open kitchen/dining, french doors off kitchen leading to large living room with hardwood floors. A 3-season sunroom off the back dining area offers picturesque views of the park-like yard with mature trees and gardens. Full metal roof & storage shed. Finished lower level with cozy rec room, 2 additional bedrooms, dry sauna & unfinished utility area for plenty of storage. Additional amenities include main floor laundry, rough in powder room & insulated garage. Located steps to Cameron Lake, beach, restaurants, shopping, and golf and so much more. This home has been meticulously maintained & pride of ownership is displayed. Book a showing & make this your next home. (id:28302)
Revel Realty Inc.
354 Forest View Road
Hastings Highlands, Ontario
Waterfront - Baptiste Lake - Feel the calmness take over the moment you pull into the driveway and catch a glimpse of the quiet waters of Baptiste Lake. Wander out to the dock, swim to the floating raft, or put the boat in and cruise, all while taking in the stunning views! You will love the cozy feeling of the natural wood in this three-bedroom bungalow with an open-concept living area, step-down living room and glass doors opening to the large rear deck. In the shoulder seasons, you can enjoy the heat from the wood stove and use the baseboard heaters to take the chill off in the morning. For the kids, the upper level of your 24x46 heated, detached garage is a great space to sleep or hang out and awaits your finishing touches. The price includes most furnishings and appliances, a 16' Smokercraft boat with E-Z Loader Trailer, 50 HP Mercury motor and Minn Kota trolling motor (2000), a tractor with snow plow attachment, and numerous garden tools. Grab your weekend bag and start enjoying cottage living! (id:28302)
Reva Realty Inc.

