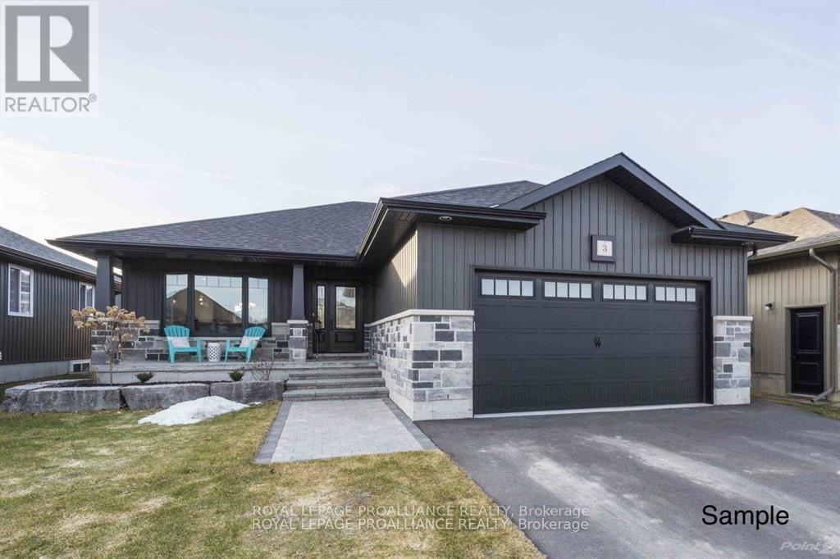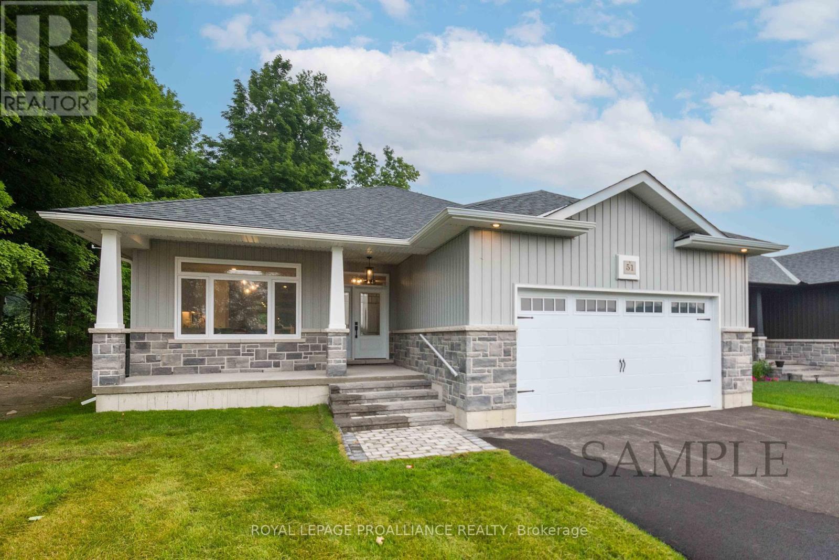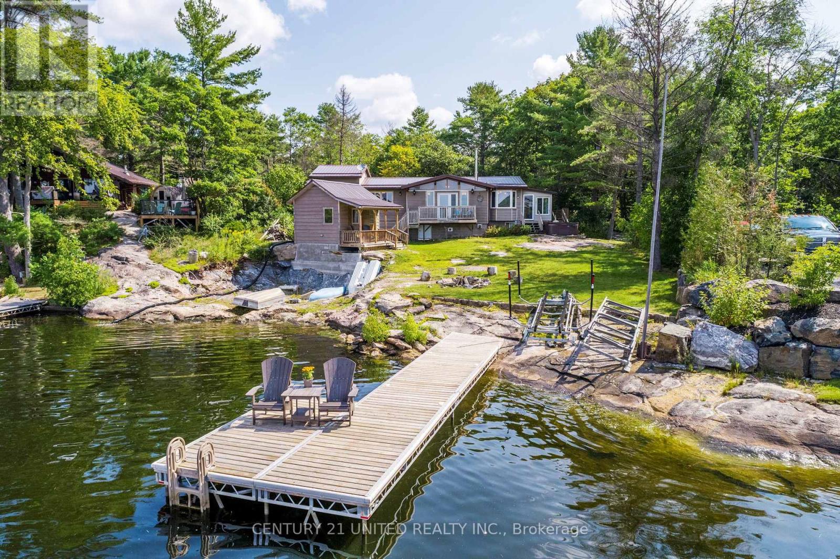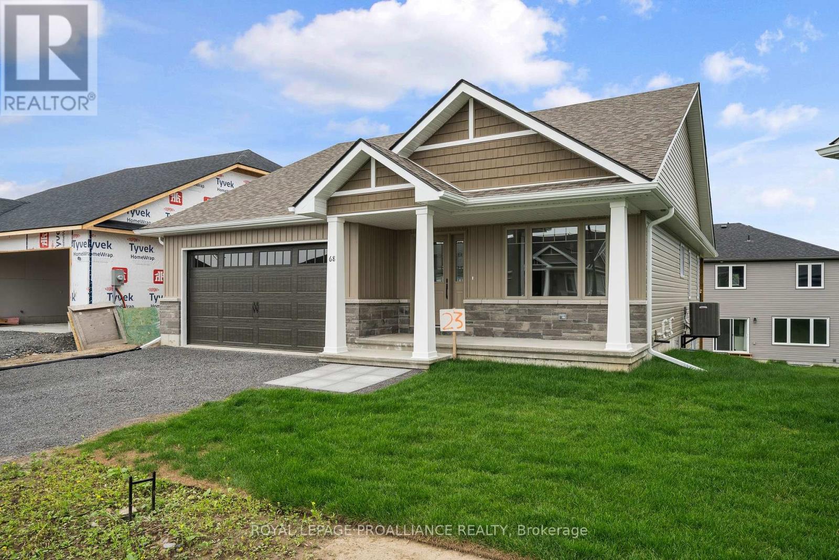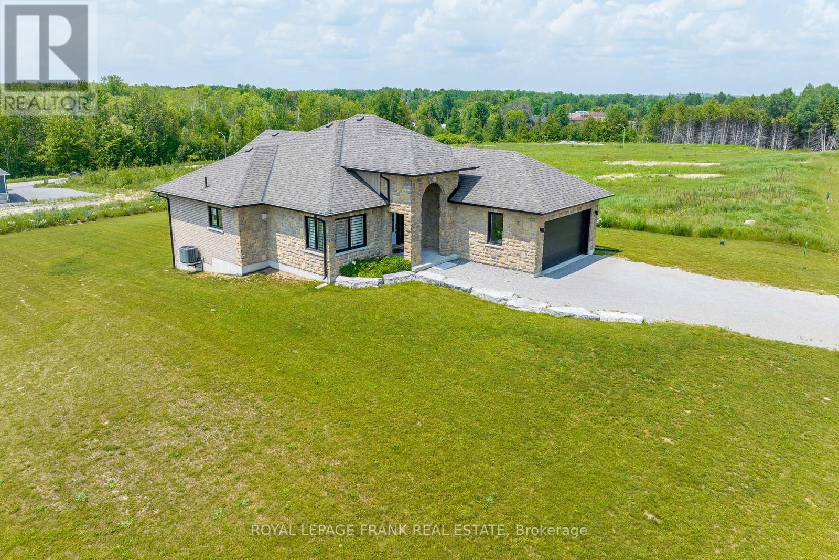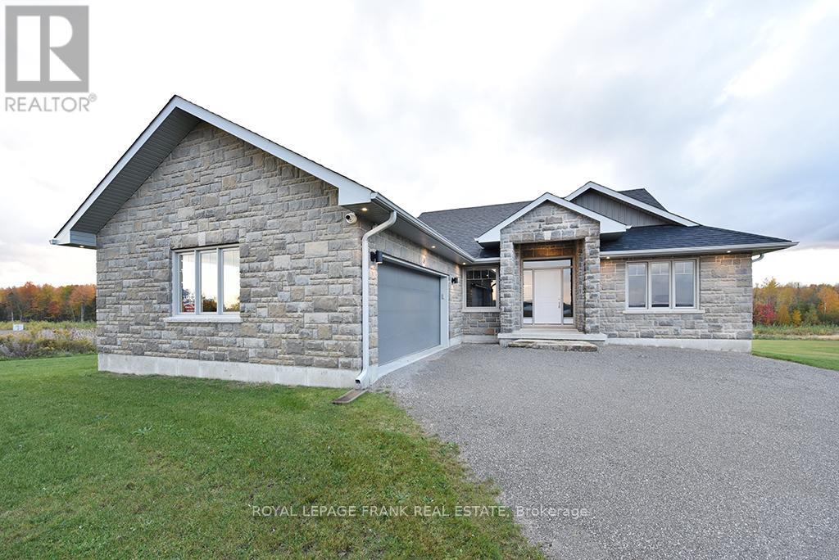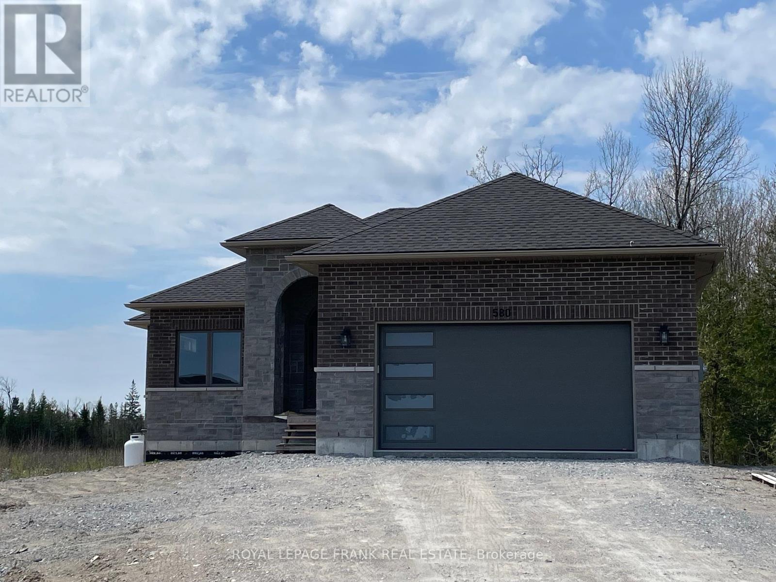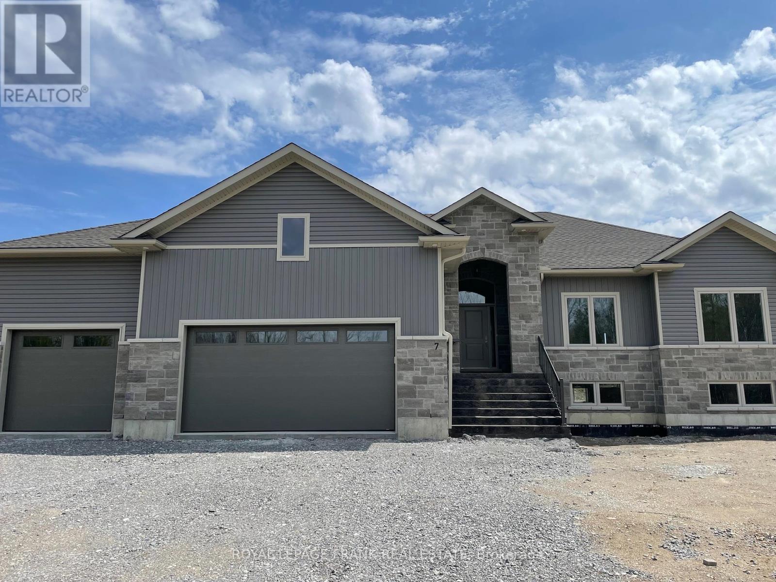21 Mackenzie John Crescent
Brighton, Ontario
Open House Sundays 2:30-4:00 PM. Open House to take place at 5 Mackenzie John Crescent. Welcome to the Beech at Brighton Meadows! This model is approximately 1296 sq.ft with two bedrooms, two baths, featuring a stunning custom kitchen with island, spacious great room, walk-out to back deck, primary bedroom with walk-in closet, ensuite with glass and tile shower, 9 foot ceilings, upgraded flooring. Unspoiled lower level awaits your plan for future development or leave as is for plenty of storage. These turn key homes come with an attached double car garage with inside entry and sodded yard plus 7 year Tarion New Home Warranty. Located less than 5 mins from Presqu'ile Provincial Park with sandy beaches, boat launch, downtown Brighton, 10 mins or less to 401. Customization is still possible with closings in the summer of summer of 2024. Diamond Homes offers single family detached homes with the option of walkout lower levels & oversized premiums lots. (id:28302)
Royal LePage Proalliance Realty
7 Mackenzie John Crescent
Brighton, Ontario
Open House Sundays 2:30-4:00 PM. Open House to take place at 5 Mackenzie John Crescent. Welcome to the Hickory at Brighton Meadows! This model is approximately 1654 sq.ft with two bedrooms, two baths, featuring a stunning custom kitchen with island, spacious great room, walk-out to back covered deck, primary bedroom with large walk-in closet, ensuite with glass and tile shower, 9 foot ceilings, upgraded flooring. Unspoiled lower level awaits your plan for future development or leave as is for plenty of storage. These turn key homes come with an attached double car garage with inside entry and sodded yard plus 7 year Tarion New Home Warranty. Located less than 5 mins from Presqu'ile Provincial Park with sandy beaches, boat launch, downtown Brighton, 10 mins or less to 401. Customization is still possible with closings in the summer of summer of 2024. Diamond Homes offers single family detached homes with the option of walkout lower levels & oversized premiums lots. (id:28302)
Royal LePage Proalliance Realty
4 Island Terrace
Galway-Cavendish And Harvey, Ontario
Experience serene year-round lakefront living in a charming Lower Buckhorn bungalow. On Trent Severn's finest lake, it offers panoramic island\nviews, Western exposure, & vibrant sunsets. Enjoy fishing, boating, water sports & clear-water swimming. Local marina mins away. Ready shoreline for dry slip boathouse. Updated bungalow blends with nature, modern kitchen, baths, metal roof, newer flooring. Stay cozy with WETT Certified Blaze King Wood Stove. Waterside bunkie, detached 2-car garage with loft. Own waterfront paradise mins from Buckhorn town - a perfect balance of relaxation & recreation (id:28302)
Century 21 United Realty Inc.
11 Clayton John Avenue
Brighton, Ontario
Open House Sundays 2:30-4:00 PM at 3 Clayton John Ave, NW off Raglan & Ontario . McDonald Homes is pleased to announce new quality townhomes with competitive Phase 1 pricing here at Brighton Meadows! This 1158 sq.ft Bluejay model is a fully finished END unit with WALKOUT basement featuring 2+1 bedrooms, and 3 baths, high quality laminate or luxury vinyl plank flooring, custom kitchen with island and eating bar, great room with vaulted ceiling and walkout to deck, primary bedroom with ensuite and double closets, and main floor laundry. Economical forced air gas and central air, deck and an HRV for healthy living. These turn key houses come with an attached single car garage with inside entry and sodded yard plus 7 year Tarion Warranty. Located within 5 mins from Presquile Provincial Park and downtown Brighton, 10 mins or less to 401. Fall 2024 closing! (id:28302)
Royal LePage Proalliance Realty
3 Clayton John Avenue
Brighton, Ontario
Open House Sundays 2:30-4:00 PM NW off Raglan & Ontario. McDonald Homes is pleased to announce new quality homes with competitive Phase 1 pricing here at Brighton Meadows! This Willet model is a 1645 sq.ft 2+2 bedroom, 3 bath fully finished bungalow loaded with upgrades! Great room with gas fireplace and vaulted ceiling, kitchen with island and eating bar, main floor laundry room with cabinets, primary bedroom with ensuite with tile shower and wall in closet. Economical forced air gas, central air, and an HRV for healthy living. These turn key houses come with an attached double car garage with inside entry and sodded yard plus 7 year Tarion New Home Warranty. Located within 5 mins from Presquile Provincial Park and downtown Brighton, 10 mins or less to 401. Fall 2024 closing! (id:28302)
Royal LePage Proalliance Realty
64 Stirling Crescent
Prince Edward County, Ontario
1410 sq.ft two bedroom, two bath Merlot model on premium pie shaped WALK-OUT lot! Vaulted ceiling in great room, kitchen with quartz counter tops, ample cupboard space, pantry, and island with breakfast bar. Primary bedroom with walk-in closet and ensuite, and main floor laundry. Economical forced air gas, central air, and an HRV for healthy living, attached double car garage with an inside entry and sodded yard. All located within walking distance of downtown Picton where there are ample restaurants, cafe's & shops. Only 10 minutes drive to wineries, walking trails & Picton Hospital. (id:28302)
Royal LePage Proalliance Realty
68 Stirling Crescent
Prince Edward County, Ontario
1376 sq.ft two bedroom, two bath Chardonnay model on premium WALK-OUT lot! Vaulted ceiling in great room, kitchen with ample cupboard space and island with breakfast bar, primary bedroom with walk-in closet and ensuite with tiled shower, and main floor laundry. Economical forced air gas, central air, and an HRV for healthy living, attached double car garage with an inside entry and sodded yard. All located within walking distance of downtown Picton where there are ample restaurants, cafe's & shops. Only 10 minute drive to wineries, walking trails & Picton Hospital. (id:28302)
Royal LePage Proalliance Realty
16 Avalon Drive
Kawartha Lakes, Ontario
OPEN HOUSE SUNDAY MAY 19TH 12-2PM. Elegant stone & brick 3 bedroom bungalow boasting picturesque views of Sturgeon Lk. A covered porch guides to you a grand foyer, unveiling an open concept Kitchen Grand Rm. adorned with a vaulted ceiling. The Kitchen showcases quartz countertops, a stylish backsplash & a spacious entertainment breakfast bar. The dining area provides access to a deck! **** EXTRAS **** Welcome to Sturgeon View Estates nestled on the shores of Sturgeon Lake. All homes are Freehold with access to the 160' dock. Several Models to choose from starting at $1,099,000. (id:28302)
Royal LePage Frank Real Estate
14 Avalon Drive
Kawartha Lakes, Ontario
Sturgeon View Estates a World class community nestled on the shores of Sturgeon Lake. Offering a Custom Brick and Stone Bungalow with 3 Bdrms., open concept Kitchen and Family Room with walk-out to deck, 2-4 pc. bath with views over Sturgeon Lake. Full Basement with oversized windows ready for your finishing touches. **** EXTRAS **** The newest community in the Kawartha Lakes beckons discerning individuals seeking not merely a home but an embodiment of waterfront living at its finest. Residents here will enjoy a blend of adventure while close to all amenities. (id:28302)
Royal LePage Frank Real Estate
580 Patterson Road
Kawartha Lakes, Ontario
OPEN HOUSE SUNDAY MAY 19, 12-2PM Presenting The Woodman - 1871sq.ft. with full walkout basement. Immerse yourself in the harmonious marriage of natural beauty and architectural brilliance this Model Offers. Savor the open concept kitchen, adorned with a breakfast bar and dinette with side walkout to deck overlooking the expansive forest. Enjoy the 160' dock on Sturgeon Lake, part of the Trent Severn Waterway. **** EXTRAS **** The Woodman offers Primary Bedroom with walk out to deck, Ensuite, and walk in closet. This Model is ready now! Many Models available. (id:28302)
Royal LePage Frank Real Estate
7 Nipigon Street
Kawartha Lakes, Ontario
OPEN HOUSE SUNDAY MAY 19, 12-2PM. The Empress Freehold 1766 sq.ft. is built and ready for occupancy, featuring a triple car garage. Enter the 10ft foyer to the Great Room with Fireplace and walkout to deck. Open concept kitchen with breakfast bar and dinette. 3 Bdrm. home with Ensuite and walk-in closet in Primary Bdrm. Main Floor 4 pc and laundry. This is a newly created community known as Sturgeon View Estates. **** EXTRAS **** Welcome to Sturgeon View Estates a haven on the shores of Sturgeon Lake. Several models and elevations to choose from. Custom built homes with attention to detail. Elevate your lifestyle with this exception residence in a premier locale! (id:28302)
Royal LePage Frank Real Estate
7362 Perth Road
South Frontenac, Ontario
This 4-season waterfront property is reminiscent of a group of seven painting, w/granite outcroppings & stately evergreens overlooking crystal-blue Buck Lake. Of particular significance to the savvy waterfront seeker is the presence of a good drilled well & state-of-the-art septic system,providing year-round peace of mind.Direct access from the street coupled w/100ft of sandy-bottom shoreline make this 1/2 acre private setting very rare & desirable indeed. Several deciduous trees give added privacy along w/splendid fall colours. The owners since 1975 have made continuous improvements such as a metal roof, newer siding & newer wood-frame windows.Inside, feast your eyes on the spacious contemporary kitchen w/cherry cupboards, b/i wall oven & dishwasher, quartz countertops & island w/a chefs dream propane cooktop.The water-facing dining nook has a patio door to the huge deck perched nicely above the east basin of the lake. The large yet cozy living rm features a propane fireplace & more windows overlooking the water. The adjacent dining rm will make family & guests feel very welcome for special gatherings. Also gracing the main flr are a 4-pc bthrm, laundry rm & a convenient office next to the foyer.Upstairs there are 3 spacious bdrms,all w/lighted closets, the primary bdrm having access to a 4-season sunroom w/gorgeous lake views&a cheater ensuite w/step-in shower & jetted soaker tub. The bonus 16x17ft storage rm could quite easily be converted to a 4th bdrm, still leaving a remaining 160 to 170 sqft of storage area. The home is heated w/a propane hot-water boiler in the crawl space & upstairs benefits from backup baseboard electric heaters.This delightful waterfront dream, offering appx 2700sqft of space, is a mere 30mins north of Kingston & a pleasant 20min drive to popular Westport Village.An ideal property for either the growing family or empty-nesters; make sure to book your private viewing today & this dream home can be your reality. (id:28302)
Century 21 Heritage Group Ltd.

