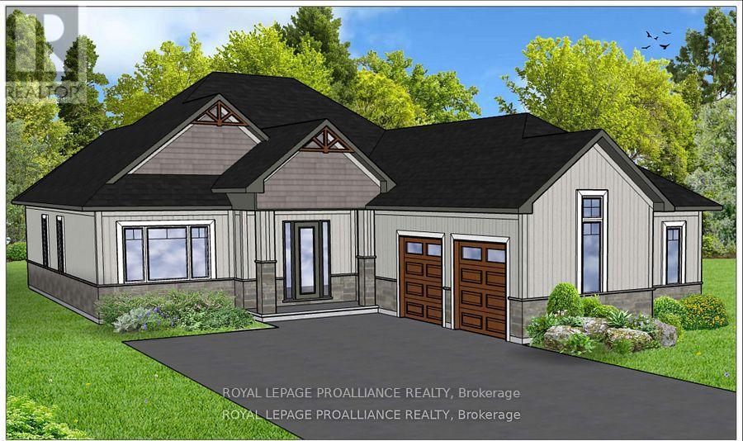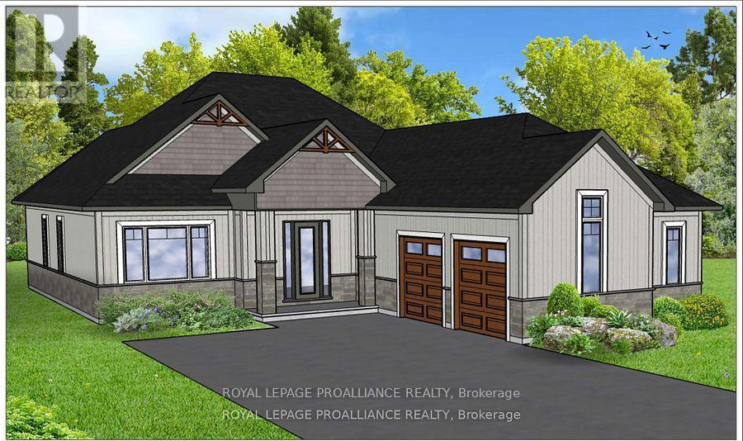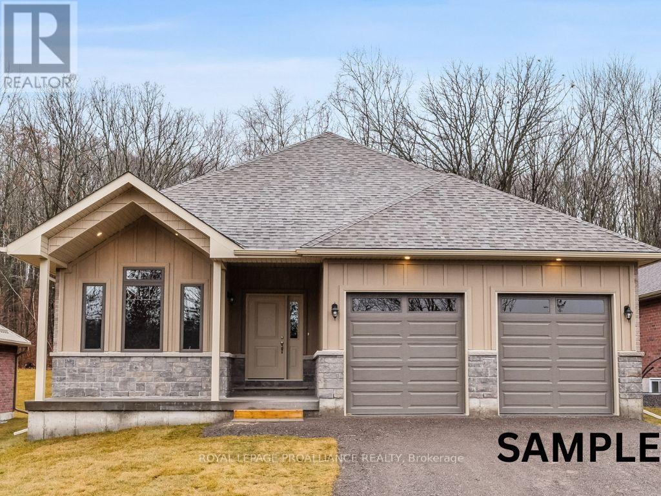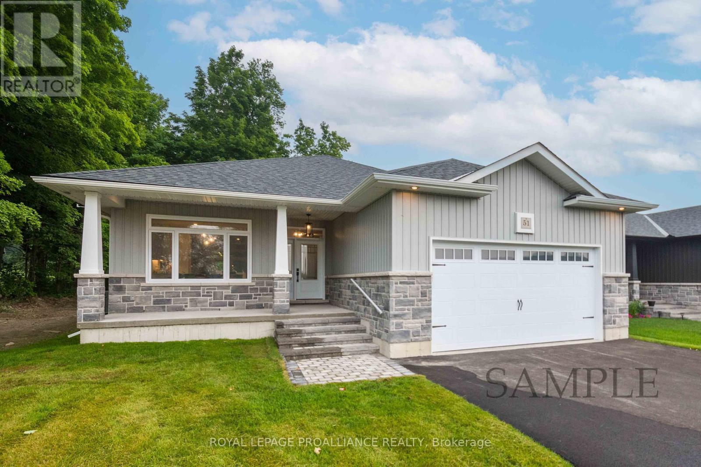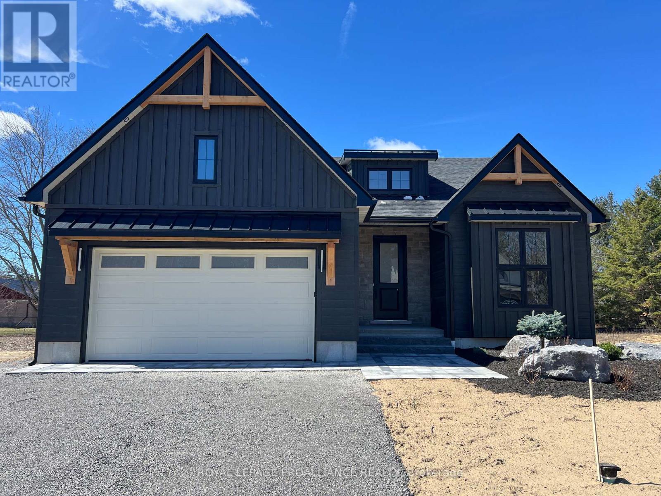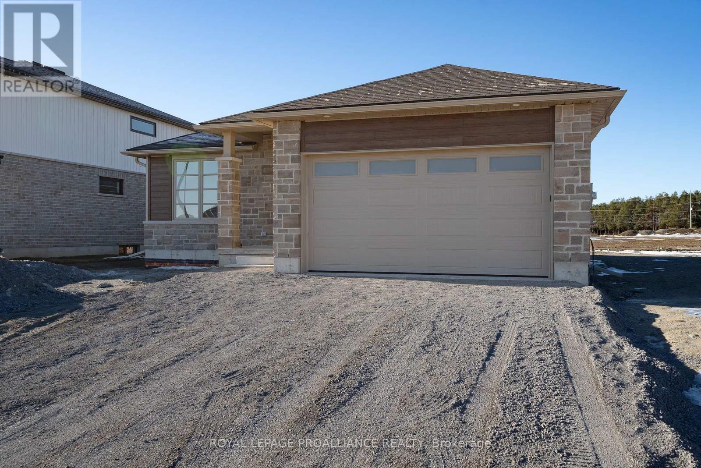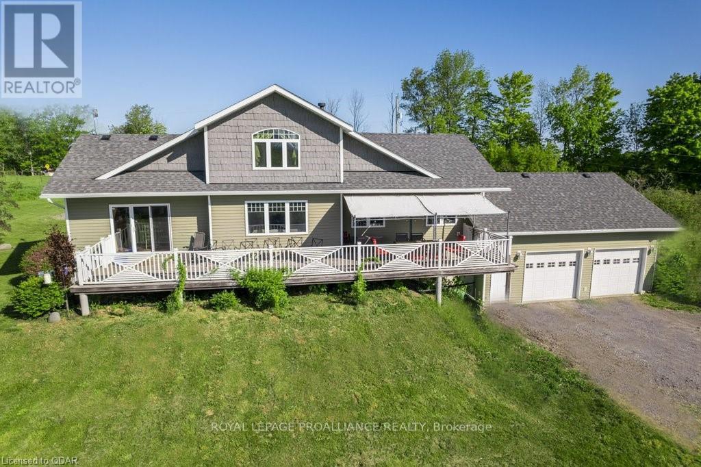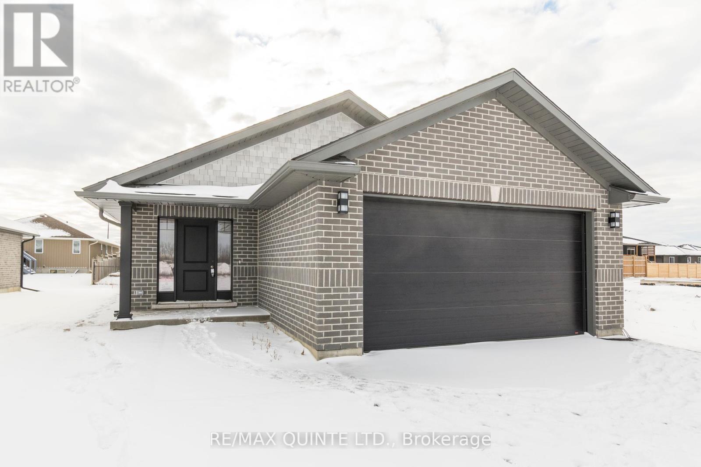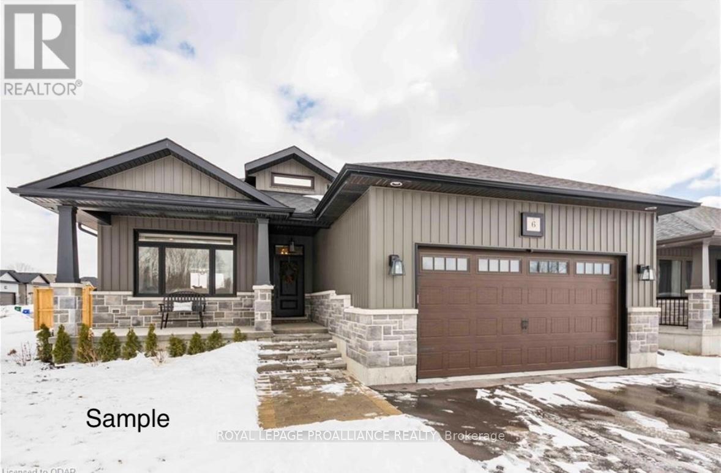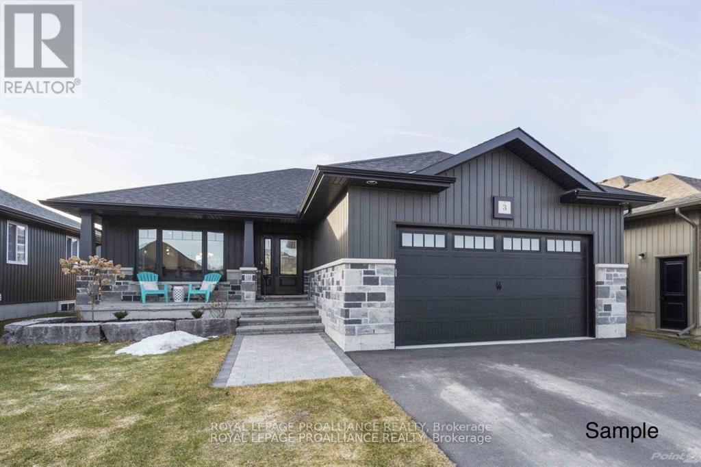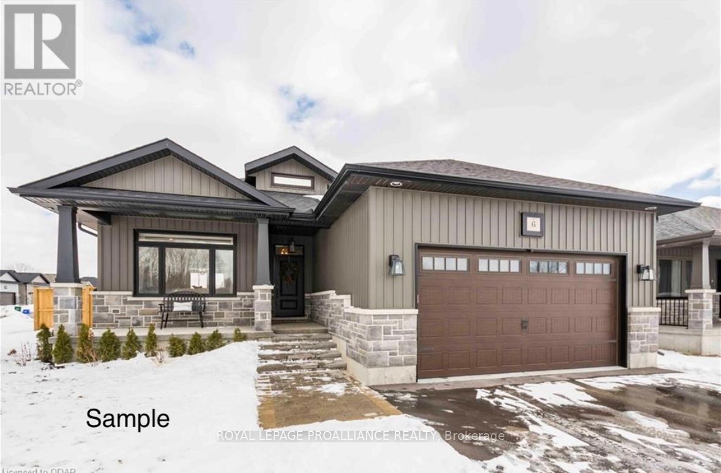38 Riverside Trail
Trent Hills, Ontario
MODEL HOME FOR SALE! LIVE IN TRANQUILITY AT HAVEN ON THE TRENT IN THIS NEWLY FINISHED DREAM HOME ON A BEAUTIFUL WOODED LOT, LOCATED BESIDE THE TRENT RIVER AND CONSERVATION PARKS. McDonald Homes presents ""THE OAKWOOD"" offering over 3500 sq ft of finished living space in this 4 bedroom, 3 bath bungalow with gorgeous finishes & features throughout. Open concept main living area with soaring 9ft ceilings. Great Room boasts a floor to ceiling cultured stone gas fireplace. Massive Gourmet Kitchen, custom-built by Paul Holden, features beautiful ceiling height cabinetry, quartz countertops, natural wood open shelves, slide outs in pantry, prep station and an oversized sit-up Island. Enjoy picturesque views through the windows and patio doors which lead out to the composite deck. Large Primary Bedroom with WI closet, and a luxury ensuite with WI Glass & Tile shower. Second large bedroom can be used as den or an office. Oversized 2.5 car garage with interior access. LVPlank/Tile on main floor. **** EXTRAS **** Fully finished lower level with 2 beds, bath & Rec Room.Municipal services & natural gas, A/C, 7 year TARION New Home Warranty. A stone's throw to the future Recreation Centre, downtown, library, restaurants, hospital, boat launches & more! (id:28302)
Royal LePage Proalliance Realty
58 Riverside Trail
Trent Hills, Ontario
HAVEN ON THE TRENT-BUILD YOUR DREAM HOME ON A BEAUTIFUL 250ft DEEP LOT, LOCATED BESIDE THE TRENT RIVER & CONSERVATION PARKS. McDonald Homes presents ""THE OAKWOOD"", offering over 1800 sq ft finished living space. Beautiful, front covered porch welcomes you into the foyer. Open concept main living area. Massive Gourmet Kitchen features beautiful custom cabinetry, prep station and an oversized sit-up Island perfect for entertaining. Enjoy picturesque views through the windows and patio doors which lead out to the back deck, so you can relax and enjoy the nature that surrounds you. Large Primary Bed with WI Closet & Ensuite. Second bed can be used as den or office...WORK FROM HOME with Fibre Internet! Full basement which you can upgrade now or later with 2 additional bedrooms, bath & Rec Rm. Oversized 2.5 car garage w/ access to Main Floor Laundry Rm. Luxury Vinyl Plank/Tile flooring throughout main floor, municipal water & sewer, natural gas, Central Air, 7 year TARION New Home Warranty. **** EXTRAS **** Minutes to downtown, library, restaurants, hospital, boat launches, Ferris Provincial Park & more! A walk to the future Trent Hills Recreation & Wellness Centre. ADDITIONAL FLOOR PLANS AVAILABLE. Summer/Fall/Winter 2024 closings available! (id:28302)
Royal LePage Proalliance Realty
62 Riverside Trail
Trent Hills, Ontario
WELCOME HOME TO HAVEN ON THE TRENT! Build your customized dream home on beautiful 250ft deep lots! This all brick bungalow is situated just steps from the Trent River & nature trails of Seymour Conservation. Built by McDonald Homes with superior features & finishes throughout, this ""CEDARWOOD"" floor plan offers open-concept main floor living with over 1630 sq ft of space on the main floor, perfect for retirees or families! Gourmet Kitchen boasts beautiful custom cabinetry with ample storage. Great Room & Dining Room boast soaring vaulted ceilings. Enjoy your morning coffee on your deck overlooking your backyard that edges onto forest. Large Primary Bedroom with WI closet & Ensuite. Second Bedroom can be used as an office-WORK FROM HOME w Fibre Internet! Option to finish lower level to expand space even further. 2 car garage w/ access to Laundry Rm. Luxury Vinyl Plank/Tile flooring throughout main floor, municipal water/sewer & natural gas, Central Air & 7 year TARION New Home Warranty. **** EXTRAS **** Minutes to downtown, library, restaurants, hospital, boat launches, Ferris Provincial Park & more! A walk to the future Trent Hills Recreation & Wellness Centre. ADDITIONAL FLOOR PLANS AVAILABLE. Summer/Fall/Winter 2024 closings available! (id:28302)
Royal LePage Proalliance Realty
28 Mackenzie John Crescent
Brighton, Ontario
Open House Sundays 2:30-4:00 PM. Open House to take place at 5 Mackenzie John Crescent. Welcome to the Hickory at Brighton Meadows! This model is approximately 1654 sq.ft with two bedrooms, two baths, featuring a stunning custom kitchen with island, spacious great room, walk-out to back covered deck, primary bedroom with large walk-in closet, ensuite with glass and tile shower, 9 foot ceilings, upgraded flooring. Fully finished lower level with walk-out. These turn key homes come with an attached double car garage with inside entry and sodded yard plus 7 year Tarion New Home Warranty. Located less than 5 mins from Presqu'ile Provincial Park with sandy beaches, boat launch, downtown Brighton, 10 mins or less to 401. Customization is still possible with closings in the summer of summer of 2024. Diamond Homes offers single family detached homes with the option of walkout lower levels & oversized premiums lots. (id:28302)
Royal LePage Proalliance Realty
30 Mackenzie John Crescent
Brighton, Ontario
Open House Sundays 2:30-4:00 PM. Open House to take place at 5 Mackenzie John Crescent. Welcome to the Colonel at Brighton Meadows! This model is approximately 1824 sq.ft with two bedrooms plus den, two baths, featuring a stunning custom kitchen with island, spacious great room, walk-out to back covered deck, primary bedroom with large walk-in closet, ensuite with glass and tile shower, 9 foot ceilings, upgraded flooring. Fully finished lower level with walk out. These turn key homes come with an attached double car garage with inside entry and sodded yard plus 7 year Tarion New Home Warranty. Located less than 5 mins from Presqu'ile Provincial Park with sandy beaches, boat launch, downtown Brighton, 10 mins or less to 401. Customization is still possible with closings in the summer of summer of 2024. Diamond Homes offers single family detached homes with the option of walkout lower levels & oversized premiums lots. (id:28302)
Royal LePage Proalliance Realty
37 Deerview Drive
Quinte West, Ontario
Welcome to the newest executive subdivision in the Bay of Quinte! Woodland heights is a perfect blend between country and urban living. Just minutes from the Highway 401 and half way between Toronto and Kingston this subdivision has over 25% of its 90 acres dedicated to wetlands, woodlots, and pathways. This quality VanHuizen Homes 4 beds, 3 bath bungalow is fully finished (2791 sq ft) with all the upgrades - Engineered hardwood floors, 9 foot ceilings (even in the finished basement), custom wet bar in the huge rec room, upgraded custom kitchen, heated ensuite bath floor, cathedral ceiling in the master bedroom, 2 fireplaces, large 26' x 10' covered back deck, stone and engineered composite hardwood siding exterior, upgraded doors and trim, etc. Move to the bay of quinte and enjoy a new home and NEW LIFESTYLE! **** EXTRAS **** High end Kitchen appliances are included. (id:28302)
Royal LePage Proalliance Realty
152 Sienna Avenue
Belleville, Ontario
When quality matters buy a VanHuizen Home! This 2 bed, 2 bath home is filled with the high end finishes and attention to detail this builder is know for. The homes 1556 sq ft contains Engineered hardwood throughout, a custom kitchen by William Design with quartz counters and a tiled backsplash, custom electric fireplace, upgraded doors and trim, covered back deck, etc. Built on a lovely large lot on Potters Creek this home is a short drive from all that Hastings and Prince Edward County have to offer! Come see why everyone is moving to Belleville. This home is completed and ready for a quick closing. (id:28302)
Royal LePage Proalliance Realty
533 Gallivan Road
Stirling-Rawdon, Ontario
Escape to this two-story homestead which includes 6.7-acres in the scenic Oak Hills. This energy-efficient custom ICF home includes three bedrooms and two bathrooms providing generous space for a growing family. The partially finished basement is an opportunity for customizable, additional living space, including a roughed-in third bathroom. A spacious loft with a vaulted ceiling features views for miles. The 50-foot deck, crafted by the Amish, overlooks miles of forest and pastures below. The property is agriculturally-zoned and features an Amish-built, four-stall, run-out barn with direct access to five pastures, complete with a rainwater harvesting system - ideal for light livestock – and an additional cropped field. An apiary, managed by a local beekeeper, supplies the residence with fresh honey. Make your farming or homesteading dreams come true with this turnkey property where you can relax, entertain large gatherings and enjoy spectacular sunrise and sunsets. (id:28302)
Royal LePage Proalliance Realty
114 Hastings Park Drive
Belleville, Ontario
Duvanco homes signature “Jasper” offers a unique open concept flow. Primary bedroom includes spacious walk in closet and a 4 pc en-suite. Across the hall we find the second bedroom and 4pc bathroom. As you continue down hall this home opens up into an oversized living room complete with coffered ceiling and a wall of windows. Custom kitchen includes soft close designer cabinets finished with crown moulding, walk in panty with glass door and a center island featuring island sink and breakfast bar. Full size dining area which opens to kitchen and living room and leads to a 13x10ft rear deck. Exterior features paved double wide driveway, fully sodded yard with planting package including precast textured and colored patio slab walkway and a full brick exterior. Neighborhood features a well lit asphalt walking trail, green space including play structures and tennis courts. **** EXTRAS **** Paved driveway (id:28302)
RE/MAX Quinte Ltd.
38 Mackenzie John Crescent
Brighton, Ontario
Open House Sundays 2:30-4:00 PM. Open House to take place at 5 Mackenzie John Crescent. Welcome to the Applewood at Brighton Meadows! This model is fully finished up and down with approx 2800 sq.ft with four bedrooms, three baths, featuring a stunning custom kitchen with island, spacious great room, walk-out to back deck, primary bedroom with walk-in closet & double sinks glass/tile shower, 9 foot ceilings, upgraded flooring. These turn key homes come with an attached double car garage with inside entry and sodded yard plus 7 year Tarion New Home Warranty. Located less than 5 mins from Presqu'ile Provincial Park with sandy beaches, boat launch, downtown Brighton, 10 mins or less to 401. Customization is still possible with closings in the summer of summer of 2024. Diamond Homes offers single family detached homes with the option of walkout lower levels & oversized premiums lots. (id:28302)
Royal LePage Proalliance Realty
31 Mackenzie John Crescent
Brighton, Ontario
Open House Sundays 2:30-4:00 PM. Open House to take place at 5 Mackenzie John Crescent. Welcome to the Beech at Brighton Meadows! This model is fully finished up and down with nearly 2600 sq.ft with three bedrooms, three baths, featuring a stunning custom kitchen with island, spacious great room, walk-out to back deck, primary bedroom with walk-in closet, 9 foot ceilings, upgraded flooring. These turn key homes come with an attached double car garage with inside entry and sodded yard plus 7 year Tarion New Home Warranty. Located less than 5 mins from Presqu'ile Provincial Park with sandy beaches, boat launch, downtown Brighton, 10 mins or less to 401. Customization is still possible with closings in the summer of summer of 2024. Diamond Homes offers single family detached homes with the option of walkout lower levels & oversized premiums lots. (id:28302)
Royal LePage Proalliance Realty
29 Mackenzie John Crescent
Brighton, Ontario
Open House Sundays 2:30-4:00 PM. Open House to take place at 5 Mackenzie John Crescent. Welcome to the Applewood at Brighton Meadows! This model is approx 1400 sq.ft with three bedrooms, two baths, featuring a stunning custom kitchen with island, spacious great room, walk-out to back deck, primary bedroom with walk-in closet & double sinks glass/tile shower, 9 foot ceilings, upgraded flooring. Unspoiled lower level awaits your plan for future development or leave as is for plenty of storage. These turn key homes come with an attached double car garage with inside entry and sodded yard plus 7 year Tarion New Home Warranty. Located less than 5 mins from Presqu'ile Provincial Park with sandy beaches, boat launch, downtown Brighton, 10 mins or less to 401. Customization is still possible with closings in the summer of summer of 2024. Diamond Homes offers single family detached homes with the option of walkout lower levels & oversized premiums lots. (id:28302)
Royal LePage Proalliance Realty

