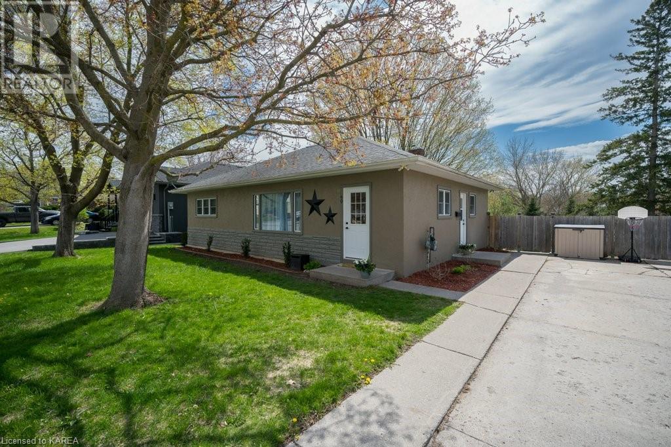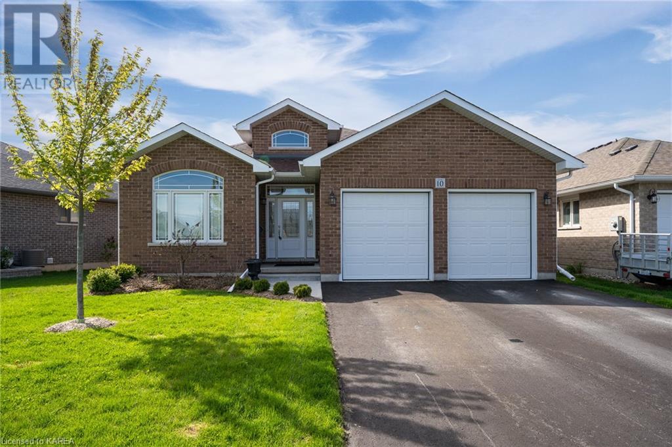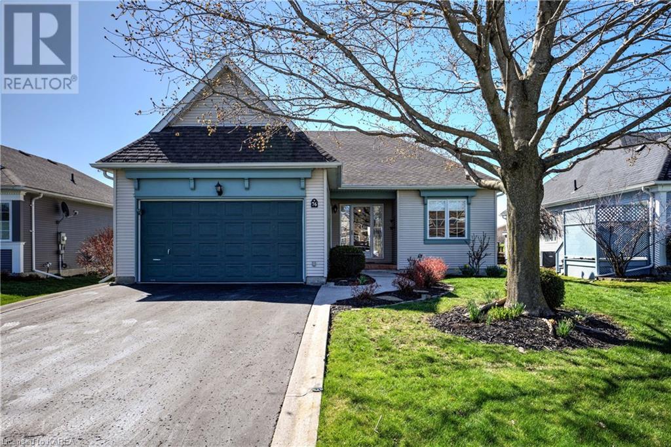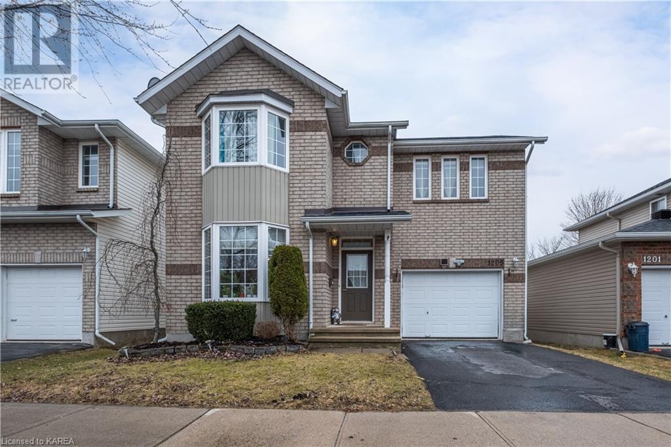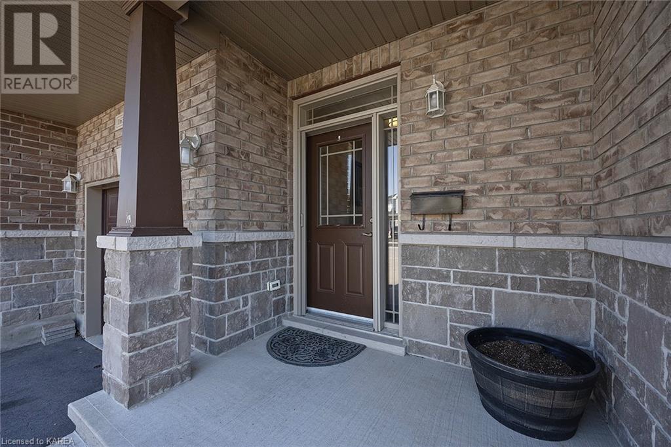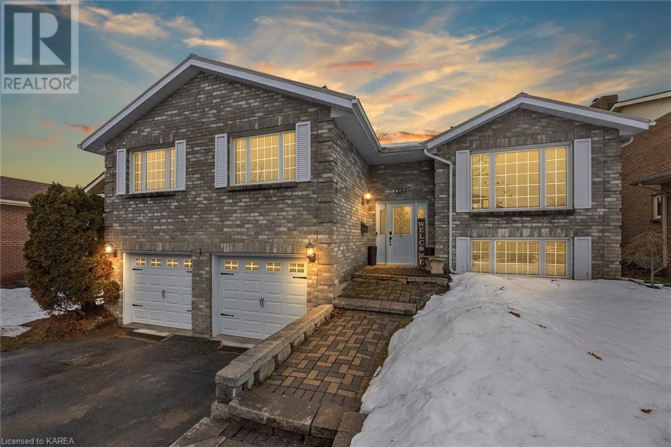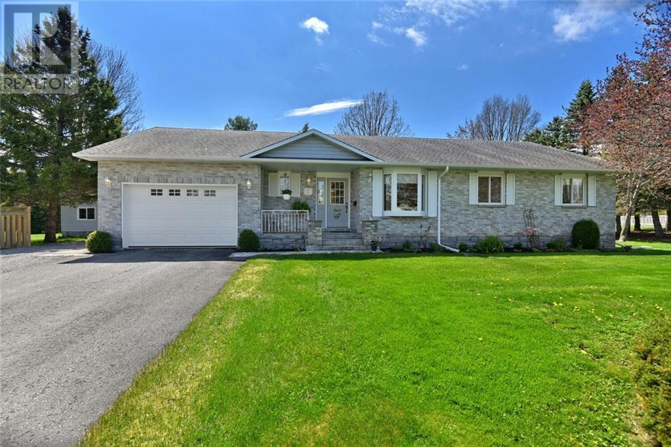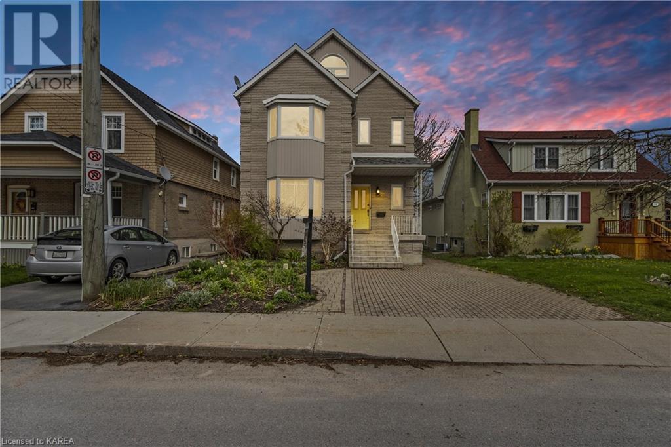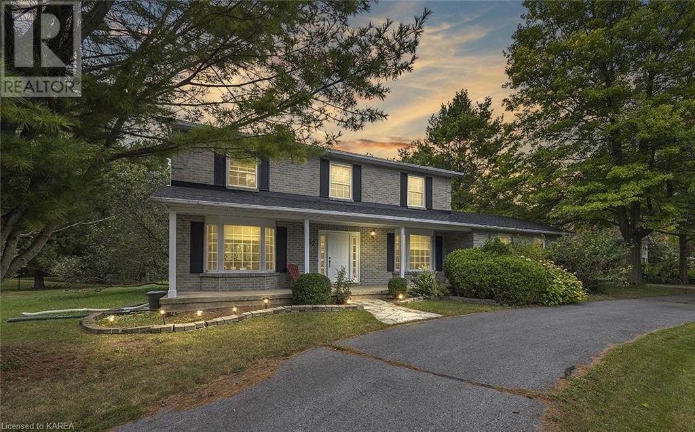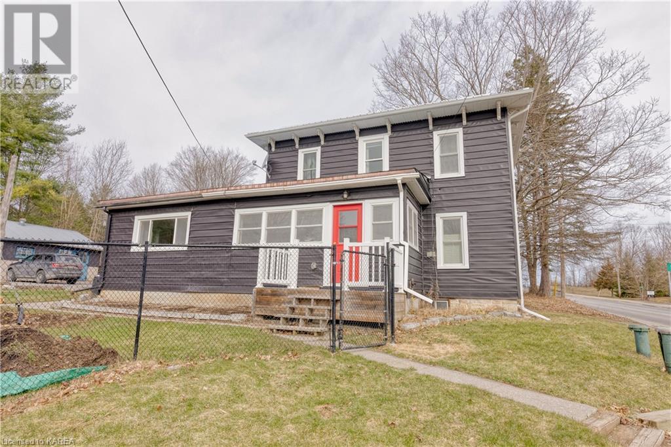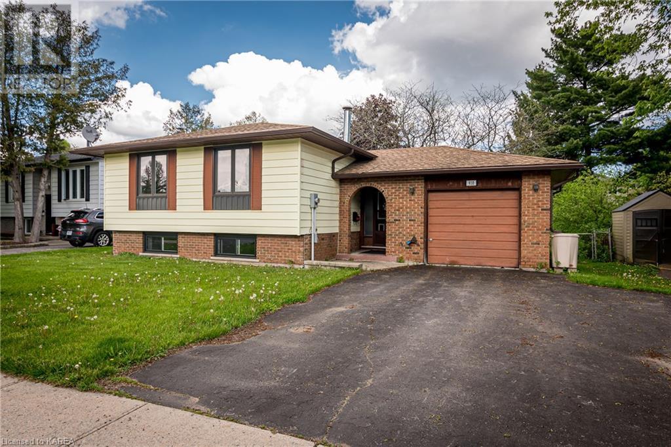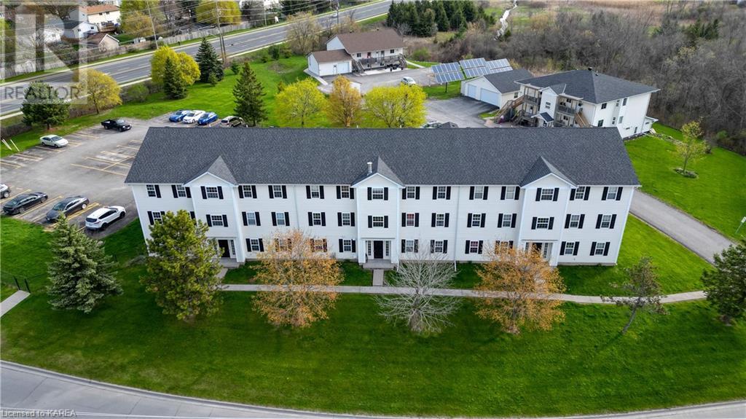60 John Street Street
Stirling, Ontario
Nestled in the heart of Stirling, this charming 3-bedroom, 1.5-bathroom bungalow exudes warmth and character. Recently renovated, it boasts a fresh newer kitchen, an inviting open-concept layout, and an updated bathroom. A stunning fireplace graces the primary bedroom. The home offers the perfect blend of indoor-outdoor living, with two enclosed sunrooms and a walk-out basement presenting endless possibilities—a recreational haven or potential in-law suite. Step outside, and you'll find yourself embraced by the tranquility of Henry Street Park, where playful laughter mingles with the soothing sound of a nearby stream. The fully fenced yard, complete with a patio space, beckons for gatherings. With floor plans and a virtual tour at your fingertips, exploring this haven from the comfort of your home is effortless. It's more than just a house; it's a sanctuary waiting to be cherished. (id:28302)
RE/MAX Hallmark First Group Realty Ltd. Brokerage
10 Briarwood Crescent
Napanee, Ontario
Nestled in West Bridge Estates, you will find this all-brick 4 bedroom, 3 bathroom executive bungalow. You get the best of first impressions when you step into the spacious foyer and the remarkable feeling of modern comfort continues straight through to the open concept living/dining/kitchen. A bonus sunroom is accessible off the dining room as well as the primary bedroom. The basement is fully finished and includes 2 nicely sized bedrooms, a full bathroom and a large recreation room. The fully fenced backyard has been nicely manicured and features a patio, garden shed and a hot tub gazebo. (id:28302)
Exit Realty Acceleration Real Estate
76 Abbey Dawn Drive
Bath, Ontario
Welcome to 76 Abbey Dawn Drive, located in Loyalist Lifestyle Community in the Historic Village of Bath. This meticulously maintained 1549 sq ft, 2 bedroom, 3 bath bungalow is move-in ready and overlooks the 15th fairway of Loyalist Golf and Country Club. The kitchen has been recently updated and offers a cozy breakfast area with plenty of natural light. The dining/living room overlooks and expansive south facing rear deck with gazebo. The large principal bedroom, guest bedroom and updated ensuite and guest bathrooms complete the main floor. The partially finished lower level offers additional living space, with a family room, full bath, multipurpose room currently used as a guest bedroom and plenty of storage space. The Village of Bath is located 15 minutes west of Kingston and offers many amenities including a marina, championship golf course, pickle ball club, cycling, hiking trails and many established businesses. VILLAGE LIFESTYLE More Than Just a Place to Live. (id:28302)
Sutton Group-Masters Realty Inc Brokerage
1205 Cyprus Road
Kingston, Ontario
Welcome to this beautiful family home located on a quiet, tree-lined street in Kingston’s sought after Greenwood Park! The main floor features a tiled foyer with a front closet, a bright dining room, a well equipped kitchen with patio doors that lead out to the deck and fully fenced backyard, a 2pc bathroom and a warm and inviting living room. The second floor hosts a large primary bedroom with a double closet and an ensuite bathroom, 2 additional well-sized bedrooms and a 4pc bathroom. The basement offers additional square footage with a spacious rec room and ample storage space. Updated furnace (2024). Close to schools, parks, walking trails, 401 and East end amenities. (id:28302)
Royal LePage Proalliance Realty
1163 Horizon Drive
Kingston, Ontario
Welcome to 1163 Horizon Drive, this beautifully maintained 2 storey townhouse in the west end of Kingston is close to schools, shopping and quick access to the 401. This home is finished on all 3 levels, 3 large bedrooms, 3.5 bathrooms, a large dining room, single car garage and parking for 2 cars in the driveway. The main level is beautifully lit with natural light from the patio doors which overlook a deck and green space directly behind the home; no neighbours behind you! It has hardwood floors, a powder room near the main entrance, and is open concept with a dining room, living room and kitchen which includes an island with sink and dishwasher. On the second floor you will find the luxurious primary bedroom with a 3 piece ensuite and a walk in closet. Here you will find two other decent sized bedrooms, a 3 piece bathroom, and a laundry room conveniently on the second floor. To add to all of this, the finished lower level has walk patio doors to the back yard, a large rec room, another 3 piece bathroom, and a small storage room. This home is close to grocery stores, walking trails, other shopping amenities and is only minutes to the 401 making it a prime location to easily access many popular areas of Kingston. If you are looking for a move-in ready, fully finished home with no need for improvements this is the house for you! This property is one you don’t want to miss. (id:28302)
Sutton Group-Masters Realty Inc Brokerage
1146 Lancaster Drive
Kingston, Ontario
Welcome home to this charming 3+1 bedroom, raised bungalow nestled in the coveted Westwoods neighborhood. This delightful home boasts a perfect blend of modern updates and timeless appeal, making it an ideal retreat for comfortable living. Upon entering, you are welcomed into the main level featuring a spacious and airy layout, highlighted by a newly renovated kitchen. Adjacent to the kitchen, enjoy the open-concept living and dining area - large windows flood the space with natural light. On the main level you'll find 3 bedrooms, each offering ample space, closets, and large windows. The master bedroom features a luxurious ensuite bathroom, elegantly updated with modern fixtures and finishes. On the lower level, you'll find a fully finished walkout basement. This level includes a family room, and a 4th bedroom as well as a 3rd bathroom and access to both the garage and backyard. Stepping outside, you'll discover the true essence of this home's appeal as it backs onto Dunham Park! (id:28302)
RE/MAX Finest Realty Inc.
8 Jones Court
Maitland, Ontario
Welcome to 8 Jones Crt. This stunning brick bungalow sitting on just under an acre,has everything you need all one level with an amazing wide open unspoiled basement just waiting for your finishes. Main level boasts a recently updated kitchen (2020) complete with quartz counter tops and a dining nook overlooking the scenic backyard. Sunken living room with gas fireplace perfect for entertaining with patio door access to the back deck. Primary bedroom is complete with an updated 3pc ensuite (2018) with a marble countertop and a walkin closet. Main level features include 2 other good size bedrooms with a possible 3rd that is currently be used as an office, 2 pc bath/laundry and hardwood floors in the dining room and hallway. The 40x20 basement gives plenty of space for storage and is easily finished to suit your needs. Single car attached garage and a secondary 24x24 detached garage. This home has it all. No conveyance of any written/signed offers prior to 1:00 pm on May 9, 2024. (id:28302)
Homelife/dlk Real Estate Ltd.
25 Livingston Avenue
Kingston, Ontario
Looking for a great investment opportunity or a beautiful Home? Look no further! This wonderful 3-storey home, built in 1987, has been well maintained by its current owners. Situated within walking distance of Lake Ontario, Queen's University, KGH, Isabel Bader Centre, The Tett Centre, and minutes from the downtown core, its incredible location adds to its appeal. The 3224 square feet of living space, boasting 9’ ceilings, offers 6 bedrooms (4+2) and 3 baths, with the potential for 2 additional bedrooms in the basement, the basement is separately metered, with a rough-in for additional bathrooms, promising around $100K yearly potential income. The main floor features a huge family room, dining room, and living room with a stone wood-burning fireplace, overlooking the solarium eating area, making it an ideal space for entertaining or unwinding. The 3rd storey loft-style rooms are bright and have recently been renovated. Recent upgrades include a brand-new air conditioning system (2022), hot water tank (2022), shingles/eaves, partially updated windows (2016), and furnace (2023). The property also offers a deep-fenced backyard with beautifully landscaped gardens. Don't miss out on this truly one-of-a-kind home! (id:28302)
Royal LePage Proalliance Realty
57 Faircrest Boulevard
Kingston, Ontario
Location! Location! The beautiful Riverside Estates is surrounded by nature, includes a shared waterfront park with beach, and is less than 10 minutes to Downtown Kingston. Watch deer strolling down the street as the sun sets and enjoy sunrises through the trees from your own private balcony off the master bedroom. The covered porch and double attached garage are perfect for inclement weather and offer easy access to a wonderfully welcoming grand foyer. The main floor laundry also doubles as a convenient mudroom for any furry family members as well. The bright office situated directly beside the front door is handy for working professionals. In the morning, you can enjoy your breakfast soaking up the sun surrounded by windows; and the large deck is right nearby for barbecues or outdoor celebrations with family and friends. Of course, the oversized backyard is ideal for playing your favourite game and honing your gardening skills too. A large dining room is great for more formal occasions, while the adjoining living room is super for entertaining. You can definitely unwind in the main floor family room in front of a stone fireplace with your favourite book or podcast. When you need to escape for some serenity or slumber, there are four large bedrooms upstairs, including a spacious master with an ensuite and walk-in closet. There is a second full bath upstairs as well and both have double sinks to avoid line ups. The powder room on the main floor offers easy access for company. The lower level provides even more comfort and options. There is a recreation room designed for the gamer and movie lovers in your family. Plus, there is an exercise room to get your sweat on, an arts studio and workshop to satisfy your creative inspiration, and even cold storage for your preserves. The circular driveway out front is a sweet bonus too. Your family deserves to live like this. (id:28302)
Royal LePage Proalliance Realty
3276 County Rd 6
Yarker, Ontario
Welcome to 3276 County Road 6, a spacious two-storey family home nestled just north of Yarker, offering proximity to the picturesque Napanee River. This meticulously maintained residence presents an ideal blend of comfort, functionality, and charm. Boasting ample accommodation, this home features five bedrooms, including a convenient main floor primary suite, ensuring flexible living arrangements to suit your family's needs. The main level also showcases expansive dining and living areas, providing an inviting backdrop for gatherings and relaxation. Situated on a delightful country lot, this property boasts outdoor amenities that enhance your lifestyle, including a detached 1.5 car garage, a generous workshop, and ample parking space, catering to hobbyists, DIY enthusiasts, and outdoor adventurers alike. Impeccably updated throughout, this home features modern conveniences, including a newer propane furnace, air conditioning system, roof, septic tank, as well as refreshed paint, drywall, and insulation, ensuring peace of mind and efficiency for years to come. Don't miss the opportunity to make this exceptional property your new home sweet home. Schedule your viewing today! (id:28302)
RE/MAX Rise Executives
910 Cresthill Street
Kingston, Ontario
Welcome to 910 Cresthill Street, a beautiful, raised bungalow with an attached single car garage and extra wide driveway with parking for 2 vehicles, on a generous 60’ x 119’ lot in Kingston’s bustling west-end. The main level of this home offers new vinyl plank flooring throughout, many new windows (2023), a generous foyer with a double coat closet and inside entry into the garage, a comfortable living room leading to the upgraded eat-in kitchen which features new kitchen cabinets (2023), new appliances (2024), a stackable washer and dryer (2024) and a walk-out to the side deck (2023/2024). There are 3 bedrooms and the beautifully updated main 4-piece bathroom (2023). The lower level has been wonderfully updated into a separate suite, perfect for the extended family to stay, and offers new vinyl flooring throughout, a spacious family room with walk-out (separate entrance), a large bedroom with oversized windows, a bright new kitchen (2023/2024) with new appliances and a stackable washer and dryer, a bedroom, and an updated 4-piece bathroom. This generous fenced yard provides ample space to entertain with space to garden and enjoy the warmer seasons. Conveniently located close to great schools, parks, public transit, shopping and is just a short drive to all of the amenities Kingston has to offer. Immediate Possession (id:28302)
Royal LePage Proalliance Realty
790 Progress Avenue
Kingston, Ontario
Built-in 2000, this quality built 18 unit apartment building is ideally located in Kingston’s West End at the corner of Progress Avenue and Taylor Kidd Boulevard. The complex is situated on a 1.17 acre parcel land and provides 34 parking spaces. There are 12 two bedroom units, 3 one bedroom units, and 3 three bedroom units. Floor plans of each style of unit is provided in the documents section. Rental income is $295,704, parking income is $10,200, Laundry income is $5,300, air conditioning income is $1125 . Total income is $312,329. Expenses for 2023 are municipal taxes $40,600.89, Enbridge (gas) $10,359.97, water/sewer $7770.97, Hydro One (electrical) $12,260.99, insurance $10,815 and maintenance is estimated (at 5% of Gross rent) $14,785.20. Total Expenses are estimated at $96,593.02 (id:28302)
RE/MAX Finest Realty Inc.
