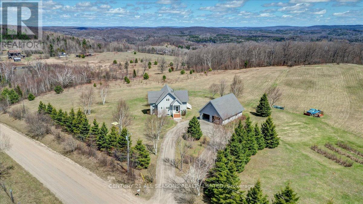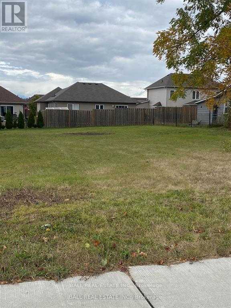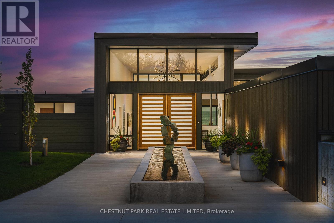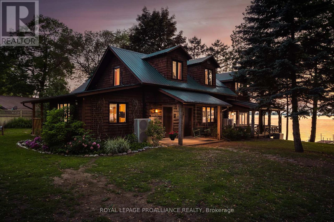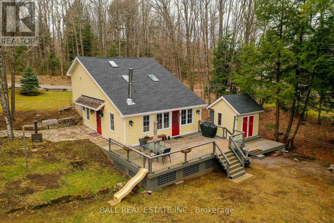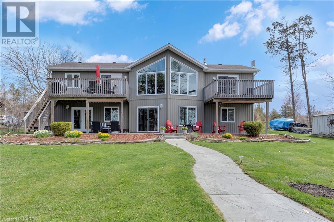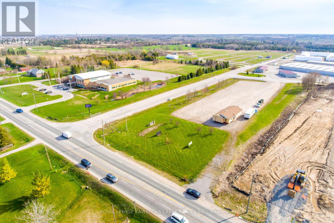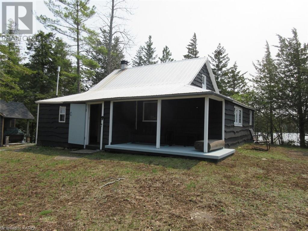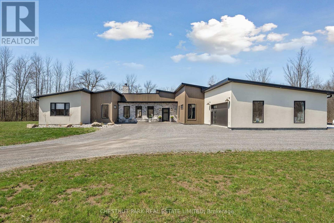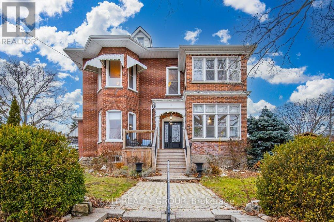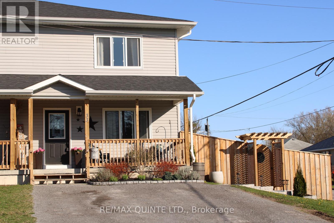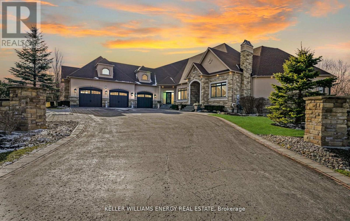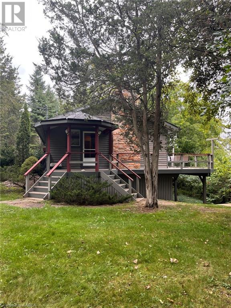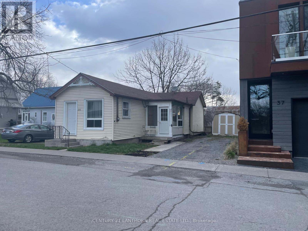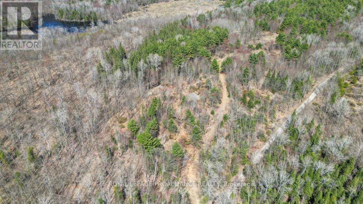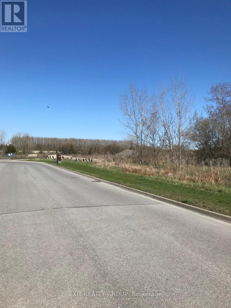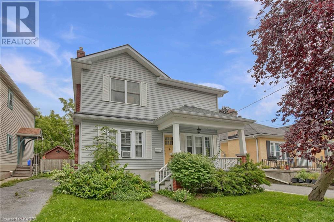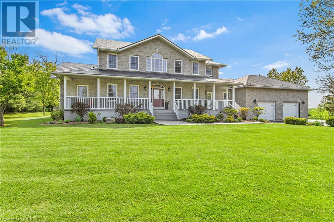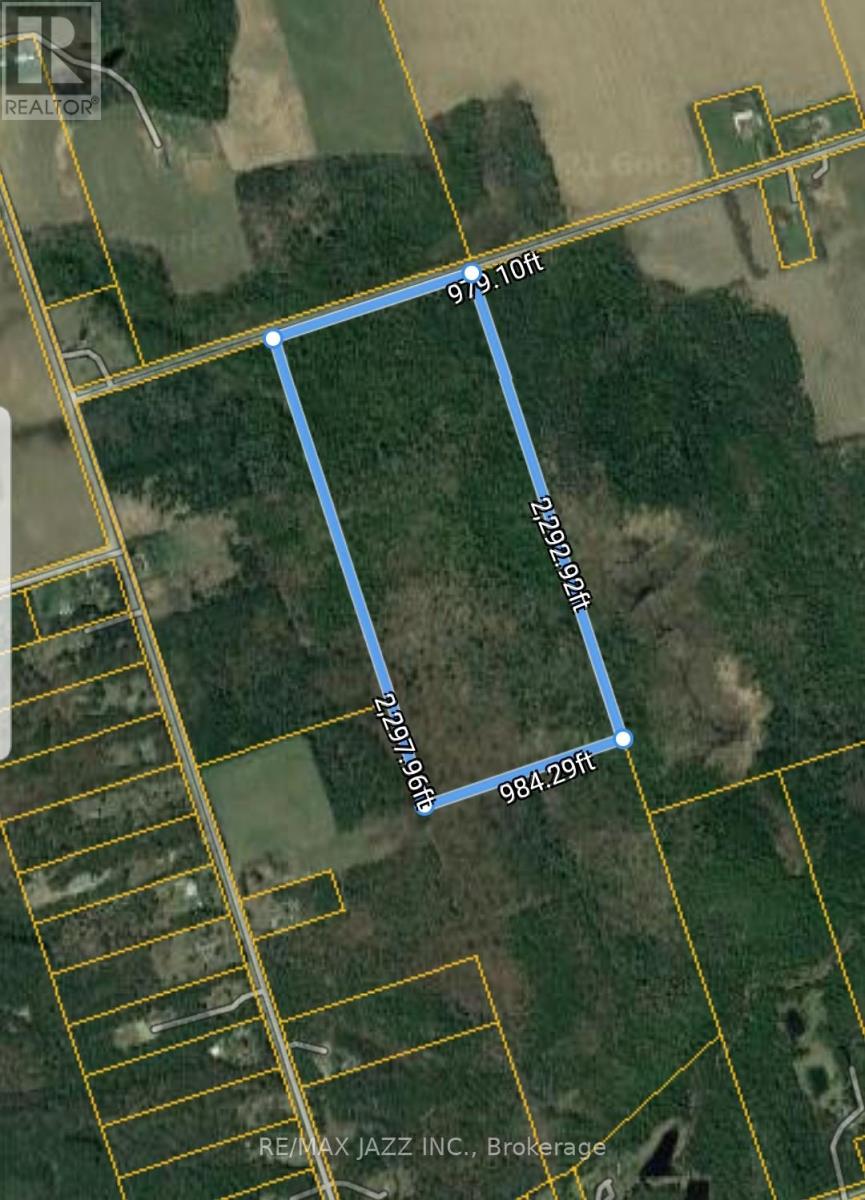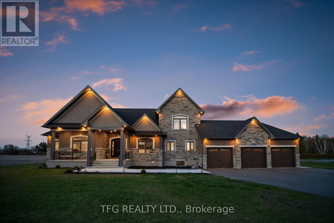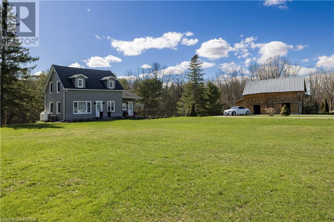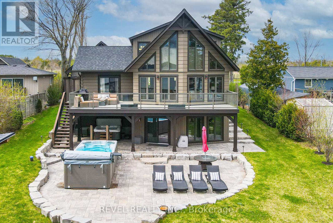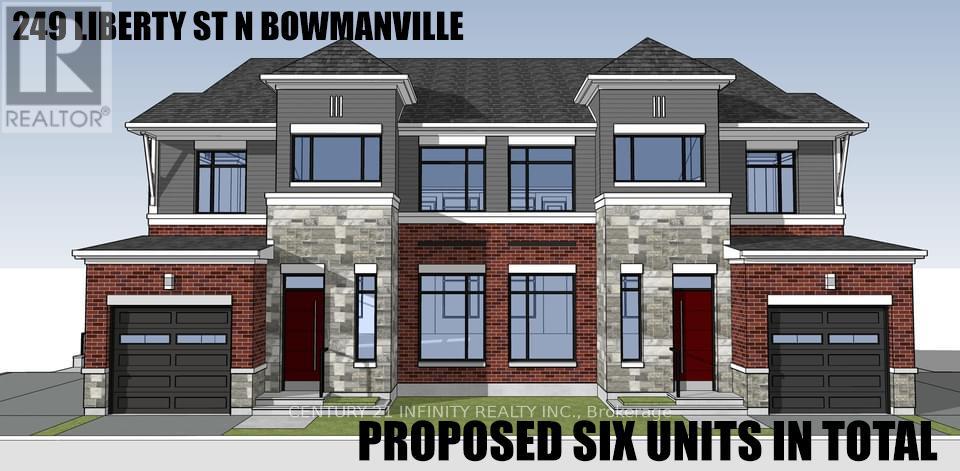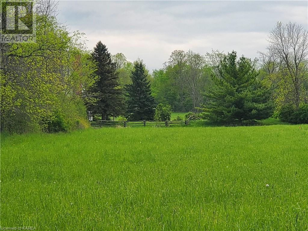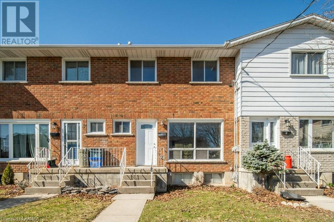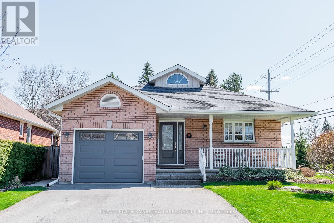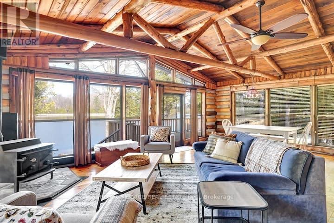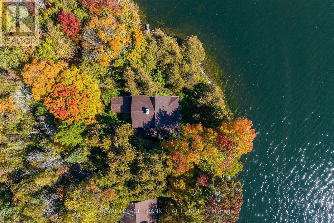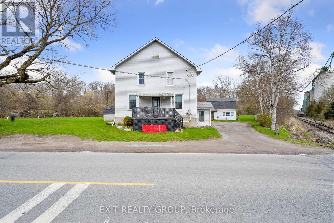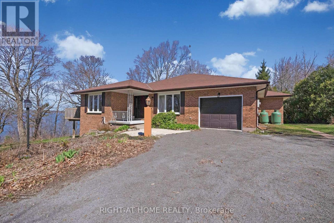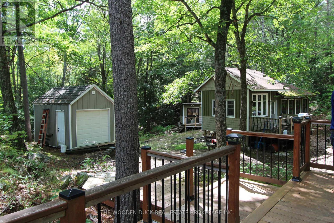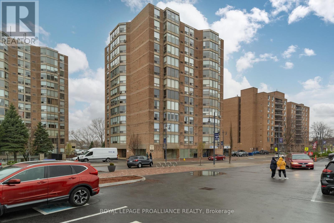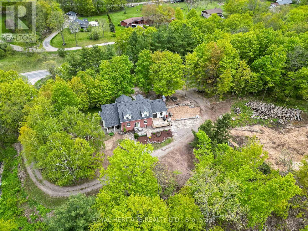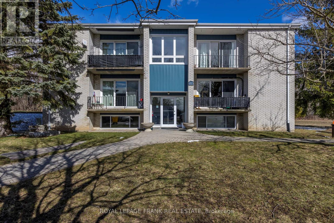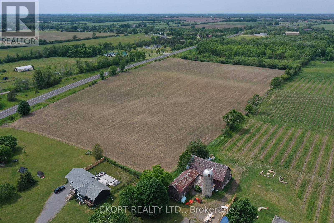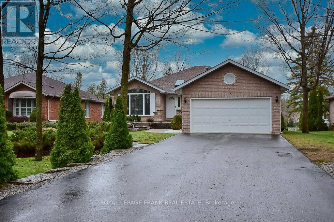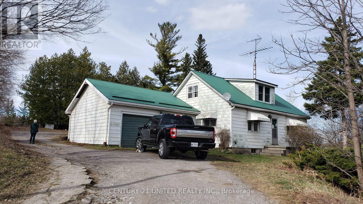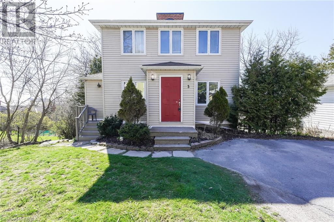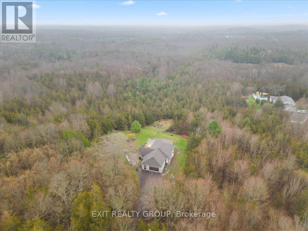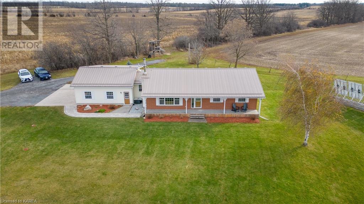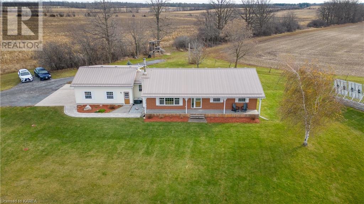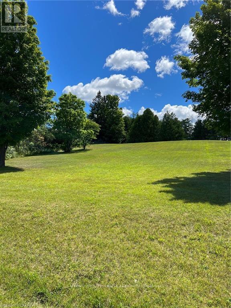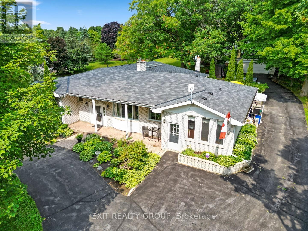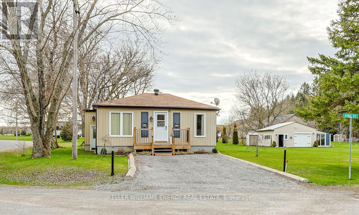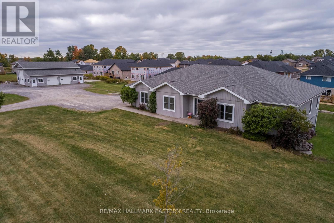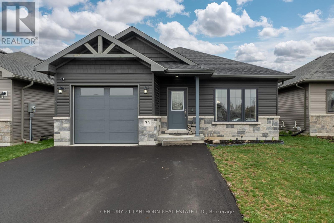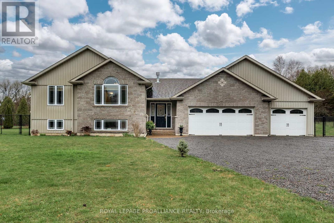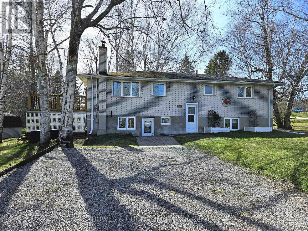294 Holland Lake Rd
Bancroft, Ontario
Private country living, but only minutes from Bancroft with all the amenities, is this beautiful home with a custom kitchen, built in oven, granite counter with built in stove, open concept dining/living room with cathedral ceilings with a ceiling fan that also heats, open the double doors to walk out to a huge wrap around deck (34 x 12) with plenty of room for entertaining with covered area for rainy days. Enjoy the spectacular views from inside and out of the sprawling 10 plus acres where you can sit and watch the wild life for hour or entertain guests, read a book or simply appreciate the silence. The large master bedroom has a walk in closet and 4 pc bathroom attached and a second bedroom and 3 pc bathroom upstairs, there's also a den that could be converted to a third bedroom. A new High Efficiency Propane Furnace was installed this past year and it along with the stove, BBQ, Generac Generator all operate of propane. ICF foundation from footing to roof line, Generac Generator so you're never out of power, 200 amp service provides plenty of expansion space, garage has separate 100 amp panel, and the garage is wired for a back up generator as well, entire house is ground faulted, propane is set up for the dryer, central vacuum. The basement is unfinished and waiting for your ideas and has a walkout to the backyard where there's room for a patio and possibly a pool if you so desire and lots of room for gardens if you have a green thumb. The oversized (28 x 38) garage is every man's dream with plenty of space for vehicles, all the toys, workshop, and it has a drive through rear door to make it easy, the man cave you deserve. This is a must see to appreciate so book your appointment today. **** EXTRAS **** Go east on Highway 28, turn left onto Clear Lake Road, then right onto Holland Lake Road to signs. (id:28302)
Century 21 All Seasons Realty Limited
24b Birch St
Asphodel-Norwood, Ontario
BUILDING LOT IN AREA OF NEW HOUSING. MUNICIPAL FEES FOR WATER AND SEWER HOOKUP AND DRIVEWAY ENTRANCE PERMIT HAVE BEEN PAID TO MUNICIPALITY AND ARE TRANSFERABLE TO NEW OWNER. JUST 25 MINUTES EAST OF PETERBOROUGH. (id:28302)
Ball Real Estate Inc.
1641 County Road 13
Prince Edward County, Ontario
A bespoke Estate residence in Prince Edward County without rival. Commanding far reaching views over the picturesque waters of Prince Edward Bay, this Bauhaus-inspired property enjoys one of the most sought-after locations in the region amongst a neighbourhood of very limited offerings. Perched on 43 acres amongst managed forest, gorgeous landscaped grounds and with over 400 feet of water frontage, a beautiful pool mirrors the lake with its own shimmering blue hue, the infinity edge blending with its surroundings. Views from the home and grounds are enhanced by the peace and quiet of the private setting with abundant natural wildlife, while inside the sleek, stylish interiors are equally magnificent and ideal for entertaining. Arranged effortlessly over two levels you are greeted by a light-filled double height entry with the most awe inspiring lake-scape that instantly releases daily worries from bustling city life and triggers your senses into full relaxation mode. Five bedrooms and seven baths ensure there is ample accommodation for year-round living or summer escapes on the lake. All bedrooms capture their own unique views of the vibrant setting and include spa inspired ensuites. The primary wing is a haven to its own, offering a sanctuary within the home when hosting family and friends. Perfect for gatherings, the stylish and cleverly designed kitchen, well equipped with high-end appliances, has a multitude of functionality with its own private courtyard, and can be part of the party with those stellar views or closed off entirely from the grand living room. An oversized congregation island in front of the kitchen serves well all hours of the day. Elegant entertaining terraces, balconies and dock all luxuriating in the privileged setting, offer additional places amongst this oasis to unwind. Close to numerous restaurants and renowned destinations in The County, this coveted recreational escape is one-of-a-kind in Ontario. (id:28302)
Chestnut Park Real Estate Limited
1910 County Road 12
Prince Edward County, Ontario
It's a rare opportunity when a West Lake home that's been loved by one family for generations becomes available. Rarer still when that home was once owned by an Emmy award-winning actor and his also famous bride. Nestled on the east shore of West Lake, with a commanding view of the Dunes beach at Sandbanks Provincial Park, this family resort is inviting you in. don't let the hand hewn beams or original stone fireplace fool you. this home has been carefully updated over the last 3 years.Spray foam insulation & new windows just to start. Behind those distressed oak cabinets you'll find commercial grade appliances including a sub-zero fridge & a commercial gas range and grill. The engineered hardwood floors beckon you to the dining room built just for big family gatherings.Continue to the living room for an unmatched sunset view directly over West Lake. Upstairs past the updated main bath is the fabulous primary suite with the same jaw dropping view, 2 pc en-suite & 3 more bedrooms. **** EXTRAS **** Additional buildings include a wet slip boathouse, a freshly updated 2 bedroom, 2 bathroom guest house and a 3 bay garage with it's own man-cave and finished loft with kitchen and 4 piece bath. The ideal hangout spot for kids of all ages. (id:28302)
Royal LePage Proalliance Realty
2 Fire Route 294c
Galway-Cavendish And Harvey, Ontario
Discover your dream 2-bedroom, 1-bathroom cottage on Greens Lake, offering year-round access with snow plowing available. Situated on a gently sloping lot, its safe for children and perfect for family gatherings, featuring a sandy shoreline and deep water off the dock for swimming, fishing and water sports. The well-maintained cottage is fully insulated with electric heaters and a cozy wood stove, making it comfortable throughout all seasons. A private, insulated bunkie provides extra space for guests. Enjoy the vibrant community with annual events like corn roasts and fishing tournaments. Nearby trails offer biking, ATV riding and skiing opportunities. Spring brings a burst of white with wild trilliums across the property. This isn't just a home it's a lifestyle on Greens Lake, blending active living with peaceful retreat. (id:28302)
Ball Real Estate Inc.
502 Shermans Point Road
Greater Napanee, Ontario
Indulge in the epitome of waterfront living with this stunning modern bungalow nestled on an expansive lot boasting 100.96 ft of frontage on Long Reach in the Bay of Quinte. With over 2608 sq ft of meticulously designed living space, this home offers a lifestyle of luxury and comfort. Step into a world of modern elegance as you enter the spacious kitchen, complete with ample storage, a center island, & panoramic views of the landscaped gardens & waterfront. The seamless flow into the living room, adorned with stunning hardwood flooring, gas fireplace, & floor-to-ceiling windows, bathes the space in natural light & highlights the captivating waterfront vistas. The primary suite is a private oasis, featuring a luxurious 3-peice ensuite, a large walk in closet, & direct access to the deck overlooking the tranquil waters. Two additional bedrooms, thoughtfully positioned for privacy, share a beautifully appointed main bath. Entertain with ease in the fully finished walk-out basement, offering a guest bedroom, a sleek 3-peice bath, and a generously sized recreation room. The electric fireplace, wet bar & oversized windows create an inviting ambiance, while patio doors open to reveal the breathtaking grounds, firepit area, & expansive dock along the waterfront. Whether enjoying serene sunsets by the firepit, embarking on waterfront adventures from your dock, or simply relishing in the beauty of nature, this property presents endless opportunities for waterfront living. (id:28302)
RE/MAX Service First Realty Inc
0 Angeline St S
Kawartha Lakes, Ontario
High Visibility Commercial Lot to be severed on Angeline Street South near Highway 7 and adjacent to current major commercial development. Proposed Lot will be 0.32 Hectares . Gas , Water & Hydro will be available . (id:28302)
Royal LePage Kawartha Lakes Realty Inc.
1662 Bradshaw Road
Tamworth, Ontario
Excellent opportunity to get a waterfront property on Beaver Lake. This property is known as Tucker Island and is only 500ft from the main land. Park on Bradshaw Road common parking lot and take a short boat ride to your own island. The property features a main cottage with 2 bedrooms, a smaller guest cottage with 2 bedrooms, combined livingroom and diningroom with a woodstove. There is a chemical toilet in the main cottage and a shower room with laundry in the bunkie. Main cottage has vaulted ceilings. The guest cottage with 2 bedrooms, storage building and a boathouse with rail. The island has approximately 600ft of waterfrontage with a lake view in all directions. There is a dug well on the property. (id:28302)
Century 21-Lanthorn Real Estate Ltd.
862 Bethel Rd
Prince Edward County, Ontario
Located in the heart of Prince Edward County, this stunning home blends the innovation of modern architecture with the timeless style of country estate. Filled with impeccable detail and standout finishes in a private setting. The open-concept one level living of this ranch-style retreat optimizes natural lighting, while providing fabulous opportunities for entertaining inside and out. A seamless floor plan flows from area to area, masterfully brought together by the polished concrete flooring. The flexible layout allows owners to decide between three or four bedrooms including primary within the main residence which are served by two-and-a-half baths all showcasing sleek finishes. The owners retreat a spacious wing to its own offers an uplifting ensuite, walk-in closet and direct access to the terrace. A beautiful kitchen incorporates top-of-the-line appliances, grand central island, and there are ample dining areas that are ideal for hosting family and friends. The highest-quality of materials and craftsmanship have been used in the construction to make it both attractive and enduring, while taking in the lush grounds set on 98 acres. Additional care in the design brings together the integration of an in-ground pool, hot tub, and screened in sunroom with wood burning fireplace that opens fully to the courtyard oasis overlooking woodland to the west and a putting green. A detached studio, and oversized garden shed each offer a myriad of lifestyle and hobby potential. Trails and a pond further compliment this sublime offering which is second to none. (id:28302)
Chestnut Park Real Estate Limited
178 King St
Quinte West, Ontario
This captivating two-story home offers 3 bedrooms, 3 bathrooms, and a 2-car garage, seamlessly blending modern upgrades with its original charm. Nestled in Trenton, this inviting residence exudes coziness with its 10-foot ceilings throughout, creating a sense of spaciousness. The elegant dining room, adorned with beautiful hardwood floors, sets the stage for hosting memorable dinner parties. The updated kitchen boasts modern appliances and a charming breakfast nook. Relax and unwind in the two sunrooms, perfect for basking in the summer breeze or enjoying leisurely Sunday mornings with a cup of coffee. Ascend the spiral staircase to discover 3 well-sized bedrooms, including a master suite with its own private sunroom. The spacious lot provides ample space for outdoor activities and gardening pursuits. This home is an ideal blend of classic allure and contemporary comforts, perfect for those seeking the charm of a century home with modern conveniences. (id:28302)
Exit Realty Group
33 Hannah St
Quinte West, Ontario
Meticulously maintained 5-bedroom, 3-bathroom semi-detached home boasting a charming front porch, spacious deck, and beautifully landscaped grounds. This cozy and welcoming home features a generously sized primary bedroom with a spacious walk-in closet and has many custom features top to bottom, inside and out. The well-planned kitchen with a central island offers a seamless flow to the welcoming living room and spacious dining area. The fenced backyard provides a secure space for children and pets, ideal for entertaining and the stylish 2 pc bath just inside the back door is super convenient! With two driveways accommodating up to 6 vehicles, a storage shed, and included appliances, this home prioritizes functionality and convenience. Conveniently situated near parks, schools, and shopping centers, and a stone's throw away from the river. This property, only 3 years young, presents a harmonious blend of sophistication and practicality, perfect for discerning buyers. Close proximity to 8 Wing Trenton, schools, parks, shopping and easy access to the 401 adds to the appeal of this exceptional home. Schedule your viewing today. (id:28302)
RE/MAX Quinte Ltd.
4 Calistoga Dr
Whitby, Ontario
Custom Built Bungalow Located In Sought After Brawley Estates An Enclave Of Custom Crafted Residences. This Executive Estate Home Boasts 3781 Sq Feet On The Main Floor With 3 Beds & 4 Baths. Situated On A Private 2.3 Acre Lot With Extensive Landscaping And Large Covered Outdoor Porch Overlooking Lush Gardens. Main Floor Features Many Luxurious Finishes With Grand Front Entrance, Open Concept Great Room With Custom Fireplace And Mantle Overlooking Gourmet Designer Kitchen, Hardwood Floors, 10,12 And 14 Foot Decorative Ceilings Throughout. The Grand Master Features A Crystal Fireplace With Stone Surround, 5 Piece En-suite With Heated Floors And Spacious Walk-In Closet. The Unfinished Basement Offers An Additional 3700 Sq Feet Of Living Space And Awaits Your Personal Vision With 9 Foot Ceilings & Walk-Out. **** EXTRAS **** S/S Fridge, Stove, Built In Wall Oven And Microwave, Washer, Dryer, All Electric Light Fixtures, Central Vac, In-Ground Sprinkler System, Garage Door Open & Remote (2), All Blinds. (id:28302)
Keller Williams Energy Real Estate
4721 County Road 9
Napanee, Ontario
Charming and picturesque property on beautiful Hay Bay, just 15 mins south of Napanee. Seclusion and solitude with evening sunsets await you on a full deck over looking the water. Fishing your pastime? Hay Bay adjoins Bay of Quinte and is widely known as a destination for walleye. A house, cottage and vacant lot, which is separately deeded are included in this unique listing. Nearly 4 acres and 750 feet of water frontage are part of the 3 parcels. A 50’ x 25’ 2 car garage with a heated workshop sits on the house property with a single car garage as part of the cottage. DO NOT USE COTTAGE STAIRS. SEE ADDITIONAL INFORMATION FOR COTTAGE AND LOT IN DOCUMENTS (id:28302)
Wagar And Myatt Ltd
39 West St N
Prince Edward County, Ontario
Welcome to an affordable and cozy 1 1/2 bedroom bungalow in Wellington. This charming home, just steps from Wellington Main Street, is perfect for first-time homebuyers, young families, or those looking to downsize. Featuring a unique arched ceiling in the living room, solid foundation, maintenance-free vinyl siding, garden shed, parking for 2 cars, and included appliances, this property offers both comfort and convenience. With its proximity to all that Wellington has to offer, including shops, eateries, and cultural attractions, as well as its potential as a pied--terre in beautiful Prince Edward County, this bungalow presents a fantastic opportunity. Whether you're a First Time Home Buyer, or someone looking to downsize to a simple lifestyle, or if you are looking for a weekend retreat or are an Investor looking for a great opportunity, this property is for you. The previous owner installed the washer/dryer in the second bedroom, but it's easy to modify. (id:28302)
Century 21 Lanthorn Real Estate Ltd.
00 Baker Valley Rd
North Frontenac, Ontario
Imagine owning over 200 acres of pristine bush lot, surrounded by the rugged beauty of Canadian Shield rock formations. Picture yourself exploring trails that wind through rolling hills, past tranquil beaver ponds teeming with wildlife like deer, bear, and moose. This property offers more than just breathtaking views - it's a hunter's paradise with ample opportunities for hunting and fishing. With access to hundreds of acres of Crown Land right at your doorstep, the opportunities for exploration and outdoor activities are endless.And let's not forget the allure of living in an area known for its many lakes, perfect for fishing, boating, and swimming. The waters are rich with a variety of fish like pickerel, pike, small/large mouth bass - truly a haven for outdoor enthusiasts. Don't miss out on this incredible opportunity to own a gated property with a private driveway in such an idyllic location. Act now and make your dream of owning a piece of paradise a reality! **** EXTRAS **** The gated entrance with a private driveway ensures your privacy and security. (id:28302)
Royal LePage Proalliance Realty
Lot 22 University Ave
Belleville, Ontario
Future residential building lot. This large lot is not currently serviced and has no current road frontage. The lot fronts on the unopened portion of University Ave. (id:28302)
Exit Realty Group
33 Beverley Street
Kingston, Ontario
Sought after student rental location just steps to Queen’s University. Never vacant - income of $7200/month + utilities, leased until April 30, 2025. Very rare to see something of this quality and size in the student rental market. Executive finishings throughout in this two-storey home with detached double car, double deep garage on 45x124 lot. Offering 6 bedrooms, 2.5 bathrooms including luxurious primary with ensuite, with all bedrooms above grade. Large living room and kitchen common area. Bonus room/office at front of the house currently being used as common space. Unfinished basement with utility/mechanical and additional storage. Incredible location and home! (id:28302)
RE/MAX Finest Realty Inc.
888 County Road 8
Greater Napanee, Ontario
Discover an exquisite stone estate nestled on 18 picturesque acres located just minutes from downtown Napanee. Upon entry, marvel at the spacious open-concept kitchen and great room, accentuated by a magnificent floor-to-ceiling stone fireplace and panoramic windows that invite the outside in, offering breathtaking views of the private landscape. The main floor reveals a primary suite with dual walk-in closets and a spacious en-suite bath. Venture upstairs to discover 3 additional bedrooms, plus a functional office and 2 full bathrooms, promising ample space for family, guests or professional pursuits. The lower level was fully renovated in 2018 and presents a multifaceted space with a rec room, home theatre area, gym, den, full kitchen, and bathroom and walk out to garage. The exterior is equally impressive, boasting an oversized double car garage, a paved driveway and a resort-like backyard. This extraordinary outdoor living space is equipped with a fire pit and a heated in-ground pool with a slide - an impeccable venue for summertime gatherings. A continuous commitment to maintenance and upgrade over the past 9 years is evident in the new pool heater, elephant pool cover, reliable 11kw generac system, granite countertops throughout, resilient steel roof, elegant stone walkways, striking stone fireplace, furnace, a/c and so much more. Five minutes from Napanee, 10 minutes from the 401, a quick 30-minute commute to the Kingston airport, and an approximate 2-hour drive from both Toronto and Ottawa. Come step into a realm of serene luxury and spacious living, a property where every day feels like a private getaway. This is not just a house – it's a lifestyle, waiting for you to call it home. Don’t miss out on this one of a kind executive property (id:28302)
Mccaffrey Realty Inc.
0 Ballyduff Rd
Kawartha Lakes, Ontario
Excellent Opportunity To Own Over 50+ Acres of Vacant Land. This Property is located At The Border Of Desirable Kawartha Lakes/ Scugog Township and Offers All Season Recreational Enjoyment. Offering Beautiful Open Space, Tranquility, Privacy, And Potential Opportunity In A Great Location. Mixture Of Tree And Bush. Combination of Hardwood and Soft wood, No Driveway On Property. Easy Commute To Toronto And A Short Drive To Lindsay & Port Perry. (id:28302)
RE/MAX Jazz Inc.
3011 Rundle Rd
Clarington, Ontario
Immerse yourself in the lap of luxury at 3011 Rundle Rd, Bowmanville. This exquisite 2-year-old custom-built residence spans over 4000 sq ft of meticulously crafted living space, offering a harmonious blend of opulence and comfort. Boasting 4 bedrooms and 4 bathrooms on a sprawling one-acre lot, this home exudes sophistication and elegance at every turn. Step inside to be greeted by soaring cathedral ceilings that create an airy and grand ambiance. The heart of the home is the custom gourmet kitchen, a culinary masterpiece featuring high-end GE Monogram appliances, sleek cabinetry, and a spacious island perfect for both cooking and entertaining. Solid wood trim and wide plank engineered hardwood flooring add warmth and character to the interiors, creating a welcoming atmosphere throughout. The primary suite is a true retreat, offering a sanctuary of relaxation with a luxurious ensuite bath and ample closet space. Three additional well-appointed bedrooms provide comfort and privacy for family and guests. Car enthusiasts will appreciate the convenience of the attached 3-car garage, providing ample space for vehicles and storage. A state-of-the-art security system ensures peace of mind, allowing you to relax and unwind in the comfort of your own home. Step outside to the fully enclosed back seating area, a private oasis where you can enjoy al fresco dining, entertain guests, or simply bask in the tranquility of the surrounding nature. From the meticulously designed interiors to the expansive outdoor space, every detail of this home exudes luxury and sophistication. Experience the epitome of upscale living at 3011 Rundle Rd, where every moment is a testament to refined living and total luxury. (id:28302)
Tfg Realty Ltd.
4068 County Road 29
Elizabethtown, Ontario
Nestled in the serene landscape of Elizabethtown-Kitley, Ontario, this charming 3-bedroom, 1-bathroom home offers idyllic country living on just under 7 acres of meticulously landscaped grounds only minutes North of Brockville. Situated away from the road down a long drive, tranquility greets you as you approach. The property boasts a large well maintained barn set against picturesque gardens, a pond, beautiful exposed stone and a treed backdrop. As soon as you step inside the home you feel like you’ve entered a magazine. This quaint century home has been in the same ownership for over 30 years and has been lovingly updated to beautiful standards throughout. The modern open concept kitchen/dining area is picture perfect with maximized storage - white shaker cupboards, stone counters, stainless appliances and laminate floors. The living room exudes warmth and comfort with exposed beams, a feature wall of built in shelves and cozy electric fireplace. Come for a visit and you will never want to leave this pristine property - truly a retreat from the hustle and bustle, inviting you to embrace the beauty of rural living in style. (id:28302)
Royal LePage Proalliance Realty
37 Glassford Rd
Kawartha Lakes, Ontario
Discover Luxury Log Home Living On The North West Shores Of Lake Scugog. This Desirable Quiet Street & Beautifully Landscaped Waterfront Is Ready To Move In. 3+1 Bed, 3 Bath Home Custom Designed & Built By Renowned Discovery Dream Homes W Luxurious Interior Finishes. Enter The Front Foyer & It Will Take Your Breath Away With The Gorgeous Kitchen, Open Rise Wood Staircase & Amazing Floor To Ceiling Windows. Main Floor Has Open Concept Kitchen, Dining, Living. Beautiful Entertaining Island In The Kitchen With Solid Surface Counters & Plenty Of Storage. Large Living Room With Stone Fireplace, Engineered Hardwood Floors & Picture Windows. Main Floor Primary Suite Wic & Semi Ensuite W Glass Shower & Soaker Tub. Wo From Primary Suite To Upper Deck Where You Can Relax In The Comfortable Space While Enjoying Another Cozy Fire Table & Soaking In The Lake-Views. Upper Level Has 2 Bedroom W Rustic Barn Doors, Sitting Area & Full 3 Pc Bathroom. Lower Level Features Rec Room, Cozy Fireplace, Pool Table, **** EXTRAS **** Sitting Area, Wall To Wall Storage Cabinets & Drawers. Large Bedroom & 3Pc Bathroom. Wo From Lower Level To The Dream Yard, Completely Landscaped Yard, Hot Tub, Swim Spa, Interlocking Walk Ways. New Double Car Garage W Heated Epoxy Flooring (id:28302)
Revel Realty Inc.
249 Liberty St N
Clarington, Ontario
ATTENTION BUILDERS!!! Premium 88 FT x 103 FT Building Lot in Bowmanville. BUILDING PERMITS HAVE BEEN APPROVED! Old house has been removed and the lot has been leveled. Environmental review completed, Archaeology study completed, Demolition permit (all services have been disconnected), Architectural Drawings Completed, Boundary Survey completed, Topographical Survey Completed, Site Grading plan completed, HVAC calculations and schematics completed. Windows for all buildings are included, Roof Truss for all buildings are included. **** EXTRAS **** Windows for all buildings are included, Roof Truss for all buildings are included. (id:28302)
Century 21 Infinity Realty Inc.
4677 Petworth Road
Harrowsmith, Ontario
Build your countryside retreat on this lush 4 acre lot offering a blend of privacy (500 ft of road frontage)and natural beauty, making the perfect canvas for your dream home. The property features a level open clearing offering several choice building locations awaiting your vision. This well drained lot comes with a drilled well producing 8gpm and a survey on file ensuring a smooth start to your building process. The property is located on a hardtop municipal road 7 km to the village of Harrowsmith and 35 km to Kingston. Don't miss out on the chance to build your dream home on this unique piece of land. (id:28302)
RE/MAX Finest Realty Inc.
26 Addington Court Unit# 7
Amherstview, Ontario
Welcome to 26 Addington Court - Unit 7 in Amherstview. This 2-storey townhome offers 3 bedrooms, 2 bathrooms and is conveniently located close to many amenities. The main level offers an open-concept living and dining with a kitchen providing plenty of storage. Convenient access to the private back yard through the main level. The second level has 3 well-sized bedrooms with a second 4-piece bathroom. The lower level is unfinished but could offer a new buyer plenty of extra living space or a future third bath or additional bedroom. This property comes with 1 exclusive parking spot with visitor parking available. Ideal for many demographics searching for a low-maintenance affordable lifestyle; investors, first-time home buyers, downsizers, families and more. (id:28302)
Royal LePage Proalliance Realty
Rogers & Trainor Commercial Realty Inc.
1 Langton Pl
Kawartha Lakes, Ontario
Come home to 1 Langton Place! This comfortable 2 plus 2 bedroom, 2 bathroom brick bungalow offers a perfect blend of style, functionality, and flexibility, making it ideal for individuals and families seeking a cozy and inviting home. This home sits on a well manicured corner lot with charming curb appeal on a desirable street in Lindsay. It has a welcoming porch, perfect to enjoy your morning coffee or relaxing in the evening . Upon entering, you're greeted by a vaulted foyer, with direct garage access. The front foyer seamlessly flows into a country eat-in kitchen, and open concept dining and living areas. Large windows and a perfectly situated bay window and garden doors let in plenty of natural light, creating a bright and airy atmosphere. The kitchen is well equipped with modern appliances, ample cabinet space, and connects to the dining area, making it convenient for serving meals and hosting gatherings. The primary bedroom is a peaceful retreat, offering generous space for a king sized bed, bedside tables and a dresser, and double closets. The second bedroom c/w walk-in double closet is perfect for children or guests or main floor office. The two smaller rooms in the lower level offer flexibility and can function as bedrooms, dedicated home office, or hobby rooms (currently being used as sewing room and games room). In addition to the 2 bedrooms/flex rooms in the lower level is a large family room for entertainment and family gatherings as well as a large utility room which offers lots of room for storage. This bungalow includes a large fully fenced and landscaped backyard with lush gardens, patio pergola and large deck, perfect for outdoor dining, grilling or simply enjoying the fresh air. This home is in a well established neighbourhood close to hospital, schools, parks & shopping. Book a showing and come see for yourself what 1 Langton Place has to offer!! **** EXTRAS **** Laundry hook-up on main floor in closet, Rough-in in basement, New roof 2023, Garage door 2023, Eavestroughs 2023, Furnace 2018, Front Door 2020, Garden Doors 2020 (id:28302)
Royal LePage Kawartha Lakes Realty Inc.
190 Brady Rd
Westport, Ontario
Welcome to your private oasis on the tranquil Rideau Lakes System! This stunning log cabin, nestled on 2.6 acres with 475 feet of waterfront on Mosquito Lake, offers the perfect blend of privacy and serenity. Imagine starting your day with miles of boating and fishing right from your own private dock, surrounded by the peaceful beauty of nature. The partially treed property includes a Dog Watch invisible fencing system, ensuring your furry friends can roam freely in this idyllic setting. Step inside the log cabin and be greeted by a cozy retreat featuring a stunning stone fireplace and two high-efficiency wood-burning fireplaces, all WETT certified. The fully furnished cottage is tastefully decorated, with a sunroom overlooking the back deck and the picturesque lake. Nature lovers will appreciate the abundance of wildlife that frequents the lake, adding to the charm of the property. And with the proximity to Westport (just a 15 minute drive), youll have easy access to amenities and conveniences. Additional features include a Generac generator for peace of mind, as well as an accessory outbuilding with ample storage space and room for vehicles or snowmobiles. Dont miss this opportunity to own your own slice of paradise on the Rideau Lakes system-your private retreat awaits! (id:28302)
Royal Service Real Estate Inc.
72 Fire Route 98 Rte
Galway-Cavendish And Harvey, Ontario
Pigeon Lake - ONE OF A KIND cottage on over half an acre, level, treed & very private lot w/beautiful south & east facing exposure, watch the sun rise & sun set. 230 ft of pristine waterfront, shallow at shore for wade in swimming. The views here are simply spectacular & a property like this does not come along often. Built in 1930 & steeped in history, the lake house was originally a hunting lodge & has 4 bedrms, 2 full bathrms, extraordinary great rm w/ high ceiling & floor to ceiling original stone fireplace, dining rm & a w/o to quaint covered porch overlooks the lake. Eat in kitchen w/ built in dinette, lots of cupboards & storage. Main floor games rm. Main floor laundry/utility rm. Green thumbs will adore & appreciate the gardens. New metal roof in 2022 (on cottage & outbuildings). Excellent location close to Bobcaygeon & 1.5 hours from GTA, accessible year round. Pigeon Lake is a part of the Trent Severn Waterway. Start making memories at this beautiful & unique property! **** EXTRAS **** Pigeon Lake is part of the Trent Severn System. (id:28302)
Royal LePage Frank Real Estate
18224 Telephone Rd
Quinte West, Ontario
Step into your own piece of paradise with this remarkable 3-bedroom, 2-bathroom 2-storey home, boasting not only luxurious living space but also additional income with its detached 1-bedroom, 1-bathroom unit. Situated on a sprawling 2-acre lot, this property offers a serene escape from the hustle and bustle of everyday life. Prepare to be captivated by the modern kitchen, perfect for culinary enthusiasts and gatherings alike. The separate dining and living rooms provide ample space for entertaining guests or simply unwinding with loved ones. Bathed in natural light streaming through large windows, every corner of this home exudes warmth and comfort. Indulge in the countless upgrades throughout, ensuring both style and functionality at every turn. Step outside onto the newly renovated outdoor space with a new fence, poured concrete pad and a new shed and take in the breathtaking views of the expansive backyard, or retreat to the charming 3-season sunroom for a moment of relaxation amidst nature's beauty. Whether you're seeking a peaceful sanctuary to call home or an investment opportunity with endless possibilities, this property offers it all. Don't miss out on the chance to make this gem yours, schedule a showing today and experience the epitome of tranquil living. (id:28302)
Exit Realty Group
7264 County 18 Rd
Alnwick/haldimand, Ontario
Welcome to 7264 County Road 18 in Roseneath! If you're in search of seclusion without nearby neighbors, an expansive one-acre lot, and stunning panoramic views of Rice Lake, then your quest concludes here. This executive Lakeside raised bungalow, constructed entirely of brick, boasts a variety of sought-after amenities. The spacious layout spans a total living space of 3,306 square feet...Inside, you'll discover a sizable kitchen, a well-lit living room adorned with pot lights, and a delightful wood-burning fireplace for evenings filled with warmth while gazing at the western sunset from both the main and lower levels. The primary bedroom features a 4-piece ensuite and offers breathtaking water views. From the living room, step into the large sunroom that opens up to a wrap-around deck, providing a picturesque vista of Rice Lake...The lower level showcases an In-law suite with expansive above-grade windows and a walkout basement boasting multiple entrances, all complemented by water views. This section comprises one bedroom, a den that can serve as a second bedroom, and an unfinished room that could be converted into a third bedroom. Additionally, there are two bathrooms, a kitchen, a spacious living room, and a recreational area with ample storage space. This setup is perfect for accommodating in-laws, larger families, or for potential AirBnB ventures...Situated just minutes away from Bewdley and Roseneath, and in close proximity to Golden Beach Resort, public beaches, boat launches, marinas, and parks, this property is only a 20-minute drive from Cobourg & Hwy 401. (id:28302)
Right At Home Realty
Lot B Kehoe Lane
Tweed, Ontario
Riverfront Nature Retreat: This rare 2.6 acre property is one of the most surprisingly private and pleasing listings we have had the opportunity to present. Getting there requires a short boat ride (from your own deeded mainland parking and launch). Once there you find you are 'a world away' comfortably surrounded by quietude & mature upland forest ( and good cell reception). This is off -grid 'glamping' at its best with a tastefully decorated rustic main cottage; a sleep bunkie over-looking the Moira/Black River; and a ""spa-bunkie' with propane shower. Property has no hydro-AC /lighting is powered by an expandable solar system. Property has no plumbing-but a privy with a view. Turn-key, fully furnished with new dock. Electric pontoon river-boat can be included. **** EXTRAS **** Road maintenance $85/year 2024 (id:28302)
The Wooden Duck Real Estate Brokerage Inc.
#1003 -350 Front St
Belleville, Ontario
OPEN HOUSE | Saturday May 11th, 3:00pm to 4:30pm. Step into luxury living a McNabb Towers where modern elegance meet urban convenience in the heart of downtown Belleville. Nestled along the picturesque Moira river and the waterfront trail, this newly renovated 1-bedroom condo offers a perfect blend of style and comfort. As you enter, you'll be greeted by stylish, modern accents and details that elevate the space to magazine-worthy status. The entire unit boasts all-new light fixtures that illuminate the space with a warm glow, creating an inviting ambiance throughout. One of the standout features of this home is the custom powered blinds, allowing you to effortlessly control the natural light and privacy with just the touch of a button Whether you're enjoying morning coffee with views of the city skyline or unwinding after a long day with visas of the tranquil Moira River, every moment in this condo is filled with serenity and beauty. Ideal for young urban professionals or discerning retirees with an eye for design. **** EXTRAS **** Furniture can be included at an additional cost. (id:28302)
Royal LePage Proalliance Realty
699 Cooper Rd
Madoc, Ontario
Welcome to this spacious 4000 sq.ft. plus Country Home. Nestled and Perched in the picturesque and private landscape of 3.39 acres. This family retreat features a blending of traditional and modern amenities. 4 bedrooms, 4 baths and a 3 level tiered design that includes a lower level entrance to accommodate a possible multi-generational en-suite. This Home is designed to take advantage of its peaceful surroundings with nature filling every window. Walk outs to living spaces to the east, west and south allowing you to follow the sun throughout the day. This country property offers a luxurious lifestyle boasting hardwood floors, an abundance of storage and custom cabinetry. The gourmet kitchen features built-in appliances, quartz counter tops and a family-sized island. The kitchen includes a walkout balcony, perfect for enjoying your morning coffee surrounded by nature.The main floor includes a formal dining room with a servery (roughed in plumbing). The living room with cathedral ceilings and a spectacular hand picked stone fireplace is completed with a walkout to a sun drenched deck. There's also a main floor office, a laundry room/2-piece powder room and a private primary bedroom oasis with an en-suite bathroom.The second floor features a games/recreational/bonus room, ideal for entertainment or relaxation, along with three additional bedrooms and a full bathroom.The lower level offers a walkout entrance and room to expand, providing endless possibilities. Outside, you'll find a detached garage and nature trails, all set on a wooded lot that offers privacy and tranquillity. Located close to the village of Madoc, this property offers convenient access to shopping, recreational activities, and the O'Hara Conservation Area, ensuring you can enjoy both the comforts of home and the beauty of the surrounding area. **** EXTRAS **** See Feature Sheet and Floor Plans (id:28302)
Royal Heritage Realty Ltd.
950 Sharon Crt
Smith-Ennismore-Lakefield, Ontario
A well maintained 6 unit purpose build rental building on a quiet street in Bridgenorth. 5 x 2 bedroom units, 1 x 1 bedroom unit. A large double garage. Separate electrical meters for each unit, plus a common meter. New shingles on main building in 2024, metal roof on the garage. (id:28302)
Royal LePage Frank Real Estate
0 Highway 62 S
Prince Edward County, Ontario
25 ACRES of VACANT LAND. Approximately 17 acres is cleared and ready for building or business opportunities. The balance is treed. Zoned RU1 which offers many business uses. Buyer to complete their own due diligence for intended use. Approximately 1600 feet of frontage on Hwy 62 South 2 km north of Bloomfield and in area of tourist destinations and within 15 minutes of 401 and most destinations within Prince Edward County Hydro and Natural Gas run along the highway. Property has well and approved entrance from the MTO. VTB Negotiable (id:28302)
Ekort Realty Ltd.
10 Olde Forest Lane
Kawartha Lakes, Ontario
Port 32 in Bobcaygeon, on the shores of Pigeon Lake, evokes images of casual upscale living, with beautiful homes, lifestyle amenities and close proximity to all of this vibrant communities services and businesses. This lovely brick home with 4 bedrooms and 3 bathrooms received an interior refresh in 2023 including flooring and paint. The main floor offers living room, dining area, eat in kitchen, family room with propane fireplace, and stunning sunroom that overlooks the large rear yard along with a generous master suite with 3 piece ensuite, a spacious guest bedroom, 4 piece bath, laundry room and direct garage access. The lower level offers 2 more bedrooms, a convenient 3 pc bath, a craft room, workshop/utility room and a massive finished rec-room with tons of natural light, a fireplace and a billiard table. Included is a membership in the Shore-Spa and Marina located on the waterfront with amenities for every interest and activity level, or just as a meeting place for friends and neighbours (annual fees apply). 4.5 kms of walking trails, within Port 32, keep you active and connected to the community. Finally, a casual, upscale lifestyle community available for you without a luxury price tag. (id:28302)
Royal LePage Frank Real Estate
2235 Burnham Line
Otonabee-South Monaghan, Ontario
Opportunity knocks...Ideal Investment...This 1 1/2 storey, 3 bedroom home with attached 12 X 21 garage. House and attached garage have a metal roof and the house being 1369 sq.ft. above grade, 832 sq.ft. unfinished basement...****plus a 30X30 detached insulated garage/shop with hydro!! 3/4 acre lot....****Property is being sold as is where is under Power of Sale. Immediate possession. Just outside the city limits of Peterborough across from Mark S. Burnham Parkland..Great Location (id:28302)
Century 21 United Realty Inc.
3 Sharmans Lane
Kingston, Ontario
Welcome to 3 Sharman's Lane, an exquisite, custom built 2 storey home located in HISTORIC BARRIEFIELD VILLAGE. Step into the Property where you will find the spacious kitchen with ample counter space, south facing windows, a 2 piece bathroom on the main floor, open living and dining areas, a classical, fully functional red brick wood burning fireplace and large windows allowing for all of that amazing natural light to illuminate the home and providing breathtaking seasonal views of the Rideau Canal and Kingston's Inner Harbour. The Second floor features 3 good sized bedrooms and a full 4 piece bathroom, perfect for families, use as guest rooms or for a coveted home office with a view. The lower level of the property features a finished recreation room complete with even more windows, another red brick fireplace, laundry room, separate mechanical room, a storage room with entry from the exterior of the property, and to cap it all off, the lower level features a walk out patio door outside to your backyard gardens. The property will accommodate Two (2) Parking spots and the lane is maintained by the City of Kingston (Snow Removal, garbage pickup). Properties in Historic Barriefield village do not come to market very often. (id:28302)
Royal LePage Proalliance Realty
506 Moneymore Rd
Tweed, Ontario
Exceptionally renovated 5-bedroom, 4-bathroom bungalow set on over 7 acres of stunning landscape including attached 1.5 car garage and separate in-law suite with a private entrance. As you enter the home, you're greeted by a freshly painted interior and a custom kitchen that is sure to impress. The kitchen features granite countertops, a new UV filtration system, a walk-in pantry, and a central island, all accented by a vaulted ceiling and beautiful hardwood and tiled flooring. The main floor also boasts the convenience of main floor laundry and a newly installed central vacuum system throughout the home. The master bedroom retreat is a luxurious haven, with a spacious closet and an en-suite bathroom designed for relaxation. The recently finished basement adds even more living space, with a second kitchen, generous rec room, a 5th bedroom, full bath, and a storage room equipped with a new propane furnace and hot water tank.. Outside, the covered front porch, newly shingled roof (2018), and fenced yard provide the perfect setting for outdoor enjoyment and relaxation. Located just 20 minutes from all Belleville amenities. Don't miss out on the opportunity to make this exceptional property your own! (id:28302)
Exit Realty Group
3280 Big Creek Road
Greater Napanee, Ontario
Have you ever thought of owning your own farm? Well, this is a rare opportunity to own 121 acres of prime agriculture. Located just south of Napanee, this wonderful property offers a lovely 1,449 sq. ft. bungalow with insulated 2 car attached garage and car port. The main floor features 3 bedrooms & 2 full washrooms, open concept kitchen, living/dining area with hardwood floors, a wood fireplace, W/O to garage and back patio. The lower level offers a large 4th bedroom, huge rec room, third full bath,storage and walk up to garage. Combination wood/propane forced air furnace, HRV and A/C. Included is a 10 KW Solar microfit system with monthly income. 106 tiled working acres with soybean, corn and wheat planted in rotation for responsible crop management, large barn and freestall barn, milk house and separate well. Also includes approx. 8 wooded acres with trail. Previously used as a dairy farm but now all cash crop. This type of property does not come along very often. (id:28302)
Royal LePage Proalliance Realty
3280 Big Creek Road
Greater Napanee, Ontario
Have you ever thought of owning your own farm? Well, this is a rare opportunity to own 121 acres of prime agriculture. Located just south of Napanee, this wonderful property offers a lovely 1,449 sq. ft. bungalow with insulated 2 car attached garage and car port. The main floor features 3 bedrooms & 2 full washrooms, open concept kitchen, living/dining area with hardwood floors, a wood fireplace, W/O to garage and back patio. The lower level offers a large 4th bedroom, huge rec room, third full bath,storage and walk up to garage. Combination wood/propane forced air furnace, HRV and A/C. Included is a 10 KW Solar microfit system with monthly income. 106 tiled working acres with soybean, corn and wheat planted in rotation for responsible crop management, large barn and freestall barn, milk house and separate well. Also includes approx. 8 wooded acres with trail. Previously used as a dairy farm but now all cash crop. This type of property does not come along very often. (id:28302)
Royal LePage Proalliance Realty
Lt 2 County Rd 8
Kawartha Lakes, Ontario
Design, build and budget your custom dream home on over an acre residential building lot ready to go on the outskirts of Fenelon Falls with Pro Home Solutions. Great access to Highway 35 for commuters and close to the amenities including public boat ramp and snowmobile/ATV trails. Lot is ideal for a walkout basement design. Full service builder from start to finish.**HST is applicable** (id:28302)
Affinity Group Pinnacle Realty Ltd.
16686 Highway 2
Quinte West, Ontario
Impeccable 6 bed, 4 bath, 2 kitchens, in-law suite w/ walkout basement, 2 laundry rms and an 800 sq. ft. 4 car detached garage on 1.52 acres. Just 5 mins away from all the amenities of Trenton, Walmart, hospital, shopping, restaurants, golf course, curling club, YMCA, public transit and so much more. 15 mins to Brightons beaches, boutiques and fine dining. Main level has over 3,000 sq ft. of living space offering 4 beds, master bed with 3 pc ensuite, and 5 pc bath. Main entryway has a nice size mudroom with laundry and a 2 pc bath. Large kitchen w/ centre island, spacious sunken living room and family room plus the amazing great room boasting cathedral ceilings, tons of windows, 6 skylights and glass doors to your perfectly groomed backyard. Lower level has an additional rm for either a 2 bed self-contained in-law suite or main house. Suite has a propane wood stove, eat-in kitchen dining, living room area, laundry area and private patio just off of the dining room. Perfect for 2 families. (id:28302)
Exit Realty Group
16 King St
Brighton, Ontario
Escape From The Hustle And Bustle Of Everyday Life To This Beautiful And Tranquil Country Home Situated On A 2/3 Acre Flat Lot. This Bright And Lovely 2 Bedroom, 1 Bath Updated Bungalow Has Been Impeccably Maintained And Includes An Open Concept Living And Dining Area Perfect For Entertaining. The Spacious Eat-In Kitchen Boasts A Large Centre Island With Granite Counters, Ample Cabinetry, And A Walk-Out To A Solid And Inviting 24x16 Ft Deck With Gazebo Overlooking A Backyard Pond. Imagine Outdoor Family Gatherings And Barbeques All Season Long! An Impressively Large 20x30 Ft Garage/Workshop With Hydro & Attached 8x30 Ft Storage Area Is Set Just Steps Away From The House And Is A Great Feature For Any Hobbyist. Additionally, There Is A 9x15 Ft Shed For A Garden Workspace And Extra Storage. Next To Orland Acres Exclusive Class Of Homes And Only 5 Min to HWY 401, 10 Min To Brighton And All Amenities, This Property Has So Much To Offer. **** EXTRAS **** Near School Bus Route, Goodrich Loomis Conservation Area, Quinte Hills Golf Course. Incl Fridge, Gas Stove, Washer, Dryer, Gazebo, All ELF, All Window Coverings, Garage Door Opener, HWT, Aqua Bay Water Purifier, Pond & Equipment(as is). (id:28302)
Keller Williams Energy Real Estate
44 Albine St
Asphodel-Norwood, Ontario
Custom-Built Executive Bungalow, with over 5600 sq ft of living space. Only 20 mins to Peterborough, sitting on over an acre. Main floor offers 4 spacious bedrooms and 2.5 bathrooms. The modern open concept kitchen leads to the spacious living room and covered patio overlooking the fully fenced inground pool. Primary suite offers a walk-in closet, glass shower and soaker tub. A fully finished basement with radiant floor heating and ICF foundation offers more thanenough space to relax. With one full bath and a large den currently being used as a 5th bedroom. 2 entry points through the walk out basement is ideal for any multi generational families. Unlimited potential for a possible in law suite. Steps from the back door is the dream garage of any enthusiast. Fully insulated 40 x 49 Ft with its own septic system has everything on your wish list. Radiant in floor heating and a 3-piece bathroom. Large door 13.5 x 13.5 ft to fit your trailer or RV with an Interior height is15.5 ft. **** EXTRAS **** Main House and Shop share one gas meter, one water meter and one hydro meter. Pool is one piece fiberglass, 6 ft & 3 ft deep. Shop has separate septicfrom main house. New roof 2022. Zoning is residential (id:28302)
RE/MAX Hallmark Eastern Realty
32 Barley Tr
Stirling-Rawdon, Ontario
Welcome / Bienvenue to 32 Barley Trail! This delightful 2021 bungalow by Farnsworth Construction offers an inviting open floor plan filled with natural light. The living room boasts a soaring vaulted ceiling, flowing seamlessly into the dining area and stunning kitchen. The gourmet kitchen is a chef's dream, with ample quartz countertops and abundant cabinet storage. Sliding glass doors lead out to the back deck, providing a tranquil view of the neighbouring farmer's field - the perfect spot for morning coffee or evening entertaining. Two spacious bedrooms and a full bathroom with a quartz vanity complete the main level. Downstairs, the fully finished basement provides exceptional bonus living space. Unwind in the large rec room or utilize the two additional bedrooms for guests or a home office. A second full bathroom with quartz counters and a laundry room add convenience. Exterior highlights include a brand-new asphalt driveway and an attached single-car garage. This impeccable new construction bungalow offers low-maintenance living and endless charm in a serene setting. Could it be your Home Sweet Home? Est-ce que ca pourrait etre votre Home Sweet Maison? (id:28302)
Century 21 Lanthorn Real Estate Ltd.
13562 Little Lake Rd
Cramahe, Ontario
Popular Colorado style home situated on approx 1.1 acres less than 10 mins to town! Open concept and neutrally decorated through out offering 4 bdrms, 3 full baths, fully finished up and down w/ loads of upgrades. Kitchen w/quartz countertops, plenty of cabinets w/ crown moulding, updated trim package, gas fireplace, vaulted ceiling, engineered hardwood floors, main bath has soaker tub, primary bdrm with walk-in closet complete w/ built-in closet organizer, ensuite has large vanity and glass and tile shower. Lower level boasts loads of natural light, spacious rec room and wet bar. Forced air propane w/ central air, HRV, UV light and water softener. Exterior complete with parking for 15+cars, extra deep triple car garage, large deck, fully fenced yard, no neighbours behind or one side. Perfectly located less than 10 minutes to Brighton, Presquile Provincial Park, 401, schools and shopping. 60 mins to GTA. This is the whole package, check out the video walk through for more! (id:28302)
Royal LePage Proalliance Realty
2857 Brumwell St
Smith-Ennismore-Lakefield, Ontario
Welcome to tranquility in the heart of Bridgenorth! Nestled amidst the serene surroundings of this peaceful neighborhood, this charming raised bungalow offers a retreat from the hustle and bustle of city life. Set on a large lot adorned with mature trees, this property offers privacy and serenity. Located at the end of Bridgenorth Trail, you'll appreciate the peacefulness and natural beauty of the surroundings. The main floor boasts a large living room with a walk-out to a newer, expansive deck. The dining room also features a walk-out, seamlessly connecting indoor and outdoor living spaces. With three bedrooms and a bathroom on the main floor, there's plenty of space for family and guests to enjoy restful nights and rejuvenating mornings. The lower level of the home offers even more living space, including a huge family room and a games room. Step outside and explore the beauty of Bridgenorth Trail, located just a short walk away. **** EXTRAS **** Freshly painted, new floors in the dining room, kitchen, bathroom and hallway. New UV System. 40 Year Fiberglass Shingles. (id:28302)
Bowes & Cocks Limited
