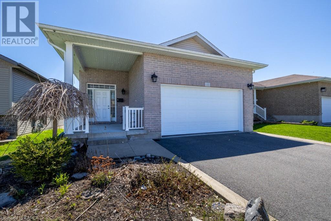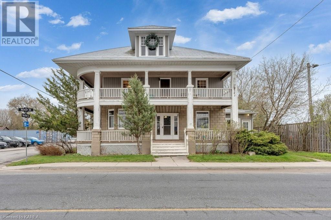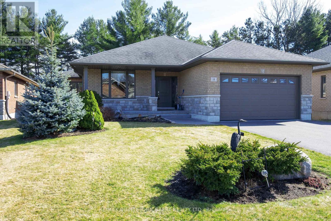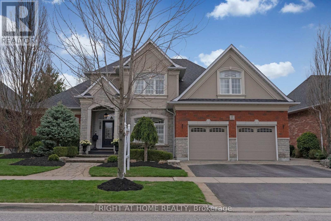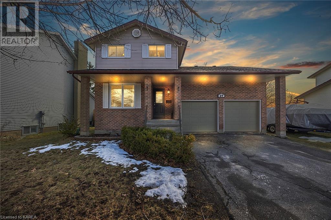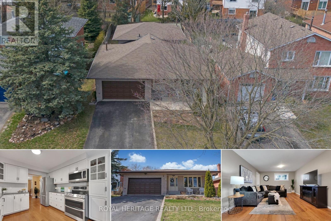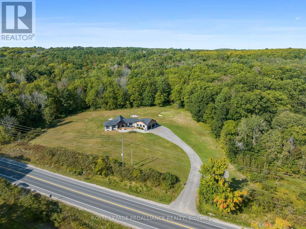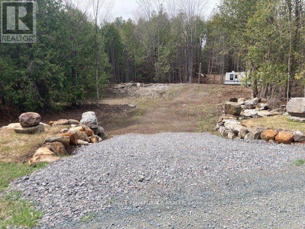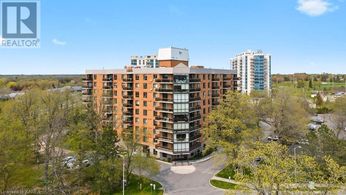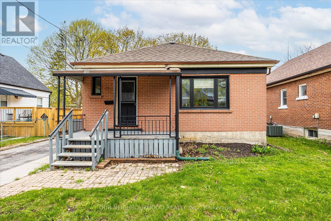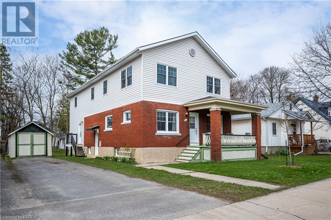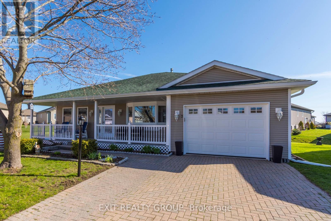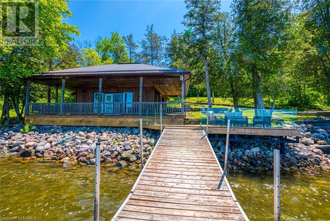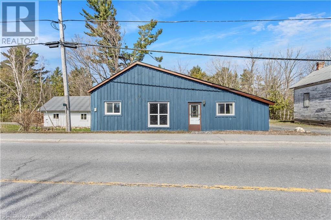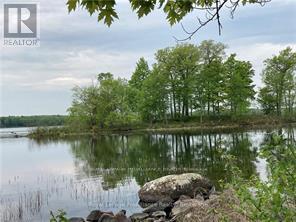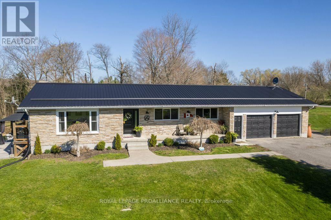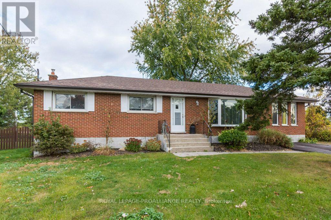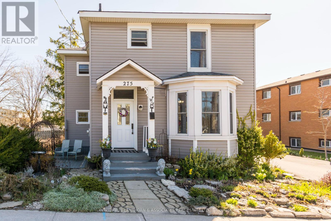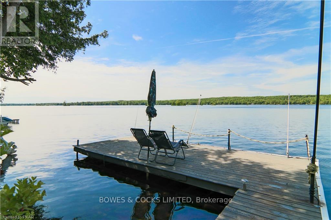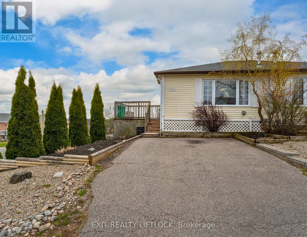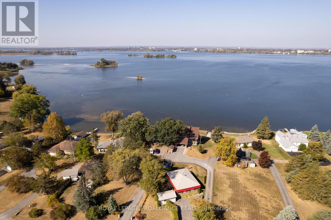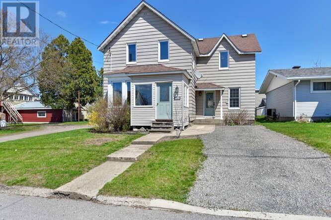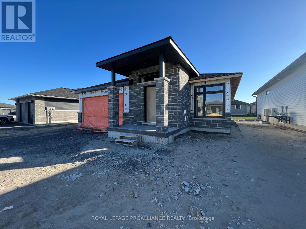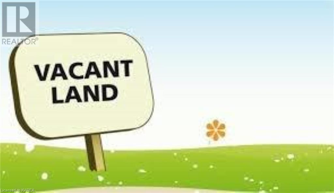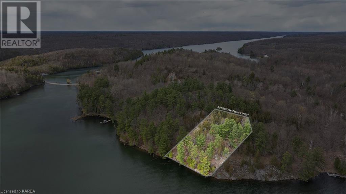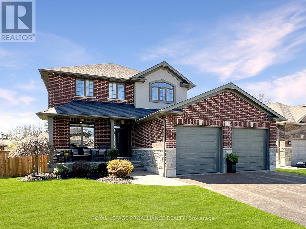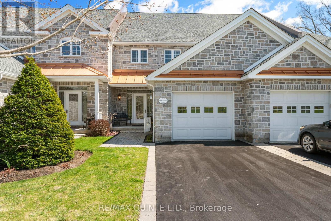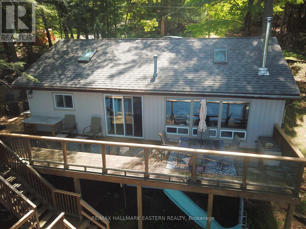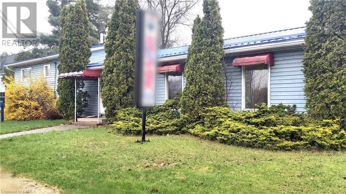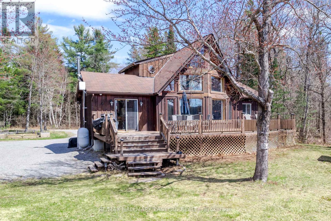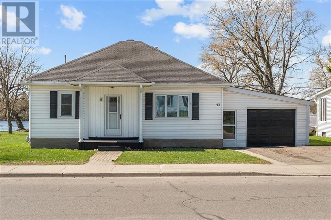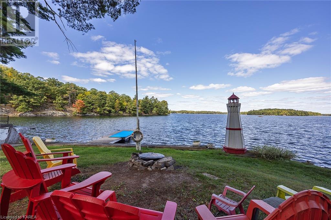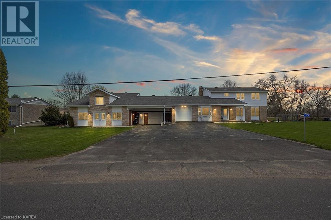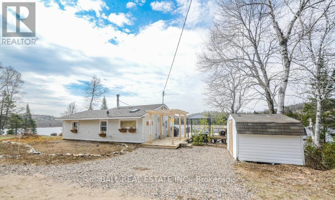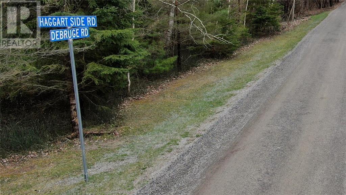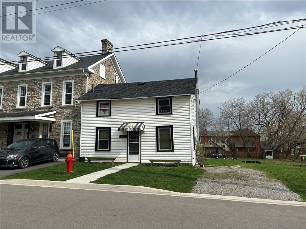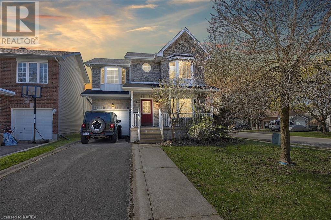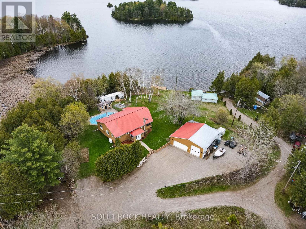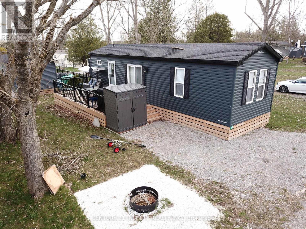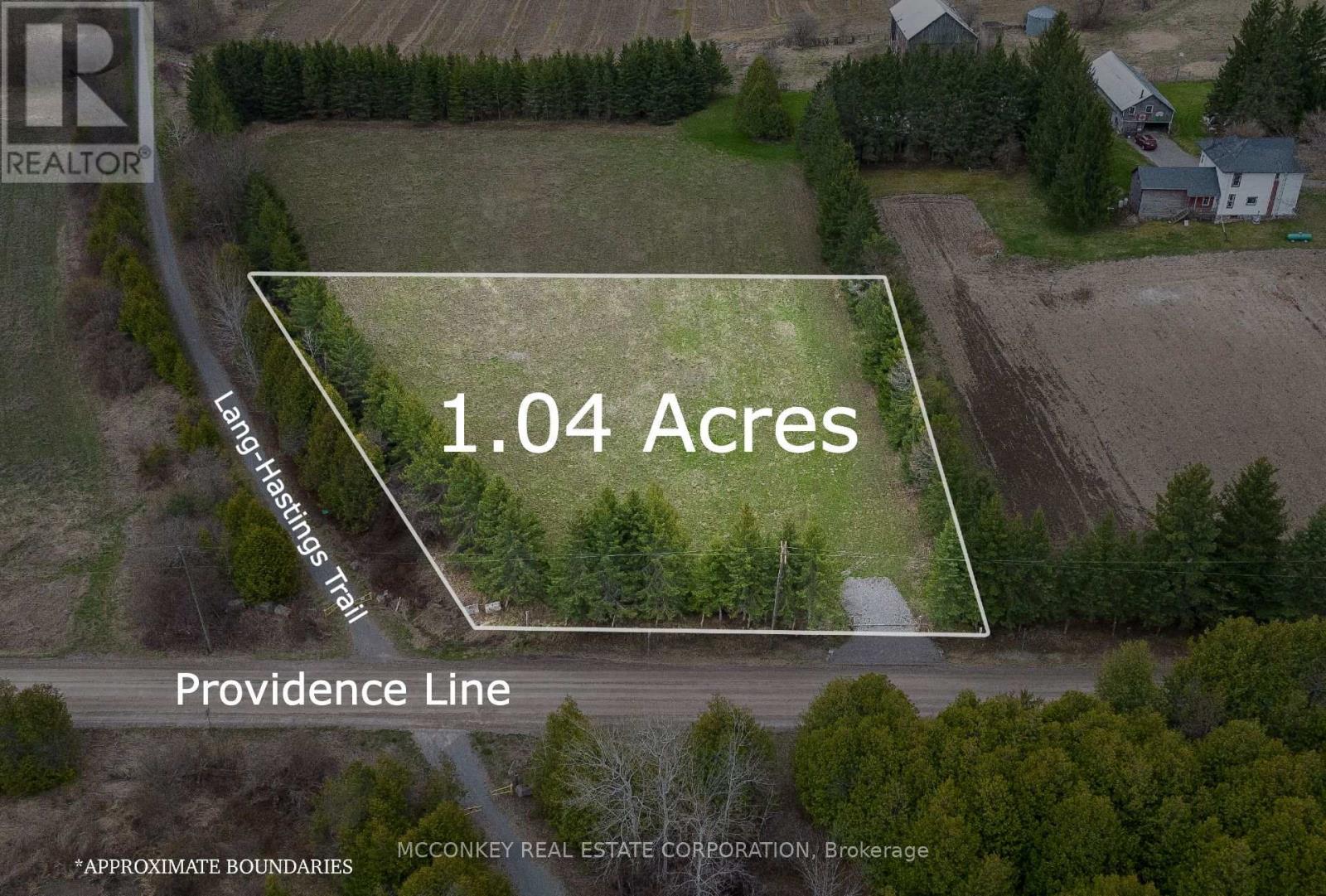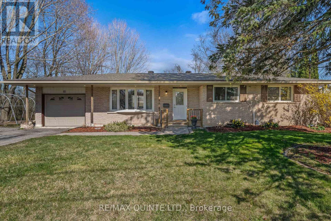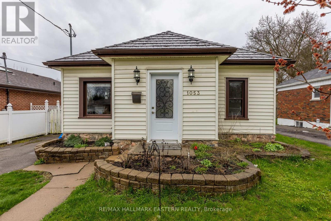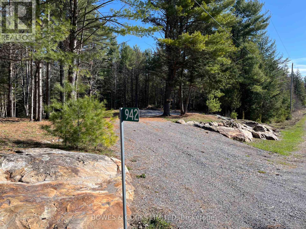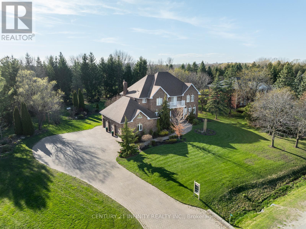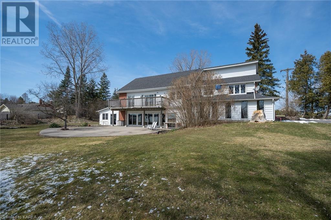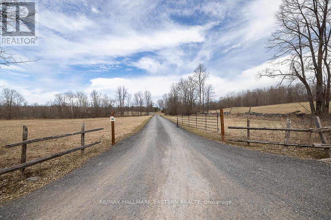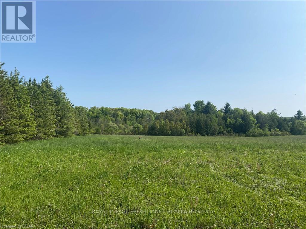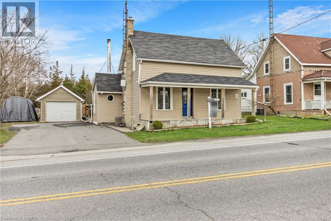122 Islandview Drive
Amherstview, Ontario
Absolutely mint condition! Bungalow with gleaming hardwood floors, two bedrooms on main floor, walk in pantry, granite counters in oversized kitchen. Lots of pot lights in the high vaulted knock down ceilings. Large foyer with inside garage entry. The lower level has good quality laminate floors throughout. The family room on this level has a gas fireplace/stove and patio door walkout to grade level. There are two bedrooms on this level plus an additional 3pce bath, laundry & plenty of storage. The deck from the kitchen offers distance views of Lake Ontario. (id:28302)
RE/MAX Finest Realty Inc.
6724 Highway 38
Verona, Ontario
Experience the best of both worlds within this enchanting Century Home, where residential tranquility intertwines with boundless entrepreneurial potential. Originally crafted as a haven for family life with five spacious bedrooms, this residence stands as a beacon of opportunity, boasting Urban Commercial zoning that opens doors to a myriad of business ventures while preserving the charm of its residential roots. Step into the grand foyer, where memories of family gatherings mingle with visions of future clientele passing through as you embark on your entrepreneurial journey. Here, the allure of a traditional home is fused with the promise of commerce, offering the perfect backdrop for your business aspirations. From a quaint medical office providing care to the community, to a cozy bake shop filling the air with sweet scents, the possibilities are as endless as your imagination. Nestled just a heartbeat away from Kingston, this home's prime location ensures visibility and accessibility, beckoning both residents and patrons alike to experience its timeless charm. Boasting over 3000 sq ft of space, including two wraparound porches and a sprawling deck just a few doors down from Verona (Rock) Lake. Ascend to the towering attic loft, where high vaulted ceilings invite dreams of transformation—a private theater for cozy movie nights, an inspiring artist's sanctuary, or a rejuvenating workout/yoga retreat. As you explore the home's character-rich interiors—towering ceilings, a majestic staircase, and the warm embrace of pine floors—you'll discover the true essence of harmonizing residential living with entrepreneurial spirit. Don't miss out on this extraordinary opportunity to weave your personal and professional worlds together within the walls of this timeless Century Home—a sanctuary where dreams take root and flourish amidst the embrace of history and possibility. (id:28302)
Century 21 Heritage Group Ltd.
13 Lakewood Cres
Quinte West, Ontario
Set against the backdrop of Tremur Lake, this custom-built 2011 Stinson home offers a unique blend of comfort and elegance. It welcomes you with open arms to a world of warmth and character. The spacious kitchen is a chef's delight, featuring a cooktop range, wall oven, and custom cabinetry. Entertain guests in the formal dining area, bathed in natural light and offering breathtaking views. The living area is a haven of tranquility, with oversized windows and patio doors that allow you to enjoy nature at it's finest. The 9-foot ceilings throughout the main floor create a sense of space and grandeur. The primary bedroom is a retreat in itself, boasting a 4-piece ensuite bath with a glass/tile walk-in shower and soaker tub. A large 2nd bedroom easily converts into an office adding to the home's versatility. The lower level is a cozy retreat, offering an oversize guest room with 4 pce bath and featuring a gas fireplace in the family room with patio doors that lead to the backyard oasis and the Hydro pool hot tub where you can sit back and relax while enjoying the view. Come take a breath of Fresh Air! This home produces more energy than it uses on an annual basis per EnerGuide. **** EXTRAS **** New heat pump installed Dec 2023, Rooftop Solar panels on contract with earnings. Double car garage, Quiet crescent living. Close to all amenities, hospital and minutes from the 401. A must see! (id:28302)
RE/MAX Quinte John Barry Realty Ltd.
17 Preservation Pl
Whitby, Ontario
Indulge in luxury living in this exquisite Williamsburg bungaloft. This Delta Rae Home exudes sophistication and warmth. The open-concept layout integrates the kitchen, dining, and living spaces, fostering an atmosphere of connectivity and effortless entertaining. Vaulted ceilings and 2-storey windows usher in an abundance of natural light. The gourmet kitchen serves as the heart of the home, stainless steel appliances, two ovens, custom cabinetry, and premium finishes. A spacious island and gleaming granite countertops provide ample space for meal preparation and casual dining. Retreat to the primary bedroom sanctuary with ensuite and walk-in closet. Upstairs, discover a versatile hidden room adaptable to your lifestyle and two more large bedrooms. Your private outdoor oasis is complete with a waterfall, koi pond, expansive patio, loggia, and lush landscaping. Your luxury living extends into the finished basement: family room, built-in bar, fourth bedroom, office and gym adding another layer of comfort and functionality to your home. **** EXTRAS **** All kitchen applicances, washer/dryer, all ELF, bar fridge/microwave (id:28302)
Right At Home Realty
27 Nicholson Crescent
Amherstview, Ontario
This stylishly renovated home offers numerous upgrades. the 2,350 SqFt of finished living space includes 4 bedrooms upstairs with 3 full bathrooms, two of which are ensuites. The main level offers upgrade laminate flooring throughout, an amazing new kitchen with all new appliances, custom Dekton counters opens to a cozy family room with gazebo. The master ensuite has heated flooring. A second bedroom also has an ensuite. All the windows have been replaced in the last two years. The lower level features a great recreation room, a large laundry room, a walk-in cold storage and a spacious storage room. A/C, Furnace and Hot Water tank all new. This home is pre-wired for a generator hookup. A double garage complete with workbench area adds value to this family home in a great neighbourhood located close to schools, parks and shopping. Must be seen to be appreciated. (id:28302)
Royal LePage Proalliance Realty
48 Barley Mill Cres
Clarington, Ontario
Offers Welcome Anytime on this This spacious 3+1 bedroom 2 Full Bathroom, 4 level backsplit. Much bigger than it looks from the outside, you'll find more than enough space in this house! Ideally located in a highly sought after established neighbourhood. The large Eat-in Kitchen features newer stainless steel appliances & has a direct walkout to the backyard. Primary Bedroom has his/hers closets, hardwood floors & access to the semi-ensuite bath w tons of built-in storage. The finished lower level has a great sized open concept Family room w large above grade windows. The split level layout is great for large/blended families or shiftworkers, the 4th bedroom and full bathroom located on the lower level offers privacy and your own space! The finished basement adds even more options to use as you wish; a gym, office, games room or kids playroom! Handy XL storage room in the Basement too plus a large laundry room w built-in shelves, there's a lot of storage in this home too! Ample parking on the long double wide driveway, good for larger vehicles or trucks! Double car garage has inside access as well as a separate door to the sideyard - a great size for all the toys & tools! The large fenced backyard with deck & Gazebo is a great place to host BBQ's and gatherings; large storage shed on recently poured concereted base. An excellent opportunity get into a great neighbourhood. Right across the street from Mearns Park, let the kids play then walk the gorgeous Soper Valley Creek trails together, we're told you can even see Rainbow Trout & Salmon swimming in the creek! Walking distance to Schools, Grocery and even Downtown Bowmanville for shops, restaurants & street festivals! **** EXTRAS **** Owned hot water tank, no rentals! Most windows replaced 2014. Shingles & Furnace updated from original. (id:28302)
Royal Heritage Realty Ltd.
10652 County Road 2
Alnwick/haldimand, Ontario
Stunning, custom-built bungalow, nestled on a sprawling 1.7-acre private oasis backing onto forest, just outside the charming town of Grafton is calling your name! 3+1 Bedrooms, 3 Baths, & just 3 years young, this home is perfect for families or retirees alike! A gorgeous timber frame entrance invites you into the heart of the home with open concept, main floor living surrounded by modern style. A chef's Kitchen with quartz counters, decor cabinetry & Island. Gorgeous vaulted ceilings in Great Room with stone clad fireplace & entertainment feature wall. Primary boasts oversized Walk In Glass/Tile shower, WI closet & patio doors leading out to your private deck. Two additional Bedrooms, full Bath & Laundry Room complete the expansive main floor. Lower level adds even more living space with Recreation Room, Bar, 4th Bed & 3rd Bath. Step outside to your incredible outdoor haven offering a covered entertainment area with TV perfect for sports nights, BBQ gas line for grilling enthusiasts, a sunken hot tub & a wooden-fenced dog run with interior access right into the laundry room for easy wash-ups and grooming. Enjoy your own fairway, sand trap, & putting green with irrigation! Attached huge heated 900sf garage, ready to store all your toys or an amazing workshop! So many extras and added value in this better than new home and property! Just a short drive to Cobourg, Wicklow Beach, Conservation Areas, golf courses, boat launches. An easy commute to the Oshawa GO and the GTA. *CLICK MORE PHOTOS FOR VIRTUAL TOUR* (id:28302)
Royal LePage Proalliance Realty
Lot 2 Vansickle Rd N
Havelock-Belmont-Methuen, Ontario
Ready for your new build. Almost 3 ac. backing onto natural privacy. This lot fronts on a year round municipally maintained road and is a school bus route. A building location has been cleared and a gravel drive way is in place. Just a shirt drive down the road takes you to pristine Cordova Lake. Whether you are looking for a year-round home, cottage or recreational space, this lot has the work done to start construction.New severance-Property not yet assessed for taxes (id:28302)
Royal LePage Proalliance Realty
115 Barrett Court Unit# 505
Kingston, Ontario
Welcome to 505-115 Barrett Court, a haven nestled within The Deerfield Condominium building, offering breathtaking rooftop views overlooking Belle Island and the majestic Cataraqui River. This spacious 2-bedroom, 2-bathroom residence embodies comfort and convenience, with a seamless living room/dining room combination and patio doors leading to a balcony adorned by mature oak trees. The kitchen, boasting updated shaker-style cabinetry and countertops ensures practicality and style. overlooking the inviting living/dining area, perfect for both entertaining and everyday living. Retreat to the large primary bedroom, complete with double closets and an updated 4-piece ensuite, offering a serene sanctuary. Adjacent, discover the second spacious bedroom, conveniently situated beside a 3-piece bathroom, with additional in-suite storage room, currently utilized as an art studio or can be used as a laundry room. There is also a laundry room available on the same floor. Residents of The Deerfield indulge in an array of amenities, from a guest suite to an indoor pool, exercise room, community gardens, workshop, games room, library, sauna, gym, BBQ facilities, and the expansive Deerfield Room, ideal for hosting gatherings or meetings. With secure entry and meticulously managed common elements, including a rooftop patio, where comfort and convenience define the living experience here. Nestled within a vibrant community, this property offers proximity to essential amenities and transportation routes, presenting an ideal opportunity to embrace a wonderful place to call home. Discover the best of Kingston living at 505-115 Barrett Court. Welcome home. Status Certificate is available! (id:28302)
Gordon's Downsizing & Estate Services Ltd
100 Montgomery St
Peterborough, Ontario
Welcome to 100 Montgomery St! Located in the Quiet Family Friendly Otonabee Neighbourhood of Peterborough. This Bright And Spacious 3+3 Bedroom Bungalow is Conveniently Located Near High Quality Schools, Parks, Outdoor Space, Trails and Located Near The Highway. The Main Floor Consists of 3 Bedrooms, Living Room, Kitchen and Bathroom. Finished Basement With Separate Entrance Includes 3 Additional Bedrooms, Recreation Room and Bathroom. Large Fully-Fenced Backyard. This Home Offers All The Space You Need. Just Steps to Local Transit, Walking Distance to Del Crary Park for Concerts, Events as well as the Otonabee River for Fishing, Kayaking, Canoeing, the Possibilities are Endless! (id:28302)
Our Neighbourhood Realty Inc.
28 Toronto Street
Kingston, Ontario
Opportunity awaits at this spacious 2-storey spanning over 2800 sq ft of finished living space mere steps from Winston Churchill Public School & Kingston Tennis Club, & just a short walk or drive to Queen’s University, KGH & Kingston’s charming & historic downtown core. The main level is comprised of a living room upon entry followed by a separate formal dining room accessed via French doors to your left. The fully equipped kitchen off the dining room features stainless steel appliances, granite counters, ceramic flooring & ample cabinetry. The enormous family room possesses a welcoming atmosphere from the gas fireplace to the large window drawing in an abundance of natural light that is sure to make you feel cozy & right at home. A 4pc bath, main floor bedroom, & a spacious mudroom with exterior entry complete this level. Moving upstairs you’ll find the primary suite sheltered under a soaring cathedral ceiling, offering a massive walk-in closet & 4pc ensuite bath. Two more very generously sized bedrooms can be found upstairs, each with their own walk-in closets, as well as a main 5pc bath, & a convenient second level laundry room. The unspoiled basement is a blank canvas awaiting your finishing touches boasting over approximately 1300 sq ft of possible bonus living space for you to design to your liking. This bountiful property comes with a natural gas furnace, central air system & HRV (all installed in 2009), a detached single car garage, & would make a perfect family home or lucrative investment with endless possibilities. (id:28302)
Royal LePage Proalliance Realty
7 Quaker Crt
Prince Edward County, Ontario
Located on leased land in the tranquil village of Wellington on The Lake, an adult lifestyle community in the heart of Wine Country. This 1438 square foot home offers a center hall plan, with 2 bedrooms each with a new ensuite, new kitchen with quartz counter tops including the centre island along with den with gas fireplace and walk-out to a three-season room and onto the deck. You will not be disappointed! For those who know: $514,900. For those who don't: WOTL in Prince Edward County is surrounded by 770 km of shoreline so bring your boat or you can walk to downtown to enjoy fine dining, local shopping, a micro-brewery, even taken in the local music scene or jog, hike, X-country ski on the Millennium Trail and dont forget bird watching all year round. Yes, the golf course is in walking distance also. Current Land Lease $505.88/mo plus $50/mo going forward, Common Fee $173/mo covers maintenance of all common areas and 2024 Property Tax Estimate at $2,198.00. Roof 2019, Furnace 2023, HRV 2023, Front Entry & Garage Doors 2023, Eves & Leaf Guard 2023, Fridge and Stove 2024, Freshly Painted and New Light Fixtures. (id:28302)
Exit Realty Group
237b South Shore Road
Napanee, Ontario
Welcome to 237b South Shore Lane, a picturesque 2-bedroom fully furnished cottage nestled on the serene shores of Hay Bay. Boasting 235 feet of pristine waterfront, this charming retreat offers the perfect blend of tranquility and recreation. Upon arrival, guests are greeted by a meticulously landscaped property, featuring stone steps leading to a tranquil pebble beach, ideal for lazy afternoons by the water's edge. The expansive waterfront deck, adorned with a brand new glass railing, ensures safety while providing uninterrupted panoramic views of the bay. Relaxation awaits on the covered porch, where breathtaking vistas of the surrounding natural beauty serve as the backdrop for memorable gatherings. A sprawling fire pit invites evenings spent under the stars, while a large play structure promises endless entertainment for families and guests. For the avid hobbyist or car enthusiast, a massive 35'x24' detached garage offers ample space for storage and projects. The property spans over 2 acres, providing plenty of room to roam and explore. Inside, the cottage exudes warmth and comfort, with freshly painted interiors and a thoughtfully designed layout. A spacious bathroom indulges with both a shower and jacuzzi tub, perfect for unwinding after a day of adventure. Convenience meets luxury with amenities such as ample parking, a 30 amp RV hookup, and insulation for year-round enjoyment. Nestled in a private setting with no cottage lanes to navigate, this idyllic retreat offers a peaceful escape from the hustle and bustle of everyday life. Located just a stone's throw away from Prince Edward County and Napanee, and conveniently positioned between Toronto, Ottawa, and Montreal, 237b South Shore Lane presents a rare opportunity to own a slice of waterfront paradise within easy reach of urban amenities. Whether seeking a weekend getaway or a year-round retreat, this enchanting property is sure to captivate discerning buyers seeking the ultimate in lakeside living. (id:28302)
RE/MAX Rise Executives
3593 Flinton Rd Road
Flinton, Ontario
Check out this restored home located in Flinton with 220ft of Skootamatta River frontage, just 200 feet south the double waterfalls at Flinton Conservation Area. What a view from your kitchen window, sunroom, and workshop. This bungalow has been renovated with a metal roof over the kitchen, board and batten siding, insulation, ceramic floor tile in the front hall, back hall, bathroom floor and tub, some windows, new walk in closet/pantry, light fixtures and more, all as of 2023. Outside you’ll find has some beautiful perennial beds and with a lovely footpath to your own private riverside oasis and fire pit, with several seating areas to sit and enjoy your peaceful surroundings with that lovely river view. This cozy warm home has both a WETT certified wood stove, and a brand new heat pump furnace with secondary backup furnace, installed in 2024. the bathroom includes laundry with plenty of space. This could be the perfect family home or year-round get away; , your home away from home. Many amenities within short walking distance of this lovely riverside home! (id:28302)
Century 21 Champ Realty Limited
0 Big Island Rd
Havelock-Belmont-Methuen, Ontario
Enjoy the sunsets and campfires from your own little island on beautiful Crowe Lake. This property is zoned ""Open Space"" and a building permit CANNOT BE OBTAINED. Pull your boat up and enjoy nature at it's best. This property can be accessed by boat only** from the many public accesses to Crowe LakeSeller is a Licensed Real Estate Representative- Registrant's Disclosure on File at LBO **** EXTRAS **** Boat access only (id:28302)
Royal LePage Proalliance Realty
17 Morgan Rd
Stirling-Rawdon, Ontario
If you're looking to live your best country style life, you'll find this well maintained 4 bedroom bungalow set on a beautiful 2.3 acre parcel of land with a creek flowing at the back portion of the property; enjoy the peace and tranquility of the setting while relaxing in the hot tub after a long day or lounging by the inground pool in the sunshine; kitchen offers upgraded cabinetry, countertops and backsplash; separate dining area; patio doors off the living room lead out to the deck and patio area by the pool, perfect for entertaining family and friends; includes main floor laundry and mud room; large family room in basement; double car insulated garage with inside entry; wood shed; metal roof and so many more upgrades throughout. A must see to truly appreciate all this home and property have to offer. Book your showing today! (id:28302)
Royal LePage Proalliance Realty
17272 Highway 2
Quinte West, Ontario
Country property close to all amenities, 401 and air base. 3 bedroom, 2 bath brick bungalow. Main floor family room with natural gas fireplace and walkout to rear yard. Lower level mostly finished with kitchenette/bar area great for entertaining. Forced air natural gas furnace with central air. Property is partially fenced, great area for kids and pets. Oversized double car heated garage with natural gas. (id:28302)
Royal LePage Proalliance Realty
275 Dufferin Ave
Quinte West, Ontario
Affordable spacious detached home in the heart of Trenton.Welcome to 275 Dufferin Ave. Walking distance to downtown, banks, grocery stores and a quick drive to the 401, CFB Trenton, PEC. Well taken care of family home, with pride of ownership through out. Amazing front, side and back mature gardens. This 3 Bedroom home also offers main floor laundry, with backyard access. Roof new in 2019, Central AC unit and Heater updated in 2017. This is a great place to start off with home ownership. (id:28302)
Century 21 Lanthorn & Associates Real Estate Ltd.
2548 Birds Hill Lane
Smith-Ennismore-Lakefield, Ontario
Gorgeous open lake views from this cottage on desirable Lower Buckhorn Lake in the Kawarthas. Less than a2 hour drive from the GTA. This property has clean, deep waterfront and panoramic views. Great fishing off the dock, for Bass, Pickerel, Muskie, and other pan fry fish. On the Trent System you can travel by boat to Lake Ontario or Georgian Bay. Just a few minutes to Buckhorn Village for shopping and stores. Cottage is in need of work to bring it back to level and square, but with some work it can be your perfect paradise. Property is priced mainly for Lot value. (id:28302)
Bowes & Cocks Limited
105 Towerhill Rd
Peterborough, Ontario
This is your opportunity to get into home ownership! This one bedroom semi-detached home boasts three decks for lounging and grilling, fantastic views and convenient location to schools, shopping, parks and public transit, this home checks a lot of boxes. Featuring an open living space, two bathrooms, a walkout lower level and fenced yard for your convenience, this is a Pre-inspected home by Paul Galvin. (id:28302)
Exit Realty Liftlock
35 Peats Point Rd
Prince Edward County, Ontario
Just minutes from the Bay Bridge, discover this unique property with deeded waterfront access to the Bay of Quinte. Featuring 3-beds, 2-baths, a spacious kitchen, and a cozy living room with a projector screen, it offers a serene escape. Enjoy the lovely front porch and side deck, perfect for relaxation. This property is also a former grandfathered-in Airbnb, which provides an opportunity for short-term rentals making it even more of an ideal investment. With the County nearby, spend your summer exploring wineries, dining on local cuisine, and relaxing on the beautiful beaches. Conveniently located minutes from the 401, this home combines convenience with the charm of the highly sought after surrounding area. Upgrades include metal roof (2022), exterior house insulation, HWT (2018), furnace (2015) & EV Charger Level 2 240V pre-wired in garage, and Bell Fibe available. (id:28302)
Royal LePage Proalliance Realty
131 Henry Street
Cardinal, Ontario
Welcome to 131 Henry St, Cardinal. This absolutely beautiful 3 bedroom 1 bath home boasts pride of ownership. The main level boasts a gorgeous Heritage kitchen complete with granite counter tops, laminate flooring throughout, formal dining area and main floor laundry. Upstairs you’ll find 3 generous sized bedrooms and an updated 4pc bath. The home offers a private, fenced backyard with a patio, mudroom off the rear of the home, single car garage and two driveways. With a natural gas furnace (2022), central A/C and Hot Water on demand this home has it all and only steps from the St.Lawrence river. Come check out 131 Henry St before it is gone. (id:28302)
Homelife/dlk Real Estate Ltd.
10 Horton Crt
Belleville, Ontario
Introducing an exquisite Cobblestone Homes bungalow in the desirable Potters Creek Subdivision. This home features a custom kitchen with stunning quartz countertops, seamlessly connecting to a spacious great room, perfect for hosting guests. The great room boasts coffered ceilings and opens to a sizable deck. The exterior showcases stone skirting, a stamped concrete porch, and a well-maintained paved driveway. Nestled on a tranquil cul-de-sac, this property sits on a 15m x 33m lot. As you approach, an inviting asphalt-paved driveway leads to a two-car garage with a side man door. The front boasts manufactured stone and cape cod wood siding, while the rear and sides feature durable vinyl siding. In summary, this Cobblestone Homes bungalow combines luxury and functionality, with premium finishes and a serene location. (id:28302)
Royal LePage Proalliance Realty
Part Lot 16 County Road 27
Centreville, Ontario
Beautiful recreational lot fully treed with both soft and hardwoods. Spectacular heritage limestone outcroppings. 25 minutes to Kingston, less to Napanee. Wildlife paradise abundant with ducks, geese and more. A few minutes south to the village of Newburgh with an abundance of amenities-schools, churches, gas bar, convenience store with LCBO, bakery and so much more. Twenty five minutes to Kingston, much less time to Napanee. (id:28302)
Sutton Group-Masters Realty Inc Brokerage
Pt Lt 5 James Wilson Road
Godfrey, Ontario
Welcome to Eel lake located in the ever popular South Frontenac. Located across the lake from a 313 Acre Nature Conservancy of Canada preserve complete with 2.4 miles of hiking trails. The lot fronts on James Wilson Road a year-round municipally maintained road with some year-round neighbors nearby. Eel lake offers good fishing, features limited development and boat traffic with very little public access. The location is very close to Frontenac Park, Canoe Lake, Birch Lake and Mitchell creek which flows from Desert Lake. The lot offers a varying terrain with level entry from the road and an incline to an elevated portion in the center of the property that slopes down to a level area of waterfront at the lake with beautiful Southwest exposure and a rocky shoreline. The property features 202’ of waterfrontage and is 2.52 acres in total and was surveyed in 2003 with survey stakes very visible. The lot doesn’t have a well or septic, but Hydro is along the road for good access. I wouldn’t hesitate on viewing this gem of a property! (id:28302)
Sutton Group-Masters Realty Inc Brokerage
12 Scenic Dr
Belleville, Ontario
Experience luxury living in this stunning 5 bed, 4 bath masterpiece in sought after Settlers Ridge. This gorgeous all brick 2 story home sits on an over sized premium fully fenced lot. Impeccably designed with spacious interiors, gourmet kitchen, elegant finishes and custom window treatments throughout. Bask in natural light in every room or step outside to an oversized 2 tiered freshly stained deck. Perfect for entertaining or relaxation. Prime location offers convenience and prestige. Don't miss the chance to make this dream home yours! (id:28302)
Royal LePage Proalliance Realty
#12 -50 Gracefield Lane
Belleville, Ontario
Say hello to this stunning 2 bedroom, 3 bathroom located at St James by the Bay, this gorgeous property is waiting for you. Step inside and follow gorgeous hardwood flooring through to a light and airy kitchen. Sleek countertops and a large island provide the perfect space for prepping your daily meals. The kitchen flows into a dining space great for family gatherings, opening up to the living room with stunning cathedral ceilings and two story windows that over look the Bay of Quinte. Enjoy sunny days sitting outside on your private covered patio with exquisite views of the gardens and watching boats pass by. Further on the first floor sits your daily oasis, a beautiful primary bedroom with full ensuite, walk in closet and laundry. Just off the primary bedroom is a perfect spot for a seating area or office. Upstairs a second living room overlooks the lower level offering a clear space for working and family fun. Bedroom number two offers a comfortable zone to kick back and relax. An unfinished basement provides a clean storage area with the potential for a third bedroom. With access to a garage and two piece bathroom off the entrance, this unit is ready to say welcome home. **** EXTRAS **** Maintenance monthly $525.20 (exterior maintenance, lawn and landscaping, snow removal, furnace and air, hot water heater, building insurance,) Annual reserve fund $556.16. (id:28302)
RE/MAX Quinte Ltd.
41 Godson Rd
North Kawartha, Ontario
CHANDOS LAKE - Beautifully updated 3-bedroom cottage on excellent deep, weed free waterfront. Chandos Lake offers clean, deep, waters ideal for swimming, fishing, and boating. Cottage is a 15-minute drive to the village of Apsley for all your cottaging supplies. Stunning scenery with panoramic view of the lake. Oversized, multi-level decking allows for sizable summer get togethers. Inside has been renovated tastefully with a welcoming cottage feel. Vaulted ceilings in the living room with expansive view of the lake and cozy corner fireplace for those colder days and evenings. Ready to enjoy your summer! (id:28302)
RE/MAX Hallmark Eastern Realty
12245 Highway 41
Northbrook, Ontario
This is an excellent location if you're hankering to make a modest investment in small town Eastern Ontario! Featured is an older 2,400+sq.' building including a main floor commercial space with reception area, office, storage room, 2 pce bath, part basement (700 sq.').Also featured are 3 tenanted apartments: Main floor - 1 bed, 3 pce bath (320 sq.'); Basement - 1 bed, 3 pce bath (378 sq.'); 2nd Floor: 1 bed, 4-pce bath (672 sq.'). Improvements over the years include steel roof, propane furnace, condenser and more. Older septic is functional (pumped in 2023), 200-amp service, dug well. With a commercial/ residential zoning, you might like to change the use of the property, create another apartment or business. Buyers must do their due diligence to confirm land use with the Township of Addington Highlands. Surrounded by a nice stretch of lawn and fringed with trees, it's a pleasant spot to stop and stay for the next 20 years in beautiful Land O'Lakes! (id:28302)
RE/MAX Country Classics Ltd.
152a Paradise Landing Rd
Hastings Highlands, Ontario
Welcome to your ideal lakeside retreat nestled on a spacious level lot along the serene shores of Baptiste Lake. This versatile property presents a charming 4-season home or cottage boasting an inviting open-concept layout that seamlessly integrates the kitchen, dining, and living areas, all offering breathtaking views of the lake. On the main floor, discover two cozy bedrooms, a well-appointed 5-piece bathroom, and convenient laundry facilities. Ascend to the master bedroom loft, where panoramic vistas of the lake await, 3-piece ensuite, a walk-in closet, and ample storage space. The property is equipped with 100 amp service to the garage, ensuring ample power for all your needs. A newly laid circle gravel driveway provides parking for up to 20 vehicles, while a lean-to garage extension offers additional storage options. Delight in waterfront living with the newly installed 50+ ft floating dock, perfect for launching aquatic adventures. Additional features include a brand-new barn-style shed for storing outdoor equipment, raised garden beds equipped with a convenient watering system, and the ultimate privacy amidst stunning water views, captivating sunsets, and abundant wildlife. Enjoy the myriad recreational opportunities afforded by the expansive Baptiste Lake, renowned for its excellent fishing and ideal for boating enthusiasts. The property's proximity to vast stretches of crown land invites exploration via ATV or snowmobile, while hunting enthusiasts will appreciate the abundant wildlife in the surrounding area. Whether you seek tranquil relaxation or thrilling outdoor adventures, this lakeside haven offers the perfect blend of comfort, convenience, and natural beauty. **** EXTRAS **** Included in as is condition: Dining table & chairs, 2 couches that include pull out beds, coffee table set, canoe bookshelf, fireplace cabinet, queen captain bed, double/single bunk bed, king size bed, dresser, wall mount fireplace and TVs (id:28302)
RE/MAX Hallmark Eastern Realty
42 Queen Street
Smiths Falls, Ontario
Come see this lovely well maintained home, right in town with all the benefits plus a breathtaking view of the Rideau Canal system that people would give their eye teeth for. The property stretches 120 feet back and the rest of the property to the waters edge is owned by the town.(no dock allowed). This light filled home consists of family room (w/ natural gas fireplace) dining room combination with access to large sunroom overlooking the backyard and leading to the deck with natural gas BBQ included, kitchen with pass thru, living room, two bedrooms, two bath and a finished attic perfect for craft room, office or child's playroom. Basement with sump pump gets some seepage in the spring for about a week and a half otherwise great for storage, a workshop, laundry and more. Single car garage attached, paved driveway. Sit in your sunroom or on the deck and watch the boats float by and the swans, loons and ducks making the waterway their own. (id:28302)
Royal LePage Advantage Real Estate Ltd
6862 Smith Lane
Inverary, Ontario
Picturesque views from this fully equipped 4 season waterfront home on sought after Buck Lake. Only 35 mins to Kingston and situated on a point with unobstructed panoramic views of the lake with over 107 ft of crystal clear water frontage and flat access to the water level. The water level is clear and shallow near the shore ideal for children swimming and deeper at the end of the dock to allow boat docking and diving. This 3 bed, 2.5 bath, 1600sqft bungalow features many updates such as newer cedar deck with stone wall, updated kitchen, brand new bathroom, updates to electrical/plumbing, new vinyl and hardwood flooring throughout, steel roof, board and batten exterior, newer windows/patio door, new washer/dryer, HE propane furnace, reverse osmosis and water softener system, sprinkler system, 1 car garage + 3 additional exterior sheds for storage, good internet (starlink also an option), functional lighthouse, large cedar water dock, basement workshop/utility room, and wood burning fireplace! Unbelievable spot with lots of outdoor space filled with gardens, boathouse, fire pit, space for kids to play or for adult gatherings with some mature trees for shade. Parking for at least 6 cars. This is a fully insulated 4 season home which could also serve as a sophisticated cottage for the city slickers or lucrative short term rental option. Buck lake is considered one of the best fishing lakes around and an excellent ice fishing spot too! Turn Key opportunity waiting. (id:28302)
RE/MAX Rise Executives
101 Main Street
Seeleys Bay, Ontario
If you're in search of a recently renovated home with ample room for extended family, look no further. Nestled in the charming village of Seeleys Bay, just a short 20-minute drive from Kingston, and within walking distance to marinas, trails, parks, boat launch, and docking on the Rideau Canal, this bright and inviting 5-bedroom, 3-bathroom residence with two attached garages is bound to capture your attention. Step inside the main home to discover a seamlessly flowing layout, beginning with a spacious eat-in kitchen and separate dining area. Cozy up by the wood fireplace insert in the generously sized living room, which boasts patio doors leading to a delightful sunroom and large backyard. The attached area presents an exciting opportunity, featuring a spacious two-storey insulated and drywalled addition presently serving as storage, along with a loft offering potential for extra living space or customization to meet your requirements, or potential for added income. Extensive updates have been made throughout, including newer windows, plumbing, updated upstairs bathroom, a newer kitchen, front entryway, eavestroughs, blown-in insulation, fresh paint, hardwood throughout, rigid insulation and siding on the exterior, as well as new interior doors and trim. The basement, accessible via separate exterior and interior entrances, offers ample space and awaits your personal touch for design. (id:28302)
RE/MAX Finest Realty Inc.
147 Peelow Rd
Hastings Highlands, Ontario
Waterfront under $450,000 - Rare! Don't miss this fantastic opportunity! Open concept living space with natural wood floors, vaulted ceilings, and white washed ceiling/walls. The views from almost every room are to die for, the livingroom wall of windows is spectacular! The vibe here is amazing. This truly is a getaway - Renovated top to bottom, new shingles, insulation, wiring and plumbing, most windows are new. Two brand new ductless units for heating/cooling. Bartlett Lake is fantastic for canoes/kayaks/swimming and fishing. The nature enthusiasts dream. A smaller lake only 10 minutes north of Bancroft and 2.5 hours from the GTA. Water from the lake with a UV system. Being sold furnished with all appliances. Note* No septic here. Sellers are using an incinerator toilet. Current grey water system does not code. Permits (transferable) have been applied for to have a grey water system installed to code and for the deck to be brought to code. The property is being sold ""As is"". **** EXTRAS **** Please see documents relating to grey water and deck issues. Buyer or Buyers Representative to confirm property size - measurements on listing from GeoWarehouse. (id:28302)
Ball Real Estate Inc.
Haggart Side Road
Elizabethtown, Ontario
1.01 acre lot is now ready for someone's dream home. Positioned on the corner of Debruge Road, and Haggart Side Road -- 200 feet deep (Debruge Road) and frontage of 220 ft. (Haggart Side Road), is the lay of the land. Your entrance must come in from the Haggart Side Road Side. This is a super lot and location. Located 10 minutes from Brockville, one minute from the Mac Johnson Conservation Authority, for the nature lovers and three minutes from the Tincap Berry Farm. Hydro poles run along the Debruge Road side of the lot, making it easy to eventually tie into. The Haggart Side Road is a dead end road, so it will be extremely quiet, with only local residents using this road. All studies (pertaining to this severance & lot) have been completed, so it is truly ready to build. Maps and drawings have all been approved and a Survey will be available very soon. Don't miss your opportunity to get back to tranquility and nature, and bring forth your dreams of a build. (id:28302)
Royal LePage Proalliance Realty
147 Dibble Street E
Prescott, Ontario
Located in the heart of Prescott is this wonderfully charming home. Spacious living room, kitchen, laundry and 2 piece bath on the main floor. 2 good sized bedrooms and updated 4 piece bath on 2nd floor. Located on large oversized lot within walking distance to the river, shopping and restaurants. or with some sweat equity turn this into the perfect little starter home. Newer Furnace 2019, Shingles replaced 2020/2021. (id:28302)
Century 21 River's Edge Ltd.
71 Dalgleish Avenue
Kingston, Ontario
Solid family home on a corner lot in Greenwood Park looking for a new owner. This home boasts solid hardwood floors on the top two levels and a partially finished basement with a bathroom rough in to complete it. Open concept living spaces with southern exposure and a private backyard with ample shrubs and trees. The primary bedroom has a soaring cathedral ceiling and includes both a large ensuite and a walk in closet. Great location with trails, schools, rec centre, library, parks, on bus route, and all amenities nearby. 5 min drive from CFB/RMC, 401 and downtown Kingston. Flexible closing available. (id:28302)
RE/MAX Finest Realty Inc.
1221 Cp Lane
Central Frontenac, Ontario
This stunning property on Big Clear Lake offers an unparalleled opportunity to embrace waterfront living at its finest. As you step into the bright foyer, you'll immediately feel a sense of warmth and welcome. Boasting 2 bedrooms plus a generous-sized office currently utilized as a 3rd bedroom, along with 3 bathrooms, this home exudes comfort and versatility. The heart of the home features an open-concept kitchen, dining room, and living area, creating the perfect space for gathering and entertaining. A partially finished basement awaits your personal touch, providing a blank canvas of opportunity. Outside, prepare to be enchanted by resort-feeling amenities that elevate every day into a forever vacation experience. Relax on the patio or enclosed porch patio area, take a dip in the pool and lake or soak up the sun on your private dock. With a fully winterized garage/workshop and a trailer for guests, every convenience has been thoughtfully considered. Indulge in the joys of waterfront living as you immerse yourself in nature and breathtaking views. Boating, fishing, swimming, or simply admiring the surroundings, this is a place where memories are made and cherished. As an added bonus, the Trans Canada Trail is right at your doorstep, offering endless opportunities for hiking, biking, four-wheeling, and snowmobiling adventures. Conveniently located just 1 hour and 45 minutes from Ottawa, under 3 hours from Toronto, 1 hour from Kingston, 25 mins from Sharbot Lake. (id:28302)
Solid Rock Realty
#49 -657 Thunder Bridge Rd
Kawartha Lakes, Ontario
**SEASONAL COTTAGE** LAND LEASE** Spend your summers here relaxing in this beautiful 2023 Northlander Claredon Park Model located at the Seasonal Vacation Community ""Cedar Valley Resort"" on the Scugog River in Lindsay Ont. Only 1 year old, meticulously maintained. Gorgeous open concept living/kitchen area with an island & bar stools. 4pc bathroom. Primary Bdrm features a queen size bed and tons of built in storage. The two other bedrooms feature bunks beds and under the bed storage and a bonus queen size pullout couch in the Living Room. Sale includes a fully furnished interior, a full new deck complete with new aluminum railings. Book your showing today....this gem won't last long! All furniture included. This SUMMER home is spotless, just bring your suitcases & groceries! The resort is pet friendly, has a heated salt water pool, clubhouse, laundry facilities, tennis court, pickleball, badminton, basketball, shuffleboard, Live Entertainment, a small store and much more. Boat launch, boat slips & docks, fishing, hiking & ATV trails. Boat docks if available, are an extra charge. Park fees are of $4,646.00 + HST for 2023 are already paid, Fees will be prorated for Buyer. $8000.00 + HST Park Transfer Fee to be paid by buyer. **** EXTRAS **** Pull-out couch, All window coverings, All electrical light fixtures, Electric fireplace, Coffee table, End table, four kitchen stools, (id:28302)
Century 21 Infinity Realty Inc.
1443 Providence Line
Otonabee-South Monaghan, Ontario
Looking for a building lot? This one acre lot is for you! Level cleared lot just off Drummond Line (north of Base Line & close to Pinecrest Golf course) with entrance already installed. Mature trees lining 3 sides of the lot provide lots of privacy. Close to the City of Peterborough and next to the Trans Canada Trail. Rare opportunity; Act Now! (id:28302)
Mcconkey Real Estate Corporation
12 Sandy Hook Rd
Quinte West, Ontario
Start the car! This family home is totally move in ready on a beautiful private pie shaped lot backing on to trees. Main floor is open concept featuring new flooring, freshly painted, updated kitchen, 3 bedrooms (Master has double closets and one is a walk in closet) plus an updated bathroom. Large basement features L-shaped rec room with plenty of room for a 4th bedroom, another updated full bathroom, separate laundry room and workshop area. Attached garage, natural gas furnace, central air, updated shingles/soffit/eavestrough & insulation. Located on a quiet cul-de-sac this neighbourhood can't be beat. Situated conveniently between Trenton & Belleville, easy access to base. walking distance to schools and BONUS its on municipal water, very rare for such a large lot! This home is loaded with value and won't last long! (id:28302)
RE/MAX Quinte Ltd.
1053 Western Ave
Peterborough, Ontario
Immaculate bungalow located in a quiet family neighborhood close to schools, parks and shopping. This 2 bedroom features an inviting living room with a gas fireplace updated laminated flooring through out, modern bathroom, open concept modern eat in kitchen with a walkout to a side deck and fenced yard. move in and enjoy. (id:28302)
RE/MAX Hallmark Eastern Realty
942 Balmer Rd
North Kawartha, Ontario
Build your dream home amongst the trees on this private 5 acre lot. It is only minutes from Apsley and the public beach and boat launch on beautiful Chandos Lake. Close to snowmobile and four-wheeler trails it is perfect for snowmobile and four-wheeler enthusiasts and nature lovers alike. With a permitted private laneway from a year-round paved municipally maintained road, a large cleared and levelled area ready to build on, and hydro at the road. This property offers an excellent building opportunity! (id:28302)
Bowes & Cocks Limited
10 Prince Rupert Dr
Clarington, Ontario
One of a kind, custom executive home on 1.89 acres of private, treed property, nestled amongst an enclave of estate homes in Courtice's most sought after neighbourhood. Enjoy the privilege of country living with city convenience, within walking distance to Pebblestone Golf Course! This unique and sprawling 3500+ sq ft floor plan is meticulously maintained with pride of ownership! The main floor boasts open concept living with cathedral ceilings, hardwood floors and California shutters throughout, gourmet kitchen featuring center island, granite countertops, custom cabinetry by Rocpal, stainless steel appliances and under counter mount lighting -an entertainers dream! The multiple main floor great rooms, office and dining room offer gas fireplace, built-in cabinets, crown moldings and large casement windows for viewing the picturesque gardens. The mudroom leads to the 3-car garage, grand interlocking driveway and separate side entrance direct to the backyard. It doesn't stop there, the jaw dropping spiraling staircase with designer pickets is sure to impress! The second floor boasts an oversized master suite with walk-in closet and 5-piece ensuite with soaker tub and all glass shower, plus an additional three bedrooms and guest bath. The fully finished basement provides a perfect teen-retreat or in-law setup with large rec room, laundry room, fifth bedroom, separate entrance to garage and guest bath. You don't want to miss out on this absolute gem! **** EXTRAS **** Hardwood throughout, California shutters, gourmet kitchen, Close to amenities and Pebblestone Golf Course. Renos in 2020 include all washrooms, basement, roof, and laundry. New in 2021 - furnace, A/C, dishwasher, gas range. (id:28302)
Century 21 Infinity Realty Inc.
9480 County Rd 2
Napanee, Ontario
Welcome to this extraordinary 4-bedroom home nestled along 247 feet of picturesque waterfront on the serene Napanee River. Discover a perfect blend of comfort, style, and natural beauty in this one-of-a-kind property. Enjoy the tranquility of waterfront living with captivating views from every angle. The main level boasts a seamless flow with a living room, kitchen, dining area, not one but two living rooms, a cozy family room, and a convenient 3-piece bath - ideal for modern living and entertaining. Upstairs, retreat to the primary bedroom featuring a luxurious 4-piece ensuite bath, offering a private oasis for relaxation. Three additional bedrooms provide ample space for family or guests, accompanied by another 4-piece bath and an additional 3-piece bath. Plus, discover dens, storage space, and laundry facilities for added convenience. Step outside to a blissful setting where nature meets comfort. Relish in the outdoor lifestyle with a 2-car attached garage for parking ease and a deck overlooking the expansive property, perfect for soaking in the breathtaking views or hosting gatherings under the open sky. Located just 10 minutes away from Napanee, this home offers both seclusion and accessibility. An easy drive to Prince Edward County opens up a world of exploration and leisure, ensuring the best of rural living without sacrificing urban conveniences. (id:28302)
Mccaffrey Realty Inc.
493 Bateman Rd
Stirling-Rawdon, Ontario
Spectacular 241 Acres * Complete Privacy *10 yr old 4/3 Luxury Sq. Log/ Stone Main House ICF with full walkout* Attached heated oversize garage * Detached 40 x 60 Car Lovers Shop with Heated Floors * Car lift & Fabulous Games Room * Unground Hydro * Full Commercial Grade Generator * Trails Through Mature Forest * 5 large Tree Stands * 65 Acres Farmed Hay * Gated with Winding Asphalt Road in to Paradise! *Car guys don't miss this one! (id:28302)
RE/MAX Hallmark Eastern Realty
Pt Lt 18 County Rd 29
Alnwick/haldimand, Ontario
Building Lot- This 2+ Acre Prime Piece Of Real Estate Can Be Your Next Home Site! Level With South Side Slightly Sloping, Southern Exposure, Drilled Well On Site. East Side Has Mature Tree Hedging From Neighboring Property, Hydro At Lot Line. Whether You Are Building Now Or In The Future Don't Miss Out On This One! No Hst Applicable, East Of County Road 45 On County Road 29 Just Past Jewell Road.48 (id:28302)
Royal LePage Proalliance Realty
3041 Highway 41
Roblin, Ontario
Welcome to this charming 1.5 storey home located in the quaint town of Roblin. Situated on a large lot, this property features a fully fenced yard, offering privacy and security for you and your loved ones. As you step inside, you will be greeted by a recently updated dining room and kitchen. The modern upgrades include plenty of counter and cupboard space, allowing for seamless meal preparation and storage. The cozy living room is adorned with a woodstove, perfect for those chilly evenings, and boasts patio doors leading out to the back yard with pool and patio area great for entertaining. Convenience is a priority with this home, as it offers main floor laundry facilities and an updated 4-piece bathroom. Upstairs, you will find the spacious primary bedroom, a second bedroom, and a den/office space. One of the highlights of this property is the inground pool, perfect for relaxing during the warm summer months. The meticulously maintained yard offers ample space for outdoor activities and gardening. Close proximity to amenities, schools, and parks make this property ideal for families and individuals alike. Don't miss out on the opportunity to call this delightful property your home! (id:28302)
Mccaffrey Realty Inc.
