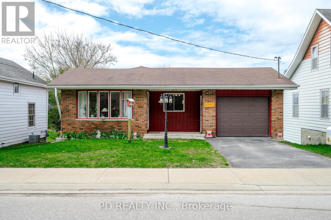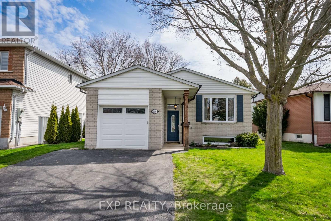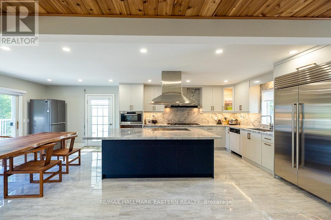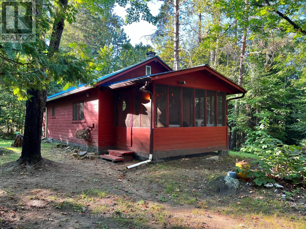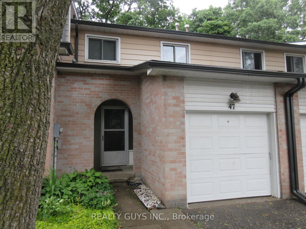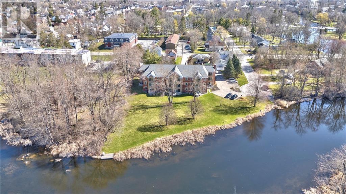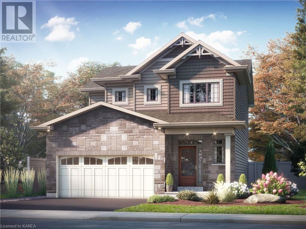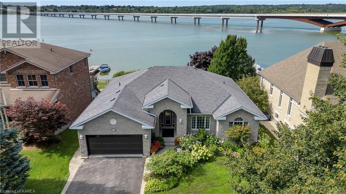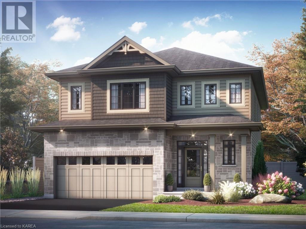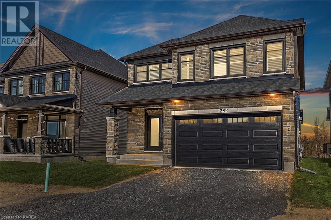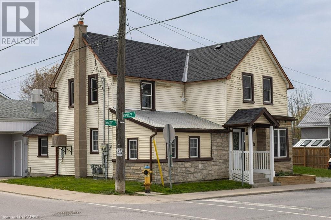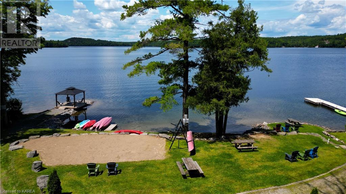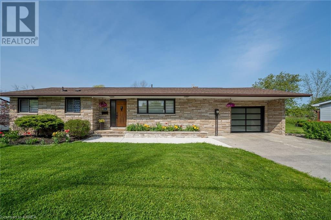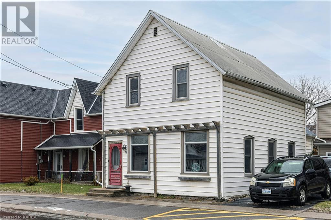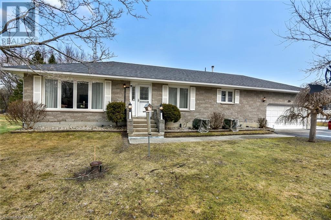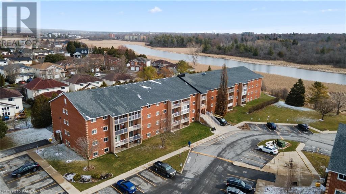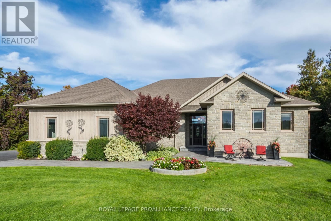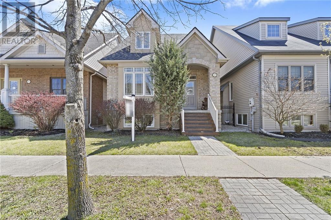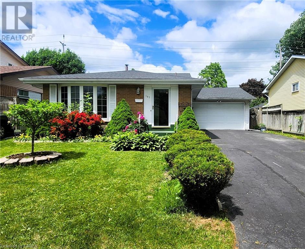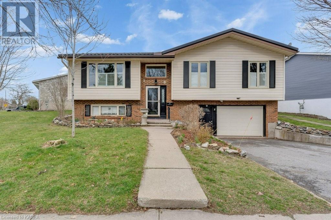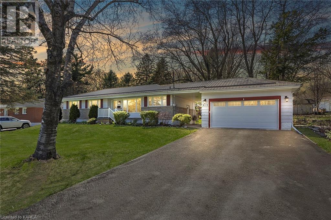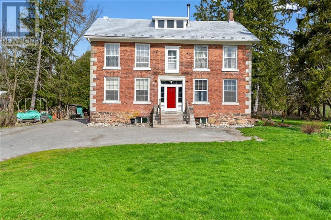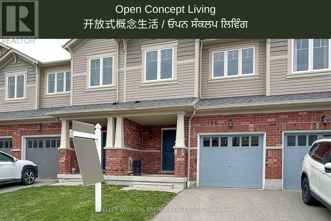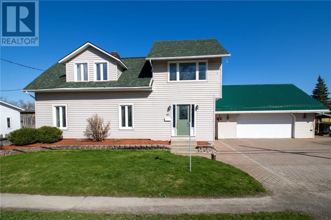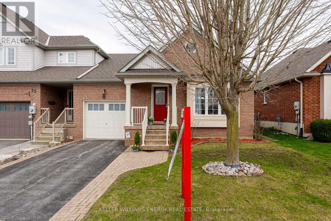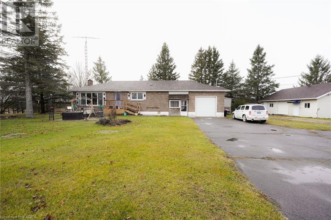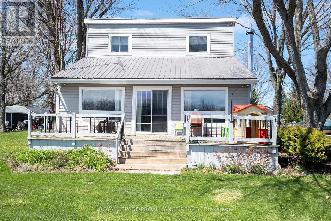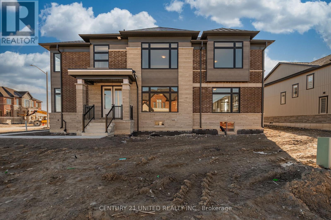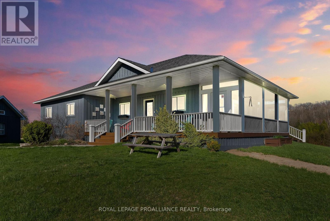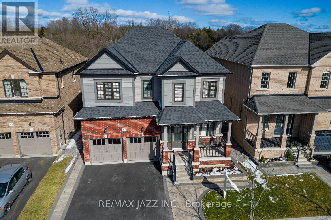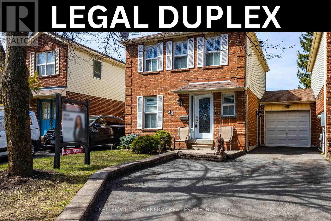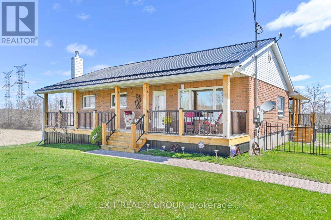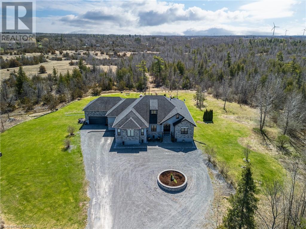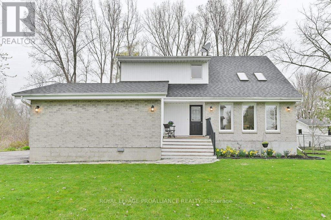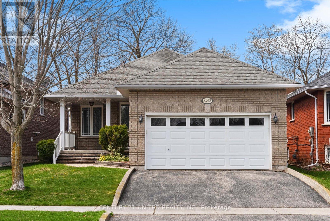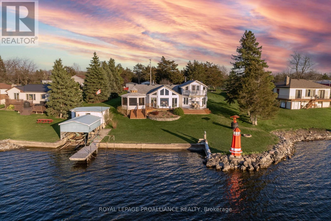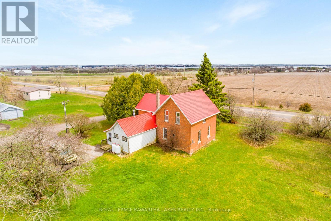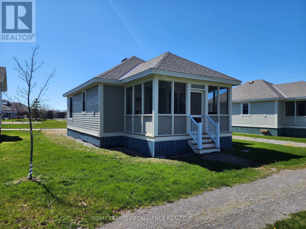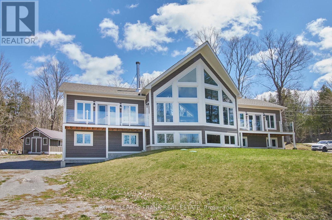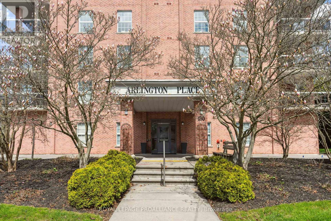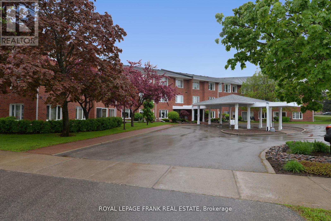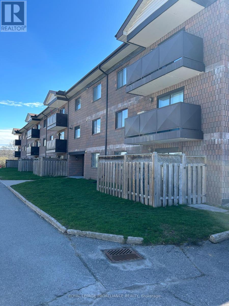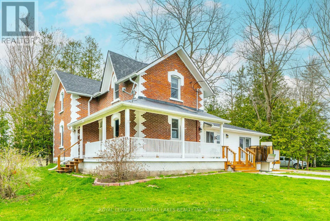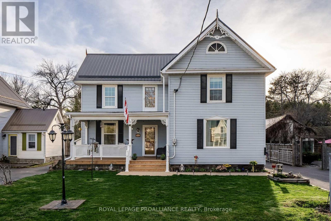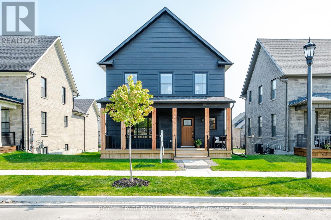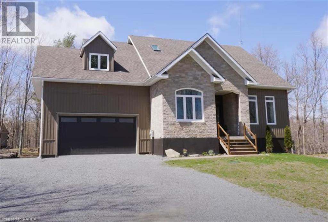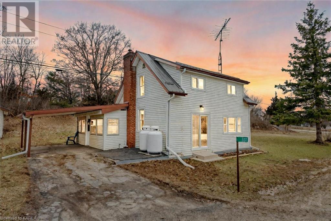28 Bond St E
Kawartha Lakes, Ontario
This in town bungalow is on municipal services and sits on a deep lot within walking distance to the amenities of Fenelon Falls. The main floor features 3 bedrooms, a 3 piece bathroom, living room dining room combination and kitchen with an exit to a deck. The finished walkout basement has a 3 piece washroom with laundry, a large rec. room and a den or office. The attached garage is sure to come in handy and the covered front porch is a great spot to sit and relax. (id:28302)
Pd Realty Inc.
110 Peacock Blvd
Port Hope, Ontario
This beautiful, detached 4-level backsplit home offers 3 bedrooms, 2 full bathrooms and is located in a family friendly neighbourhood of Port Hope. The main level offers an inviting open-concept living and dining area, perfect for entertaining. The beautifully renovated kitchen features sleek stainless steel appliances and a stylish backsplash. Throughout the home, you'll discover stunning custom-built ins and impeccable craftsmanship. The three generously sized bedrooms are all equipped with ample storage space, while an office offers versatility and a walk-out to the back deck. The fully finished basement boasts built-in bookcases and recessed pot lights, laundry room and storage space. Step outside into the expansive backyard, complete with a deck, mature trees, and a fully fenced yard. This home is conveniently located just minutes away from the historic downtown, and waterfront trails, this home offers an amazing family friendly lifestyle. (id:28302)
Exp Realty
15 Oakridge Dr
North Kawartha, Ontario
Stoney Lake - Oakridge Drive on Spectacular lot with sweeping views across this magical lake. 4 Season 4 Bed 3 Bath beautifully remodeled within the last year. Designer kitchen with sub zero and Miele, all new baths, flooring, pine interior, fireplaces on both levels, full back up generator and more. Lower level family room with full walkout to the lake. Rare Wetslip boathouse lined with pine and heavy duty lift to store your boat year round. Supersized composite party dock, extensive armorstone landscaping, gently graded lot to the water and loads of room for outdoor play. Detached triple car heated garage lined with white pine and electronic entrance gates complete this package. Less than 2 hrs. from GTA, 10 minutes from world class golf, hike the trails at the Petroglyphs, boat to Juniper Island's little market, tennis, yoga, sailing and more. Over 25 miles of boating, fish to your hearts content, swim, kayak, sail ..A lifetime of memories awaits in this area of natural beauty. (id:28302)
RE/MAX Hallmark Eastern Realty
261 Browns Rd
Lyndoch And Ragl, Ontario
Need an escape from the every-day? Time to make this little cabin getaway your very own and start enjoying tranquility of the outdoors or exploring all that Hastings and Bancroft has to offer. This 2 bedroom, 3 season cottage with a screened-in covered porch has had many touch ups that includes a metal roof, insulation added to the walls as well as a wood stove for those fall nights. Outdoor privy is clean and you don't have to rough it too much as the cabin has hot running water drawn from a drilled well and electricity throughout (100 amp). Large storage shed would also make a nice bunkie if you didn't need the storage. Close to lakes, trails as well as thousands of acres of crown land. (id:28302)
Century 21 All Seasons Realty Limited
#47 -2 Bernick Dr
Barrie, Ontario
LARGER THAN IT LOOKS. THIS 4 BEDROOM (All on 2nd floor) 2 STORY TOWN HOUSE HAS AN AMAZING LAY OUT AND BACKS ONTO THE GREEN SPACE OF GEORGIAN COLLEGE. Main floor offers cozy living room, separate dining room with walk out to a nice private rear yard, NEW KITCHEN with quartz counter tops in May of 2023 and a powder room. The 2nd level offers 4 large bedrooms and a 4 pc bath. The basement has open concept and offers lots of future potential. THIS HOME IS IMMACULATE AND A MUST SEE. New roof recently (id:28302)
Realty Guys Inc.
19 John Street E Unit#203
Perth, Ontario
Prepare to be absolutely charmed! - Welcome to Tay Terraces + this exceedingly rare opportunity to own a genuine "pied-a-terre" right in the heart of Heritage Perth - Within comfortable year 'round walking distance to all amenities, world renowned Stewart Park + the Perth Golf Course - Nestled on the banks of the Tay River, this immaculate, exceptionally well maintained condo unit is ideal for those seeking a low maintenance, secure lifestyle + is additionally absolutely perfect for snowbirds! - Simply breathtaking, serene westerly riverfront views from the living room + the oversized primary bedroom will capture your heart with just one visit - This unit has a surprisingly spacious floor plan + feel, features in-unit laundry + storage, a larger bathroom w/Jacuzzi tub, a newer heat pump air conditioner (2020) + is positively move-in ready just for you! - Please make a point to call today for complete details + to book your showing, your new condo address awaits your imminent arrival! (id:28302)
Royal LePage Advantage Real Estate Ltd
1393 Monarch Drive
Kingston, Ontario
Under construction now from CaraCo, the Brookland, a Summit Series home offering 2,000 sq/ft, 4 bedrooms and 2.5 baths. Set on a premium lot, with no rear neighbours, this open concept design features ceramic tile, hardwood flooring and 9ft ceilings on the main floor. The kitchen features upgraded quartz countertops, centre island w/extended breakfast bar, pot lighting, stainless steel microwave, pots & pans drawers, walk-in pantry and dining room with patio doors to rear yard. Spacious living room featuring gas fireplace and pot lighting. 4 bedrooms up including the primary bedroom with walk-in closet and 5-piece ensuite bathroom with double sinks, tiled shower and soaker tub. All this plus a main floor laundry room, high-efficiency furnace, central air, HRV and basement bathroom rough-in. Upgrades include: Level I hardwood and tile flooring, quartz countertops to bathrooms and kitchen upgrades. Ideally located in popular Woodhaven, just steps to parks, future school(s) and close to all west end amenities. Move-in August 30, 2024. (id:28302)
RE/MAX Rise Executives
66 Kenwoods Circle
Kingston, Ontario
Waterfront living at its very best! 66 Kenwoods Circle is located on a quiet street in one of Kingston’s most sought-after east end executive enclaves. This walkout bungalow underwent complete renovations in 2018 by Garofalo Brothers Construction. The main floor features a bright open concept layout with quality hardwood flooring, generous use of potlights and panoramic water views. A gourmet kitchen features top-of-the-line appliances, an abundance of handcrafted cabinets, quartz countertops and a large kitchen island. An adjoining dining and great room with a gas fireplace. Patio doors to the upper deck. Spacious primary bedroom overlooking the water with a walk-in closet and a 3-piece ensuite bath featuring a glass shower and custom vanity. 2 additional main floor bedrooms and an updated 4-piece bathroom. Spacious walk-out lower level with patio doors off of the bright recreation room. Two additional bedrooms and a full bathroom. Large storage room with built-in shelving. In addition to this fabulous space, there is a self-contained in-law suite with a separate entrance (currently integrated in to the main house but this could easily be converted back). This space includes a full bathroom, kitchenette, bedroom and either a family room or living room it could be a fantastic home office or guest space. The outside property is a private oasis with 65 ft. of western facing level shoreline on the Cataraqui River. Professionally landscaped grounds and gardens. In-ground pool by St. Lawrence Pools, installed in 2019. Enjoy the new year-round ‘Kehoe’ dock that allows for watercraft space or to relax and enjoy the sunsets. This prime location is just minutes to amenities, downtown Kingston, Queens and KGH. (id:28302)
Royal LePage Proalliance Realty
1395 Monarch Drive
Kingston, Ontario
Under construction now from CaraCo, the Hillcrest, a Summit Series home offering 2,400 sq/ft, 4 bedrooms and 2.5 baths. Set on a premium lot, with no rear neighbours, this open concept design features two-story grand entrance/foyer with ceramic tile, hardwood flooring and 9ft ceilings throughout the main floor. The kitchen features upgraded quartz countertops, centre island w/extended breakfast bar, pot lighting, stainless steel canopy range hood, pots & pans drawers, double pantry and breakfast nook with patio doors to rear yard. Spacious living/dining room featuring gas fireplace with rough-in for television above, large windows and pot lighting. 4 bedrooms up including the primary bedroom with two walk-in closets and 5-piece ensuite bathroom with double sinks, tiled shower and soaker tub. All this plus a second floor laundry room, main floor mud room w/walk-in closet, high-efficiency furnace, central air, HRV and basement bathroom rough-in. Ideally located in popular Woodhaven, just steps to parks, future school(s) and close to all west end amenities. Move-in August 30, 2024. (id:28302)
RE/MAX Rise Executives
152 School House Rd
Prince Edward County, Ontario
Welcome to this meticulously maintained 4 bed, 2 bath bungalow, a true oasis on just under 29 acres of serene, treed land. As you approach the home, you are greeted by beautiful landscaping with lush gardens and a charming front porch, setting the tone for the warmth and comfort that awaits inside. Step into a bright and inviting space flooded with natural light, where main floor living is at its best. The layout is thoughtfully designed, with a cozy living room with wood burning fireplace and a spacious primary suite on one side, and an open concept kitchen/dining area and three additional bedrooms on the other side. Generous storage space throughout. The potential for an in-law suite adds to the versatility of this property. Outside, the spacious back deck beckons for relaxation and entertainment, overlooking an above ground saltwater pool that promises endless summer fun and easy maintenance. Additional features include a detached 2-car garage and a quaint bunkie for extra space or a peaceful retreat. Located on a quiet road just 15 minutes outside of Picton, this property offers the perfect blend of privacy and convenience. Easy access to picturesque Sandbanks & tranquil Point Petre Conservation Area. Don't miss this opportunity to own a slice of paradise where every detail has been lovingly cared for, creating a haven you'll never want to leave. **** EXTRAS **** Main House 2008, Addition 2014 (living room + primary suite), Garage 2010, Metal roofs 2023, Owned HWT 2023, Cement floor in crawl space. (id:28302)
Chestnut Park Real Estate Limited
1382 Monarch Drive
Kingston, Ontario
This beautiful family home has an endless list of stunning upgrades that you will appreciate! From the moment you enter the double front door, into the spacious foyer and throughout each level, you will admire every detail of this amazing home built by Tamarack. The Payton model, elevation 'B', offers almost 2700 sq ft of finished living space all backing onto the future park, so the views of surrounding nature are promised! Featuring an upgraded kitchen w gorgeous modern cabinets, tile backsplash, gas stove, oversized island, all open to the family room and perfect for entertaining or keeping an eye on the little ones! On the upper level, you will find 4 beds, 2.5 baths, upper level laundry room complete w sink & cabinets, large linen closet and jack & jill bathroom w extra-wide hallways. The upgrades continue w 9 ft ceilings on the main & lower levels, potlights, matte maple flooring throughout & ceramic tile in all of the wet-areas (carpet-free), quartz countertops in all bathrooms, custom blinds for all windows on each level, and finally, don't forget the premium lot with no rear neighbours! The basement has development potential w two large & bright windows, rough-in bathroom, and tons of storage space. Located in the newest development off of Cataraqui Woods Drive North, this is an extremely desirable home! (id:28302)
RE/MAX Finest Realty Inc.
608 Bagot Street
Kingston, Ontario
A downtown up-and-down legal duplex with the utilities (hydro, water and gas) all nicely separated and a newly renovated (it's really quite brilliant) three-bedroom ground floor unit vacant and ready for your new tenant or for you to move in. Up above is a two-bedroom unit that's rented to a good long-term month-to-month tenant who would love to stay in place. This spacious detached property is in fine condition with maintenance-free vinyl siding, as well as ample parking and outdoor space. It seems a fine investment to me (the math is decent and all the heavy lifting has been done), or a smart way to live inexpensively in one of the city's most thrilling neighbourhoods (I'm just down the street and know what I'm talking about). (id:28302)
Royal LePage Proalliance Realty
532 10th Concession Road Unit# 3-3
Westport, Ontario
This Waterfront Suite at Wolfe Springs Resort is nestled on the edge of beautiful Wolfe Lake. 5 minutes from the popular shopping destination of the Village of Westport. Experience the best of both worlds, gorgeous lakeside, yet 5 minutes away from a grocery store, restaurants, pharmacy, bakeries, Beer Store, Liquor Store, golf, and many original boutiques. The property backs onto Evergreen Golf Course which has a newly renovated clubhouse & fully licensed patio overlooking the course & Wolfe Lake. This luxury Waterfront suite provides the perfect vacation oasis year-round. Professionally designed and maintained villa offers you pure relaxation in well-appointed luxury. The open-concept floorplan includes a gourmet kitchen, with custom wood cabinetry and granite countertops, stainless steel appliances & wine cooler. A great room with propane fireplace & 55' flat screen tv. The primary suite comes complete with a King-size bed, walk-in closet, insulated soaker tub, propane fireplace, 42' tv, a full ensuite and a stunning view from the private balcony overlooking Wolfe Lake. There is a queen-size bed and a single set of bunk beds with a full ensuite in the guest bedroom along with a laundry room with washer/dryer on the second floor. There is four season forced-air heating and cooling with a HRV system. Hardwood floors in the living room, dining room and vista room and quarry tile floors in the entrance hallway, kitchen and bathrooms. This 2 story villa has an amazing view of the waterfront from your main patio area & your private primary bedroom balcony. While at Wolfe Springs, you will have full use of all the common amenities which include, canoes, kayaks, paddleboat, dock space, golf carts, outdoor BBQ & fireplace area, Boathouse and Welcome Centre. There is a Games Room with a pool table and a Movie Theatre Room as well! (id:28302)
RE/MAX Finest Realty Inc.
235 Riverside Parkway
Frankford, Ontario
Welcome to your dream home! Nestled along the serene Trent-Severn Waterway in Frankford, this beautifully renovated back split bungalow offers over 2,400 sq.ft. of luxurious living space. The main floor boasts a bright living and dining area flowing into a chef's dream kitchen with a large island, quartz countertops, a coffee bar, and top-of-the-line Samsung appliances.Indulge in the 4-piece main bathroom with in-floor heating, a rainfall shower, luxury tile, and custom cabinetry. Three bedrooms, including one custom designed for a 'work from home' space, complete the main floor. Step onto the upgraded patio for a charming view of the waterway.The lower level features a spacious family room with a home cinema and fireplace, a fourth bedroom, walk-out access to a covered patio, and a spa-like bathroom. The laundry room includes quartz countertops, ample storage, and a workshop with external access. Modern amenities include a tankless water heater, newer furnace, and roof. Smart home features enhance your living experience.The large yard with private walk-up access to the waterway and perennial gardens creates an inviting outdoor space. Centrally located in Frankford, enjoy easy access to shopping, dining, parks, a beach, Oak Hills Golf Club, and Batawa Ski Hill. Commuting is convenient with Trenton, Belleville, and the 401 just 10 minutes away. Move in and immerse yourself in the peaceful luxury of waterfront living – your oasis awaits! (id:28302)
RE/MAX Hallmark First Group Realty Ltd. Brokerage
126 Main Street
Odessa, Ontario
Welcome to 126 Main Street, Odessa! This 3 bedroom beauty is ready for its next owners. With a metal roof, new furnace, new AC, garage doors and openers, and 2 big front windows replaced, it sure makes the pride of ownership quite evident. When you exit off the main level to your rear covered porch, you quickly realize this backyard oasis is an amenity worth noting, on your way to the massive oversized garage at the back of your yard. The garage features road frontage on a separate quiet side street! The family home you have been looking to start your next chapter in awaits! (id:28302)
RE/MAX Rise Executives
8375 County Rd 15
North Augusta, Ontario
Nestled within the quaint and picturesque town of North Augusta, this exceptional custom-built bungalow offers both small-town charm and modern comfort. Boasting three bedrooms, 1.5 bathrooms, hardwood and tiled floors throughout, this home exudes pride of ownership at every turn. Built in 1995 and meticulously maintained, it features a wood pellet stove, a propane furnace, and a hardwired generator for uninterrupted peace of mind. With an eat-in kitchen, formal dining room, an oversized two-car attached garage, and a sprawling yard (3/4 of an acre lot) with no rear neighbours, this residence provides the perfect retreat from the hustle and bustle of city life. Only twenty minutes to Brockville, enjoy the tranquility of North Augusta while still being within easy reach of amenities and conveniences. Experience the allure of small-town living – schedule your showing today! (id:28302)
Royal LePage Proalliance Realty
580 Armstrong Road Unit# 116
Kingston, Ontario
Step into effortless living with this fully renovated 2-bedroom, 1-bathroom condo. Every detail has been meticulously crafted for modern comfort, ensuring a move-in-ready experience like no other. Ideal for investors, first-time buyers, or those seeking the ease of one-floor living, this condo promises both style and convenience. Situated in Central Kingston, commuting to Queens University and the downtown core is a breeze. Schedule a viewing today and come see for yourself what this sleek and stylish space has to offer... before its gone! (id:28302)
Exp Realty
4992 County Road 1 Rd
Prince Edward County, Ontario
Explore this Prince Edward County waterfront home, boasting a custom layout for complete privacy. Picture a sanctuary where every family member finds their niche. Enter from a spacious foyer into the Great Room, which includes the custom kitchen with granite countertops, a walk-in pantry, solid walnut flooring, panoramic lake views and a floor-to-ceiling fireplace. Luxuriate in the master suite, which includes a spacious 6-pc master bathroom with heated floors, separate w/c with a bidet, and a walk-in closet. The lower level is perfect for gatherings, with a wet bar and multiple doors leading to the lower deck and hot tub. The property also boasts a fully separate, private, 3-bedroom cottage, an enticing opportunity to generate substantial income, as it is currently a licensed S.T.A.Two outbuildings offer close to 2400 sq ft of storage space for all the fun equipment you might like to have at this property. Close to beaches, wineries and the quaint, picturesque towns that PEC is known for. This property has it all, including features like a pool, sauna, outdoor shower, dog run, and much more. A full list of features is attached. **** EXTRAS **** The cottage was rented as an STA with a primary residence license. Please speak to listing agents for additional information. (id:28302)
Royal LePage Proalliance Realty
1177 Crossfield Avenue
Kingston, Ontario
Four bedrooms, three and half bathrooms bungalow style home, with an attached two car garage and parking for a third. Minimum maintenance home with a private laneway in the rear (no need to shovel a driveway). Main floor living. Two bedrooms on the main floor, one with an ensuite bath and walk in closet; open concept great room area, with a gas fireplace/ granite countertop and upgraded cabinetry in the kitchen. All stainless-steel appliances included main floor laundry with entry to a double car garage. Second floor bedroom with ensuite bath with front dormer. Patio door to a deck and private hot tub area with a fully fenced private backyard. Gate access to third parking spot. Professionally finished lower level with rec room, fourth bedroom or office with a walk through to a large three-piece bathroom. Newly owned hot water (on demand) tank (2021), new washer dryer (2022) and roof re-shingled (2021). Close to all the west end amenities in a sought-after neighbourhood. (id:28302)
Royal LePage Proalliance Realty
187 Sutherland Drive
Kingston, Ontario
The moment you drive up to 187 Sutherland Drive, you immediately know you have arrived somewhere special. Lovingly cared for by the current owner for 40 years the 3+1 Bedroom, 1 1/2 Bathroom backsplit, with attached garage has lots of recent updates inside and out. Exterior has updated shingles, doors and some windows. The garage with garage doors at the front and back is ideal for gaining access to your back yard with large items. As impressive as the maintenance friendly exterior is, the interior is equally as impressive. Main level offers a gorgeous eat in kitchen, complete with updated cabinets / counters and appliances. Combination living / Dining area is bright, spacious and ideal for entertaining the entire family. Large bright windows flood the entire home with light , while gleaming floors accent every room. The bedrooms on a step up level with a full bath makes this area ideal for the quiet time. Lower level offers a 1/2 bath , Bedroom or rec-room, utility room and ample storage. Lots of parking in the paved Driveway and the private manicured fenced back yard is ideal for the kids & family pets. Also walking distance to school, shopping and on the city bus route! Get ready to be impressed , its lovely ! (id:28302)
Sutton Group-Masters Realty Inc Brokerage
8 Barker Drive
Kingston, Ontario
Welcome to 8 Barker Drive, a captivating elevated bungalow situated on a spacious corner lot in Kingston's esteemed east end. Nestled within one of the city's most coveted neighborhoods, this charming residence beckons with its array of desirable features and inviting ambiance. Upon arrival, you'll appreciate the convenience of the attached garage, complete with a workshop and ample storage. The fenced yard serves as a private haven, boasting a large deck, garden shed, and bonus workshop adorned with an electric fireplace and shelving—a perfect retreat for outdoor relaxation amidst landscaped gardens and mature trees. Step inside to discover a double-height foyer illuminated by natural light, setting the tone for the warmth and comfort found throughout. The kitchen, featuring a skylight and generous island with a live edge countertop, invites culinary creativity with its gas range and abundant cabinetry. Entertaining is a breeze in the open-concept dining room and living room, where an electric fireplace adds charm and coziness. The heart of the home lies in the sunroom, offering versatility as both a serene retreat and functional office space. Enhanced by two sets of patio doors and a gas fireplace, this area seamlessly blends indoor and outdoor living. The main floor hosts three well-appointed bedrooms and a 3-piece bathroom, with the primary bedroom boasting a walkout to the rear deck, spacious closets, an a ensuite bathroom with a walk-in shower. Downstairs, the finished basement presents an opportunity for income generation with its in-law suite, accessible via a private entrance from the garage. Complete with a generous bedroom, a stylish 3-piece bathroom, and a convenient kitchenette, this space offers flexibility and potential rental income. In summary, 8 Barker Drive is a meticulously maintained home offering comfort, space, and endless possibilities in a highly desirable Kingston neighborhood. (id:28302)
Gordon's Downsizing & Estate Services Ltd
717 Centre Street
Kingston, Ontario
Centre Street is a cul-de-sac in a little known west end neighbourhood called Balmoral Park. There’s a forest at the end of the street that takes you to a creek that runs down to Collins Bay. All of the surrounding lots around here are surprisingly large and the houses are nicely spread apart. 717 Centre Street’s lot measures in at 92’ x 169’ (for context that’s well over three times the size of most lots in Kingston’s newer subdivisions). The lots aren’t just bigger though, so are the trees. The cul-de-sac, the big lots, the mature trees, the forest and creek, they all work together to make this a special kind of place. There’s a lot more on offer here than an incredible setting though - the house is a stunner too. It’s an updated three + two bedroom, two and a half bath bungalow. The double wide driveway has been recently updated and so has the concrete pad in the double car garage. Speaking of the garage, it’s connected to the house via a breezeway that can take you to the side entrance to the home, or into the gorgeous backyard. The windows and doors are newer, the roofs metal, and the stone and wood siding are in excellent condition. Inside, the walls have fresh paint, the kitchen (which is open to the dining room) has been updated, and the living room with radiant electric fireplace looks out over the backyard and opens to the deck. There are three bedrooms on this level with one and a half baths. The basement, with its separate entrance, has great ceiling height, two more bedrooms and the other full bath. It’s all heated in the winter by a gas boiler and cooled in the summer by a newer heat pump. PS - There’s a laundry hook up down here, and a second one upstairs. (id:28302)
Royal LePage Proalliance Realty
1396 County Rd 2 Road
Mallorytown, Ontario
Looking for a simpler lifestyle that takes you back in time, without sacrificing the conveniences of today's lifestyle? Let's not forget 4.81 acres of superb land that includes fabulous rock cuts.The curb appeal of this 2 storey brick home is undeniable -that Georgian style w/ decorative quoins at the joints of the walls.A center hall floor plan greets you as you walk in.To your left, a wonderful parlour w/beautiful wood flooring is a perfect spot for entertaining.To your right is an open concept living-dining & kitchen area, w/ pantry off of kitchen & cozy wood stove in this area. Exposed beams will capture your attention. There is main floor laundry & powder room. Deck from the back door offers a seasonal sunroom. The upstairs presents a large primary w/walk-in closet, 3 additional large bedrms & newly updated 4 pc. bathroom. There is a stand-up attic that could potentially be developed & the basement offers a workshop & storage. Notable feature:small barn Close to 401 for commuting. (id:28302)
Royal LePage Proalliance Realty
156 Iribelle Ave
Oshawa, Ontario
Welcome to Winfield, Oshawa. A 3-bedroom Freehold townhouse! Enjoy the convenience of new carpet throughout and an open-concept main floor featuring a spacious living, dining, and kitchen. Step out from the kitchen to your private backyard oasis. With 3 spacious bedrooms, including an ensuite for the primary bedroom, comfort is guaranteed. Garage access to the house ensures easy arrival and departure. Upstairs, discover the convenience of laundry on the 2nd floor, right by the bedrooms. Close to Ontario Tech University and Durham College, and many other amenities. Offers any time! (id:28302)
Keller Williams Energy Real Estate
41 Main Street W
Lyn, Ontario
Welcome to your family’s dream home in the village of Lyn! This beautiful and family-friendly home offers a perfect blend of comfort, functionality, and style, making it an ideal sanctuary for you and your loved ones. This 4 Bed, 2 Bath home has something for everyone including a double detached, insulated garage, a spacious fenced in backyard with an outdoor pool, fish pond, gardens, and two storage sheds. Inside, enjoy main floor laundry, a cozy living room, updated kitchen with all new new stainless steel appliances, open dining area-great for entertaining, and a spacious master bedroom with an updated Ensuite. The backyard is easily accessible from the street behind, adding convenience and space for extra vehicles or toys. Situated in a beautiful neighbourhood just minutes from town, this property's location offers proximity to many amenities like Lyn Public School, Parks, Churches, Restaurants, and Stores. Don't miss out on making this your home sweet home! (id:28302)
Modern Brock Group Realty Limited
51 Apple Tree Cres
Uxbridge, Ontario
Welcome to this gorgeous all brick end unit freehold townhome in the Town of Uxbridge.This property is located on a quiet street and features 2+1 bedrooms, 3 full bathrooms, an open concept main floor with a bright living room/dining room combo, main floor laundry & a spacious eat-in kitchen with a walk-out to your private fully fenced landscaped backyard. Perfect for entertaining this summer! Your large primary retreat includes a 3 piece ensuite, & walk-in closet. The well insulated professionally finished basement has a family room, a third bedroom with a large window, a 3 piece bath and a utility room with loads of storage. The single car garage has entry directly into the house. Park on your private driveway with no sidewalk. Close to great schools, parks, shopping, places of worship and restaurants. Stay active in Uxbridge the trail capital of Canada with the over 300 km of trails running through the historic communities and rural forested lands. This home is a must see! (id:28302)
Keller Williams Energy Real Estate
3763 Highway 38
Harrowsmith, Ontario
Welcome home to 3763 Highway 38! This solid brick bungalow has been lovingly maintained and cared for over the last 30+ years. Offering 3+1 bedrooms this family home is well constructed and in excellent condition. Carpet free throughout with a traditional floorplan. The spacious eat-in kitchen is updated with an abundance of cabinets and cultured stone counter tops. Formal living room with picture window overlooking the quiet front yard. 3+1 good sized bedrooms with ample floor and closet space. Finished lower level with further development potential. Massive rec room, spacious laundry room with workshop area, bonus room and additional bedroom. Oversized attached garage that is access through workshop, mudroom and breezeway. Large 250 x 100 foot lot that backs on to quiet farmland. In addition this property has a truly one of a kind workshop/office/garage outbuilding that would take any home-based business to the next level. More than 1000 square feet this stately building offers an expansive garage/workshop and office/showroom area. Fully insulated and very well constructed, it is a must see! Just minutes to Kingston, the 401 highway, Schools, Shops, Harrowsmith and more, this location is central! Whether you are looking for a new home business location or a hobbyist looking for a place to store your collectibles, this is a great opportunity to invest in yourself! (id:28302)
Royal LePage Proalliance Realty
70 Haig's Island Rd
Trent Hills, Ontario
Welcome to your year round waterfront home! Located on the Trent River between Campbellford and Frankford, this beautiful 3 bed 1.5 bath home sits on a huge lot with over 500' of shoreline. The main level features and eat-in kitchen, large master bedroom, full bath, laundry area, and a family room with wood stove and patio doors leading to a relaxing deck area. Upstairs you will find 2 additional bedrooms and a 2 piece bath. (id:28302)
Royal LePage Proalliance Realty
217 Flavelle Way
Smith-Ennismore-Lakefield, Ontario
WOW! Brand new, never lived in beautiful Westridge model home in the heart of the brand-new subdivision of ""Natures Edge"". An expansive 3000+ sqft home, a double car garage being offered for the first time. An open concept kitchen and living room a walkout to the side-yard. Bright living area with a gas fireplace, every room offers expansive windows allowing natural light through out the entire day. With 4 bedrooms on the 2nd level, having either an ensuite or semi-ensuite for each bed. Ample closet space, with the primary having the most luxurious walk-in you could imagine. Unfinished basement with a rough-in to expand your living space. Great school district, close to the hospital and a short commute to all that the City of Peterborough has to offer. For nature enthusiasts, a short walk to the Trans Canada Trail and Jackson Park, excellent for hiking, cross-country skiing and biking - activities all year round. A great opportunity for large families to get into a new home below builders cost. (id:28302)
Century 21 United Realty Inc.
1319 County Road 41
Brighton, Ontario
Embracing the charm of Northumberland's countryside, this cozy bungalow is your gateway to the rural beauty of Brighton. Set on over 3 acres of well-tended land, this home offers a laid-back lifestyle with room for everyone. With six bedrooms, it's perfect for a growing family or hosting guests. The kitchen with its sleek quartz counters opens up to a spacious dining and living area, ideal for gatherings. Step out onto the wrap-around porch and soak in the fresh air, surrounded by nature. Tucked away from the hustle and bustle, yet still close to Brighton's charms, this home offers a perfect blend of tranquility and convenience. As an added bonus, there's an auxiliary building on the property, brimming with potential for expansion. Experience country living without sacrificing modern comforts. Book your showing today! *BUYER TO EXERCISE THEIR OWN DUE DILIGENCE WITH REGARDS TO INTENDED USE OF AUXILIARY BUILDING* (id:28302)
Royal LePage Proalliance Realty
123 Crombie St
Clarington, Ontario
Stunning, detached 4+2 bdrm home, boasting approx 3220 sq ft of luxurious living space plus a finished basement! Style, space, comfort and functionality are all words to describe this fantastic home. Spacious, eat-in kitchen features granite counters, gorgeous backsplash, island breakfast bar, pot lighting, tons of cupboards & counter space, & stainless steel appliances (including a gas range). The kitchen even boasts a butler's pantry as a pass through to the formal dining room. Kitchen is open to the family rm ideal for entertaining. Family rm features hardwood flooring and gas fireplace. Separate living room with hardwood flooring, open to the dining room for even more space. Four generously sized bedrooms upstairs. Primary Bdrm features hardwood flooring, huge w/i closet & 5-pc ensuite with soaker tub. All bedrooms have amazing closet space. Finished walk-out basement contains recreation area with wet bar & fridge, a separate room for another laundry rm, 4 pc bath & 2 bdrms. **** EXTRAS **** Interior garage access from handy mudroom. Private, fenced, backyard with landscaped patio area ideal for relaxing. Tons of room for everyone in this spacious home. (id:28302)
RE/MAX Jazz Inc.
36 Kirkham Dr
Ajax, Ontario
Legal 2-unit property featuring a 3-bedroom, 1.5-bathroom upper unit with a fireplace, brand new laminate flooring, pot lights throughout, and private laundry. The lower unit offers 1 bedroom, 1 bathroom, a kitchen, laminate flooring throughout, and private laundry. Enjoy the backyard oasis complete with a deck, gazebo, outdoor dining area, and pond. Separate entrance from the driveway and a nicely renovated garage. This is an extraordinary opportunity! Updates include a new roof in 2018 furnace/A/C, and HWT in 2019. Just minutes to Ajax GO Station and the 401. ** This is a linked property.** **** EXTRAS **** Garden Shed, two wooden raised garden planters, outdoor pond, renovated garage with bar. (id:28302)
Keller Williams Energy Real Estate
1690 Wallbridge Loyalist Rd
Quinte West, Ontario
IMAGINE! Zoning allows for equestrian centre, dog kennels, commercial greenhouse, and more. Car buff? Park 8 of your favorite cars, indoors. This property is perfectly suited to accommodate these opportunities. Twenty acres with about 15 on the north side and 5 on the south side of the main buildings. Well-appointed three bed two bath custom home with finished lower level and steel roof. Plus, there's an oversized heated garage (2200 SF) which can house horse stalls, dog kennels or cars. Entertain your guests on the large, covered deck and above ground pool. Minutes from shopping and all that Belleville and Prince Edward County offers, and an easy drive to the GTA. **** EXTRAS **** BACK-UP GENERATOR, LARGE ABOVE-GROUND SWIMMING POOL (id:28302)
Exit Realty Group
774 Lucas Road
Odessa, Ontario
Explore this stunning 2847 sq ft custom-built home situated on 6 acres amid a tranquil wooded rural backdrop. Upon entry, be captivated by the expansive great room featuring a fireplace, formal dining room, spacious kitchen with granite countertops, a versatile island on wheels that can attach to the the main counter, kitchen nook, walk-in pantry, and separate oversized full freezer and full fridge units all with tastefully chosen light fixtures and pot lights throughout. Luxuriate in the primary suite, boasting a generous lavish walk-in closet and 4-pce ensuite with separate toilet and bath facilities. Additionally, the main floor encompasses three bedrooms, a 3-pce bath with heated floors and main level laundry. Descend to the lower level to discover a remarkable recreational space, complete with a pool table and a built-in coffee bar. Enjoy movie nights in the 3 tiered media room equipped with projector. Further rooms offer amenities including a fully functional office, a 3-pce bath with sauna, two bedrooms, and an unfinished bedroom currently utilized for storage all completed with rich laminate flooring throughout. The lower level offers versatility and a possible multigenerational family. The backyard oasis features a heated saltwater pool with an automated cover and bbq hookup, perfect for summer gatherings. Exterior highlights include an attached double-car garage with loft space and a single attached garage accessible from the interior both with remote automated doors and interlocking brick. The property showcases pride of ownership from it's sole owner. Offering elegance with superior comfort, this property transcends mere residence; it offers a lifestyle awaiting your arrival. Don’t miss out on this exceptional executive property. Accessibility features include a stair lift from the main to lower floor and a wheelchair-accessible concrete ramp with steel railing to the swimming pool. Conveniently 15 minutes from Kingston with easy access to the 401. (id:28302)
RE/MAX Finest Realty Inc.
48 Dorthy Dr
Quinte West, Ontario
Welcome to 48 Dorthy Drive, a place to call home! Are you a small family, single couple, retiree, or someone who loves to entertain guests? This place really is suitable for all with its 2 bedrooms, 2 bath, & spacious guest loft with a hideaway queen size bed (could easily be converted to a 3rd bedroom). Vaulted ceilings & updated windows allow natural light to beam through the main floor living room, family room and dining room! The eye-catching newly renovated kitchen offers sleek finishes & caesar stone quartz countertops. Downstairs features a theatre room. Step through the new sliding door off the dining room and you'll find a beautiful private fenced in backyard, new large deck, and garden shed all tucked away on 1 acre at the end of a quiet cul-de-sac. Conveniently located to the Bay of Quinte, RCAF, shopping, and town. Property offers the best of both worlds; country living feel with the convenience of town a few minutes away. Dont wait to book a viewing of this beautiful property today! **** EXTRAS **** Central Vacuum works but being sold in ""As Is"" condition. (id:28302)
Royal LePage Proalliance Realty
2463 Denure Dr
Peterborough, Ontario
2+3 bedroom west end bungalow close to schools, parks and all amenities. Walkout from the eat in kitcehn to the back deck & fully fenced yard. Living/dining combo and fully finished lower level with ample living space. (id:28302)
Century 21 United Realty Inc.
45 Peats Point Rd
Prince Edward County, Ontario
Welcome to 45 Peats Point Rd. This quaint & cozy home has been lovingly cared for over 28 yrs by the same owners. Its unique rustic flare compliments the peaceful, tranquil moments that you will experience at this highly sought after location just minutes away from the City of Belleville but still complimented by the tranquility that comes with living in the County. Some of the features include 114 ft of pristine waterfront, a stunning waterfront view with stellar sunsets, great fishing and watersports both in the summer and winter, a dining/living room combined with wooden cathedral ceiling & free-standing propane fireplace, main floor bedroom & 4 pc bath, a cozy rec room with wood burning stove, several patio doors leading to the front deck, upstairs master bedroom featuring a double whirlpool tub, shower & upper balcony overlooking the beautiful Bay of Quinte. The outside houses a gorgeous Gazebo, boathouse, attached double car garage, detached single car garage, stunning perennial gardens, & your very own lighthouse! Now is the time to make your waterfront dream come true. (id:28302)
Royal LePage Proalliance Realty
113 Long Beach Rd
Kawartha Lakes, Ontario
Experience the allure of rural living firsthand with this 1.5 storey 3 bedroom 2 bath farmhouse set amidst 71.50+- acres just outside the village of Cameron. With its timeless appeal & a wealth of potential, this property offers endless possibilities to create your dream rural retreat. The eat-in kitchen has plenty of cupboards & a back set of stairs for a 2nd way to access the 2nd floor where there are 3 bedrms & a 3pc bath. Dining rm, living rm & family rm allow for plenty of space inside. Main floor laundry & large foyer. The 20.93m x 9.33m barn, complete with a workshop below & detached shed offers space for storage, hobbies, or potential business endeavors, providing versatility & functionality to the property. Steel roof. Awaiting your touch to update the property to its former glory! (id:28302)
Royal LePage Kawartha Lakes Realty Inc.
38 Meadow View Lane
Prince Edward County, Ontario
A lovely and affordable 2 Bedroom, 1 bathroom (4pc) cottage in the East Lake Shores Community (formerly Sandbanks Summer Village). Perfect location for family fun. Close to the playground, all ages pool, community pavilion, basketball courts and a short walk to the beach and restaurant. Outside of the community you are in a great location with a short drive to the Sandbanks Provincial Park, Picton, wineries, breweries and all that the County has to offer. East Lakes Shores is a three season vacation community that opens to owners in April and vacationers in May. The season runs until the end of October. Monthly fees include internet, phone, cable, water & sewage, common elements, and grounds Maintenace (common areas, roads, etc.) **** EXTRAS **** Property can be rented out privately or through the East Lake Shores rental program. Due to zoning, an STA license in not needed. (id:28302)
Royal LePage Proalliance Realty
2269 Mccracken's Landing Rd
Douro-Dummer, Ontario
A spectacular 6 year old contemporary home with a WOW FACTOR! At every turn you can see the exquisite quality of construction and finishings in this 3200 sq.ft. beauty. Creative custom design/build with two separate oversized bedroom wings complete with ensuites (1with luxurious steam shower), bookending an amazing great room with 18 foot cathedral ceilings. This home has so many options for creative & versatile executive living. A wall of triple pane argon windows in the front overlooks prestigious Stoney Lake, facing west for breathtaking sunsets. Open concept kitchen/dining/living room with an immense 10 foot granite Island complete with seating and high end KitchenAid stainless appliances and beautiful cabinetry. State-of-the-art 5 foot wide wood burning fireplace. The rear wall of windows looks out to the 3 acre wooded lot with a babbling stream running through it. Main floor laundry and convenient 4 piece bath that services the quaint guest sleeping cabin at the rear. The lower level offers huge windows with the same fantastic lake view, a large guest bedroom, expansive family room or gym, the fourth 4 piece bath, furnace room and walk out to attached garage. Forced air propane furnace with dual controls for up and down, quality wide plank Cape Cod Cedar siding. Steps to Harbour Town, Hobarts Restaurant, Marina, docking, and General Store. (id:28302)
Royal LePage Frank Real Estate
#3a -130 Queen St
Cobourg, Ontario
Experience effortless, maintenance-free living in the heart of historic Cobourg. Spacious 2 bedroom 2 bathroom 1165 sqft condo in the highly desired ""Arlington Place"". Bright and open living and dining room perfect for entertaining with large windows and a walk out to private balcony. Generous primary bedroom with 3 pc ensuite, walk in closet, and additional walk out to balcony. Convenient full-size laundry room is located in the unit. The residence is well maintained and offers assigned parking and convenient storage locker. Steps to Victoria Park and beach, Cobourg Lawn Bowling Club, the band shell, heritage harbour, marina and a short stroll to the dynamic downtown. (id:28302)
Royal LePage Proalliance Realty
#113 -1 Heritage Way
Kawartha Lakes, Ontario
Live the carefree condo lifestyle without compromising on size! Rare main floor, 2 bedroom plus den corner suite 1350+ sq. ft. Many great updates include luxurious hardwood flooring, stone kitchen countertops, California shutters on every window, upgraded carpet in the bedrooms & a modern easy access walk-in shower in the main bath. The king-sized primary bedroom comes with ensuite bath & massive walk-in closet. Invite the family over - you won't hesitate to host dinners in the spacious dinning area. Enjoy TWO private brick patios offering Western & Northern exposure! The wonderful amenities at Heritage Way include a beautiful foyer, party room, gym, guest suite, BBQ area, workshop, heated outdoor pool, shuffleboard plus a friendly community and peace of mind. Don't miss your chance, we will sign you up for Euchre night!, (id:28302)
Royal LePage Frank Real Estate
#202 -795 Sherbrooke St
Peterborough, Ontario
Fantastic condo living. Welcome to Martin Manor. This two bedroom, 1 1/2 bathroom corner unit has been completely updated. Features a large open concept living /dining room , kitchen with patio doors leading out to a private balcony. Large master bedroom with an updated 4 piece bathroom , and a second bedroom for guest room.Laundry is at the end of the hall. This condo building has an elevator , friendship room, private locker, and an intercom system for security. Perfect location close to shopping , public transit and PRHC. (id:28302)
Royal LePage Proalliance Realty
775 Cresswell Rd
Kawartha Lakes, Ontario
Step into country living with this classic 3 bedroom 2 bath brick & vinyl 2 storey farmhouse, nestled on 2 pieces of land totalling 47+- acres. With its welcoming covered porch, enter into a foyer leading to main floor primary bedrm with w/out to deck, 3pc ensuite, a den with w/out to yard & laundry room. The eat-in country kitchen invites you to gather with loved ones, enjoy a cup of tea & a sweet treat. The cozy living rm is ideal for relaxing or tucking in to read a good book! Upstairs there are 2 spacious bedrooms with countryside views & 3pc bath. With plenty of outbuildings including a 28.59m x 11.7m bank barn, bake/butcher shop, your own smokehouse, 13.44m x 5.85m detached garage, & 28.59m x 11.7m loafing barn allows for plenty of storage, hobbies or potential business ventures. Approx. 43+- acres workable land. Whether you're tending to the land, exploring the great outdoors or simply unwinding in the comfort of the charming farmhouse, this property offers a peaceful countryside haven. (id:28302)
Royal LePage Kawartha Lakes Realty Inc.
489 Ashley St
Belleville, Ontario
Welcome your friends & neighbours on the front verandah and fall in love with this charming 2 storey Victorian home built in 1890. This 3 bdrm family home features spacious living room, separate dining room and beautiful oak cabinetry in the kitchen with 9 ft ceilings and a cozy wood stove in the main floor family room. Do you have a home business or need guest space for family? The carriage house conversion features a large upper loft perfect for entertaining, with the recreation room, home gym, office or studio space complete with washroom & sauna + a huge heated workshop for your home business or hobbies, separate garage bay & huge storage room for all the toys. The large backyard is fully fenced, backing onto private woodland, with a gated driveway and back patio for bbq & entertaining. The Village of Foxboro, nestled along the Moira River, offers a wonderful country lifestyle. **** EXTRAS **** Close to awesome trails, golfing at Black Bear & Trillium Wood, wonderful schools, grocery, building supply & the list goes on! Only minutes north of the City of Belleville and the 401 for commuter convenience. (id:28302)
Royal LePage Proalliance Realty
913 John Fairhurst Blvd
Cobourg, Ontario
**5 bedroom main home, plus 1 bedroom suite with separate entrance in lower-level ** One of the most aesthetically pleasing and unique facades in the community, on an upgraded green-space median lot!! Located in the prestigious neighbourhood of New Amherst in Cobourg, this 3 year old, 5 bedroom, plus separate 1 bedroom lower level suite with walk-out is a show stopper!! Offering a ton of options for the growing family, multi-family, and multi-generations, with a principal suite on both the main-floor and second floor. The open concept and highly popular, Cusato Estate, is 2192 sq feet of beautiful living space over the main and second floors, with an additional family area in the bsmt, separate from the income producing suite. Professionally finished from top to bottom, no detail has been overlooked in the execution of this home. A covered front porch, along with an additional covered side porch, leading to the 2-car attached garage with parking for 3 vehicles on driveway. **** EXTRAS **** The suite is currently not tenanted, however, the most recent tenant was paying $1675/mo for rent, inclusive of utilities. Average utilities for whole home: Gas: $117/mo, Water & Hydro: $280/mo. (id:28302)
Royal LePage Proalliance Realty
5537 Wilmer Road
South Frontenac, Ontario
Peace, Privacy and Luxury. You've arrived! The contemporary charm of this stunning family home with panoramic views of nature features a total of 6 beds and 4 baths in the perfect sized package. The very unique layout allows for two completely separate master bedrooms, one with a large 5pc en-suite, including an oversized walk in shower. The upper level features 2 spacious bedrooms, an extra large 3rd bedroom, a bright 4pc bathroom complete with skylight, and an open loft overlooking the stunning gourmet kitchen and great room. All this with main floor laundry, and a flex room right off the main entrance, which could be a bedroom, home office, den, or children’s toy room. The open living plan with soaring vaulted ceilings, is the ultimate space to entertain, or gather daily with the entire family. The basement features an abundance of storage, high ceilings and lots of developable space, currently set up as a studio/rec room/home gym. Basement could easily be a separate living suite, and is awaiting your ideas. Featuring Rogers high speed internet, a hard top country road, garbage collection and school bus pickup right at the driveway. To top it off, the boat launch is less than 2 minutes away, on Wilmer Road, giving you access to some of the finest boating in South Frontenac on gorgeous Sydenham Lake. See list of recent upgrades and improvements. (id:28302)
RE/MAX Finest Realty Inc.
333 Burridge Road
Godfrey, Ontario
Welcome to the serene Hamlet of Burridge, located about 10 minutes from Westport, 40 to Perth and 45 to Kingston. This wonderful home has many upgrades including a new furnace, new breaker panel, new plumbing, new windows in the living space, a new steel roof on much of the home and a newly owned water heater and upgraded wiring all in 2023. The spray foam on the basement walls will help to keep your home warm in the winter and the GenLink hook-up will help keep you connected when the electricity goes off. This tidy home is perfect for the first-time buyer or small family looking to live a quiet, rural life. Burridge Lake is 5 minutes down the road as well and Canoe Lake, Wolf and Rideau Lakes are all within 20 minutes, so if fishing is your thing this is the place for you. There is a cistern in the basement which is fed by the downspouts, the water can be used to wash your car or water the grass or gardens. Speaking of a garden, there is a perfect elevated spot, on this almost half-acre lot, for a garden and a gazebo for relaxing and enjoying a panoramic view of the surrounding valley. The 3 season-enclosed porch is perfect for getting outside when the day isn't so perfect, or sitting and watching a thunderstorm roll across the valley, and listening to the rain pelt the steel roof. There is a detached garage as well as a shed to store all your tools and toys in. Peace-and-quiet family life in a safe, family-oriented community, is how life should be, your new home awaits you. Located 45 minutes from KIngston and Sharbot lake, 15 from Westport and 40 from Perth. Some photos have been virtually staged. (id:28302)
Exp Realty
