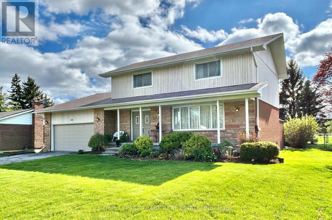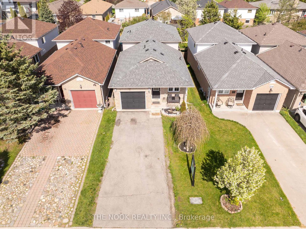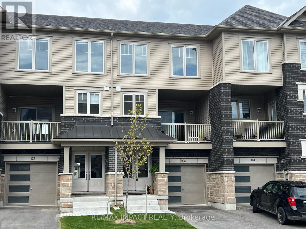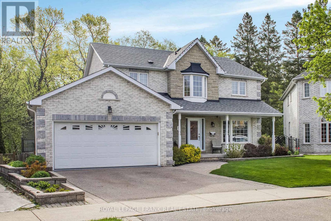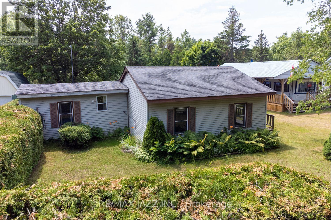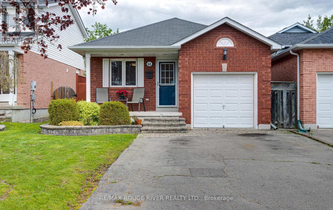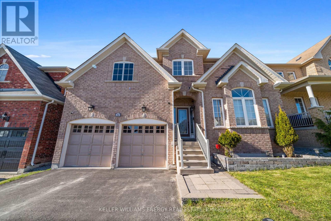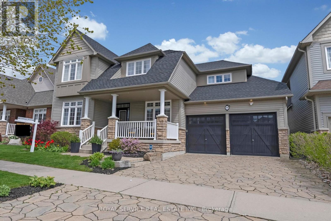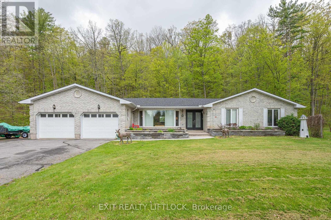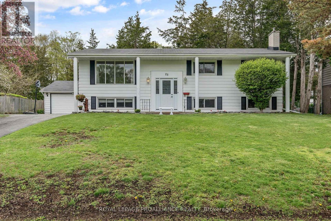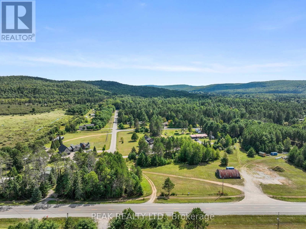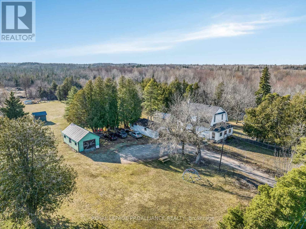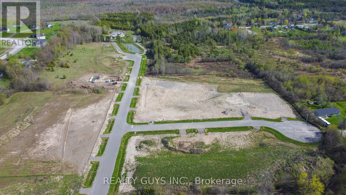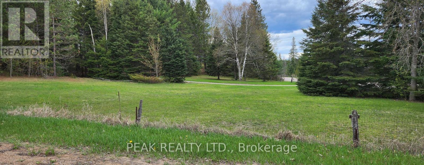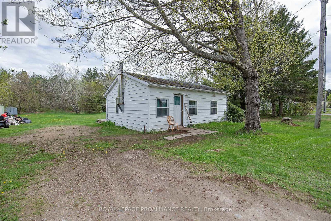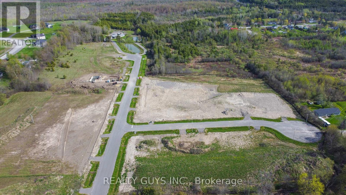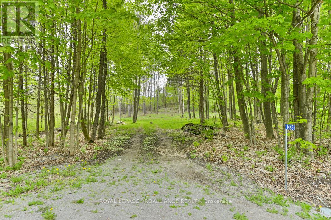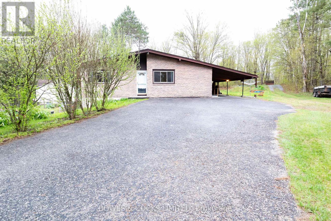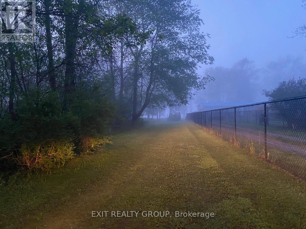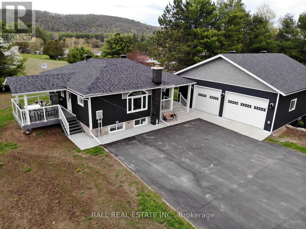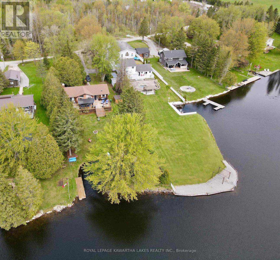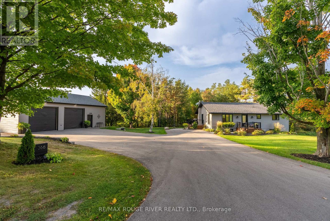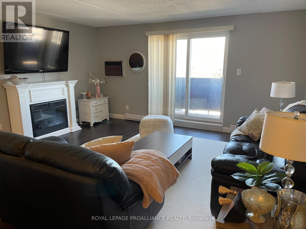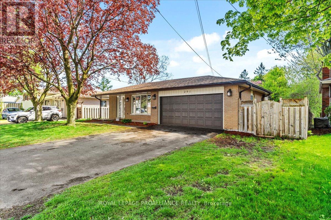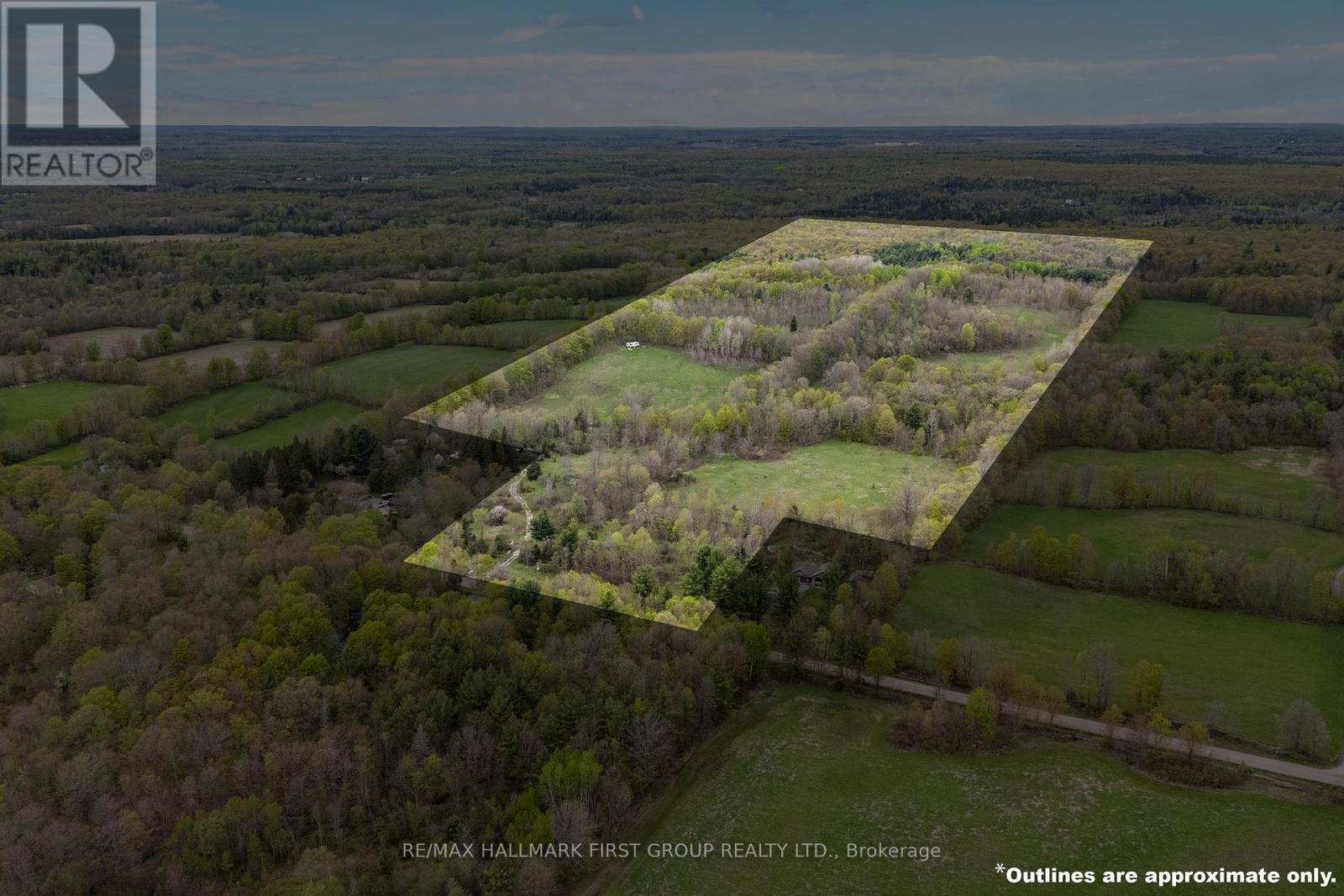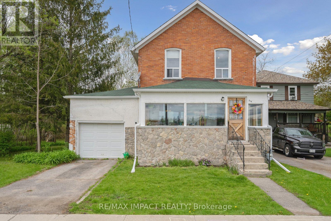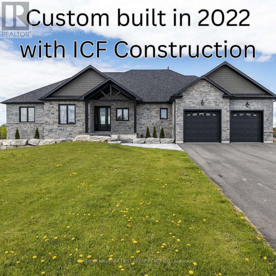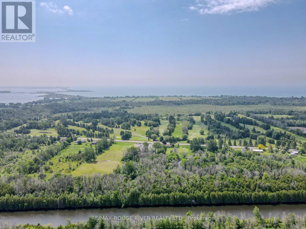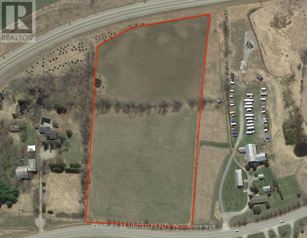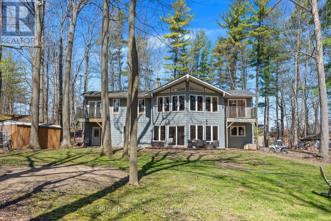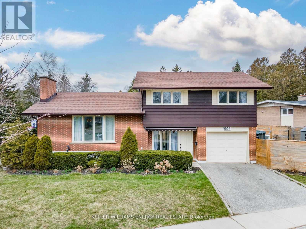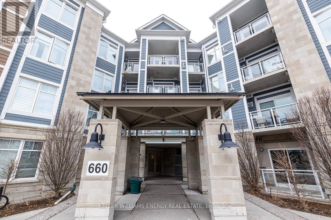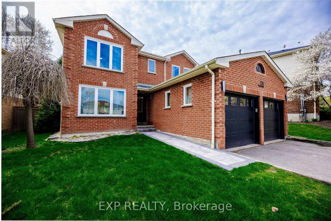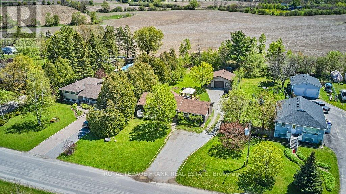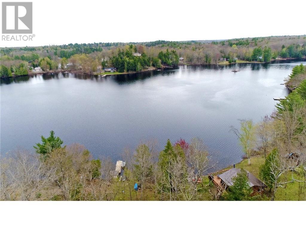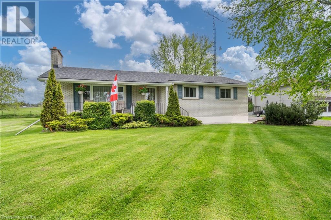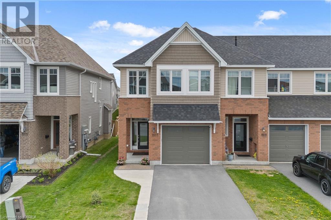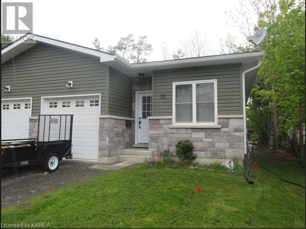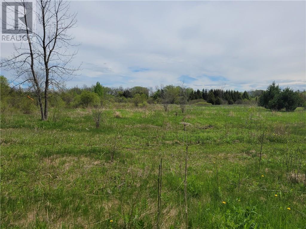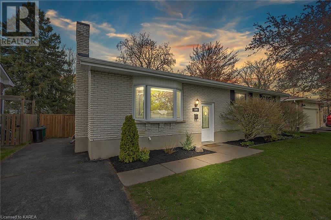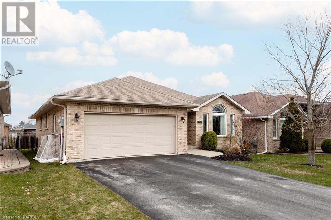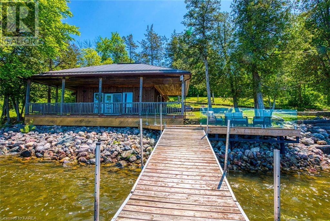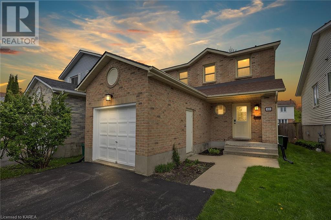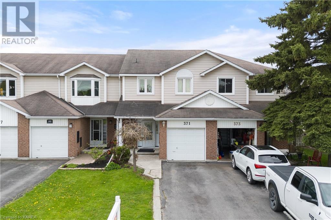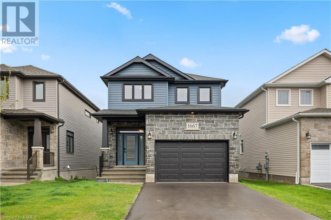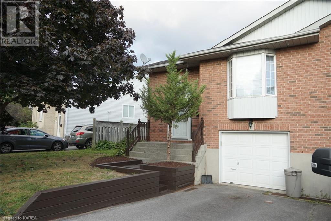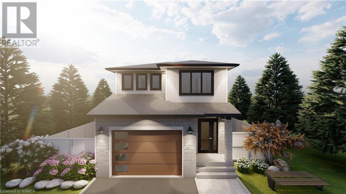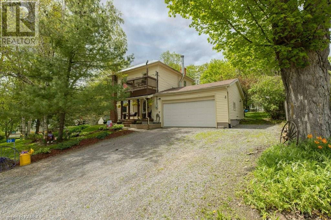122 Halls Road N
Whitby, Ontario
Impressive Custom Built Family Home On Huge Private Fenced Lot. You'll Appreciate The Country Like Neighbourhood, Perennial Gardens And Mature Trees. The Welcoming Foyer Is Approx. 10x7ft With French Doors To The Living Room And Kitchen. Inside The L Shaped Living Room/Dining Rooms Are Ideal For Entertaining. Family Sized Kitchen Offers A Pantry, Direct Garage Access, Pocket Door To The Laundry Room And Sliding Glass Walk Out To The Approx. 30x12ft Deck With Western Exposure. The Huge Main Floor Family Features A Stone Wall And Gas Fireplace And Bow Window Overlooking The Backyard. Enjoy The Convenience Of The Main Floor Laundry Room With A 3 Piece Ensuite Bathroom. Upstairs You'll Find 4 Spacious Bedrooms And 2 Bathrooms. Need Extra Living Space And Storage? The Massive Finished Basement Has An Enormous Rec. Room With Storage Closet Under The Staircase, A 5th Bedroom, An Office/Studio Workshop And Utility Room. Commuters Will Love The Convenience Of The New GO Station Parking Lot, Proximity To HWY#2 Plus Access To The 401 And 412. Families Are Minutes Away From Shopping, Schools, Parks And Recreational Facilities. (id:28302)
Royal LePage Frank Real Estate
73 Mallory Street
Clarington, Ontario
Offers Welcome Anytime, We Are Not Holding Off For An Offer Date! Beautiful Full 4-Level Backsplit Located In A Sought-After Courtice Neighbourhood. Beautiful Newly Renovated Eat-In Kitchen With White Shaker-Style Cabinets, Gray Quartz Counters, And Subway Tile Backsplash! All Newly Updated Stainless Steal Kitchen Appliances. Impressive Living Room / Dining Room With Vaulted Ceilings. Upper Level Features Huge Primary Bedroom, Second Bedroom & Full 4-Pc Washroom. Lower Ground Level With Walk-Out Features A Family Room, 3rd Bedroom & 4-Pc Bath. Full 4th Level Basement Unfinished, Perfect For Additional Living Space Or Storage. Garage Entry To Home And Large Driveway With 4 Car Parking (No Sidewalk!). Walking Distance To Transit, And Great Schools! Easy Access To HWY 401, 418 & 407! **** EXTRAS **** Freshly Painted Top To Bottom, New Carpeting, Updated Furnace, Updated Roof, And All New Modern Lighting! (id:28302)
The Nook Realty Inc.
106 Ambereen Place
Clarington, Ontario
Welcome To This Superior Location Within The Newly Developed Community! Less Than 4yrs Old, This 3 + 1 Bedroom, 4 Bathroom Home Offers So Much! The Main Floor Features A Flexible Space That Can Serve As A Bright Office Or Recreational Space, Or Can Serve As An Additional Bedroom With a Separate Entrance. The Main Floor Is Bright and Welcoming & Offers An Open Concept Eat-In Kitchen Complete With Stainless Steel Appliances, A Fantastic and Spacious Great Room & Walkout To Your Own Private Balcony. The Primary Bedroom Offers A Walk-In Closet and Beautiful 4PC Ensuite. Garage Access. POTL Fee of 138/Mo. This Amazing Home Is Vacant and Move-In Ready! **** EXTRAS **** Superior Location, No Neighbours Behind. Cold Cellar In The Basement, Oak Railings, Smooth Ceilings, Natural Gas BBQ Hookup, Basement 3Pc Rough-In, Owned Tankless On-Demand HWT. (id:28302)
RE/MAX Impact Realty
9 Goldene Way
Toronto, Ontario
Don't miss out on this exceptionally well maintained, two storey home in the desirable Highland Creek community. Minutes from the 401, transit, schools, restaurants and shopping. Spacious main floor with separate living and dining areas, large eat-in kitchen and open to family room with gas fireplace. Step out from the kitchen to your deck and enjoy beautiful views of the ravine from the deck and oversized lot to enjoy. Upper level provides four generous bedrooms, primary with ensuite and walk-in closet. Lower level finished as a comfortable in-law suite with walk out. Attached double car garage. Shingles replaced in 2017. Pre List Home Inspection available. **** EXTRAS **** Property is being sold with second PIN (id:28302)
Royal LePage Frank Real Estate
2 - 10126 Long Sault Road
Clarington, Ontario
Adult community for singles or couples in a parklike setting (1 owner must be 55). Own your home with exclusive use of the lot it is situated on and 1/15 ownership of the non profit corporation (Preservation Sanctuary Camp Club) including the 33 acres in North Clarington. Commune with nature, relax, walk, hike, swim, community campfire. Year round or use as a seasonal retreat. Not far from Bowmanville, Oshawa, Port Perry, Blackstock or Peterborough. Convenience stores nearby in Hampton and Enniskillen. Live economically - pay only property taxes ($81.50/month), $120/month (corporation fees for water, septic, waste & use of common elements), hydro, satellite internet (sorry no cable here) and propane for furnace. (id:28302)
RE/MAX Jazz Inc.
61 Bushford Street
Clarington, Ontario
Nestled in an established family-friendly neighbourhood, this very spacious 3+1, 4-level backsplit has plenty of room for the whole family! Definitely much larger than it looks!! Great open concept layout, living room, kitchen and eat-in area including a side door walk-out to a fully fenced backyard. Steps up to upper level and 3 cozy bedrooms and a 4-piece bathroom. Main floor overlooks a huge lower-level family room with above-grade windows, a 4th bedroom and 2nd bathroom. Then onto the 4th level you will find a spacious rec room with a wet bar, offering even more living space! Single car garage (with interior access) and no sidewalk, so an additional 4 car parking. Close to shopping, schools and parks, minutes to the 401 for an easy commute! This lovely home has so much to offer, a perfect home for you and your family!! (id:28302)
RE/MAX Rouge River Realty Ltd.
876 Black Cherry Drive
Oshawa, Ontario
Welcome to 876 Black Cherry Dr. Gorgeous 4+2 bedroom, 5 bathroom executive home offering nearly 4,200 sqft of finished living space. Nearly $100,000 spent on the absolutely stunning fully finished basement boasting a spectacular 2-bedroom, 2-BATHROOM apartment with ENSUITE LAUNDRY perfect for multi-generational living! Gorgeous hardwood floors throughout the main level with 9ft ceilings, pot lights & wrought iron pickets. Formal family room, dining room, executive office, living room, main floor laundry room w/ garage access and a large eat-in kitchen with beautiful granite countertops and built-in stainless steel appliances. HUGE master bedroom with two large his/hers walk-in closets and 4-piece ensuite bath with walk-in shower and soaker tub. Three additional generous size bedrooms on the second level with primary 4-piece bathroom. Spectacular in-law suite in the basement with a custom kitchen featuring quartz countertops, built-in appliances and stunning custom cabinetry. Spacious primary bedroom with a beautifully finished custom 3-piece ensuite bath. Additional 3-piece bathroom with walk-in shower. Fabulous separate lounge with spectacular built-in wooden cabinetry, dry-bar and electric fireplace. No detail overlooked in this one!! Situated in the highly sought after Taunton community of North Oshawa on a QUIET street with very little through traffic! No sidewalk!!! Seconds to high rated schools and ALL daily amenities. Won't last! **** EXTRAS **** A/C (April 2024), 2nd Level Carpet (April 2024), Freshly Painted (April 2024), Basement Renos (2020) (id:28302)
Keller Williams Energy Real Estate
11 Corporal Patterson Lane
Clarington, Ontario
Incredibly spacious, well appointed 4+1 bedroom, 4 bathroom home located in the desirable Port of Newcastle lakeside community. Enjoy uninterrupted southern lake views from your covered front porch, take a hike along the waterfront trails & Samuel Wilmot Nature Area or enjoy one of the many parks in the neighbourhood. Open concept main floor plan with spacious white kitchen with centre island, quartz counters and butler's pantry leading into formal dining and living rooms. The breakfast area walks out to a fully fenced yard with big deck and patio area. Main floor family room with gas fireplace and convenient main floor office ideal for work at home. 2nd floor features a dream principal retreat with 2 walk in closets and 5pc ensuite bath, three further well sized bedrooms, 4pc bath and 2nd floor laundry. Completely finished lower level with 5th bedroom, 3pc bath, rec room, games room and gym area. This is a fantastic home, in a unique lakeside location just south of the Historic Village of Newcastle and all of its quaint shops and amenities and under 1 hour to downtown Toronto. **** EXTRAS **** Hardwood floors & crown moulding throughout. New carpet on stairs & landing May 2024. Roof Nov/23. Please see feature sheet attached. Please see virtual tour link. (id:28302)
Royal Service Real Estate Inc.
5433 County Road 30
Trent Hills, Ontario
Welcome to 5433 County Road 30 just on the outskirts of Campbellford. This immaculately kept home is located on just shy of an acre, with 3 bedrooms, 3 baths all on the main floor with also main floor laundry. Primary bedroom has a double door entering the bedroom making it easier for wheelchair access. Also has a wheelchair ramp to access into the home if needed. This home has been fully updated from all new flooring throughout, granite counter tops, newer roof, new toilets, new sinks, large back deck to enjoy your morning coffee, new front doors and much more (See list in documents). The pride of ownership shines through when viewing this home. Large unfinished basement, separate entrance with so much potential. This home is a short drive into town which has everything you need. Don't wait this is a must see!! **** EXTRAS **** Everything in the home is negotiable. (id:28302)
Exit Realty Liftlock
25 Parkview Heights
Quinte West, Ontario
Picturesque 4 bed 2 bath family home in a wonderful west-end Trenton neighbourhood. Lovingly updated & converted to forced air heat & central air in 2016 includes a fully-fenced backyard with mature trees & a huge detached garage with passthrough door. The perfect, welcoming package for fun-loving families. Bright conversation kitchen with stainless steel appliances overlooks good-size living & dining areas with big, sunny windows & door to the large backyard deck.3 main floor bedrooms include primary bedroom with ensuite privilege to a lovely, updated family bath. Fully finished walk-up basement with 4th bedroom, 3pc bath & laundry offers easy opportunity for income potential, 5th bedroom or great space for friends & family to lounge in front of the gas fireplace. The family ready home you've been searching for. Feel at Home on Parkview Heights. (id:28302)
Royal LePage Proalliance Realty
26000 Hwy 41
Renfrew, Ontario
Vacant Commercial Land for sale! Great opportunity to build and operate a commercial business on a busy stretch of highway close to recreational trails and waterways in an established cottage district in the West Ottawa Valley. Total land is just under an acre, with the option to combine with an adjacent parcel of land totaling about 2.5 ac. **** EXTRAS **** Zoned as Highway Commercial. Adjacent land parcel is also designated Highway Commercial. Not currently listed on MLS but Owner will consider selling in combination if interested. (id:28302)
Peak Realty Ltd.
1336 Buckhorn Road
Smith-Ennismore-Lakefield, Ontario
Experience spacious living in this 4-bed, 2-bath oasis resting on over an acre of lush land. The bright kitchen boasts a sliding barn door pantry, while the open living/dining area sets the stage for effortless entertaining. Enjoy modern comforts like a new roof, gas furnace, and AC, plus upper-level laundry for added convenience. Retreat to the renovated bathrooms and unwind in the freshly painted interiors with new fixtures and flooring. Outside, three generous outbuildings offer endless storage or creative space. Revel in the luxury of expansive living on this remarkable property. (id:28302)
Royal LePage Proalliance Realty
Lot 2 Meadow Lane
Cavan Monaghan, Ontario
BEST OF ALL WORDS. INCREDIBLE HUGE COUNTRY LIKE LOTS minutes from Peterborough in growing MOUNT PLEASANT with Expensive Large Custom Homes in the area. OFFERED!!!!! Just buy the lot, build-to-suit from builder/developer or have your own builder build your home. LOT 2 HAS 150 FT FRONTAGE BY 219 DEEP SIDING ONTO THE FUTURE PARK. OTHER INDIVIDUAL FLAT LOTS FOR SALE ARE LOT 5,6,7,17,18 AND 19 ON GWENDOLYN COURT (priced at $400,000 each) PLUS LOT 1 ON MEADOW LANE (priced at $400,000). LOT 3 AND 4 ON MEADOW LANE ARE WALK OUT LOTS PRICED AT $450,000 AND ARE ACROSS FROM THE PARK. EVERY LOT HAS GAS AND HIGH SPEED FIBER OPTICS. (id:28302)
Realty Guys Inc.
0 Matawatchan Road
Greater Madawaska, Ontario
Fantastic opportunity to build your new dream home with a stunning water view! This wooded parcel is just over an acre with a great clearing in the front of the property perfectly situated facing the Madawaska River right across the road. A brisk walk or a short drive gets you to conveniently close restaurants, general store and hardware store right on Highway 41, just on the outskirts of the village of Griffith. Living in cottage country is a definite possibility with this beautiful lot! (id:28302)
Peak Realty Ltd.
38 Edward Street
Addington Highlands, Ontario
A great opportunity to add this investment to your portfolio! In the Hamlet of Flinton, this 1 bedroom, 1 Bathroom home will offer simplicity and low maintenance, once you finish tackling renovations! Plenty of space to build a garage or an addition onto the home. A great community to retire in and kid friendly - parks, conservation areas, churches, and the library are all just around the corner and within walking distance. 10 Minutes to small town conveniences. Looking for an investment - this property is currently tenanted. Please allow 24 hours Notice for all Showings. (id:28302)
Royal LePage Proalliance Realty
Lot 4 Meadow Lane
Cavan Monaghan, Ontario
BEST OF ALL WORDS. INCREDIBLE HUGE COUNTRY LIKE LOTS minutes from Peterborough in growing MOUNT PLEASANT with Expensive Large Custom Homes in the area. OFFERED!!!!! Just buy the lot, build-to-suit from builder/developer or have your own builder build your home. LOT 3 also ON MEADOW LANE is WALK OUT LOT PRICED AT $450,000 AND IS ACROSS FROM THE PARK.OTHER INDIVIDUAL FLAT LOTS FOR SALE ARE LOT 5,6,7,16,17,18 AND 19 ON GWENDOLYN COURT (priced at $400,000 each) PLUS LOT 1 AND 2 (beside park) ON MEADOW LANE (priced at $400,000 each). EVERY LOT HAS GAS AND HIGH SPEED FIBRE OPTICS. (id:28302)
Realty Guys Inc.
1465 Philipston Road
Centre Hastings, Ontario
Dreaming of your forever home? Build it here in this pastoral setting on Phillipston Rd. 3.2 acres of wooded land with a partially cleared and already approved building envelope from Quinte Conservation. All just 15 minutes north of Belleville via Highway 37. Well to be drilled at the end of June prior to closing. (id:28302)
Royal LePage Proalliance Realty
66 Mcfadden Road
North Kawartha, Ontario
66 McFadden Road, This 4 bedroom 2 bathroom home is a wonderful place to raise kids or retire! Loads of updates include Roof and Eaves in 2019, propane furnace 2022, water heater 2009 (owned), UV system 2012, reverse osmosis water system 2012 (owned), Well serviced 2010, Septic installed 2006 and last pumped 2019, Windows updated 1998 tip and clean style, Hardwood floors, and updated galley kitchen! Come and see if this is your new home! (id:28302)
Bowes & Cocks Limited
00 Trentside Lane
Quinte West, Ontario
Welcome to the serene waterfront paradise! Nestled along the tranquil shores of the Trent River, this vacant waterfront property offers an unparalleled opportunity to craft your dream retreat amidst nature's finest offerings. Located in a waterfront community, this parcel of land boasts breathtaking panoramic views of the shimmering waters, providing an idyllic backdrop for relaxation and recreation. Whether you're an avid angler seeking the perfect spot for fishing expeditions, a water enthusiast eager to dive into refreshing swims, or a boating enthusiast yearning for endless aquatic adventures, this property is your gateway to aquatic bliss. Immerse yourself in the rhythmic sounds of lapping waves and gentle breezes as you unwind on your private shoreline. Explore the possibilities of constructing your custom-designed dock. For nature enthusiasts, the surrounding area offers an array of walking trails, inviting you to embark on scenic strolls amidst lush greenery and captivating wildlife. Whether you envision a serene waterfront sanctuary, a recreational haven for family and friends, or an investment opportunity in a prime location, this vacant waterfront property promises endless possibilities. Don't miss the chance to make your waterfront dreams a reality in this unparalleled oasis of natural beauty and aquatic adventure. (id:28302)
Exit Realty Group
126 South Baptiste Lake Road
Hastings Highlands, Ontario
Birds Creek! Beautiful 3 bedroom bungalow with a first class top to bottom inside and out renovation completed in 2021! Tastefully finished with top quality materials. Modern, open concept bright kitchen-dining area and a cozy living room with propane fireplace. The principal bedroom and four-piece bathroom are also on the main floor with two additional bedrooms on the lower level. Also completed in 2021 is the huge, 38X32 insulated and wired garage with room for all the vehicles and toys. There is also a four season sunroom on the main floor that doubles as a den or office, lower level family room and cold room. Easy to heat with forced air propane furnace plus a woodstove downstairs! Other features include, drilled well, paved drive with plenty of parking, and separate electrical panel for a backup generator, covered front porch, and a covered deck off the kitchen. Just 10 minutes to Downtown Bancroft, steps to the recreational trail, public school and playground, and just a few minutes to the public boat launch on Baptiste Lake. **** EXTRAS **** Garage 38'x32', Garden Shed 15'x7', Front Porch 12'x6', Deck 12'x12'. Roof has heat cables all around. (id:28302)
Ball Real Estate Inc.
21 Trent View Road
Kawartha Lakes, Ontario
Imagine living in this spacious, 4-season waterfront home on Mitchell Lake, with direct access to Balsam Lake and the Trent Waterway for endless boating! Enjoy 85 feet of water frontage with a sundeck, boat harbor, and waterslide. Inside, find a bright living room with a cathedral ceiling, cozy fireplace, and stunning lake views through floor-to-ceiling windows. The spacious kitchen offers an island, office nook, and leads to a glass-railed deck overlooking the water. Retreat to the primary bedroom with ensuite and private deck access. A second ample bedroom and updated bathroom complete the main level. The finished lower level boasts a welcoming in-law suite with a separate entrance, open-concept kitchen/dining, family room, private laundry, two bedrooms, and a bathroom with heated floors. **** EXTRAS **** Outside You Will Find Steel Power Gates and Double Garage For all the Toys. 1 Hour to the GTA. (id:28302)
Royal LePage Kawartha Lakes Realty Inc.
366 Syer Line
Cavan Monaghan, Ontario
Welcome to this gorgeous 2.6 Acre property in Cavan. Short drive to Millbrook and Peterborough. The beautifully manicured lot with fruit trees and luscious greenery truly offers a resort like setting for families with children looking to get away from the busy life in the city. Take a load off and sit by the fire overlooking your own private pond with waterfall or fish in your own backyard. A true piece of heaven ! The Property offers an amazingly charming open concept bungalow with a deck that hugs half the home and its big enough to host large family get togethers. The home boasts a glamourous custom kitchen with Quartz Countertops and SS Appliances a spacious dining space with a walkout to the deck and a huge cheerful and bright living space. Phenomenal and large primary bedroom also has access to the deck as well as his and hers closets, Second bedroom on the main floor is also a great size as well as bright and inviting and Beautifully renovated 4 pcs bath. The Recently finished basement offers a gorgeous in law suite with access to a private patio through the separate entrance and The cherry on top is the 30x 40 custom built shop with Gas Heat, 12' ceilings, a hoist and space dot 3 to 4 vehicles. **** EXTRAS **** Natural Gas Heat !!! Windows 2020, Siding 2020, Driveway 2021, Front Deck 2020, Kitchen 2021, Appliances 2021, Heated Shop 2019 -30'X40' With 3 Bays, Rv Pad, Deck Overlooking Pond, Backyard Deck 2023 (id:28302)
RE/MAX Rouge River Realty Ltd.
202 - 795 Sherbrooke Street
Peterborough, Ontario
Fantastic condo living. Welcome to Martin Manor. This two bedroom, 1 1/2 bathroom corner unit has been completely updated. Features a large open concept living /dining room , kitchen with patio doors leading out to a private balcony. Large master bedroom with an updated 4 piece bathroom , and a second bedroom for guest room.Laundry is at the end of the hall. This condo building has an elevator , friendship room, private locker, and an intercom system for security. Perfect location close to shopping , public transit and PRHC. (id:28302)
Royal LePage Proalliance Realty
291 Herchimer Avenue E
Belleville, Ontario
Welcome to 291 Herchimer Ave in the heart of East Hill Belleville. Close to everything; schools, churches, YMCA, public transit, groceries, and shopping. You'll be amazed at the living space in this backsplit but when you walk out to the extensive decking off the dining area, you will double your living space in the summer. This rear yard is amazing with multi-level decking to the above ground pool, sunny area covered gazebo where you can easily entertain or relax. The previous owners even have a bracket for an outdoor TV. so you won't miss the game! Or walk out from the kitchen to a secluded side patio for morning coffee! You're going to love the attached 2 car garage which is a rarity in this price range. In addition, there is ample storage in the easily accessible crawl space. The front covered porch is a great place to watch the world go by! Come to Herchimer Ave. where the living is good and bring your own ideas as to what you want and then make this house your home. Quick closing available! **** EXTRAS **** Many features have been updated like the pool, most windows and doors. A convenient W/O from the lower level and a single door from the rear into the garage make for easy maintenance. Electrical will be updated to breakers prior to closing. (id:28302)
Royal LePage Proalliance Realty
0 Bateman Road
Stirling-Rawdon, Ontario
A beautiful 95.67 acres located just South of Highway 7 and 35 mins North of the 401/Belleville/Trenton. Offering approximately 10 acres of pasture, 10 acres cleared and the remainder mature hardwood! Seller previously planted wheat on 10 acres with no issue. Currently used as vacant land, there is potential to explore the opportunity to build or use as your own personal green space. Don't miss out! The driveway and well are in place and opportunity for a potential building lot to be severed. (id:28302)
RE/MAX Hallmark First Group Realty Ltd.
216 Queen Street
Trent Hills, Ontario
Historic beauty right in the heart of Campbellford. Perfect Opportunity for many. Maybe you are looking for a family home close to top rated schools, or an investment for different reasons. Do you love to be super close to everything including a hospital? This 19th Century home screams character with classic French doors. A view to admire, sitting in your bright sunny front porch right across the road from the Trent Severn Waterway. Enclosed back porch for handyperson convenience, leading to a large backyard making it easy to Create your own private oasis. Four Bedroom, one bath with many efficient upgrades in the last year. Being just the perfect size and spaced out just right, making it potentially a chance for a second bathroom, office or even walkout basement. The possibilities are endless. Depending on how you want to make it your home to call home. (id:28302)
Our Neighbourhood Realty Inc.
121 Gilson Street
Kawartha Lakes, Ontario
This Stunning Custom-Built 2022 3+1Bedroom, 5-bathroom Bungalow is sure to impress displaying over 6000 sq ft of luxury and high-quality finishes throughout. Showcasing a welcoming and bright open concept design the features include ICF construction, engineered hardwood floors, 9' ceilings on both levels, Chefs dream kitchen with an 8' Centre Island, Quartz Counters plus a walk-in pantry, large breakfast area with patio door walk-out to a heated stamped concrete deck with glass rails to take in the views of the backyard, 2nd & 3rd bedrooms both with 3 pc. ensuites, main floor laundry with a dog washing station, radiant in-floor heated floors in most areas on both levels, primary bedroom with spa like 5 pc ensuite and dream walk-in closet, a newly finished lower level ideally set up for in-laws with a massive rec room open to kitchen and dining area, large 4th bedroom w/walk-in closet, 3 pc bath including own laundry and so much more. Further enhancing this exceptional property is the inclusion of in-floor heating in the oversized double car garage (12'6"" Height) with potential bonus room above, triple car paved driveway with parking for 12 plus vehicles as well as a separate driveway to a 1260 (+/-) sq ft shop with 14' 6"" Ceiling Height & 14' Overhead Door. Only steps away is a Private Waterfront Lot You Share Ownership Of (1 Of 22 Shares)! **** EXTRAS **** Maintenance Free Exterior, Triple Pane Windows, House is Wired for a Generlink, Rough-in for EV Charging Station, 200 AMP Main Breaker Panel with 100 AMP Service To The Shop, Combi Boiler Unit, Fibre Optic High Speed Internet & More. (id:28302)
RE/MAX Hallmark First Group Realty Ltd.
1412 County Rd 64 Road
Brighton, Ontario
An exceptional opportunity to develop a golf course residential community at the gateway to Prince Edward County. Located on the north side of CR 64, bordered by Murray Canal and a well established 18 hole golf course to the south this 52 acre parcel has a draft plan approval of sub-division for 105 home sites, with even more potential in the future. ""The County"" is known for it's beautiful beaches, wineries, quaint villages and historical sites and is a popular destination for visitors throughout the GTA. **** EXTRAS **** The Owner of the golf course and the vacant land would consider participating in developing a golf course community. (id:28302)
RE/MAX Rouge River Realty Ltd.
0 County Road 29
Douro-Dummer, Ontario
Future industrial/employment potential for this approximately 10 acre parcel less than 5 minutes North of Lakefield fronting on County Rd 29 and Highway 28 close to a signalized intersection leading to the gateway of cottage country. Under the new Peterborough County Official Plan(Adopted by County Council on June 29, 2022) this property will enjoy the benefits of the Employment designation and zoning with a multitude of permitted uses when the Province approves the new Official Plan. Excellent development potential with access from County Rd 29. Quick access to Hwy 28, Hwy 7, Hwy 115 leading south to Hwy 407 and 401. Property is currently zoned Rural. (id:28302)
Century 21 United Realty Inc.
599 6th Line W
Trent Hills, Ontario
Welcome to your spacious family retreat nestled on a private 1.23 acre wooded property. The heart of the home is located on the upper level which living spaces feature an updated kitchen and dining area w/ a 9 foot island/breakfast bar and the airy living room with vaulted ceilings and wall to wall southern exposure windows. Not to be missed is the primary bedroom with fireplace, 3 season sunroom and private deck access. Completing the upper level are a second bedroom and updated 5pc washroom. The versatile ground level, which could easily be converted into an in-law suite, has a large family room with wood stove, two bedrooms, 3pc washroom and a bonus room to suit your family's needs. Situated on the outskirts of Campbellford, enjoy rural living with the convenience of nearby amenities and a short bus ride to schools. (id:28302)
Our Neighbourhood Realty Inc.
996 Regent Drive
Oshawa, Ontario
Opportunity Knocking with this Stunning home in the heart of Oshawa! This Lovely Detached 3 Bedroom, 2 Bath home Shows Pride Of Ownership Throughout and sits on a gorgeous 100ft lot, with 2 driveways! Main Floor with Open Concept Living/Dining Rooms Boasts Large Windows, original hardwood floors, and a beautiful wood burning fireplace! Kitchen features laminate flooring & S/S Appliances - off the kitchen you have the perfect Office space with a walk-out to your beautiful patio, and above ground Salt water Pool for Summer Entertaining! Second Level has 3 bright bedrooms with a 4pc bath. Lower level has a large open rec room with new carpet installed in 2024. Enjoy entertaining with the above ground pool on those hot summer days - Perfect for the Kids and entire family! Located Close To Costco, Hospital, Schools, Shops, Restaurants and Hwys. You don't want to miss out on this one! (id:28302)
Keller Williams Energy Real Estate
112 - 660 Gordon Street
Whitby, Ontario
Gorgeous 1 bedroom condo apartment in Whitby's beautiful waterfront community. Ground floor unit with updated interior with large windows welcomes you home. Laminate flooring in the kitchen and living room with plush carpets in the bedroom and den. Enjoy relaxing mornings in your combined kitchen and living room with stainless steel appliances, breakfast bar, and walk-out patio. Primary bedroom is bright and spacious with two closets for storage. Den includes a door and frosted glass windows for optimal privacy as a home office. 4 piece bathroom is clean, tiled, and brightly lit. Unit features stacked washer and dryer in a double-door closet. Experience the beauty and serenity of Port Whitby today! **** EXTRAS **** Ensuite laundry, one (1) owned parking space, storage unit at parking space, electricity routed to parking space for scooters (id:28302)
Keller Williams Energy Real Estate
219 Bassett Boulevard
Whitby, Ontario
Turnkey bright and beautiful 4+2 bedroom home in desirable Whitby neighbourhood. Recently renovated kitchen, freshly painted throughout (2024), new laminate flooring (2024), new windows (2023), new garage doors (2024), new front door (2024), newer appliances (2023), some new light fixtures (2024),custom zebra blinds, hardwood floor and brick fireplace in family room, main floor laundry. Terrific home to raise a family and host friends and family gatherings. Large fenced-in yard with deck surrounded by mature trees. Watch our terrific video! **** EXTRAS **** Close to public and catholic schools, shopping, parks and Hwy 412. (id:28302)
Exp Realty
171 Summit Drive
Scugog, Ontario
Come on home - this quaint and affordable 3 bedroom bungalow offers more than you are dreaming of! Freshly painted and nestled perfectly on .37 acres in a family friendly lakeside village, this property boasts no neighbours behind and a large waterfront playground/park across the street - western exposure for beautiful sunset skies - peace and privacy at its best right here! Updated maple kitchen with built in appliances, main floor laundry w/ walkout to deck, gazebo and large rear yard. BONUS* 24x26 ft shop with heat/hydro. Bring the boats and recreational toys - you will have plenty of room to grow here along with convenient lake access! **** EXTRAS **** Septic pumped 2020, Kitchen/Appliances 2013, Pressure tank/jet pump 2022, Shingles garage/back house 2019, front house 2020, Siding/Insulation 2016, Rear deck 2021, Front deck 2016 (id:28302)
Royal LePage Frank Real Estate
5 Con Part Lot 8 Horseshoe Lake
Arden, Ontario
Welcome to your slice of paradise on the shores of Horseshoe Lake in Arden. Where crystal-clear waters and natural beauty await you at every turn! A cozy bunkie, cleverly designed to maximize space and comfort is perfect for hosting friends and family. Whether you're an avid fisher or simply enjoy a dip in the water, Horseshoe Lake offers endless possibilities. From swimming and boating to kayaking and paddle boarding, every day offers a new adventure on the water. As an added bonus, this waterfront retreat comes furnished and an aluminum boat is included for you to enjoy and explore the lake! With the perfect blend of charm, adventure, and natural beauty—this special property is a true piece of paradise waiting to be discovered. Book your showing today! (id:28302)
RE/MAX Frontline Realty
174 County Rd 9
Napanee, Ontario
Say goodbye to city cramp! This solid brick home is country pure and simple, but close enough that you can bike to town! This 3 bedroom home is easy to enjoy, with central air, gazebo on the deck, updated kitchen, double car garage, and an extra kitchen, bath and den on the lower level, and don’t miss the rec room that should accommodate the football crowd on game night. Of course it has R-28 insulation in the attic, it’s the home of a retired home inspector! Got a green thumb….then dig in and enjoy the picture book setting of manicured lawn, gardens and grounds, with a pastoral backdrop! (id:28302)
Sutton Group-Masters Realty Inc Brokerage
1107 Horizon Drive
Kingston, Ontario
Come check out what might be the nicest townhome listed in the city right now! This upgraded 4 year old Tamarack Cambridge model end unit is ready for new owners. This home comes with all of the things you would expect from a Tamarack but there are 3 things worth noting that separate it from other units: 1) an aftermarket finished basement with full bathroom and kitchenette - perfect for an in-law suite. 2) hardwood floors on both the main level and upstairs. 3) A master planned finished and fenced backyard including an interlock patio and a gazebo surrounded by gardens. On top of that, we have a kitchen that features like new stainless appliances, granite counters, ceramic backsplash, walk in pantry, and maple cabinets. The main floor also features custom window coverings, a gas fireplace, and an open concept floor plan that keeps everybody in the conversation. 3 bedrooms upstairs, with upper floor laundry, 2 full bathrooms and an oversized walk in closet in the primary bedroom. 1107 Horizon is minutes from everything including the Cataraqui Town Centre, multiple restaurants and 15 minutes from downtown. Garage door opener with wifi. A gem in Woodhaven! (id:28302)
RE/MAX Rise Executives
21 Thomas Street W
Napanee, Ontario
Under 5 years old semi detached dwelling in downtown Napanee. Perfect location with very short walk to downtown core and schools. 2 bedrooms, 2 baths, spacious kitchen and Livingroom area. Livingroom has direct access to a covered rear deck. This dwelling was built by Donnan Custom Homes Ltd. (id:28302)
Century 21-Lanthorn Real Estate Ltd.
Pt Lot 23 Dejong Road
Brockville, Ontario
Recently severed, beautiful 2.55 acre lot is waiting for its new owner. Great location for your dream home, just a short drive to Brockville. Property taxes to be assessed. Survey on file. HST is in addition to the purchase price, if applicable (id:28302)
Exp Realty
599 Watford Place
Kingston, Ontario
Absolutely stunning all brick bungalow located in a desirable west end cul-de-sac location and shows like a dream! Upon entry, you will love bright warm feeling this home greets you with with an open concept living room/dining room with a fireplace focal point. The kitchen is gorgeous and recently updated (2020) with quartz counter tops, marble backsplash and porcelain floors with stainless appliances that are included. Down the hallway your will find 3 tasteful bedrooms and the main bathroom. The fully finished lower level is just as warm and inviting. The large rec room offers an eye-catching blue accent wall. There is another full bathroom and a 4th bedroom that is quite large with a walk in storage closet. A separate laundry/utility room, under the stairs storage, and a cozy nook off the rec room finish off the lower level. The rear yard is fully fenced with trees/privacy and an on grade patio area for summer enjoyment. Nothing to do but enjoy as the list of updates is long. Updated shingles, windows, gas furnace, central air plus beautiful light fixtures and window dressings are just a few of the offerings with this place to call home! (id:28302)
Royal LePage Proalliance Realty
29 Ashwood Crescent
Napanee, Ontario
Breathtaking 3+2 bedroom all-brick bungalow nestled in the esteemed subdivision. Prepare to be captivated from the moment you step inside. The grand entrance sets the tone for this enchanting open-concept residence flooded with natural light. The kitchen is a focal point, adorned with stunning custom cabinetry and a coveted breakfast bar island. A den/family room boasts impressive A-framed ceilings and ample windows. The spacious master suite includes a luxurious 3-piece ensuite. Convenience is key with a main floor laundry room providing garage access. Step outside through the living room's expansive patio doors onto the sizable deck, perfect for entertaining. The backyard is beautifully fenced and features an above ground pool and natural gas BBQ hookup. Additional highlights include A/C, HRV, and CVAC rough-in. The partially finished basement offers two completed bedrooms awaiting your personal touch. Pool is a 21ft above ground built 2019. New sump pump Jan 2023. Don't hesitate—schedule your private showing today. (id:28302)
Exp Realty
237b South Shore Road
Napanee, Ontario
Welcome to 237b South Shore Lane, a picturesque 2-bedroom fully furnished cottage nestled on the serene shores of Hay Bay. Boasting 235 feet of pristine waterfront, this charming retreat offers the perfect blend of tranquility and recreation. Upon arrival, guests are greeted by a meticulously landscaped property, featuring stone steps leading to a tranquil pebble beach, ideal for lazy afternoons by the water's edge. The expansive waterfront deck, adorned with a brand new glass railing, ensures safety while providing uninterrupted panoramic views of the bay. Relaxation awaits on the covered porch, where breathtaking vistas of the surrounding natural beauty serve as the backdrop for memorable gatherings. A sprawling fire pit invites evenings spent under the stars, while a large play structure promises endless entertainment for families and guests. For the avid hobbyist or car enthusiast, a massive 35'x24' detached garage offers ample space for storage and projects. The property spans over 2 acres, providing plenty of room to roam and explore. Inside, the cottage exudes warmth and comfort, with freshly painted interiors and a thoughtfully designed layout. A spacious bathroom indulges with both a shower and jacuzzi tub, perfect for unwinding after a day of adventure. Convenience meets luxury with amenities such as ample parking, a 30 amp RV hookup, and insulation for year-round enjoyment. Nestled in a private setting with no cottage lanes to navigate, this idyllic retreat offers a peaceful escape from the hustle and bustle of everyday life. Located just a stone's throw away from Prince Edward County and Napanee, and conveniently positioned between Toronto, Ottawa, and Montreal, 237b South Shore Lane presents a rare opportunity to own a slice of waterfront paradise within easy reach of urban amenities. Whether seeking a weekend getaway or a year-round retreat, this enchanting property is sure to captivate discerning buyers seeking the ultimate in lakeside living. (id:28302)
RE/MAX Rise Executives
959 Killarney Crescent
Kingston, Ontario
Are you looking for a starter home for yourself or for your investment portfolio? 959 Killarney Cres is just that and more. Tucked in a great neighbourhood in the west end of Kingston sits this fully detached 3 bedroom home, with 3 bathrooms including a cheater ensuite to the primary bedroom. The eat-in kitchen is modern and bright and there are large open spaces both on the main floor and in the basement for lots of great family activities. Step outside to the fully fenced backyard with a deck for your BBQ's and gatherings with friends. There is ample parking that includes a single car garage and all this close to Starbucks, Shoppers Drug Mart, Costco, Planet Fitness and all that west end Kingston has to offer. All you have to do is move in! (id:28302)
RE/MAX Finest Realty Inc.
371 Malabar Drive
Kingston, Ontario
Step into this turn-key, move-in ready townhouse in the convenient Meadowbrooke Subdivision, This 3-bedroom, 2.5-bathroom gem is flooded with natural light. The kitchen showcases a large south-facing window and a cozy dining nook, while the fenced backyard is ready to entertain. Ascend the stairs to three bedrooms, including a primary bedroom with an en-suite and a walk-in closet. The basement promises more space with a finished recreation room and a full bathroom, as well as ample storage. With driveway parking, no rear neighbors, and being close to amenities, this home is one you don't want to miss. (id:28302)
RE/MAX Service First Realty Inc
1667 Brookedayle Avenue
Kingston, Ontario
Welcome to this pristine residence at 1667 Brookedayle Ave, nestled in Creekside Valley between Woodhaven and Westbrook subdivisions. This exquisite 6-bedroom, 3.5-bathroom home, built by Greene Homes, offers over 2,900 sq/ft of living space. The main floor boasts a grand foyer, open-concept kitchen with modern finishes, a mudroom, and main floor laundry. Upstairs, you will find spacious bedrooms, including a luxurious primary suite. The finished basement provides a finished in-law suite with 2 bedrooms, 1 bathroom and a full kitchen. Creekside Valley offers family-friendly amenities like parks and walking trails, all just moments away from this home. (id:28302)
RE/MAX Service First Realty Inc
602 Tanner Drive
Kingston, Ontario
Welcome to 602 Tanner Drive, Situated in one of Kingston's most central locations. Spacious, bright and perfectly located! This stunning 3 bedrooms plus 1 Bonus room and 1.5 bath is simply loaded with upgrades and Quality laminate flooring throughout and entire above grade space is freshly painted with recessed lighting in Living/Dining room. Beautifully maintained home, gourmet kitchen with plenty of cupboards, large master bedroom. Updated kitchen with rich light and dark cabinetry, elegant dark tile backsplash, stainless steel Kitchen appliances and cabinet hardware. Seller is willing to refinish the basement same as Main Floor or to do any Minor Cosmetic changes according to the Potential Buyer. This home is definitely worth a visit. Book your Private viewing today. (id:28302)
Sutton Group-Masters Realty Inc Brokerage
1323 Turnbull Way
Kingston, Ontario
Explore the endless possibilities with Greene Homes in this exceptional 2215 sq.ft, 4-bedroom Tundra model. Offering exceptional value, this home includes a rough-in for a future in-law suite with a separate entrance, providing flexibility to accommodate various living arrangements. The main level features a convenient main floor office, an expansive open concept layout combining the Great Room, Kitchen, and Dining nook, as well as a 2-piece bath and a spacious foyer. The Kitchen is highlighted by a center island with a breakfast bar and stunning Quartz countertops. Upstairs, you'll find 4 bedrooms, including a luxurious Primary suite with a 5-piece ensuite and a large walk-in closet, as well as a convenient 2nd-floor laundry room. This home is built with Greene Homes' signature luxurious finishes, ensuring a stylish and comfortable living environment. The basement offers a separate side entrance, a rough-in for a bathroom, a future kitchen sink and stove rough-in, and a future 2nd washer and dryer rough-in. Additional features include central air conditioning and a paved driveway. Don't miss this incredible opportunity to own a Greene Home. (id:28302)
RE/MAX Finest Realty Inc.
RE/MAX Service First Realty Inc
20 Ann Street
Marlbank, Ontario
Welcome to this charming property in the Hamlet of Marlbank. This cozy four-bedroom, two-bathroom country home is waiting to welcome you. The house boasts of a separate living room and dining room, a main floor primary bedroom and laundry and has a new propane furnace being installed. Nestled on a quiet street, it offers plenty of space for your family to enjoy both indoors and outdoors. With an attached garage and a large lot, there's room for everyone to relax and play. Plus, you'll love the convenience of being just minutes away from Beaver Lake, Tamworth, and Napanee. Come and make yourself at home! (id:28302)
Century 21-Lanthorn Real Estate Ltd.
