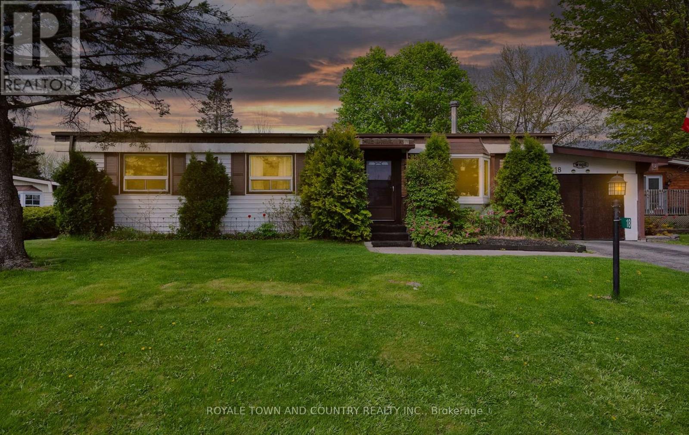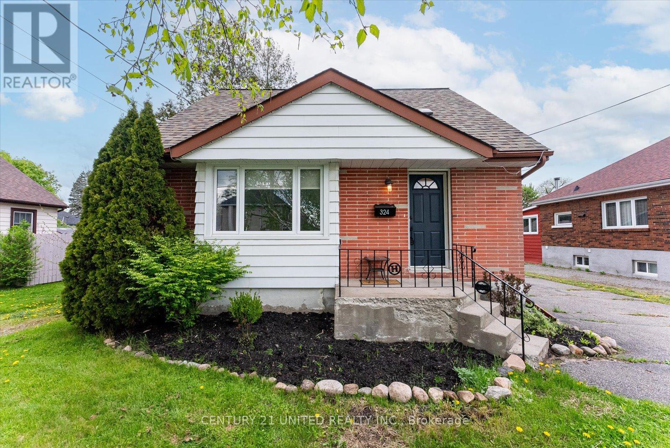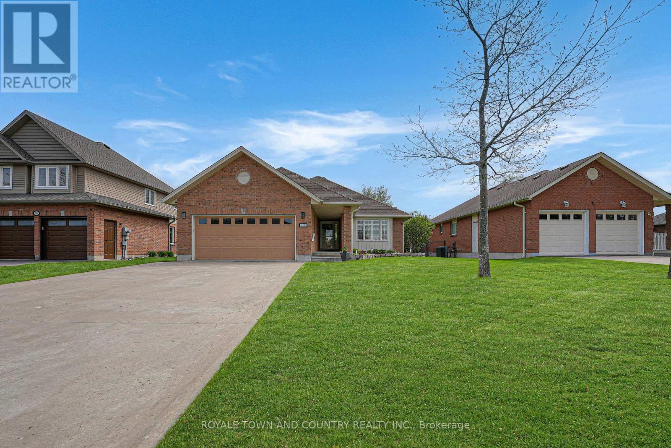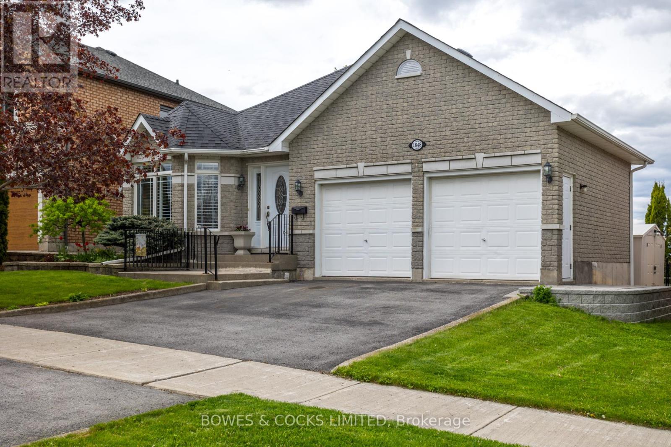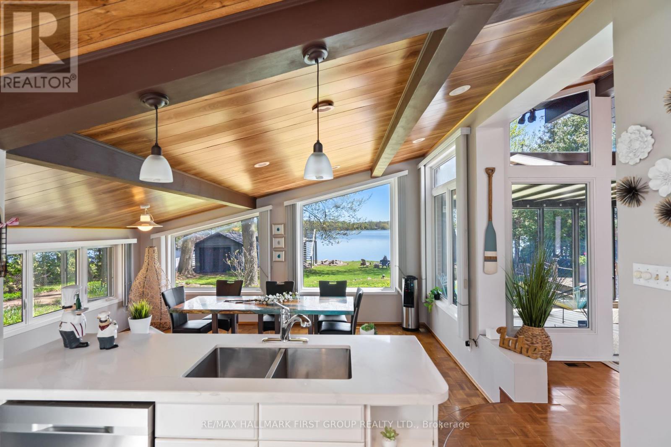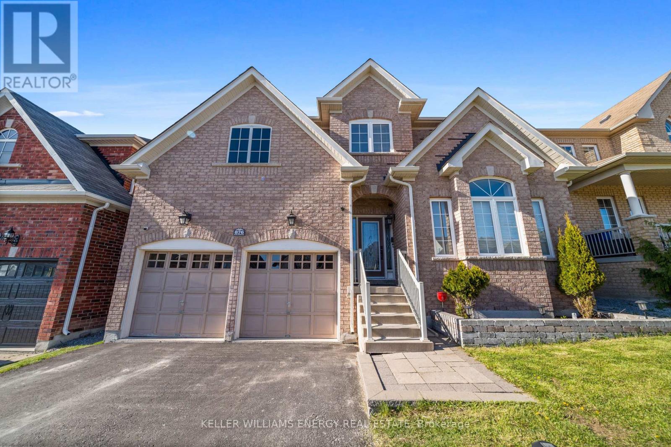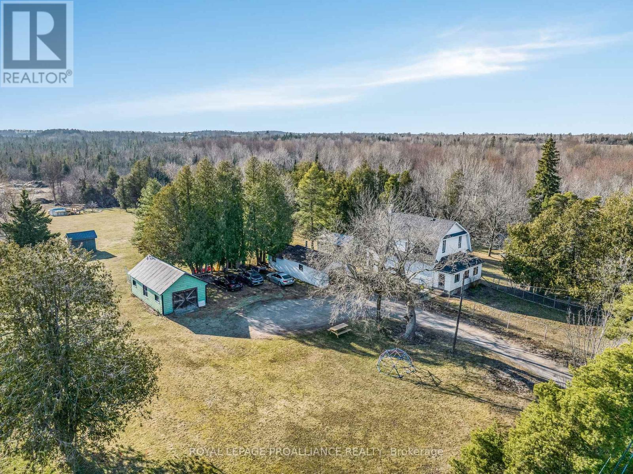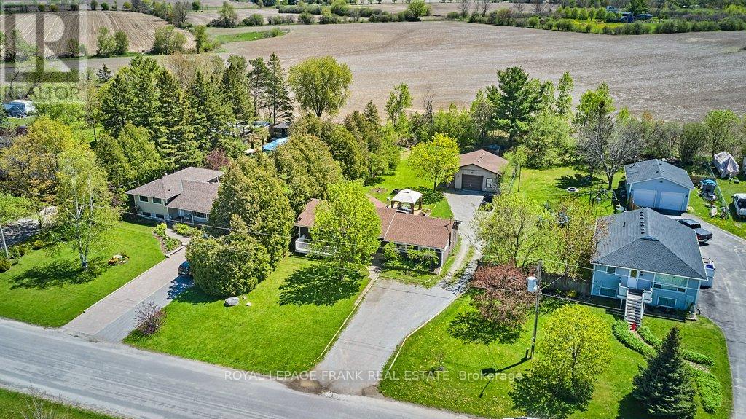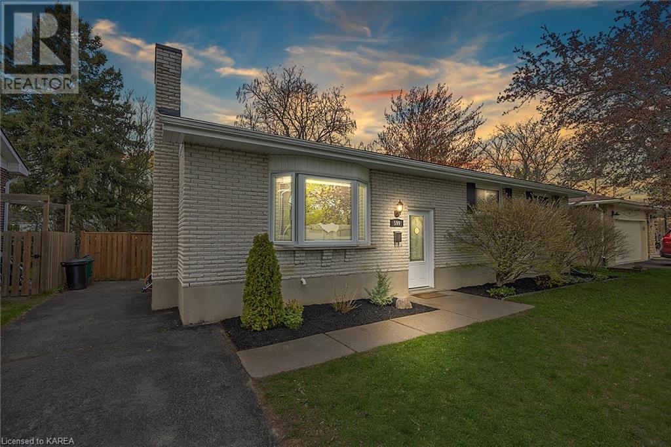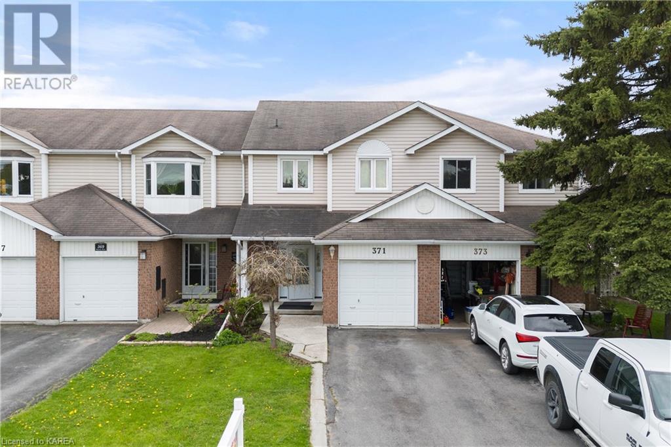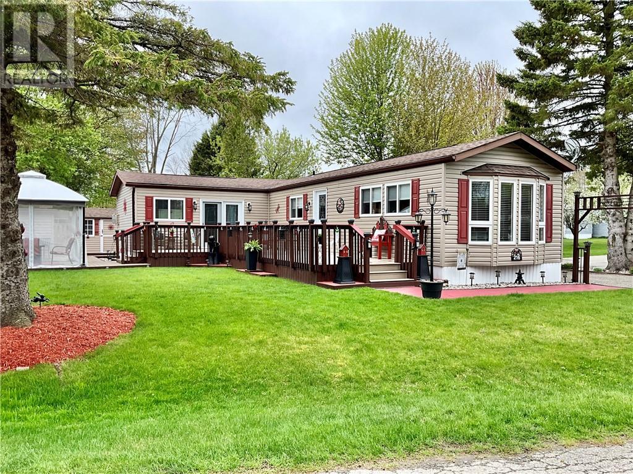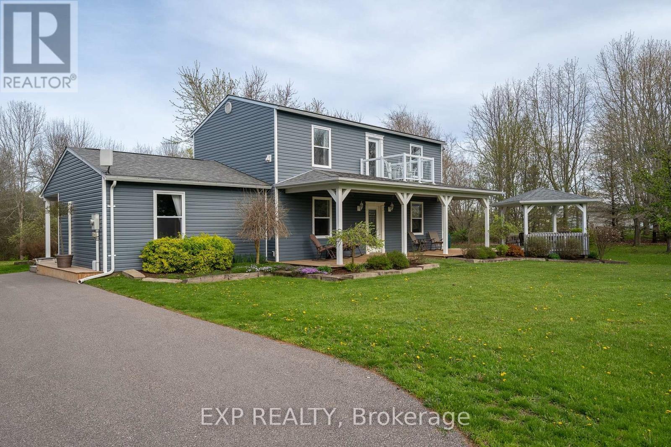18 Circle Drive
Kawartha Lakes, Ontario
Welcome to affordable family living at 18 Circle Drive in the beautiful Joy Vista Estates, just minutes north of Lindsay. This newly painted home features 3+1 bedrooms, 2 bathrooms (3 piece + 4 piece), a 3-season sunroom, formal dining room with a walkout to the patio, perennial gardens, a large wired shed and a family-sized backyard! Amenities include a clubhouse and community pool. Land lease rent $625, est. monthly taxes $41.22, water testing/meter $16.76 = $682.98 per month. (id:28302)
Royale Town And Country Realty Inc.
324 Mckellar Street
Peterborough, Ontario
3 bedroom + den, 2 bathroom brick 1.5 storey - Perfect family home in a great location! Large city lot, detached garage. Within walking distance there is a boat launch, park overlooking the water, and a newly constructed twin pad arena with a fall completion date of this year. Spend summers outside with a covered porch overseeing a deep lot. Main floor bath has been updated & has heated floors. Lower level has lots of space & features a gas fireplace. Close to amenities. This home has it all (id:28302)
Century 21 United Realty Inc.
216 Lindsay Street N
Kawartha Lakes, Ontario
Welcome to this stunning brick bungalow nestled in a coveted neighborhood, offering over 2500 plus sqft of living space on a generous 234 ft deep lot. Boasting 3 bedrooms and 3 bathrooms, this home features a 2-car garage with a sleek concrete driveway. Step inside to discover an open-concept living and dining room with gas fireplace ,flooded with natural light from large windows that frame picturesque views. The recently painted interior adds a fresh, modern touch to every corner. Entertain or unwind on the back deck, overlooking a park-like setting complete with an enclosed gazebo, perfect for outdoor gatherings . Enjoy the convenience of a new roof installed in 2023, ensuring peace of mind for years to come. The lower level presents a spacious and inviting rec room adorned with expansive custom cabinetry and a cozy gas fireplace, creating the ideal space for relaxation or hosting guests. This meticulously maintained bungalow offers a harmonious blend of comfort, style, and functionality, making it the perfect place to call home. (id:28302)
Royale Town And Country Realty Inc.
1648 Glenforest Boulevard
Peterborough, Ontario
A FABULOUS & MOVE IN READY BUNGALOW in the west end of Peterborough sounds like a DREAM! With its serene backyard views and spacious layout, it offers a perfect blend of comfort and convenience. FANTASTIC LOCATION!! You will be so happy to live in this wonderful neighbourhood that is close to great schools, restaurants, shopping, trails, parks, and the 115. WELCOME HOME to this tastefully decorated and delightful family home. The yard is a GARDENER'S DREAM! Inside you will find a total of 5 bedrooms - 2 up and 3 down. Two 4 pc. bathrooms. The hardwood floors are lovely and and contribute to the style in this home. The open concept living room and dining room is a lovely and bright space. The eat-in kitchen has white cabinets, stainless appliances, a large window and a walk-out to a fantastic covered deck. You will love the views from this fully fenced and private backyard! Whether you host dinners with friends and family or simply relax and enjoy the fresh air this space will be favorite for sure! Downstairs you will find a fully finished basement with a cozy family room featuring French doors and a gas fireplace. Because of the 2 large windows in this room you won't believe you are in a basement at all! This is the ideal spot for movie nights or quiet evenings in. You will find 3 more beds & the second 4 pc bath here too. There is great storage space in this home including a cold room! MAIN FLOOR LAUNDRY! Enjoy the beautiful gardens and raised beds! NEW stone walkway down the side of the garage leads you to a garden shed and the gate to the backyard. Having a double paved driveway and double garage provides ample parking and storage space, which is always a plus. FURNACE and CENTRAL AIR CONDIITONING are 5 years old! This home offers a perfect blend of comfort, style, and functionality. This home has been well taken care of! Do Not Miss Out On This Property! This is a pre-inspected home! OPEN HOUSES this WEDNESDAY, May 15th from 5:00-7:00 PM & SAT/SUN 1-2:30. (id:28302)
Bowes & Cocks Limited
80 Beach Road
Kawartha Lakes, Ontario
This turnkey, mid-century modern, all-season, waterfront bungalow is truly one of a kind! The bright, open-concept design boasts vaulted ceilings, skylights, and floor-to-ceiling windows, bathing in sunlight and offering stunning views of Lake Scugog. An Entertainers Dream; this property features multiple spaces for entertaining, both inside and out. The beautifully updated kitchen flows into a spacious dining area, perfect for gatherings. A cozy wood-burning fireplace adds warmth to the impressive living room with its high ceilings & skylights. Discover the magazine-worthy, spacious bathrooms, professionally renovated in 2024. Enjoy the convenience of one level living with two bedrooms on main. Step downstairs to an additional bright & spacious bedroom for overnight guests. A stunning wrap-around sunroom/games room is the perfect spot for your morning coffee. Relax in the sauna after a day filled with outdoor adventures. Step out from your sunroom to the outdoor deck and fire up the BBQ. Snuggle up with a captivating book and a glass of wine. Additionally, a charming three-season Bunkie by the water makes for a peaceful home office or reading retreat. And if you desire more, ascend to your raised lakeside deck and soak up the sunshine! Relax by the water's edge and await the loons' haunting calls. Try your luck fishing in the lake for your evening meal or gather around the fire pit to roast marshmallows with loved ones. The landscaping is a breeze to upkeep. Benefit from a detached garage and shed for ample storage. A true testament to ownership pride! Numerous updates are too extensive to list! **** EXTRAS **** Furnace, Air Conditioner, Hot Water Tank, Water Filtration System. New Roof on Bunkie/Garage. A park down the street is ideal for children. Safe play with a peaceful with a no through road. Road will be gravelled later in summer months. (id:28302)
RE/MAX Hallmark First Group Realty Ltd.
876 Black Cherry Drive
Oshawa, Ontario
Welcome to 876 Black Cherry Dr. Gorgeous 4+2 bedroom, 5 bathroom executive home offering nearly 4,200 sqft of finished living space. Nearly $100,000 spent on the absolutely stunning fully finished basement boasting a spectacular 2-bedroom, 2-BATHROOM apartment with ENSUITE LAUNDRY perfect for multi-generational living! Gorgeous hardwood floors throughout the main level with 9ft ceilings, pot lights & wrought iron pickets. Formal family room, dining room, executive office, living room, main floor laundry room w/ garage access and a large eat-in kitchen with beautiful granite countertops and built-in stainless steel appliances. HUGE master bedroom with two large his/hers walk-in closets and 4-piece ensuite bath with walk-in shower and soaker tub. Three additional generous size bedrooms on the second level with primary 4-piece bathroom. Spectacular in-law suite in the basement with a custom kitchen featuring quartz countertops, built-in appliances and stunning custom cabinetry. Spacious primary bedroom with a beautifully finished custom 3-piece ensuite bath. Additional 3-piece bathroom with walk-in shower. Fabulous separate lounge with spectacular built-in wooden cabinetry, dry-bar and electric fireplace. No detail overlooked in this one!! Situated in the highly sought after Taunton community of North Oshawa on a QUIET street with very little through traffic! No sidewalk!!! Seconds to high rated schools and ALL daily amenities. Won't last! **** EXTRAS **** A/C (April 2024), 2nd Level Carpet (April 2024), Freshly Painted (April 2024), Basement Renos (2020) (id:28302)
Keller Williams Energy Real Estate
1336 Buckhorn Road
Smith-Ennismore-Lakefield, Ontario
Experience spacious living in this 4-bed, 2-bath oasis resting on over an acre of lush land. The bright kitchen boasts a sliding barn door pantry, while the open living/dining area sets the stage for effortless entertaining. Enjoy modern comforts like a new roof, gas furnace, and AC, plus upper-level laundry for added convenience. Retreat to the renovated bathrooms and unwind in the freshly painted interiors with new fixtures and flooring. Outside, three generous outbuildings offer endless storage or creative space. Revel in the luxury of expansive living on this remarkable property. (id:28302)
Royal LePage Proalliance Realty
171 Summit Drive
Scugog, Ontario
Come on home - this quaint and affordable 3 bedroom bungalow offers more than you are dreaming of! Freshly painted and nestled perfectly on .37 acres in a family friendly lakeside village, this property boasts no neighbours behind and a large waterfront playground/park across the street - western exposure for beautiful sunset skies - peace and privacy at its best right here! Updated maple kitchen with built in appliances, main floor laundry w/ walkout to deck, gazebo and large rear yard. BONUS* 24x26 ft shop with heat/hydro. Bring the boats and recreational toys - you will have plenty of room to grow here along with convenient lake access! **** EXTRAS **** Septic pumped 2020, Kitchen/Appliances 2013, Pressure tank/jet pump 2022, Shingles garage/back house 2019, front house 2020, Siding/Insulation 2016, Rear deck 2021, Front deck 2016 (id:28302)
Royal LePage Frank Real Estate
599 Watford Place
Kingston, Ontario
Absolutely stunning all brick bungalow located in a desirable west end cul-de-sac location and shows like a dream! Upon entry, you will love bright warm feeling this home greets you with with an open concept living room/dining room with a fireplace focal point. The kitchen is gorgeous and recently updated (2020) with quartz counter tops, marble backsplash and porcelain floors with stainless appliances that are included. Down the hallway your will find 3 tasteful bedrooms and the main bathroom. The fully finished lower level is just as warm and inviting. The large rec room offers an eye-catching blue accent wall. There is another full bathroom and a 4th bedroom that is quite large with a walk in storage closet. A separate laundry/utility room, under the stairs storage, and a cozy nook off the rec room finish off the lower level. The rear yard is fully fenced with trees/privacy and an on grade patio area for summer enjoyment. Nothing to do but enjoy as the list of updates is long. Updated shingles, windows, gas furnace, central air plus beautiful light fixtures and window dressings are just a few of the offerings with this place to call home! (id:28302)
Royal LePage Proalliance Realty
371 Malabar Drive
Kingston, Ontario
Step into this turn-key, move-in ready townhouse in the convenient Meadowbrooke Subdivision, This 3-bedroom, 2.5-bathroom gem is flooded with natural light. The kitchen showcases a large south-facing window and a cozy dining nook, while the fenced backyard is ready to entertain. Ascend the stairs to three bedrooms, including a primary bedroom with an en-suite and a walk-in closet. The basement promises more space with a finished recreation room and a full bathroom, as well as ample storage. With driveway parking, no rear neighbors, and being close to amenities, this home is one you don't want to miss. (id:28302)
RE/MAX Service First Realty Inc
216 Knight Avenue
Augusta, Ontario
What is not to love about this immaculate “like brand new” home in the popular Countryside Estates Park, Augusta…minutes to Prescott or Brockville with the added local convenience of the newly opened Dixon’s General Store and Cafe! Totally renovated since 2017, this impeccably maintained 2 bedroom 14x70 mobile home with 18x18 addition has over 600sf of decking, privacy fencing, 12 x 10 and 8 x 10 sheds, patio w/gazebo, gardens and landscaping and interior/exterior decor that could feature in Homes And Gardens magazine. The cozy living room with propane fireplace is perfect for relaxing while the open concept dining room and kitchen offer space for gathering and entertaining. Custom kitchen cabinets with enlarged seating island, vaulted ceiling, all appliances included, updated lighting fixtures, newer propane furnace/central air/hot water tank. Absolutely nothing to do but move in and enjoy ! Offer presentation on Tuesday, May 21, 2024 at 4:00 pm. Pre-emptive offers may be considered. (id:28302)
Homelife/dlk Real Estate Ltd.
17682 Loyalist Parkway
Prince Edward County, Ontario
Nestled in the scenic landscape of Prince Edward County, discover the charm of 17682 Loyalist Parkway! This inviting two-storey home presents a unique opportunity to embrace country living at its finest. Situated on a spacious lot of just under 2 acres, the property offers a serene retreat from the hustle and bustle of city life. The exterior showcases classic vinyl siding, while the interior boasts a thoughtfully designed layout spanning just over 2,100 square feet. Upon entering, you are greeted by a welcoming foyer that sets the tone for the rest of the home. The main level features a cozy living room, perfect for relaxing evenings with loved ones, and a versatile sitting area that can be transformed to suit your lifestyle needs. A spacious family room offers ample space for gatherings and entertainment, while the adjacent dining room provides the ideal setting for hosting memorable meals. The well-appointed kitchen is equipped with modern appliances and offers plenty of counter space for culinary enthusiasts. The main level also includes a primary bedroom complete with a convenient 3-piece ensuite bathroom. Upstairs, you'll find three additional bedrooms, each offering comfort and privacy for family members or guests. The second level is completed with a 3-piece bathroom combined with laundry facilities, adding to the functionality of the home. Outside, the home features a spacious back deck that overlooks the expansive backyard. A feature of this property is the secondary rental unit with an active STA license. The little home features an open concept layout with a combined kitchen and living room, a 3 piece bathroom with laundry facilities, and one bedroom. The bunkie provides the perfect opportunity for additional living, multi-generational families, or rental opportunities. Don't miss out on the chance to make this idyllic retreat your own! (id:28302)
Exp Realty
