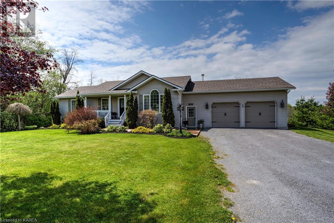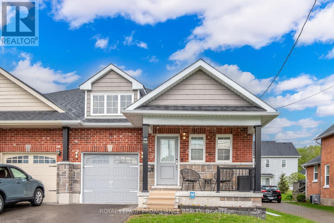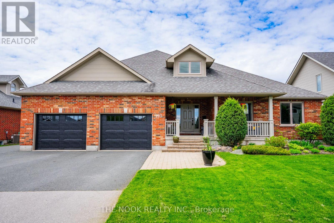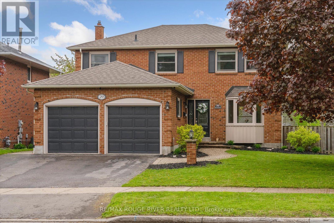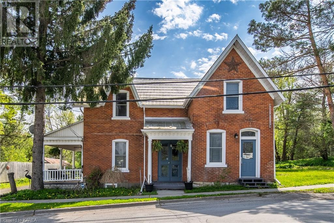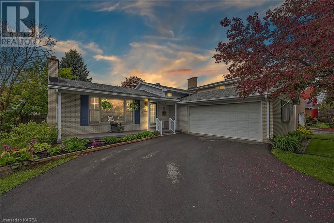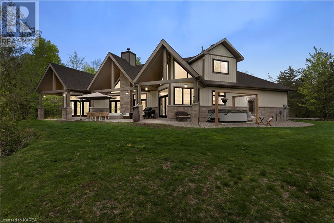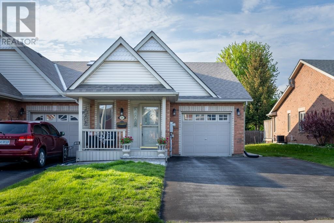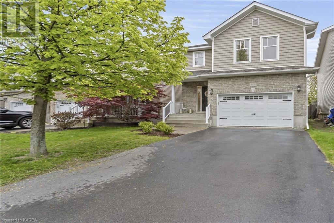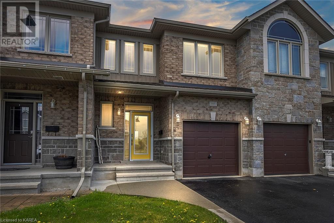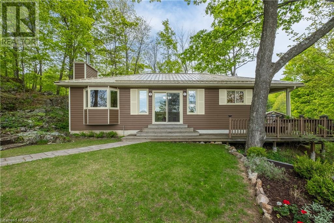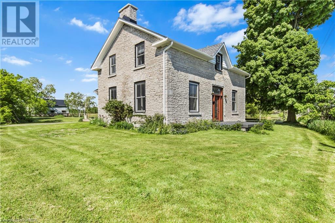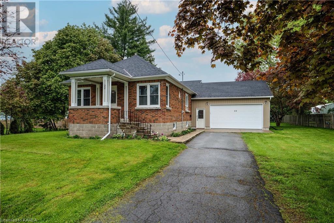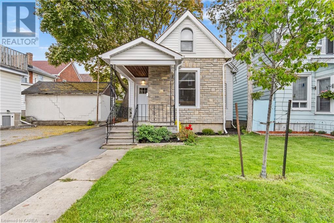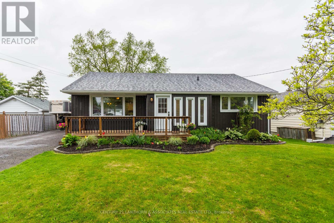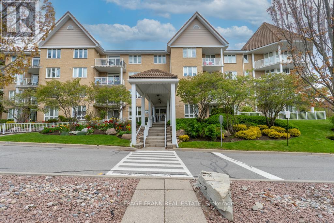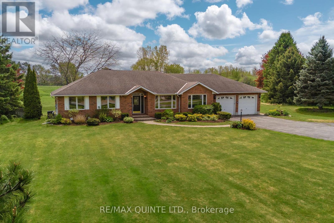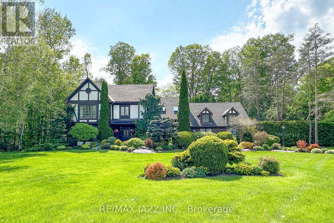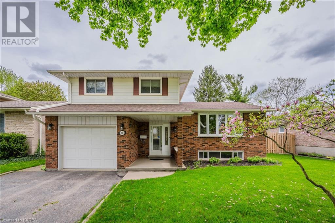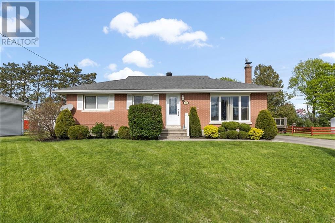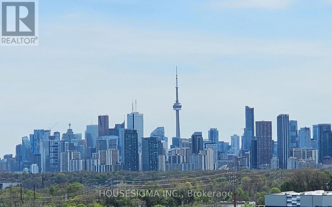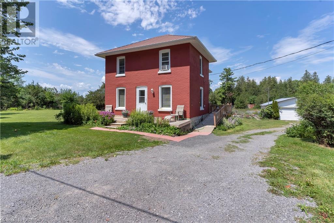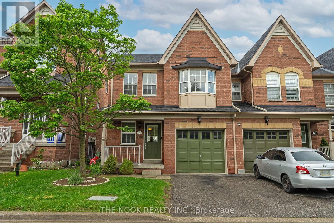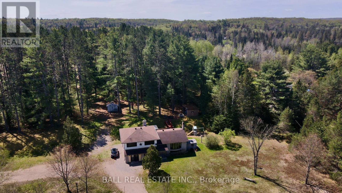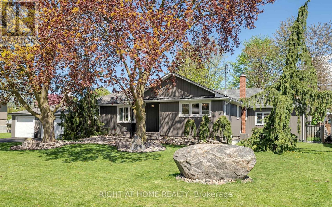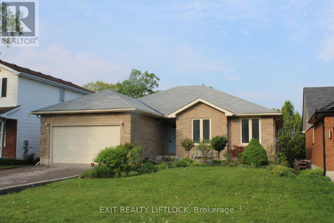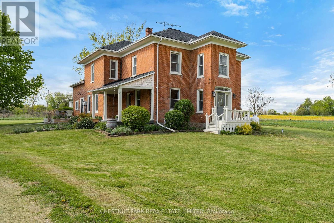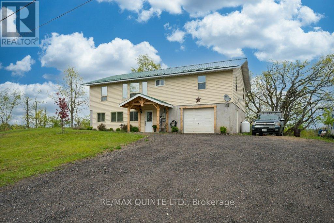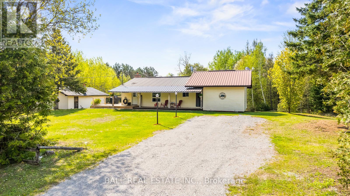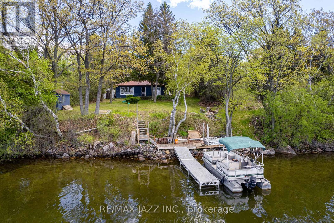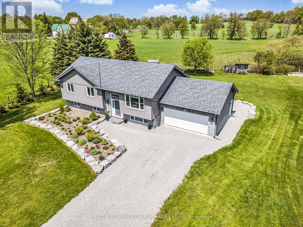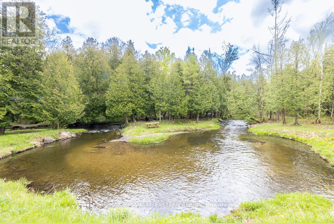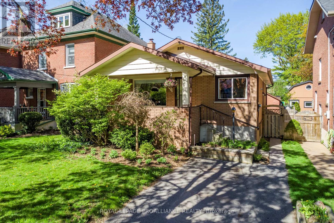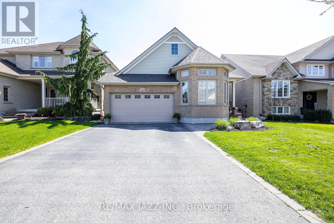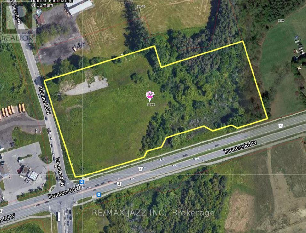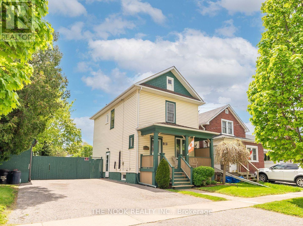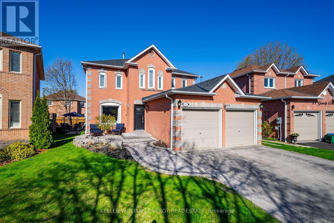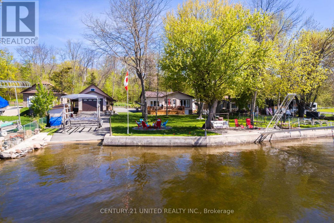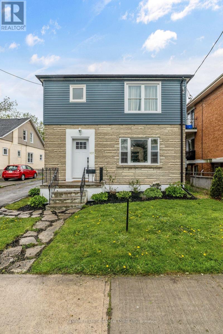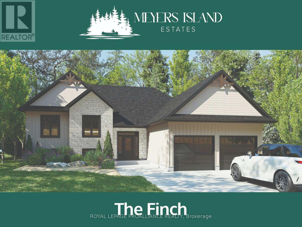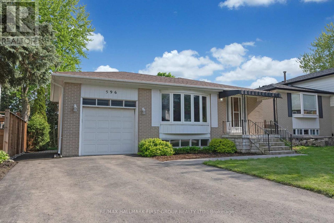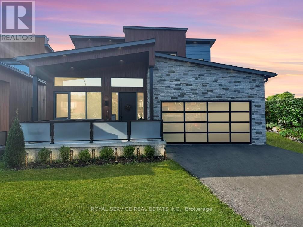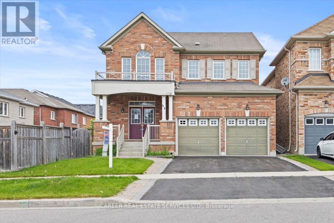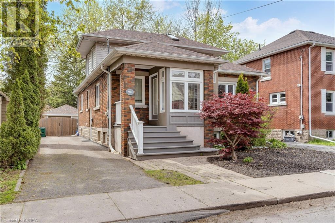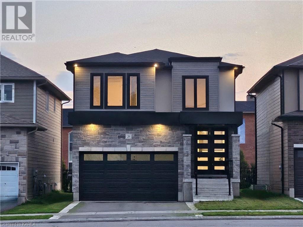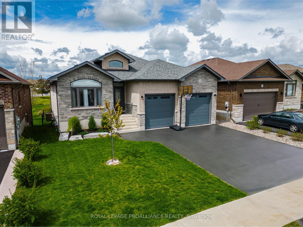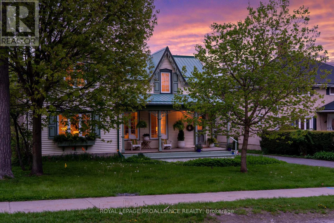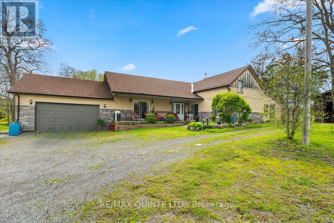201 Colebrook Road
Yarker, Ontario
Exceptional rural property located just 30 minutes from Kingston, on a quiet country road. This beautiful 3 bedroom, 3 bathroom bungalow sits on a level lot with an attached oversized 2-car garage, in-ground pool and with stunning landscaping. Entering the home, you immediately realize that this home is in impeccable condition and has been lovingly maintained. The gleaming hardwood & ceramic floors run throughout the main level through the beautiful living room with cathedral ceilings, attached dining room with access to the deck and custom kitchen with stone countertops. On this level, there are 3 bedrooms, with the primary bedroom having a full ensuite bathroom. A second 4-piece bathroom is also on this level along with a separate laundry room just off the entrance to the garage. Enjoy amazing views over the rear yard from the deck, overlooking the pool and out to the large storage shed at the rear of the property. The full walkout basement features a 700+ sq.ft recreation room with a propane fireplace and direct access to the pool. Also located on this level is another 4-piece bathroom, a utility room & large craft room. The property is serviced by a drilled well and septic system. The home has an abundance of storage and is ready for the next family to enjoy. (id:28302)
Royal LePage Proalliance Realty
706 Ontario Street
Cobourg, Ontario
This semi-detached bungalow features 2+1 bedrooms and 3 full bathrooms, providing ample space for comfortable living. Step inside and be greeted by a bright, open-concept layout, perfect for entertaining or simply relaxing. The updated siding adds to the contemporary curb appeal, setting the tone for what lies within. The heart of this home is undoubtedly the kitchen, where sleek quartz countertops, valance lighting, and abundant cabinet space create a chef's paradise. From casual breakfasts to gourmet dinners, every meal is a delight to prepare and enjoy. Step outside through the walk-out access to a spacious deck and gazebo, where al fresco dining and summer gatherings await. Whether you're hosting a barbecue with friends or unwinding with a good book, this outdoor retreat is sure to impress. The finished basement offers additional living space, complete with an extra bedroom, ideal for guests or a home office. Conveniently located close to all Cobourg amenities, including shops, restaurants, parks, and more, this home offers the perfect blend of comfort, convenience, and style. (id:28302)
Royal LePage Proalliance Realty
103 Adelaide Street S
Kawartha Lakes, Ontario
Welcome to 103 Adelaide Street South, a truly remarkable property that offers the best of both worlds: a spacious and luxurious main residence, coupled with a fully-separate, legal basement apartment. With over 4,300 square feet of total living space, this one-of-a-kind, all-brick bungalow is a rare find that promises an exceptional living experience. The open-concept layout seamlessly blends living, dining, and entertaining areas, featuring hardwood floors, coffered ceilings, and a walkout to the private backyard featuring a new patio. The private primary bedroom offers a five piece en suite and walk-in closet, and the main floor also features two generously sized bedrooms and an additional three piece bathroom. Head downstairs to a beatifully finished basement featuring a sprawling recreation room, four piece bathroom, and two additional bedrooms. What truly sets this property apart is the fully-separate, 736 square foot legal basement apartment constructed in 2018. With its own private entrance from the garage, this self-contained unit offers the perfect opportunity for multi-generational living, rental income, or even a home-based business. The possibilities are endless! **** EXTRAS **** Legal and separate accessary apartment constructed in 2018. Separate access from garage! Furnace (2024), A/C (2024), back fence (2021), back patio and gazebos (2022), garage doors (2024). (id:28302)
The Nook Realty Inc.
29 Canadian Oaks Drive
Whitby, Ontario
An incredible opportunity awaits for your family in this absolutely gorgeous 4+1 bedroom executive home located on an extra-wide corner lot with walk-out basement and fabulous in-law suite! Enjoy a meticulously kept, bright & open-concept floor plan with large principal rooms loaded with upgrades like smooth ceilings, pot lights & modern lighting and hardwood flooring. Chef's kitchen with maple cabinetry, gas stove and granite counters and a cozy family room offering a gas fireplace and walk-out to the beautiful deck overlooking the expansive yard with above-ground pool - perfect for the upcoming summer swim season! Formal living/dining rooms for easy entertaining and a stunning laundry room with garage access! Enjoy 4 spacious well-decorated bedrooms upstairs with two beautifully updated bathrooms. The finished basement offers a rec room, gym and large storage plus an incredible in-law suite. With a 2nd kitchen, 5th bedroom, family room and private, fully-fenced yard with a private deck, the options are endless and it truly is the perfect spot for extended families! Excellent location close to all amenities in a neighbourhood that has true pride of ownership, mature trees and beautiful parks! Don't miss it! **** EXTRAS **** Smooth ceilings '23, potlights and modern lighting '23, Shed '23, Furnace '23, 18ft Above ground pool, kitchen fridge '23, roof '21, basement kitchen '13, fences '14, pool liner '16 (id:28302)
RE/MAX Rouge River Realty Ltd.
2 Cutler Road
Yarker, Ontario
2 Cutler Road, a stunning piece of history nestled in the heart of Yarker. Built in 1871, this magnificent red brick home boasts timeless elegance with modern conveniences. As you approach, you'll be welcomed by beautiful double doors leading into the foyer. The exterior features a durable metal roof and newly installed eavestroughs (2022). Step onto the large covered side porch, perfect for enjoying warm summer evenings or sipping your morning coffee. The backyard offers a covered screened-in room, complete with a hot tub offering year-round enjoyment. Inside, the charm continues with 9’6” ceilings on the main level and new flooring installed in 2024. The spacious kitchen is flooded with natural light and white cabinetry. Host guests in the large formal dining room. Convenience is key with main floor laundry discreetly tucked away in the bathroom. Upstairs, relaxation continues in the renovated cheater Primary bathroom (2021), featuring a stunning walk-in shower and in-floor heating for added comfort. Additional updates include a new furnace (2017) & septic tank (2020), providing peace of mind for years to come. Situated close to the Cataraqui Trails & Yarker's Riverside Park on the Napanee River, outdoor enthusiasts will delight in the endless recreational opportunities. Enjoy a stroll, launch your kayak, or soak in the natural beauty of the surroundings. Book a showing today! (id:28302)
Royal LePage Proalliance Realty
342 Avenue Road
Kingston, Ontario
You'll feel right at home the second you arrive. This lovely split level home in Strathcona Park has everything you need and more. The living room, with a fireplace ready for a gas insert, is sunny and bright. There is room for everyone in the Dining Room at all your family gatherings. The Kitchen, renovated in 2014, is large and functional with an island, lots of cupboard space and a door to the rear yard complete with deck, sunshade and perfect perennial gardens. Upstairs are three large bedrooms with parquet flooring under the carpet and a four-piece bathroom. The first lower level has a cozy family room, a two-piece bathroom, renovated laundry room with laundry chute (2022), and a large room that could be easily be an additional bedroom or an office. This level also provides you with inside access to your double car garage with new floor (2022). The second lower level is completely finished and boasts two large rooms that could be used as a rec room, home gym, bedroom, playroom or In-Law Suite. With a new furnace, air conditioning and roof in 2014 this house is a great house to call Home. (id:28302)
Royal LePage Proalliance Realty
1096 Applewood Lane
Inverary, Ontario
Nestled on a private 2-acre property, 1096 Applewood Lane is in the exclusive Applewood Lane waterfront community. The circular driveway welcomes you to a retreat set amongst the trees. Upon entering through the double glass doors, you are greeted by unique architecture, a two storey foyer with curved walls, soaring ceilings and an abundance of natural light. The great room features 2 sets of garden doors to access the covered patio, a stone propane fireplace and cathedral ceilings. The open concept kitchen and dining area are a chef’s dream! A centre island, granite countertops, top-of-the-line stainless appliances including a five-burner propane cooktop, walk-in pantry and sliding glass doors to a patio. Serene primary suite with cathedral ceilings, glass doors to rear patio, a luxurious ensuite and 2 walk-in closets. 3 additional bedrooms and a main 5-piece bathroom and an additional 2-piece powder room. This slab-on-grade bungalow enjoys the feature of in-floor heating and ceramic tile throughout. An oversized garage with a second floor loft space for future development. The exterior grounds are simply spectacular with water views, a firepit area, hot tub and enjoy outdoor living under the covered patio and ultimate privacy! You will enjoy 50 feet of shared waterfront on Loughborough Lake, a community pavilion and your own 25 ft. private boat slip. This is a ‘vacant land’ condominium, the house and lot are owned freehold. This is luxury living at its very best! 20 minutes to Kingston and a short drive to area villages. (id:28302)
Royal LePage Proalliance Realty
24 Hawthorn Street
Belleville, Ontario
Location, location, location! Close to all amenities and walking distance to most of them, this 2 bedroom, 2 bath freehold end unit bungalow is now available. Freshly painted, newer light fixtures, newer kitchen faucet and some updated plumbing, roof (2021). Open concept living areas and a large primary suite which includes a 3 piece ensuite and a walk in closet. Desirable ease of living with everything on one level; however, if you want more space, there's tons of potential in the unfinished basement to double your living area. Inside entry to the single garage which is large enough to fit a good size car and a double paved driveway that can fit 4 cars. Move in this summer! (id:28302)
RE/MAX Finest Realty Inc.
612 Walters Street
Kingston, Ontario
Welcome to this open concept quality built CARACO Tuscany Model 1544 sqft, 3+1 bedrooms, 3.5 baths and a sun-filled great room with cathedral ceilings. The kitchen includes an island/breakfast bar, walk-in pantry, upgraded light fixtures and a walk-out to the covered deck and fully fenced backyard. The functional mudroom doubles as a main floor laundry and is conveniently located near the kitchen. Upstairs you will be delighted to discover sizable bedrooms and a sprawling master suite with an en-suite and large walk-in closet with window. The lower level fully developed which includes a cozy rec room, good sized bedroom and a spacious 3 piece bathroom and extensive storage. This house sits proudly with a 1.5 car garage and enough parking to accommodate 4 vehicles. Situated close to CFB, schools, Butternut Creek, public transit, Hwy 401, downtown and the new Riverview Plaza, this home is move-in ready. New roof 2022. We look forward to welcoming you home. (id:28302)
Royal LePage Proalliance Realty
1165 Horizon Drive
Kingston, Ontario
Whether you are a first time home buyer, looking to downsize, or an investor, 1165 Horizon could be the perfect fit! This interior unit townhouse is 1520 sq ft + a finished rec room in the lower level! Offering a very welcoming front foyer, spacious main floor layout that is open concept to the kitchen, living room & dining area, 3 beds, 2.5 baths and a plentiful list of upgrades and beautiful features, you must see this home for yourself! It has been freshly painted in a neutral palette and is move-in ready for immediate occupancy. Also on the long list of features & upgrades, there is a wine fridge & custom wine rack in the custom designed island, gas fireplace in the living room, a large primary bedroom, 3-piece ensuite & walk-in closet, single car garage with inside entry, and BONUS - a finished basement that walks out to an interlock brick patio with views of the ponds & paths in Woodhaven! You will love all that this property has to offer! Don't miss out! (id:28302)
RE/MAX Finest Realty Inc.
471 Stafford Lane
Seeleys Bay, Ontario
Enjoy the tranquility and peaceful setting of this beautiful home on Cranberry lake where nature abounds. Cranberry lake is part of the Rideau waterway, which is recognized by Unesco as a world heritage site, and is your gateway to many lakes from Kingston to Ottawa and beyond! This almost 10 acre property has so much to offer to many who desire waterfront living, gardening, hiking, swimming, boating, and more! The home is very well built and meticulously maintained from top to bottom, with ICF foundation and metal roof, featuring a bright inviting open concept design with breathtaking views of the lake, custom kitchen with built in appliances and a huge pantry, 2 good sized bedrooms and 1 bathroom. Forced air propane furnace, hot water on demand, wood fireplace to keep you warm and central air to keep you cool in the summer. There is a large 36'x24' heated garage with 200amp service which is a dream workshop. Also, a second 20' x 30' garage/drive shed to keep your equipment. Take a stroll on the nature trail through the large trees to the back of the property where there is a good sized insulated building which could serve as a bunkie or sugar shack for maple syrup. There a large fenced garden with power, and lake water supply. Lovely landscaping all around the home with a gazebo bbq area for entertaining or just kick back and enjoy life. You will enjoy walk to the water on a gentle slop to the large dock on the water where you can swim, boat, or fish. There is more, too much to list, call today for a personal viewing, you will not be disappointed! If your looking for private waterfront with room to roam and lots of storage, look no further, this is a special place, it is evident from the moment you arrive. There is also wood storage sheds, and a large garden shed for gardening tools. (id:28302)
Sutton Group-Masters Realty Inc Brokerage
2478 Middle Road
Kingston, Ontario
Beautifully renovated 2 storey limestone house built in the mid 1850s, spanning 8.7+ acres on the corner of Middle Road and Joyceville Road. This is a center floor plan home with 4 bedrooms on the second floor and includes a primary bedroom with a 3pc ensuite. The main floor offers a formal living room, a big sunroom, and a cozy family room complete with an airtight wood stove. Enjoy spending time with family and friends in the lovely combined kitchen and dining area featuring granite countertops, hardwood cabinets, modern appliances, an electric fireplace, and a large island offering lots of counter space and storage. Large windows throughout the home offer beautiful views of the property. Off the back of the home is the convenient mudroom that also leads to the deck. The basement is a full stone foundation. On the property are 2 barns. The first barn features 3 box stalls and is equipped with electricity and water. The separate barn on the property is currently utilized for storage and comes with electricity and water connections, making it suitable for larger animals and/or other purposes. A unique feature of the property is the large pond that could be used as a skating rink. A beautiful character home with many possibilities! (id:28302)
Royal LePage Proalliance Realty
22 Sarah Street
Napanee, Ontario
Immaculate 2 bedroom backsplit with a double lot on a dead end street close to downtown Napanee & the Napanee River. Featuring professionally renovated open concept living/dining/kitchen with loads of pot lighting, new flooring, trim, modern white kitchen with quartz countertops, eating bar, work station, beautiful farmhouse sink, built in dishwasher, microwave & wine cooler, main floor laundry, updated main bathroom & fully renovated ensuite bath with double vanity, tile glass shower, & heated towel bar. Freshly painted throughout, new light fixtures top to bottom, bright rec room with large windows, cozy woodstove, unfinished furnace /utility room great for storage. The insulated attached garage (24'x28') has a new heater & entrance into the house plus there's a separate detached garage (15'x23') for more storage. Fenced lot, new electrical panel. Come see & be impressed by this ready to move into home! (id:28302)
Hometown Realty Kingston Corp.
23 Jenkins Street
Kingston, Ontario
This charming 1.5 story house, a testament to its 1912 origins, harmoniously fuses historic allure with contemporary comforts, making it an irresistible choice for students or families. Its strategic location—merely an 11-minute stroll to Queen's Stauffer Library and a few more to KGH, coupled with its proximity to downtown and the Memorial Centre—enhances its desirability. As you step inside, you're greeted by the warmth of original hardwood floors on the main level. The layout includes [3 bedrooms and a potential 4th bedroom], providing flexibility for various living arrangements. The main floor boasts a large kitchen with a walk-in pantry, convenient laundry facilities, and two bedrooms, one with closet presently used as living room. Two additional bedrooms await upstairs, along with a small deck and a cozy reading area. The private backyard offers a peaceful retreat, complemented by a spacious cabin at the rear that could serve as a garage or studio accessed by the right-of-way off Frontenac St. The house has been meticulously upgraded over the years, ensuring a haven of comfort and efficiency. These enhancements include additional attic insulation in 1998, a renovated laundry room in 2004, a new furnace in 2021, and various updates to the kitchen, pantry, and front porch in 2014. The roof was replaced in 2014 and partially in 2019, with further improvements to windows, doors, decks, and central air conditioning in 2017. The second bathroom and quartz countertop in the kitchen were added in 2020, followed by spray foam insulation in the cellar in 2022 and new siding, eavestroughs, and driveway in 2023. This versatile downtown gem is eagerly awaiting its new owner. Schedule your showing today to uncover the perfect fusion of historic charm and modern convenience. (id:28302)
Century 21 Champ Realty Limited
76 Maple Drive
Belleville, Ontario
A beautifully maintained West End bungalow on the desirable Maple Drive - A well taken care of home with tons of luxurious updates. 76 Maple Drive is sitting on a generous sized Belleville city lot with beautiful trees, gardens, full irrigation system, front and back deck and plenty of yard space around the whole property. Immaculately maintained, this home has been taken care of from top to bottom with an extensive upgrade list and move-in ready for you and your family. This spacious bungalow offers 2220 sq ft of living space. As you walk in this gorgeous home, you are invited by the large open concept living room with stone feature wall, recently remodeled kitchen that offers solid maple cabinets, quartz counters, newer appliances, with a large sit-up island counter right next to the open dining room which is surrounded by windows overlooking both you stunning front and backyard. The main floor also feature 3 amazing bedrooms and a custom dazzling main floor bathroom. With a secondary entrance at the back of the house to guide toward the fully finished basement, that offers a large rec room, laundry room, a 4th large bedroom, tons of storage space and a newly renovated 4-piece extravagant bathroom, this listing offers a perfect opportunity for potential investment or in-law conversions. Still looking for more, this outstanding listing also offers a natural gas heated, with it's own electrical panel, bright, oversized detached 24x24ft 2 car garage, perfect for vehicles, workshop, golf simulator, or further your investment creativity with an ADU. You won't find a home with this much potential. (id:28302)
Century 21 Lanthorn & Associates Real Estate Ltd.
209 - 51 Rivermill Boulevard
Kawartha Lakes, Ontario
Embrace the Uniqueness! A rarely offered & highly coveted corner suite flaunting over 50 feet of wrap around balcony, an abundance of cheerful windows & offering refreshing summer breezes. Immerse yourself in the perfect blend of indoor & outdoor space with almost 1,500 sq ft of lovely bright interior living area. Bring your dining room suite & big comfy chairs to this open plan & enjoy the welcoming ambiance enhanced with the most elegant gas fireplace! Step-saver kitchen with handy passthrough to dining room. Great split bedroom plan for privacy, with oversized principal bedroom, walk-in closet & large ensuite bath. Includes 6 appliances & in-suite laundry rm. BBQing allowed, natural gas heating, central air, prime easy-access underground parking spot, locker & theres even a fabulous multipurpose/party room in the basement. Magnificent natural setting & friendly waterfront community with on-site boat docking available. Pet-friendly... take your furry friend for a walk along the waterfront grounds & through the bush. Amazing historic club house includes newly renovated heated indoor pool, sauna, gym, pool table, shuffleboard, card room, huge party area w/ dance floor, fireplace, 2 sun decks, tennis, pickleball & RV parking. Condo fee includes heat, hydro & water. Enjoy turnkey freedom & resort-like amenities. Doesnt Get Any Better Than This! (id:28302)
Royal LePage Frank Real Estate
529 County Road 3 Road
Prince Edward County, Ontario
Introducing a magnificent brick bungalow boasting breathtaking water views, nestled on expansive grounds spanning over 11 acres. Set back from the road with a beautiful front yard, and a back yard full of trees, open space 100 of your own apple trees and an outbuilding waiting for your vision. This property even has deeded access to the Bay of Quinte. Meticulously maintained, this residence exudes warmth and charm at every turn. You'll love the curb appeal this house offers as you pull up the expansive, paved driveway. The sprawling main level features a great room with fireplace that seamlessly flows onto the deck with gazebo, and expansive backyard, ideal for hosting gatherings of all sizes. The prestine new kitchen offers ample cabinetry, granite counters, a centre island and an additional window filled breakfast nook. The main level is complete with a formal dining room, den with ensuite powder room, three spacious bedrooms, and two full baths- this includes a primary bedroom sanctuary featuring patio doors opening to the deck and backyard oasis, a luxurious 3-piece ensuite boasting a walk-in shower, and a convenient makeup counter. Descend to the lower level to find a sprawling recreation room complete with a wet bar, accompanied by two more bedrooms, a laundry area, a full bathroom. The deep double car garage offers plenty of storage space. Throughout the home you can find built-in cabinetry, all new lighting and hardwood flooring. A place you can embrace the outdoors while living with both functionality and style. **** EXTRAS **** Updates from 2023: stone counter tops throughout, new kitchen + appliances, all new light fixtures, new tile flooring, Reverse Osmosis + Water softener. Bell Fibe available. (id:28302)
RE/MAX Quinte Ltd.
35 Castle Harbour Drive
Scugog, Ontario
Nestled within Port Perry's sought-after ""Castle Harbour Estates"" neighborhood. This exquisite 2-story residence offers a generous 2933 sq ft layout, 4+2 bedrooms and 4 bathrooms providing ample space for comfortable living. Situated on a sprawling 1.46-acre lot adorned with mature, towering trees and vibrant perennial gardens, this property evokes a park-like ambiance, offering unparalleled privacy and serenity. The outdoor oasis beckons with its inground salt-water pool, landscaped grounds, and two inviting fire pits, creating an idyllic setting for outdoor gatherings and relaxation. Enhancing the ambiance further are outdoor speakers that envelop the space in soothing melodies, embracing the essence of a country retreat. Inside, the residence exudes warmth and elegance, with large principal rooms that invite gatherings . The well-appointed, fully renovated kitchen and renovated master bath reflect modern sophistication, while other updates such as the roof, pool equipment, furnace, and air conditioner ensure both comfort and peace of mind. Additional highlights include a convenient main floor laundry with garage access, main floor office that could also be a bedroom and a peaceful sunroom offers a tranquil sanctuary with breathtaking views of the expansive backyard. There is a convenient basement access from the garage, and parking for up to 10 cars. Experience the epitome of luxury living in this exceptional home, where every detail has been thoughtfully curated to offer a lifestyle of unparalleled comfort and refinement. Don't miss the opportunity to make this stunning property your own and indulge in the quintessential charm of Port Perry living. Just minutes to Lake Scugog and all of the shops and convenience of downtown Port Perry. **** EXTRAS **** Water softener, UV system, reverse osmosis, back-up battery and alarm for sump pump, iron filter, Eco B thermostat system, 2 dug wells, 2 pressure tanks, underground gas BBQ line, outdoor \"rock\" speakers. See Feature Sheet (id:28302)
RE/MAX Jazz Inc.
76 Harvard Road
Guelph, Ontario
76 Harvard Rd is a must see if you are looking for a great family home in a beautiful, quiet neighbourhood, or if you're looking for an investment property as it is within walking distance to the University of Guelph, and has a public bus route just steps from the front door! This home is close to many amenities from parks to restaurants, grocery stores, a gym, trails and much more! There are 2 spacious bedrooms and 1 large bedroom with privileged access to the 5 piece bathroom on the second floor. There are 2 good sized living rooms, a bathroom and a dining room attached to the kitchen to give you a dine-in-kitchen feel on the main floor. Ample space for families to grow or to add more rooms for investors to increase income. The basement has lots of space for storage, a cold room, laundry room and another section with potential for an entertainment room. On top of all this there is a big, well manicured, flat backyard to put your very own blueprint on. Homes with this potential so close to a university, and so many amenities, in such a great neighbourhood do not come up often! (id:28302)
Macinnis Realty Inc.
3529 Charleville Road
Prescott, Ontario
Welcome to 3529 Charleville Road! This immaculate brick bungalow is nestled in a quiet community just minutes north of Prescott. Featuring three bedrooms and two full bathrooms, this home has had several updates over recent years including but not limited to; windows, exterior doors, a gas fireplace in the recreation room (2016), natural gas forced-air furnace (2019), central air-conditioning and water softener (2020), well pump (2021), pool pump (2022) and pool sand filter (2023). The kitchen is timeless with an abundance of cabinetry and peninsula overlooking the dining area. The living room sits adjacent to the front door entry and offers a ton of natural sunlight from the large east-facing window. You will also enjoy three good sized bedrooms and an updated 4-piece bathroom all on the main level. The lower level of the home features an updated and very cozy recreation room with a gas fireplace for those leisure days or nights, an office area/den and a 3-piece bath. Move-in ready! (id:28302)
Century 21 River's Edge Ltd.
Lph09 - 160 Vanderhoof Avenue
Toronto, Ontario
Modern City Lifestyle with a Convenient Location. Steps To TTC, Future LRT, Shopping (Smart Crt, Sobey's, HomeSense, Home Depot, Etc.) Schools & Parks. Great Investment Opportunity or Perfect for the Young Professional/Student. Building Amenities Offer a Wide Range of Entertainment Possibilities from Taking a dip in the Pool to BBQ'ing with Some Friends or Staying in for Movie Night at the Theatre. This Condo Truly Has It All !!! PET FRIENDLY!!! **** EXTRAS **** Stunning 487 Sf + 77 Sf Balcony Lower Penthouse Unit. Walk To Sunnybrook Park And Trails! Great Location ! Luxurious Amenities Incl: Fitness/Yoga Lounge, Indoor Pool, Media Lounge, Theatre, Party Room And Garden. (id:28302)
Housesigma Inc.
553 Hinch Road
Newburgh, Ontario
Escape the hustle and bustle and embrace the tranquility of country living with this charming property! Nestled on just under an acre of land, this charming home has been tastefully updated, offering a perfect blend of modern luxury and rural charm. As you step inside, you're welcomed into a spacious eat-in kitchen adorned with maple cabinetry, granite countertops, and a stylish tile backsplash. With its generous space and inviting atmosphere, it's the ideal setting for both culinary creations and cozy gatherings with loved ones. The main floor also offers a bright living room, a versatile den/office or main floor bedroom with its own bathroom, and a convenient mudroom that doubles as a peaceful sitting area area to soak in the beauty of nature. Ascend the glass-enclosed stairs to discover the second level, where luxury awaits in the large principal bedroom with walk-in closet and a stunning bathroom featuring in-floor radiant heat, walk-in shower, and a freestanding soaker tub. Two additional bedrooms offer comfort and space for family or guests. Outside, the expansive grounds beckon you to unwind and recharge. Multiple decks provide the perfect spot to bask in the peace and quiet or host unforgettable gatherings. Green thumbs will delight in the ample gardening space and charming perennial beds and children will love to play in the large yard. Conveniently located just 10 minutes north of Napanee and the 401, with Kingston and Belleville both within 30 minutes, commuting is a breeze. Plus, the nearby attractions of Prince Edward County, Bon Echo Provincial Park and many more attractions offer endless opportunities for adventure and exploration. This is truly a beautiful property to call home. (id:28302)
RE/MAX Finest Realty Inc.
27 - 575 Steeple Hill
Pickering, Ontario
Discover Your Dream Townhouse, With A Gorgeous Ravine Lot. This Beautiful 4 Bedroom, 4 Bath, End Unit Townhouse, Sits On A Quiet Family Friendly Cul-De-Sac, Tucked Away In The Desirable Woodland Community. Immerse Yourself In The Relaxation Of Your Own Private Deck, As You Enjoy Unobstructed Views Of The Ravine And Take In The Evening Sunset. The Well Appointed Main Floor Offers 9 Ft Ceilings And A Seamless Open Concept, That Is Perfect For Entertaining, Stunning Views And Lots Of Natural Light. Cozy Up In The Large Primary, With A Reading Or Exercise Nook, Bay Windows, Ensuite Bath And Walk-In Closet. The Fully Finished Basement Offers Even More Versatility With A Guest Suite, Gas Fireplace, Full Bath And Walk Out Patio. Step Outside To A Fenced Yard, Lined With Mature Trees, Trails And Calm Streams. Located In One Of Pickering's Most Sought After Neighbourhoods, You'll Find Yourself Just Moments Away From Schools, Restaurants, Shopping, Pickering Town Center, Petticoat Creek Conservation Park, Rouge National Park, Toronto Zoo, The 401 And Rouge Hill Go. **** EXTRAS **** Furnace (2019), A/C (2020), Deck (2019), Washer (2018). (id:28302)
The Nook Realty Inc.
10092 County Road 503
Highlands East, Ontario
This is the place to put down roots and thrive! A sprawling property that spans 9.4 acres with 840' of clean waterfront on the Irondale River. The newly renovated home is larger than it looks, with 4 bedrooms, 2 full baths and a second family room that could make a lovely in-law suite. The home has been updated with a new kitchen, bathrooms, flooring and paint and boasts gleaming pine ceilings throughout for that cozy cottage feel. Outdoors, you will find extensive decking, a screened-in porch to dine al fresco, playground and acres of space to start that veggie garden you've been talking about. Beach volleyball anyone? And then cool off in the clean, deep river with dive-in swimming. Tinker away in your spacious driveshed with power, or hike through the mixed forest. This property has something for everyone, and is located just minutes from the Village of Gooderham, where you'll find a library, market and public beach! This home is turnkey and includes furnishings, riding lawn mower and more. (id:28302)
Ball Real Estate Inc.
316 Maine Street
Oshawa, Ontario
Hurry....One-of-a-kind Bungalow in popular ""Kedron"" community. First time on market! Impeccably maintained inside & out! Maintenance-free vinyl siding on all buildings. Level, fenced, pool-sized Lot approx 100x150ft! Open concept updated Kitchen has granite counters, built-in appliances including wine cooler. Dining room has oak hardwood (the original living room). An Entertainer's Delight! Sunken sitting/living room off kitchen has free-standing gas fp, w/out thru French doors to Patio & outbuilding with heat/hydro and french doors (once single garage/pool house/now detached ""Lanai""/Hobby space/workshop--You Choose!) Dream-home 2022 addition is a must-see! Currently a great-room/bedroom with radiant in-floor heating, pot-lights, 10' ceiling, modern floor-to-ceiling gas fireplace, full wall of closet space, 3 sets of french doors to patio + its own luxurious 4-piece Spa-like ensuite, with soaker tub, fully accessible custom shower stall, modern raised toilet, Italian faucets & high-end fixtures. Double Car garage and driveway = parking galore! (total 8 cars!) Finished basement features Rec room with free-standing gas fireplace, a Den with 2 closets, and a finished office/storage room with S-facing above-grade window. Off the downstairs foyer is a cold room/cantina (wine cellar?), and off the unfinished Utility/Laundry room is a 3 piece washroom with shower stall. **** EXTRAS **** Truly, this well-loved, clean, and cared-for home is one-of-a-kind. Perfect for entertaining many friends & family. Plenty of Parking and \"big toy\" storage. Window coverings include California shutters, & e-shades in great room. (id:28302)
Right At Home Realty
1626 Ramblewood Drive
Peterborough, Ontario
Westend 3 bedroom all brick bungalow with a double car garage. Very well maintained by the original owner. Large kitchen, hardwood floors, new carpet, main floor laundry hookups, walkout from the main level to a deck overlooking green space. Unfinished basement with a walkout. Pre inspection report available (id:28302)
Exit Realty Liftlock
167 Davis Road
Prince Edward County, Ontario
A Truly Unique circa 1870 Red Brick Farmhouse just minutes to Picton this 5 bed, 3+ bath generational family home is nestled amongst 4.5 acres of pastoral views, with the perfect blend of county farm life with all your modern amenities. Enter the home through your formal front foyer or greet your guests from the side covered porch entrance. Long day out in the garden or barn? Come in through the original scullery/mud room with extra sink for meal prep, tons of storage and laundry. Original details have been meticulously restored and added, the blend of old and new adds warmth and character to every corner, with the kitchen being the heart of this home-with stainless steel appliances, apron sink, built ins, beadboard, subway tile and brass touches. Host your family gatherings in the living/dining room with refinished hardwood floors and french doors. A separate family room and 2 piece bath finish the main area of the first floor. At the back of the house, find a bonus guest/in-law suite with extra bedroom/bathroom and second floor private loft/den. Two of the three staircases in this home with take you upstairs to 4 large bedrooms, sitting area and upgraded 3 piece bath with walk in glass shower. Take your time relaxing and getting ready in the private soaker tub room overlooking the beautiful fields. Adjoining property has a converted garage with endless possibilities; art studio/shop or separate living quarters. Located just outside of Picton, Prince Edward County. 2 hours from Toronto and 30 mins from Belleville. **** EXTRAS **** Listing includes the sale of 153 Davis Road - ARN 135091802512425, PIN 550570048 Legal Description - PT LT 13 CON 2 SW GREEN POINT SOPHIASBURGH PT 3 47R1629, S/T INTEREST IN PE81314, T/W PE81314; PRINCE EDWARD (id:28302)
Chestnut Park Real Estate Limited
180 Skootamatta Lane
Tweed, Ontario
Check out our new video of this beautiful 3 bedroom Waterfront home that is situated on a peaceful & quiet country hilltop setting with amazing views of the Skootamatta River. The open concept main floor boasts a charming living room with cozy propane stove and lots of natural light, adorable eat in kitchen with plenty of cabinetry, appliances and walkout to deck overlooking the back yard. Large primary bedroom with double closets. 2 other nice sized bedrooms and a spacious 4pc bath and laundry. The walkout lower level features a cozy family room with propane stove and a corner space for an office. Bonus room which could easily be a 2nd bathroom. Vanity, toilet and faucet are there, they just need to be plumbed in. Attached garage for all your toys. Metal roof. Relaxing on your deck enjoying the views or maybe doing some fishing or canoeing down the Skootamatta River, this perfect place could be your next home. Minutes to Tweed. (id:28302)
RE/MAX Quinte Ltd.
172 Galway Road
Galway-Cavendish And Harvey, Ontario
Country Ranch-style bungalow on 1.37 acres property backing onto forest. Located on a paved year round maintained township road, short distance to Village of Kinmount and to public access on Crystal Lake. Full walkout basement with access to rear yard, large rec room with french doors & separate kitchen with roughed-in plumbing, could be potential in-law suite! Main floor has a large entrance mudroom with main floor laundry with 2 entrances from a wrap-around deck and covered verandah. Boasting a spacious living room with propane fireplace & lots of windows. Open, bright combination kitchen & dining room. There are 2 bedrooms with a 3 piece bathroom. Large double garage & workshop with a private driveway zoned for commercial use. Great location for a home based business if you choose! Tons of trails nearby if you enjoy atving, fishing, hunting and snowmobiling. Crystal Lake just down the street! Enjoy a private setting but only a short drive of 5 minutes to the town of Kinmount, and 20 minutes to Bobcaygeon. Propane furnace, dug well, septic. (id:28302)
Ball Real Estate Inc.
63 Long Island
Otonabee-South Monaghan, Ontario
Offers anytime! Opportunity is knocking right at your door. Sip your coffee or watch the moon reflect on the lake from the deck. Let the sounds of nature wash away the stress of city life from this very private oasis. Spend your time on the lake and explore the Trent Severn Waterway. Clean waterfront with hard sand and rock bottom. This fantastic little cottage has the major stuff all done. New septic system 2023, 40 ft aluminum dock 2023, newer water pressure system with water drawn from the lake through filtration. 20 ft Whers pontoon with 70 hp Yamaha 4 stroke outboard is negatable with the sale. Dock slip and parking at Islandview Harbour Marina $1,000.00 per season. Deeded parking at Wood Duck. **** EXTRAS **** Deeded parking is at Wood Duck Marina. (id:28302)
RE/MAX Jazz Inc.
1031 Linden Valley Road
Kawartha Lakes, Ontario
A picturesque home nestled on just over an acre lot this stunning custom built raised-bungalow has everything you need! Fully Finished 3+2 bedroom and 2 bath home (with a rough in the basement for a potential third bath) Large and spacious kitchen with a breakfast bar, dining area, open concept to the living room area with coffered ceilings. Large windows provide plenty of natural light throughout the home! Walk out from the kitchen onto your deck for Summer BBQing, while you look out over the gorgeous stamped concrete pad for entertaining large groups, and a massive amount of outdoor space with so much potential! The Lower Level is finished with an office, additional bedroom, and a large rec room with beautiful vinyl floors and a gas fireplace. See feature sheet for all the amazing features this custom home offers! You don't want to miss out on this amazing opportunity! Located 15 mins from Lindsay, schools, conservation areas and trails and much more! **** EXTRAS **** The Central Vac is a Hide-A-Hose system. (id:28302)
Keller Williams Energy Real Estate
59 Dranoel Drive
Cavan Monaghan, Ontario
Magical creek with swimming hole in crystal clear water on your own private oasis . Step into this Charming bungalow with 2 Bedrooms 1 Full Bath, gleaming hardwood floors, gorgeous kitchen with sit up bar, pantry, main floor laundry, walk in closet, mudroom/craft room, complete privacy, views for miles and room to roam, garden, fish for trout, play, hike, bike and so much more. Two house trailers are included for all the guests, two portable garages, two sea cans, outdoor kitchen by the creek, fire pit and unlimited fun! Minutes to the Village of Bethany. For the outdoor enthusiast, enjoy Kawartha Rail Trail, The Ganaraska Forest, Snowmobiling, skiing, and incredible natural beauty of the Cavan Hills. Less than 1 hr from GTA * 20 minutes to Peterborough. This is a one of a kind - come quickly to see this property. (id:28302)
RE/MAX Hallmark Eastern Realty
591 Waterford Street
Peterborough, Ontario
What a location! Sought after neighbourhood, surrounded by water views and vintage homes ... cross the street and you can drop your canoe in the Otonabee River. Wonderful community with a tree lined street, steps from public transit, the Rotary Greenway Trail, and a short walk to shops downtown.This raised bungalow has two bedrooms with a 4-piece bathroom on each level. Large lower level windows providing for ample sunlight and a separate side entrance ... in law suite potential? (Starter home or great rental property.) Newer windows and shingles. Well maintained home ready for immediate possession. Walk the foot bridge to Nicholls Oval Park, take a paddle in the river, bike the trails, or just stroll downtown. Welcome to Waterford Street. (id:28302)
Royal LePage Proalliance Realty
358 Travail Avenue
Oshawa, Ontario
Welcome to 358 Travail Ave, Spectacular opportunity to own a stunning bungalow in the sought after Kedron community of Oshawa. Highly respected Jeffery Home's Energy Star build. Functional open concept main living, Kitchen has centre island w/ quartz counters overlooking the living room, w/i pantry and eat-in area that has a W/O to a beautiful backyard space w/ a copper ionized pool and 3 season Gazebo w/ gas f/p and tv. This backyard is an entertainers dream. Hardwood floors t/o the main, Living w/16ft vaulted ceilings and gas f/p, formal dining rm, prim bed also has vaulted ceilings, 4 pc ensuite & w/i closet. 2nd b/r converted to office, Finished basement with high ceilings offers a large family room rec space, 3rd and 4th bed rooms and a full 3 piece washroom. **** EXTRAS **** Low maintenance copper ionized heated swimming pool, stunning landscape & exterior living space that is jaw dropping, South fronting home so sun all day long. Tastefully updated and spacious. (id:28302)
RE/MAX Jazz Inc.
1395 Thornton Road N
Oshawa, Ontario
Prime Commercial Corner Property at the Gateway to Oshawa. One of the last commercial properties between Oshawa and Whitby. Special commercial zoning allows for a number of uses, retail, office, automotive, self-serve storage, retail warehouse etc. Site has approximately four acres of developable land. Services at the road, water, sewer and natural gas. Super high traffic counts, approx 30,000 vehicles per day, Could be great gas station, c/store w/ food site. Approximately 4 Acres of Developable Land. **** EXTRAS **** Plaza design completed by owner. Close to Oshawa airport, hwy 407, Ontario Tech University. Rare opportunity to purchase this kind of parcel. Do not walk property without appt. Contact listing agents for further details on this site. (id:28302)
RE/MAX Jazz Inc.
85 Arlington Avenue
Oshawa, Ontario
Beautiful Character Home Sitting On A Premium Wide Lot Wrapped In Mature Trees, Sitting On A Quiet Dead-End Street In One Of Oshawas Most Sought After Neighbourhoods, ONeill! Walking Distance To Alexandra Park, Oshawa Golf Club, And Some Of The Citys Most Sought After Elementary & High Schools. Separate Side Entrance To Finished Basement With Recroom & 3-Pc Bath. This Solid Home Features Original Vintage Charm Throughout Including Original Wood Staircase, Baseboards & Trim. Main Floor Dining Room, Living Room & Eat-In Kitchen With Walk-Out To Spacious Deck Overlooking The Fabulous Backyard! Upper Level Features 3 Bedrooms (Huge Primary Bedroom!) And 4-Pc Bath With Clawfoot Tub. Bonus Attic Space Available To Finish- Entry Through The Staircase In The Primary Bedroom Closet Leads You Up To The Perfect 3rd Storey Loft! Use For Storage Or Finish It For Bonus Living Space! Extra Wide Lot Offers Tons Of Parking And Space To Expand! Perfect Location With The Oshawa Golf Club Right At The End Of The Street! (id:28302)
The Nook Realty Inc.
12 Gandy Court
Ajax, Ontario
Your dream home awaits! Located on a quiet court in a friendly neighbourhood, this home is perfect for anyone: newlyweds, a growing family, upsizing, and/or investors! Completely turn key, This 4 Bedroom home boasts everything you could possibly ask for: Dining and Living room spaces flow into the open concept eat-in kitchen, with quartz countertops, stainless steel appliances, and walk-out to a beautiful patio! Main Level with Office - can be converted into a 5th Bedroom! Your backyard Oasis is beautifully landscaped, with an In-ground Pool for those hot summer days with friends and family! Lower level features a large Rec room with a fireplace (2 total - 1 gas and 1 wood burning fireplace) and an additional room perfect for an at home Gym! Walking Distance to schools, shops, transit, Hwys and more! You don't want to miss out on this amazing gem! (id:28302)
Keller Williams Energy Real Estate
63 Hickory Bay Road
Trent Hills, Ontario
Imagine summer under the sun and stars in this Impeccable kept year round waterfront property on beautiful Bradley Bay with 17 km of lock free boating, complete with all the bells and whistles. This spot has enjoyed substantial quality improvements in recent years offering you peace of mind Newer Propane Furnace, Central Air, plus a 24 kw Generac generator will operate the whole house if needed! Paved drive, interlocking stone ,well manicured grounds with firepit near waters' edge, and it comes with virtually everything you need to enjoy life on the water! Launch your 18 ft boat directly into the water from the 1200 sq ft 2 year new garage w your remote control electric boat lift w canopy, and moor it at your aluminum dock with electric winch, makes the boating season a breeze! Large open-concept kitchen, living, and dining room with vaulted ceiling, offering glorious south facing views of the water to watch the kids swimming! 3 bed, 1 lg 4 pc bath, and main fl laundry, plus a cozy wood stove, keeps the spring chill off. This spot is located in a sought after section along the Trent River, and is tucked near the end of a quiet road. Level lot, shade trees and gardens, many sitting areas, good swimming, fishing and touring along the Trent Severne. Serenity at last! Extensive list of inclusions available. 5 minutes to Campbellfords shops on year round private road. Enjoy the summer from the start! (id:28302)
Century 21 United Realty Inc.
137 Catharine Street
Belleville, Ontario
Welcome home to 137 Catharine Street. This captivating 2-storey home seamlessly blends modern comforts with timeless character and is sure to WOW you. The landscaping/curb appeal at the front porch creates an inviting feeling of zen and warmth as you enter and fall head over heels for this home. As you step through the front door, you're greeted by a bright and airy living room, filled with natural light. The open concept dining room is just steps away and comes complete with built-in cabinetry. The dining room opens up to the modernized and updated kitchen with a hidden built-in dishwasher. Beyond the dining room, there is a main floor bedroom/office with backyard access and a cozy reading nook. There is a modernized and fully renovated 4-piece bathroom with laundry to round out the main level. Upstairs, you'll discover three bedrooms and another fully renovated and modernized 4-piece bathroom. The fully fenced backyard offers a private retreat from the everyday, featuring a new fence, deck, pergola and sandbox, perfect for relaxing or entertaining friends by the firepit. While maintaining its charming appeal, this home has undergone several updates, including a newer roof, newer siding, newer windows and upgraded hot water tank, ensuring both comfort and peace of mind for the mechanical systems. The unfinished basement provides ample storage or an opportunity for the creative mind. Located minutes away from Zwicks park and it's trails; close proximity to shopping, restaurants, and groceries. You are less than 10 minutes from the 401 and all the amenities near the Quinte Mall. Next door is an established well maintained and managed six-plex ensuring a harmonious and desirable neighbourhood. Don't miss the chance to make this beautiful property your family's next dream home! 137 Catharine Street is the perfect blend of modern convenience and timeless elegance and is waiting for you! (id:28302)
Century 21 Lanthorn Real Estate Ltd.
Lot 5 Riverside Boulevard
Trent Hills, Ontario
OPEN HOUSE check in location at 248 Durham St.S., Colborne. Welcome to your dream home oasis nestled on Meyers Island, a community offering the perfect blend of tranquility and convenience. Located in Campbellford with easy access to schools, hospital, and recreational facilities. Situated on a 4.2 acre estate lot adorned with mature trees, offering privacy and exclusivity. The Finch model offers 3 bdrms and 2.5 baths, open-concept layout with a great rm, dining area, and kitchen featuring beautiful quartz countertops, a large island, and ample counter space. 9 ft. smooth ceilings throughout, quality craftsman details and large windows. Covered front porch and a spacious back deck, perfect for enjoying the serene surroundings and entertaining guests. Explore the natural beauty of the area with access to several conservation parks and a local boat launch for those who enjoy water activities. Built by Fidelity Homes, a prestigious local builder, offering a January 9, 2025 closing & 7 Year TARION New Home Warranty. (id:28302)
Royal LePage Proalliance Realty
596 Rupert Avenue
Whitchurch-Stouffville, Ontario
Welcome To This Updated Gem In The Heart Of Sought-After Stouffville! Offering A Perfect Blend Of Comfort & Convenience, This Beautiful Bungalow Presents A Prime Opportunity For Both First-Time Homeowners, Downsizers & Savvy Investors. With Three Well-Appointed Bedrooms And A Host Of Modern Upgrades, After Over 30 Years Loved By The Same Owners, This Oversized Bungalow Is Awaiting A New Family To Call This House ""Home"". The Main Floor Boasts 1200 Sqft, Bathed In Natural Light & Features Spacious Rooms & Massive Eat-In Kitchen w/Skylight, Ideal For Comfortable Living & Entertaining. The Interior Has Been Freshly Painted In Neutral, Modern Tones, Accompanied By New, High-Quality Vinyl Plank Floors & Updated Baseboards Throughout. This Home Is Oozing With Endless Potential. The Separate Side Entrance Leads To A Partially Finished Basement w/High Ceilings & Above Grade Windows & Is Equipped With A 3Pc Bathroom And Already Roughed-In For A Kitchen, Perfect For Transforming Into A Self-Contained Living Space & Awaiting Your Finishing Touches! This Setup Is Ideal For Those Looking To House Hack, Accommodate Multi-Generational Families, Or Maximize Rental Income. Outside This Home Boasts Great Curb Appeal, A Newly Sodded Backyard & An Attached Garage, Plus Ample Parking - No Sidewalk To Shovel Here! Significant Updates Include A Newer High-Efficiency Furnace, Windows & Roof. Located In A Desirable, Established & Family-Friendly Part Of Stouffville, This Property Not Only Offers A Comfortable Living Arrangement But Also Holds Great Potential For Future Growth. Don't Miss Out On This Incredible Opportunity To Break Into The Stouffville Market With A Home That Ticks All The Boxes For Style, Functionality, & Investment Potential! Come See Why This Should Be Your Next Move - 596 Rupert Is All Set To Welcome You With Open Arms! **** EXTRAS **** Located Conveniently Near Amenities, Top-Rated Schools, Lush Walking Trails, & Extensive Shopping Options. Everything You Need Is Just A Stone's Throw Away. Perfect For Those Who Value Convenience And A Vibrant Community Lifestyle. (id:28302)
RE/MAX Hallmark First Group Realty Ltd.
59 Waywell Street
Whitby, Ontario
Opulence and grandeur! Multi-generational living with this degree of luxury will not be found anywhere else in the GTA! Two completely sound-proofed, individually metered for gas and hydro, separate jaw-dropping living spaces, with no expense spared on finishings. Soaring 18' vaulted ceilings, professionally designed with exquisite finishings. This home is perfect for those with fine taste wanting to live with loved ones or friends - but with separate quarters. Built in 2022, the first living space is a bungaloft with a main floor principal suite w/ massive closet & spa-like ensuite, main floor office (or second bedroom) plus two more bedrooms upstairs, each with ensuites. As if the 3,050sf of interior space isn't enough, a 550sf south facing balcony offers unique outdoor living! The second 1,800sf living space is a walkout to the backyard, featuring custom garden doors and stamped concrete patio, with 3 beds & 2 baths plus its own laundry. The kitchens are all high end w/custom built **** EXTRAS **** cabinetry and quartz counters. Built in speakers, security system with cameras and motorized blinds. Extra deep garage has water and is sloped for perfect drainage. This legal duplex could also be a lucrative income generating investment! (id:28302)
Royal Service Real Estate Inc.
54 Flood Avenue
Clarington, Ontario
Power of Sale! All brick home located in an upscale neighbourhood, seeking new owners! The large foyer greats you as you step into this well laid out home, featuring a large combined living and dining room, kitchen with breakfast area and walk-out to yard, family room w/ gas fireplace & large picture window, main floor laundry w/ garage access. On the second floor, we find a private office area, 4 large bedrooms, the primary bedroom includes a 4-piece ensuite bath and walk-in closet. ** This home requires TLC such as some flooring and paint.** (id:28302)
Career Real Estate Services Ltd.
284 Collingwood Street
Kingston, Ontario
Welcome to 284 Collingwood St: Great house in a great location! This home boasts exceptional natural light in almost every space. An updated kitchen with a spacious island and stainless-steel appliances, all complemented by well-kept oak floors throughout. 4-pc bath on the main floor along with two generously sized bedrooms and a bonus den opening onto a large deck. Upstairs features two more bedrooms and a convenient 2-pc bath. The basement offers an additional bedroom, a 3-pc bath, and a versatile rec room currently used as a bedroom. Outside, a detached garage enhances convenience, while the backyard provides privacy and includes a fire-pit, BBQ, and patio set for relaxing evenings. Currently being rented as a 6-bedroom home at $4900/month plus the tenants pay all utilities. This property is also being offered with all chattels, fixtures, furniture, utensils, and cooking ware included. An ideal opportunity for Queen's University parents or savvy investors seeking a dream rental property, or someone wanting to stake a foothold in a great downtown southside location. (id:28302)
RE/MAX Service First Realty Inc
20 Park Crescent
Amherstview, Ontario
This two storey family home has fantastic curb appeal on the exterior and stunning finishes on the interior that will catch your eye! It offers an open concept floor plan that is sure to please with a design and layout that is very favourable! With approximately 3,000 sq ft of finished living space over three levels, there is ample room for everyone! Featuring 4 +1 beds that are spacious, 3.5 baths, including master with 4-piece ensuite & walk-in closet, gorgeous kitchen design, neutral colours & stylish accents, upgraded lighting fixtures, pot lights throughout, upper level laundry room, finished basement with rec room, additional bed & bath, double car garage, . What a beautiful place to call home - this is your opportunity to live in Lakeshore, which is the newest part of Amherstview! (id:28302)
RE/MAX Finest Realty Inc.
5 Briarwood Crescent
Greater Napanee, Ontario
Most sought after neighborhood in Napanee ! Packed with upgrades and finishes ( Premium engineered hardwood floor, 9 Ft ceilings, floor to ceiling cabinetry, Cambria quartz and more). This 2019 Staikos Built Bungalow offers 5 Beds 3 Baths with walkout basement ideal for an in-law suite or multi generational living. Located at nature's doorstep on a premier lot backing onto greenspace, sit back and unwind on the rear deck and watch the sunset. Be entertained by the variety of small animals and birds passing by. This Family friendly subdivision offers its very own park and trails for those who enjoy physical activity and fresh air. With a total living area of 3000 Sqft, ample storage space and a generous Utility room that can be used as a hobby / workshop, the possibilities are endless..... (id:28302)
Royal LePage Proalliance Realty
71 Consecon Street
Prince Edward County, Ontario
Welcome to 71 Consecon Street. This charming County Home has so much to offer. Situated in the heart of Wellington its location is prime walking distance to the beach, restaurants, markets, shopping and on the cusp of the Millenium Trail where walking, cycling and running are just are just a few of the activities at your door step. Placed on this grand sized, well treed lot sits a beautiful 640sqft barn with endless possibilities for an artists studio, woodworking, yoga studio or even a cozy guest house/ granny flat. This chic yet rustic 3-bedroom 2-bathroom home has hardwood floor, has been freshly painted throughout. The abundance of windows allows all the natural light and the beautiful views to be part of the charm of this property. Large entry. Separate living and dining areas. Galley kitchen with a romantic fireplace in the spacious eating area. The Great Room has a magical feel with soaring ceilings, great for entertaining and family gatherings. The family room flows through the patio doors onto the magnificent deck overlooking this magical property. Don't miss your opportunity to come and view this gem. (id:28302)
Royal LePage Proalliance Realty
1686 County Road 13
Prince Edward County, Ontario
Very private Prince Edward County century home that sits on 2 acres of peace and quiet! Enjoy the drive up the private laneway with pine trees on each side and opens up to a 2 acre clearing. This very well maintained beautiful home has stone front and stucco. Enjoy sitting on the front cozy covered porch or on the large backyard deck. This property is your next home to enjoy the sights and sounds of all the wildlife in the area. Main floor features an amazing open concept kitchen/living room with vaulted ceilings and a large corner gas fireplace, sliding patio doors to back deck, dining area with another kitchen area, living room, 2 bedrooms, 4 pc bath and main floor laundry! The upper level features 2 more bedrooms and a large loft area. Outside you have an attached double car garage, barn and beautiful park like setting grounds! Your private oasis awaits. Located 15 minutes south of Picton, close to Black River, South Bay and all the County has to offer! (id:28302)
RE/MAX Quinte Ltd.
