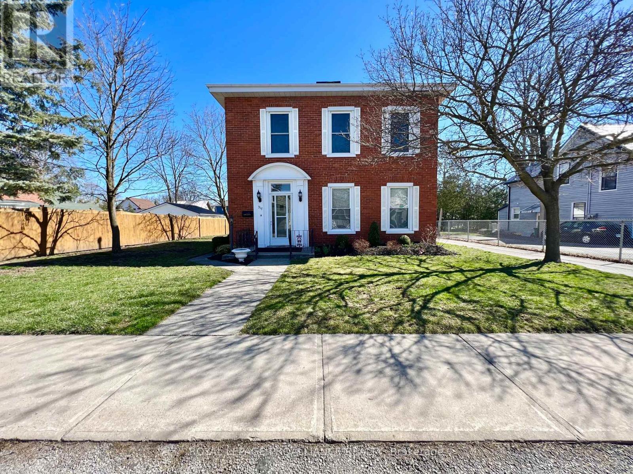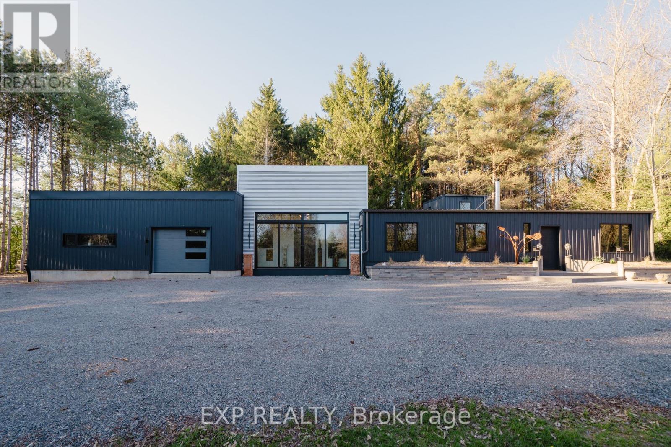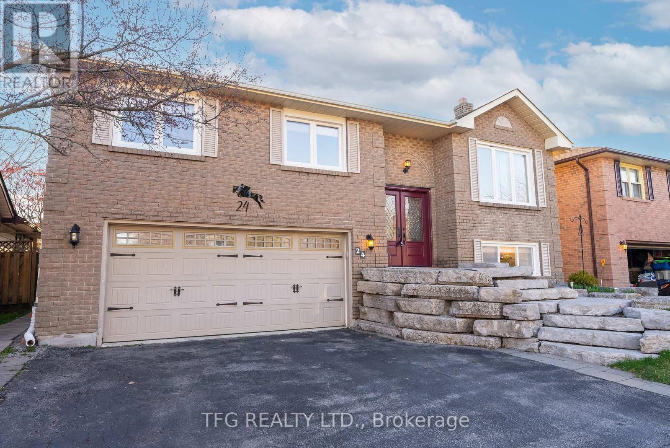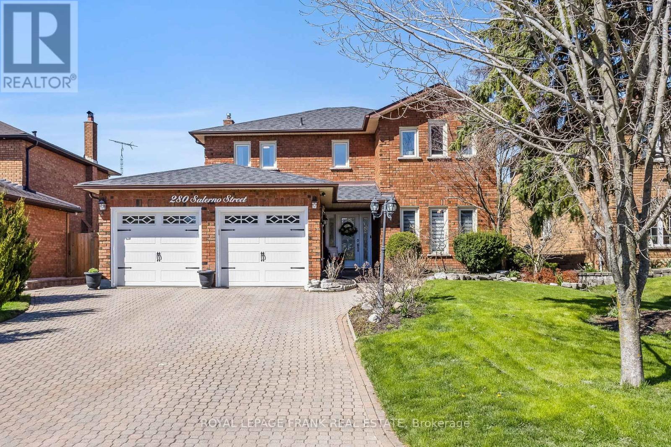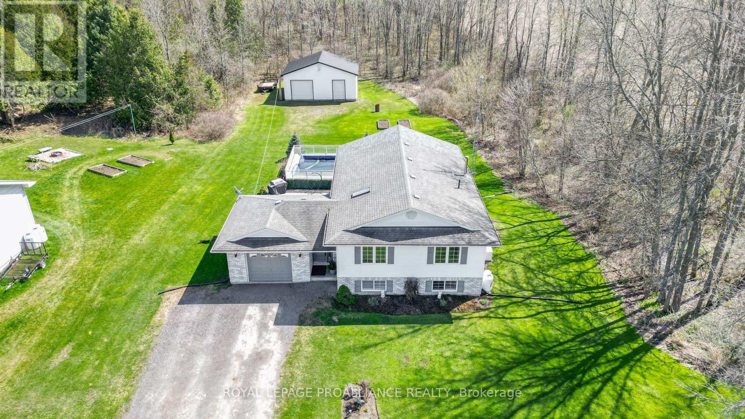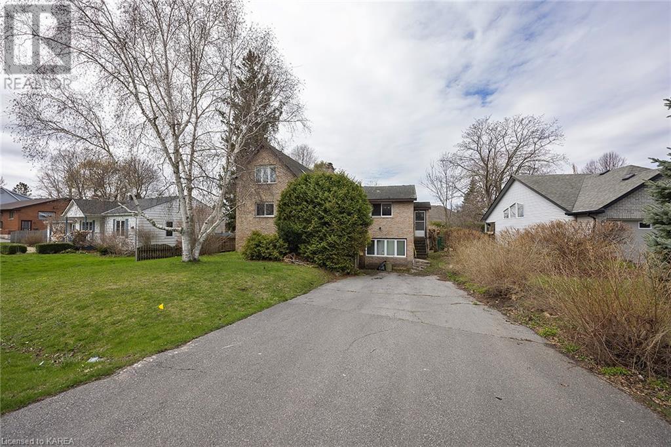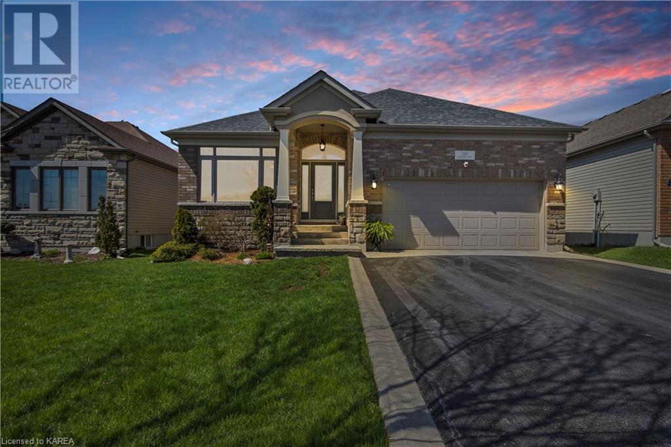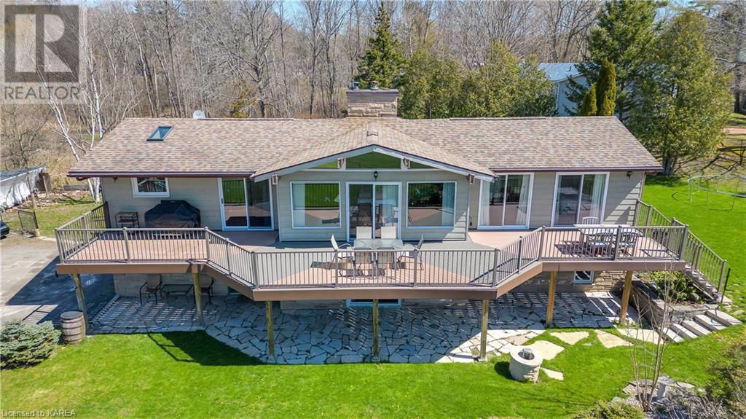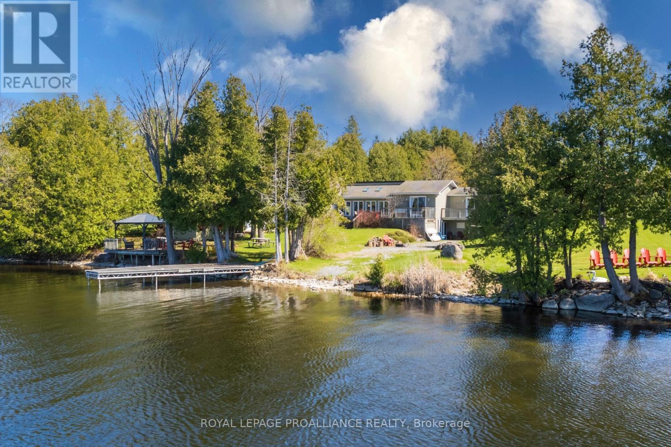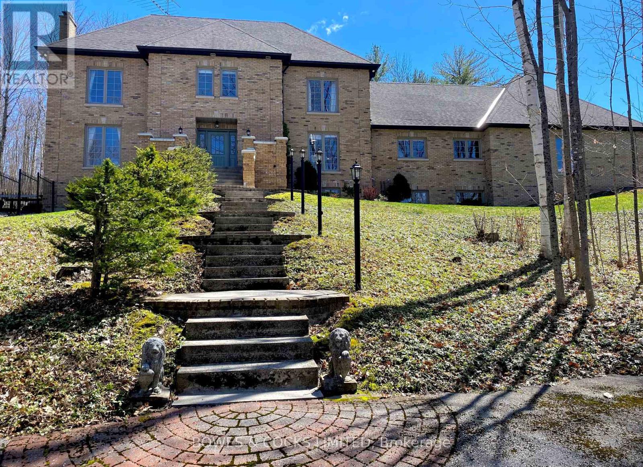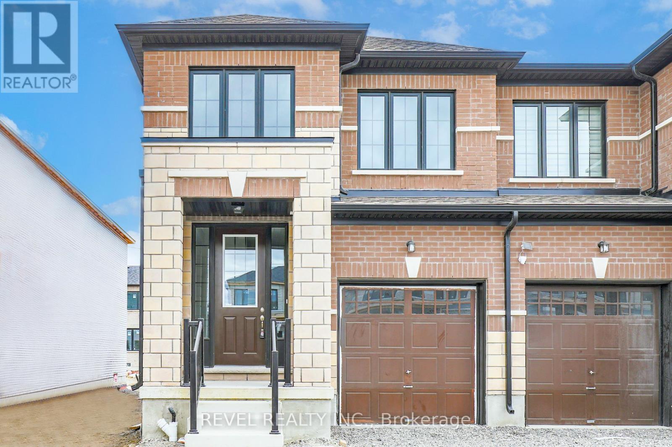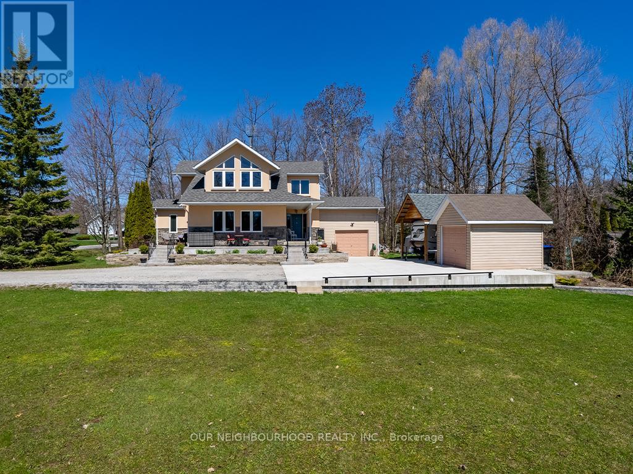317 Albert St
Belleville, Ontario
Welcome to this exquisite 4-bedroom, 2-storey red brick home nestled within coveted Old East Hill, where traditional charm blends with modern living. This home features a spacious great room, elegant hardwood floors, and a large dining area perfect for entertaining. A well-proportioned kitchen provides a functional space for culinary adventures, leading to a delightful sunroom, ideal for a lovely bright eating area, enjoying your morning coffee or family dinners. The main level also includes a convenient laundry and bath, while upstairs houses 4 cozy bedrooms, a craft room with a sink, and a renovated bathroom. The property boasts a secret back staircase, a generous yard with mature trees, a double garage, and a covered porch overlooking the picturesque garden. This home has been lovingly cared for four generations, showing pride of ownership throughout the years. Its blend of original character and thoughtful maintenance makes it a rare find in todays market. Dont miss the opportunity to own a piece of timeless elegance. (id:28302)
Royal LePage Proalliance Realty
13783 Little Lake Rd
Cramahe, Ontario
Introducing ""l'ARCA (The Ark)"", a testament in architecture, designed to structurally imitate Le Corbousier's ""La Ville Savoye"" by Italian architect Fillippo Mecozzi based on his experiences surviving WW2 in Italy. Situated on over 5 acres, this contemporary ""bunker"" was built into the hilltop, using natural resources such as polished concrete floors and exposed block walls to increase heat retention.In 2020 the property was purchased and underwent an incredible addition to modernize the property while respecting the original architecture. Offering over 1800 sqft of living space, with an additional 1200 sqft in the attached heated workshop, it presents the opportunity for future development within the home. Featuring 2 bedrooms, 2 bathrooms + a den in ""the tower"" which opts as a scenic space perfect for a home office, studio or guest bedroom. The open concept master suite seamlessly transitions within itself, as well as to the exterior, that has been meticulously landscaped. **** EXTRAS **** The kitchen was tastefully preserved during the recent renovation, maintaining the Pad-auk cabinets, an exotic wood from Africa & countertops made of blackboard slate repurposed from Queens University. This is a property to be appreciated! (id:28302)
Exp Realty
24 Centerfield Dr
Clarington, Ontario
Offers Anytime, No Bidding Wars! Welcome to your new home in the heart of Courtice! This stunning all-brick raised bungalow offers a perfect blend of comfort, convenience, and versatility. With 3+1 bedrooms, 2 kitchens, a basement in law suite with a separate entrance, and a double car garage, this property is tailor-made for modern living. The main floor boasts a spacious layout with a functional flow that enhances every day living. The bright and updated kitchen is the heart of the home. Three generously sized bedrooms provide plenty of space for family members or guests. The primary bedroom is a highlight, complete with an updated ensuite bath and a walkout to the sundeck. The true gem of this property lies downstairs. The fully finished basement includes a separate entrance and a second kitchen, making it ideal for multi-generational living or as a potential income suite. Whether you're accommodating extended family members or looking to generate rental income, this space offers endless possibilities. **** EXTRAS **** With a huge backyard, bring your furry friends or enjoy summer entertaining! Conveniently located in a great neighbourhood, this home offers easy access to schools, parks, shopping, dining, and more. (id:28302)
Tfg Realty Ltd.
280 Salerno St
Oshawa, Ontario
Welcome To Your Dream Home Nestled In The Sought-after Family Neighbourhood On The Oshawa/Whitby Border. This Gem Is Perfectly Situated, Allowing You To Walk To Schools And Parks, Making It An Ideal Haven For Families. The Mature Landscaping Is Stunning. This All-brick, Generously Sized 4 Bedroom Home Offers Ample Space For Every Member Of The Family. Enjoy The Tranquility Of The Beautiful Private Backyard, Perfect For Relaxing Or Hosting Gatherings With Family And Friends. Updated Kitchen With Plenty Of Cupboard And Counter Space, Including A Wall Pantry With A Coffee Bar. The Basement Is Fully Finished With A Second Kitchen, Large Living Area, And An Updated 3-piece Bathroom, Providing Additional Living Space For Your Family's Needs. Meticulously Maintained, This Home Exudes The True Meaning Of Pride Of Ownership. Close to Trent University, UOIT, Durham College, Oshawa Centre and the Oshawa Hospital! **** EXTRAS **** Roof Shingles 2023, Garage Doors 2019, Upper Bathroom 2020, A/C 2022, Basement Kitchen 2023, Basement Bathroom 2023, Hardwood Through Out 2016, Stove 2022, Washing Machine 2019, Retractable Awning. (id:28302)
Royal LePage Frank Real Estate
487 Kings Mill Rd
Stirling-Rawdon, Ontario
Nestled on a 1.4 acre country lot 5 minutes from Stirling 20 minutes from the 401. This beautiful Colorado has lots to offer! Home features 3+ one bedrooms, two bathrooms with a master bedroom that opens up to a beautiful covered back porch with swimming pool (16x32) and a few steps to the patio. Lower level has a cozy, propane fireplace, and a bar perfect for entertaining. Beautiful Kitchen and bathrooms. Carpet free living. Comes with fridge, stove, dishwasher, range hood microwave, central vac, Generac and HRV. 200 amp service, fantastic well last pumped at 25 gpm. Attached garage and detached 24 x 30 garage that needs some work. Start enjoying country life! (id:28302)
Royal LePage Proalliance Realty
21 Crescent Drive
Kingston, Ontario
Beautiful renovation possibilities on an incredible lot. This home has spacious living areas, and an eat-in kitchen with patio doors to a deck where you can catch a view of the water. There are two good size bedrooms and a four-piece bath on the main floor. Upstairs is a sizeable loft with skylights that is an interesting flex space. The lower level is partially finished with a large recreation room, a second kitchen, an additional washroom and a walk-up to the park size yard. Also on the lower level is the converted garage that was used as additional living space with access to the rear yard. There are two wood-burning fireplaces in this home that are non working. The home needs extensive renovation and repair or it could be the site of your dream home. (id:28302)
Royal LePage Proalliance Realty
159 Gildersleeve Boulevard
Bath, Ontario
This truly immaculate Geertsma-built bungalow has been lovingly maintained by the original owners with the utmost care and attention to every small detail! From the moment you arrive, you'll appreciate the stone interlocking driveway feature as well as the beautiful portico entrance. The foyer is spacious and welcoming, adorned by the arch-top window and sidelights. A lovely dining room also graces the entrance with its beautiful hardwood floors and oversized window, allowing natural light to flow through this home. The kitchen is a true chef's kitchen with an abundance of counter space, a pantry, and new high-end appliances including a gas stove with double oven and LG ThinQ smart refrigerator. Friends and family can enjoy mingling at the large eating bar which overlooks the family room, featuring a corner gas fireplace. Beyond that is a space you'll never want to leave - a tranquil sunroom with telescoping windows. Many meals and books have been enjoyed here from Spring to Autumn, listening to the birds chirp with a lovely breeze.... all in a mosquito-free setting! The sunroom leads to a pleasant stone patio in the landscaped & fenced backyard. This home offers three bedrooms including a master with a custom closet and 5pc ensuite bathroom. The main bathroom was recently renovated and features a new glass walk-in shower and modern vanity. Laundry is conveniently located in the private bedroom hallway. The lower level offers a spacious recreation room with lovely vinyl plank flooring and an electric fireplace; lots of space to meet your own personal needs! Additionally there is a ton of unfinished space available for storage, workshop, or future development should you need to expand your living space. A bathroom rough-in is available and the furnace & A/C are serviced annually. This home is a true pleasure to show and I invite you to come and see it for yourself! (id:28302)
Royal LePage Proalliance Realty
915 School Road
Kingston, Ontario
Stunning bungalow property with a lower level walkout, perfectly situated on the water's edge. This bright and sunny house offers the ideal blend of comfort, style, and breathtaking views of the St Lawrence River. As you step into this charming home, you'll be greeted by an abundance of natural light that fills every corner, creating an inviting and warm atmosphere. The open-concept layout allows for seamless flow and effortless entertaining, while show casing the serene water views from almost every room. The main level features a spacious living area, with wood burning fireplace, and sliding doors to a massive west facing deck. The kitchen is bright, modern appliances, with ample counter space. Retreat to the primary bedroom, a expansive, peaceful room boasting panoramic water views, a walk-in closet, and an 4 piece ensuite bathroom. Another large bedroom is located at the other end of the house, giving some space and privacy from each other. The lower walkout level is a true gem, providing direct access to the outdoors and garage. This additional living space is perfect for family gatherings or entertaining friends. Two additional bedrooms offer versatile space for the kids, guests, or a home office/ hobby room. Whether it's a cozy movie night or a lively get-together, this versatile area offers endless possibilities. Located in a desirable neighborhood, offering a peaceful location while still being close to all the city amenities. (id:28302)
RE/MAX Rise Executives
130 Lakeview Dr
Trent Hills, Ontario
OPEN HOUSE: SAT. MAY 4TH 12:00 PM -2:00 PM..... Nestled along the picturesque shores of Lake Seymour, this stunning waterfront property on Lakeview Drive offers a serene retreat like no other. Boasting breathtaking sunset views, this oasis features everything you need for lakeside living at its finest. Step outside onto the spacious deck overlooking the tranquil waters, where you can enjoy leisurely mornings with a cup of coffee or unwind in the evenings as the sun dips below the horizon. With a private dock and boat launch, water activities are just steps away, perfect for boating enthusiasts or those simply seeking relaxation by the water's edge. The charm of this home extends indoors, where vaulted ceilings create an airy atmosphere in the open-concept living space. A cozy fireplace adds warmth and ambiance, while large windows frame panoramic views of the lake, bringing the beauty of the outdoors inside. With three bedrooms and three baths, including a luxurious master suite with ensuite bath, there's plenty of room for family and guests. The walk-out basement provides easy access to the waterfront and serves as a versatile space for recreation or additional living quarters. Artists and creatives will appreciate the separate outbuilding, which houses an art studio, offering a peaceful retreat for inspiration and expression. Conveniently located just a short distance from the charming town of Campbellford, you'll enjoy easy access to shopping, dining, and amenities while still savouring the tranquility of lakeside living. Plus an extra detached double car garage, there's ample space for vehicles, storage, or a workshop. Don't miss your opportunity to own this extraordinary waterfront retreat on Lakeview Drive. Experience the beauty and serenity of lakeside living at its best schedule your private showing today! (id:28302)
Royal LePage Proalliance Realty
687 Steinkrauss Dr
Smith-Ennismore-Lakefield, Ontario
Bridgenorth Estates Dream Home! Located in one of Peterborough County's most prestigious neighborhoods, this stately 5-bedroom, 4.5-bathroom home has it all: Heated salt-water pool, immaculate landscaping, finished basement with walk-out, 800 Sq-Foot eat-in kitchen, three fireplaces (two wood burning, one gas), home office that could be used as a sixth bedroom, spacious workshop/gym, floor-to-ceiling maple framed windows, gorgeous woodwork throughout, a built-in security system with motion sensors, and too many custom upgrades to count. This stunning 2-acre wooded property is within walking distance of the Village of Bridgenorth, and just a 5-minute drive to numerous amenities in Peterborough. **** EXTRAS **** Gas $200/Month - Hydro $200/Month - Electric Car Charger- New Well Pump - All Water Systems Owned- Ducts Cleaned Recently - High Speed Internet-- Cabana- Car Hoist in Garage. (id:28302)
Bowes & Cocks Limited
26 Keenan St
Kawartha Lakes, Ontario
Move In Ready, Brand New 4 Bedroom, 3 Bath End Unit Townhouse Is Set In Desired New Community In Central Lindsay. This Spaciousness Townhouse Features Modern Bright Open Concept Living With Kitchen/Living/Dining, Gorgeous White Kitchen With Working Island, Quartz Counters & Plenty Of Cabinetry. Stunning Grand Windows, Oak Staircase & Walk Out Patio Doors To Yard. Main Floor Powder Room & Attached Single Car Garage. Upper Level Has 3 Pc Main Bath, 3 Bright Bedrooms, Primary Bedroom Has Walk In Closet, 5PC Ensuite With Soaker Tub & Glass Shower. Unspoiled Basement Ready For The Finishing Touches & Tankless Water Heater. This Home Is Solid Brick End Unit. Centrally Located Close To Recreational, Shopping, Golf, Hospital & Local Walking Trails. Book A Viewing Today & Make This Your Next Home/Investment. (id:28302)
Revel Realty Inc.
3809 East St
Innisfil, Ontario
Nestled on a 300 x 116-foot, treed lot, steps from Lake Simcoe and beaches in three directions, this unique stone-stucco home blends rustic warmth with modern luxuries. Lovingly owned by the same owner since it was built, it offers a serene retreat just 15 minutes from most amenities. Upon entering, a bright, cathedral entryway with large windows welcomes you. The main floor features a semi-open concept with hardwood floors, large windows, a 2-piece bathroom, and a pantry/laundry room. Oak stairs lead to the second floor and down to a garage entry level, continuing to the finished basement. The kitchen, the heart of the main floor, opens to a brightly windowed dining area with French Doors to a 12 x 18 foot screened-in cedar Muskoka Room. Adjacent, a wooded area is abundant with wildlife. A family room with large windows faces the woods, while the living room boasts a rustic fireplace with a high-efficiency Opal wood stove. The second floor offers two full bathrooms, three vaulted ceiling bedrooms with large closets, and two walk-in storage units sandwiching the master bedroom. The master bedroom features tall peaked windows, a walk-in closet, and a large master bathroom with sauna and walk-in tiled shower. The basement has a separate entryway leading to an office space with a waiting area, 3-piece bathroom, and a large office room. The other side opens to a large games room with panoramic windows. Radiant heated flooring is throughout the basement. The home features a new furnace and water system owned by the owners, and the roof was re-shingled in 2018. Outside, four corner areas offer entertainment space, along with several gardens. There is a 1-car attached garage with space for 3 cords of wood, a separate small garage, a free-standing carport, and a covered storage rack for 4kayaks/canoes. (id:28302)
Our Neighbourhood Realty Inc.
