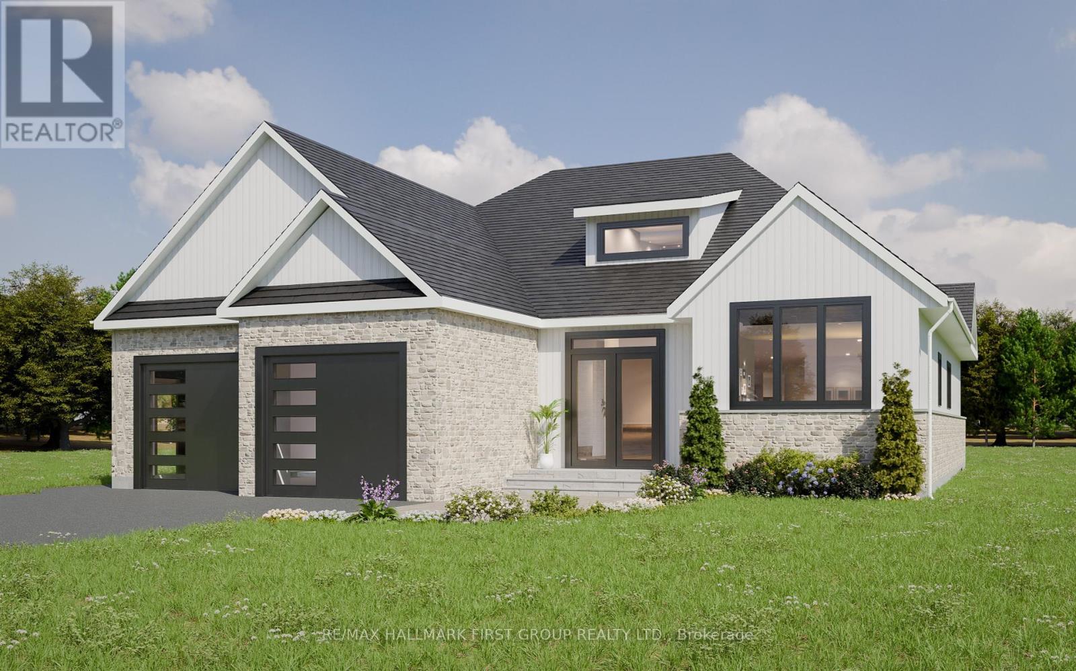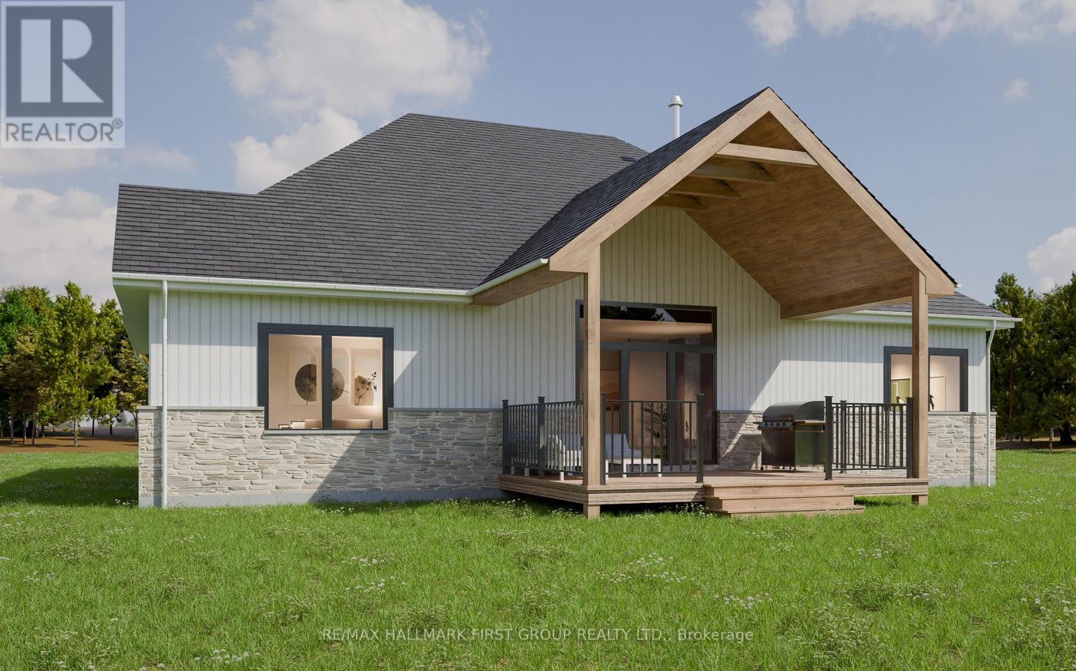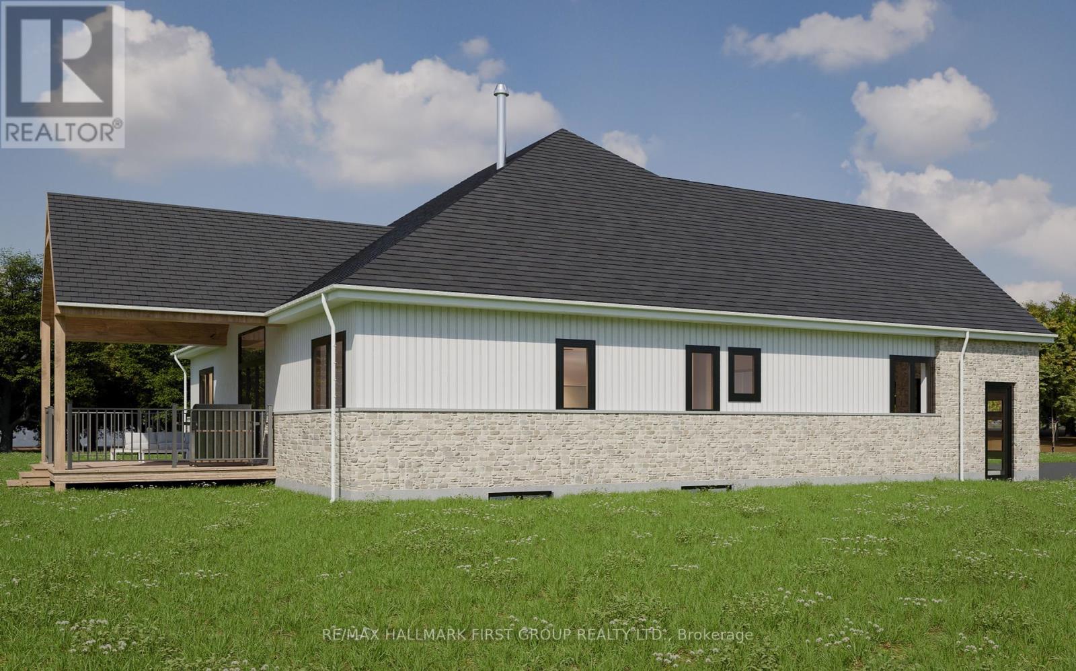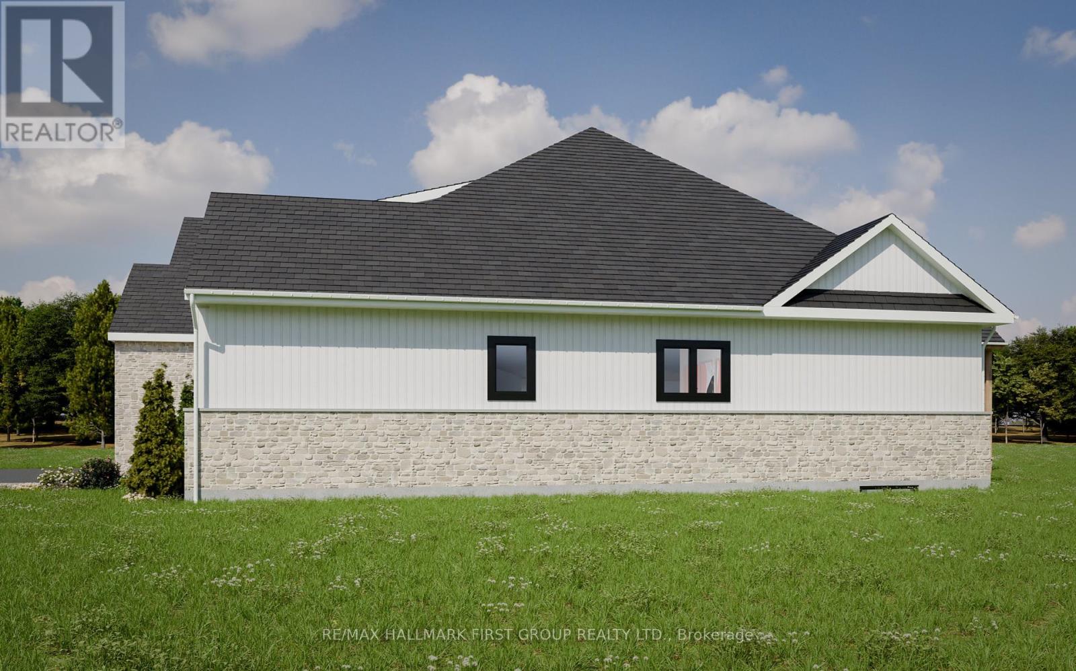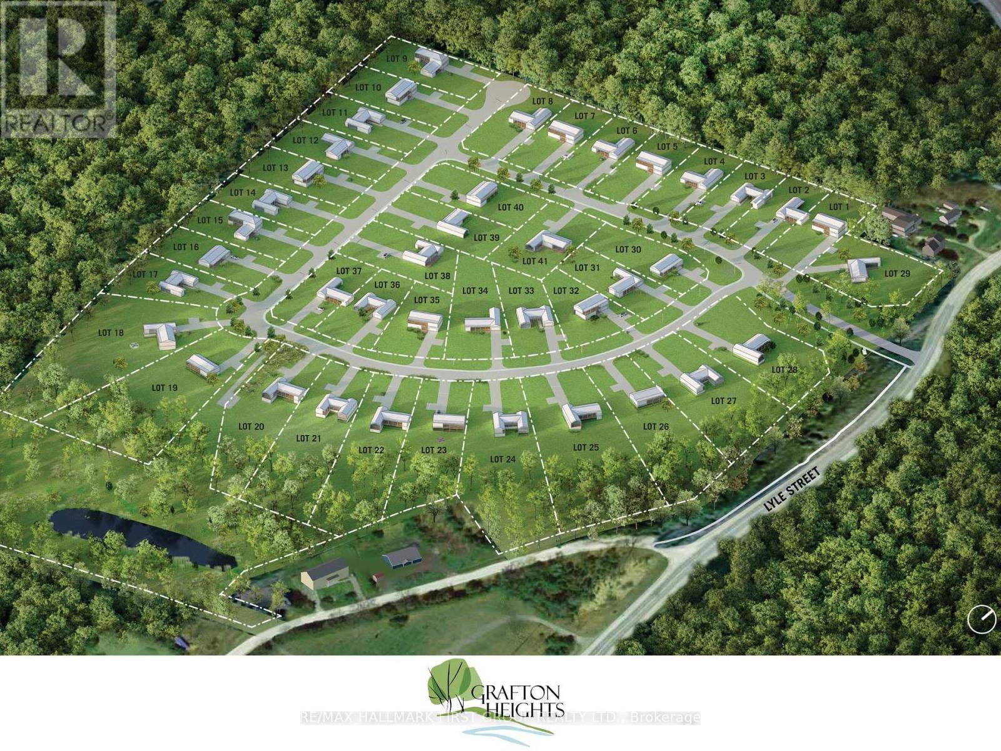3 Bedroom
2 Bathroom
Bungalow
Fireplace
Central Air Conditioning, Air Exchanger
Forced Air
$1,189,900
The Seymour model to be built this Spring in Grafton Heights! Offering 1883 sqft on the main floor in a 3 bedroom, 2 bathroom floor plan built by Hunt Custom Homes and backed by a 7-year Tarion warranty. Thoughtfully designed, appreciate hardwood flooring, 9ft ceilings, pot lighting, vaulted ceilings in the open living & dining area w/ walkout to the covered back deck with timber frame accents. The modern kitchen offers a large centre island w/ quartz countertops, walk-in pantry, tile backsplash & oversize window. Spacious living room w/ gas fireplace. Main floor laundry w/ custom cabinetry, inside access to the insulated, 2-car garage, large primary suite w. 5pc. ensuite & walk-in closet. Choose your finishes from builder samples and get settled in this lake view subdivision just mins. to Cobourg & Hwy 401. Municipal water, gas heat & fibre optic internet. Walkout lots available. Photos are for illustration only. **** EXTRAS **** Closing November/December 2024. Option to have builder finish the basement w/ 2 beds, 1 bath & large rec room. This property will begin construction in Spring 2024. (id:28302)
Property Details
|
MLS® Number
|
X8182514 |
|
Property Type
|
Single Family |
|
Community Name
|
Grafton |
|
Amenities Near By
|
Place Of Worship |
|
Community Features
|
Community Centre, School Bus |
|
Features
|
Carpet Free |
|
Parking Space Total
|
6 |
Building
|
Bathroom Total
|
2 |
|
Bedrooms Above Ground
|
3 |
|
Bedrooms Total
|
3 |
|
Architectural Style
|
Bungalow |
|
Basement Development
|
Unfinished |
|
Basement Type
|
Full (unfinished) |
|
Construction Style Attachment
|
Detached |
|
Cooling Type
|
Central Air Conditioning, Air Exchanger |
|
Exterior Finish
|
Brick, Vinyl Siding |
|
Fireplace Present
|
Yes |
|
Foundation Type
|
Poured Concrete |
|
Heating Fuel
|
Natural Gas |
|
Heating Type
|
Forced Air |
|
Stories Total
|
1 |
|
Type
|
House |
|
Utility Water
|
Municipal Water |
Parking
Land
|
Acreage
|
No |
|
Land Amenities
|
Place Of Worship |
|
Sewer
|
Septic System |
|
Size Irregular
|
131 Ft ; 0.6 Acres |
|
Size Total Text
|
131 Ft ; 0.6 Acres|1/2 - 1.99 Acres |
Rooms
| Level |
Type |
Length |
Width |
Dimensions |
|
Main Level |
Foyer |
|
|
Measurements not available |
|
Main Level |
Laundry Room |
|
|
Measurements not available |
|
Main Level |
Living Room |
|
|
Measurements not available |
|
Main Level |
Primary Bedroom |
|
|
Measurements not available |
|
Main Level |
Bathroom |
|
|
Measurements not available |
|
Main Level |
Bedroom 2 |
|
|
Measurements not available |
|
Main Level |
Bedroom 3 |
|
|
Measurements not available |
|
Main Level |
Kitchen |
|
|
Measurements not available |
https://www.realtor.ca/real-estate/26682113/lot-36-lakeview-court-alnwickhaldimand-grafton

