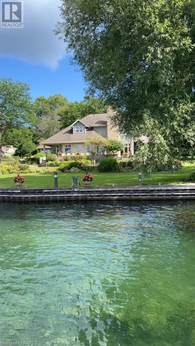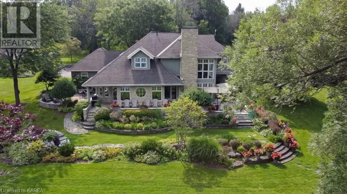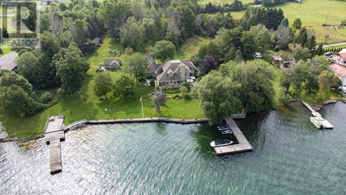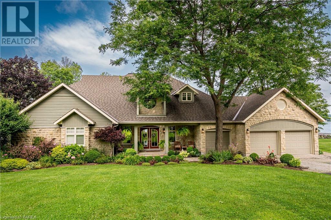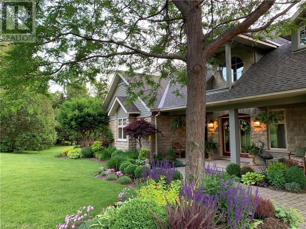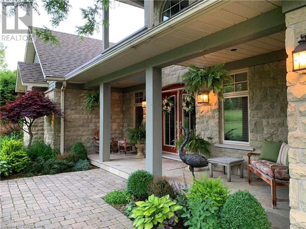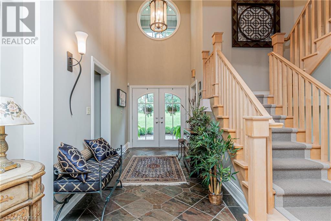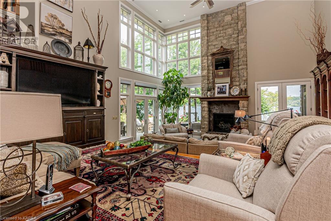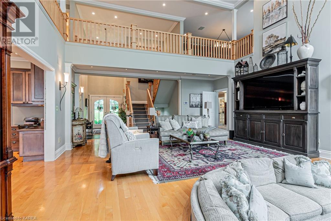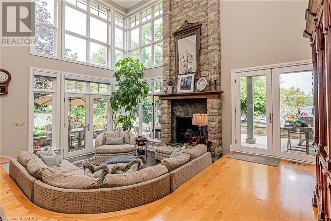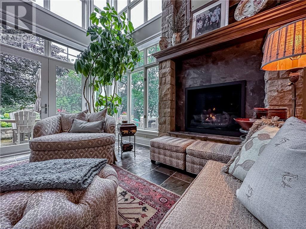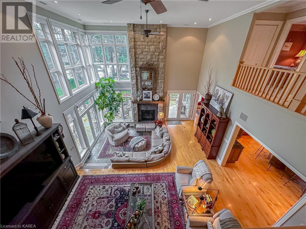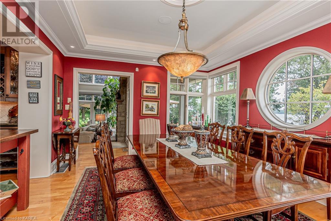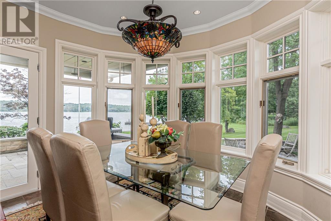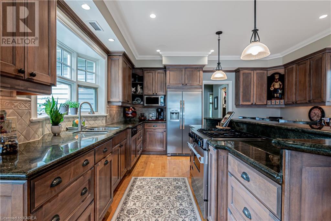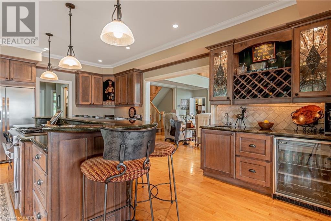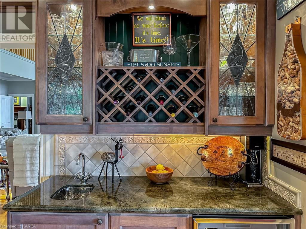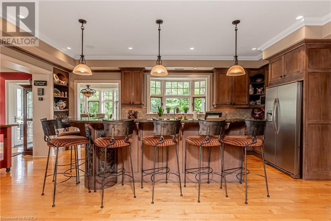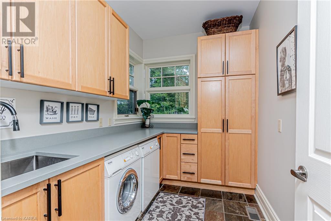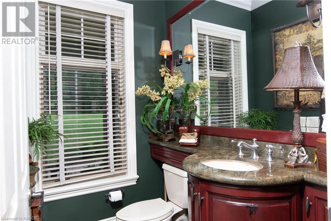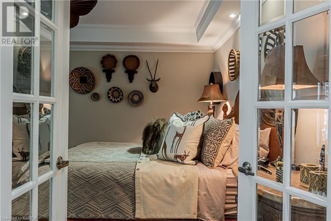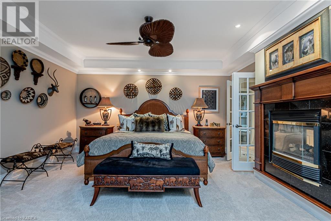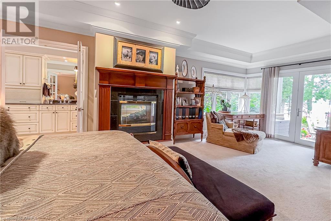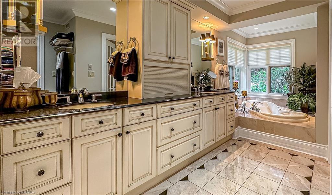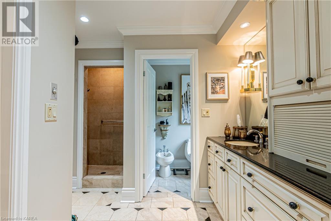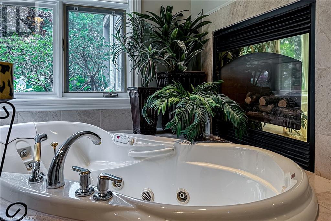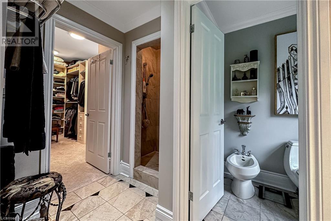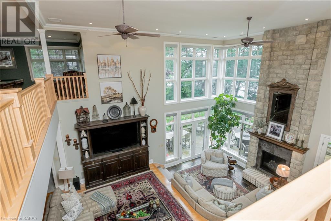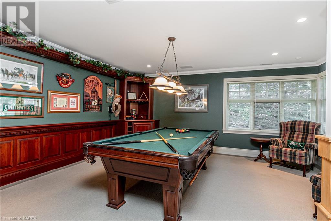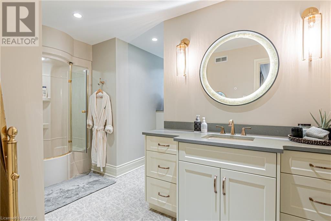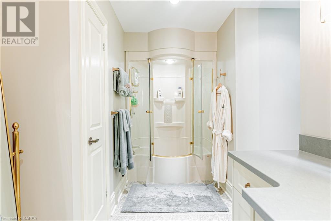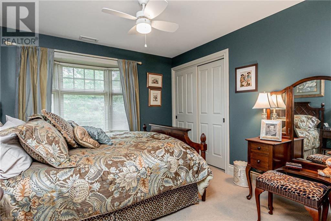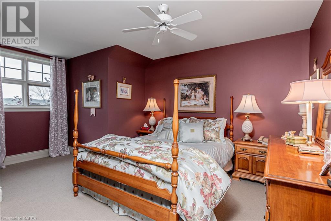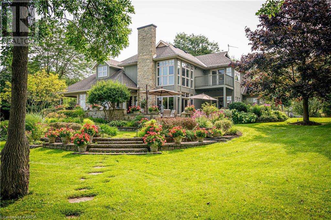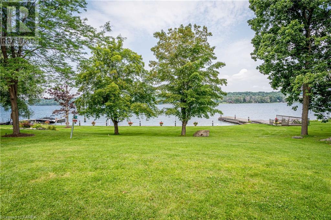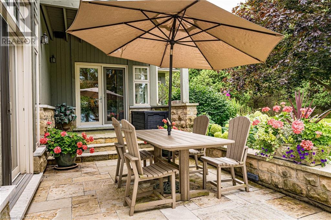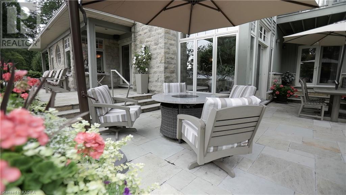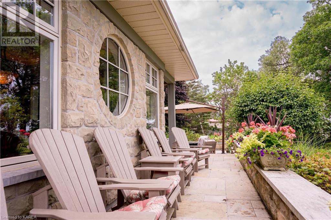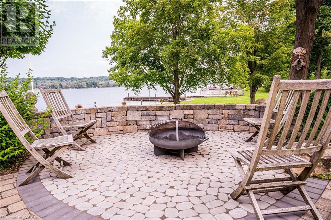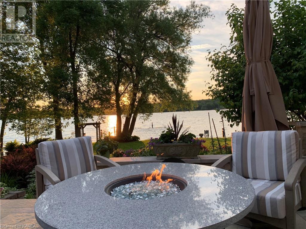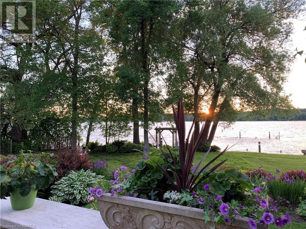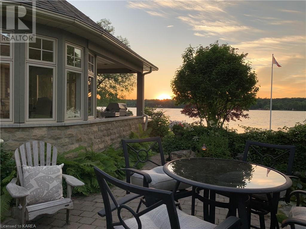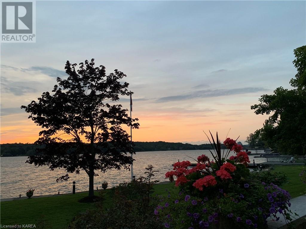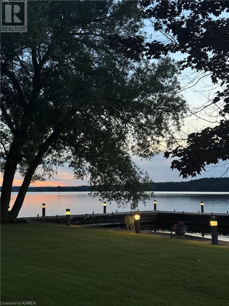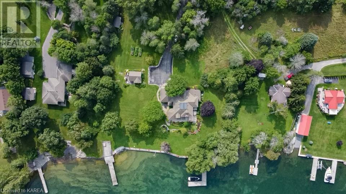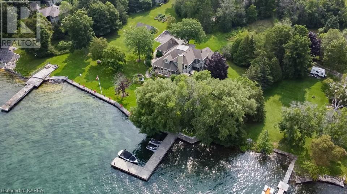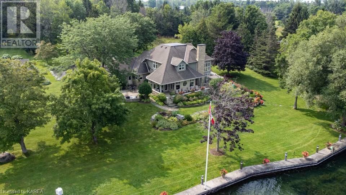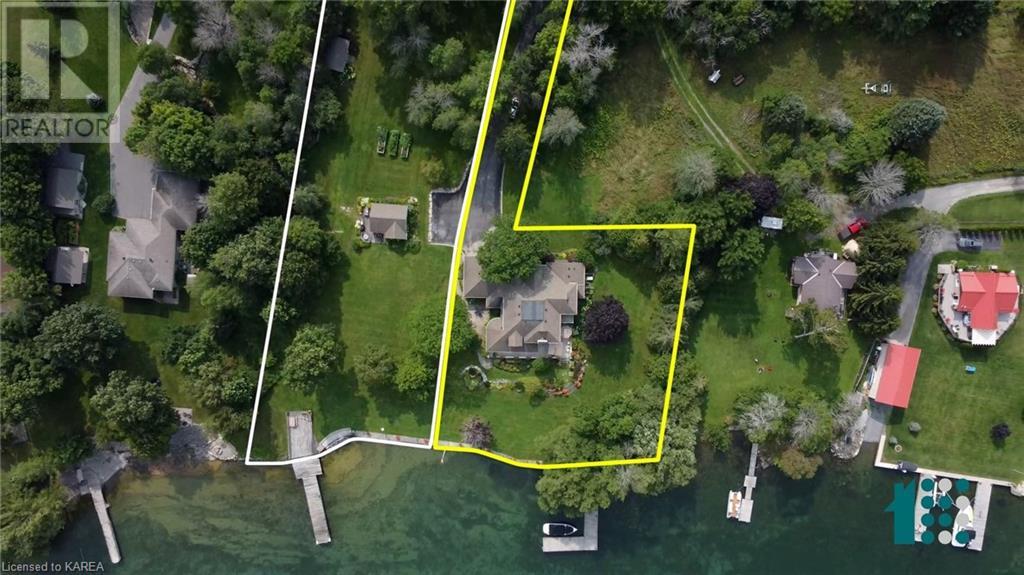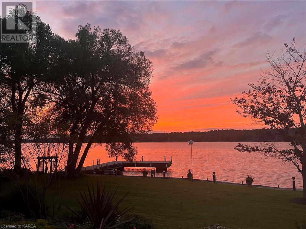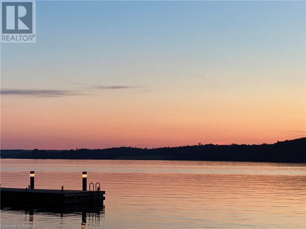3 Bedroom
3 Bathroom
3482
2 Level
Fireplace
Central Air Conditioning
Forced Air, Radiant Heat, Heat Pump
Waterfront On River
Lawn Sprinkler
$2,495,000
This exquisite 3-bed, 2.5-bath waterfront home boasts Garofalo custom design and serene St. Lawrence River views. Enjoy the open living and family rooms with 2-storey ceilings, fireplace, and terrace access. The elegant dining room offers water vistas, while the breakfast room is a stunning indoor vantage point where you can enjoy your meal surrounded by the light and beauty of the outdoors but with the comfort of the indoors. The kitchen features rich wood cabinetry, granite countertops, and a wet bar. Retreat to the main floor primary bedroom with two sided fireplace, ensuite, and walk-in closet. Upstairs, find two more bedrooms, a bathroom, and a spacious recreation room. Outside, revel in the wraparound stone terrace where you can experience the glorious sunsets, firepit, perennial gardens, and large concrete dock. Don't miss this remarkable property! (id:28302)
Property Details
|
MLS® Number
|
40560457 |
|
Property Type
|
Single Family |
|
Community Features
|
Quiet Area |
|
Features
|
Wet Bar, Paved Driveway, Country Residential, Sump Pump, Automatic Garage Door Opener |
|
Parking Space Total
|
9 |
|
Water Front Name
|
St. Lawrence River |
|
Water Front Type
|
Waterfront On River |
Building
|
Bathroom Total
|
3 |
|
Bedrooms Above Ground
|
3 |
|
Bedrooms Total
|
3 |
|
Appliances
|
Central Vacuum, Dishwasher, Dryer, Garburator, Refrigerator, Stove, Water Softener, Wet Bar, Washer, Window Coverings, Garage Door Opener |
|
Architectural Style
|
2 Level |
|
Basement Development
|
Unfinished |
|
Basement Type
|
Full (unfinished) |
|
Constructed Date
|
1997 |
|
Construction Material
|
Wood Frame |
|
Construction Style Attachment
|
Detached |
|
Cooling Type
|
Central Air Conditioning |
|
Exterior Finish
|
Stone, Wood |
|
Fire Protection
|
Alarm System |
|
Fireplace Fuel
|
Propane |
|
Fireplace Present
|
Yes |
|
Fireplace Total
|
2 |
|
Fireplace Type
|
Other - See Remarks |
|
Fixture
|
Ceiling Fans |
|
Half Bath Total
|
1 |
|
Heating Fuel
|
Propane |
|
Heating Type
|
Forced Air, Radiant Heat, Heat Pump |
|
Stories Total
|
2 |
|
Size Interior
|
3482 |
|
Type
|
House |
|
Utility Water
|
Dug Well |
Parking
Land
|
Access Type
|
Road Access |
|
Acreage
|
No |
|
Landscape Features
|
Lawn Sprinkler |
|
Sewer
|
Septic System |
|
Size Depth
|
518 Ft |
|
Size Frontage
|
170 Ft |
|
Size Total Text
|
1/2 - 1.99 Acres |
|
Surface Water
|
River/stream |
|
Zoning Description
|
Lsr/ru |
Rooms
| Level |
Type |
Length |
Width |
Dimensions |
|
Second Level |
4pc Bathroom |
|
|
14'11'' x 12'11'' |
|
Second Level |
Bedroom |
|
|
11'7'' x 10'7'' |
|
Second Level |
Bedroom |
|
|
11'7'' x 16'8'' |
|
Main Level |
Full Bathroom |
|
|
11'11'' x 20'10'' |
|
Main Level |
Primary Bedroom |
|
|
16'6'' x 23'10'' |
|
Main Level |
2pc Bathroom |
|
|
4'9'' x 6'1'' |
|
Main Level |
Laundry Room |
|
|
10'3'' x 7'1'' |
|
Main Level |
Breakfast |
|
|
9'9'' x 12'7'' |
|
Main Level |
Dining Room |
|
|
16'6'' x 13'3'' |
|
Main Level |
Kitchen |
|
|
16'9'' x 21'2'' |
|
Main Level |
Family Room |
|
|
21'1'' x 13'1'' |
|
Main Level |
Living Room |
|
|
21'0'' x 16'0'' |
|
Main Level |
Foyer |
|
|
7'4'' x 14'5'' |
Utilities
https://www.realtor.ca/real-estate/26657048/96-spithead-road-howe-island

