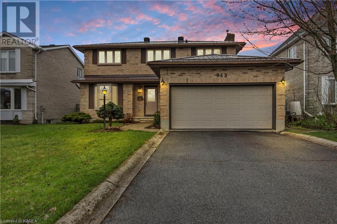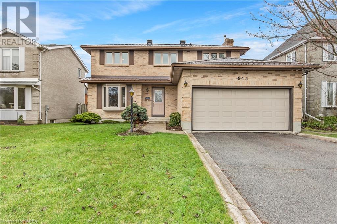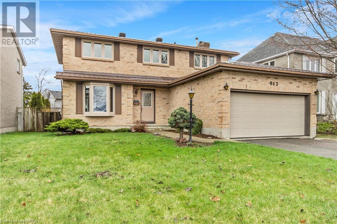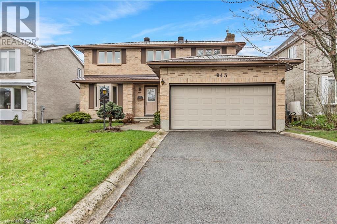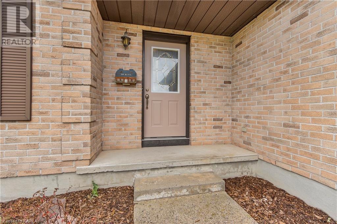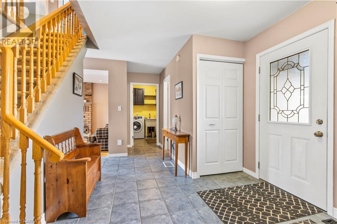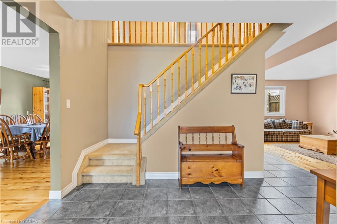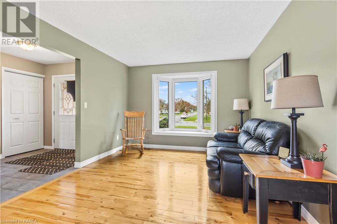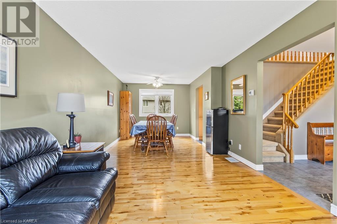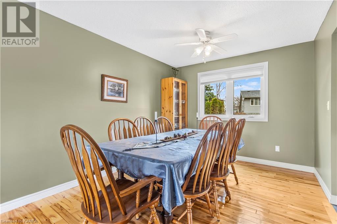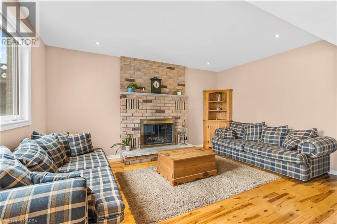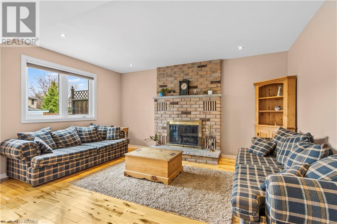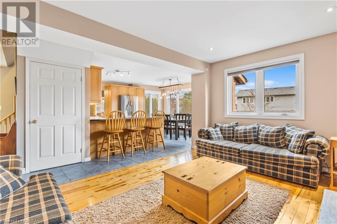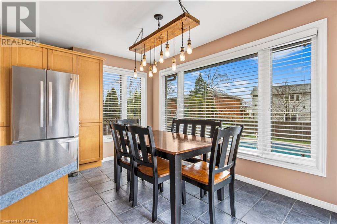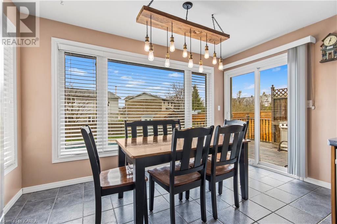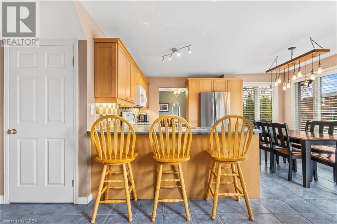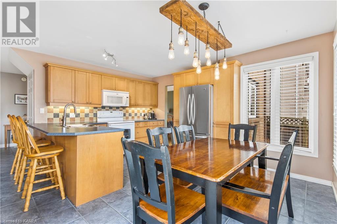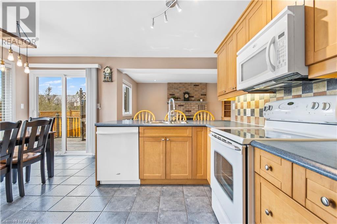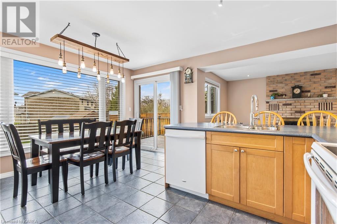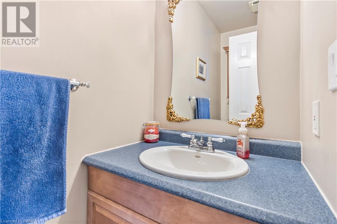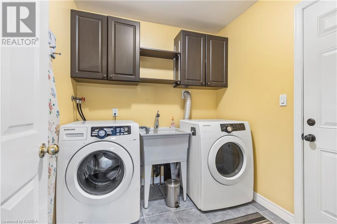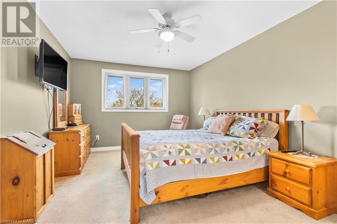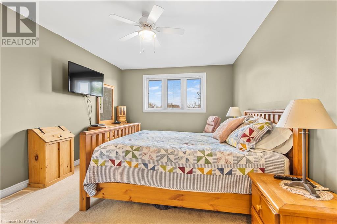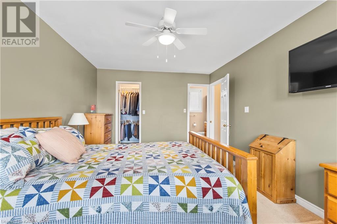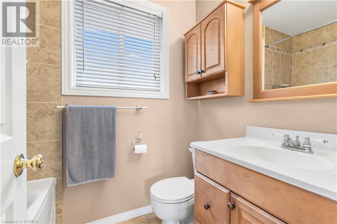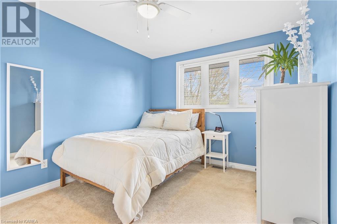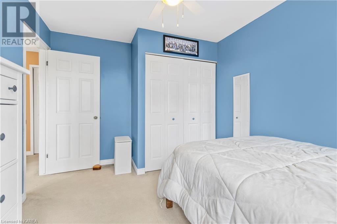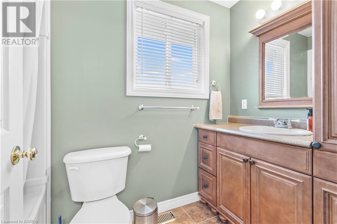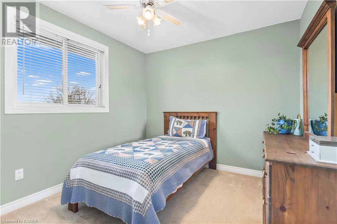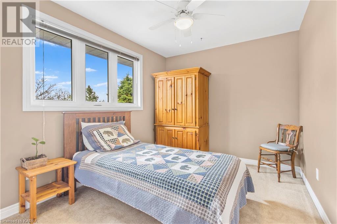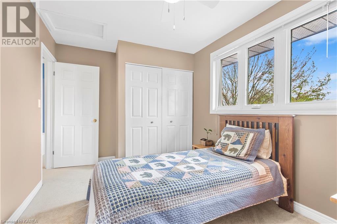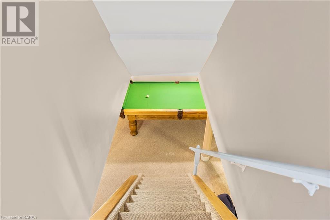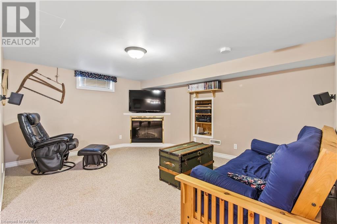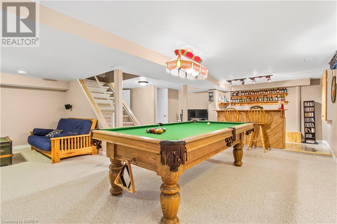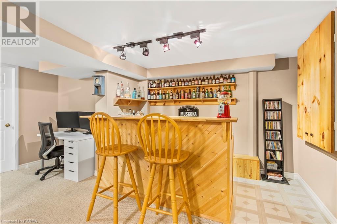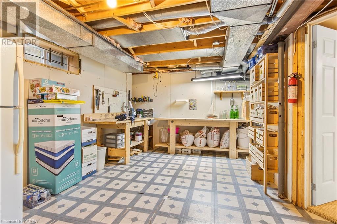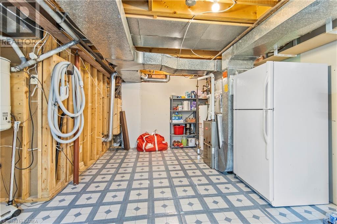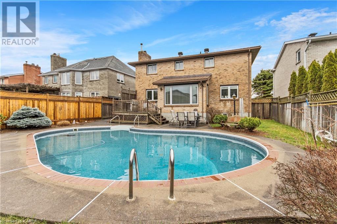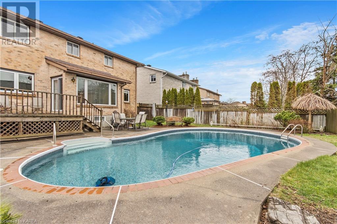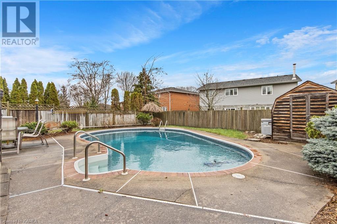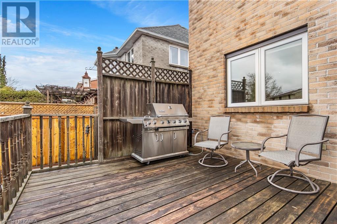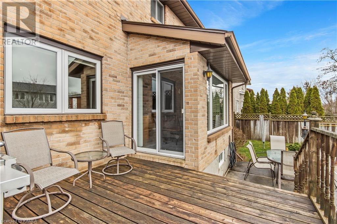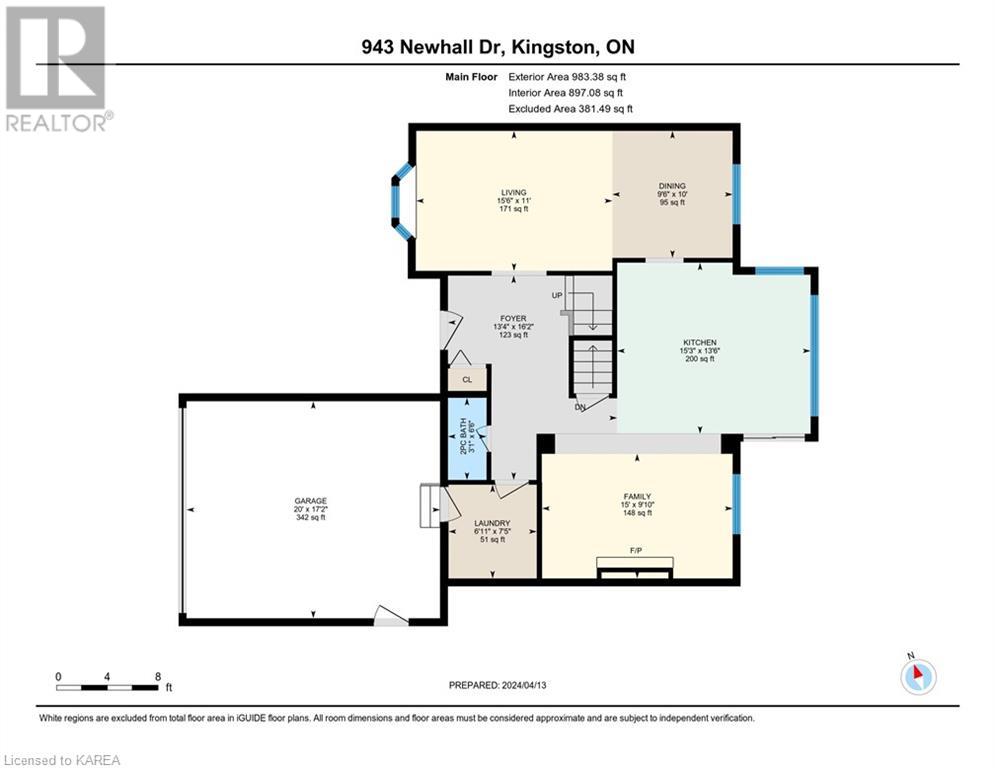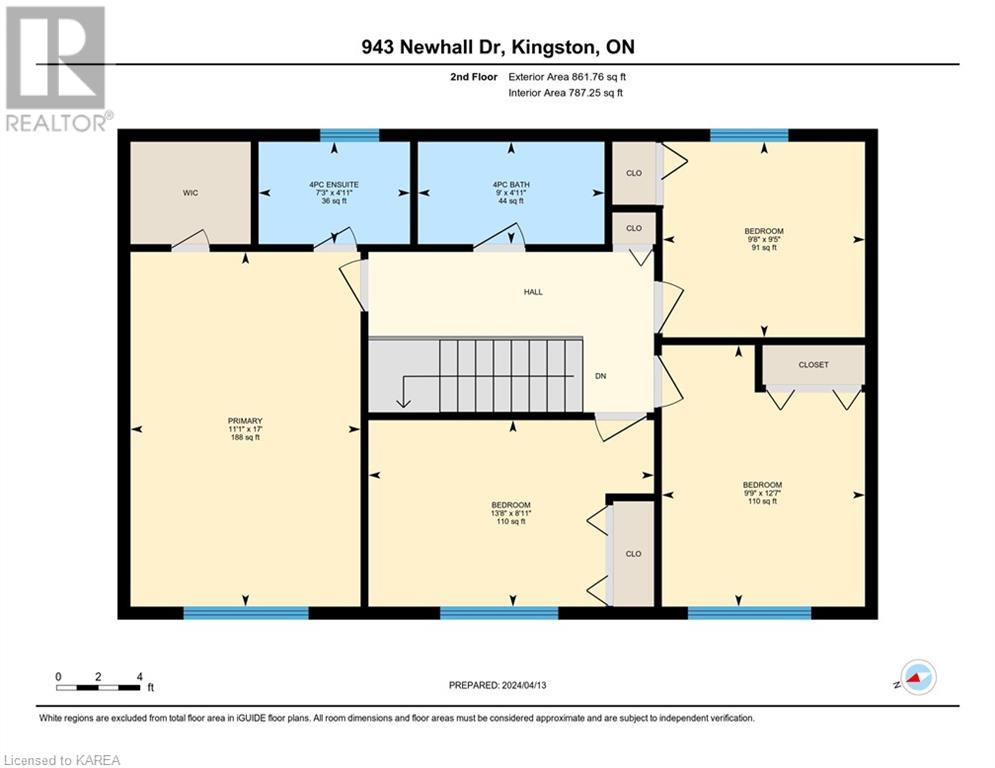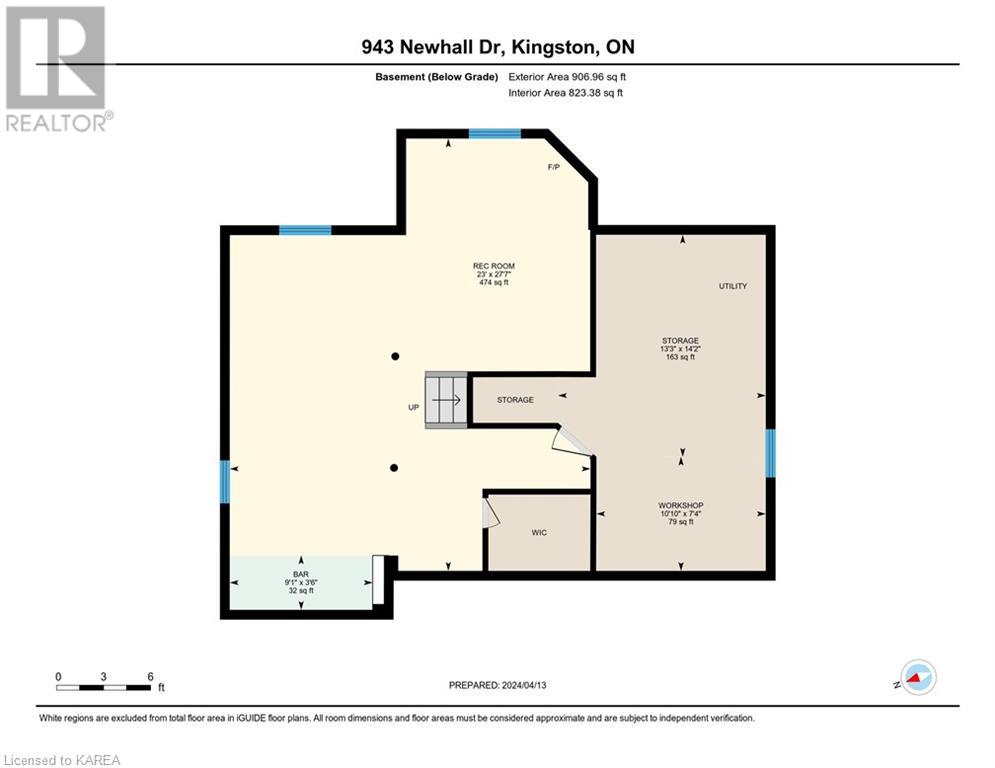4 Bedroom
3 Bathroom
2445
2 Level
Fireplace
Inground Pool
Central Air Conditioning
Forced Air
Landscaped
$779,900
If you are looking for a family home in a coveted neighbourhood & school district this could be the right one for you. The current family have enjoyed this property & neighbourhood for 24 years. The front door opens to a very generous foyer with ceramic flooring. All brick with 4 bedrooms and 2 1/2 baths. The main floor offers a laundry room with direct access to the double car garage with great mezzanine storage. 2 pc bath adjacent to laundry room. Combined living & dining room with wood floors. Big, bright eat-in kitchen abuts the family room with wood burning fireplace. Patio doors from kitchen lead to the private back yard with 22' x 36' in-ground heated pool. There is a deck for barbecuing and relaxing. A grassy/garden area around the pool boasts some prolific raspberry bushes. The upstairs offers 4 bedrooms, the master enjoys a walk-in closet and 4 pc bath. The secondary bedrooms offer good space. Main bath is 4 pc. Carpet throughout this level except the bathrooms. Both bathrooms have direct exterior ventilation. The basement has a generous games/entertaining area with a bar & quiet section for relaxing or watching TV. The utility/mechanics area provides generous space & good storage. A small pantry area is also located on this level. Natural gas BBQ hook up. Stainless steel BBQ included. All windows and patio door were replaced by Aaben Windows & Doors. A brand new furnace & A/C, April 2024. A lifetime steel roof tops off this home. (id:28302)
Property Details
|
MLS® Number
|
40572115 |
|
Property Type
|
Single Family |
|
Amenities Near By
|
Airport, Golf Nearby, Hospital, Marina, Park, Place Of Worship, Playground, Public Transit, Schools, Shopping |
|
Communication Type
|
High Speed Internet |
|
Community Features
|
Quiet Area, School Bus |
|
Features
|
Paved Driveway, Automatic Garage Door Opener |
|
Parking Space Total
|
6 |
|
Pool Type
|
Inground Pool |
|
Structure
|
Shed |
Building
|
Bathroom Total
|
3 |
|
Bedrooms Above Ground
|
4 |
|
Bedrooms Total
|
4 |
|
Appliances
|
Central Vacuum, Dishwasher, Dryer, Refrigerator, Stove, Water Meter, Washer, Microwave Built-in, Window Coverings, Garage Door Opener |
|
Architectural Style
|
2 Level |
|
Basement Development
|
Partially Finished |
|
Basement Type
|
Full (partially Finished) |
|
Constructed Date
|
1985 |
|
Construction Style Attachment
|
Detached |
|
Cooling Type
|
Central Air Conditioning |
|
Exterior Finish
|
Brick |
|
Fire Protection
|
Smoke Detectors |
|
Fireplace Fuel
|
Electric,wood |
|
Fireplace Present
|
Yes |
|
Fireplace Total
|
2 |
|
Fireplace Type
|
Other - See Remarks,other - See Remarks |
|
Fixture
|
Ceiling Fans |
|
Foundation Type
|
Block |
|
Half Bath Total
|
1 |
|
Heating Fuel
|
Natural Gas |
|
Heating Type
|
Forced Air |
|
Stories Total
|
2 |
|
Size Interior
|
2445 |
|
Type
|
House |
|
Utility Water
|
Municipal Water |
Parking
Land
|
Access Type
|
Road Access, Highway Nearby |
|
Acreage
|
No |
|
Land Amenities
|
Airport, Golf Nearby, Hospital, Marina, Park, Place Of Worship, Playground, Public Transit, Schools, Shopping |
|
Landscape Features
|
Landscaped |
|
Sewer
|
Municipal Sewage System |
|
Size Depth
|
115 Ft |
|
Size Frontage
|
51 Ft |
|
Size Total Text
|
Under 1/2 Acre |
|
Zoning Description
|
R1-8 |
Rooms
| Level |
Type |
Length |
Width |
Dimensions |
|
Second Level |
4pc Bathroom |
|
|
9'0'' x 4'11'' |
|
Second Level |
Bedroom |
|
|
9'8'' x 9'5'' |
|
Second Level |
Bedroom |
|
|
13'8'' x 8'11'' |
|
Second Level |
Bedroom |
|
|
12'7'' x 9'9'' |
|
Second Level |
4pc Bathroom |
|
|
7'3'' x 4'11'' |
|
Second Level |
Primary Bedroom |
|
|
17'1'' x 11'1'' |
|
Main Level |
2pc Bathroom |
|
|
6'6'' x 3'1'' |
|
Main Level |
Laundry Room |
|
|
7'5'' x 6'11'' |
|
Main Level |
Dining Room |
|
|
9'6'' x 10'0'' |
|
Main Level |
Living Room |
|
|
15'6'' x 10'0'' |
|
Main Level |
Family Room |
|
|
15'0'' x 11'0'' |
|
Main Level |
Foyer |
|
|
12'5'' x 9'0'' |
|
Main Level |
Kitchen |
|
|
13'6'' x 13'2'' |
Utilities
|
Cable
|
Available |
|
Electricity
|
Available |
|
Natural Gas
|
Available |
|
Telephone
|
Available |
https://www.realtor.ca/real-estate/26756039/943-newhall-drive-kingston

