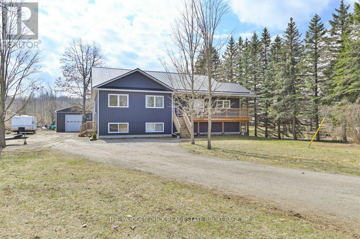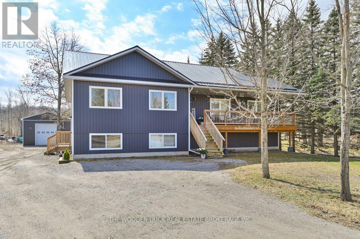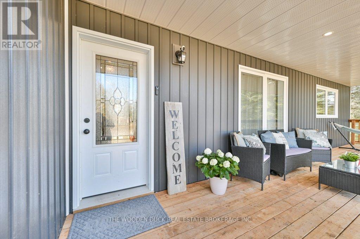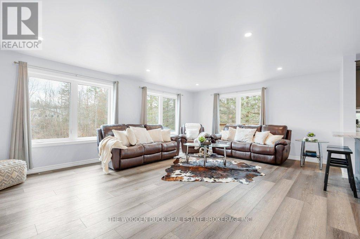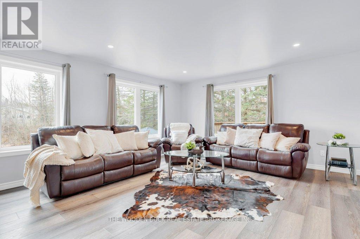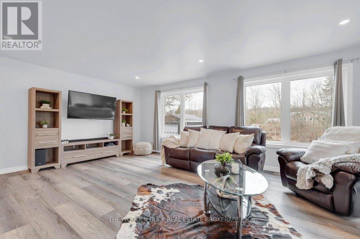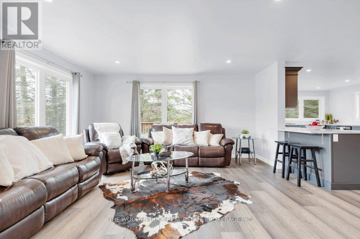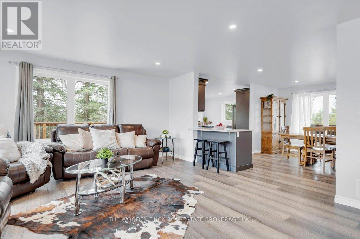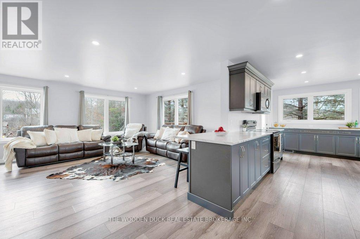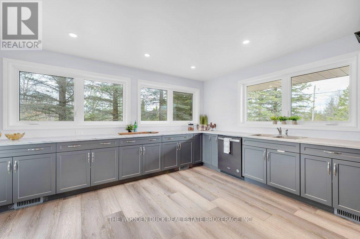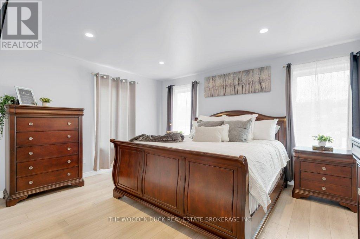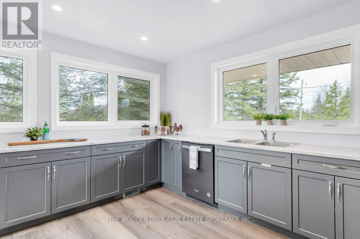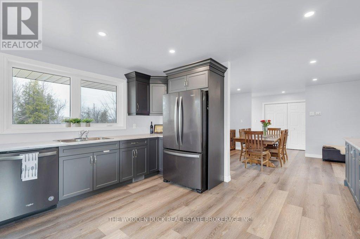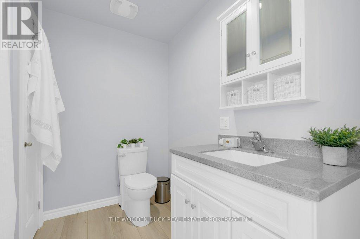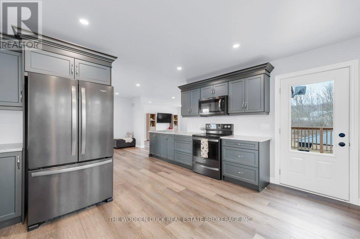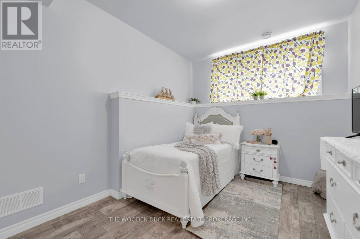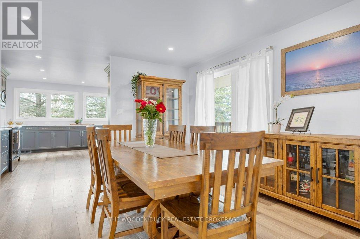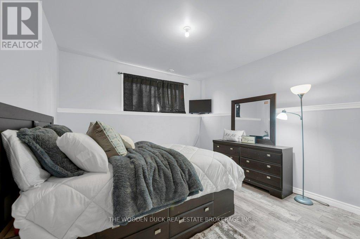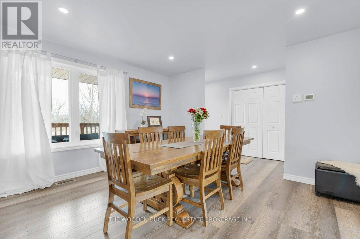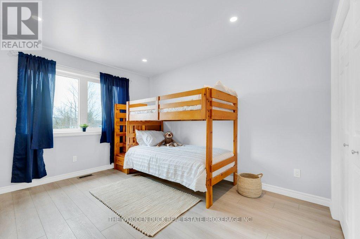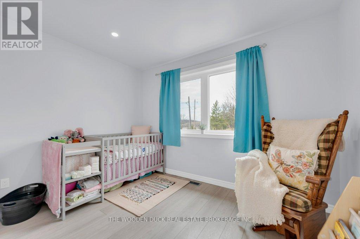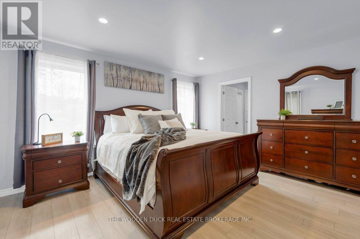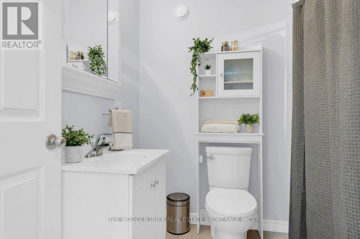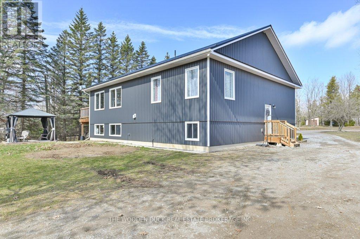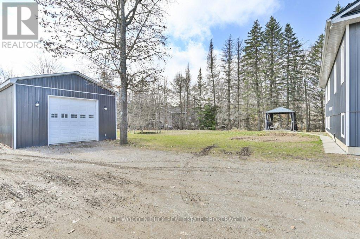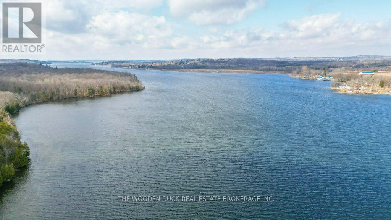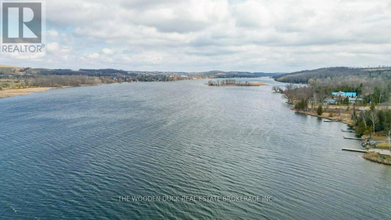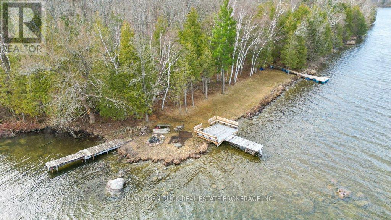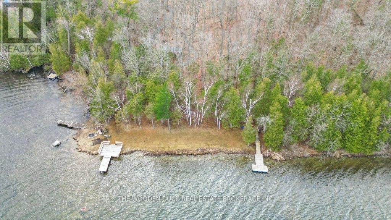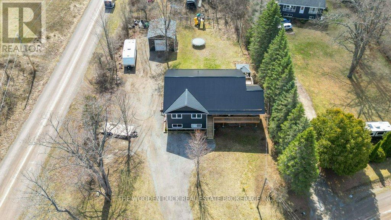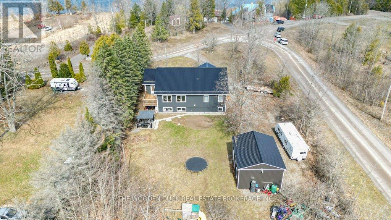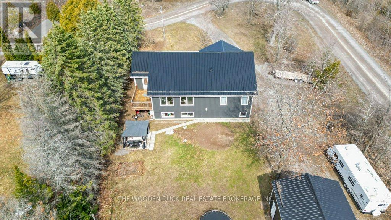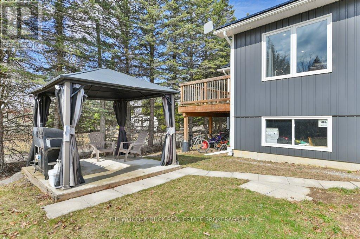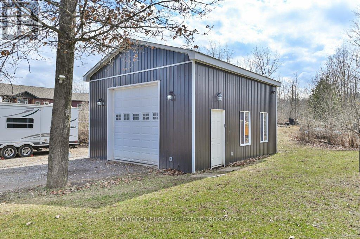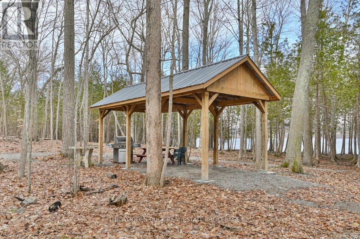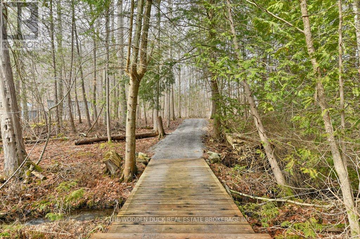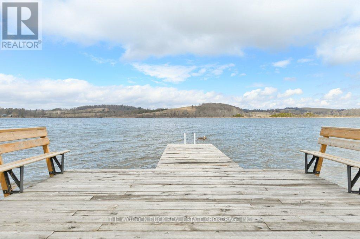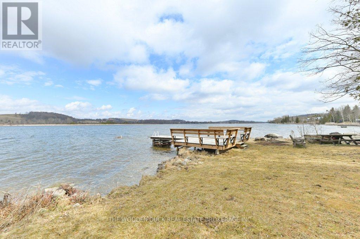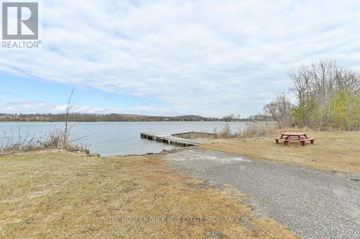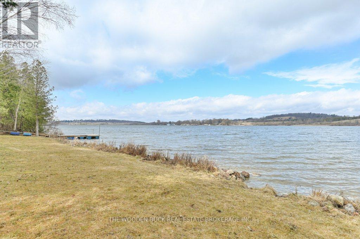5 Bedroom
2 Bathroom
Raised Bungalow
Central Air Conditioning
Forced Air
$849,900
This spacious home is just 5 years new and 1759 sqft on the main floor. Open Concept kitchen, living room & dining room, lots of windows! Main floor boasts 3 bedrooms, Primary with ensuite and full bath. Large deck off the kitchen and covered verandah on the front. The very bright lower level with 9' ceilings has 2 finished bedrooms, a partially finished room, roughed in bath, large open room awaits your finishing touch. Side entrance goes straight down or up. This desirable waterfront community shares over 400' of deeded access to the Trent System for you to enjoy all your waterfront activities & boat launch! Steel roof. Great garage/workshop! Located just 5 minutes from Hastings where you will find the Trans Canada Trail, Fieldhouse with indoor soccer, pickle ball, tennis and driving range. ATV trail is close by and its just 15 minutes from Campbellford with hospital. 35 minutes to Peterborough or Cobourg and the 401. **** EXTRAS **** $100/year to the Trentview Homeowner's Assocation for maintenance and taxes on the waterfront property (id:28302)
Property Details
|
MLS® Number
|
X8178702 |
|
Property Type
|
Single Family |
|
Community Name
|
Rural Trent Hills |
|
Amenities Near By
|
Hospital, Marina, Place Of Worship |
|
Community Features
|
Community Centre, School Bus |
|
Parking Space Total
|
11 |
Building
|
Bathroom Total
|
2 |
|
Bedrooms Above Ground
|
3 |
|
Bedrooms Below Ground
|
2 |
|
Bedrooms Total
|
5 |
|
Architectural Style
|
Raised Bungalow |
|
Basement Development
|
Partially Finished |
|
Basement Type
|
Full (partially Finished) |
|
Construction Style Attachment
|
Detached |
|
Cooling Type
|
Central Air Conditioning |
|
Exterior Finish
|
Vinyl Siding |
|
Heating Fuel
|
Propane |
|
Heating Type
|
Forced Air |
|
Stories Total
|
1 |
|
Type
|
House |
Parking
Land
|
Acreage
|
No |
|
Land Amenities
|
Hospital, Marina, Place Of Worship |
|
Sewer
|
Septic System |
|
Size Irregular
|
133 X 261 Ft |
|
Size Total Text
|
133 X 261 Ft|1/2 - 1.99 Acres |
Rooms
| Level |
Type |
Length |
Width |
Dimensions |
|
Lower Level |
Bedroom 4 |
4.23 m |
2.89 m |
4.23 m x 2.89 m |
|
Lower Level |
Bedroom 5 |
4.23 m |
3.58 m |
4.23 m x 3.58 m |
|
Lower Level |
Den |
3.65 m |
4.32 m |
3.65 m x 4.32 m |
|
Lower Level |
Other |
12.39 m |
8.9 m |
12.39 m x 8.9 m |
|
Main Level |
Kitchen |
4.36 m |
4.24 m |
4.36 m x 4.24 m |
|
Main Level |
Dining Room |
4.45 m |
4.06 m |
4.45 m x 4.06 m |
|
Main Level |
Living Room |
6.56 m |
4.81 m |
6.56 m x 4.81 m |
|
Main Level |
Primary Bedroom |
4.58 m |
4.39 m |
4.58 m x 4.39 m |
|
Main Level |
Bedroom 2 |
4.5 m |
3.3 m |
4.5 m x 3.3 m |
|
Main Level |
Bedroom 3 |
3.4 m |
2.48 m |
3.4 m x 2.48 m |
|
Main Level |
Laundry Room |
2.21 m |
1.47 m |
2.21 m x 1.47 m |
https://www.realtor.ca/real-estate/26678321/93-trentview-dr-trent-hills-rural-trent-hills

