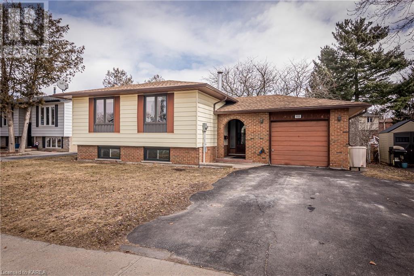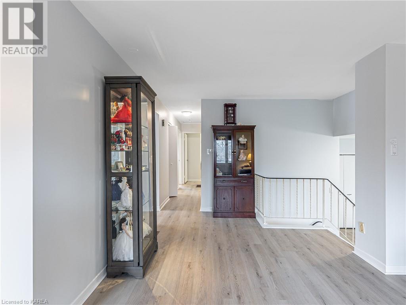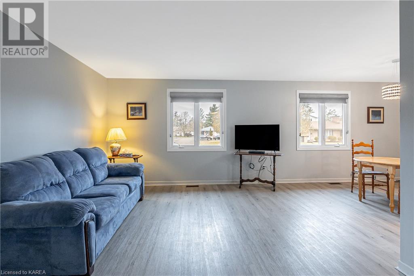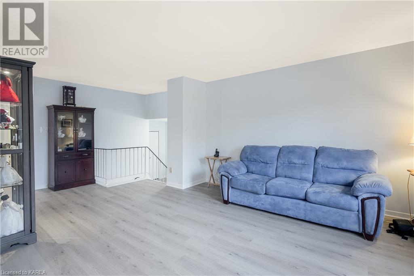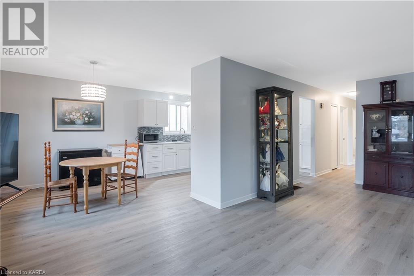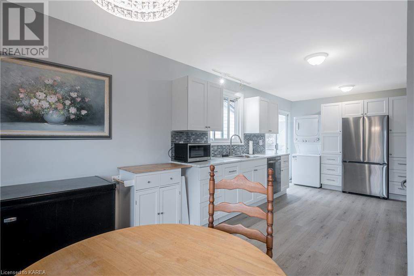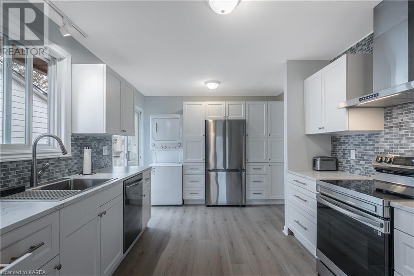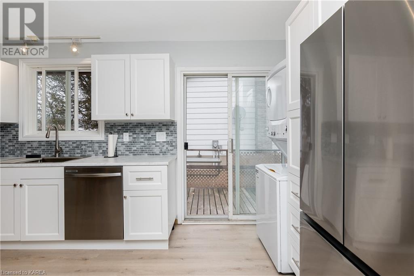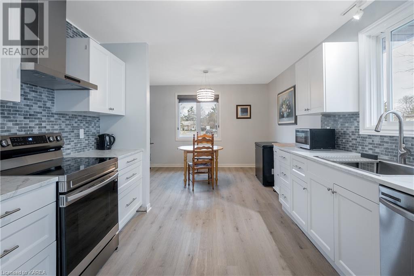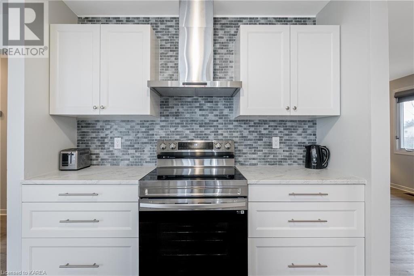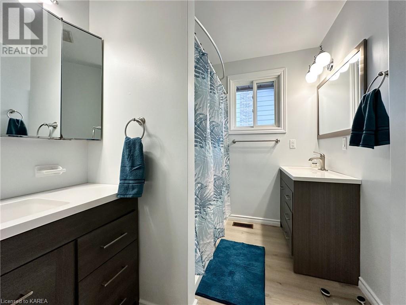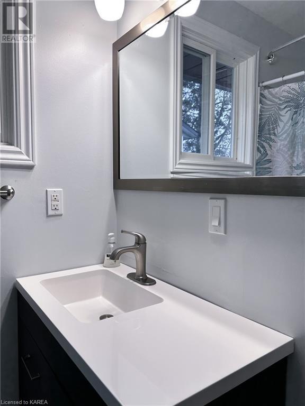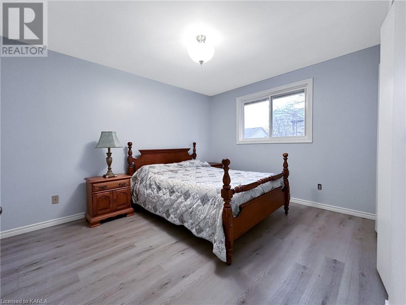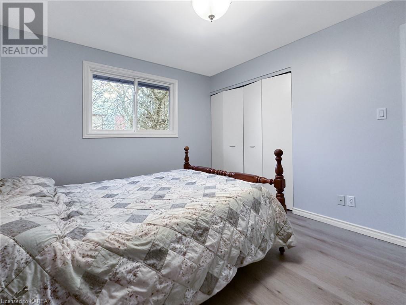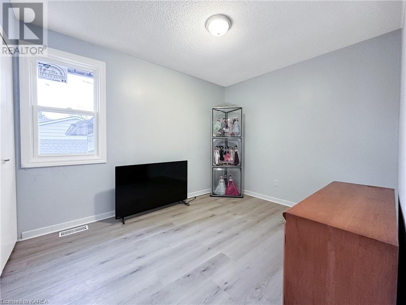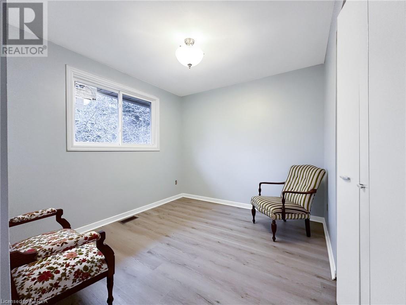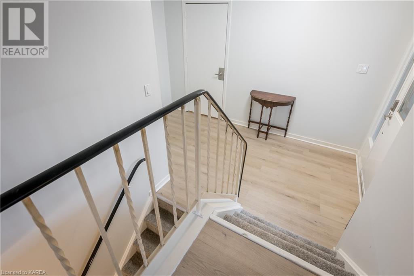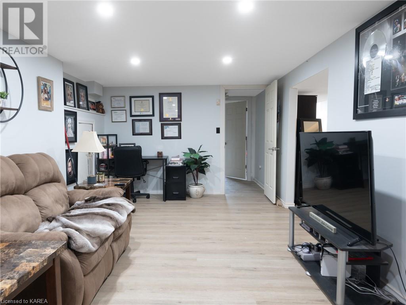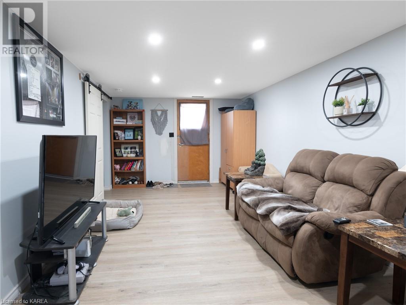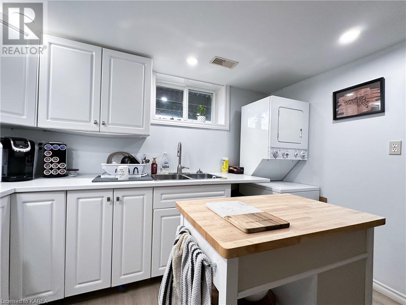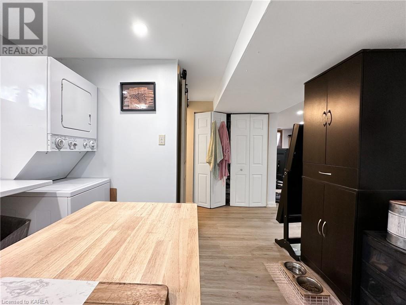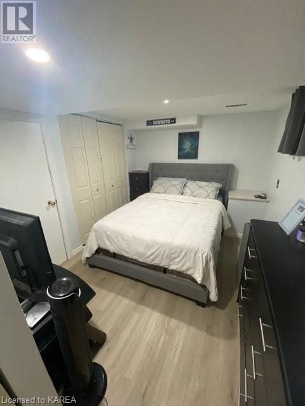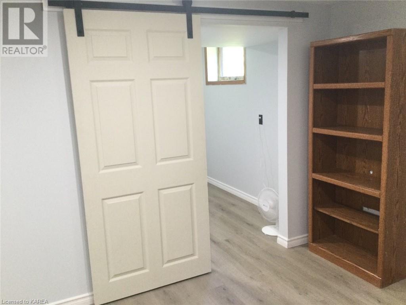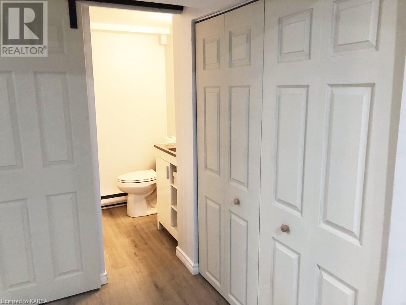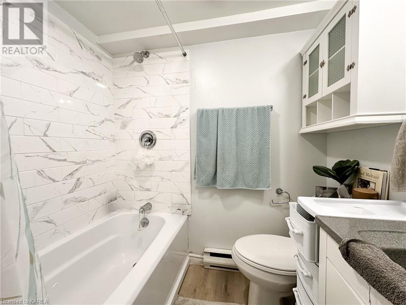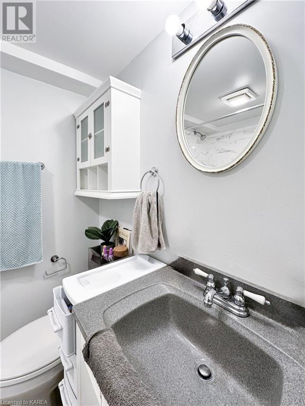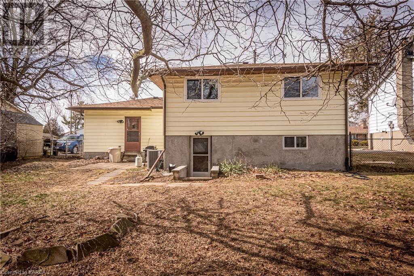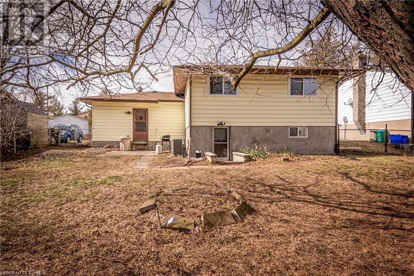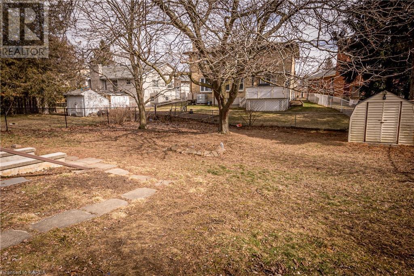5 Bedroom
2 Bathroom
2134
Raised Bungalow
Fireplace
Central Air Conditioning
Forced Air
$685,900
Welcome to 910 Cresthill Street, a beautiful, raised bungalow with an attached single car garage and extra wide driveway with parking for 2 vehicles, on a generous 60’ x 119’ lot in Kingston’s bustling west-end. The main level of this home offers new vinyl plank flooring throughout, many new windows (2023), a generous foyer with a double coat closet and inside entry into the garage, a comfortable living room leading to the upgraded eat-in kitchen which features new kitchen cabinets (2023), new appliances (2024), a stackable washer and dryer (2024) and a walk-out to the side deck (2023/2024). There are 3 bedrooms and the beautifully updated main 4-piece bathroom (2023). The lower level has been wonderfully updated into a separate suite, perfect for the extended family to stay, and offers new vinyl flooring throughout, a spacious family room with walk-out (separate entrance), a large bedroom with oversized windows, a bright new kitchen (2023/2024) with new appliances and a stackable washer and dryer, a bedroom, and an updated 4-piece bathroom. This generous fenced yard provides ample space to entertain with space to garden and enjoy the warmer seasons. Conveniently located close to great schools, parks, public transit, shopping and is just a short drive to all of the amenities Kingston has to offer. (id:28302)
Property Details
|
MLS® Number
|
40547880 |
|
Property Type
|
Single Family |
|
Amenities Near By
|
Park, Place Of Worship, Playground, Public Transit, Schools, Shopping |
|
Communication Type
|
Fiber |
|
Equipment Type
|
None |
|
Features
|
Paved Driveway, Automatic Garage Door Opener, In-law Suite |
|
Parking Space Total
|
3 |
|
Rental Equipment Type
|
None |
|
Structure
|
Shed |
Building
|
Bathroom Total
|
2 |
|
Bedrooms Above Ground
|
3 |
|
Bedrooms Below Ground
|
2 |
|
Bedrooms Total
|
5 |
|
Appliances
|
Window Coverings, Garage Door Opener |
|
Architectural Style
|
Raised Bungalow |
|
Basement Development
|
Finished |
|
Basement Type
|
Full (finished) |
|
Construction Style Attachment
|
Detached |
|
Cooling Type
|
Central Air Conditioning |
|
Exterior Finish
|
Brick, Vinyl Siding |
|
Fire Protection
|
Smoke Detectors |
|
Fireplace Fuel
|
Wood |
|
Fireplace Present
|
Yes |
|
Fireplace Total
|
1 |
|
Fireplace Type
|
Other - See Remarks |
|
Heating Fuel
|
Natural Gas |
|
Heating Type
|
Forced Air |
|
Stories Total
|
1 |
|
Size Interior
|
2134 |
|
Type
|
House |
|
Utility Water
|
Municipal Water |
Parking
Land
|
Access Type
|
Road Access |
|
Acreage
|
No |
|
Land Amenities
|
Park, Place Of Worship, Playground, Public Transit, Schools, Shopping |
|
Sewer
|
Municipal Sewage System |
|
Size Depth
|
119 Ft |
|
Size Frontage
|
60 Ft |
|
Size Irregular
|
0.164 |
|
Size Total
|
0.164 Ac|under 1/2 Acre |
|
Size Total Text
|
0.164 Ac|under 1/2 Acre |
|
Zoning Description
|
Ur1.a |
Rooms
| Level |
Type |
Length |
Width |
Dimensions |
|
Basement |
Kitchen |
|
|
10'8'' x 16'8'' |
|
Basement |
Family Room |
|
|
11'3'' x 22'8'' |
|
Basement |
Bedroom |
|
|
22'5'' x 14'4'' |
|
Basement |
4pc Bathroom |
|
|
5'0'' x 6'6'' |
|
Basement |
Bedroom |
|
|
11'4'' x 8'10'' |
|
Main Level |
Kitchen |
|
|
10'6'' x 15'1'' |
|
Main Level |
Dining Room |
|
|
10'6'' x 10'1'' |
|
Main Level |
Living Room |
|
|
12'5'' x 23'9'' |
|
Main Level |
4pc Bathroom |
|
|
10'6'' x 6'8'' |
|
Main Level |
Bedroom |
|
|
9'0'' x 11'4'' |
|
Main Level |
Bedroom |
|
|
12'6'' x 9'4'' |
|
Main Level |
Bedroom |
|
|
10'6'' x 12'9'' |
Utilities
|
Cable
|
Available |
|
Electricity
|
Available |
|
Natural Gas
|
Available |
|
Telephone
|
Available |
https://www.realtor.ca/real-estate/26570806/910-cresthill-street-kingston

