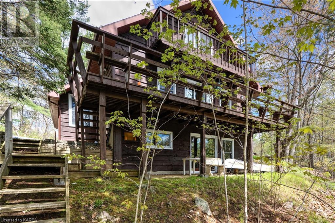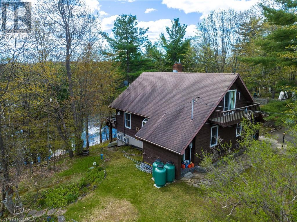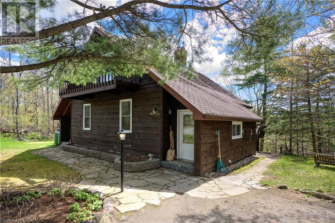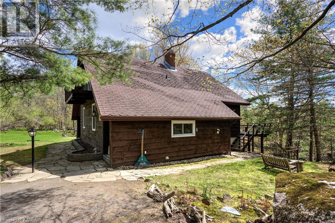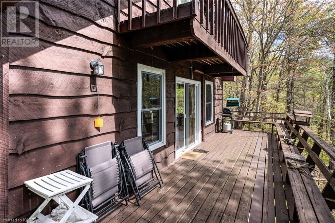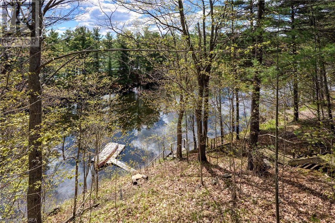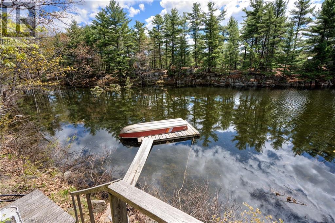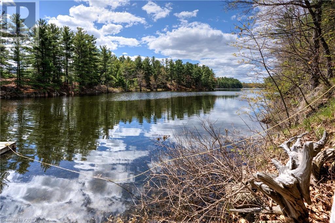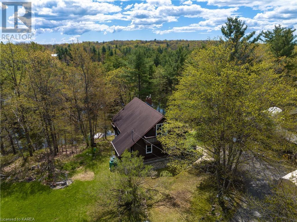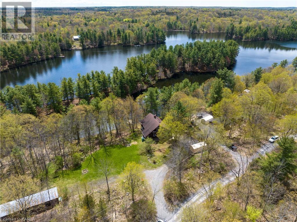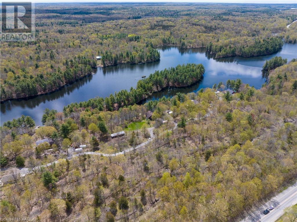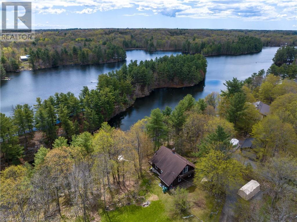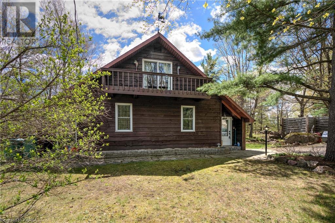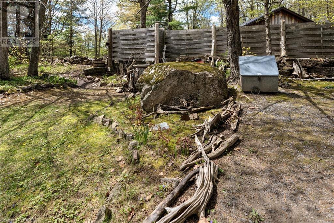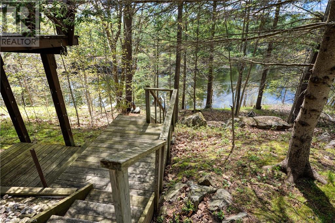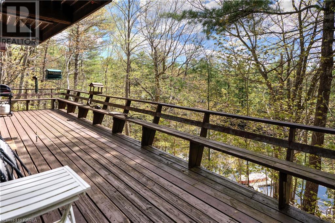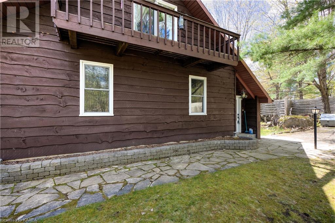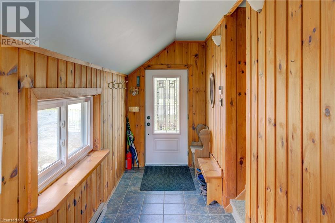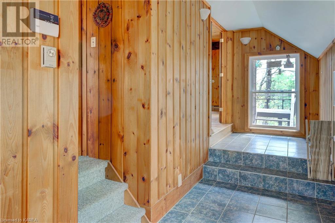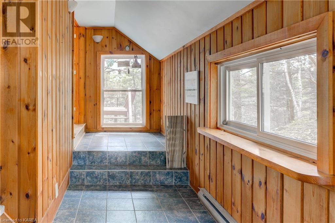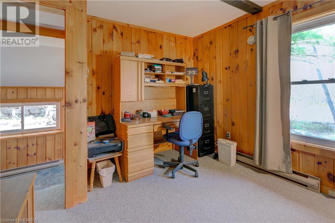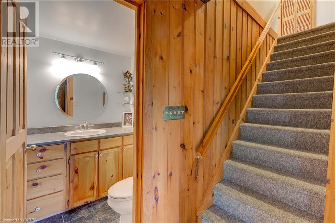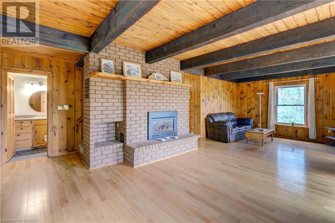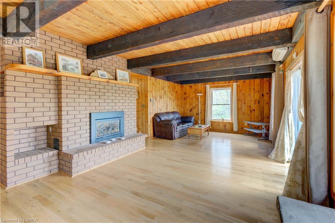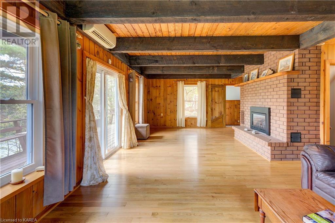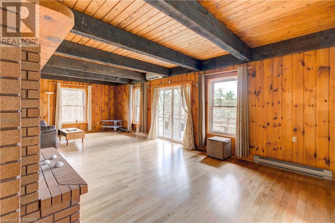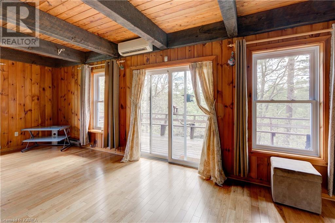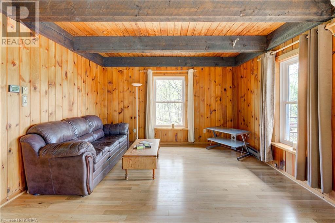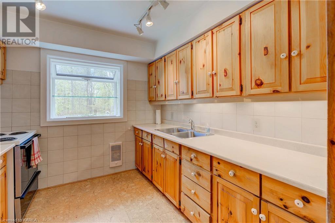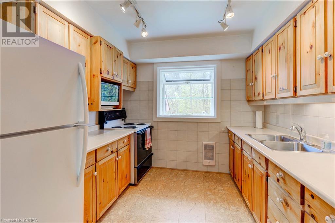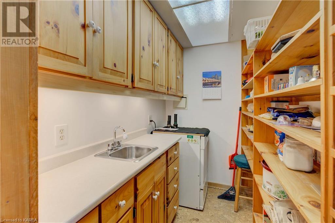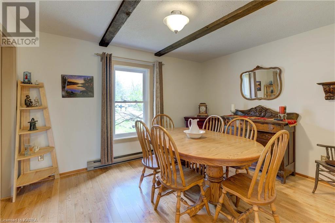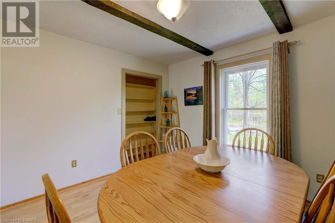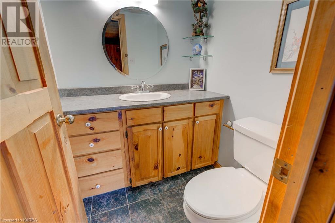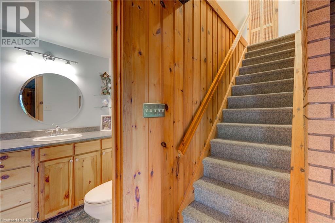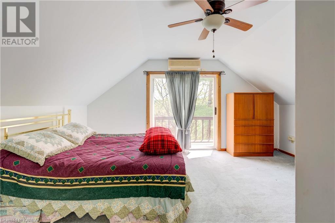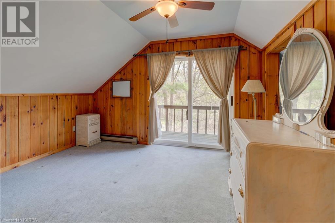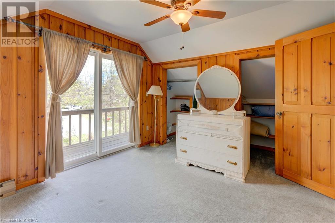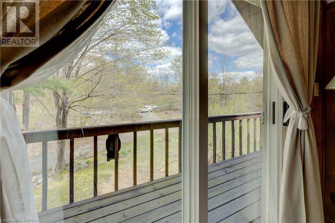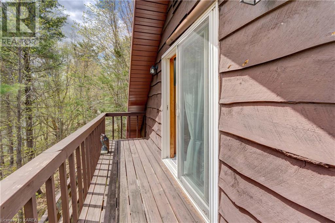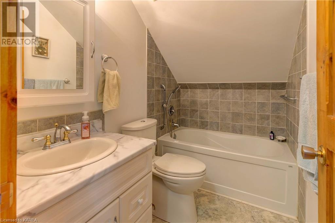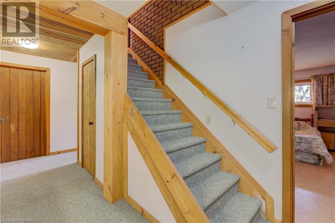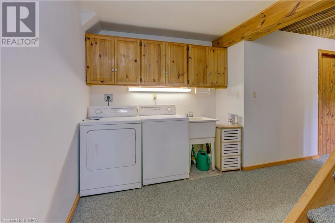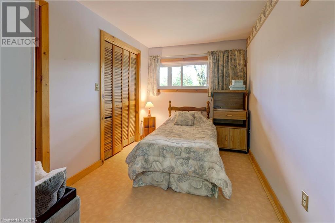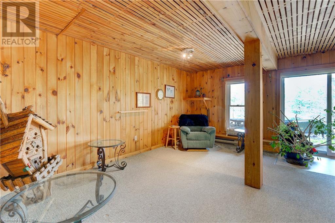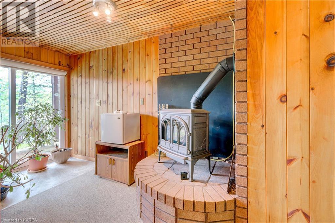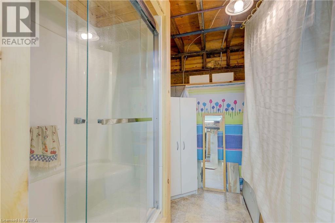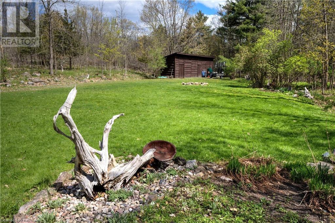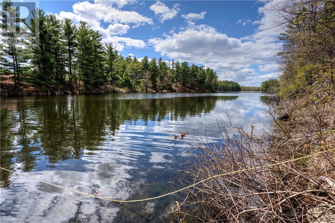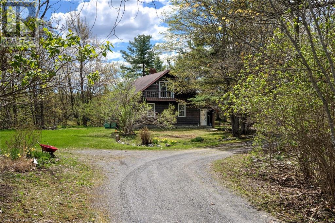3 Bedroom
2 Bathroom
1629
Fireplace
Ductless
Baseboard Heaters
Waterfront
Acreage
Landscaped
$675,000
Waterfront home with acreage and privacy on Devil Lake! This property is located in Jones Bay – a quiet section of Devil Lake that is on the east side of Perth Road. Access to the main part of the lake is via the culvert that goes under Perth Road. The property includes 4.5 acres of land with a mixture of trees, rocks and a great yard with perennials. The home is a chalet-style home with 2 bedrooms on the upper floor and a bedroom in the basement. There is a main floor office that could also be used as a small bedroom. There is a main floor 2-pc bathroom, a full bathroom on the upper level as well as a shower in the basement. The main level has a family room with a propane fireplace and a patio door that leads to the deck. Each of the bedrooms on the upper level has their own private balcony to enjoy mornings or evenings outside enjoying the sounds and sites of nature. The full, walkout basement has a recreation room with a propane wood stove, laundry facilities, a bedroom, large cold cellar plus plenty of storage space. There is a patio outside on this level and stairs that lead to the waterfront. The bay is shallow and not ideal for swimming but great for nature lovers, fishermen, etc. Located just 35 minutes north of Kingston or 10 minutes south of Westport. (id:28302)
Property Details
|
MLS® Number
|
40549138 |
|
Property Type
|
Single Family |
|
Amenities Near By
|
Park, Place Of Worship, Shopping |
|
Community Features
|
School Bus |
|
Equipment Type
|
Propane Tank |
|
Features
|
Crushed Stone Driveway, Country Residential |
|
Parking Space Total
|
6 |
|
Rental Equipment Type
|
Propane Tank |
|
Structure
|
Shed |
|
Water Front Name
|
Devil Lake |
|
Water Front Type
|
Waterfront |
Building
|
Bathroom Total
|
2 |
|
Bedrooms Above Ground
|
2 |
|
Bedrooms Below Ground
|
1 |
|
Bedrooms Total
|
3 |
|
Appliances
|
Central Vacuum, Dryer, Refrigerator, Stove, Washer |
|
Basement Development
|
Partially Finished |
|
Basement Type
|
Full (partially Finished) |
|
Construction Material
|
Wood Frame |
|
Construction Style Attachment
|
Detached |
|
Cooling Type
|
Ductless |
|
Exterior Finish
|
Wood |
|
Fire Protection
|
Smoke Detectors |
|
Fireplace Fuel
|
Propane |
|
Fireplace Present
|
Yes |
|
Fireplace Total
|
2 |
|
Fireplace Type
|
Other - See Remarks |
|
Fixture
|
Ceiling Fans |
|
Foundation Type
|
Block |
|
Half Bath Total
|
1 |
|
Heating Type
|
Baseboard Heaters |
|
Stories Total
|
2 |
|
Size Interior
|
1629 |
|
Type
|
House |
|
Utility Water
|
Drilled Well |
Land
|
Access Type
|
Water Access, Road Access |
|
Acreage
|
Yes |
|
Land Amenities
|
Park, Place Of Worship, Shopping |
|
Landscape Features
|
Landscaped |
|
Sewer
|
Septic System |
|
Size Depth
|
625 Ft |
|
Size Frontage
|
319 Ft |
|
Size Irregular
|
4.5 |
|
Size Total
|
4.5 Ac|2 - 4.99 Acres |
|
Size Total Text
|
4.5 Ac|2 - 4.99 Acres |
|
Surface Water
|
Lake |
|
Zoning Description
|
Rw |
Rooms
| Level |
Type |
Length |
Width |
Dimensions |
|
Second Level |
4pc Bathroom |
|
|
8'0'' x 4'11'' |
|
Second Level |
Bedroom |
|
|
10'8'' x 12'8'' |
|
Second Level |
Bedroom |
|
|
16'4'' x 14'3'' |
|
Basement |
Cold Room |
|
|
8'5'' x 7'11'' |
|
Basement |
Recreation Room |
|
|
16'2'' x 14'8'' |
|
Basement |
Storage |
|
|
26'4'' x 11'1'' |
|
Basement |
Laundry Room |
|
|
7'11'' x 10'4'' |
|
Basement |
Bedroom |
|
|
7'9'' x 14'7'' |
|
Main Level |
Pantry |
|
|
7'4'' x 4'10'' |
|
Main Level |
Dining Room |
|
|
12'10'' x 10'11'' |
|
Main Level |
Kitchen |
|
|
9'3'' x 9'1'' |
|
Main Level |
Living Room |
|
|
26'8'' x 13'5'' |
|
Main Level |
2pc Bathroom |
|
|
4'11'' x 5'1'' |
|
Main Level |
Office |
|
|
10'9'' x 11'2'' |
|
Main Level |
Foyer |
|
|
5'4'' x 20'3'' |
Utilities
|
Electricity
|
Available |
|
Telephone
|
Available |
https://www.realtor.ca/real-estate/26633210/91-ironwood-lane-perth-road-village

