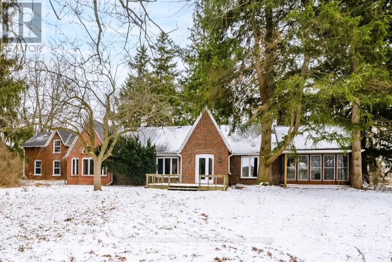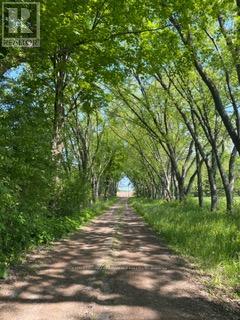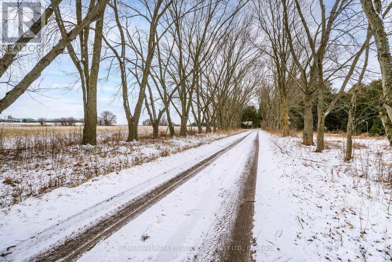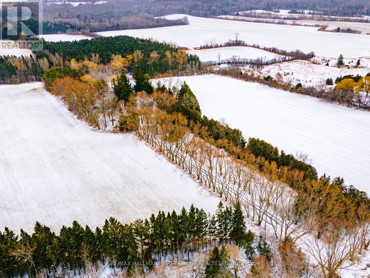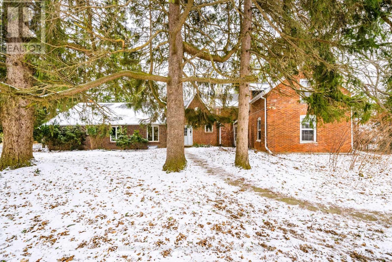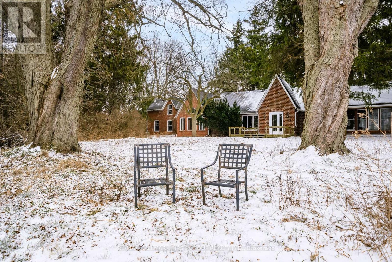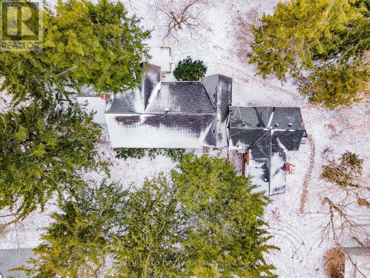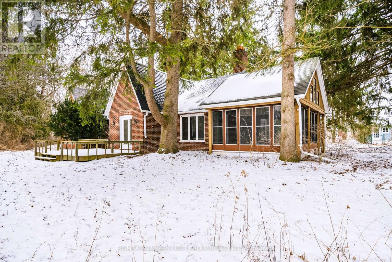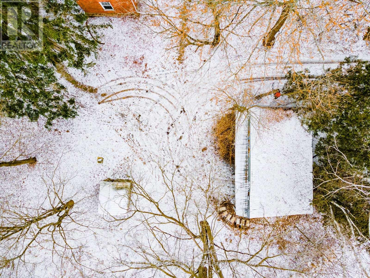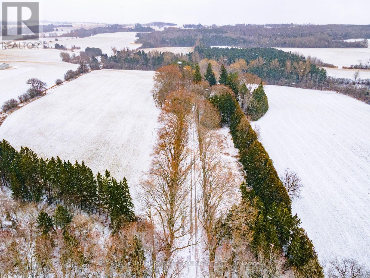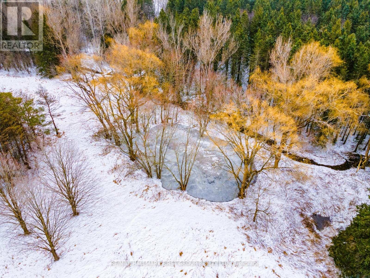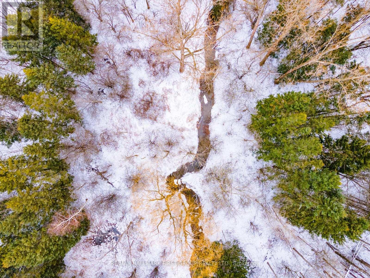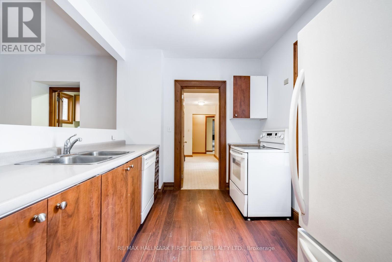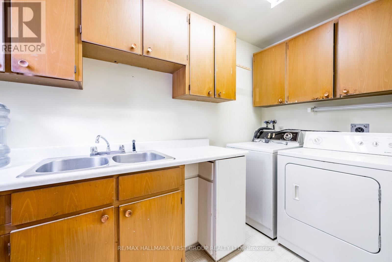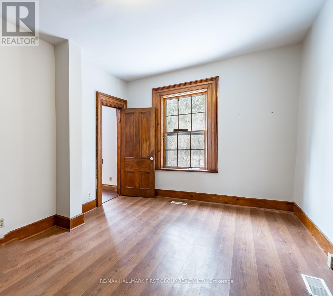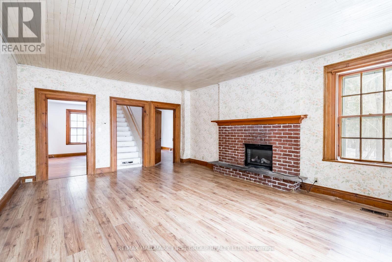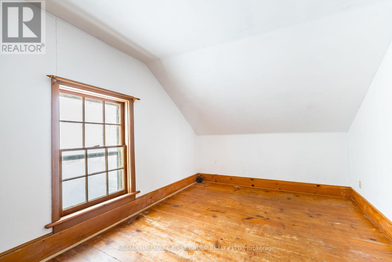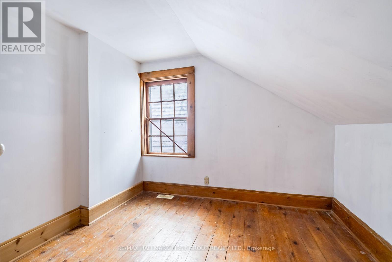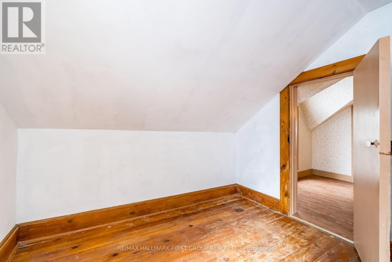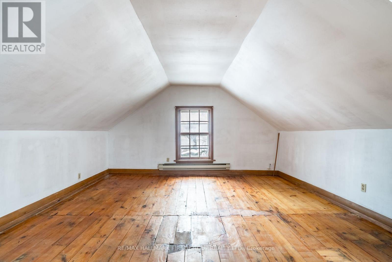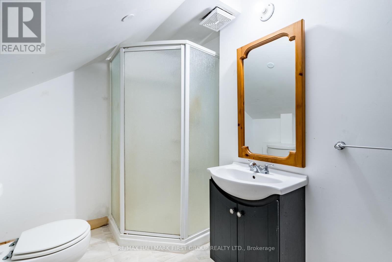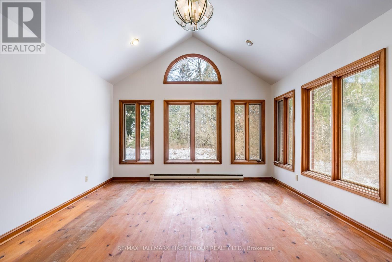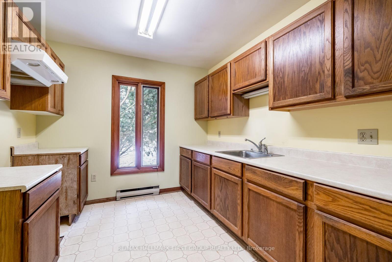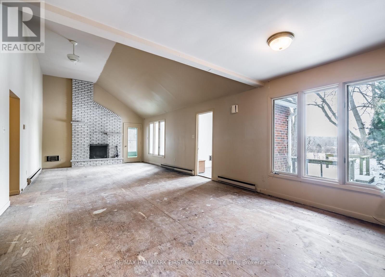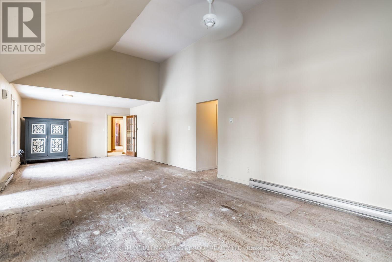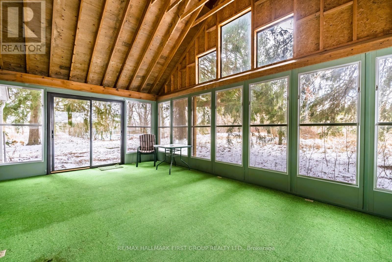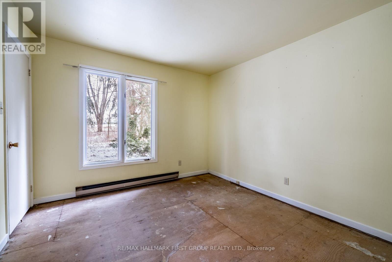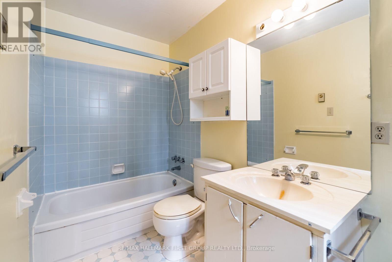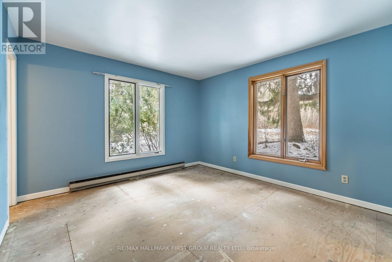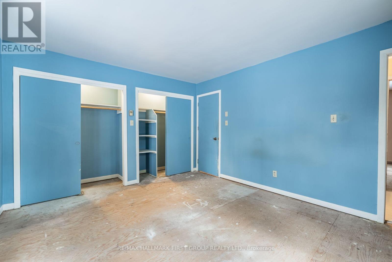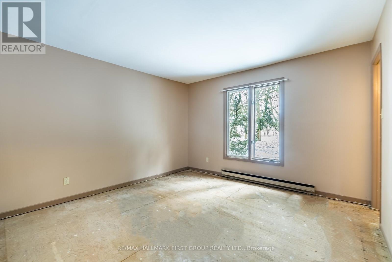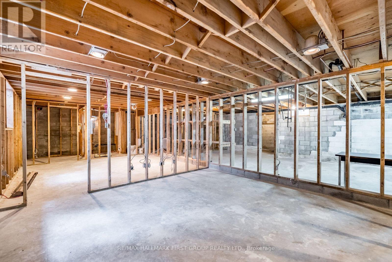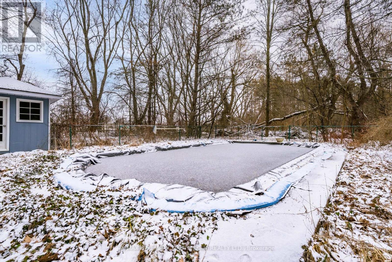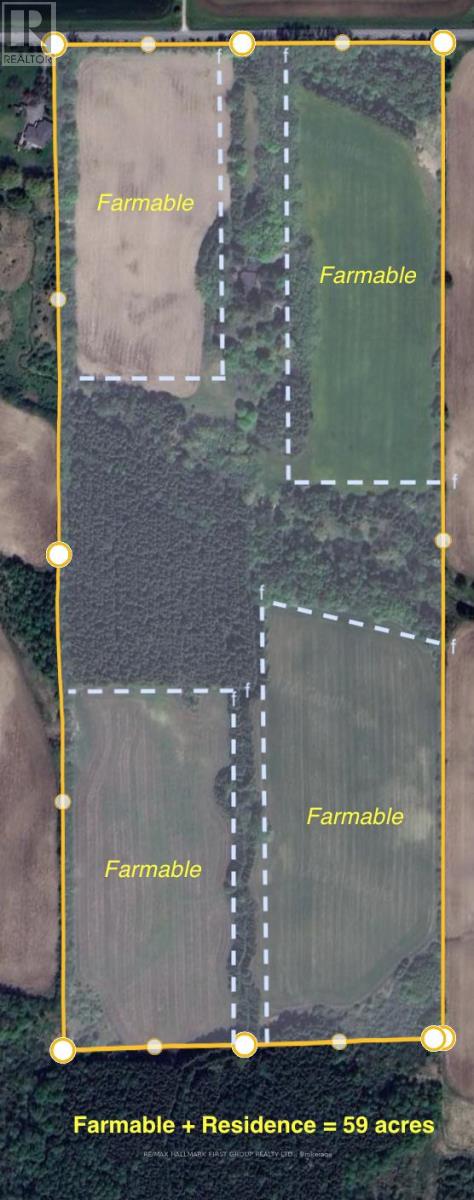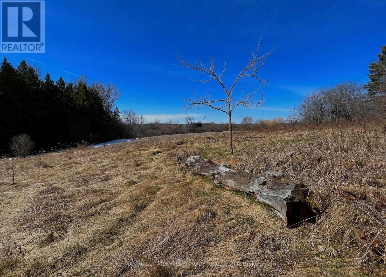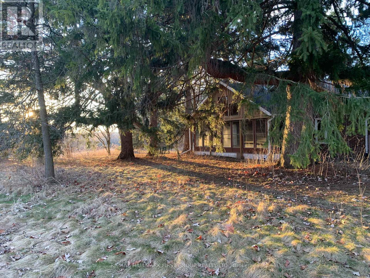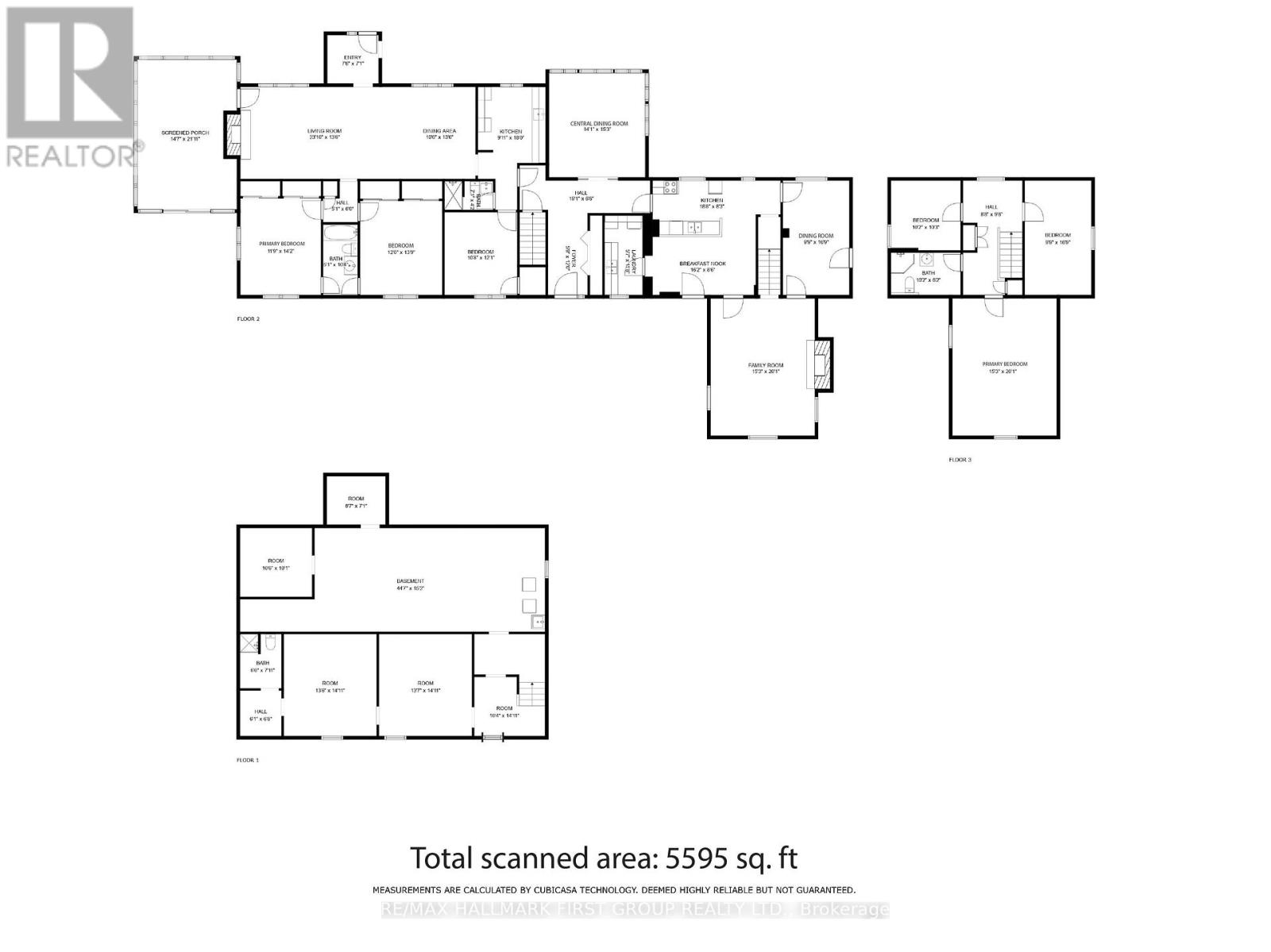6 Bedroom
4 Bathroom
Fireplace
Inground Pool
Forced Air
Acreage
$1,849,000
Welcome to your dream property featuring a 6 bed/4 bath country estate home on 110 acres of breathtaking countryside; a pond, a creek & hiking trails through your own beautiful forest. Drive down a tree-lined 'canopied' laneway revealing your charming all brick 3 bed/1 bath century home loaded w character; original hardwood flrs & casings, wood doors/windows. A single level extension was added to the century home (approx. 1979) which includes 3 bedrooms, 2 bath/kitchen/grand living rm/dining rm w vaulted ceilings/fireplace/sunroom/sep. entrance(s). Walk downstairs to your full height, framed in basement w large window wells, electric & plumbing. This house is waiting for your decorating ideas. Lounge around your concrete inground pool surrounded by nature or skate in the winter on your private pond. Enjoy sunsets from your screened in porch amongst massive spruce trees. An ideal home for multi-gen. living, a hobby farm or your dream Bed & Breakfast! This property boasts a portion of farmable land income for cash cropping w tax breaks (farm status). **** EXTRAS **** Ample parking w 3 vehicle drive shed. 15 mins to 407, 1 hour to Toronto. Buyer to do their own due diligence. Buyer/Buyer's agent to verify all taxes, measurements & uses. Seller makes no warranties/representations. (id:28302)
Property Details
|
MLS® Number
|
E8170454 |
|
Property Type
|
Single Family |
|
Community Name
|
Rural Scugog |
|
Parking Space Total
|
22 |
|
Pool Type
|
Inground Pool |
Building
|
Bathroom Total
|
4 |
|
Bedrooms Above Ground
|
6 |
|
Bedrooms Total
|
6 |
|
Basement Development
|
Unfinished |
|
Basement Type
|
Full (unfinished) |
|
Construction Style Attachment
|
Detached |
|
Exterior Finish
|
Brick |
|
Fireplace Present
|
Yes |
|
Heating Fuel
|
Oil |
|
Heating Type
|
Forced Air |
|
Stories Total
|
2 |
|
Type
|
House |
Parking
Land
|
Acreage
|
Yes |
|
Sewer
|
Septic System |
|
Size Irregular
|
979.04 X 4905.55 Ft |
|
Size Total Text
|
979.04 X 4905.55 Ft|100+ Acres |
Rooms
| Level |
Type |
Length |
Width |
Dimensions |
|
Main Level |
Kitchen |
5.15 m |
5.73 m |
5.15 m x 5.73 m |
|
Main Level |
Dining Room |
5.15 m |
3.02 m |
5.15 m x 3.02 m |
|
Main Level |
Living Room |
6.13 m |
4.66 m |
6.13 m x 4.66 m |
|
Main Level |
Kitchen |
5.49 m |
2.78 m |
5.49 m x 2.78 m |
|
Main Level |
Primary Bedroom |
4.33 m |
3.6 m |
4.33 m x 3.6 m |
|
Main Level |
Bedroom 2 |
4.24 m |
3.66 m |
4.24 m x 3.66 m |
|
Main Level |
Bedroom 3 |
3.69 m |
3.29 m |
3.69 m x 3.29 m |
|
Main Level |
Living Room |
10.49 m |
4.15 m |
10.49 m x 4.15 m |
|
Main Level |
Dining Room |
4.66 m |
4.3 m |
4.66 m x 4.3 m |
|
Upper Level |
Primary Bedroom |
6.13 m |
4.66 m |
6.13 m x 4.66 m |
|
Upper Level |
Bedroom 2 |
4.88 m |
3.02 m |
4.88 m x 3.02 m |
|
Upper Level |
Bedroom 3 |
3.13 m |
3.11 m |
3.13 m x 3.11 m |
Utilities
|
Natural Gas
|
Installed |
|
Electricity
|
Installed |
|
Cable
|
Available |
https://www.realtor.ca/real-estate/26664093/866-scugog-line-4-rd-scugog-rural-scugog

