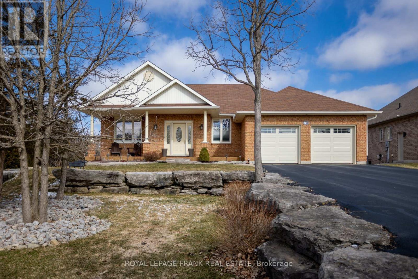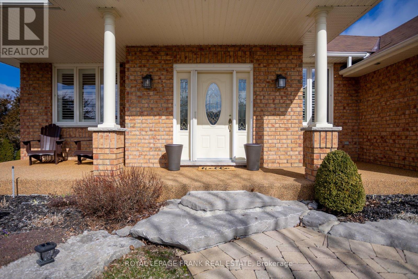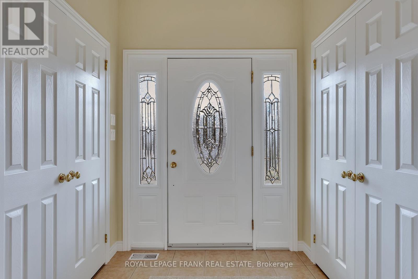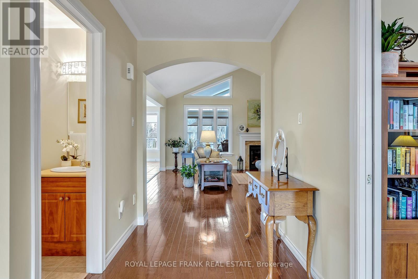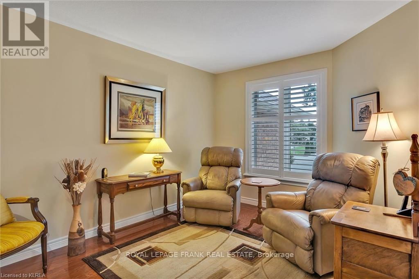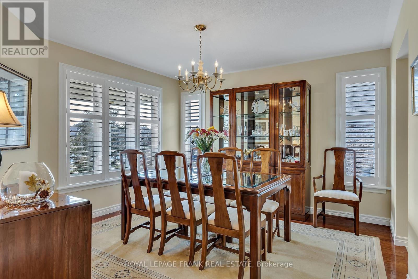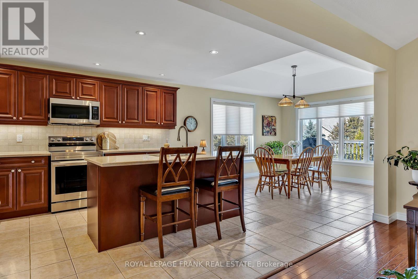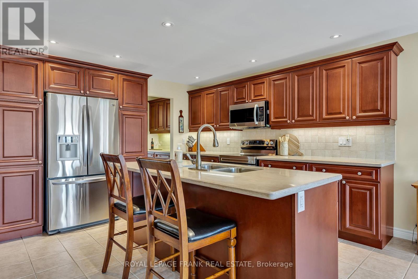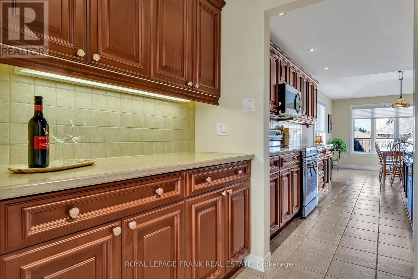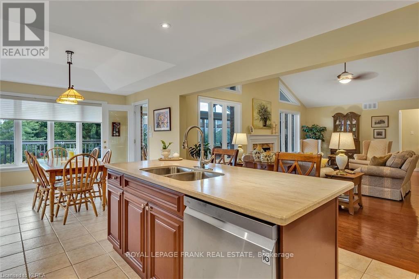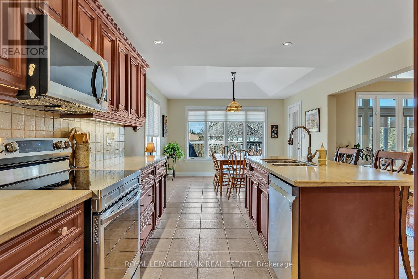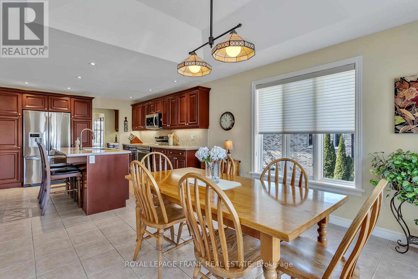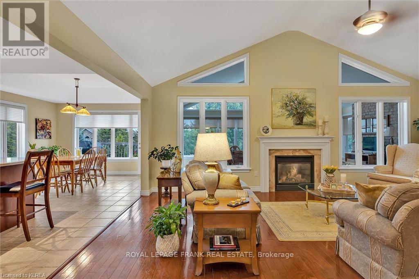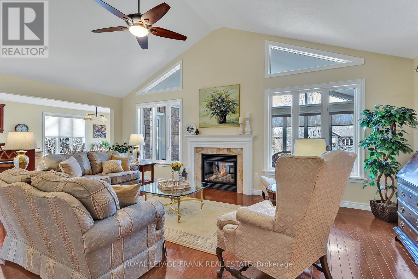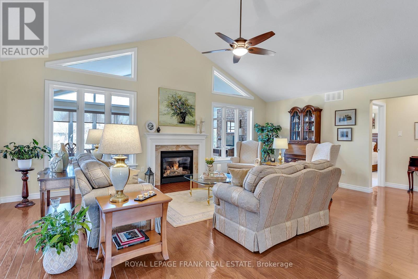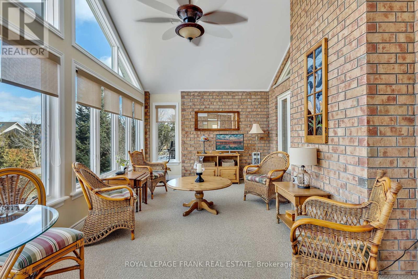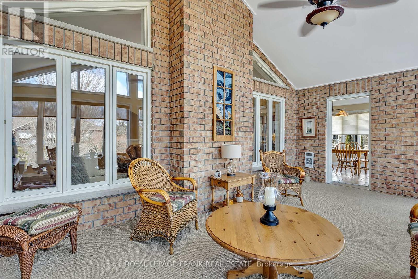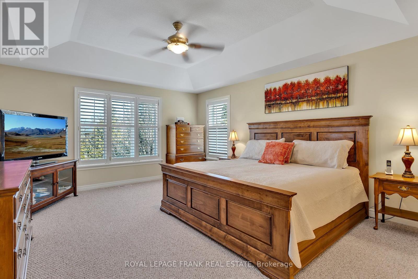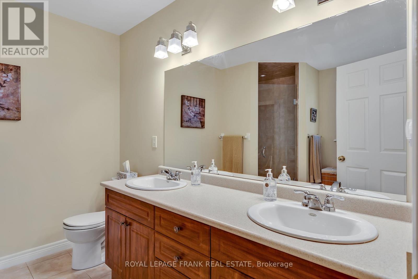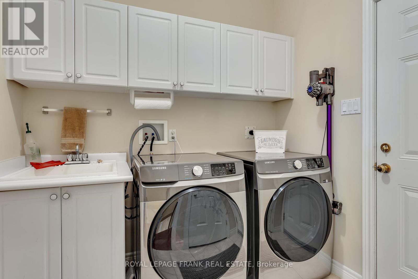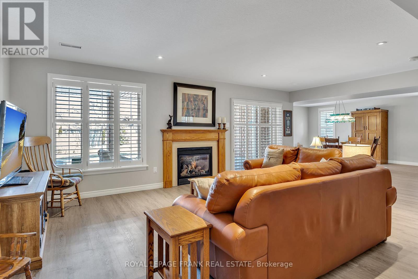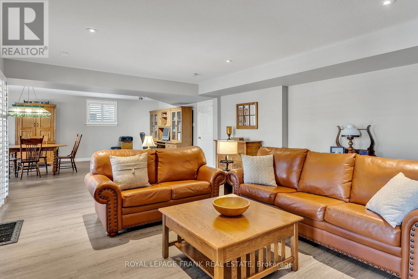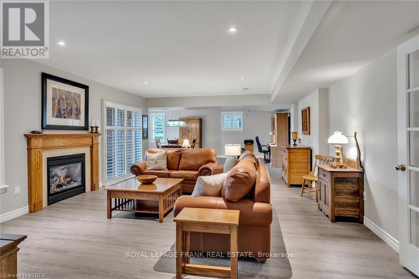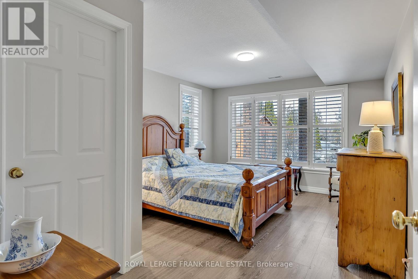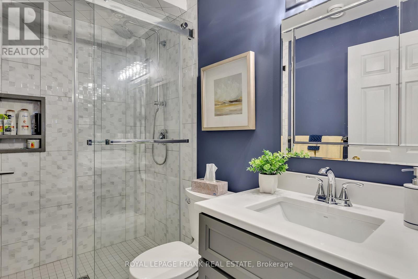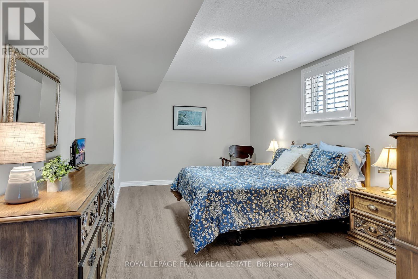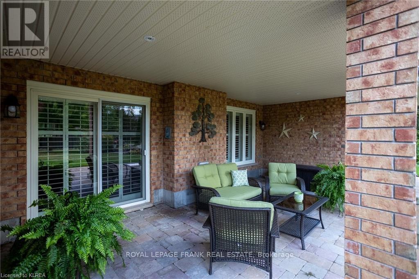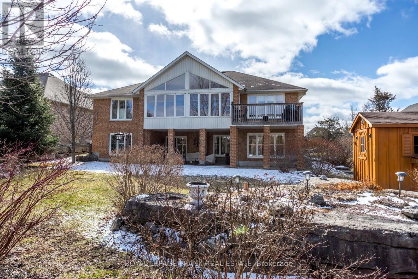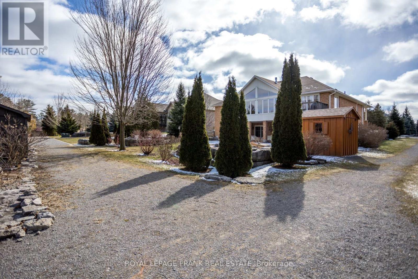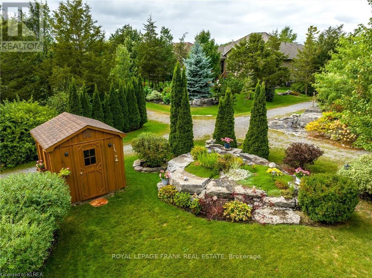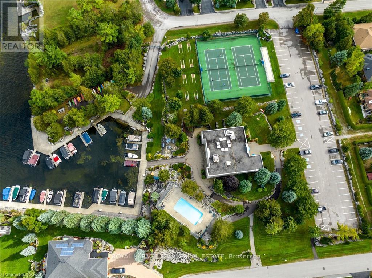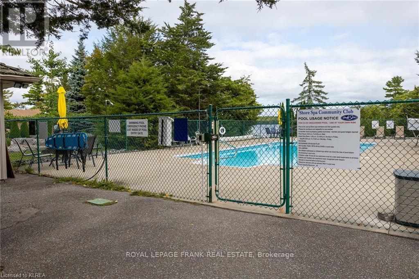3 Bedroom
3 Bathroom
Bungalow
Fireplace
Central Air Conditioning
Heat Pump
$1,299,500
Welcome to 81 South Harbour Drive in the exclusive waterfront community of Port 32 in Bobcaygeon. This 3 bdrm/3 bath bungalow features an open concept living room and eat-in kitchen with beautiful oak floors, cherry wood cabinets, centre island seating for 2 and butlers pantry. Relax in your 4 season sunroom with custom shades and wall-to-wall carpet overlooking landscaped gardens. A large, bright primary bedroom has double closets and 4 pc ensuite and the main floor laundry leads to an oversized 2 car garage. The lower level consists of 2 additional bedrooms, a new 3 pc bath, a family room with gas fireplace and a walkout to the garden patio. Quality finishes, Shore Spa membership and close proximity to Toronto make this a must see property! **** EXTRAS **** Shore Spa Membership annual is $410/year (id:28302)
Property Details
|
MLS® Number
|
X8166400 |
|
Property Type
|
Single Family |
|
Community Name
|
Bobcaygeon |
|
Amenities Near By
|
Beach, Marina, Schools |
|
Parking Space Total
|
8 |
Building
|
Bathroom Total
|
3 |
|
Bedrooms Above Ground
|
1 |
|
Bedrooms Below Ground
|
2 |
|
Bedrooms Total
|
3 |
|
Architectural Style
|
Bungalow |
|
Basement Development
|
Finished |
|
Basement Features
|
Walk Out |
|
Basement Type
|
Full (finished) |
|
Construction Style Attachment
|
Detached |
|
Cooling Type
|
Central Air Conditioning |
|
Exterior Finish
|
Brick |
|
Fireplace Present
|
Yes |
|
Heating Fuel
|
Electric |
|
Heating Type
|
Heat Pump |
|
Stories Total
|
1 |
|
Type
|
House |
Parking
Land
|
Acreage
|
No |
|
Land Amenities
|
Beach, Marina, Schools |
|
Size Irregular
|
66.25 X 158.15 Ft |
|
Size Total Text
|
66.25 X 158.15 Ft |
Rooms
| Level |
Type |
Length |
Width |
Dimensions |
|
Lower Level |
Family Room |
11.02 m |
7.21 m |
11.02 m x 7.21 m |
|
Lower Level |
Bedroom 2 |
3.66 m |
5.04 m |
3.66 m x 5.04 m |
|
Lower Level |
Bedroom 3 |
3.59 m |
6.46 m |
3.59 m x 6.46 m |
|
Lower Level |
Bathroom |
|
|
Measurements not available |
|
Main Level |
Living Room |
6.61 m |
5.44 m |
6.61 m x 5.44 m |
|
Main Level |
Dining Room |
4.26 m |
3.72 m |
4.26 m x 3.72 m |
|
Main Level |
Kitchen |
3.7 m |
5.02 m |
3.7 m x 5.02 m |
|
Main Level |
Primary Bedroom |
4.4 m |
5.3 m |
4.4 m x 5.3 m |
|
Main Level |
Bathroom |
|
|
Measurements not available |
|
Main Level |
Den |
3.04 m |
4.68 m |
3.04 m x 4.68 m |
|
Main Level |
Bathroom |
|
|
Measurements not available |
|
Main Level |
Laundry Room |
2.07 m |
2.32 m |
2.07 m x 2.32 m |
Utilities
|
Sewer
|
Installed |
|
Electricity
|
Installed |
|
Cable
|
Installed |
https://www.realtor.ca/real-estate/26658118/81-south-harbour-dr-kawartha-lakes-bobcaygeon

