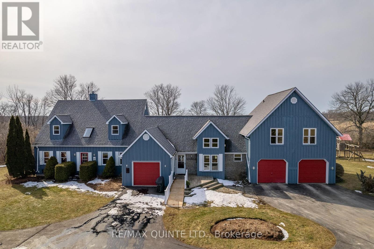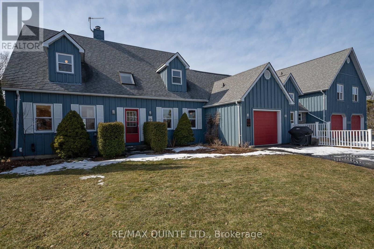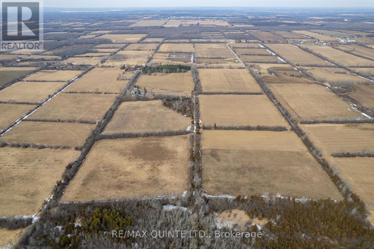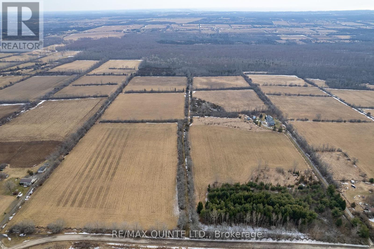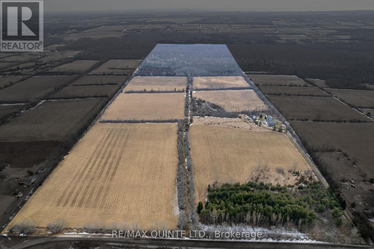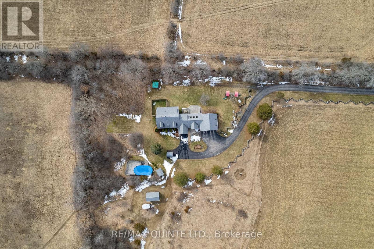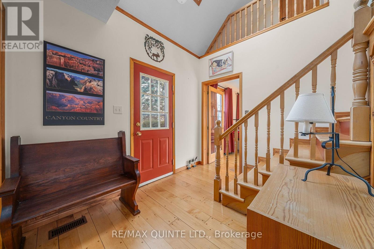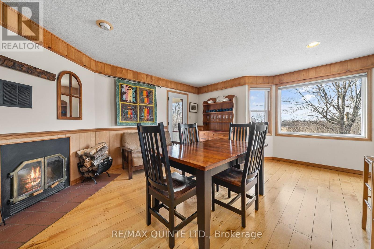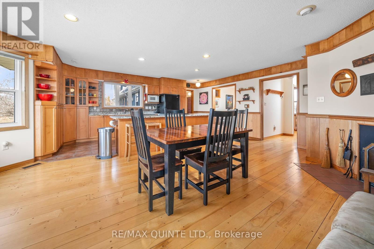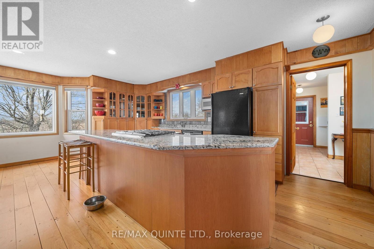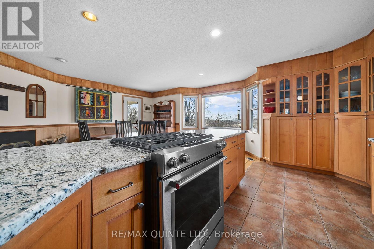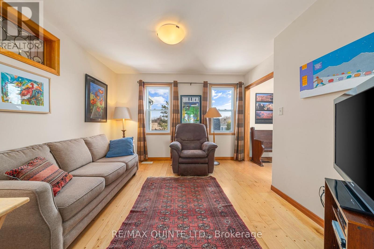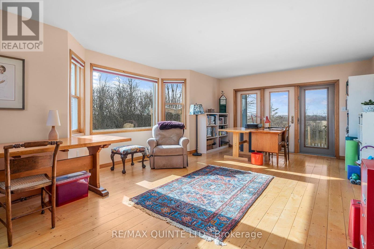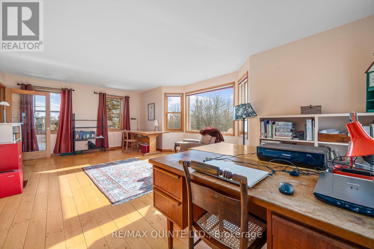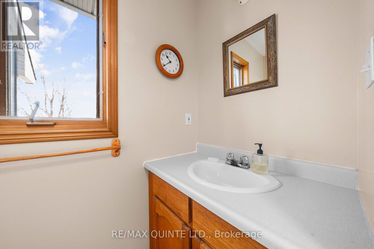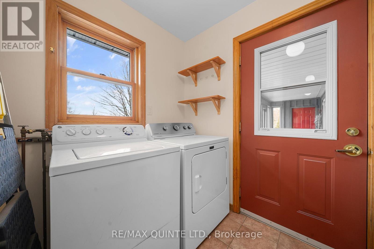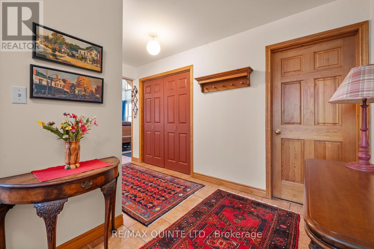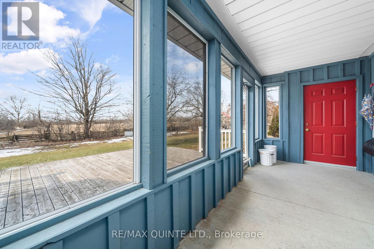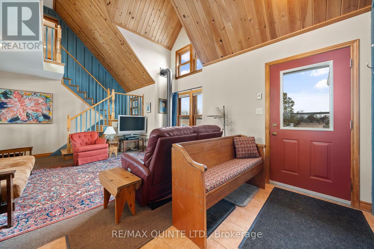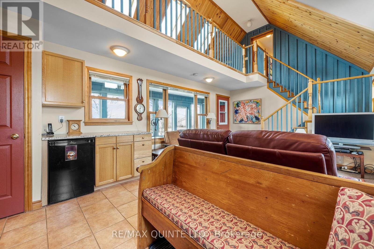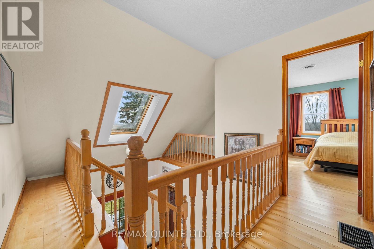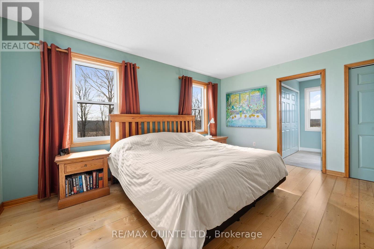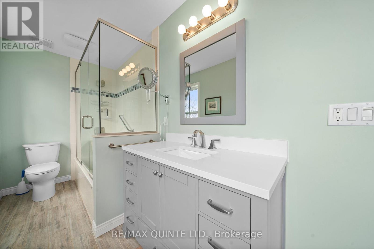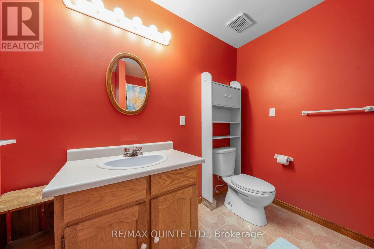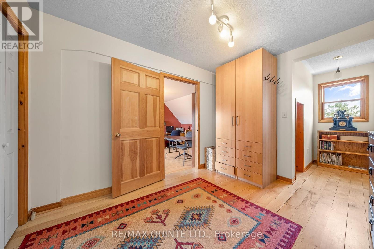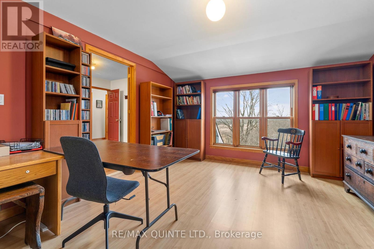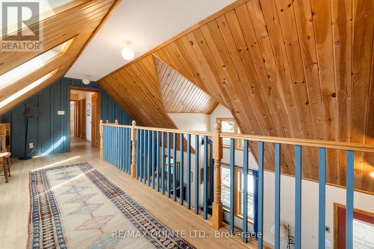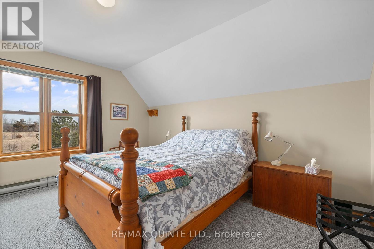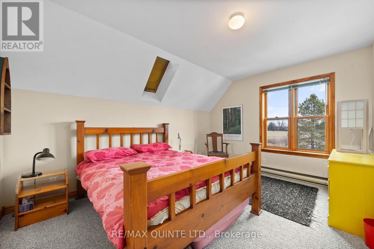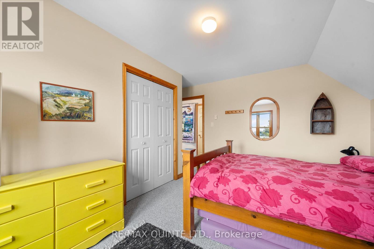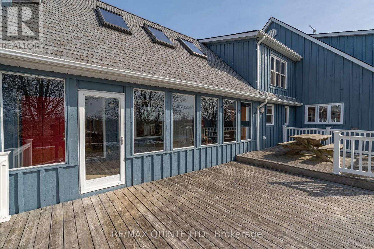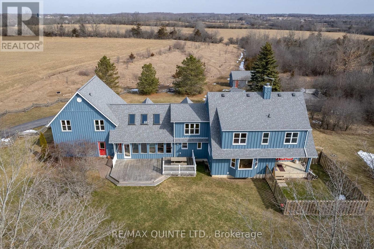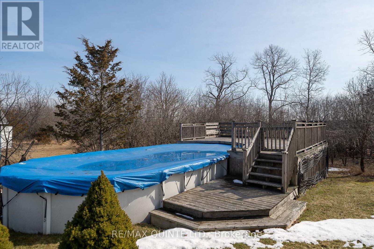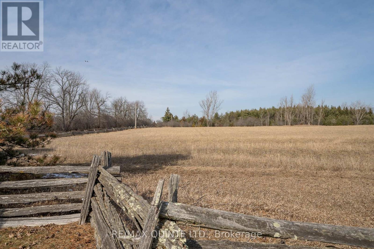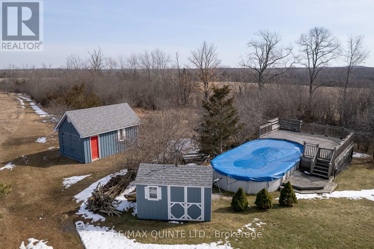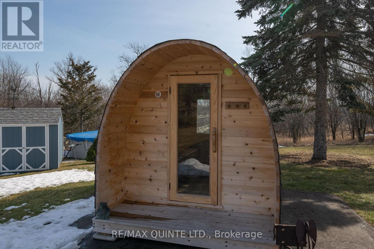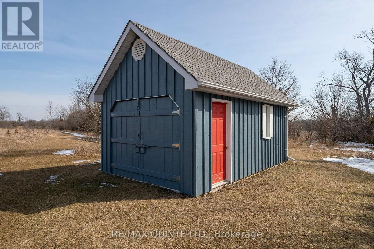5 Bedroom
4 Bathroom
Fireplace
Above Ground Pool
Central Air Conditioning
Forced Air
Acreage
$1,690,000
Total privacy! Tucked away behind a private tree-lined, paved drive sits this gorgeous 2 story board & batten home on 130+ acres. The original part of the home was built in 1990 with an addition a few years later. Walking into this custom-built home feels like a warm hug with tons of living space offered from the comfy family room with soaring ceilings and a cozy propane stove to the den just off the fabulous sun-filled, eat-in kitchen with a wood burning fireplace. The heart of this home has custom cabinets, lovely terra cotta tile, granite countertops and charming pastoral views. There are 5 bdrms and 4 baths for large families or many visitors and 2 home offices for remote workers. There is a sunporch and deck out back as well as a porch off the kitchen. Outside you have a detached garage/barn, above ground saltwater pool, outdoor sauna, private walking trails and a fenced in area for your dogs. Approximately 90 acres is worked by a local farmer. (id:28302)
Property Details
|
MLS® Number
|
X8104824 |
|
Property Type
|
Single Family |
|
Community Name
|
Hillier |
|
Community Features
|
School Bus |
|
Features
|
Partially Cleared |
|
Parking Space Total
|
6 |
|
Pool Type
|
Above Ground Pool |
Building
|
Bathroom Total
|
4 |
|
Bedrooms Above Ground
|
5 |
|
Bedrooms Total
|
5 |
|
Basement Development
|
Unfinished |
|
Basement Type
|
Full (unfinished) |
|
Construction Style Attachment
|
Detached |
|
Cooling Type
|
Central Air Conditioning |
|
Fireplace Present
|
Yes |
|
Heating Type
|
Forced Air |
|
Stories Total
|
2 |
|
Type
|
House |
Parking
Land
|
Acreage
|
Yes |
|
Sewer
|
Septic System |
|
Size Irregular
|
1276.1 X 4448.8 Ft |
|
Size Total Text
|
1276.1 X 4448.8 Ft|100+ Acres |
Rooms
| Level |
Type |
Length |
Width |
Dimensions |
|
Second Level |
Primary Bedroom |
3.99 m |
6.65 m |
3.99 m x 6.65 m |
|
Second Level |
Bathroom |
|
|
Measurements not available |
|
Second Level |
Bedroom |
3.31 m |
2.72 m |
3.31 m x 2.72 m |
|
Second Level |
Bedroom |
3.29 m |
2.93 m |
3.29 m x 2.93 m |
|
Second Level |
Bedroom |
4.01 m |
4.18 m |
4.01 m x 4.18 m |
|
Second Level |
Bedroom |
3.27 m |
4.18 m |
3.27 m x 4.18 m |
|
Second Level |
Office |
4.05 m |
4.97 m |
4.05 m x 4.97 m |
|
Main Level |
Kitchen |
2.73 m |
5.86 m |
2.73 m x 5.86 m |
|
Main Level |
Dining Room |
3.92 m |
6.5 m |
3.92 m x 6.5 m |
|
Main Level |
Sunroom |
7.32 m |
2.12 m |
7.32 m x 2.12 m |
|
Main Level |
Living Room |
5.44 m |
4.64 m |
5.44 m x 4.64 m |
|
Main Level |
Bathroom |
|
|
Measurements not available |
Utilities
https://www.realtor.ca/real-estate/26569606/768-melville-rd-prince-edward-county-hillier

