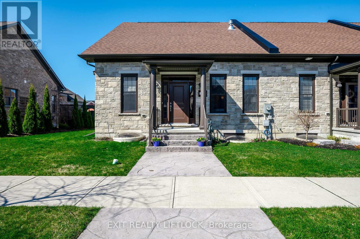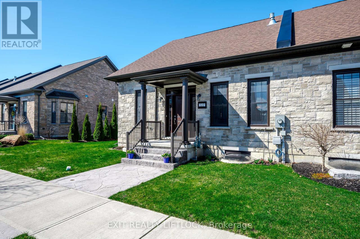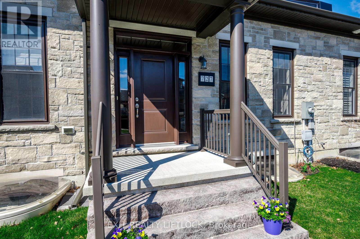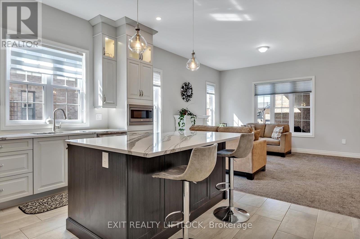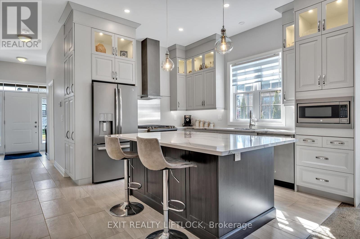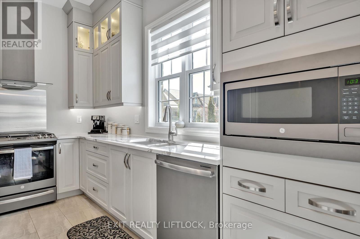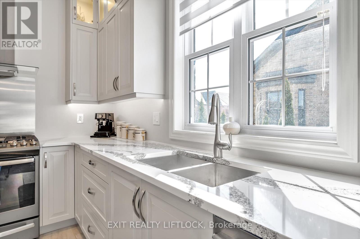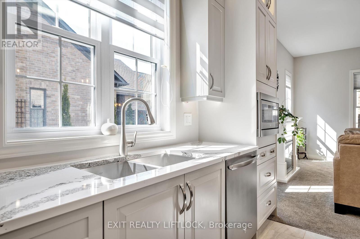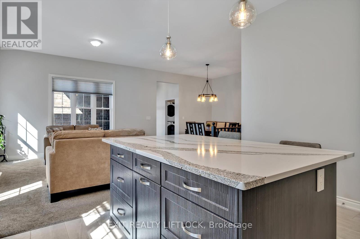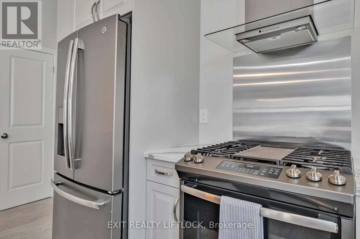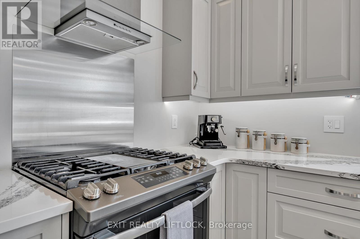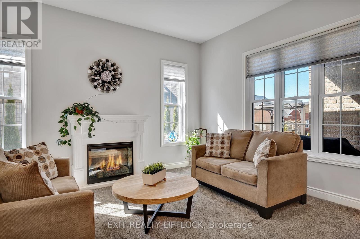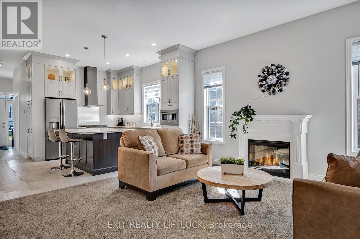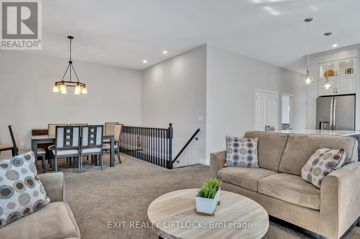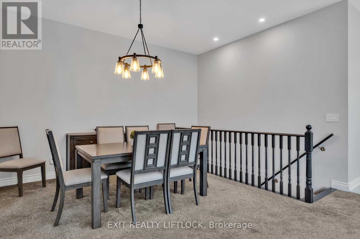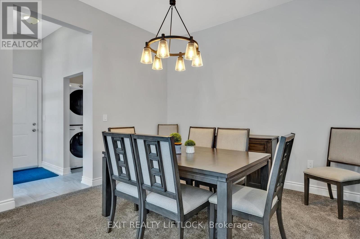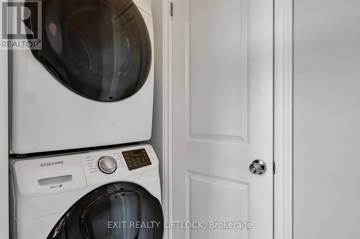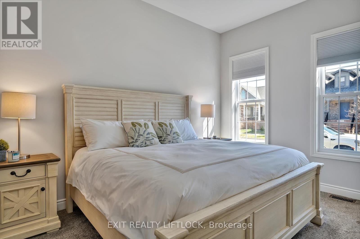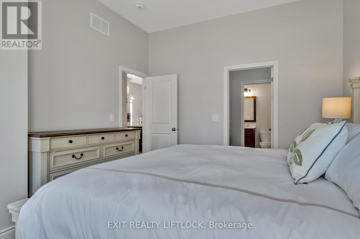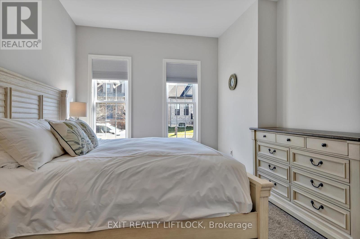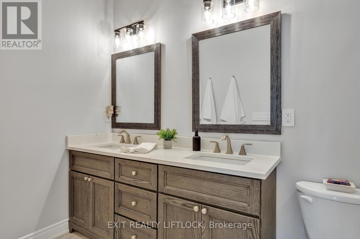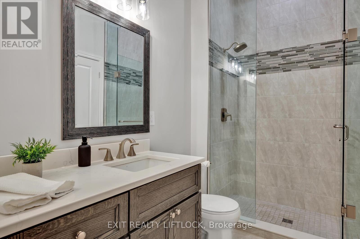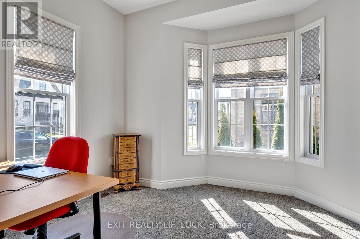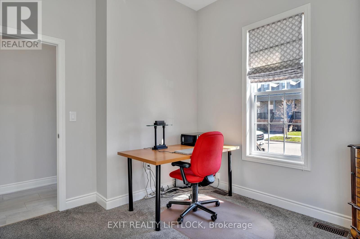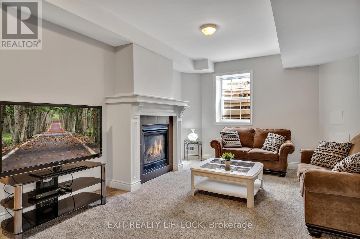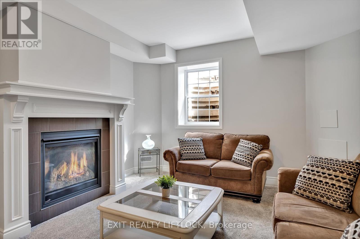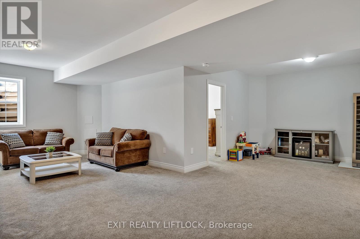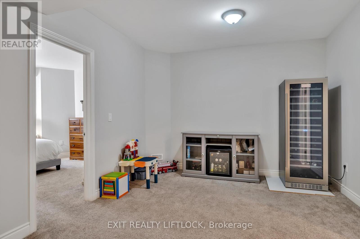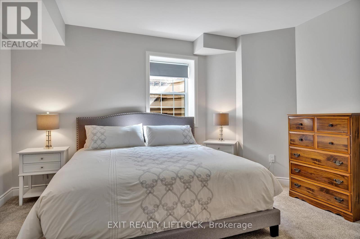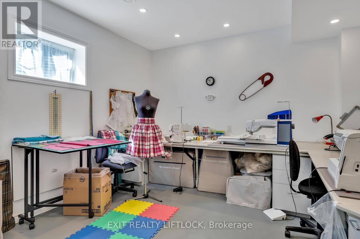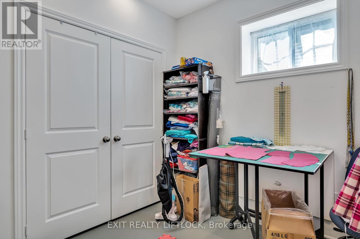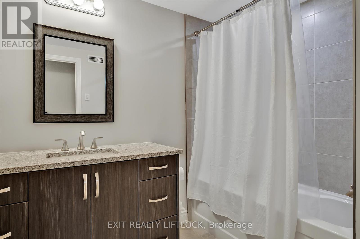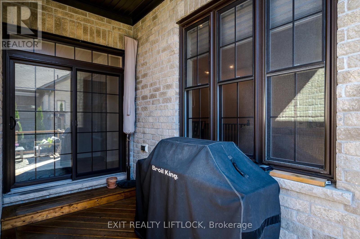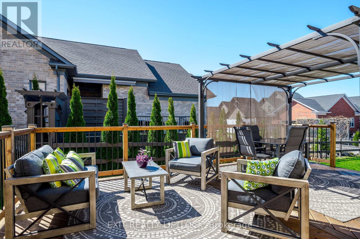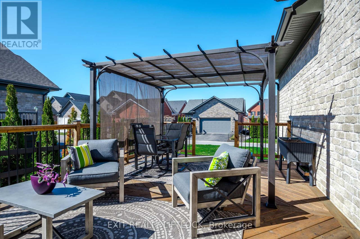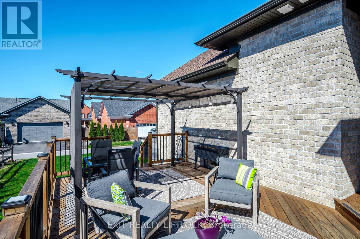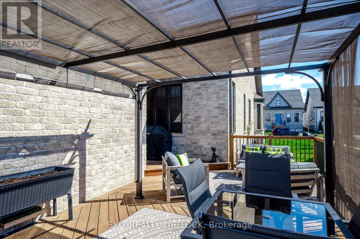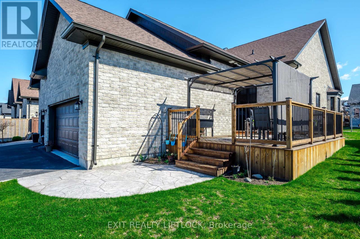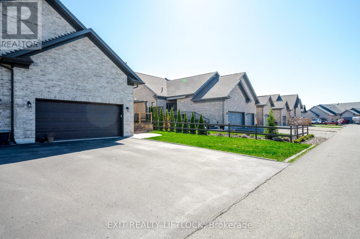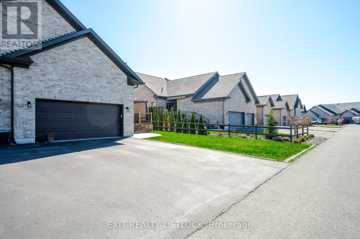4 Bedroom
3 Bathroom
Bungalow
Fireplace
Central Air Conditioning
Forced Air
$899,000
Welcome to 727 Elmer Hutton Street, your ideal haven for upscale living! This end unit townhome offers a seamless blend of elegance and functionality. The main floor boasts two bedrooms, including a serene primary suite with its own ensuite. The gourmet kitchen features modern appliances and ample storage, flowing effortlessly into the open-concept living and dining area. Downstairs, the finished basement offers versatility with a rec room, 2 extra bedrooms, and bathroom. Outside, a spacious deck and landscaped backyard provide the perfect setting for relaxation and entertaining. With a two-car garage at the rear, convenience is at your fingertips. Minutes to HWY 401 and Lake Ontario. Don't miss out on the opportunity to make this stunning property yours! Pre-list home inspection available. **** EXTRAS **** The property is freehold, but has a common element laneway with a $35.30/month fee for maintenance and snow removal. (id:28302)
Property Details
|
MLS® Number
|
X8238158 |
|
Property Type
|
Single Family |
|
Community Name
|
Cobourg |
|
Amenities Near By
|
Hospital, Park, Place Of Worship, Schools |
|
Community Features
|
Community Centre |
|
Features
|
Level Lot |
|
Parking Space Total
|
4 |
Building
|
Bathroom Total
|
3 |
|
Bedrooms Above Ground
|
2 |
|
Bedrooms Below Ground
|
2 |
|
Bedrooms Total
|
4 |
|
Architectural Style
|
Bungalow |
|
Basement Development
|
Finished |
|
Basement Type
|
Full (finished) |
|
Construction Style Attachment
|
Attached |
|
Cooling Type
|
Central Air Conditioning |
|
Exterior Finish
|
Brick, Stone |
|
Fireplace Present
|
Yes |
|
Heating Fuel
|
Natural Gas |
|
Heating Type
|
Forced Air |
|
Stories Total
|
1 |
|
Type
|
Row / Townhouse |
Parking
Land
|
Acreage
|
No |
|
Land Amenities
|
Hospital, Park, Place Of Worship, Schools |
|
Size Irregular
|
43.05 X 116.24 Ft |
|
Size Total Text
|
43.05 X 116.24 Ft |
Rooms
| Level |
Type |
Length |
Width |
Dimensions |
|
Basement |
Recreational, Games Room |
7.5 m |
7.6 m |
7.5 m x 7.6 m |
|
Basement |
Bedroom 3 |
4.25 m |
4.03 m |
4.25 m x 4.03 m |
|
Basement |
Bedroom 4 |
3.57 m |
3.63 m |
3.57 m x 3.63 m |
|
Basement |
Bathroom |
|
|
Measurements not available |
|
Main Level |
Kitchen |
4.29 m |
3.93 m |
4.29 m x 3.93 m |
|
Main Level |
Family Room |
4.44 m |
4.45 m |
4.44 m x 4.45 m |
|
Main Level |
Dining Room |
3.44 m |
3.6 m |
3.44 m x 3.6 m |
|
Main Level |
Primary Bedroom |
4.27 m |
3.47 m |
4.27 m x 3.47 m |
|
Main Level |
Bathroom |
|
|
Measurements not available |
|
Main Level |
Bedroom 2 |
3.78 m |
4.13 m |
3.78 m x 4.13 m |
|
Main Level |
Bathroom |
|
|
Measurements not available |
Utilities
|
Sewer
|
Installed |
|
Natural Gas
|
Installed |
|
Electricity
|
Installed |
|
Cable
|
Available |
https://www.realtor.ca/real-estate/26756993/727-elmer-hutton-st-cobourg-cobourg

