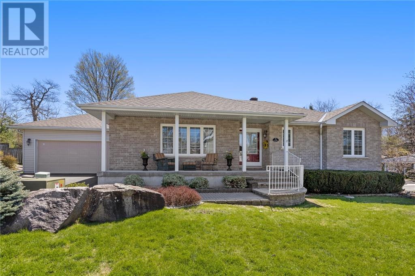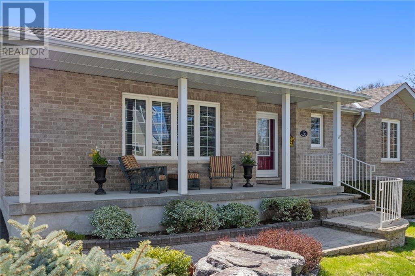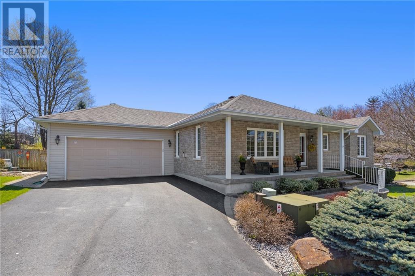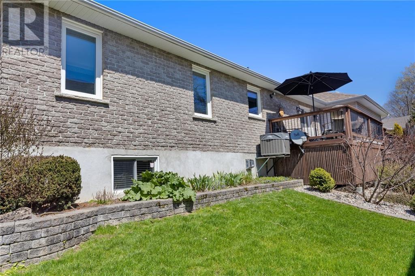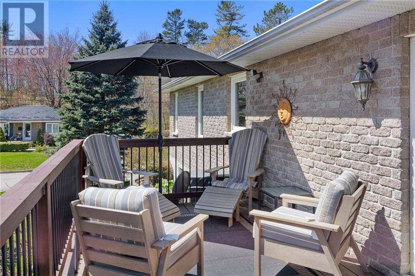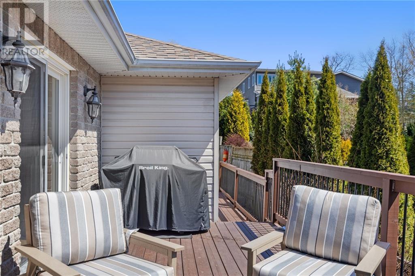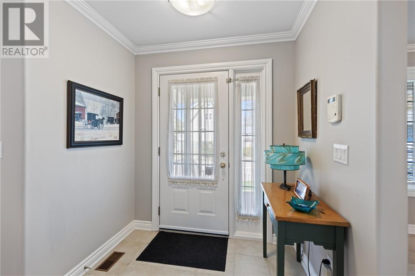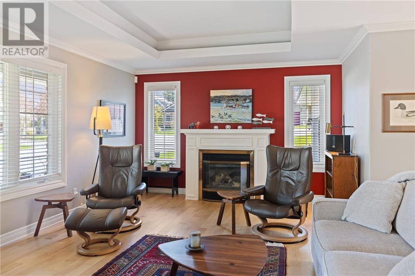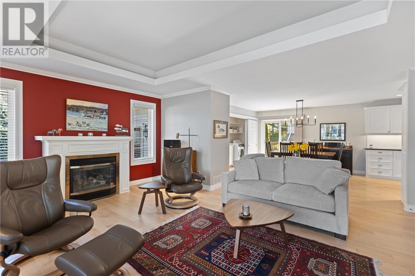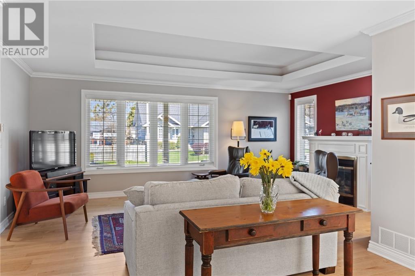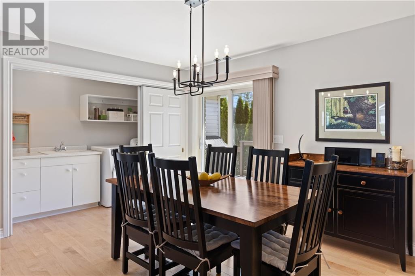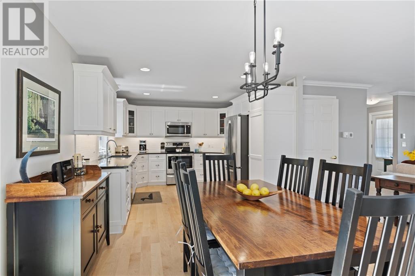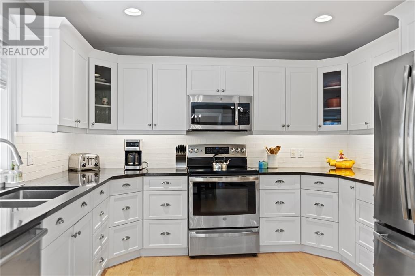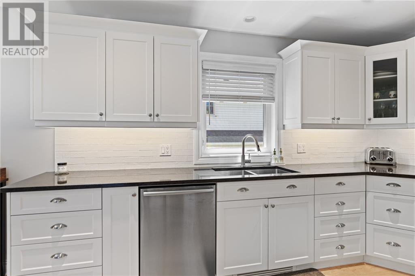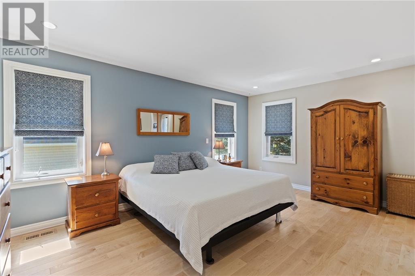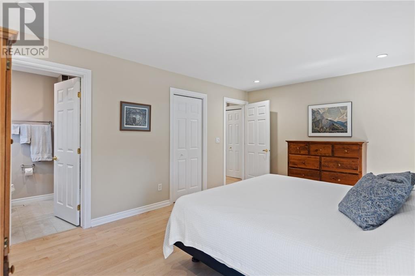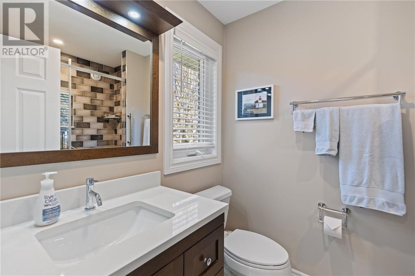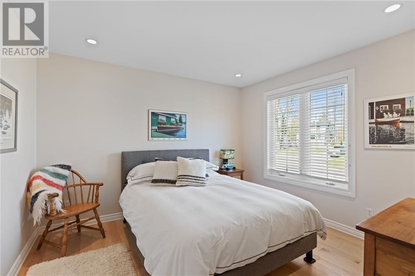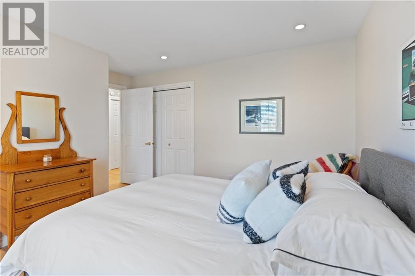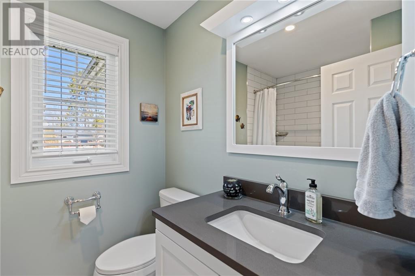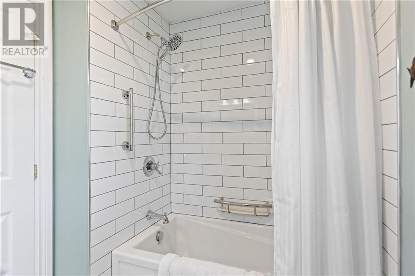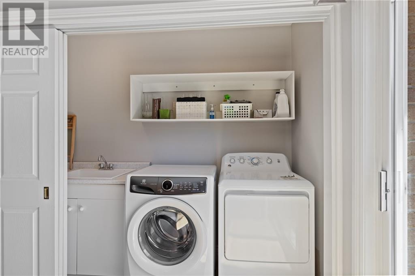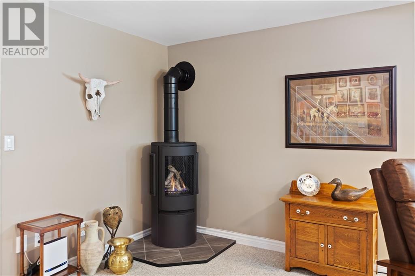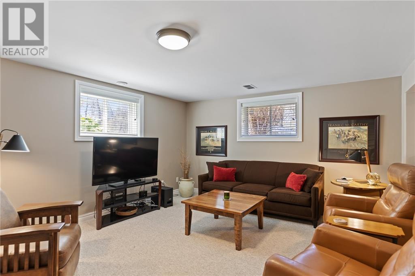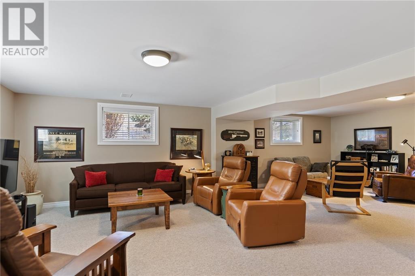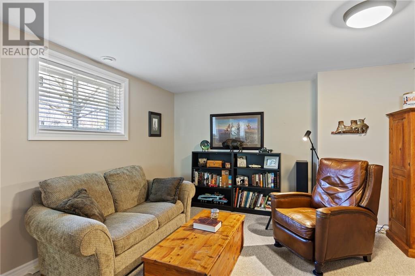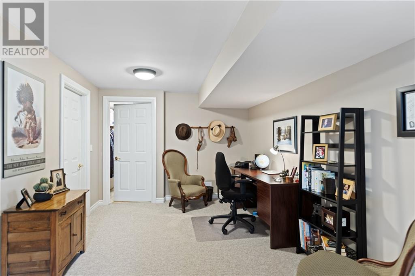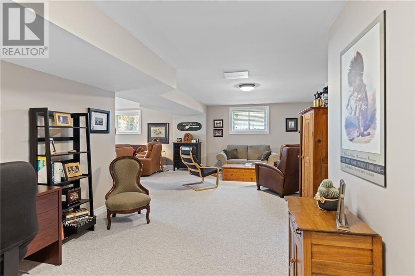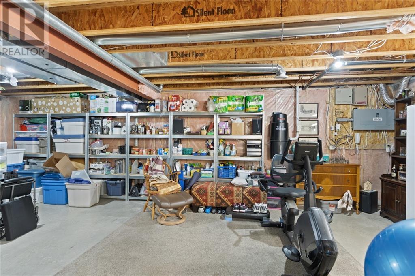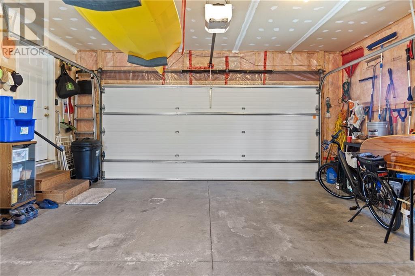7 Shelby Lane Brockville, Ontario K6V 7L8
Interested?
Contact us for more information
$699,900Maintenance, Ground Maintenance, Other, See Remarks, Parcel of Tied Land
$225 Monthly
Maintenance, Ground Maintenance, Other, See Remarks, Parcel of Tied Land
$225 MonthlyStep into this astonishingly beautiful bungalow with a spectacular layout and finish that pays homage to its exquisite detailing. With upgrades recently completed on two levels, this home exudes elegance and charm. Nestled in a private cul-de-sac among other exquisite residences, it's perfectly located one block to the St. Lawrence River and Brockville's very own pristine islands. You're just a block away from the St. Lawrence Provincial Park with its sandy beaches and tranquil spots for picnicking or over night camping. Enjoy the convenience of being within walking distance to the Brockville Country Club, its 18 hole golf course and dining experience, King Street's vibrant Arts Center, and Richard's coffee shop, as well as our shopping district. This property offers amenities like snow removal and grass cutting, and uniquely positioned at the foot of Bayview Road is a public right-of-way for launching your kayaks or canoes. Don't miss this rare opportunity to own a piece of paradise. (id:28302)
Property Details
| MLS® Number | 1388041 |
| Property Type | Single Family |
| Neigbourhood | Country Club |
| Amenities Near By | Golf Nearby, Public Transit, Water Nearby |
| Communication Type | Cable Internet Access |
| Easement | Unknown |
| Parking Space Total | 6 |
| Structure | Deck |
Building
| Bathroom Total | 2 |
| Bedrooms Above Ground | 2 |
| Bedrooms Total | 2 |
| Appliances | Refrigerator, Dishwasher, Dryer, Microwave, Stove, Washer |
| Architectural Style | Bungalow |
| Basement Development | Finished |
| Basement Type | Full (finished) |
| Constructed Date | 2002 |
| Construction Style Attachment | Detached |
| Cooling Type | Central Air Conditioning, Air Exchanger |
| Exterior Finish | Brick |
| Flooring Type | Wall-to-wall Carpet, Hardwood, Ceramic |
| Foundation Type | Poured Concrete |
| Heating Fuel | Natural Gas |
| Heating Type | Forced Air |
| Stories Total | 1 |
| Type | House |
| Utility Water | Municipal Water |
Parking
| Attached Garage | |
| Surfaced | |
| See Remarks |
Land
| Acreage | No |
| Land Amenities | Golf Nearby, Public Transit, Water Nearby |
| Landscape Features | Landscaped |
| Sewer | Municipal Sewage System |
| Size Depth | 65 Ft ,5 In |
| Size Frontage | 75 Ft ,5 In |
| Size Irregular | 75.4 Ft X 65.41 Ft (irregular Lot) |
| Size Total Text | 75.4 Ft X 65.41 Ft (irregular Lot) |
| Zoning Description | Residential |
Rooms
| Level | Type | Length | Width | Dimensions |
|---|---|---|---|---|
| Basement | Recreation Room | 26'1" x 29'3" | ||
| Basement | Utility Room | 22'1" x 28'3" | ||
| Basement | Storage | 11'4" x 6'5" | ||
| Main Level | Foyer | 7'1" x 8'2" | ||
| Main Level | Living Room | 19'3" x 16'6" | ||
| Main Level | Dining Room | 18'2" x 11'7" | ||
| Main Level | Kitchen | 9'11" x 11'7" | ||
| Main Level | Primary Bedroom | 17'5" x 11'7" | ||
| Main Level | 4pc Ensuite Bath | 7'11" x 5'9" | ||
| Main Level | Other | Measurements not available | ||
| Main Level | Bedroom | 13'11" x 10'11" | ||
| Main Level | 4pc Bathroom | 7'11" x 6'0" |
Utilities
| Electricity | Available |
| Telephone | Available |
https://www.realtor.ca/real-estate/26799521/7-shelby-lane-brockville-country-club

