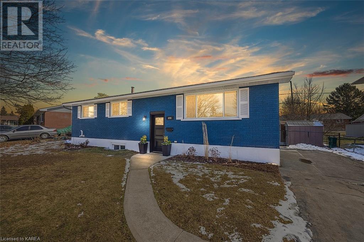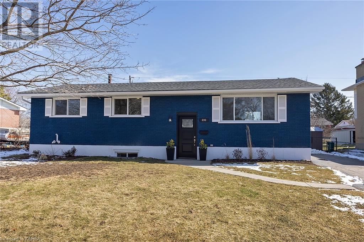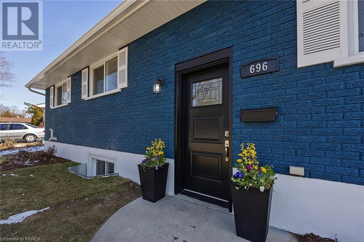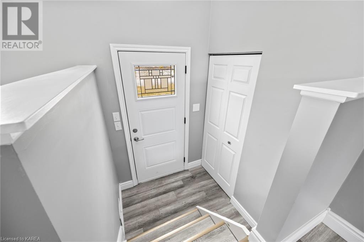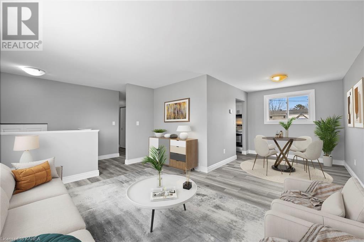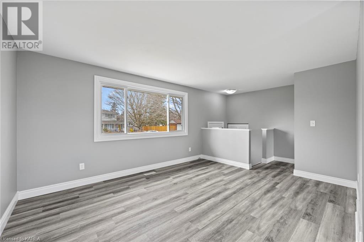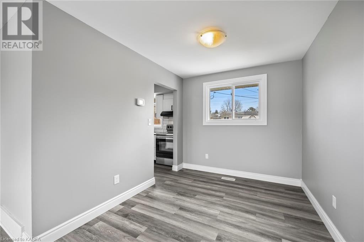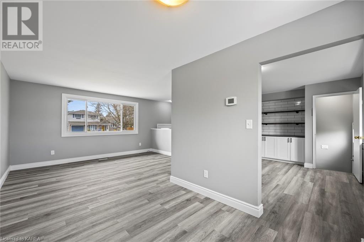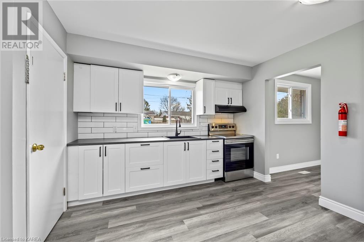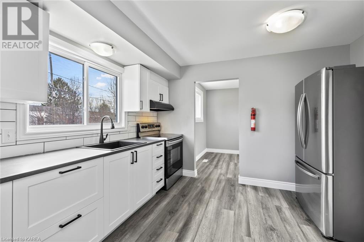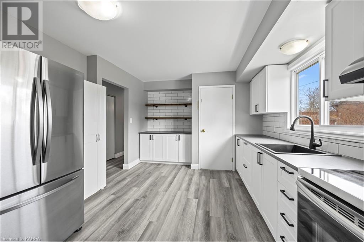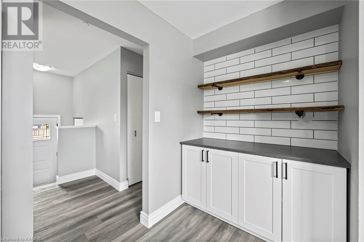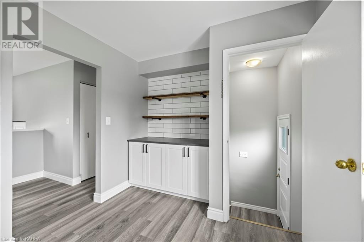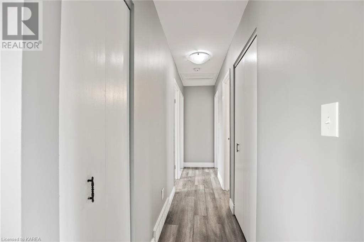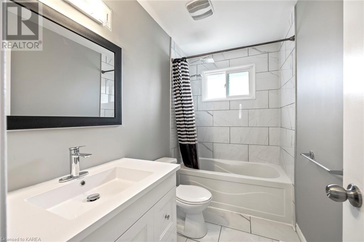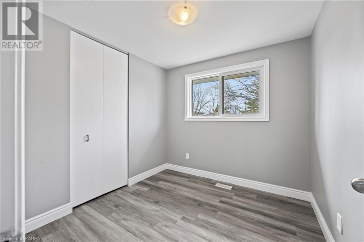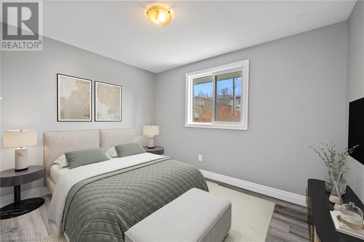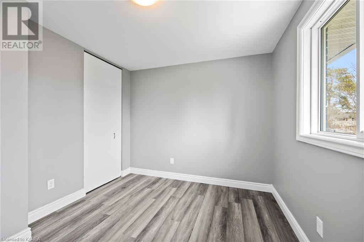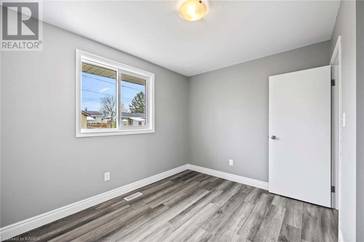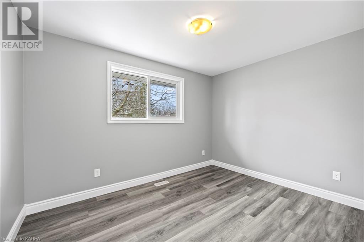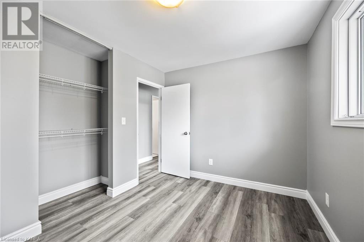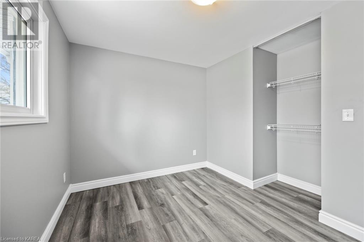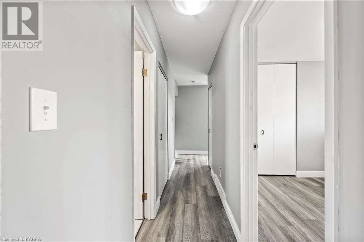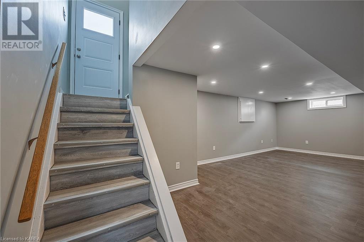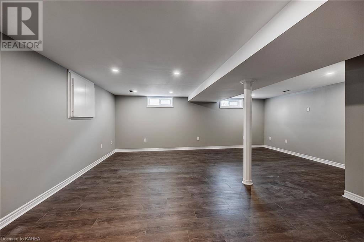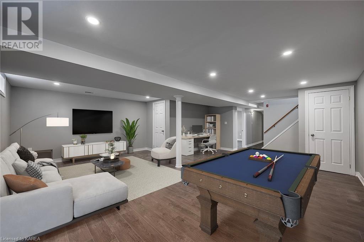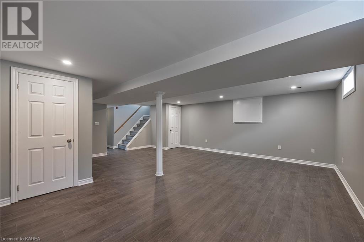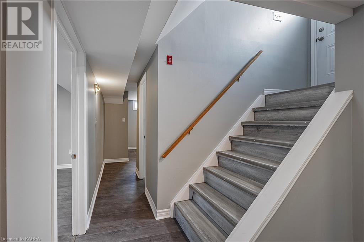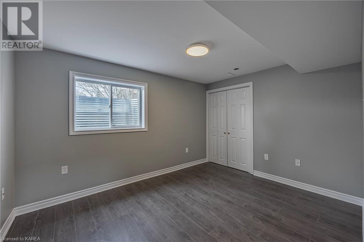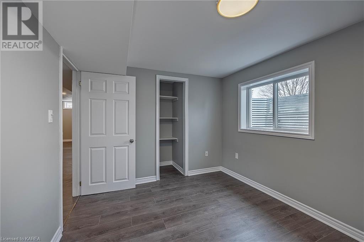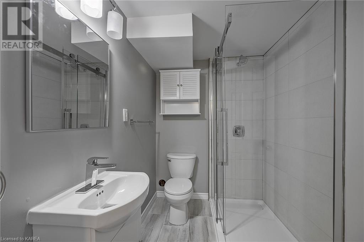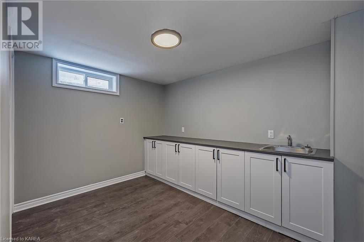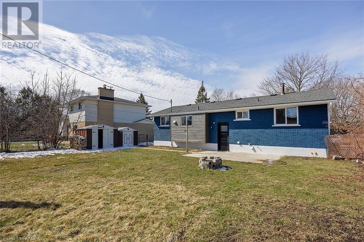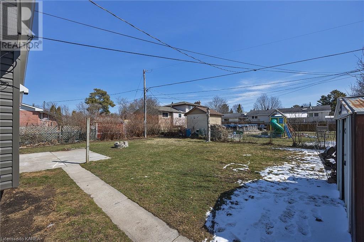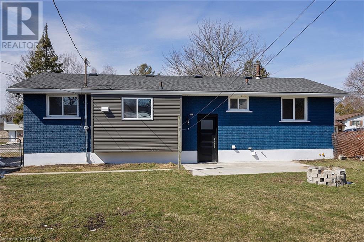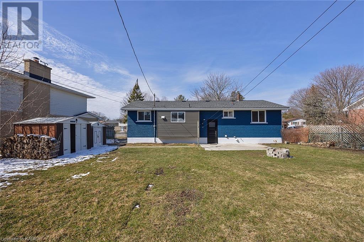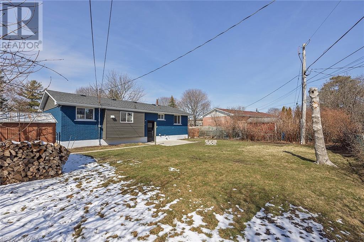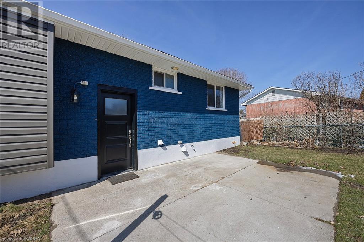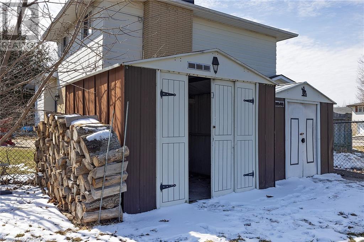696 Harrow Place Kingston, Ontario K7M 5L9
Interested?
Contact us for more information
$599,900
Ideally located in Kingston's Bayridge neighbourhood, this solid brick bungalow offers an extensive renovation with fantastic in-law potential. This 3+1 bedroom / 2 bath home is located within walking distance to schools and shopping. The striking curb appeal, quality of build, central west-end location in a quiet neighbourhood, along with options for an in-law suite are part of what elevates this property as a must see for new listings in Kingston. The basement has had an oversized window and window well added to the bedroom and a wet bar area in the basement that gives the lower level expanded options and self sufficiency from the upper level. The furnace is brand new last year (2023) and the roof was replaced just prior to the current owner purchasing the home in 2020. Come see what this great property has to offer! (id:28302)
Open House
This property has open houses!
12:00 pm
Ends at:1:30 pm
Property Details
| MLS® Number | 40561972 |
| Property Type | Single Family |
| Amenities Near By | Schools |
| Communication Type | High Speed Internet |
| Community Features | School Bus |
| Parking Space Total | 8 |
| Structure | Shed |
Building
| Bathroom Total | 2 |
| Bedrooms Above Ground | 3 |
| Bedrooms Below Ground | 1 |
| Bedrooms Total | 4 |
| Appliances | Refrigerator, Stove |
| Architectural Style | Bungalow |
| Basement Development | Finished |
| Basement Type | Full (finished) |
| Constructed Date | 1972 |
| Construction Style Attachment | Detached |
| Cooling Type | Central Air Conditioning |
| Exterior Finish | Brick |
| Foundation Type | Block |
| Heating Fuel | Natural Gas |
| Heating Type | Forced Air |
| Stories Total | 1 |
| Size Interior | 1661 |
| Type | House |
| Utility Water | Municipal Water |
Land
| Access Type | Road Access |
| Acreage | No |
| Land Amenities | Schools |
| Sewer | Municipal Sewage System |
| Size Depth | 101 Ft |
| Size Frontage | 65 Ft |
| Size Total Text | Under 1/2 Acre |
| Zoning Description | Ur1.a |
Rooms
| Level | Type | Length | Width | Dimensions |
|---|---|---|---|---|
| Basement | Utility Room | 11'6'' x 7'9'' | ||
| Basement | Other | 10'5'' x 8'9'' | ||
| Basement | 3pc Bathroom | Measurements not available | ||
| Basement | Recreation Room | 21'5'' x 20'7'' | ||
| Lower Level | Bedroom | 11'11'' x 9'1'' | ||
| Main Level | Primary Bedroom | 11'5'' x 9'8'' | ||
| Main Level | Bedroom | 11'9'' x 9'0'' | ||
| Main Level | Bedroom | 8'11'' x 8'10'' | ||
| Main Level | 4pc Bathroom | Measurements not available | ||
| Main Level | Dining Room | 10'0'' x 8'5'' | ||
| Main Level | Living Room | 14'4'' x 11'5'' | ||
| Main Level | Foyer | 5'4'' x 4'11'' |
Utilities
| Cable | Available |
| Electricity | Available |
| Natural Gas | Available |
| Telephone | Available |
https://www.realtor.ca/real-estate/26669932/696-harrow-place-kingston

