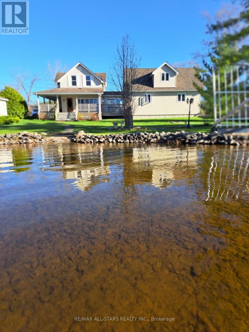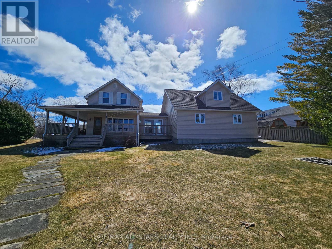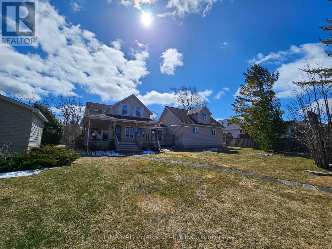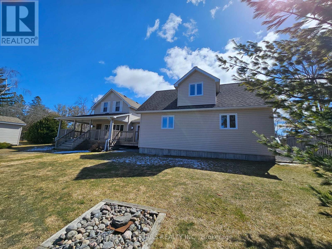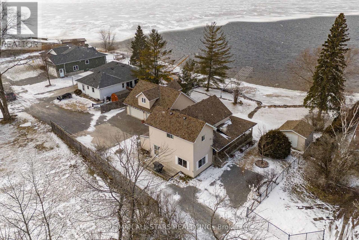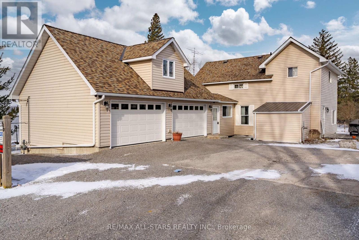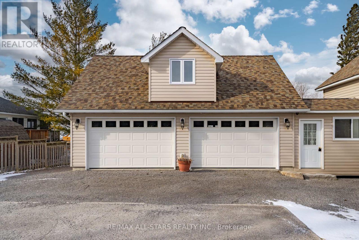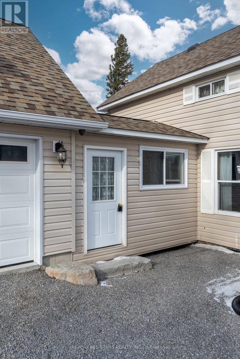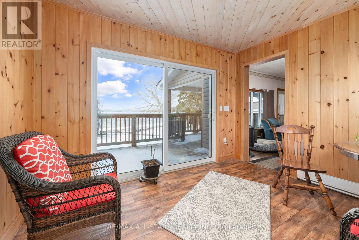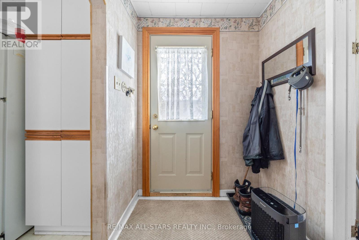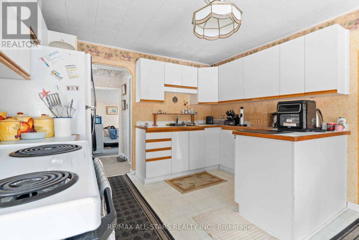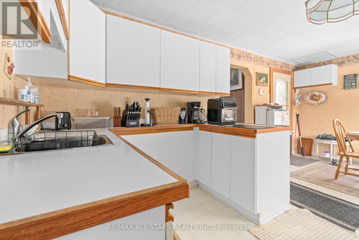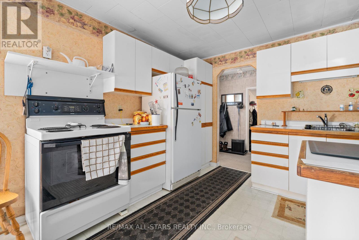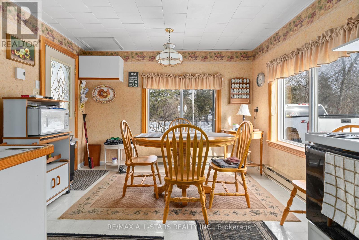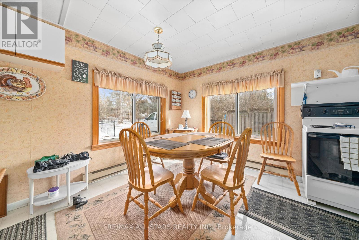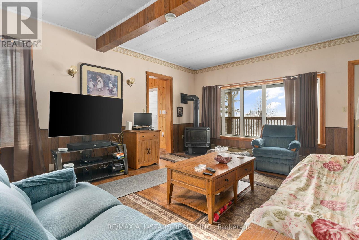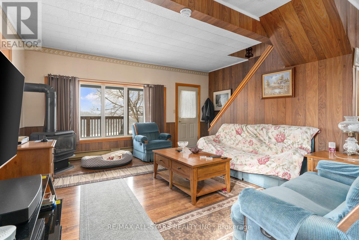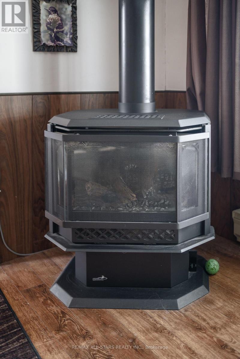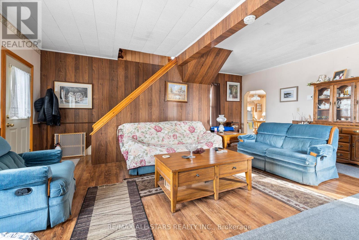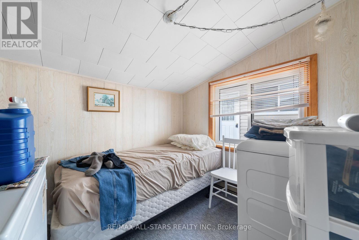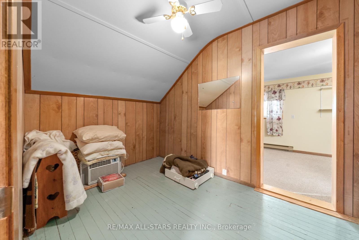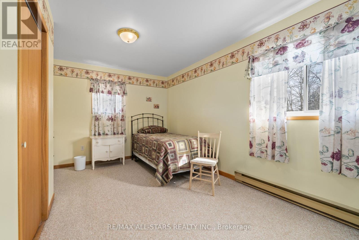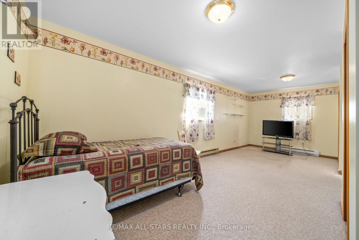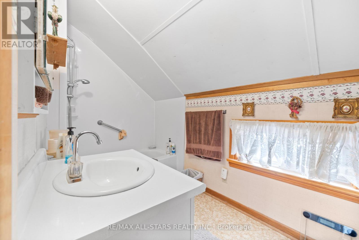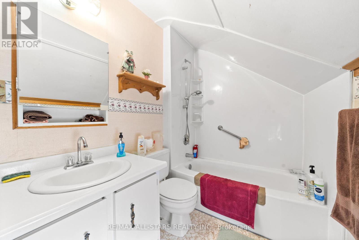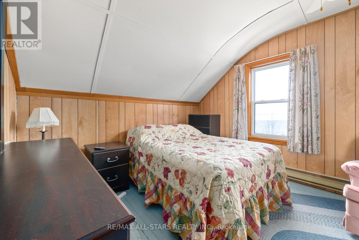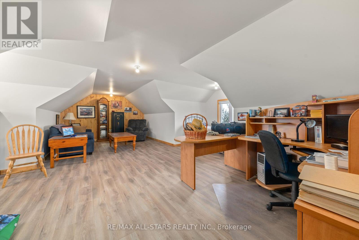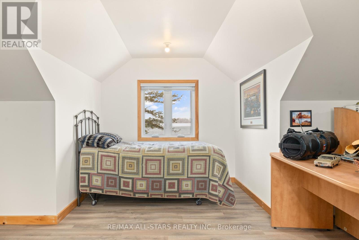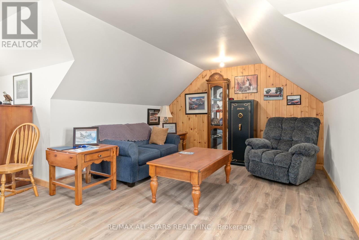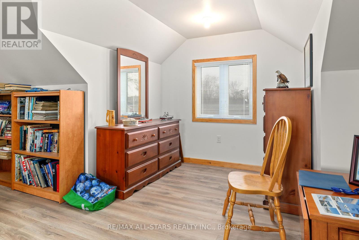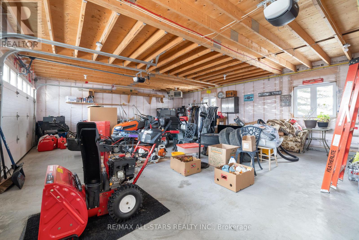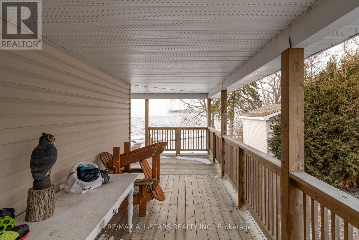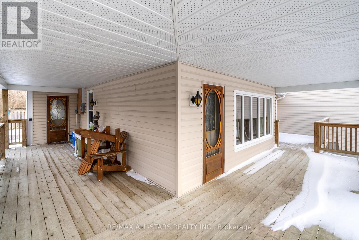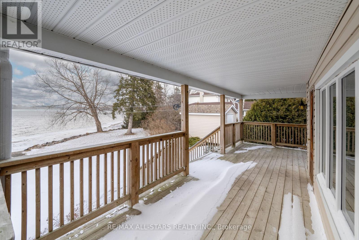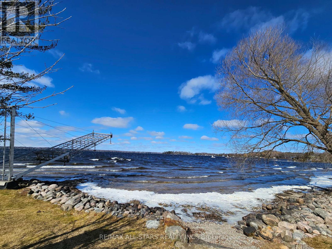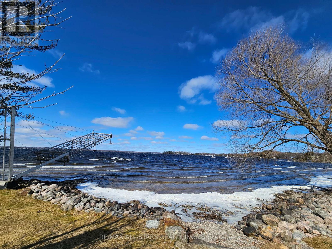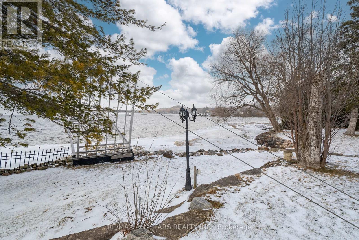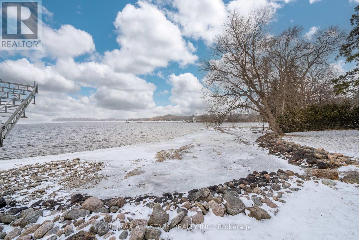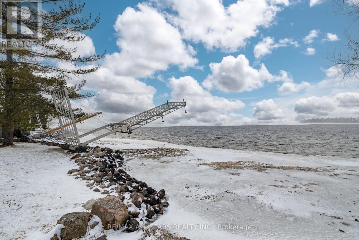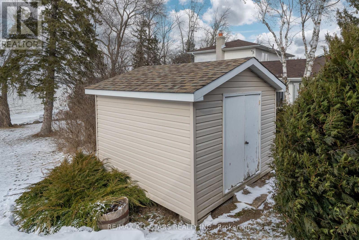3 Bedroom
2 Bathroom
Fireplace
Baseboard Heaters
$1,199,000
Welcome to this charming two-storey home with a gorgeous wrap around deck providing exceptional privacy for your outdoor daily living. This three-bed, two bath home sits on a 0.29 acre lot including a fabulous waterfront with a rock bottom wade in shoreline. A remarkable large attached two car garage insulated & heated with a finished loft. Open concept kitchen with dining leads to a two piece bath & laundry room. Second floor boosts two bedrooms, four piece bath & den. This home and its great location awaits your personal touch & customization to make it yours. (id:28302)
Property Details
|
MLS® Number
|
X8110562 |
|
Property Type
|
Single Family |
|
Community Name
|
Fenelon Falls |
|
Amenities Near By
|
Marina, Place Of Worship, Schools |
|
Community Features
|
Community Centre |
|
Parking Space Total
|
5 |
Building
|
Bathroom Total
|
2 |
|
Bedrooms Above Ground
|
3 |
|
Bedrooms Total
|
3 |
|
Appliances
|
Dryer, Garage Door Opener, Refrigerator, Stove, Washer, Window Coverings |
|
Construction Style Attachment
|
Detached |
|
Exterior Finish
|
Vinyl Siding, Stone |
|
Fireplace Present
|
Yes |
|
Heating Fuel
|
Electric |
|
Heating Type
|
Baseboard Heaters |
|
Stories Total
|
2 |
|
Type
|
House |
|
Utility Water
|
Municipal Water |
Parking
Land
|
Acreage
|
No |
|
Land Amenities
|
Marina, Place Of Worship, Schools |
|
Sewer
|
Sanitary Sewer |
|
Size Irregular
|
106.72 Ft |
|
Size Total Text
|
106.72 Ft|under 1/2 Acre |
Rooms
| Level |
Type |
Length |
Width |
Dimensions |
Utilities
|
Electricity Connected
|
Connected |
|
DSL*
|
Available |
|
Natural Gas Available
|
Available |
https://www.realtor.ca/real-estate/26577602/66-west-street-n-kawartha-lakes-fenelon-falls

