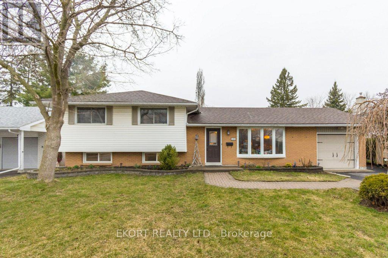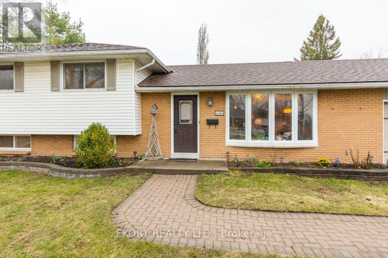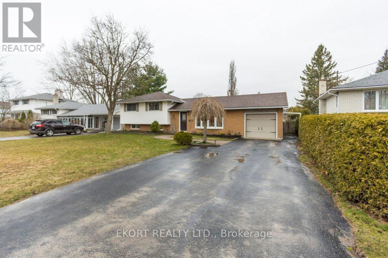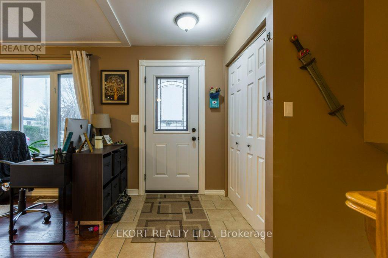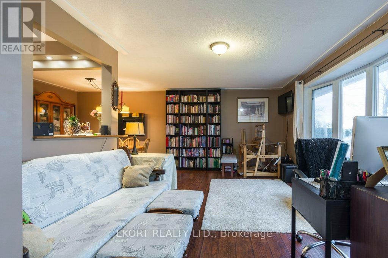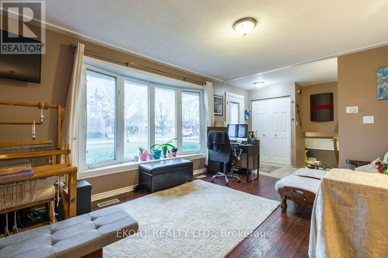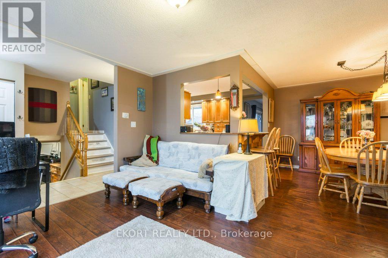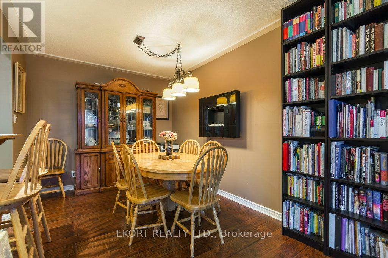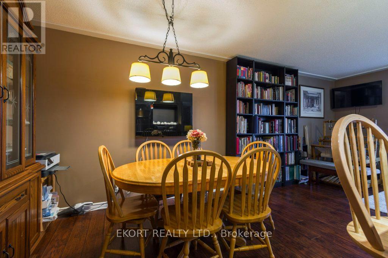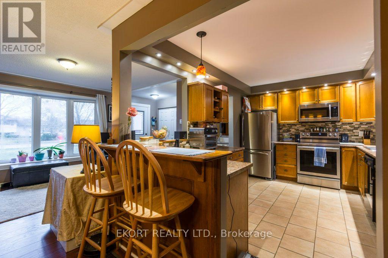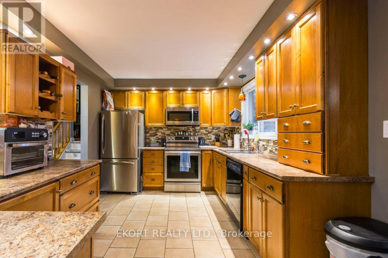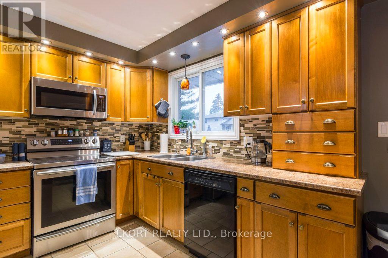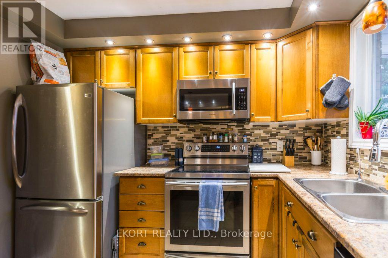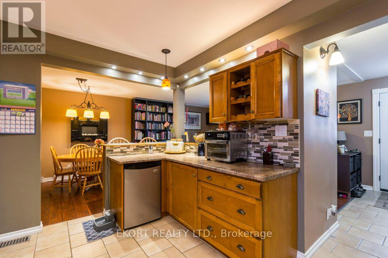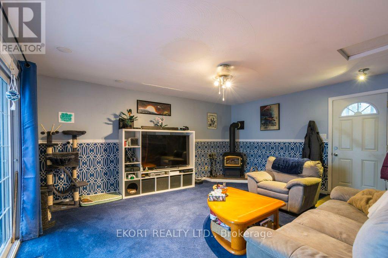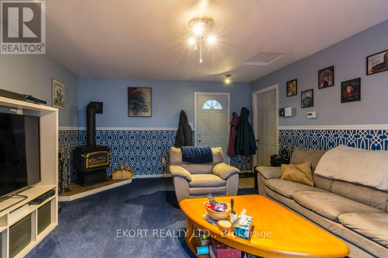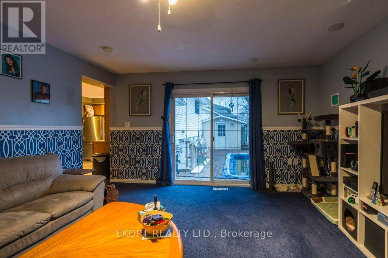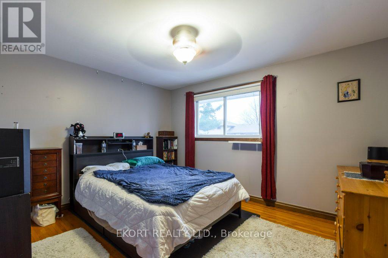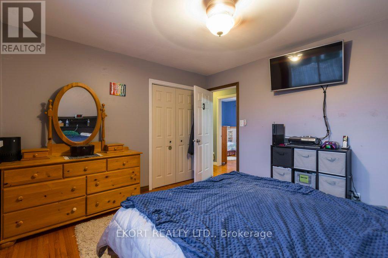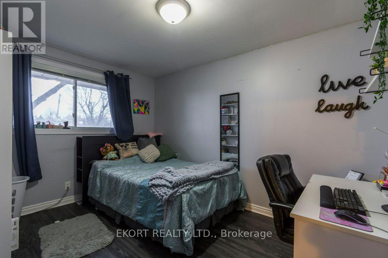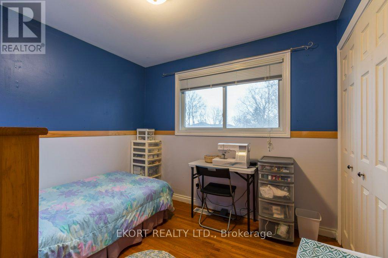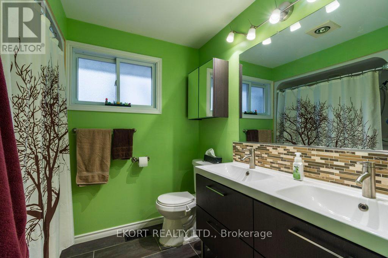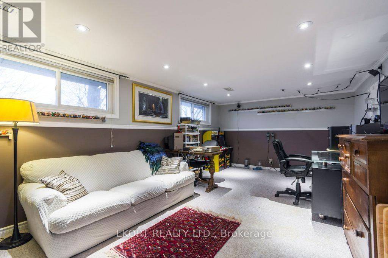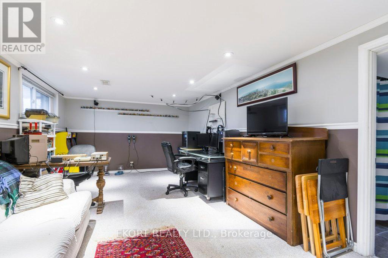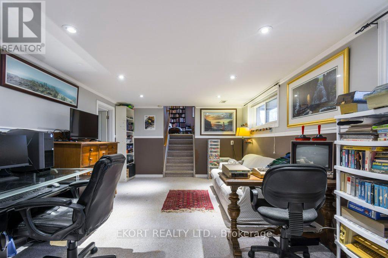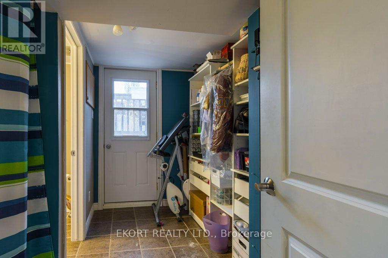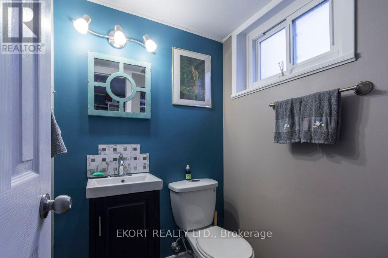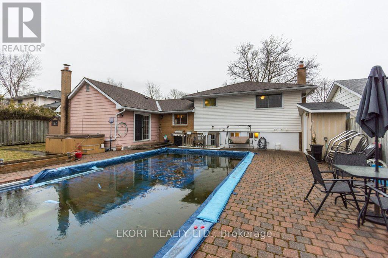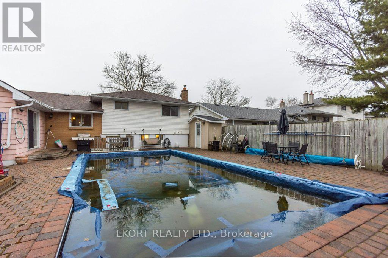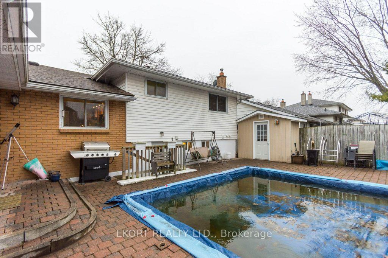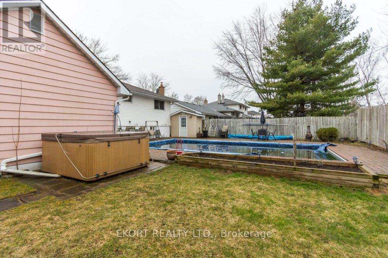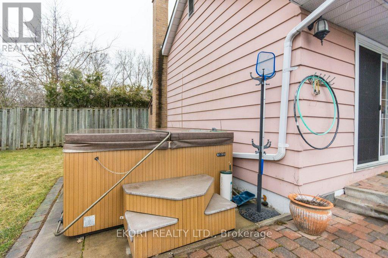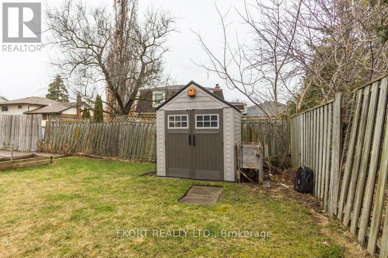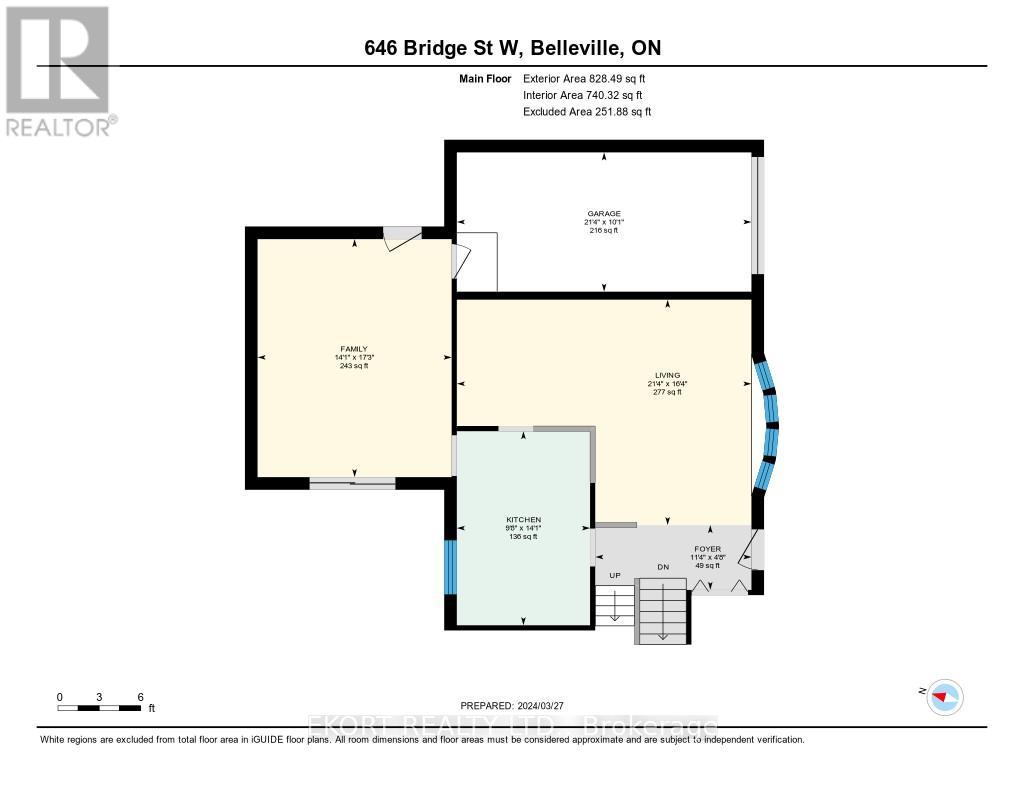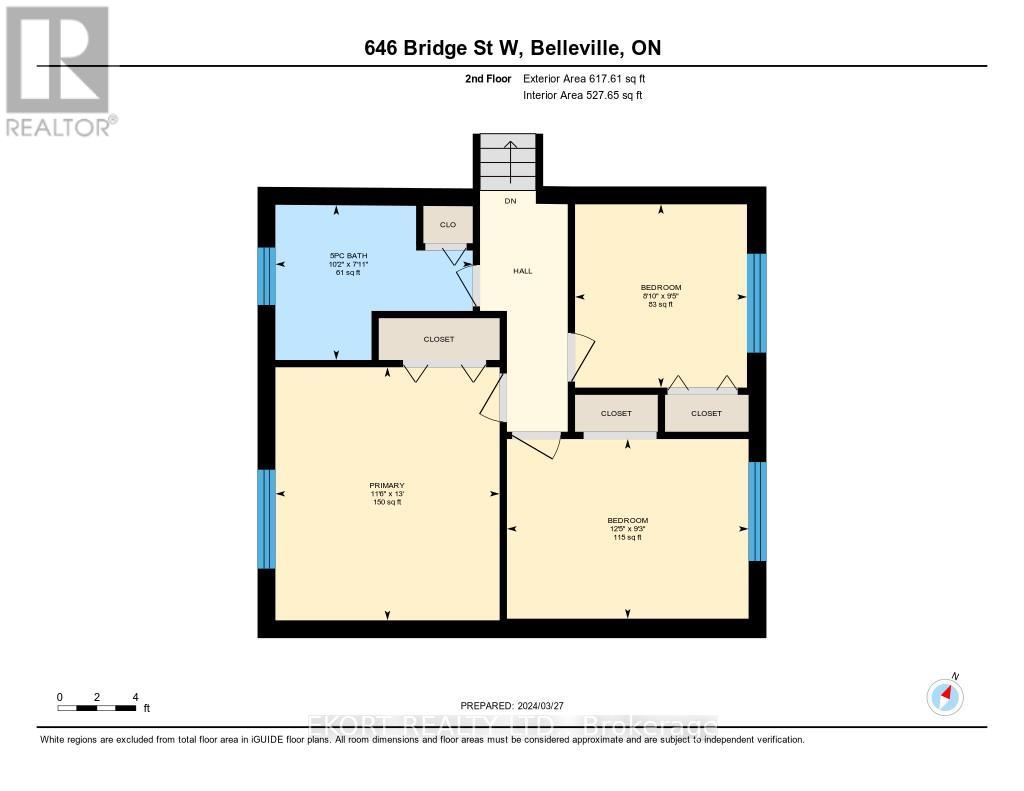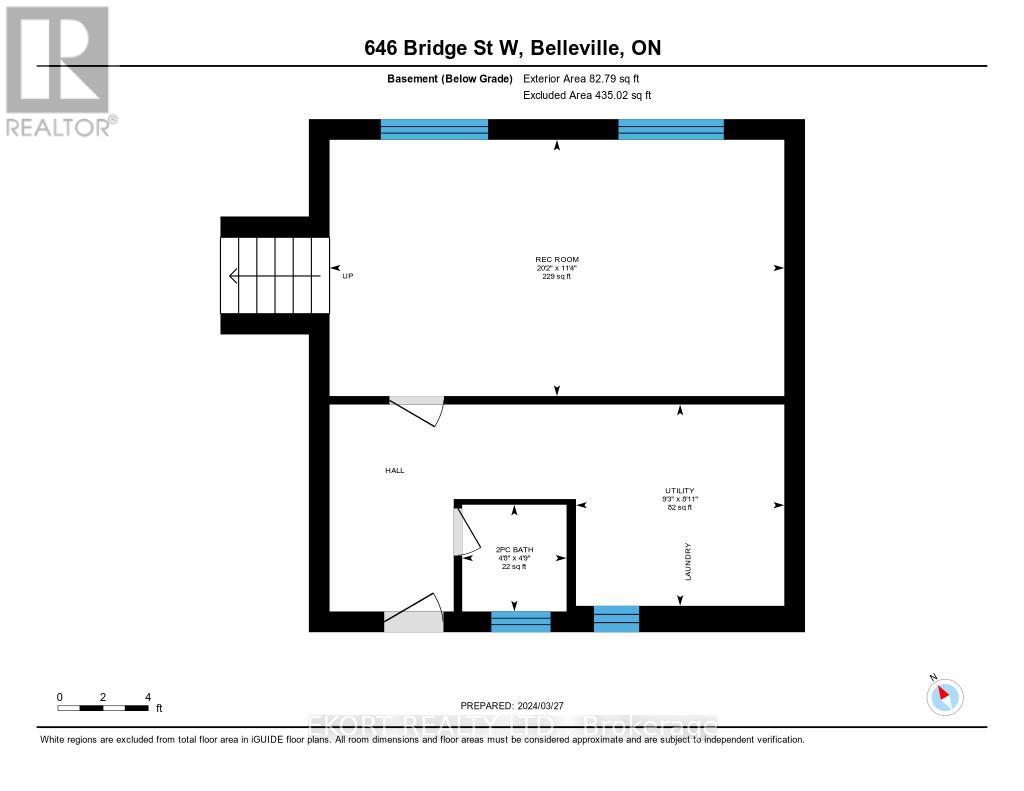3 Bedroom
2 Bathroom
Fireplace
Inground Pool
Central Air Conditioning
Forced Air
$569,900
Wonderful East End Family/Professional/Income Home, with all the space & potential you've been looking for! This 3 bed, 2 bath home has 3 living spaces (living, family & recreation), a well thought out kitchen/dining space dividing the areas without boxing you in feature smart-home technology including wifi controls & nest thermostat. The garage has ample power sources for any hobbyist & the rear yard, complete with inground pool & entertainment space is abundant with rhubarb raspberries in the early summer & mid fall! Quiet neighborhood with well cared for homes, close to schools, the YMCA & all your daily amenities. ** This is a linked property.** (id:28302)
Property Details
|
MLS® Number
|
X8179448 |
|
Property Type
|
Single Family |
|
Amenities Near By
|
Hospital, Park, Public Transit, Schools |
|
Community Features
|
Community Centre |
|
Parking Space Total
|
4 |
|
Pool Type
|
Inground Pool |
Building
|
Bathroom Total
|
2 |
|
Bedrooms Above Ground
|
3 |
|
Bedrooms Total
|
3 |
|
Basement Development
|
Finished |
|
Basement Features
|
Walk Out |
|
Basement Type
|
N/a (finished) |
|
Construction Style Attachment
|
Detached |
|
Construction Style Split Level
|
Sidesplit |
|
Cooling Type
|
Central Air Conditioning |
|
Exterior Finish
|
Brick, Vinyl Siding |
|
Fireplace Present
|
Yes |
|
Heating Fuel
|
Natural Gas |
|
Heating Type
|
Forced Air |
|
Type
|
House |
Parking
Land
|
Acreage
|
No |
|
Land Amenities
|
Hospital, Park, Public Transit, Schools |
|
Size Irregular
|
65 X 105 Ft |
|
Size Total Text
|
65 X 105 Ft |
Rooms
| Level |
Type |
Length |
Width |
Dimensions |
|
Second Level |
Primary Bedroom |
3.5 m |
3.96 m |
3.5 m x 3.96 m |
|
Second Level |
Bedroom 2 |
3.79 m |
2.82 m |
3.79 m x 2.82 m |
|
Second Level |
Bedroom 3 |
2.69 m |
2.87 m |
2.69 m x 2.87 m |
|
Second Level |
Bathroom |
3.1 m |
2.41 m |
3.1 m x 2.41 m |
|
Lower Level |
Recreational, Games Room |
3.45 m |
6.15 m |
3.45 m x 6.15 m |
|
Lower Level |
Bathroom |
1.45 m |
1.45 m |
1.45 m x 1.45 m |
|
Main Level |
Living Room |
6.5 m |
4.98 m |
6.5 m x 4.98 m |
|
Main Level |
Dining Room |
|
|
Measurements not available |
|
Main Level |
Kitchen |
2.95 m |
4.29 m |
2.95 m x 4.29 m |
|
Main Level |
Family Room |
4.29 m |
5.26 m |
4.29 m x 5.26 m |
Utilities
|
Sewer
|
Installed |
|
Natural Gas
|
Installed |
|
Electricity
|
Installed |
|
Cable
|
Available |
https://www.realtor.ca/real-estate/26678344/646-bridge-st-e-belleville

