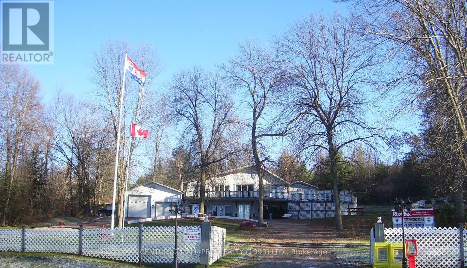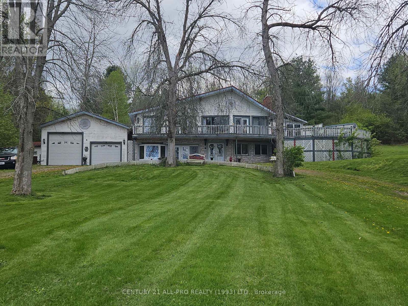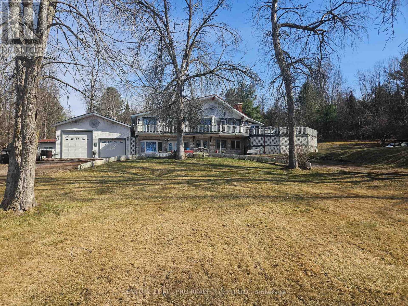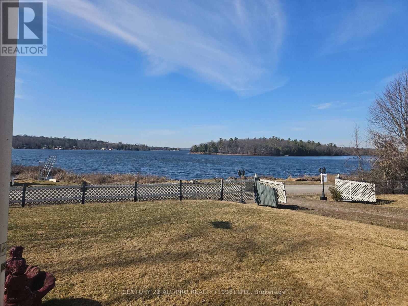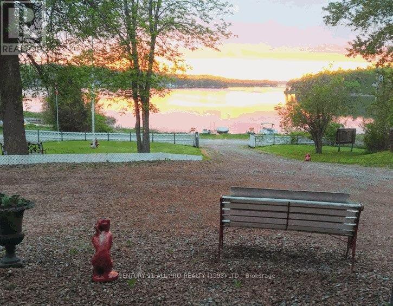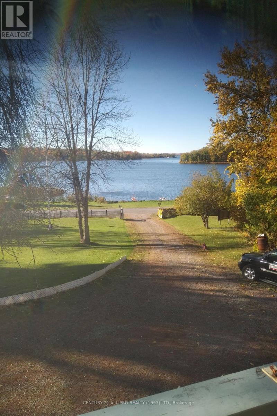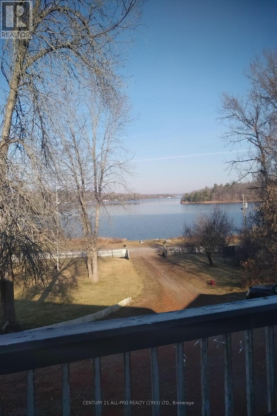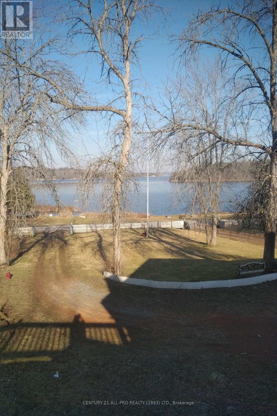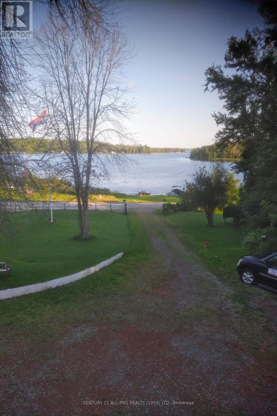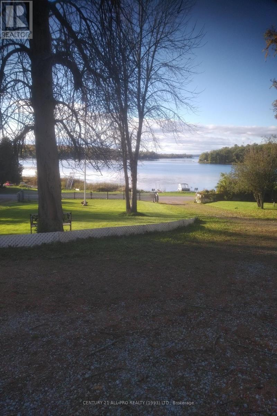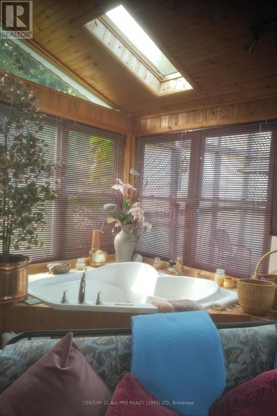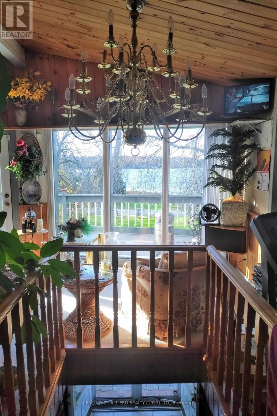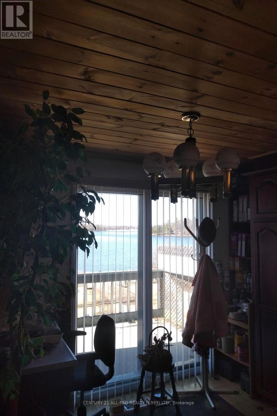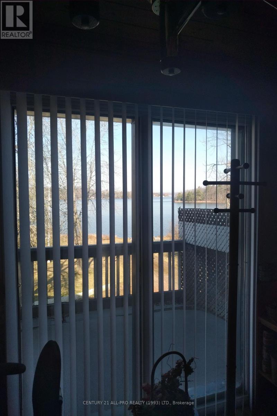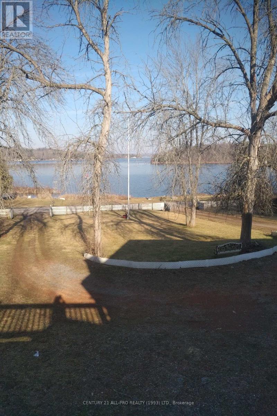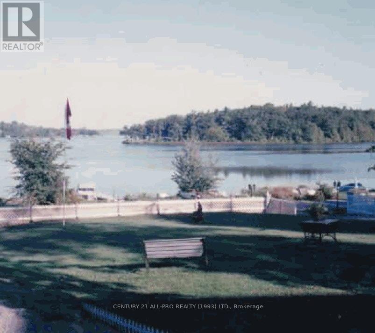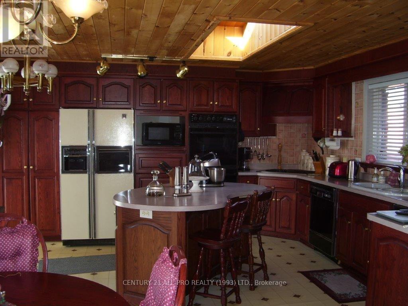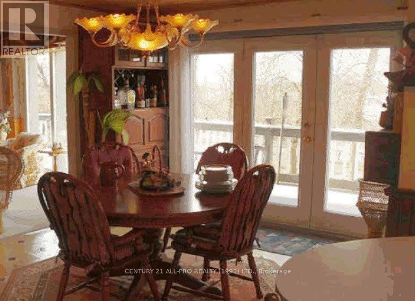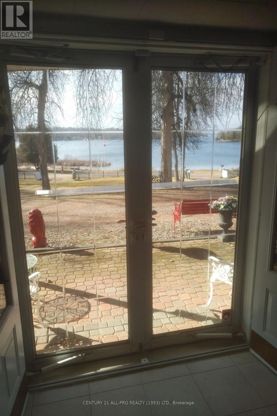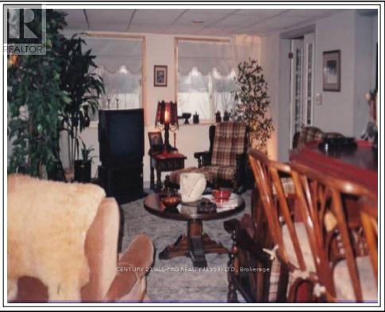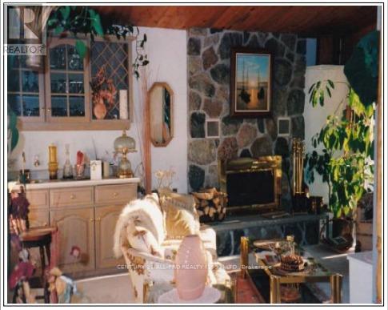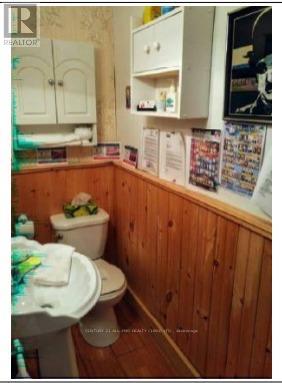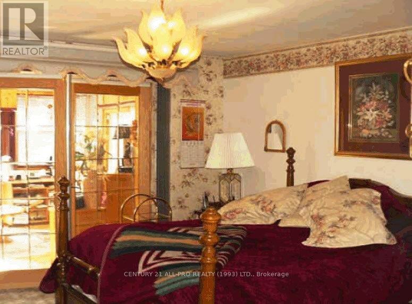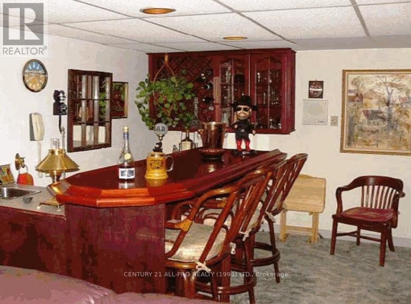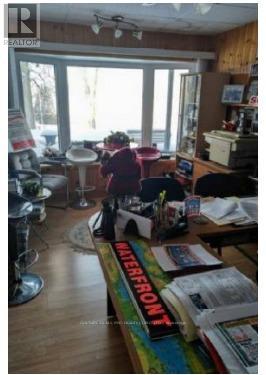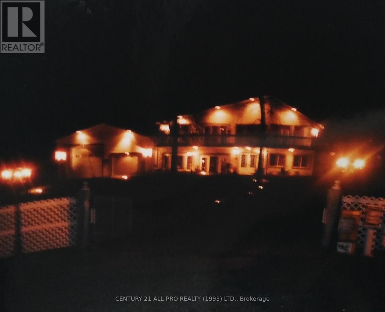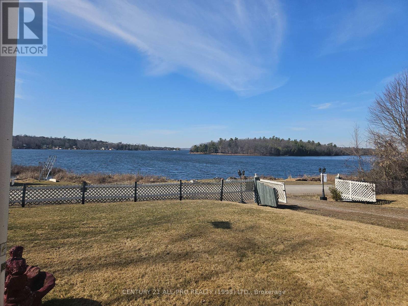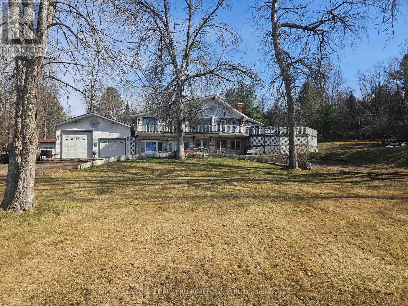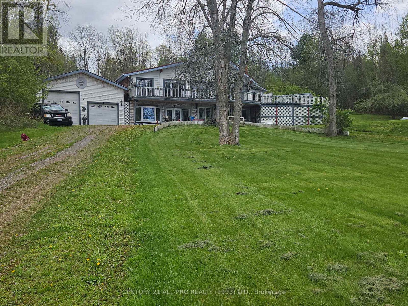4 Bedroom
4 Bathroom
Raised Bungalow
Fireplace
Central Air Conditioning
Heat Pump
Acreage
$1,900,000
Beautiful 2.7 Acre Estate Across From Rice Lake With Owned Waterfront Lot And Part Of The Trent Severn Waterway! Excellent year round fishing. 4 Bedroom and 4 Bath home . Incredible Solid Oak Designer Kit With Centre Island & Jenn Air built ins. Walk out To Extensive Wraparound Deck Overlooking Unobstructed Phenomenal Panoramic Views Of Lake & Sunsets. Full Finished W/O Basement With Separate Office Quarters That Can Be Converted To An In-Law Suite. Includes a waterfront lot on Rice Lake just across the street not shared or leased. Over sized attached garage with lots of room for boat, cars and storage. Spacious home fronting on a year round Township maintained Road. Additional Adjacent owned parcel. (id:28302)
Property Details
|
MLS® Number
|
X8142430 |
|
Property Type
|
Single Family |
|
Community Name
|
Rural Alnwick/Haldimand |
|
Parking Space Total
|
10 |
Building
|
Bathroom Total
|
4 |
|
Bedrooms Above Ground
|
2 |
|
Bedrooms Below Ground
|
2 |
|
Bedrooms Total
|
4 |
|
Appliances
|
Central Vacuum, Window Coverings |
|
Architectural Style
|
Raised Bungalow |
|
Basement Features
|
Separate Entrance, Walk Out |
|
Basement Type
|
N/a |
|
Construction Style Attachment
|
Detached |
|
Cooling Type
|
Central Air Conditioning |
|
Exterior Finish
|
Brick |
|
Fireplace Present
|
Yes |
|
Heating Type
|
Heat Pump |
|
Stories Total
|
1 |
|
Type
|
House |
Parking
Land
|
Access Type
|
Private Docking |
|
Acreage
|
Yes |
|
Sewer
|
Septic System |
|
Size Irregular
|
285 X 450 Ft |
|
Size Total Text
|
285 X 450 Ft|2 - 4.99 Acres |
Rooms
| Level |
Type |
Length |
Width |
Dimensions |
|
Basement |
Office |
5.79 m |
3.05 m |
5.79 m x 3.05 m |
|
Basement |
Laundry Room |
3.36 m |
2 m |
3.36 m x 2 m |
|
Basement |
Family Room |
8.53 m |
3.96 m |
8.53 m x 3.96 m |
|
Basement |
Bedroom |
3.96 m |
2.44 m |
3.96 m x 2.44 m |
|
Basement |
Bedroom |
3.96 m |
2.44 m |
3.96 m x 2.44 m |
|
Basement |
Office |
5.79 m |
2.75 m |
5.79 m x 2.75 m |
|
Main Level |
Living Room |
5.49 m |
3.96 m |
5.49 m x 3.96 m |
|
Main Level |
Kitchen |
6.1 m |
5.18 m |
6.1 m x 5.18 m |
|
Main Level |
Dining Room |
3.97 m |
2.75 m |
3.97 m x 2.75 m |
|
Main Level |
Bedroom |
3.96 m |
2.44 m |
3.96 m x 2.44 m |
|
Main Level |
Primary Bedroom |
3.96 m |
3.36 m |
3.96 m x 3.36 m |
|
Main Level |
Solarium |
2.13 m |
3.05 m |
2.13 m x 3.05 m |
https://www.realtor.ca/real-estate/26623086/63-edgewater-drive-alnwickhaldimand-rural-alnwickhaldimand

