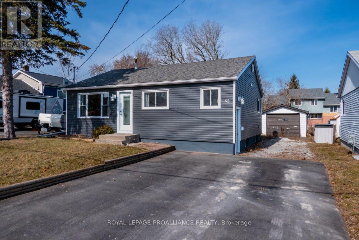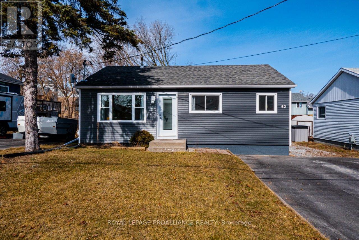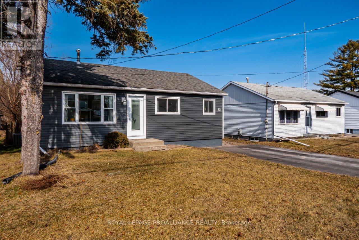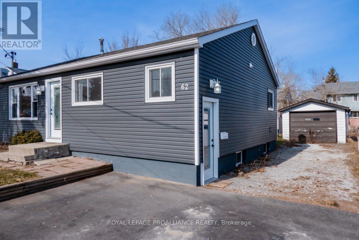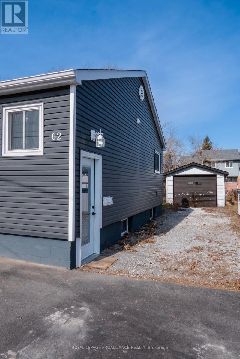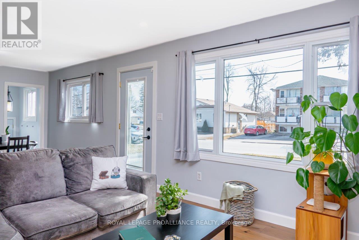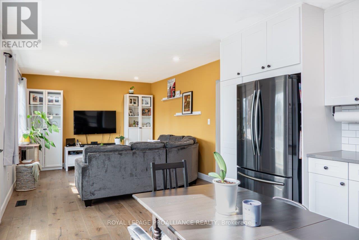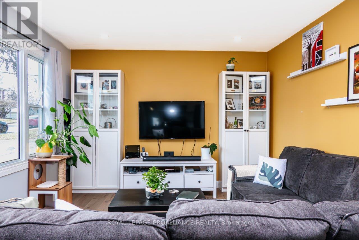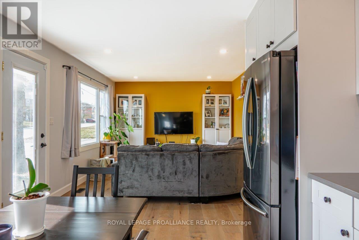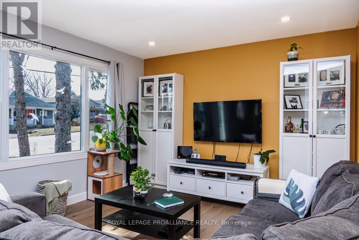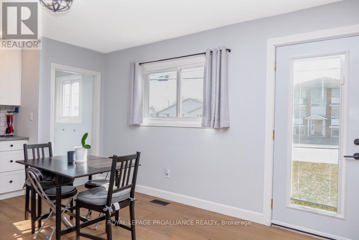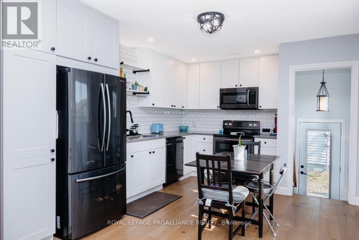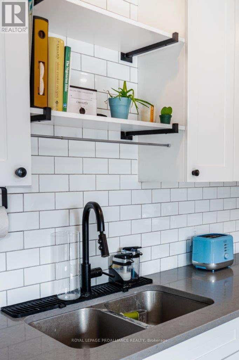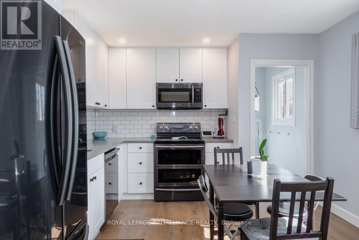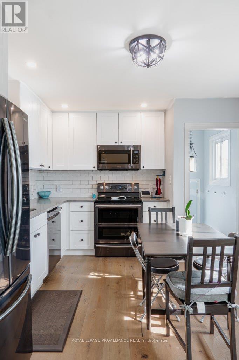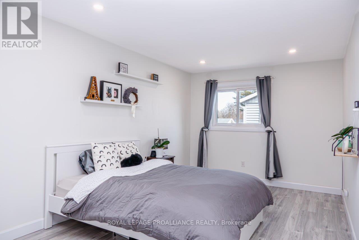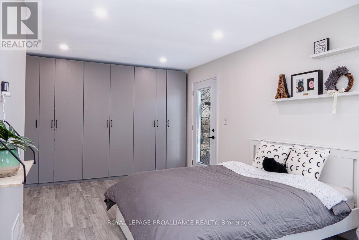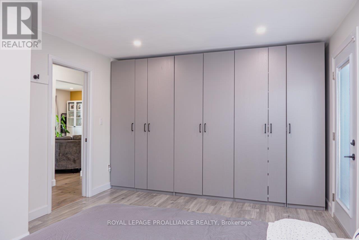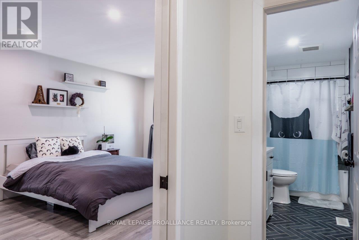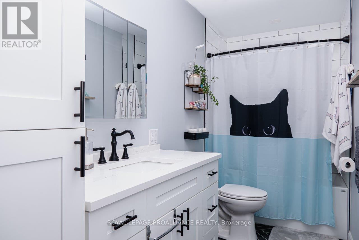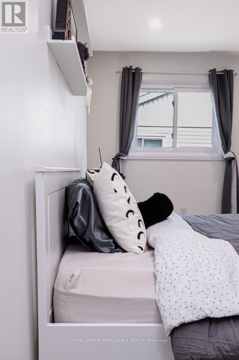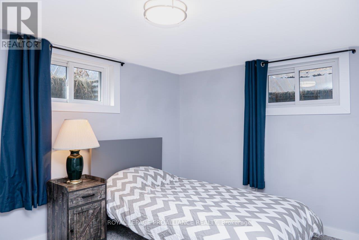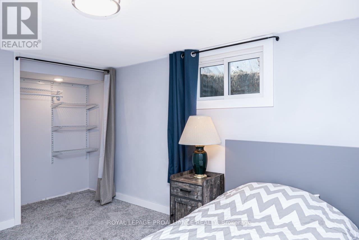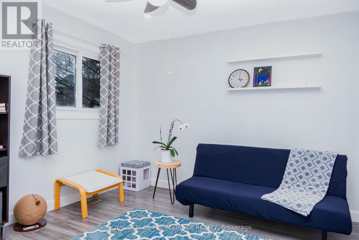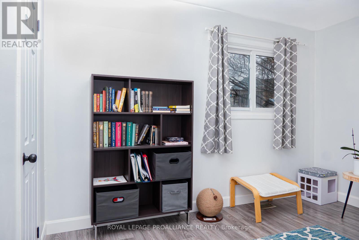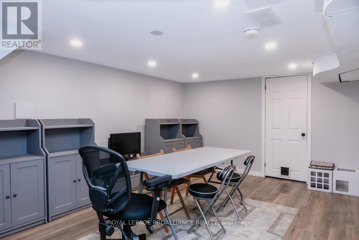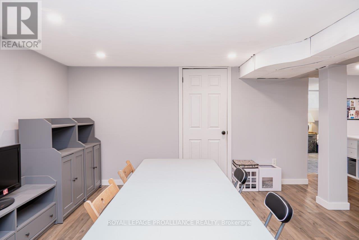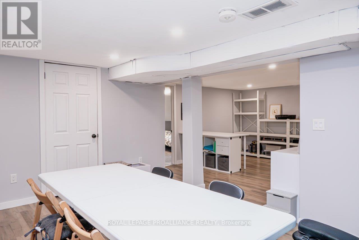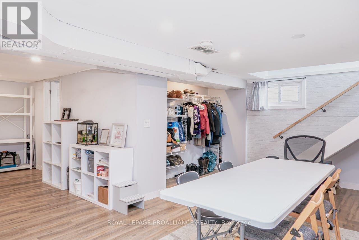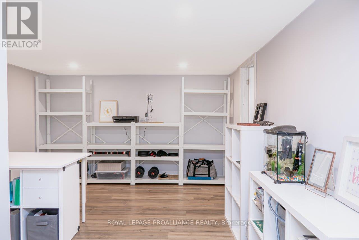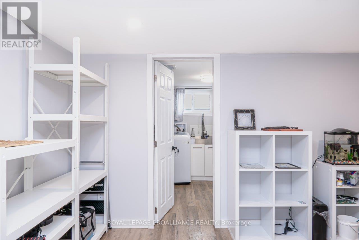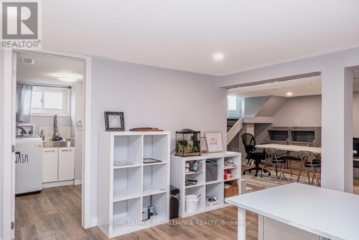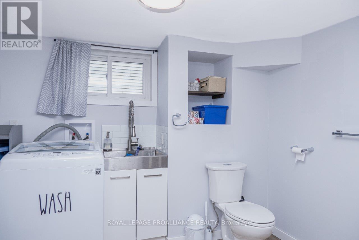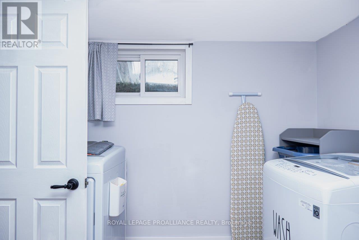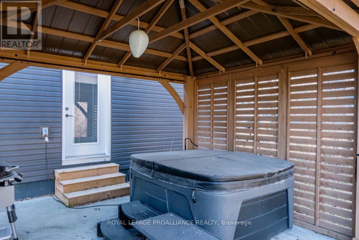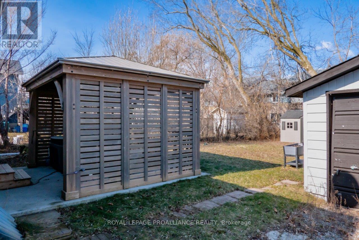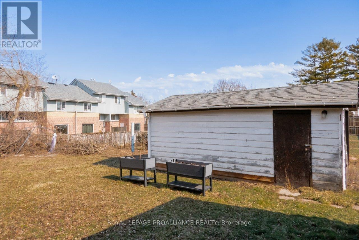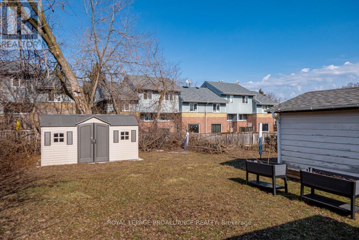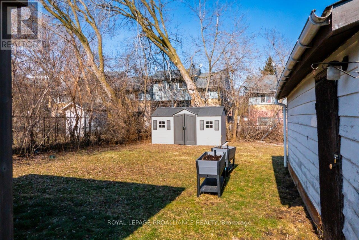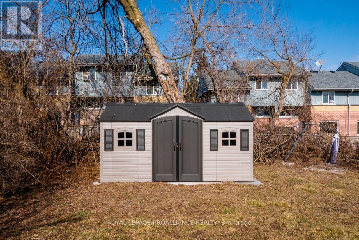3 Bedroom
2 Bathroom
Bungalow
Central Air Conditioning
Forced Air
$549,900
Fully updated modern bungalow centrally located to town & 401. Cute as a button & ready for you to start enjoying life & not renovations. 2+1 bdrm & approx. 1800sqft living space. Newer windows, maint. free vinyl siding, architectural shingles, updated kitchen, baths, flooring & more. Open concept main floor blends modern kitchen with living rm. White shaker-style cabinets to ceiling with black hardware, open shelving, subway tile backsplash, grey quartz counters, potlights & black-stainless appliances. Cozy living rm flooded with natural light from south-facing picture window. 4pce. bath with contemporary herringbone tile floor, quartz counter on white vanity with linen tower plus tile shower surround. Oversize prim. bdrm has wall to wall cabinetry with pull-out shelves & door to rear yard & hot tub/gazebo area with metal roof & privacy louvers. Finished lower lvl offers laminate flooring, rec rm, games rm, 3rd bdrm & co-located laundry/bathroom with stainless sink. Move right in. **** EXTRAS **** Other features: garden doors with built-in blinds, nat. gas furnace, C/Air & battery back-up sump. Outside offers det. single garage, extra deep mostly fenced rear yard, garden shed, garbage/recycling shed & concrete patio. (id:28302)
Property Details
|
MLS® Number
|
X8099784 |
|
Property Type
|
Single Family |
|
Amenities Near By
|
Hospital, Marina, Park |
|
Community Features
|
School Bus |
|
Parking Space Total
|
5 |
Building
|
Bathroom Total
|
2 |
|
Bedrooms Above Ground
|
2 |
|
Bedrooms Below Ground
|
1 |
|
Bedrooms Total
|
3 |
|
Architectural Style
|
Bungalow |
|
Basement Development
|
Finished |
|
Basement Type
|
Full (finished) |
|
Construction Style Attachment
|
Detached |
|
Cooling Type
|
Central Air Conditioning |
|
Exterior Finish
|
Vinyl Siding |
|
Heating Fuel
|
Natural Gas |
|
Heating Type
|
Forced Air |
|
Stories Total
|
1 |
|
Type
|
House |
Parking
Land
|
Acreage
|
No |
|
Land Amenities
|
Hospital, Marina, Park |
|
Size Irregular
|
47.91 X 114.98 Ft |
|
Size Total Text
|
47.91 X 114.98 Ft |
Rooms
| Level |
Type |
Length |
Width |
Dimensions |
|
Lower Level |
Recreational, Games Room |
5.8 m |
5.15 m |
5.8 m x 5.15 m |
|
Lower Level |
Laundry Room |
2.82 m |
3.41 m |
2.82 m x 3.41 m |
|
Lower Level |
Other |
3.61 m |
2.74 m |
3.61 m x 2.74 m |
|
Lower Level |
Bedroom 3 |
3.04 m |
3.73 m |
3.04 m x 3.73 m |
|
Lower Level |
Other |
3.6 m |
4.05 m |
3.6 m x 4.05 m |
|
Main Level |
Kitchen |
5.47 m |
3.58 m |
5.47 m x 3.58 m |
|
Main Level |
Living Room |
3.17 m |
3.58 m |
3.17 m x 3.58 m |
|
Main Level |
Bedroom 2 |
3.31 m |
3.63 m |
3.31 m x 3.63 m |
|
Main Level |
Primary Bedroom |
5.87 m |
3.63 m |
5.87 m x 3.63 m |
|
Main Level |
Bathroom |
3.59 m |
1.55 m |
3.59 m x 1.55 m |
Utilities
|
Sewer
|
Installed |
|
Natural Gas
|
Installed |
|
Electricity
|
Installed |
|
Cable
|
Available |
https://www.realtor.ca/real-estate/26561434/62-edward-st-quinte-west

