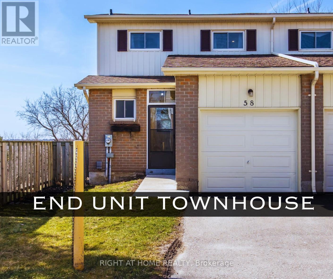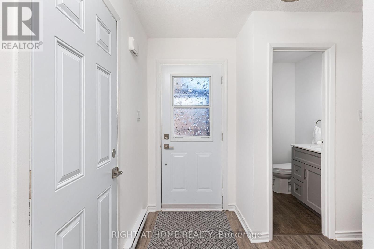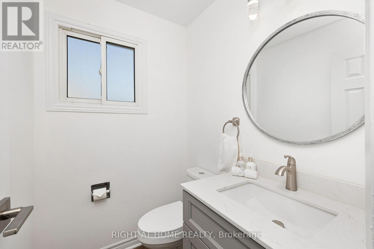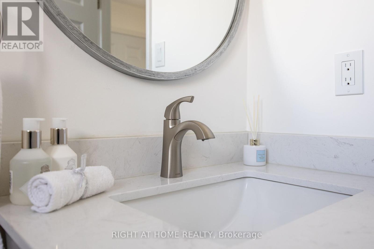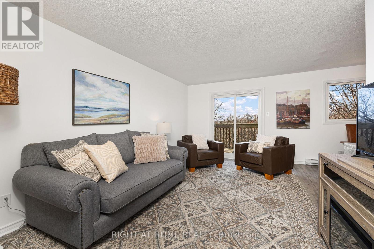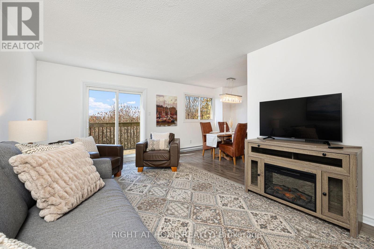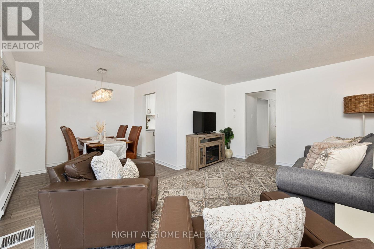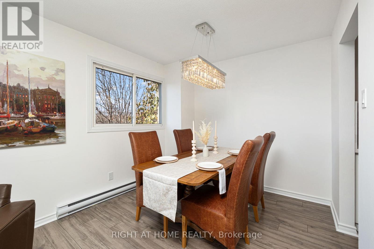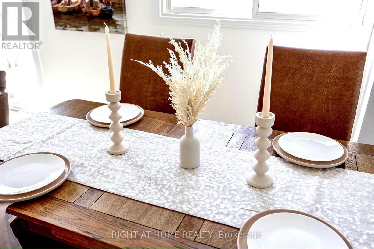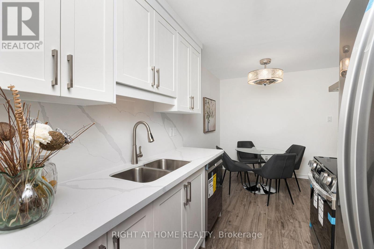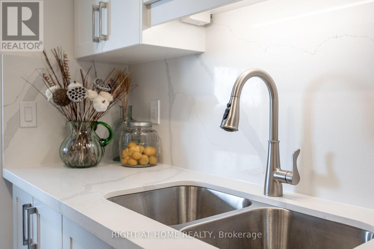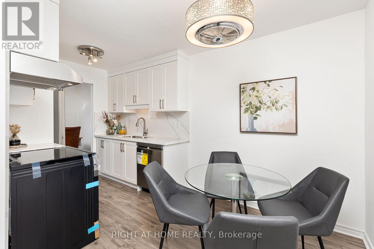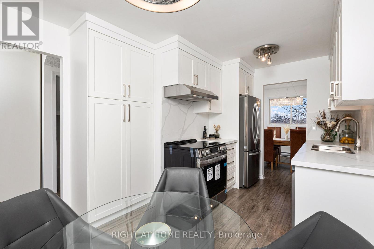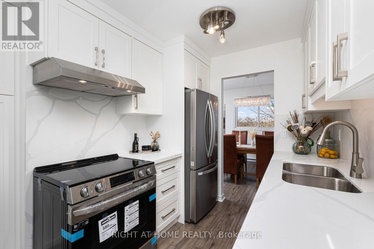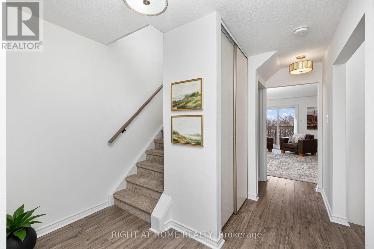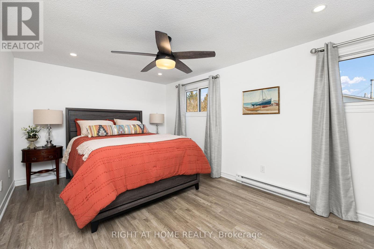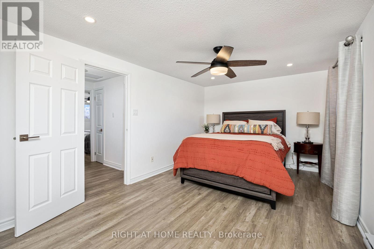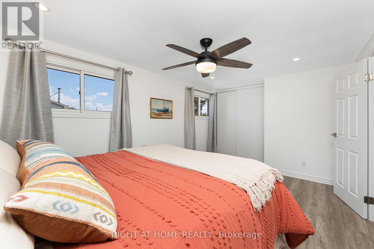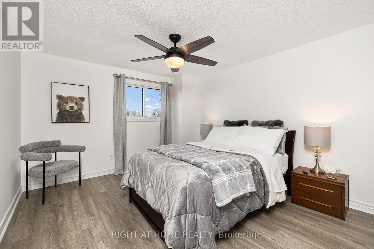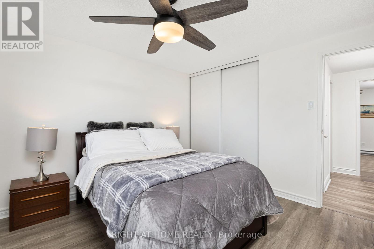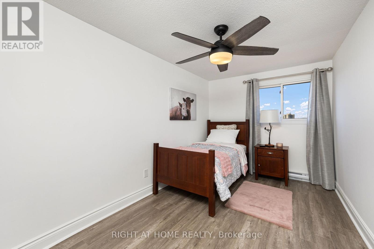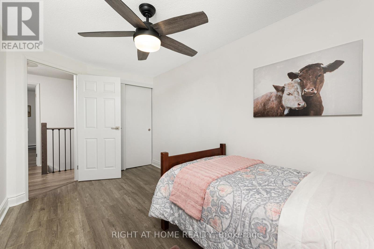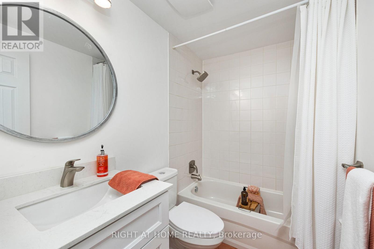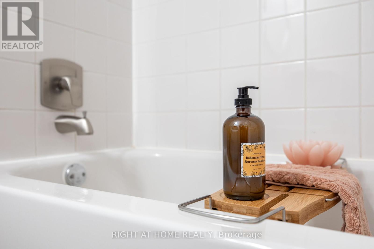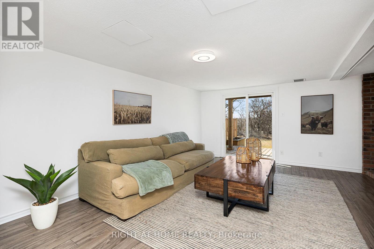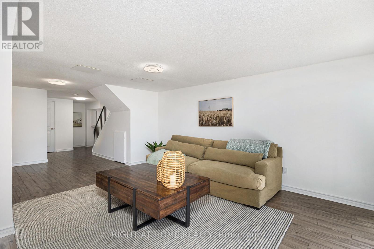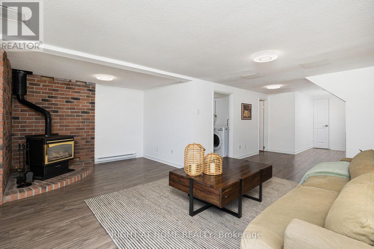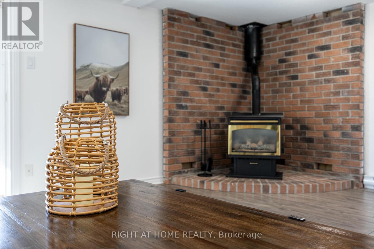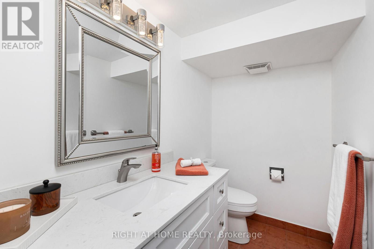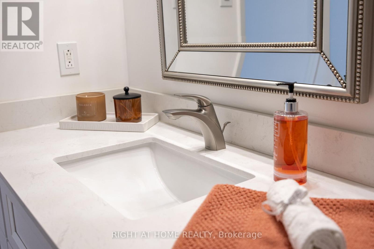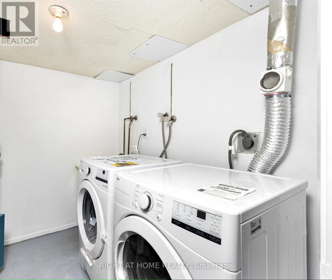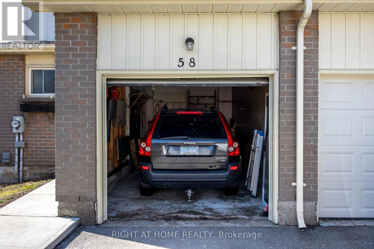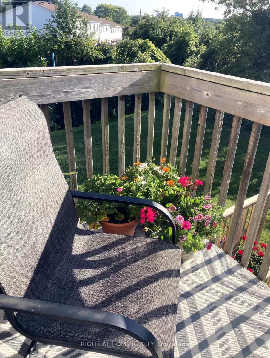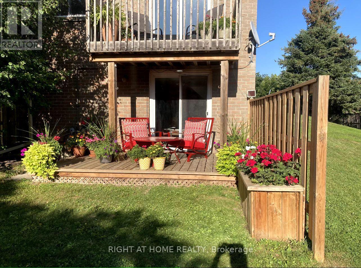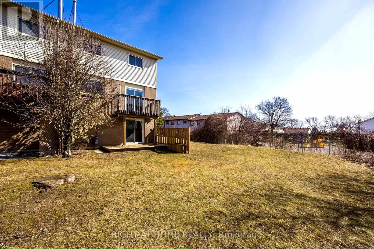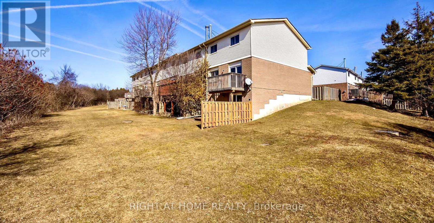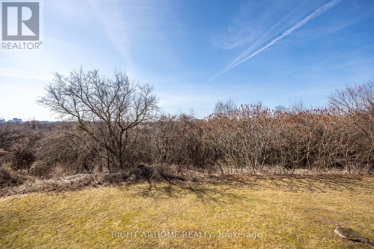#58 -700 Harmony Rd N Oshawa, Ontario L1K 1S2
Interested?
Contact us for more information
$629,999Maintenance,
$569 Monthly
Maintenance,
$569 MonthlyOPEN HOUSE SAT April 27 - SUN April 28, 2-4 pm. Beautifully Renovated 3-Bedroom Townhouse, Positioned On A Desirable Ravine Lot With Western Exposure. This End Unit Showcases A Modern Kitchen With Granite Countertops And Brand-new Stainless-steel Appliances. The Living Room Features Abundant Natural Light And A Walkout To The Balcony, Offering A Stunning View Of The Ravine. Renovated Basement, Ideal For A Rec Room, Includes A Fireplace, Bathroom, Laundry Room Equipped With A New Washer And Dryer, And Second Walk-out To Backyard. Highlights Include New Laminate Flooring, New Light Fixtures, A Recently Cleaned And Serviced Gas Fireplace, Upper And Lower Decks, Overlooking Greenbelt, Renovated Bathrooms, Fresh Paint, And More. Status Certificate In Hand. **** EXTRAS **** UNIT 30, LEVEL 1, DURHAM CONDOMINIUM PLAN NO. 74 ; PT LT 5CON 3, PT 1 40R7543, MORE FULLY DESCRIBED IN SCHEDULE 'A' OF DECLARATION LT231985 ; S/T EASE OVERPART 1 ON PLAN 40R21270 AS IN DR97734; OSHAWA (id:28302)
Open House
This property has open houses!
2:00 pm
Ends at:4:00 pm
2:00 pm
Ends at:4:00 pm
Property Details
| MLS® Number | E8218880 |
| Property Type | Single Family |
| Community Name | Pinecrest |
| Features | Balcony |
| Parking Space Total | 2 |
Building
| Bathroom Total | 3 |
| Bedrooms Above Ground | 3 |
| Bedrooms Total | 3 |
| Amenities | Picnic Area |
| Basement Development | Finished |
| Basement Features | Walk Out |
| Basement Type | N/a (finished) |
| Exterior Finish | Vinyl Siding |
| Fireplace Present | Yes |
| Heating Fuel | Electric |
| Heating Type | Baseboard Heaters |
| Stories Total | 2 |
| Type | Row / Townhouse |
Parking
| Attached Garage | |
| Visitor Parking |
Land
| Acreage | No |
Rooms
| Level | Type | Length | Width | Dimensions |
|---|---|---|---|---|
| Second Level | Primary Bedroom | 4.81 m | 3.19 m | 4.81 m x 3.19 m |
| Second Level | Bedroom 2 | 3.8 m | 3.4 m | 3.8 m x 3.4 m |
| Second Level | Bedroom 3 | 4.43 m | 2.47 m | 4.43 m x 2.47 m |
| Basement | Recreational, Games Room | 5.76 m | 5.01 m | 5.76 m x 5.01 m |
| Main Level | Living Room | 5.02 m | 3.42 m | 5.02 m x 3.42 m |
| Main Level | Kitchen | 4.46 m | 3.01 m | 4.46 m x 3.01 m |
| Main Level | Dining Room | 2.81 m | 2.44 m | 2.81 m x 2.44 m |
https://www.realtor.ca/real-estate/26729055/58-700-harmony-rd-n-oshawa-pinecrest

