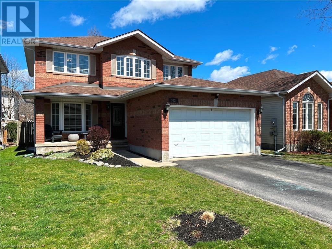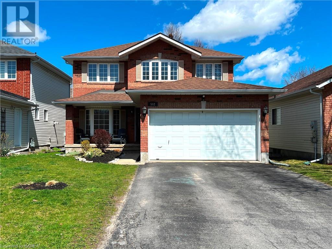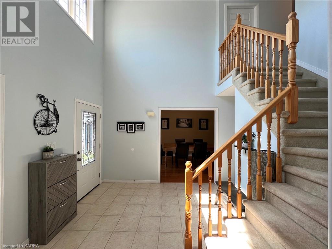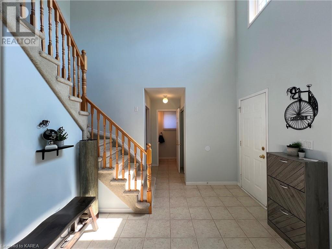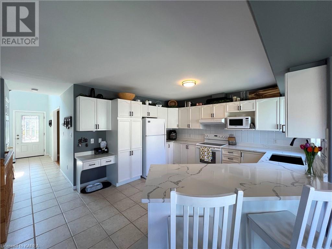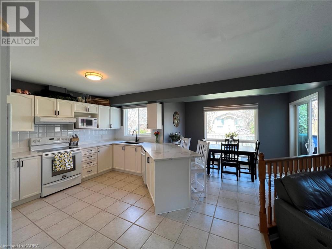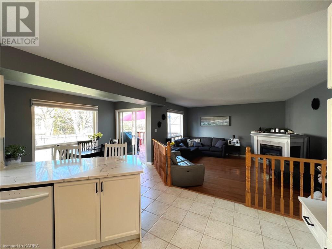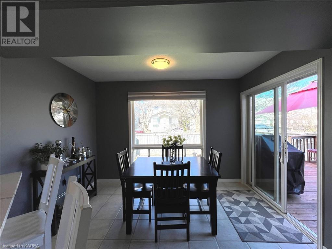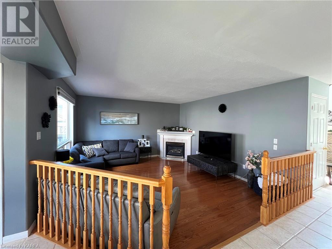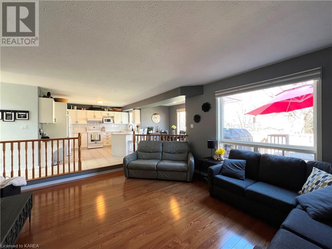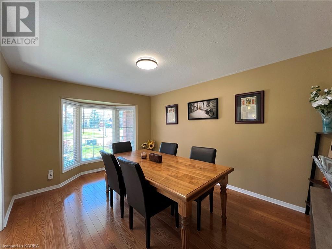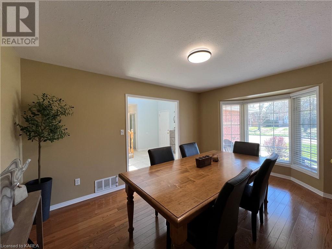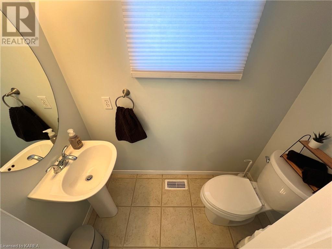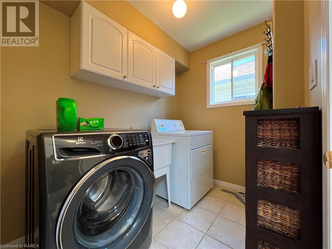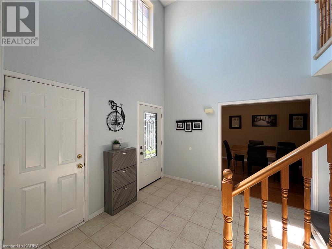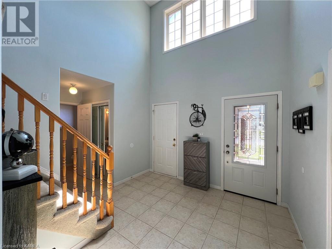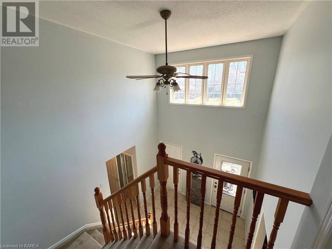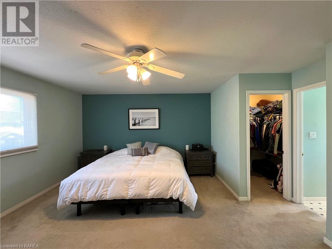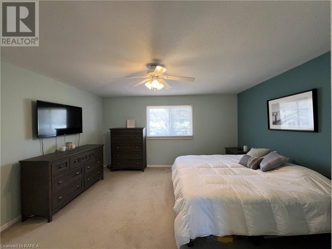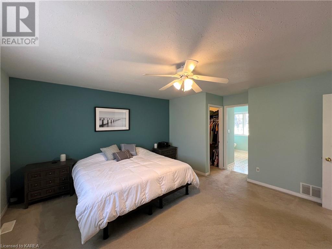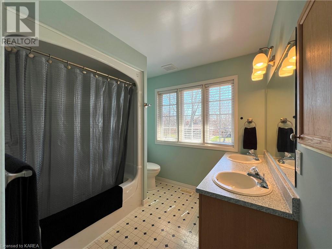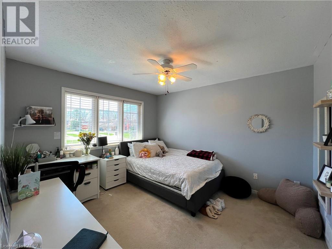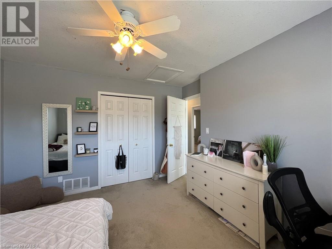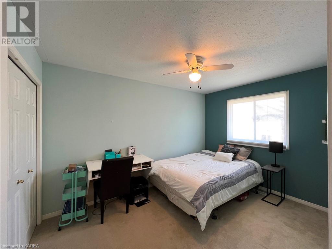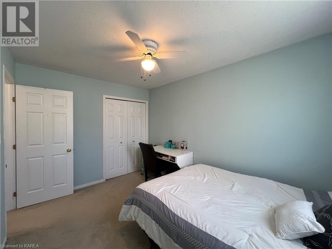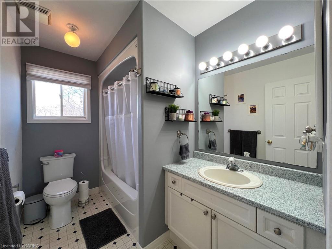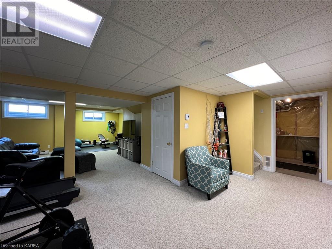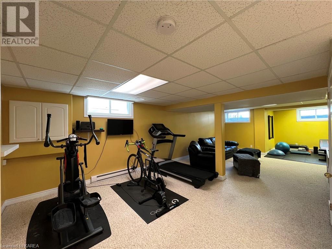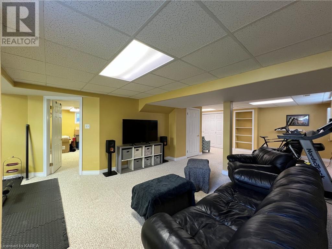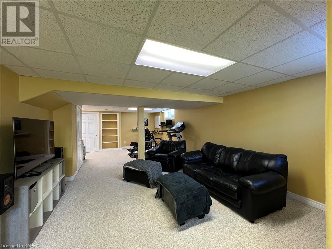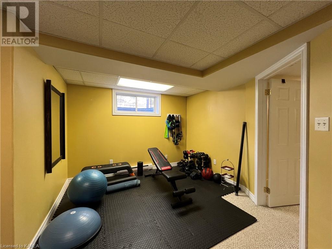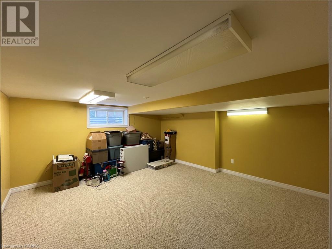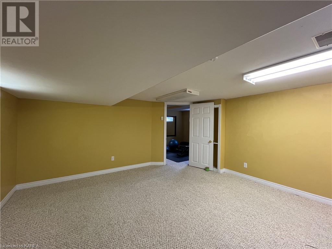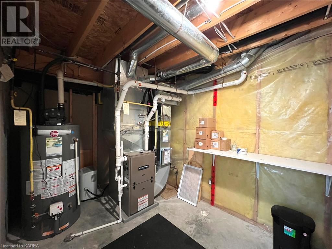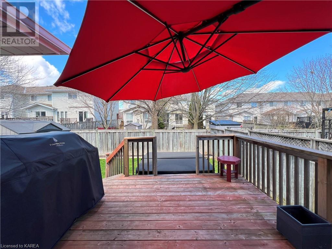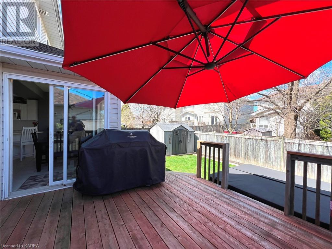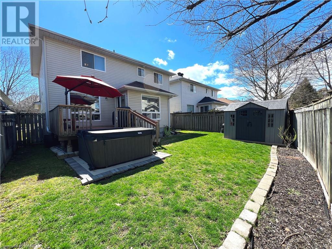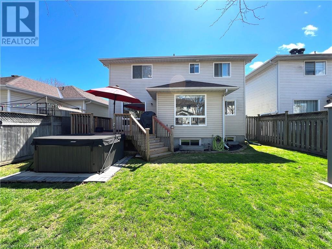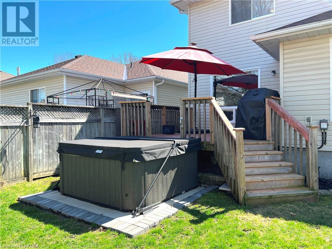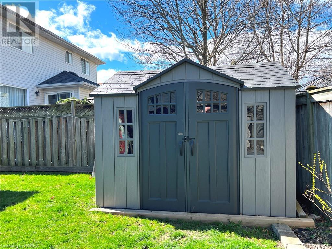3 Bedroom
3 Bathroom
2700
2 Level
Fireplace
Central Air Conditioning
Forced Air
$649,900
3 bedrooms (plus bonus room in basement could serve as a 4th bedroom), 2.5 bathrooms, 2700 sqft of finished living space, grand two-storey entry, hardwood and ceramic floors on the main level, and fully finished basement. Open concept design from kitchen to living room with gas fireplace. Separate room on the main level could serve as a dining room (current use), or den. Large kitchen features quartz counters, a pantry cabinet, and writing desk. On the main level you'll also find a half bathroom, laundry room, and interior access to the 2-car garage. Upstairs you’ll find three bedrooms and 2 full bathrooms. The primary bedroom includes an ensuite bathroom with double sinks and a walk-in closet. The basement is fully finished with a rec room, and separate bonus room that could serve as a 4th bedroom or office. Nice exterior curb appeal includes a covered front porch, double paved driveway, and nice landscaping. The backyard is fully fenced with a deck, hot tub (negotiable), and storage shed. All 5 appliances and central air conditioner are included, washer is new and dryer is gas. All window coverings are included. Shingles 2013. Furnace and HWT 2017. Central Air Conditioner 2021. Hot tub 2022 is negotiable. (id:28302)
Property Details
|
MLS® Number
|
40571473 |
|
Property Type
|
Single Family |
|
Amenities Near By
|
Public Transit |
|
Features
|
Paved Driveway |
|
Parking Space Total
|
6 |
|
Structure
|
Shed, Porch |
Building
|
Bathroom Total
|
3 |
|
Bedrooms Above Ground
|
3 |
|
Bedrooms Total
|
3 |
|
Appliances
|
Dishwasher, Dryer, Refrigerator, Stove, Washer, Window Coverings, Garage Door Opener, Hot Tub |
|
Architectural Style
|
2 Level |
|
Basement Development
|
Finished |
|
Basement Type
|
Full (finished) |
|
Construction Style Attachment
|
Detached |
|
Cooling Type
|
Central Air Conditioning |
|
Exterior Finish
|
Brick Veneer, Vinyl Siding |
|
Fireplace Present
|
Yes |
|
Fireplace Total
|
1 |
|
Fixture
|
Ceiling Fans |
|
Foundation Type
|
Poured Concrete |
|
Half Bath Total
|
1 |
|
Heating Fuel
|
Natural Gas |
|
Heating Type
|
Forced Air |
|
Stories Total
|
2 |
|
Size Interior
|
2700 |
|
Type
|
House |
|
Utility Water
|
Municipal Water |
Parking
Land
|
Access Type
|
Road Access |
|
Acreage
|
No |
|
Fence Type
|
Fence |
|
Land Amenities
|
Public Transit |
|
Sewer
|
Municipal Sewage System |
|
Size Depth
|
103 Ft |
|
Size Frontage
|
40 Ft |
|
Size Total Text
|
Under 1/2 Acre |
|
Zoning Description
|
Ur3.a |
Rooms
| Level |
Type |
Length |
Width |
Dimensions |
|
Second Level |
4pc Bathroom |
|
|
9'0'' x 6'0'' |
|
Second Level |
Full Bathroom |
|
|
8'0'' x 8'0'' |
|
Second Level |
Bedroom |
|
|
12'7'' x 9'0'' |
|
Second Level |
Bedroom |
|
|
12'0'' x 11'0'' |
|
Second Level |
Primary Bedroom |
|
|
15'0'' x 15'0'' |
|
Basement |
Utility Room |
|
|
12'6'' x 7'8'' |
|
Basement |
Bonus Room |
|
|
15'2'' x 14'0'' |
|
Basement |
Recreation Room |
|
|
31'0'' x 14'0'' |
|
Main Level |
2pc Bathroom |
|
|
6'3'' x 3'0'' |
|
Main Level |
Laundry Room |
|
|
8'3'' x 5'9'' |
|
Main Level |
Dining Room |
|
|
15'0'' x 11'0'' |
|
Main Level |
Living Room |
|
|
16'0'' x 15'0'' |
|
Main Level |
Breakfast |
|
|
11'3'' x 8'0'' |
|
Main Level |
Kitchen |
|
|
12'9'' x 11'10'' |
Utilities
|
Electricity
|
Available |
|
Natural Gas
|
Available |
https://www.realtor.ca/real-estate/26753914/562-roosevelt-drive-kingston

