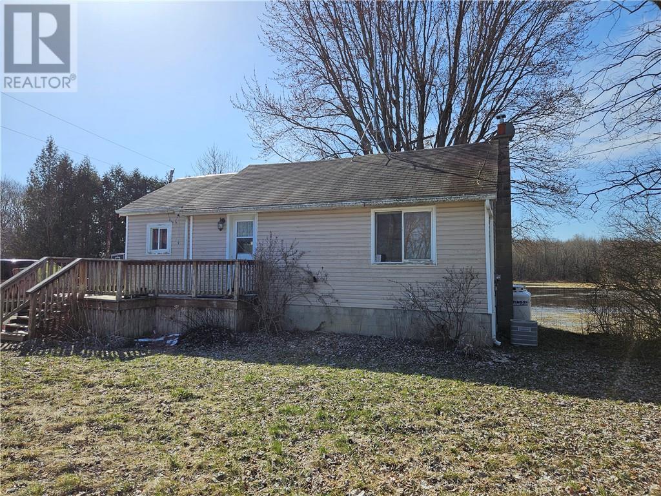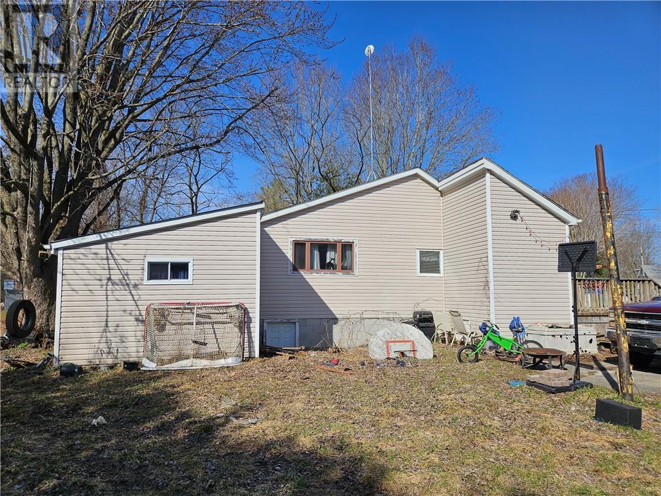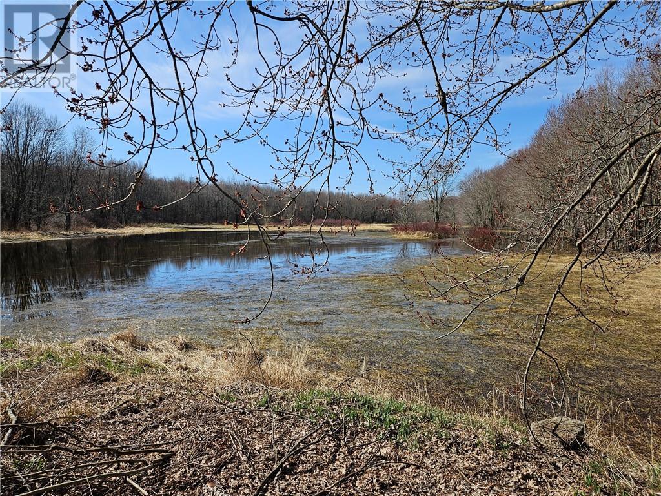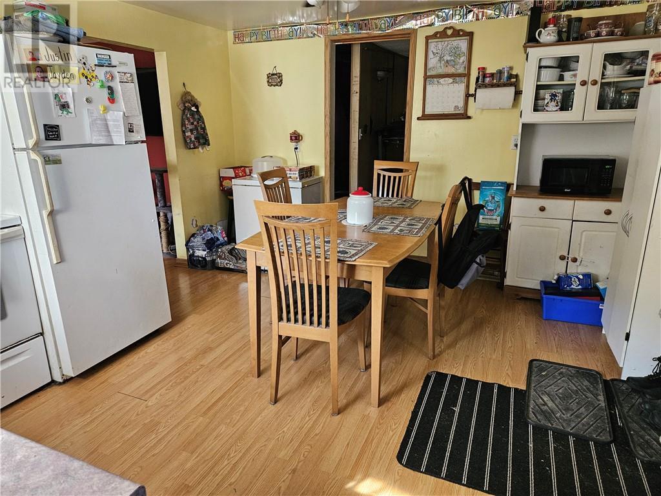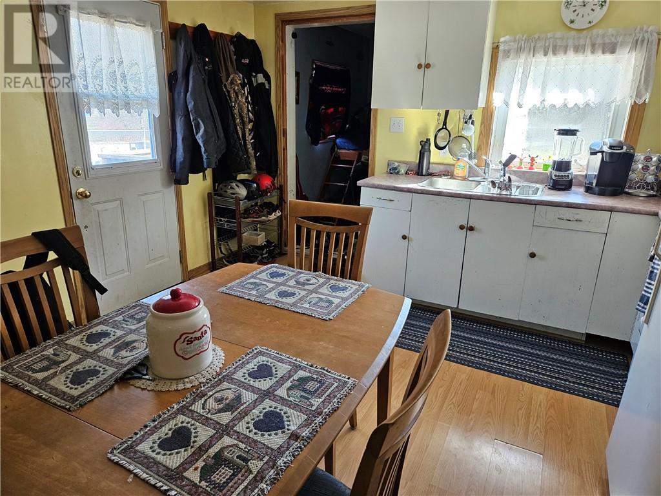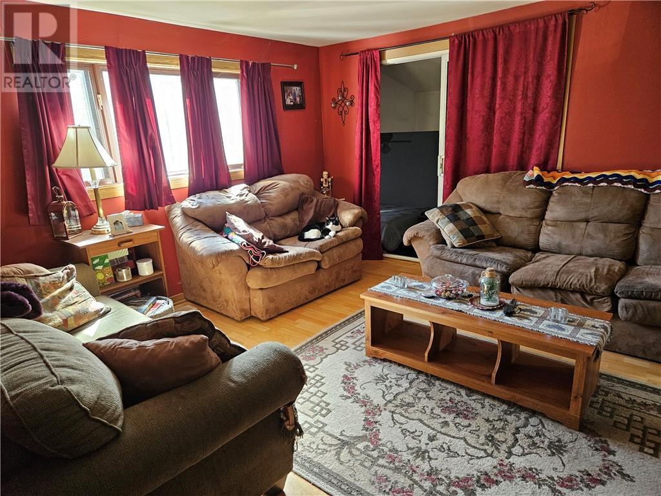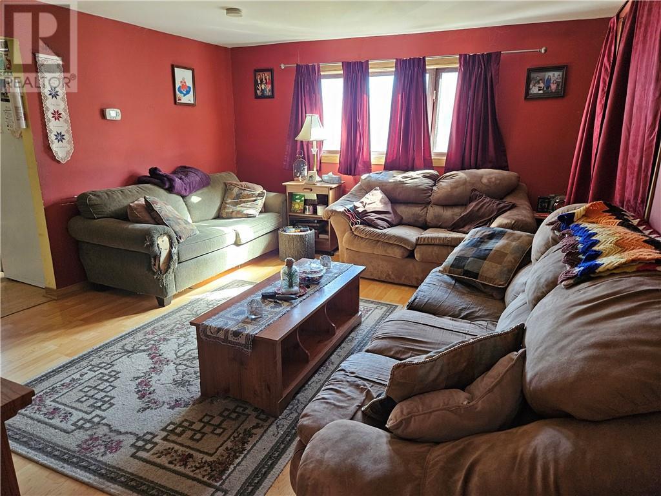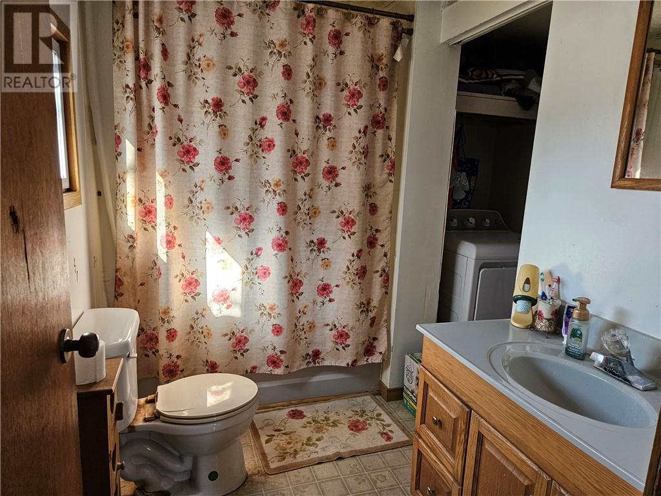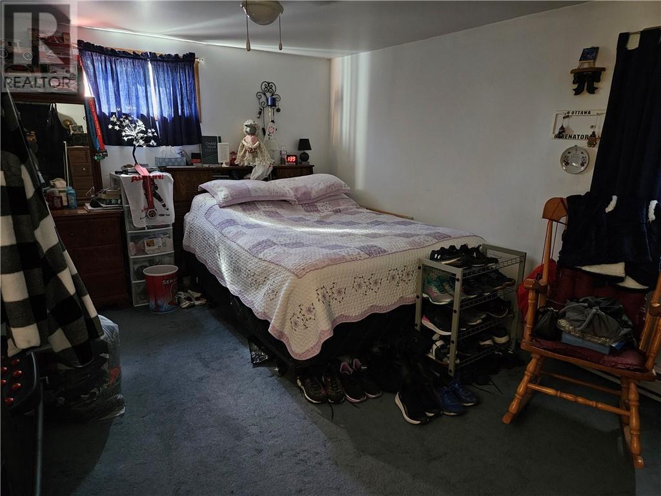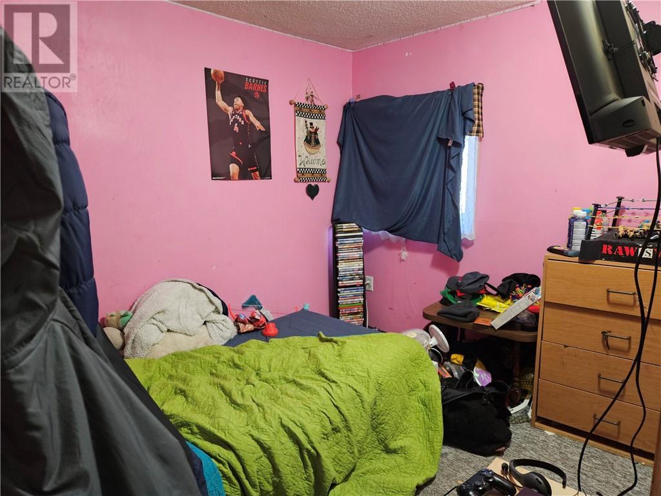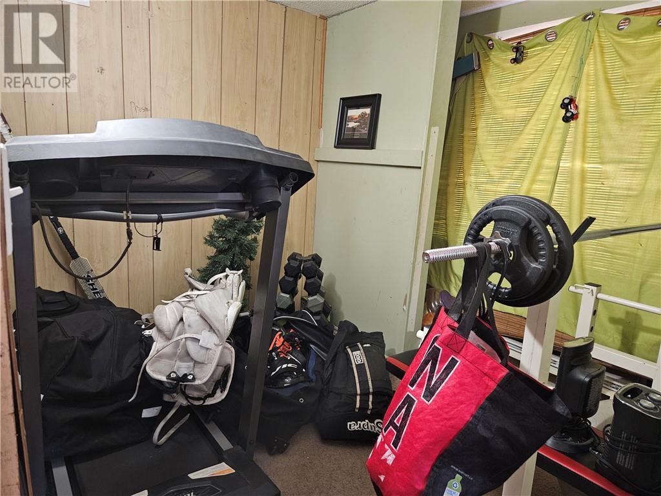2 Bedroom
1 Bathroom
Bungalow
Central Air Conditioning
Baseboard Heaters, Forced Air
$224,900
This property is conveniently located only a short 15-20 minute drive to Brockville or Prescott and would be great for an investor or those first time home buyers breaking into the market. This home is in need of some TLC but has great potential. It has a large eat-in kitchen, mudroom/storage, spacious living room, 2 bedrooms, and a 4pc bathroom with main floor laundry. With a nice view of South Nation River that runs behind the property. The home is presently occupied by Tenants who will be moving out by July 31st. Updates to the property include: water heater 2023, propane furnace 2022, electrical 2007, plumbing 2006, and roof 2002. With a bit more work you could easily turn this into your dream home come true! Or if you're looking for an opportunity to get into the investment world, this could be right for you. Book your showing today. 24hr irrevocable required on all offers. (id:28302)
Property Details
|
MLS® Number
|
1384109 |
|
Property Type
|
Single Family |
|
Neigbourhood
|
Charleville |
|
Features
|
Corner Site |
|
Parking Space Total
|
4 |
|
Road Type
|
Paved Road |
Building
|
Bathroom Total
|
1 |
|
Bedrooms Above Ground
|
2 |
|
Bedrooms Total
|
2 |
|
Architectural Style
|
Bungalow |
|
Basement Development
|
Unfinished |
|
Basement Type
|
Full (unfinished) |
|
Constructed Date
|
1954 |
|
Construction Style Attachment
|
Detached |
|
Cooling Type
|
Central Air Conditioning |
|
Exterior Finish
|
Vinyl |
|
Flooring Type
|
Wall-to-wall Carpet, Laminate, Other |
|
Foundation Type
|
Block, Poured Concrete |
|
Heating Fuel
|
Propane |
|
Heating Type
|
Baseboard Heaters, Forced Air |
|
Stories Total
|
1 |
|
Type
|
House |
|
Utility Water
|
Drilled Well |
Parking
Land
|
Acreage
|
No |
|
Sewer
|
Septic System |
|
Size Depth
|
55 Ft |
|
Size Frontage
|
60 Ft ,9 In |
|
Size Irregular
|
60.75 Ft X 54.97 Ft (irregular Lot) |
|
Size Total Text
|
60.75 Ft X 54.97 Ft (irregular Lot) |
|
Surface Water
|
Creeks |
|
Zoning Description
|
Residential |
Rooms
| Level |
Type |
Length |
Width |
Dimensions |
|
Lower Level |
Primary Bedroom |
|
|
15'1" x 11'8" |
|
Main Level |
Kitchen |
|
|
14'5" x 12'3" |
|
Main Level |
Living Room |
|
|
14'4" x 12'5" |
|
Main Level |
Mud Room |
|
|
7'7" x 6'4" |
|
Main Level |
Bedroom |
|
|
15'10" x 8'9" |
|
Main Level |
4pc Bathroom |
|
|
9'0" x 4'8" |
|
Main Level |
Laundry Room |
|
|
9'0" x 2'11" |
https://www.realtor.ca/real-estate/26751805/5524-charleville-road-augusta-charleville

