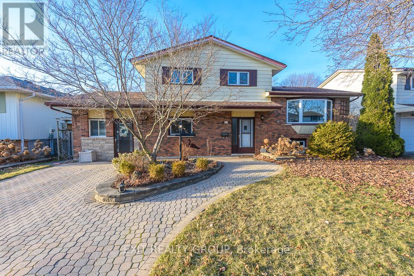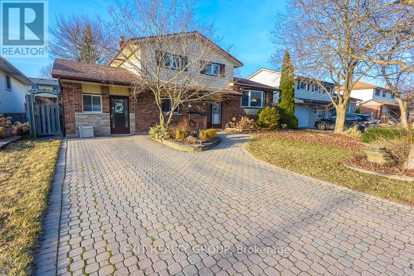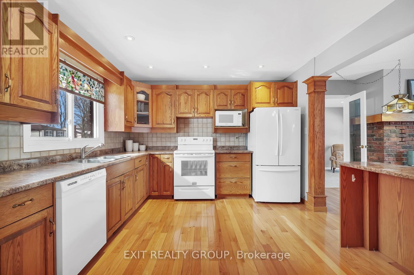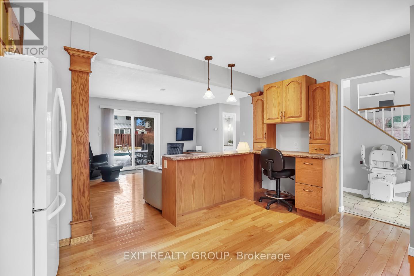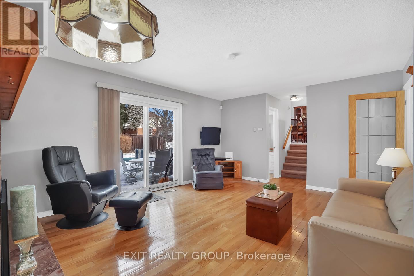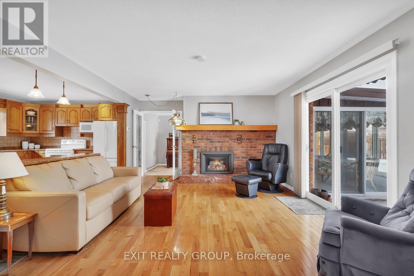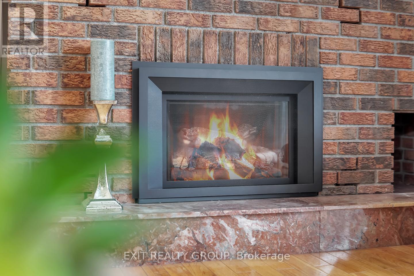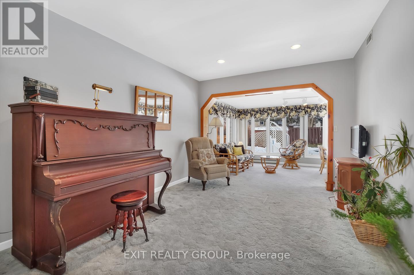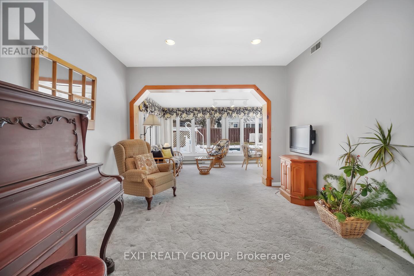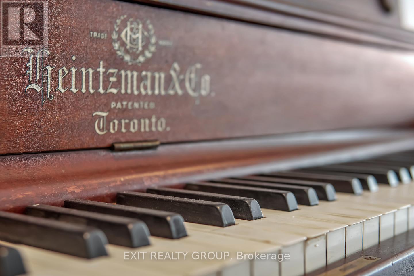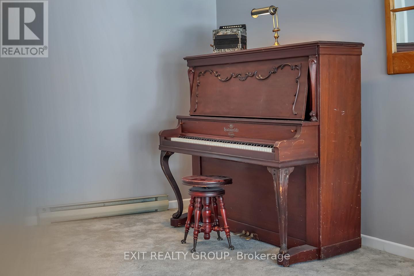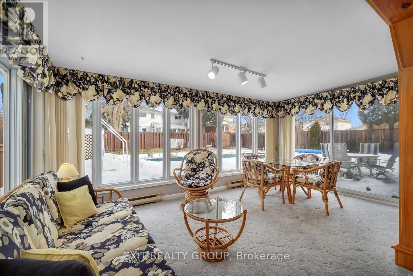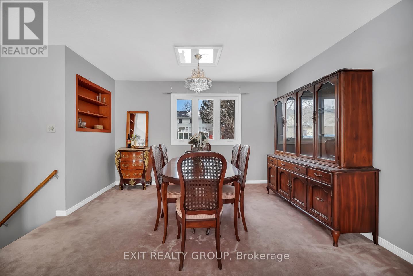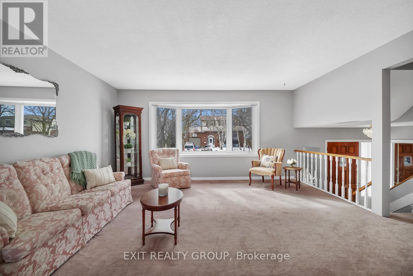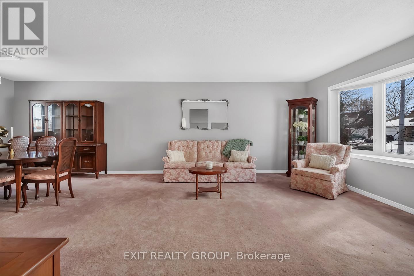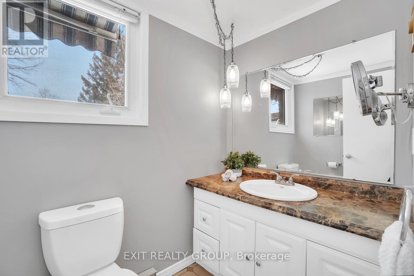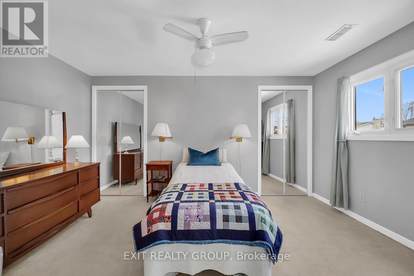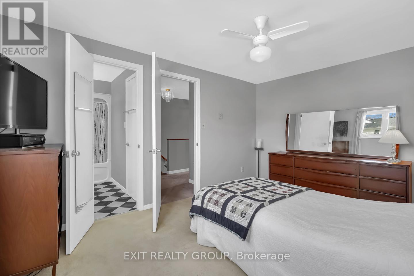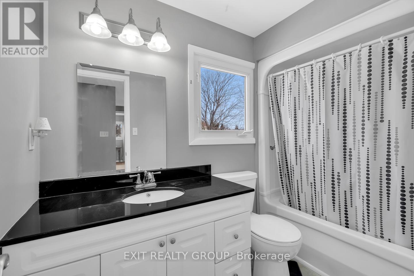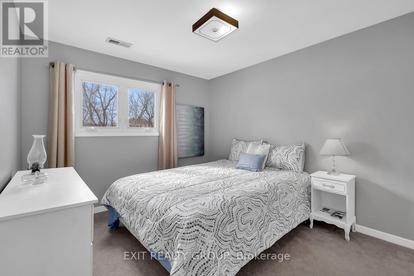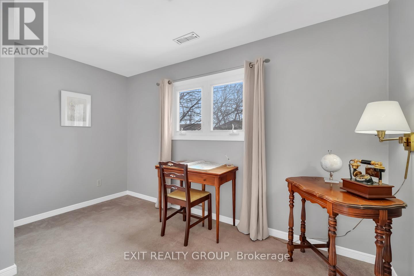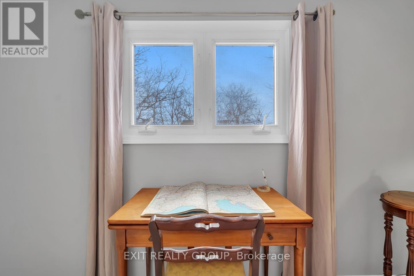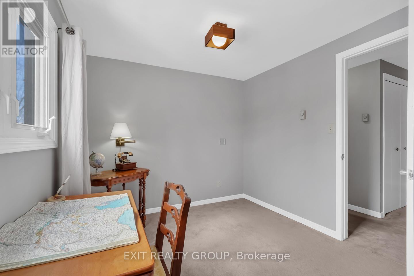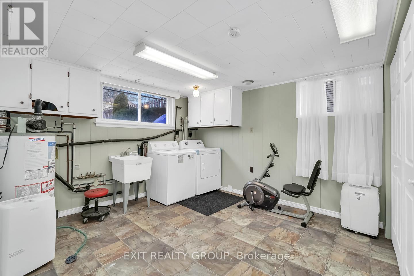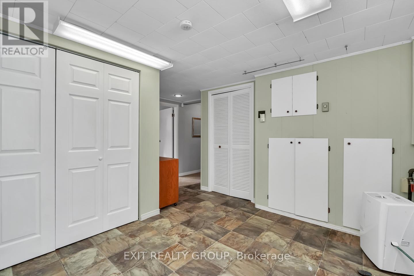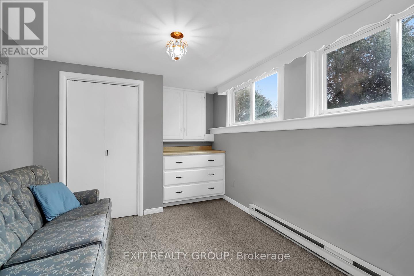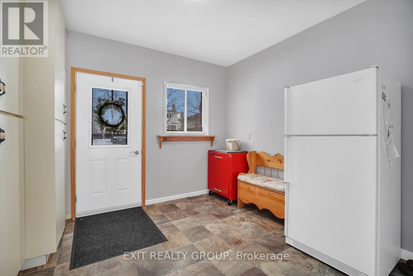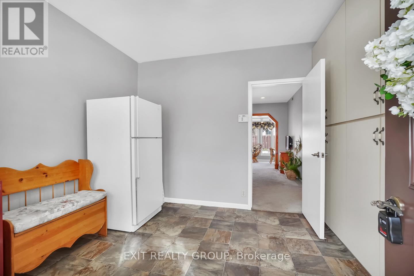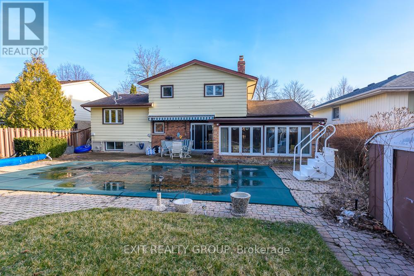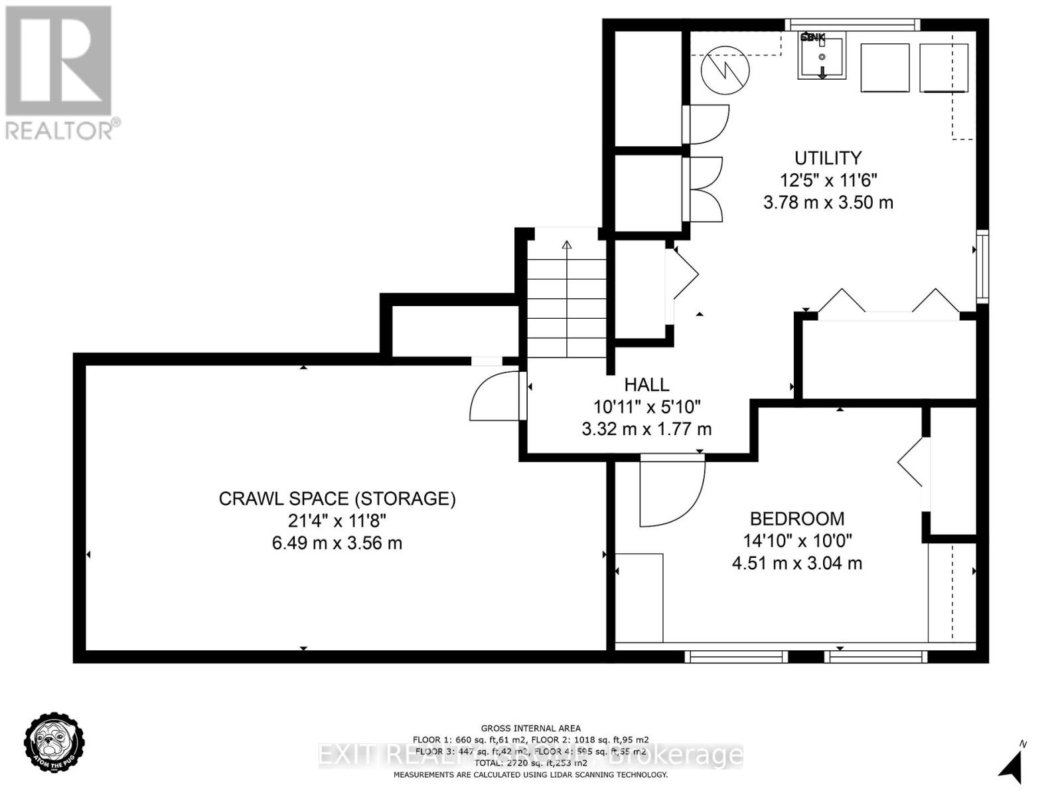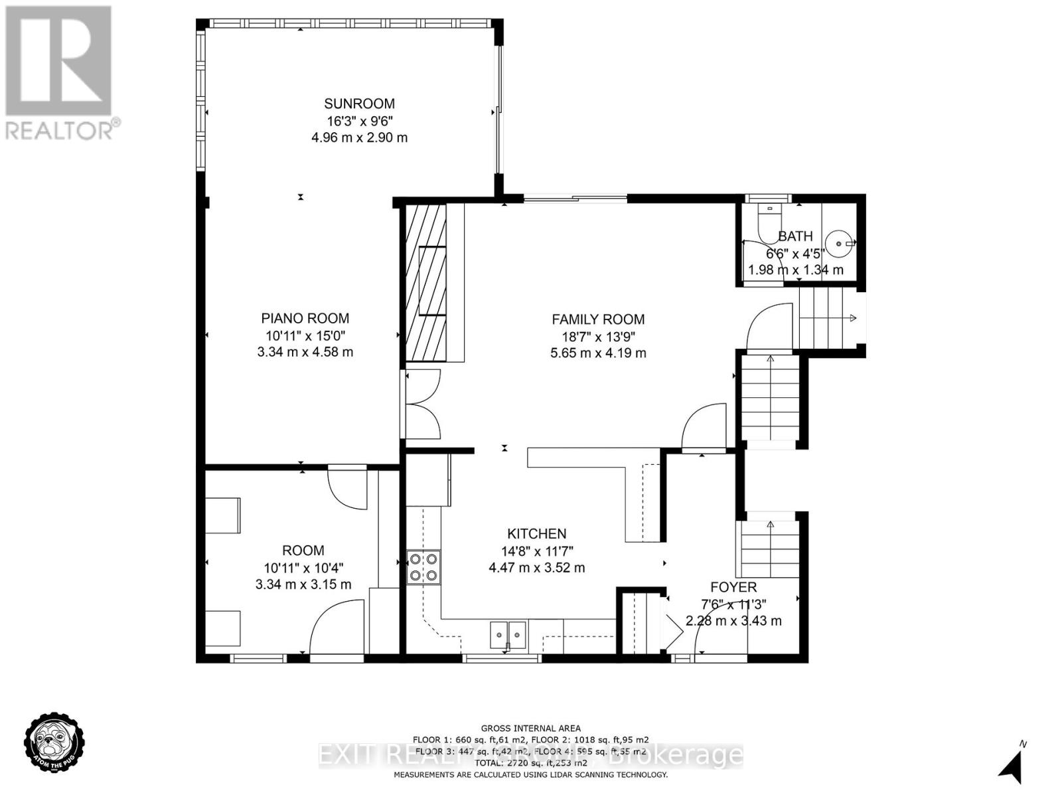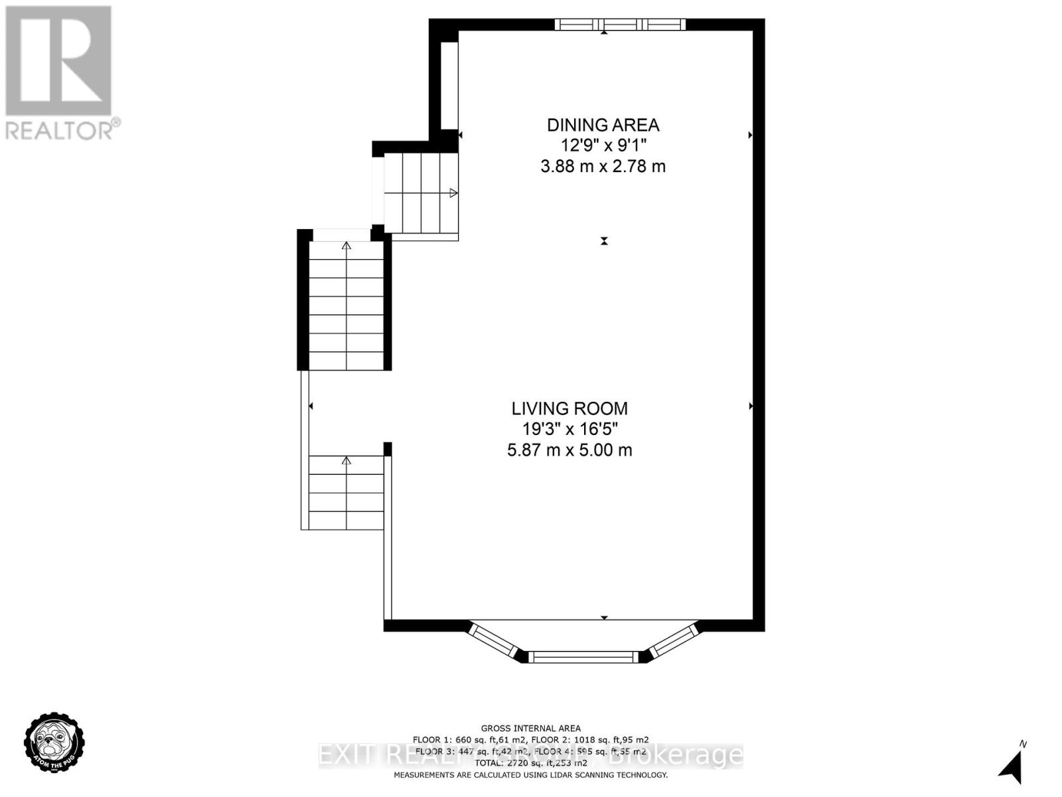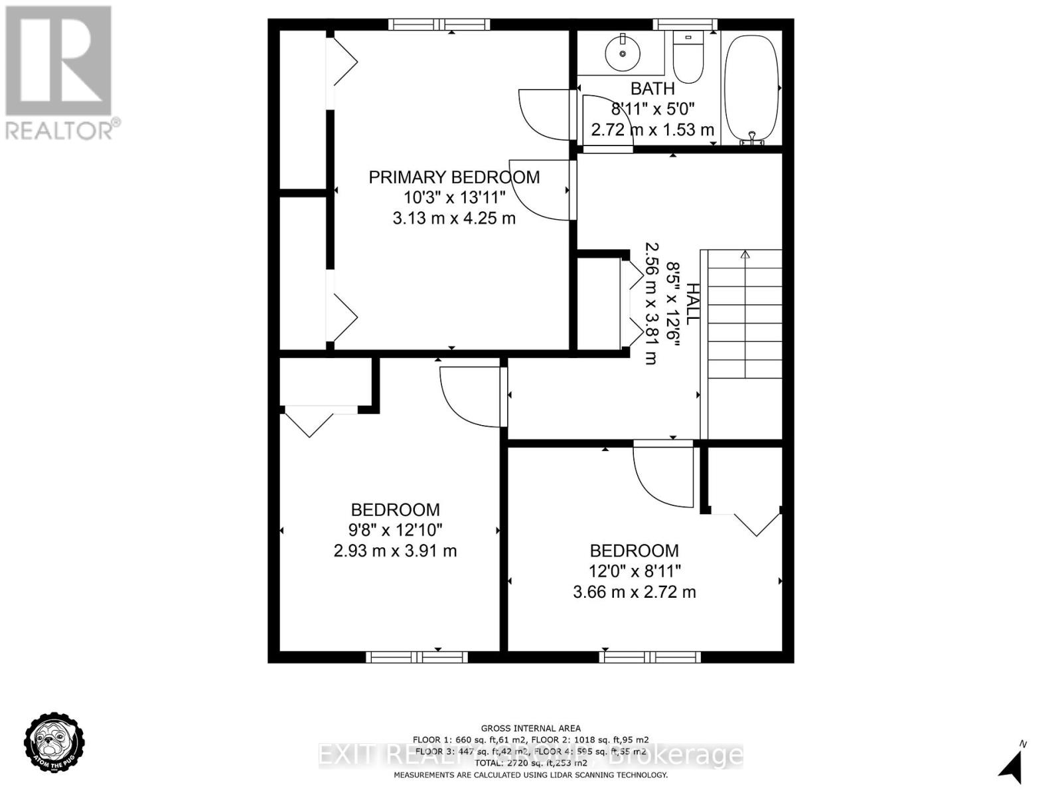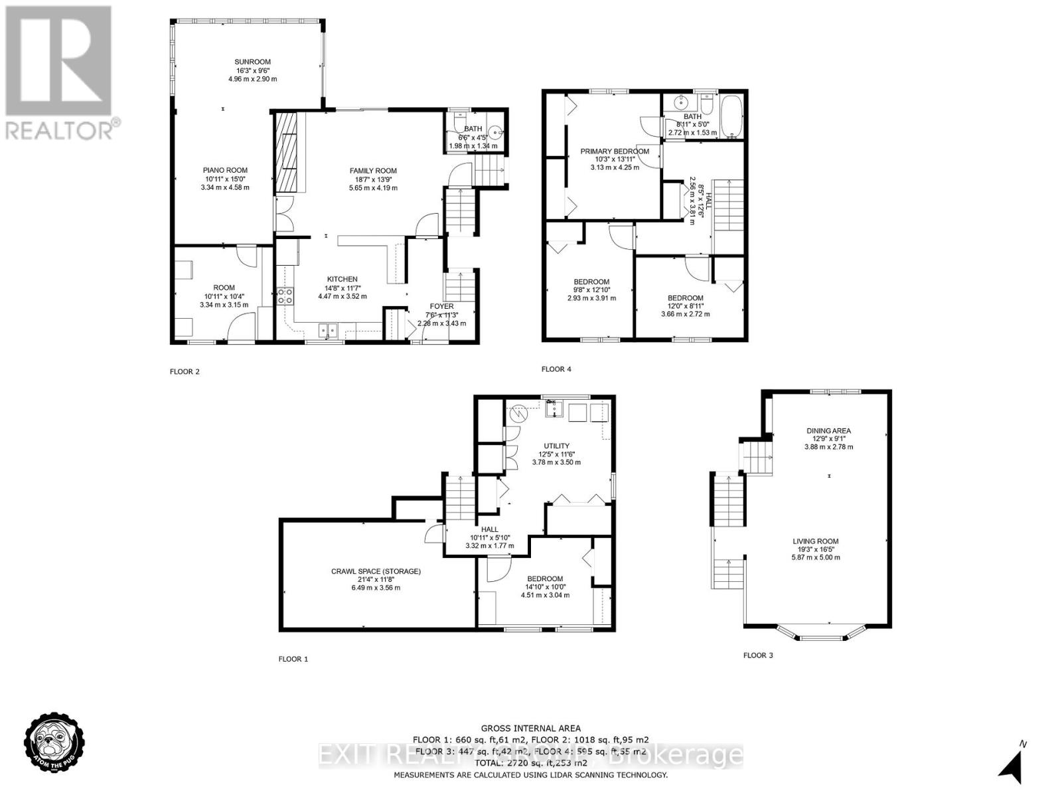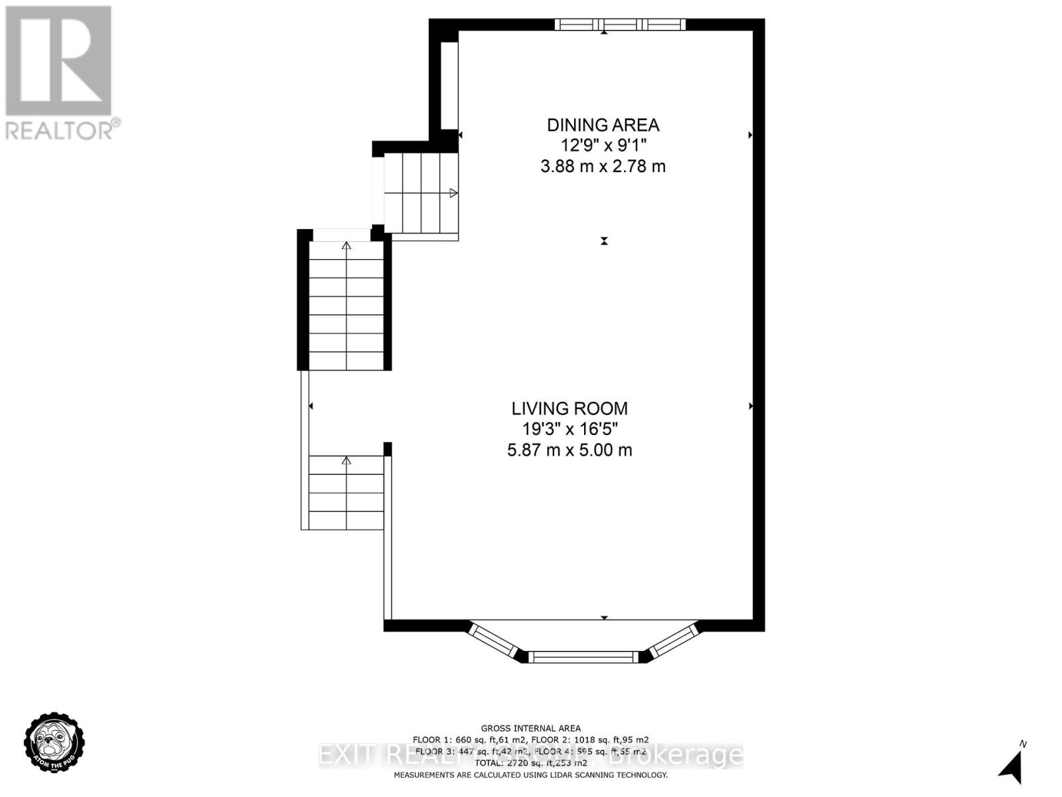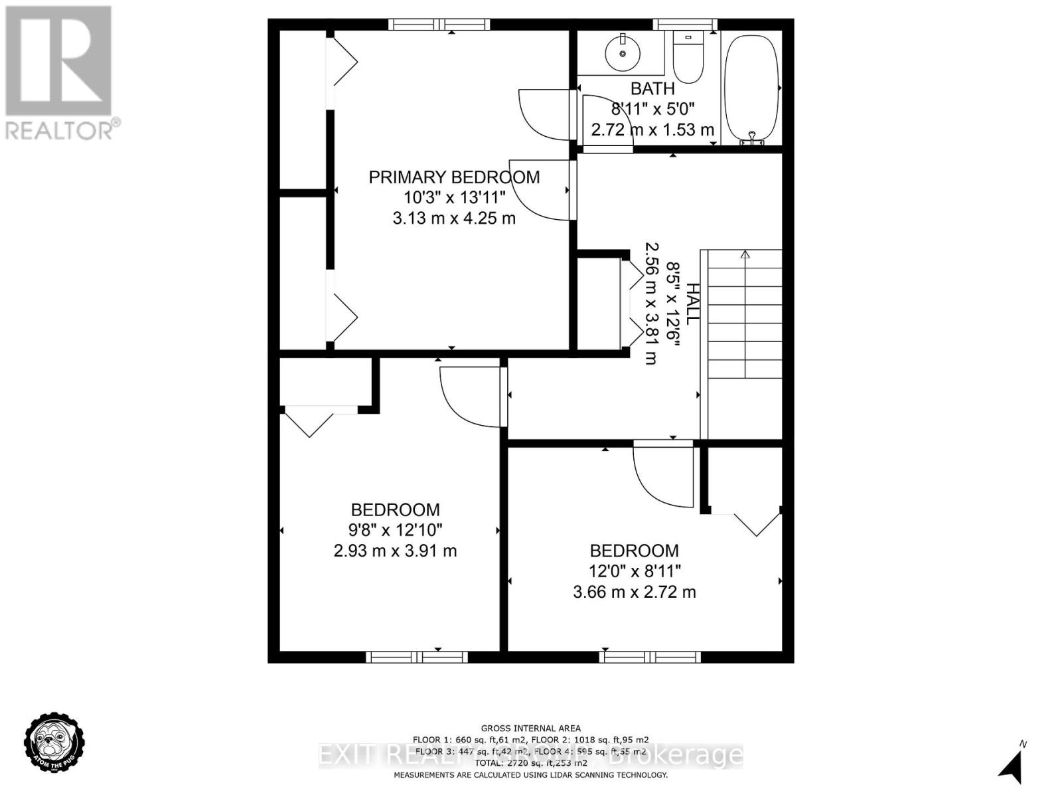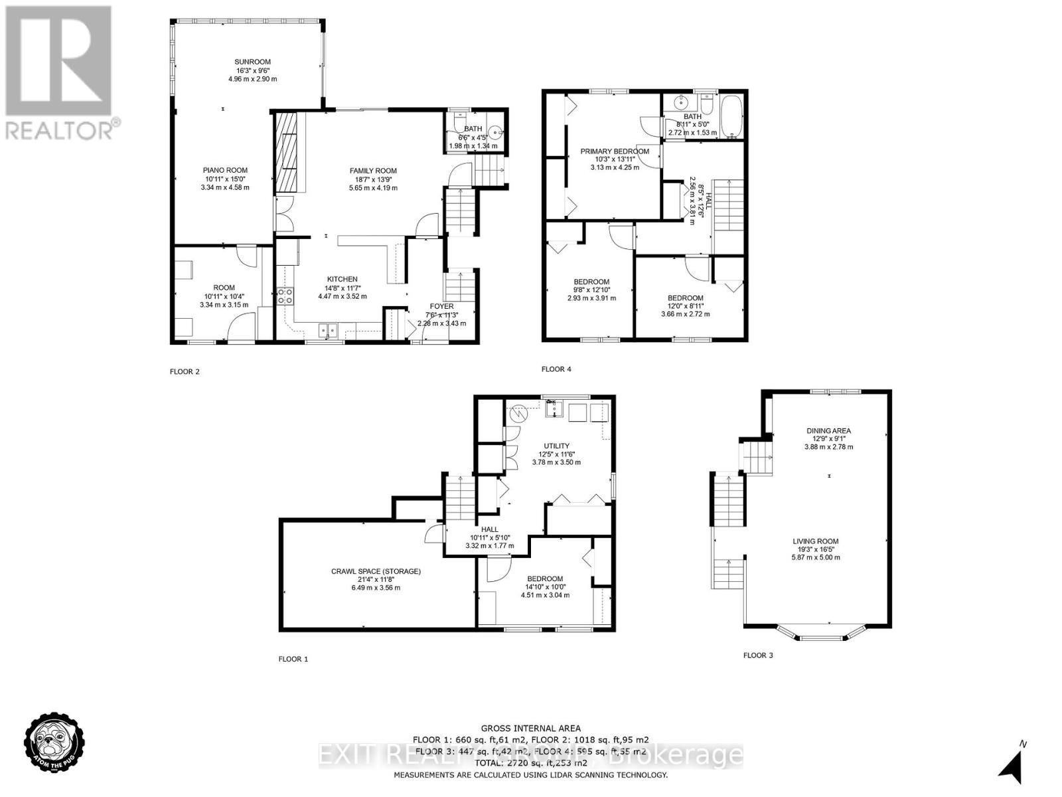4 Bedroom
2 Bathroom
Fireplace
Inground Pool
Central Air Conditioning
Forced Air
$625,000
Spectacular 4 bed 2 bath brick home with gas fireplace, Florida room overlooking the heated inground pool, fenced-in yard in a desirable location in the heart of Trenton. This home is deceivingly large. On the main level, you will fina a large custom oak kitchen with a peninsula, a 2 piece bath, family room with a gas fireplace, sitting room and a 4-season Florida room. Downstairs you have the 4th bedroom and laundry room. Don't miss out on this hoome in one of Trenton's most sought after neighbourhoods. Close to all amenities and walking distance to schools and shopping. Only minutes to downtown and 10 minutes to CFB Trenton. (id:28302)
Property Details
|
MLS® Number
|
X8115654 |
|
Property Type
|
Single Family |
|
Amenities Near By
|
Hospital, Park, Place Of Worship, Public Transit, Schools |
|
Parking Space Total
|
3 |
|
Pool Type
|
Inground Pool |
Building
|
Bathroom Total
|
2 |
|
Bedrooms Above Ground
|
3 |
|
Bedrooms Below Ground
|
1 |
|
Bedrooms Total
|
4 |
|
Appliances
|
Dryer, Refrigerator, Stove, Washer |
|
Basement Development
|
Finished |
|
Basement Type
|
Partial (finished) |
|
Construction Style Attachment
|
Detached |
|
Construction Style Split Level
|
Sidesplit |
|
Cooling Type
|
Central Air Conditioning |
|
Exterior Finish
|
Brick, Vinyl Siding |
|
Fireplace Present
|
Yes |
|
Heating Fuel
|
Natural Gas |
|
Heating Type
|
Forced Air |
|
Type
|
House |
|
Utility Water
|
Municipal Water |
Land
|
Acreage
|
No |
|
Land Amenities
|
Hospital, Park, Place Of Worship, Public Transit, Schools |
|
Sewer
|
Sanitary Sewer |
|
Size Irregular
|
60 X 105 Ft |
|
Size Total Text
|
60 X 105 Ft|under 1/2 Acre |
Rooms
| Level |
Type |
Length |
Width |
Dimensions |
|
Second Level |
Primary Bedroom |
4.25 m |
3.13 m |
4.25 m x 3.13 m |
|
Second Level |
Bedroom 2 |
3.91 m |
2.93 m |
3.91 m x 2.93 m |
|
Second Level |
Bedroom 3 |
3.66 m |
2.72 m |
3.66 m x 2.72 m |
|
Basement |
Bedroom 4 |
4.51 m |
3.04 m |
4.51 m x 3.04 m |
|
Basement |
Utility Room |
3.78 m |
3.5 m |
3.78 m x 3.5 m |
|
Main Level |
Kitchen |
4.47 m |
3.52 m |
4.47 m x 3.52 m |
|
Main Level |
Family Room |
5.65 m |
4.19 m |
5.65 m x 4.19 m |
|
Main Level |
Sitting Room |
4.58 m |
3.34 m |
4.58 m x 3.34 m |
|
Main Level |
Mud Room |
3.34 m |
3.15 m |
3.34 m x 3.15 m |
|
Main Level |
Sunroom |
4.96 m |
2.9 m |
4.96 m x 2.9 m |
|
In Between |
Living Room |
5.87 m |
5 m |
5.87 m x 5 m |
|
In Between |
Dining Room |
3.88 m |
2.78 m |
3.88 m x 2.78 m |
https://www.realtor.ca/real-estate/26584727/50-oneil-crescent-quinte-west

