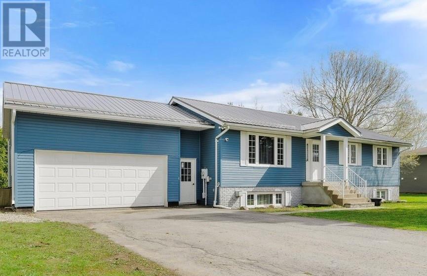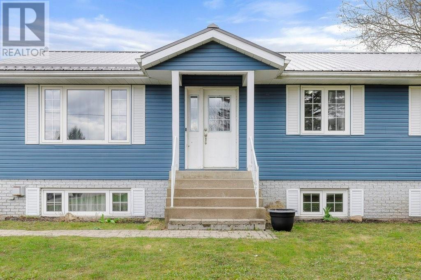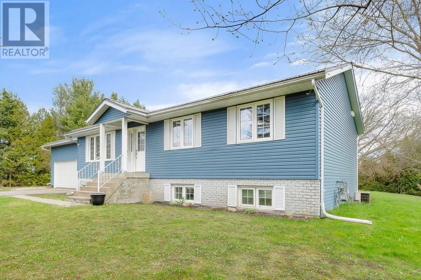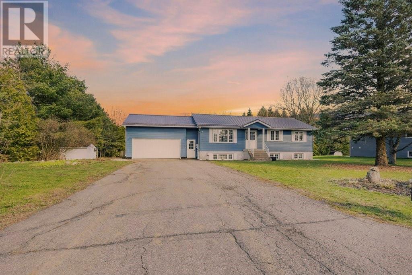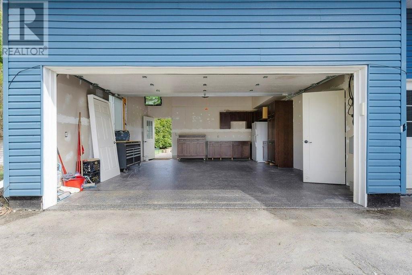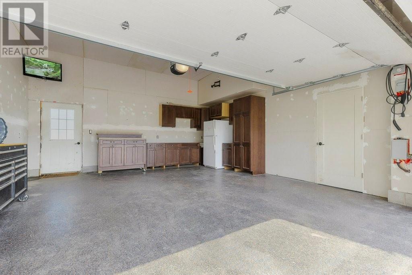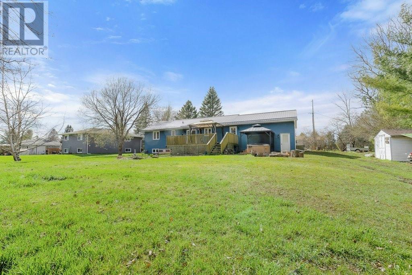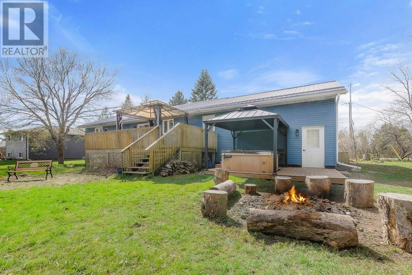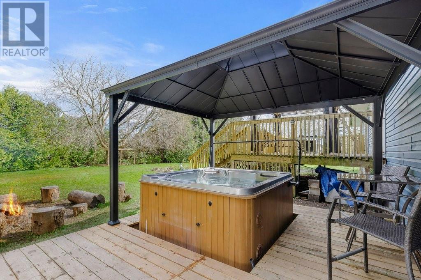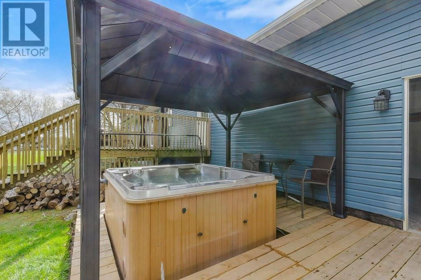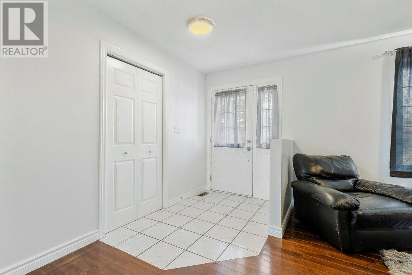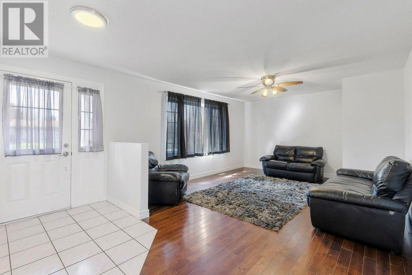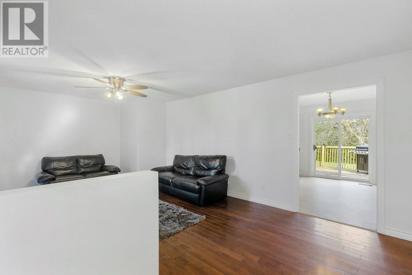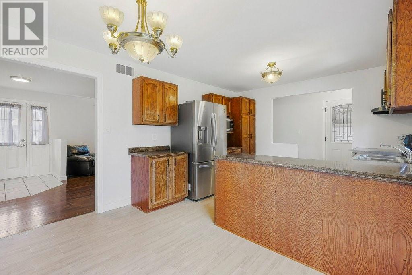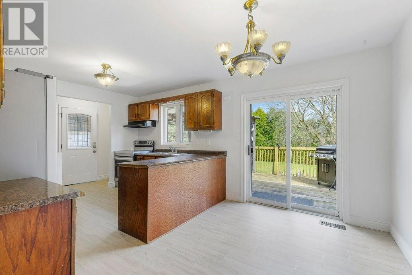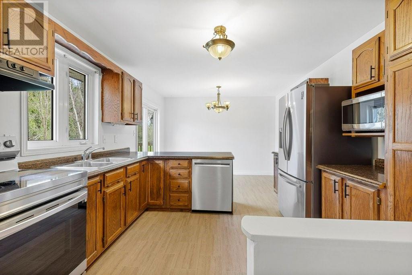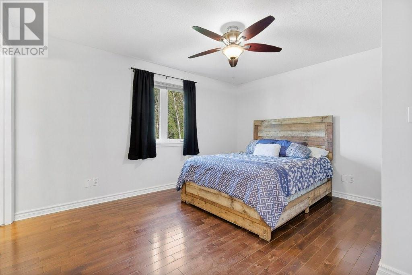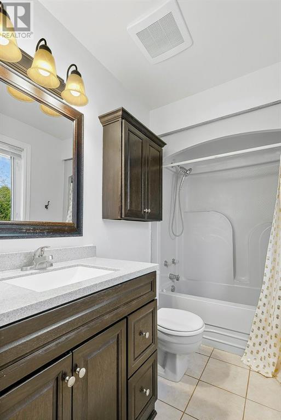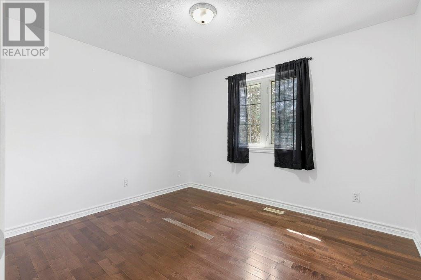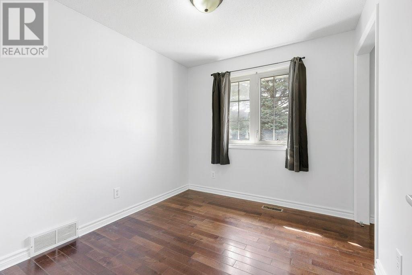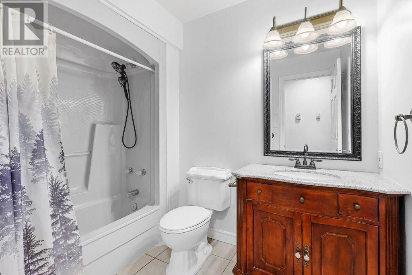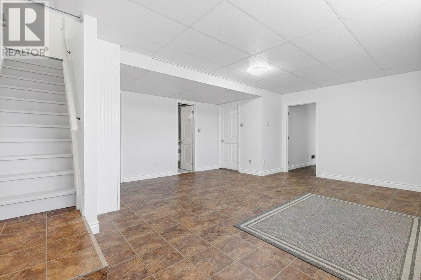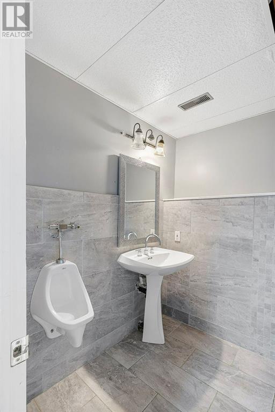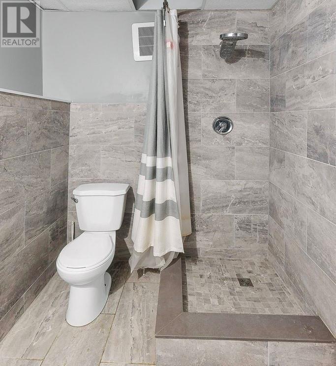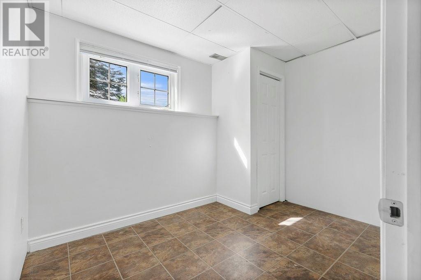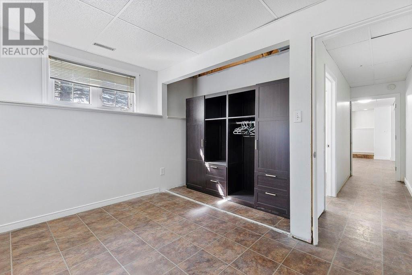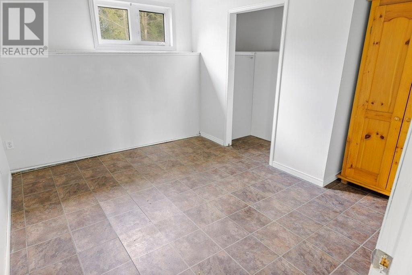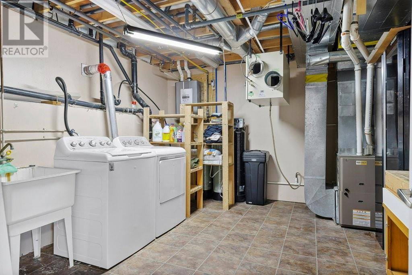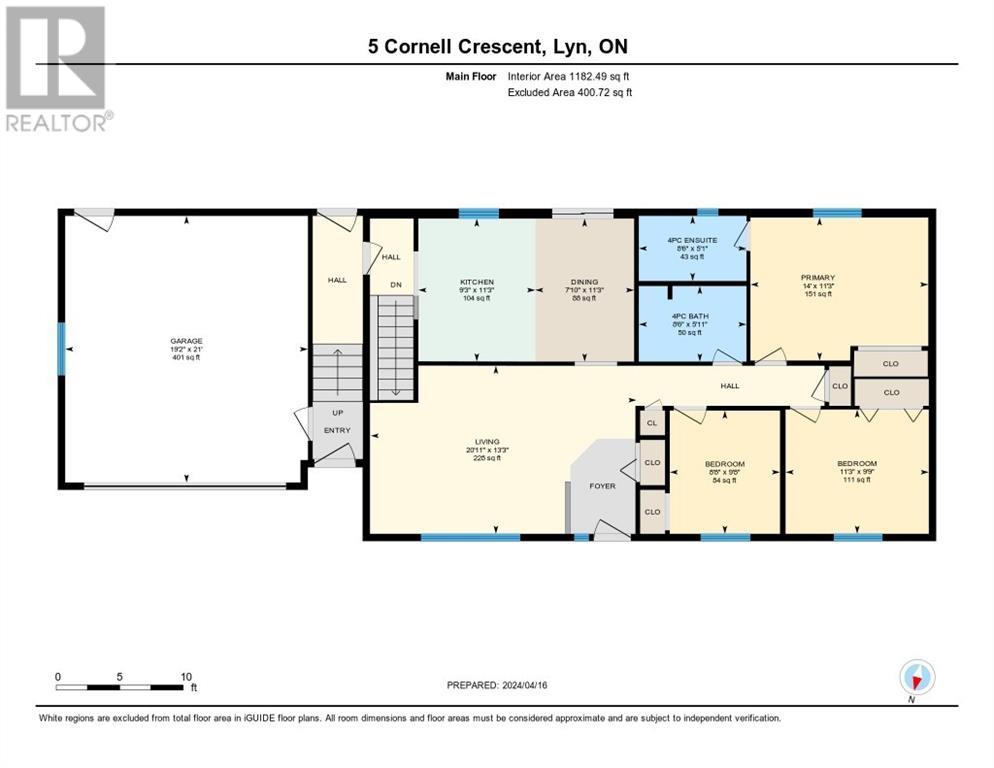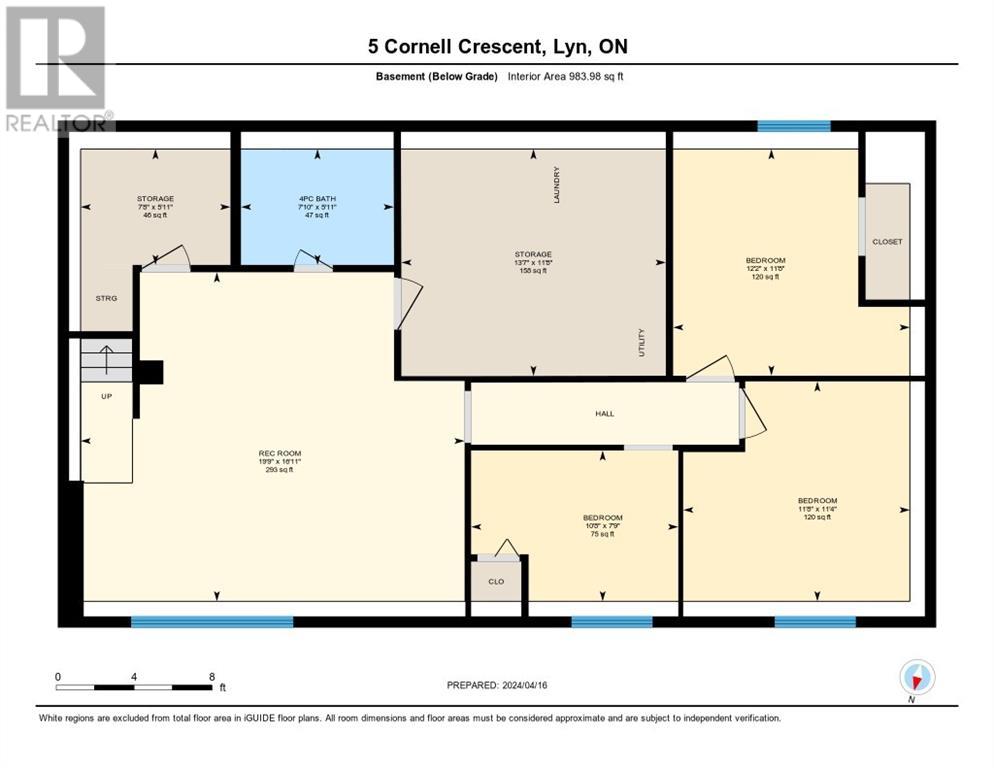5 Bedroom
3 Bathroom
Bungalow
Central Air Conditioning
Forced Air
$524,900
THE POTENTIAL FOR THIS 3+2 BEDROOM, 3 BATHROOM BUNGALOW TUCKED ON A COUNTRY LOT IN THE DESIRABLE LYN HEIGHTS SUBDVISION IS LIMITED ONLY BY YOUR IMAGINATION ! MANY IMPROVEMENTS MADE, 2 CAR GARAGE/MANCAVE, METAL ROOF, NEW VINYL SIDING; MULTI LEVEL DECKING WITH 2 GAZEBOS AND A HOT TUB OVERLOOK PRIVATE TREED YARD AND GARDENS, PLENTY OF SPACE FOR ALL THE THINGS. OVER 2000SF OF LIVING SPACE, FRESHLY PAINTED THROUGHOUT, HARDWOOD FLOORS, MAIN LEVEL OFFERS EAT IN KITCHEN WITH NEW FLOORING, ALL APPLIANCES INCLUDED, PRIMARY W/4 PC ENSUITE, 2 MORE BEDROOMS AND 4 PC MAIN BATH. FINISHED LOWER LEVEL WITH RECREATION ROOM (WITH EASILY REMOVABLE PARTITION WALL TO EXPAND), EXTRA BEDROOMS/DEN/OFFICE, UPDATED 4 PC, STORAGE AND UTILITY/LAUNDRY AREA. NATURAL GAS HEAT, FIREPLACE CONNECTION, CENTRAL AIR AND MORE ! (id:28302)
Property Details
|
MLS® Number
|
1386478 |
|
Property Type
|
Single Family |
|
Neigbourhood
|
Lyn |
|
Amenities Near By
|
Recreation Nearby, Shopping |
|
Communication Type
|
Internet Access |
|
Community Features
|
School Bus |
|
Features
|
Cul-de-sac, Treed, Gazebo, Automatic Garage Door Opener |
|
Parking Space Total
|
8 |
|
Storage Type
|
Storage Shed |
|
Structure
|
Deck |
Building
|
Bathroom Total
|
3 |
|
Bedrooms Above Ground
|
3 |
|
Bedrooms Below Ground
|
2 |
|
Bedrooms Total
|
5 |
|
Appliances
|
Refrigerator, Dishwasher, Dryer, Freezer, Microwave, Stove, Washer, Hot Tub, Blinds |
|
Architectural Style
|
Bungalow |
|
Basement Development
|
Finished |
|
Basement Type
|
Full (finished) |
|
Constructed Date
|
1992 |
|
Construction Style Attachment
|
Detached |
|
Cooling Type
|
Central Air Conditioning |
|
Exterior Finish
|
Vinyl |
|
Fixture
|
Drapes/window Coverings |
|
Flooring Type
|
Hardwood, Vinyl, Ceramic |
|
Foundation Type
|
Block |
|
Heating Fuel
|
Natural Gas |
|
Heating Type
|
Forced Air |
|
Stories Total
|
1 |
|
Type
|
House |
|
Utility Water
|
Drilled Well |
Parking
|
Attached Garage
|
|
|
Surfaced
|
|
|
Electric Vehicle Charging Station(s)
|
|
Land
|
Acreage
|
No |
|
Land Amenities
|
Recreation Nearby, Shopping |
|
Sewer
|
Septic System |
|
Size Depth
|
185 Ft |
|
Size Frontage
|
120 Ft |
|
Size Irregular
|
120 Ft X 185 Ft |
|
Size Total Text
|
120 Ft X 185 Ft |
|
Zoning Description
|
Residential |
Rooms
| Level |
Type |
Length |
Width |
Dimensions |
|
Lower Level |
Recreation Room |
|
|
19’9” x 16’11” |
|
Lower Level |
4pc Bathroom |
|
|
7’10” x 5’11” |
|
Lower Level |
Office |
|
|
10’8” x 7’9” |
|
Lower Level |
Bedroom |
|
|
12’2” x 11’8” |
|
Lower Level |
Bedroom |
|
|
11’8” x 11’4” |
|
Lower Level |
Utility Room |
|
|
13’7” x 11’8” |
|
Lower Level |
Storage |
|
|
7’8” x 5’11” |
|
Main Level |
Living Room |
|
|
20’11” x 13’3” |
|
Main Level |
Dining Room |
|
|
11’3” x 7’10” |
|
Main Level |
Kitchen |
|
|
11’3” x 9'3” |
|
Main Level |
Primary Bedroom |
|
|
14’0” x 11’3” |
|
Main Level |
4pc Ensuite Bath |
|
|
8’6” x 5’1” |
|
Main Level |
Bedroom |
|
|
11’3” x 9’9” |
|
Main Level |
Bedroom |
|
|
9'8” x 8’8” |
|
Main Level |
4pc Bathroom |
|
|
8'6” x 5’11” |
https://www.realtor.ca/real-estate/26760068/5-cornell-crescent-lyn-lyn

