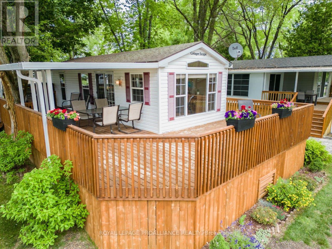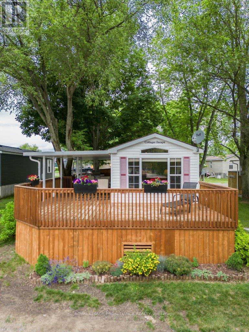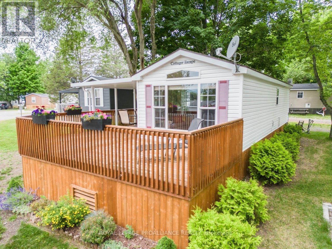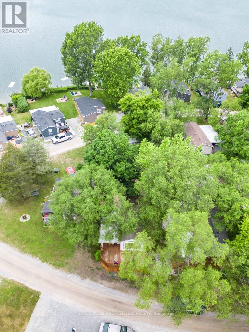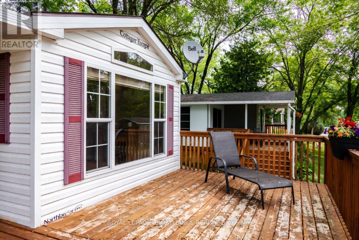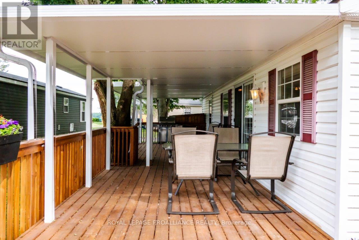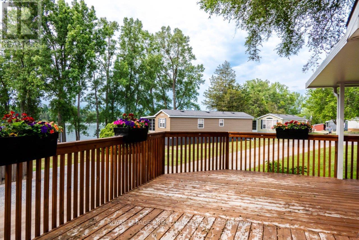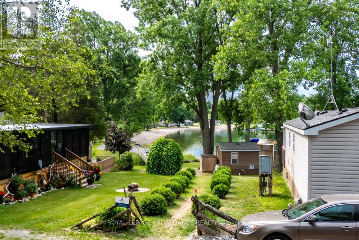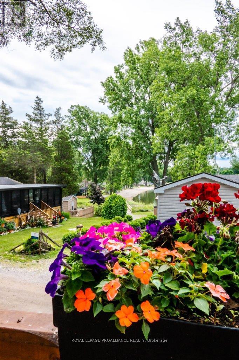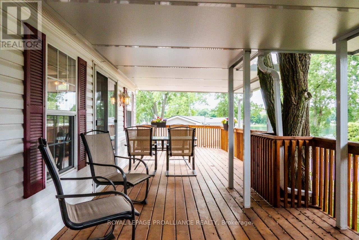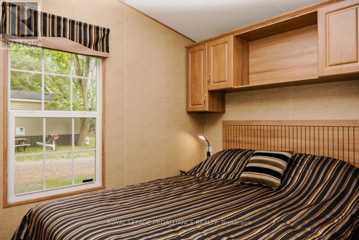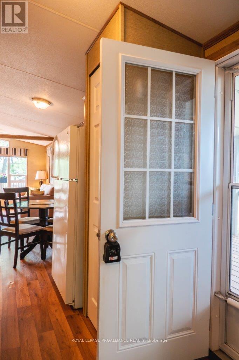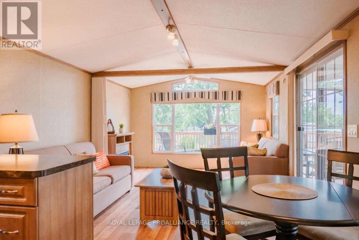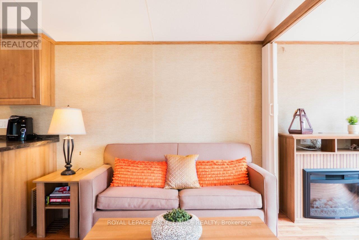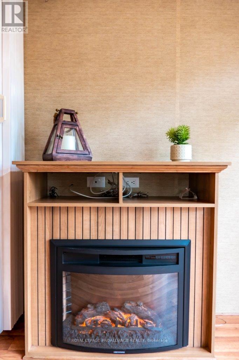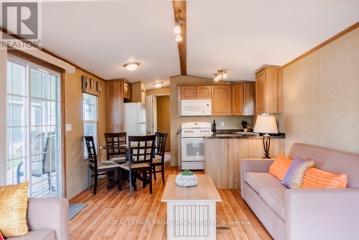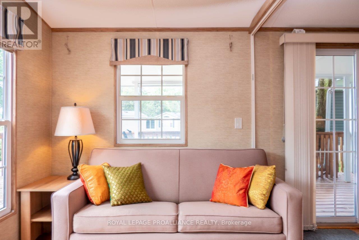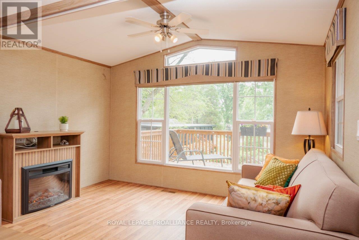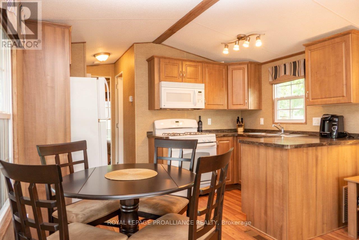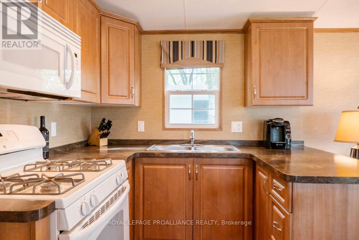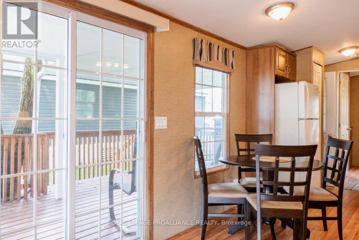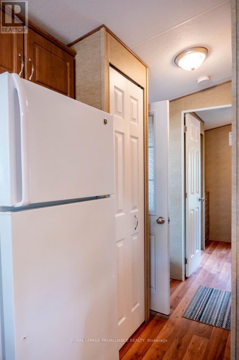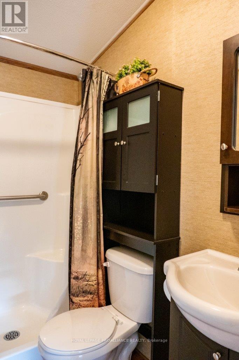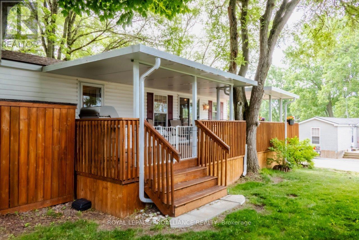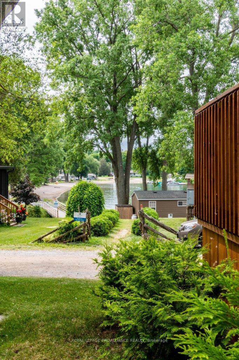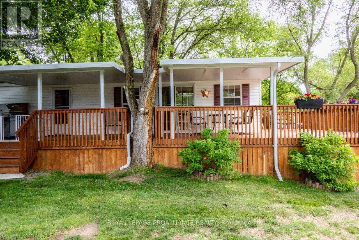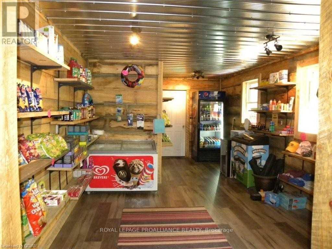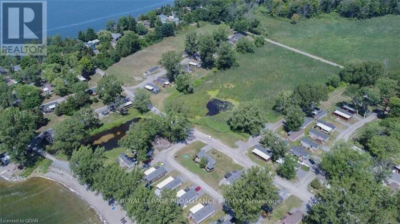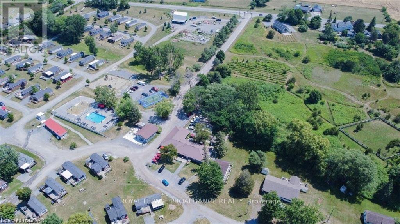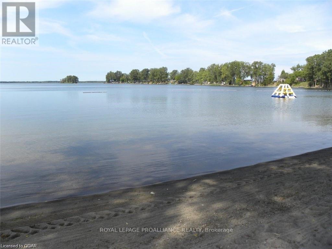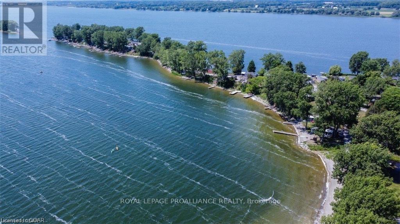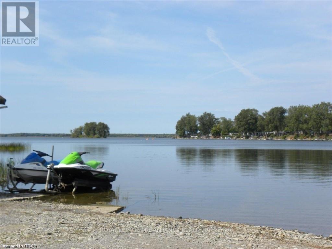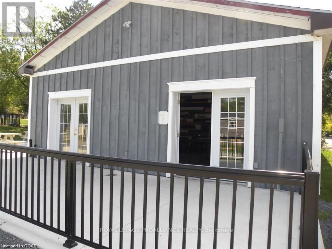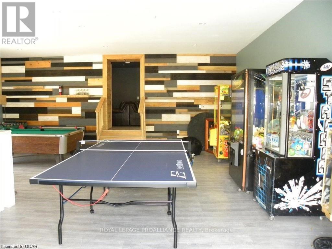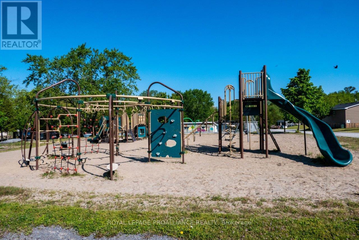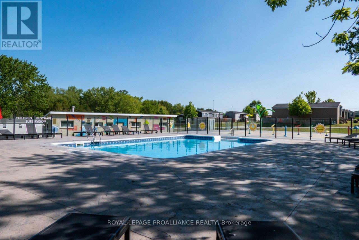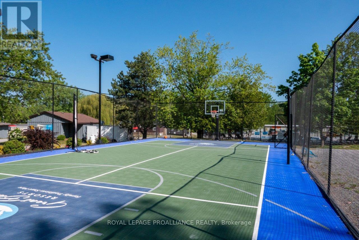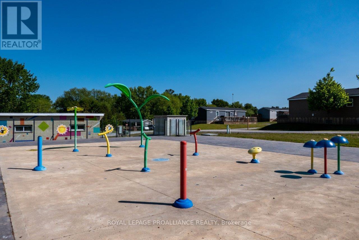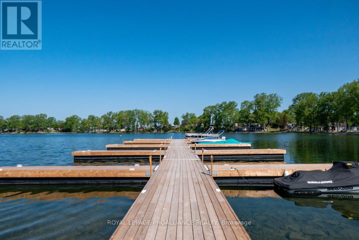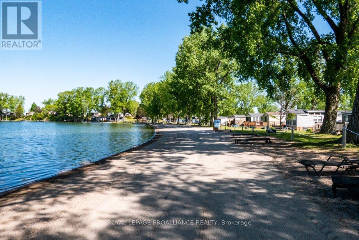1 Bedroom
1 Bathroom
Bungalow
Fireplace
Inground Pool
Central Air Conditioning
Forced Air
Waterfront
$77,855
Million dollar view! The stunning Beach & Bay views will not disappoint. Perched upon a hill, overlooking Cove Bay, this 2013 Northlander Escape model boasts an open concept main living area, with the flexibility of 1 or 2 bdrms. Partition wall in living room offers a separate space for den, office or 2nd bdrm. Approximately 500sqft of interior space & over 500sqft of DECKING, offering both a covered portion (10ft x 30ft) & sun portion (10ft x 21ft). This pristine unit sleeps up to 6 people & has water views from almost every window. Centrally located in the middle of the park, directly across from the BEACH WALKWAY & only short distance from the water/beach. Other features include: electric fireplace, attractive kitchen with sit-up bar, built-in cabinetry in Primary bdrm, 3pce. bath with shower, patio doors to massive wrap-around deck, shed (included) & parking for 2 vehicles. Only 7 minutes to Sandbanks Provincial Park. See all that the County has to offer. **** EXTRAS **** Park fees $9505 +HST/season (2024) & include: land lease, taxes, ground maintenance/grass cutting, HYDRO & use of park amenities. Seasonal Park open May 1 to October 31, located on beautiful shores of East Lake with amazing beach. (id:28302)
Property Details
|
MLS® Number
|
X8212874 |
|
Property Type
|
Single Family |
|
Community Name
|
Athol |
|
Amenities Near By
|
Beach, Marina |
|
Parking Space Total
|
2 |
|
Pool Type
|
Inground Pool |
|
Water Front Type
|
Waterfront |
Building
|
Bathroom Total
|
1 |
|
Bedrooms Above Ground
|
1 |
|
Bedrooms Total
|
1 |
|
Architectural Style
|
Bungalow |
|
Cooling Type
|
Central Air Conditioning |
|
Exterior Finish
|
Vinyl Siding |
|
Fireplace Present
|
Yes |
|
Foundation Type
|
Wood/piers |
|
Heating Fuel
|
Propane |
|
Heating Type
|
Forced Air |
|
Stories Total
|
1 |
|
Type
|
Mobile Home |
Land
|
Access Type
|
Highway Access, Year-round Access, Marina Docking |
|
Acreage
|
No |
|
Land Amenities
|
Beach, Marina |
|
Sewer
|
Septic System |
|
Size Total Text
|
Under 1/2 Acre |
Rooms
| Level |
Type |
Length |
Width |
Dimensions |
|
Main Level |
Living Room |
3.53 m |
2.62 m |
3.53 m x 2.62 m |
|
Main Level |
Kitchen |
3.53 m |
2.31 m |
3.53 m x 2.31 m |
|
Main Level |
Den |
3.53 m |
2.19 m |
3.53 m x 2.19 m |
|
Main Level |
Primary Bedroom |
3.53 m |
2.19 m |
3.53 m x 2.19 m |
https://www.realtor.ca/real-estate/26720033/486-cty-rd-18-14-cove-bay-lane-prince-edward-county-athol

