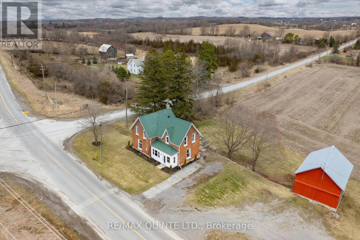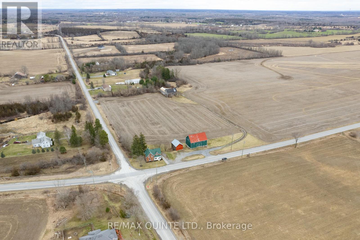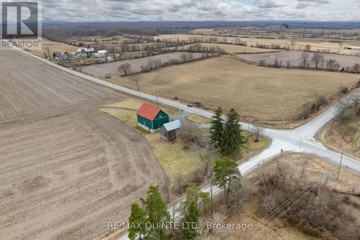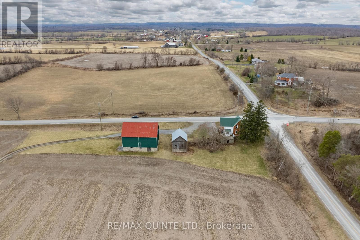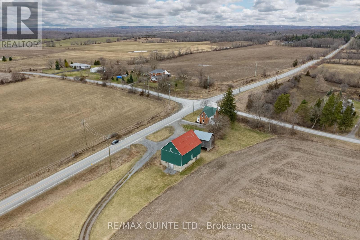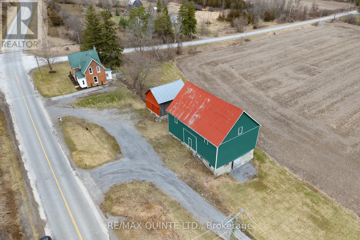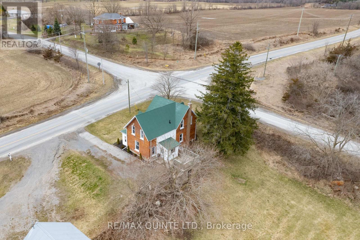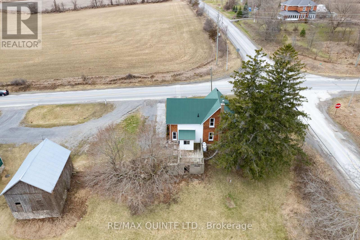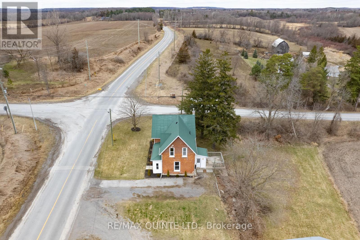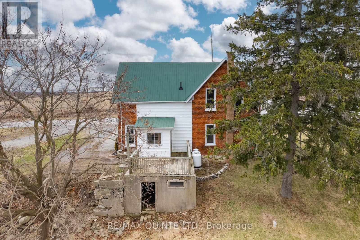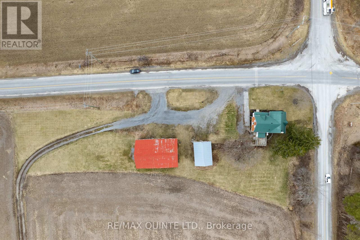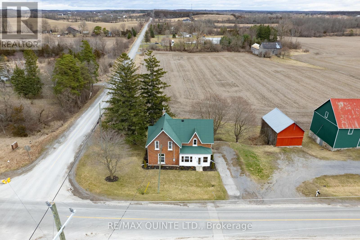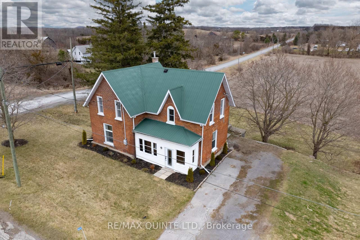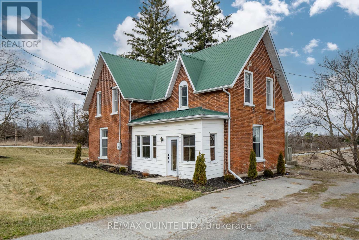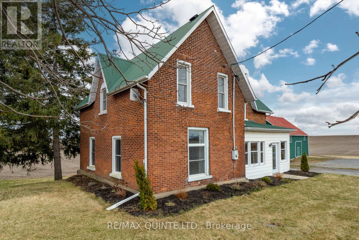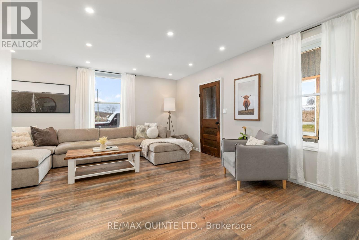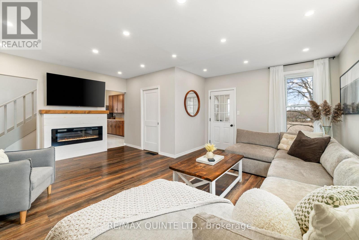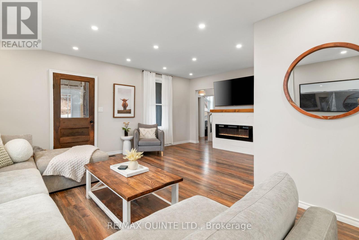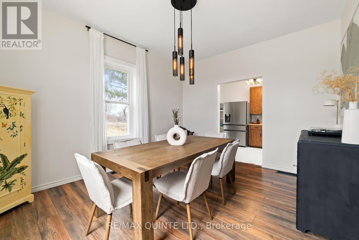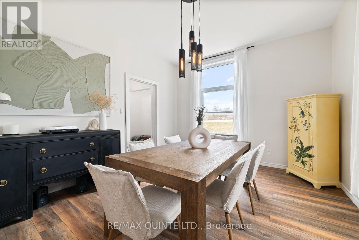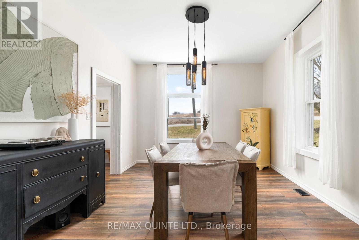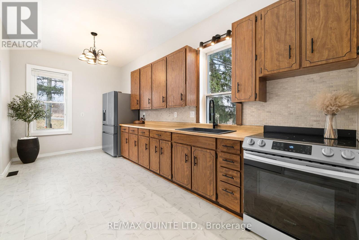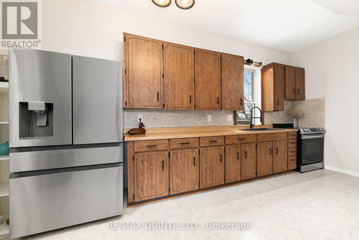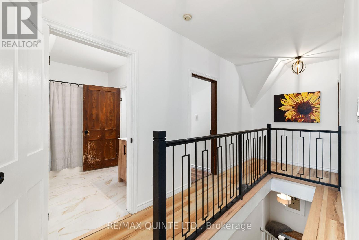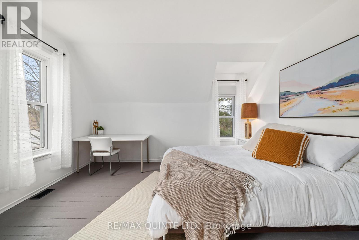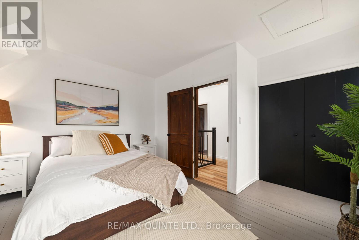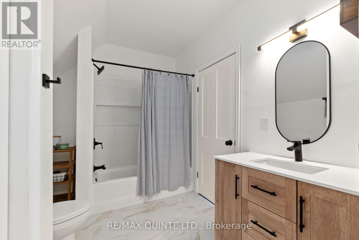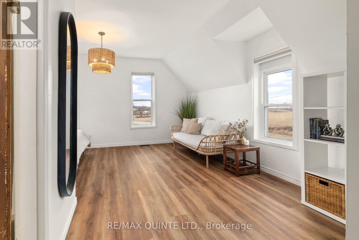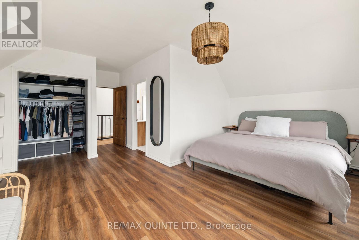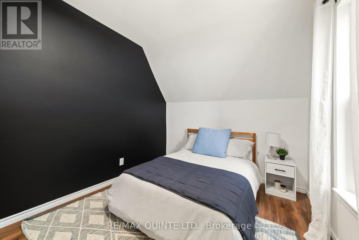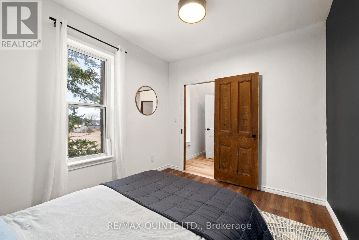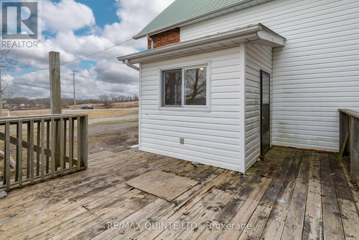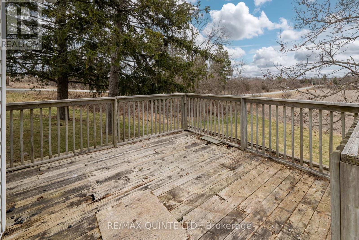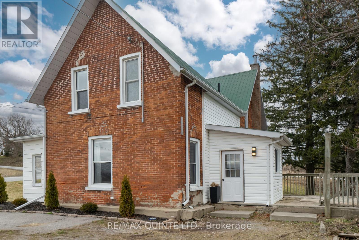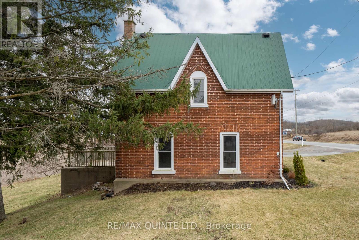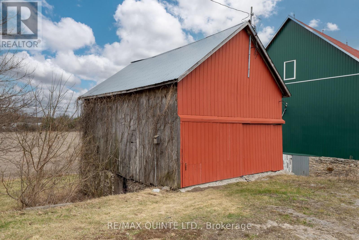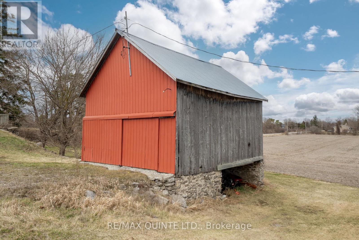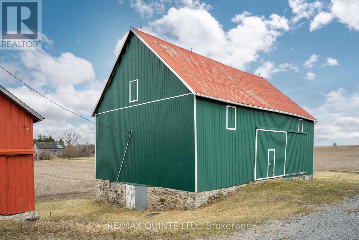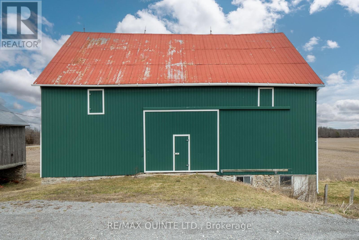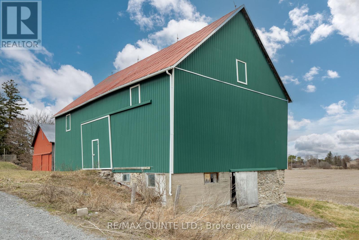3 Bedroom
1 Bathroom
Fireplace
Forced Air
$549,900
Experience the charm of rural living in highly sought-after North Belleville, where rolling hills and breathtaking views await on your 1 acre property. Embrace farmhouse vibes in this beautiful recently updated 3-bedroom brick home, offering ample space and opportunity for first time home buyers or a growing family. With three spacious bedrooms, an updated 4-piece bath, and large living space with electric fireplace - cozy comfort is guaranteed! Updates galore include; a new water softener and UV light, new flooring and trim throughout, railing upstairs, updated light fixtures, outlets and switches, electric fireplace in living room, and so much more! Outside, discover a large farmers field lined lot complete with a bonus wagon house and extra large barn. Your countryside retreat awaits! (id:28302)
Property Details
|
MLS® Number
|
X8161518 |
|
Property Type
|
Single Family |
|
Features
|
Lane |
|
Parking Space Total
|
12 |
Building
|
Bathroom Total
|
1 |
|
Bedrooms Above Ground
|
3 |
|
Bedrooms Total
|
3 |
|
Construction Style Attachment
|
Detached |
|
Exterior Finish
|
Brick |
|
Fireplace Present
|
Yes |
|
Heating Fuel
|
Propane |
|
Heating Type
|
Forced Air |
|
Stories Total
|
2 |
|
Type
|
House |
Land
|
Acreage
|
No |
|
Sewer
|
Septic System |
|
Size Irregular
|
420.03 X 170.02 Ft |
|
Size Total Text
|
420.03 X 170.02 Ft|1/2 - 1.99 Acres |
Rooms
| Level |
Type |
Length |
Width |
Dimensions |
|
Second Level |
Bedroom |
6.05 m |
5.44 m |
6.05 m x 5.44 m |
|
Second Level |
Bedroom 2 |
3.4 m |
2.87 m |
3.4 m x 2.87 m |
|
Second Level |
Bedroom 3 |
4.38 m |
4.21 m |
4.38 m x 4.21 m |
|
Second Level |
Bathroom |
|
|
Measurements not available |
|
Main Level |
Living Room |
6.05 m |
5.44 m |
6.05 m x 5.44 m |
|
Main Level |
Dining Room |
3.68 m |
4.42 m |
3.68 m x 4.42 m |
|
Main Level |
Kitchen |
5.51 m |
2.7 m |
5.51 m x 2.7 m |
|
Main Level |
Laundry Room |
2.38 m |
1.58 m |
2.38 m x 1.58 m |
|
Main Level |
Mud Room |
2.23 m |
2.1 m |
2.23 m x 2.1 m |
|
Main Level |
Foyer |
5.8 m |
1.46 m |
5.8 m x 1.46 m |
https://www.realtor.ca/real-estate/26650473/464-phillipston-rd-belleville

