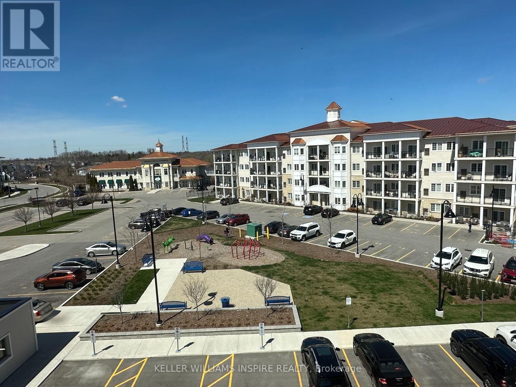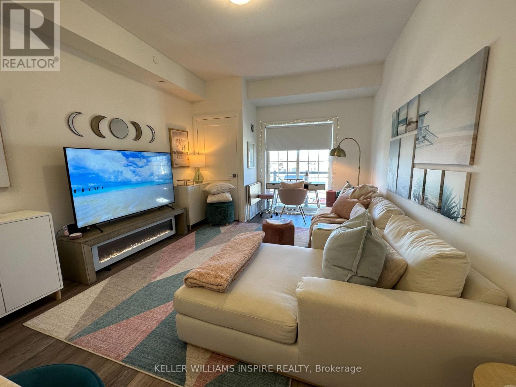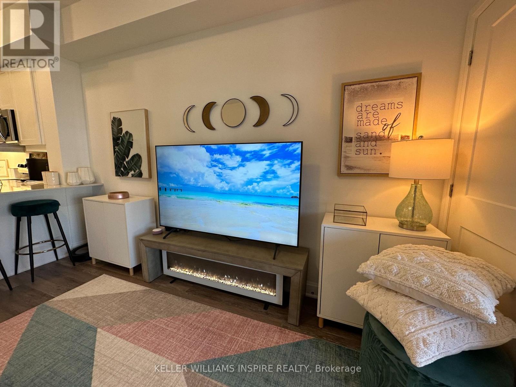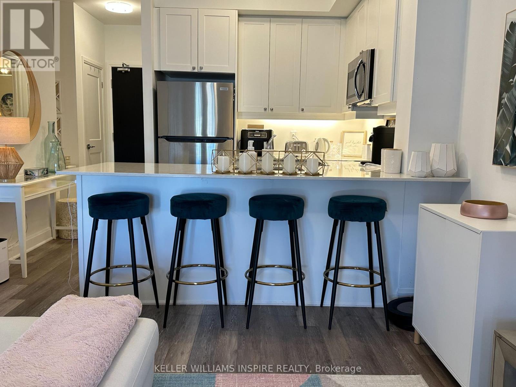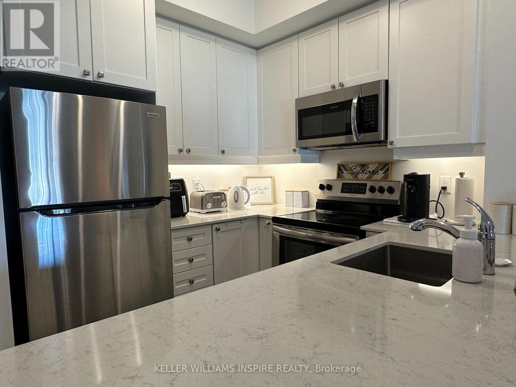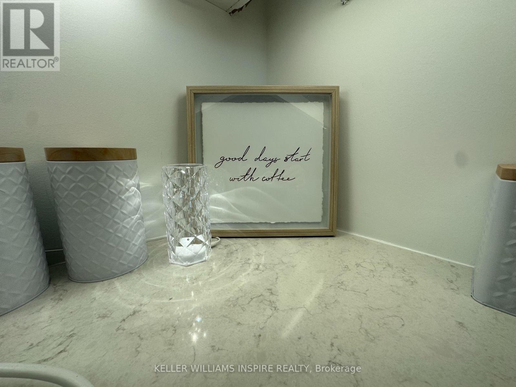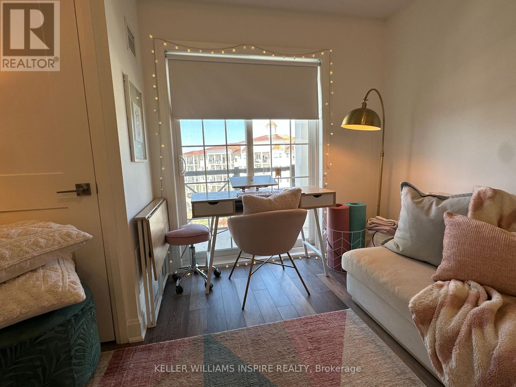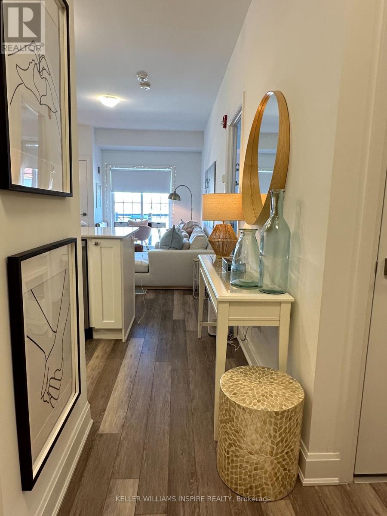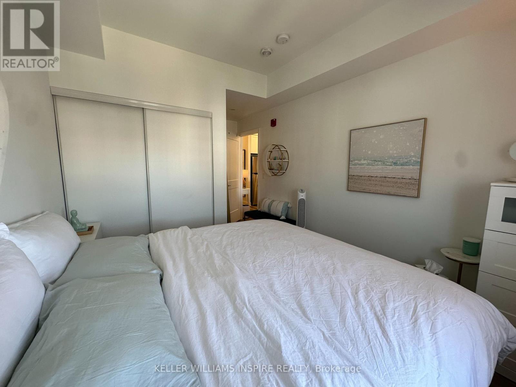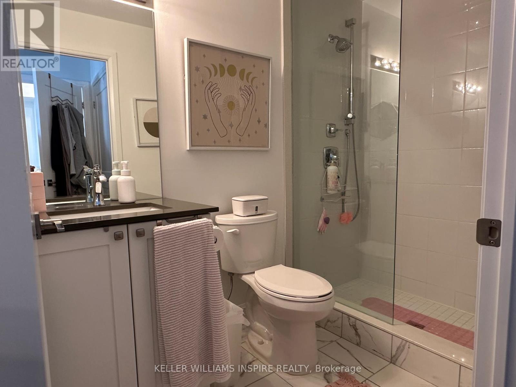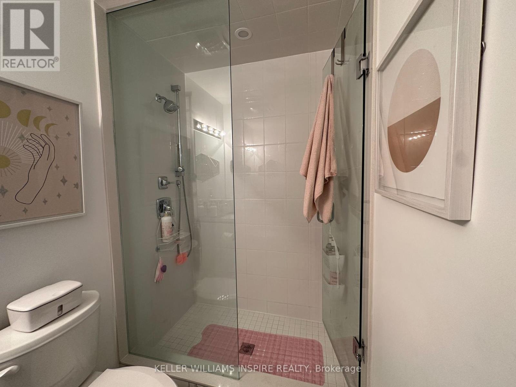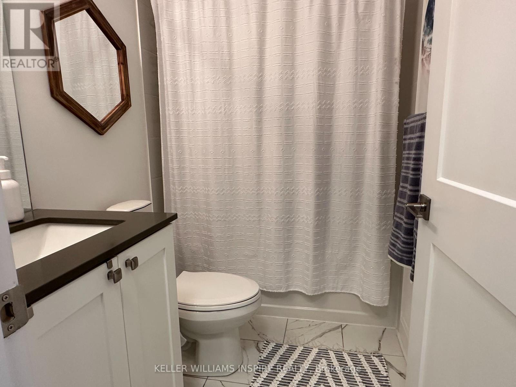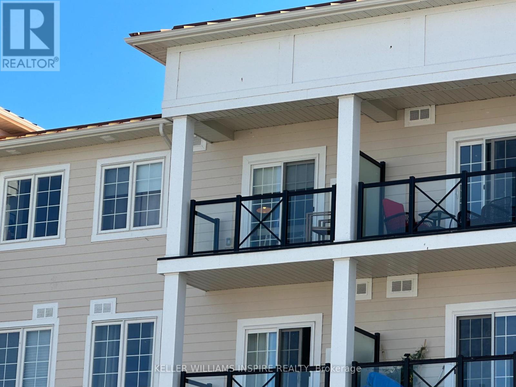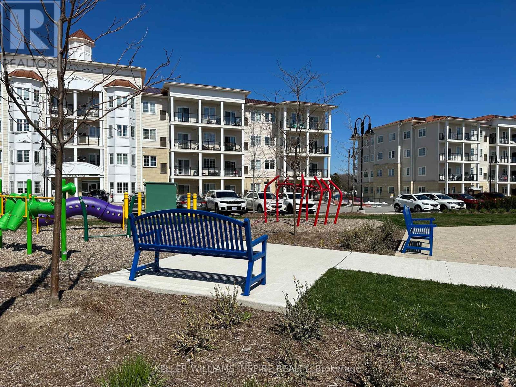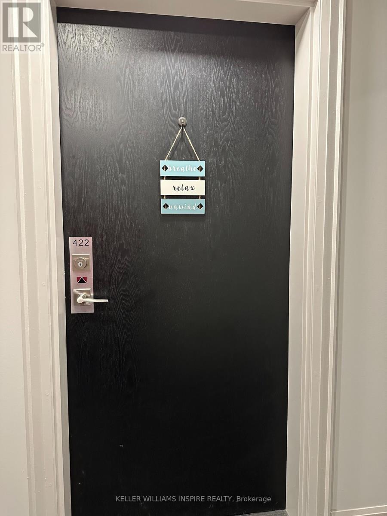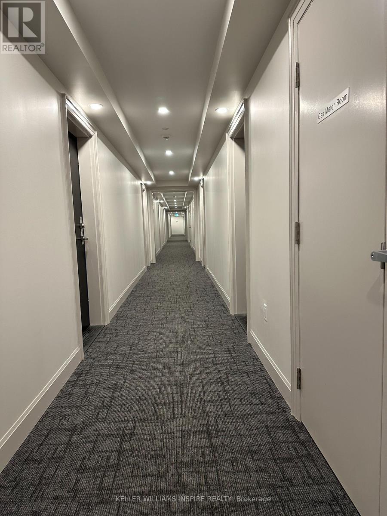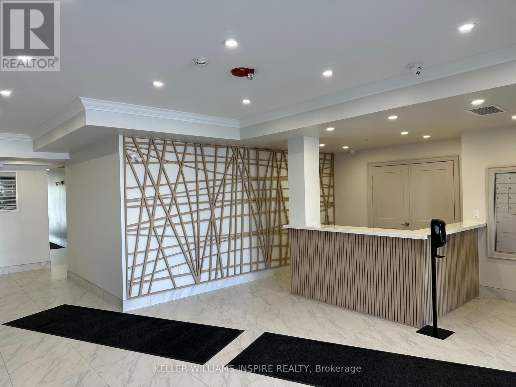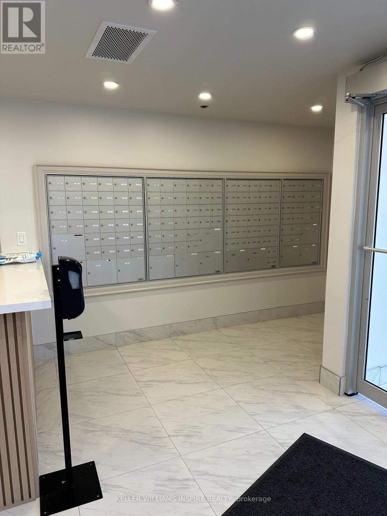422 - 50 Lakebreeze Drive Clarington, Ontario L1B 0V9
Interested?
Contact us for more information
$600,000Maintenance,
$346.37 Monthly
Maintenance,
$346.37 MonthlyAfter a walk along the shoreline with fresh air in your lungs and a feeling of accomplishment you relax on your patio watching the kids play in the park below while you enjoy the meal you prepared in your beautiful kitchen. Imagine later, sitting in your living room and you look around full of pride at the beautiful home you have created for yourself. Feeling empowered by your homeownership accomplishment, you head over to the Admiral's Walk Clubhouse and take advantage of the indoor pool and exercise room. The top of the line facilities remind you why you fell in love with the quality of your new home. VISIT TODAY before the opportunity passes you by! **** EXTRAS **** Admiral Club's Membership with Premium Amenities included, Quartz Counters, S/S Appliances, Quality Vinyl Flooring, Underground Parking (id:28302)
Property Details
| MLS® Number | E8245740 |
| Property Type | Single Family |
| Community Name | Newcastle |
| Amenities Near By | Beach, Park, Marina |
| Community Features | Pet Restrictions |
| Features | Level Lot, Balcony, Carpet Free, In Suite Laundry |
| Parking Space Total | 1 |
| Pool Type | Indoor Pool |
| Structure | Patio(s) |
| View Type | View |
Building
| Bathroom Total | 2 |
| Bedrooms Above Ground | 1 |
| Bedrooms Below Ground | 1 |
| Bedrooms Total | 2 |
| Amenities | Exercise Centre, Recreation Centre, Party Room, Visitor Parking, Storage - Locker |
| Appliances | Garage Door Opener Remote(s), Dishwasher, Dryer, Microwave, Refrigerator, Stove, Washer |
| Cooling Type | Central Air Conditioning |
| Exterior Finish | Brick |
| Heating Fuel | Natural Gas |
| Heating Type | Forced Air |
| Type | Apartment |
Parking
| Underground |
Land
| Acreage | No |
| Land Amenities | Beach, Park, Marina |
| Surface Water | Lake/pond |
Rooms
| Level | Type | Length | Width | Dimensions |
|---|---|---|---|---|
| Main Level | Bedroom | 3.33 m | 2.92 m | 3.33 m x 2.92 m |
| Main Level | Bathroom | Measurements not available | ||
| Main Level | Den | 2.13 m | 2.08 m | 2.13 m x 2.08 m |
| Main Level | Kitchen | 3.33 m | 2.92 m | 3.33 m x 2.92 m |
| Main Level | Living Room | 4.7 m | 3.45 m | 4.7 m x 3.45 m |
| Main Level | Bathroom | Measurements not available |
https://www.realtor.ca/real-estate/26767263/422-50-lakebreeze-drive-clarington-newcastle

