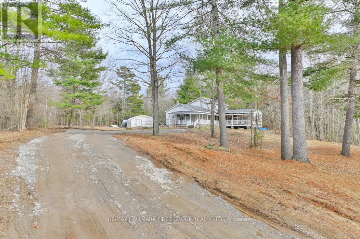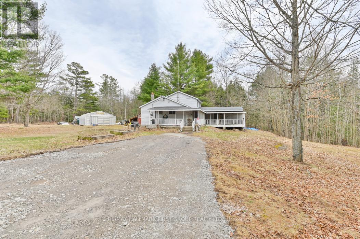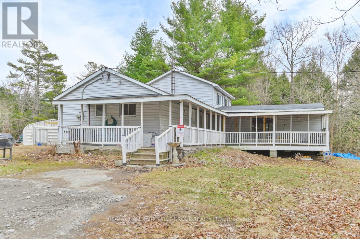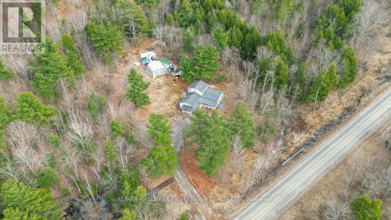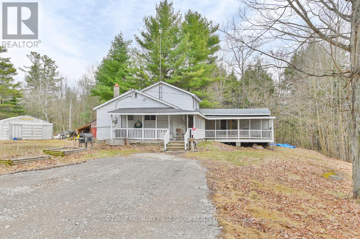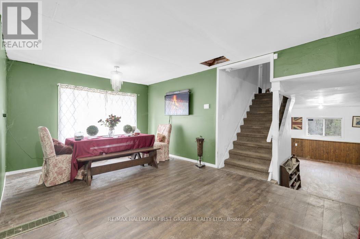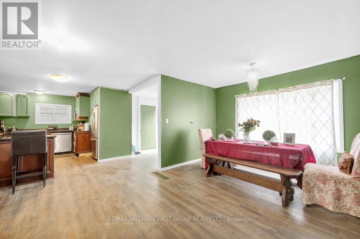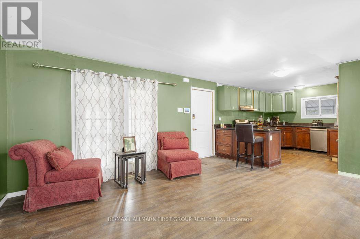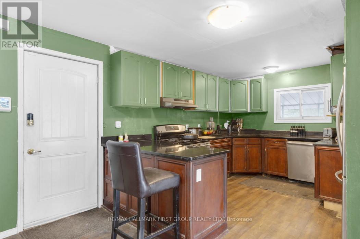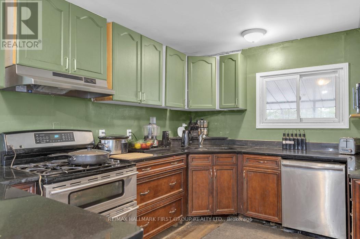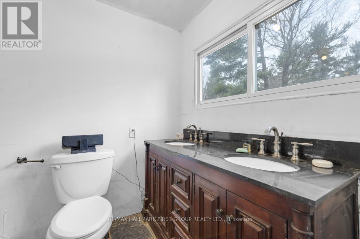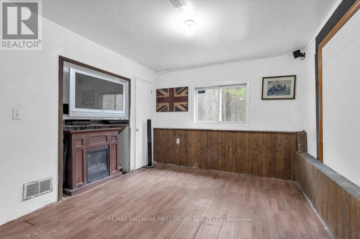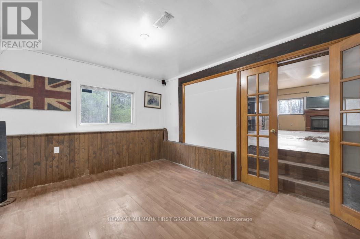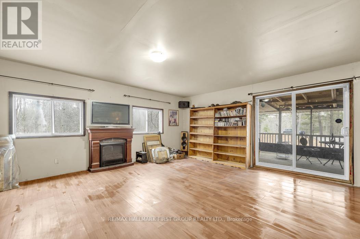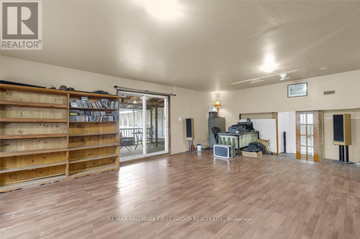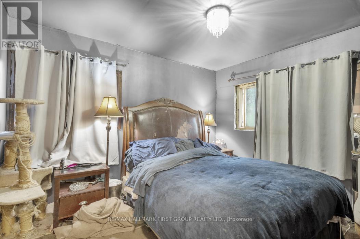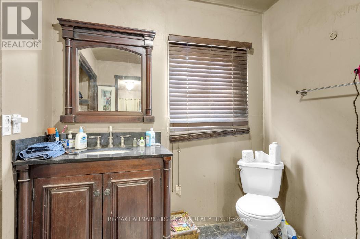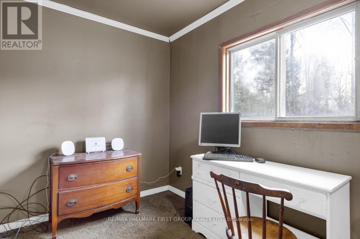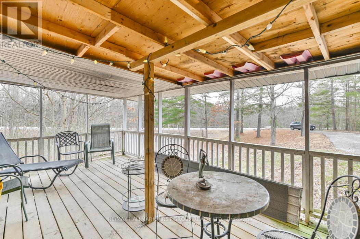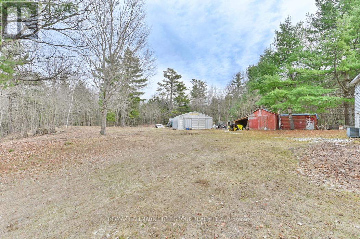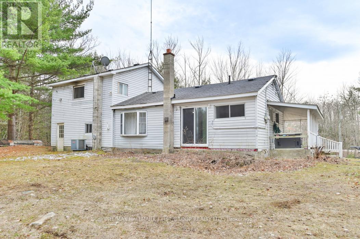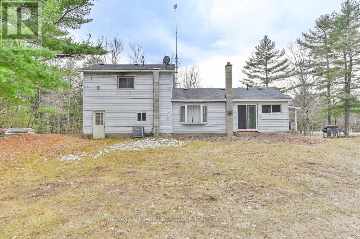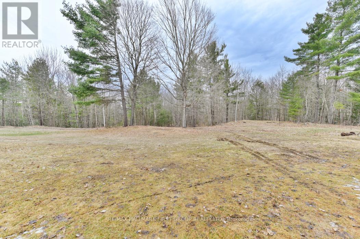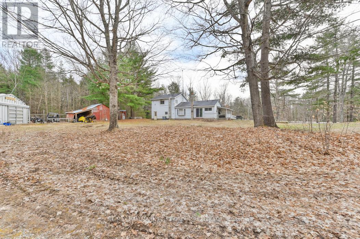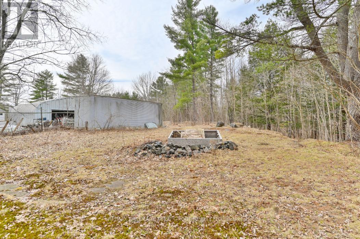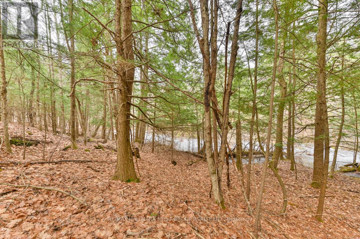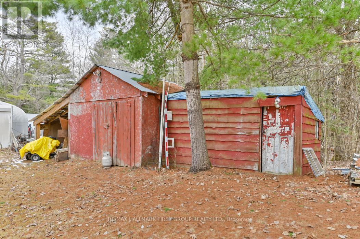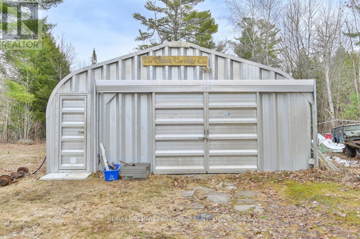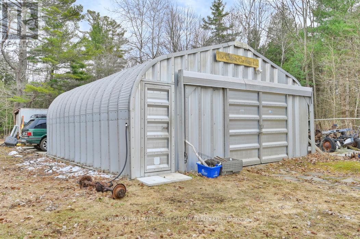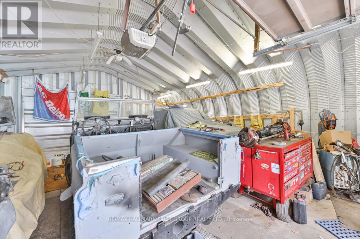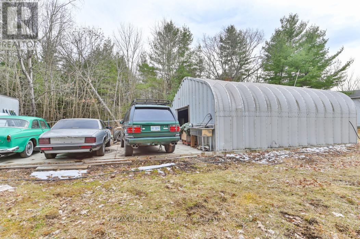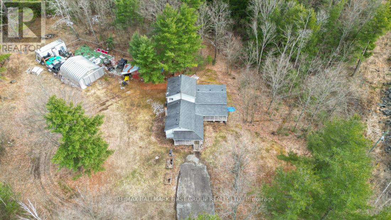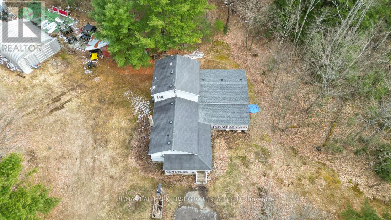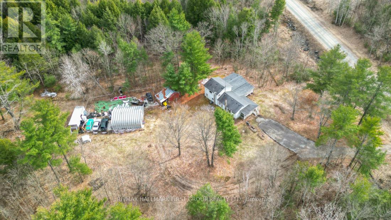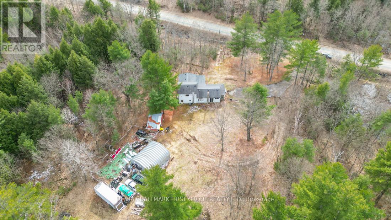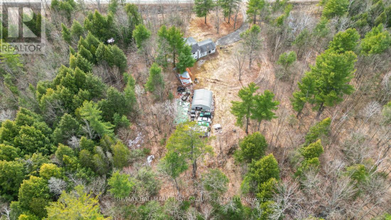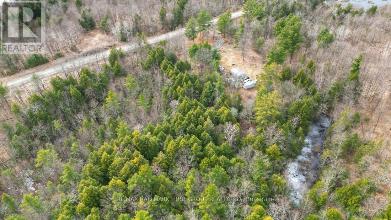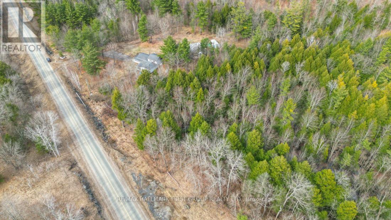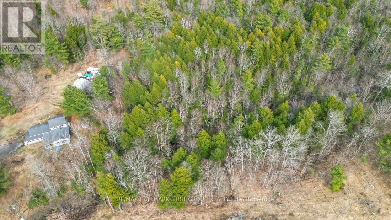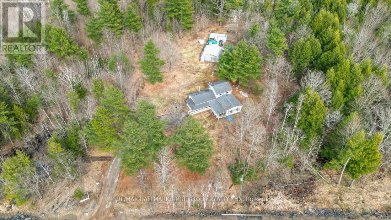3 Bedroom
2 Bathroom
Forced Air
Acreage
$499,900
Looking for Peace & Quiet? Well here it is-Must See this gorgeous 3.3 ACRE Country Setting with no close neighbours. Nice lot with mature trees & trails. Lovely Home with large wrap around front porch. Spacious open kitchen & dining area w/nice bay window overlooking rear yard plus garden doors leading to front porch for entertaining. Nice large kitchen w/ample cabintry & granite countertops. Main floor 3 Pc bath with jet tub, double sinks & granite counters. Fantastic Three Level Split layout. Formal second living room on lower level with unique family, could be used as extra bdrm or in-law suite as it features a walkout to covered deck. Options for additional income or home office/business. 2nd Floor has two good sized bedrooms, Primary has 3 pc ensuite bath. A car enthusiast will love the detached 28x25ft Quonset building, complete with concrete floor, fluorescent light & ceiling fan. Additional over head door for rear access to addtional concrete pad for storage area or place to work on vehicles and toys. Addtionally comes with barn for extra storage for ATV's or motorcycles, tractors, tools. Beautiful treed property has a small campfire area perfect for entertaining & cook outs! This fanstastic property is located on a paved road, 10 mins to Village of Tweed or Madoc. Off Highway 7 2 hours to GTA or Ottawa. Many recent updates include propane furnace 2021, PEX plumbing from utility room to kitchen in 2023. Breaker Panel 2023. Lots of house for the Money-Come & View Today! (id:28302)
Property Details
|
MLS® Number
|
X8180420 |
|
Property Type
|
Single Family |
|
Community Features
|
School Bus |
|
Features
|
Partially Cleared |
|
Parking Space Total
|
12 |
Building
|
Bathroom Total
|
2 |
|
Bedrooms Above Ground
|
3 |
|
Bedrooms Total
|
3 |
|
Construction Style Attachment
|
Detached |
|
Construction Style Split Level
|
Sidesplit |
|
Exterior Finish
|
Vinyl Siding |
|
Heating Fuel
|
Propane |
|
Heating Type
|
Forced Air |
|
Type
|
House |
Parking
Land
|
Acreage
|
Yes |
|
Sewer
|
Septic System |
|
Size Irregular
|
488 X 3.3 Acre |
|
Size Total Text
|
488 X 3.3 Acre|2 - 4.99 Acres |
Rooms
| Level |
Type |
Length |
Width |
Dimensions |
|
Second Level |
Primary Bedroom |
3.46 m |
3.53 m |
3.46 m x 3.53 m |
|
Second Level |
Bedroom |
3.47 m |
2.55 m |
3.47 m x 2.55 m |
|
Second Level |
Bedroom 3 |
1.95 m |
2.31 m |
1.95 m x 2.31 m |
|
Lower Level |
Family Room |
4.47 m |
3.16 m |
4.47 m x 3.16 m |
|
Lower Level |
Living Room |
7.46 m |
5.7 m |
7.46 m x 5.7 m |
|
Main Level |
Dining Room |
5.9 m |
3.3 m |
5.9 m x 3.3 m |
|
Main Level |
Kitchen |
4.99 m |
2.72 m |
4.99 m x 2.72 m |
|
Main Level |
Eating Area |
2.87 m |
2.22 m |
2.87 m x 2.22 m |
Utilities
https://www.realtor.ca/real-estate/26679991/386-queensborough-rd-tweed

