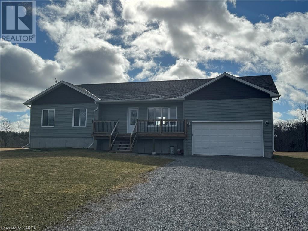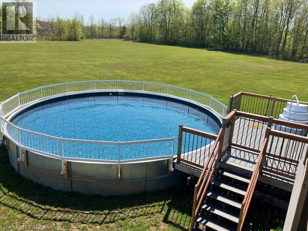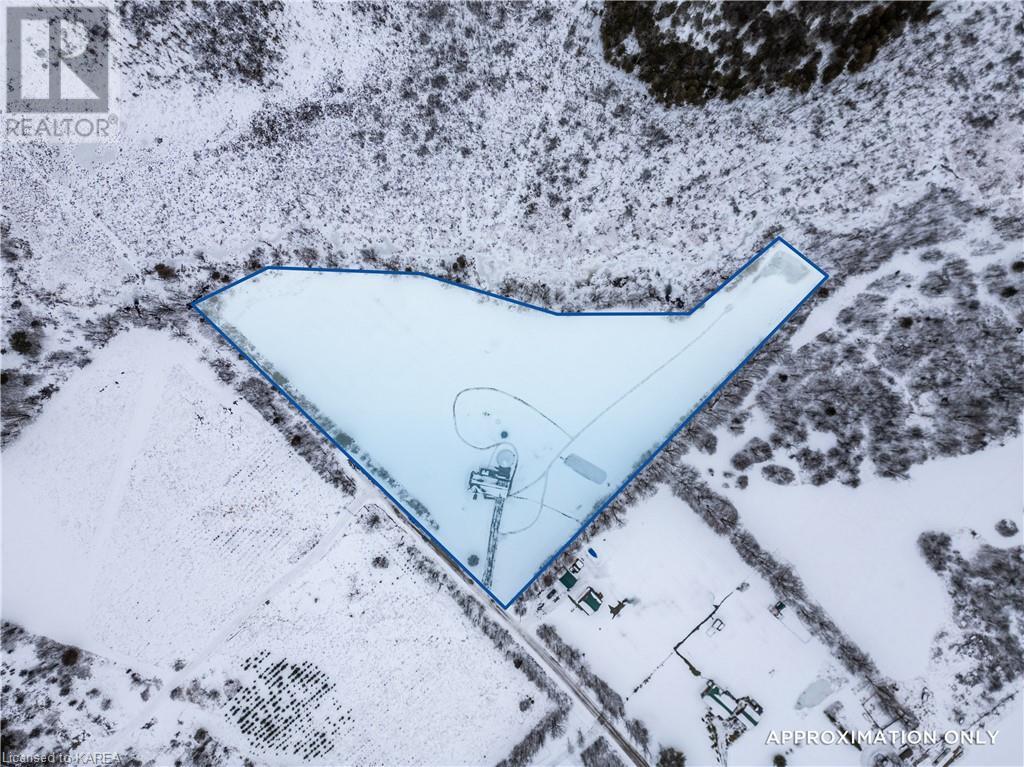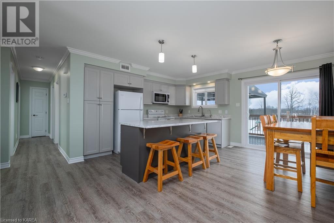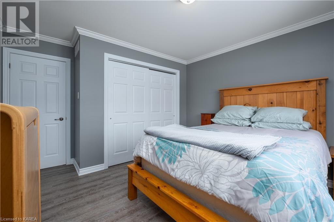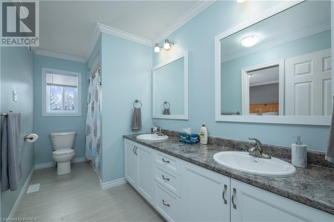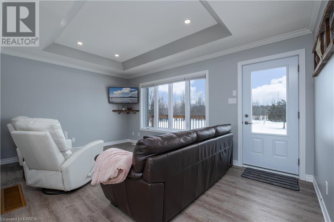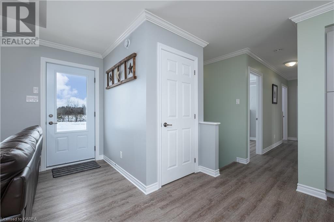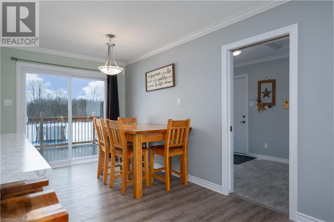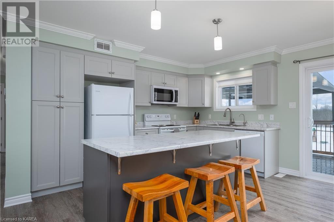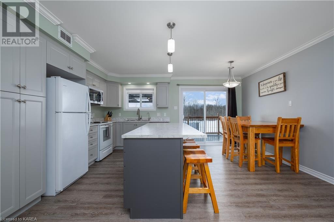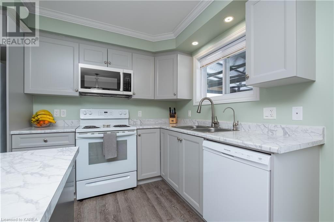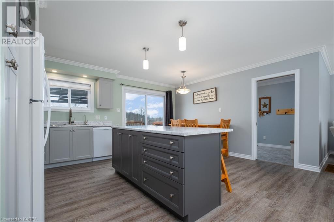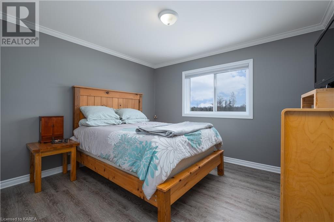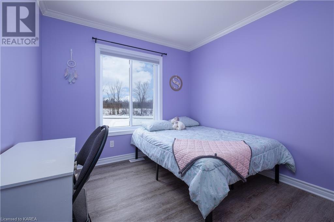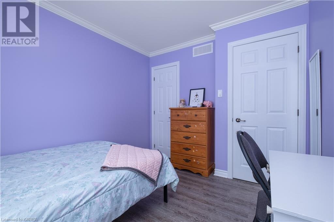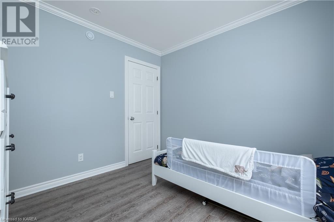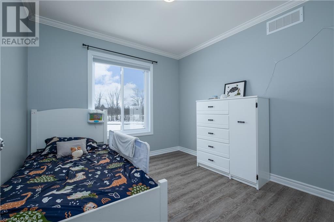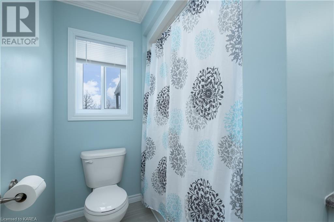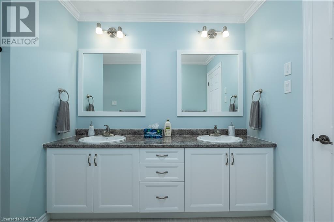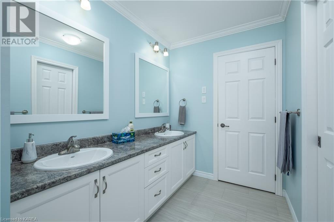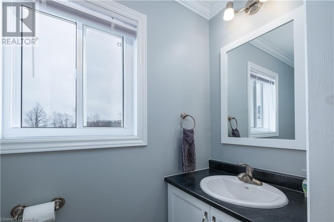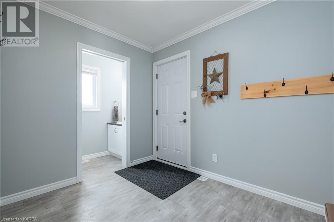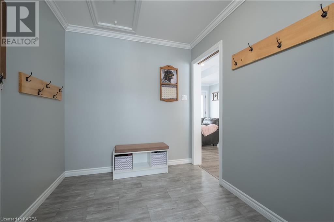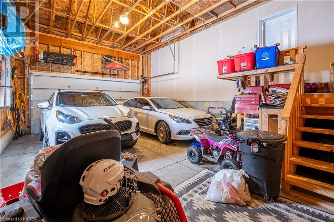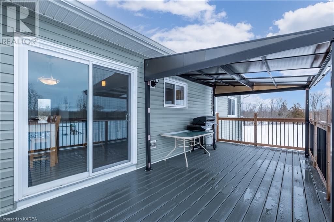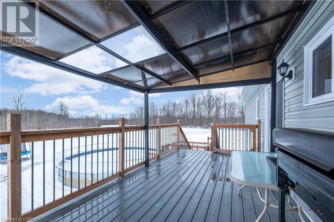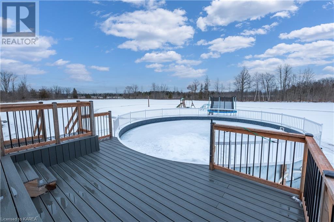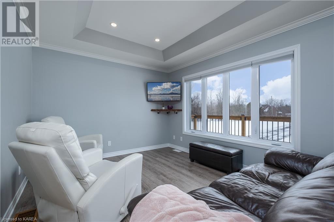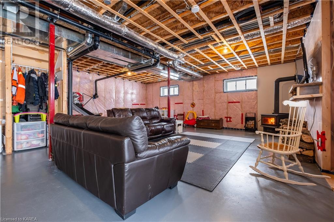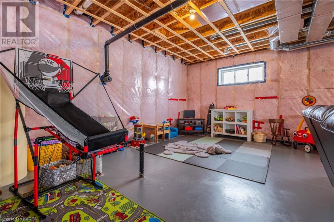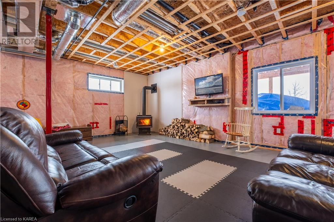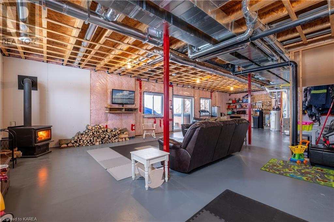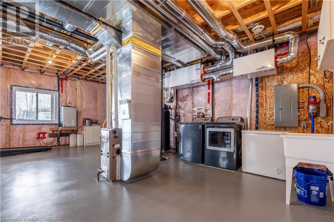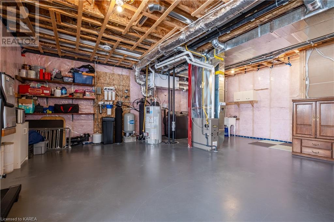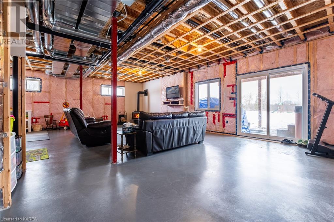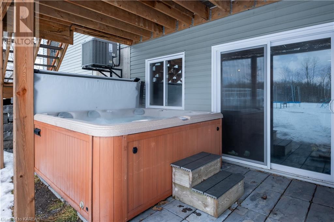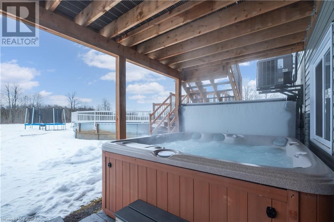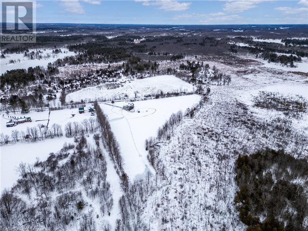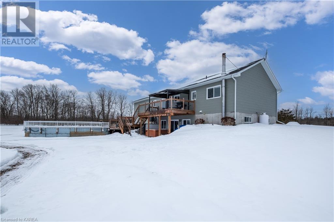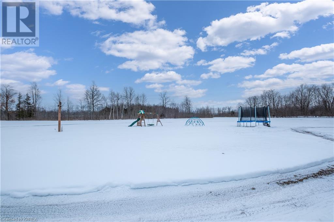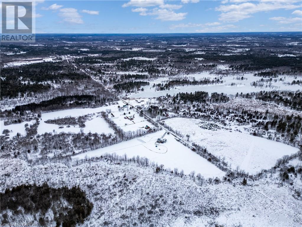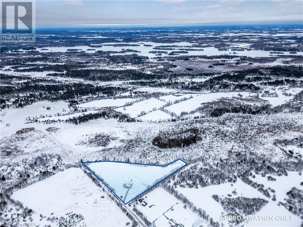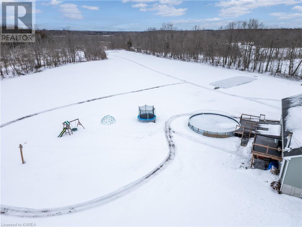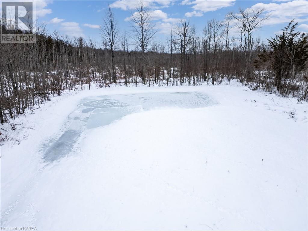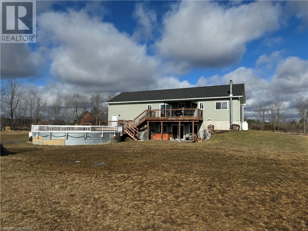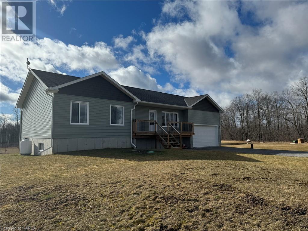3 Bedroom
2 Bathroom
2337.8100
Bungalow
On Ground Pool
Central Air Conditioning
Forced Air, Stove
Acreage
Landscaped
$715,000
Welcome to paradise in Perth Road! This gorgeous 3-bedroom, 2-bathroom bungalow boasting a generous 1194 sq ft of interior living space is the epitome of privacy and comfort. Nestled on a 7-acre private oasis, this 4-year-old abode checks all your boxes and then some! Begin your day in the open concept living/dining/kitchen area, bathed in immense natural light. From the large windows and first set of Patio doors off the Kitchen area that lead you to the expansive composite deck, gazebo and 30 ft on ground pool. This home is tastefully decorated and has all the modern comforts. HRV and a rough in for a generac system. The second set of Patio doors is in the lower level which boosts 9ft ceilings and a cozy wood stove. Outside the patio doors is an inviting hot tub where you can watch the deer visit your expansive backyard. There is also a lovely pond for winter skating. A double garage, is an added bonus for keeping your vehicles out of the elements, storage or hobbies. Coffee in the morning or a beverage in the evening your front porch will be a welcomed addition to this home. And, with just a 30 minute drive to Kingston, you’re close to shopping, eateries, and city life while still maintaining that serene country atmosphere. Experience the best of both worlds with this country gem - we'd love to show you around. (id:28302)
Property Details
|
MLS® Number
|
40554054 |
|
Property Type
|
Single Family |
|
Community Features
|
Quiet Area |
|
Features
|
Cul-de-sac, Crushed Stone Driveway, Country Residential |
|
Parking Space Total
|
12 |
|
Pool Type
|
On Ground Pool |
|
Structure
|
Porch |
Building
|
Bathroom Total
|
2 |
|
Bedrooms Above Ground
|
3 |
|
Bedrooms Total
|
3 |
|
Appliances
|
Dryer, Refrigerator, Stove, Washer, Window Coverings, Hot Tub |
|
Architectural Style
|
Bungalow |
|
Basement Development
|
Partially Finished |
|
Basement Type
|
Full (partially Finished) |
|
Constructed Date
|
2020 |
|
Construction Style Attachment
|
Detached |
|
Cooling Type
|
Central Air Conditioning |
|
Exterior Finish
|
Vinyl Siding |
|
Foundation Type
|
Poured Concrete |
|
Half Bath Total
|
1 |
|
Heating Fuel
|
Propane |
|
Heating Type
|
Forced Air, Stove |
|
Stories Total
|
1 |
|
Size Interior
|
2337.8100 |
|
Type
|
House |
|
Utility Water
|
Drilled Well |
Parking
Land
|
Access Type
|
Road Access |
|
Acreage
|
Yes |
|
Landscape Features
|
Landscaped |
|
Sewer
|
Septic System |
|
Size Frontage
|
770 Ft |
|
Size Irregular
|
7.348 |
|
Size Total
|
7.348 Ac|5 - 9.99 Acres |
|
Size Total Text
|
7.348 Ac|5 - 9.99 Acres |
|
Zoning Description
|
Ru |
Rooms
| Level |
Type |
Length |
Width |
Dimensions |
|
Basement |
Other |
|
|
26'11'' x 42'2'' |
|
Main Level |
Mud Room |
|
|
9'9'' x 7'6'' |
|
Main Level |
Living Room |
|
|
10'9'' x 16'5'' |
|
Main Level |
Kitchen |
|
|
18'6'' x 8'11'' |
|
Main Level |
Dining Room |
|
|
14'0'' x 7'4'' |
|
Main Level |
Bedroom |
|
|
10'7'' x 9'3'' |
|
Main Level |
Bedroom |
|
|
9'8'' x 9'6'' |
|
Main Level |
Primary Bedroom |
|
|
13'4'' x 12'1'' |
|
Main Level |
5pc Bathroom |
|
|
13'4'' x 6'0'' |
|
Main Level |
2pc Bathroom |
|
|
3'2'' x 7'5'' |
Utilities
https://www.realtor.ca/real-estate/26641086/372-dean-smith-road-perth-road-village

