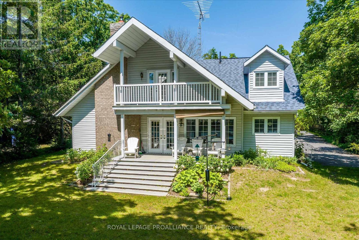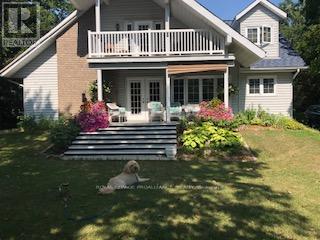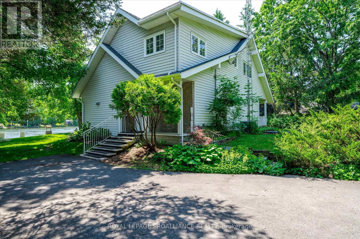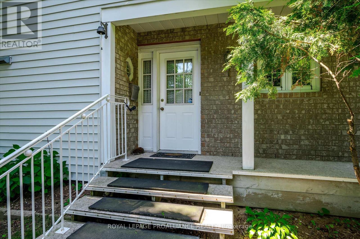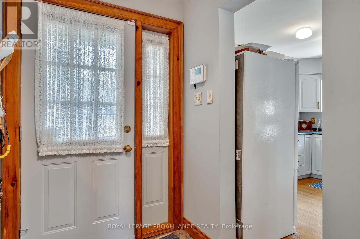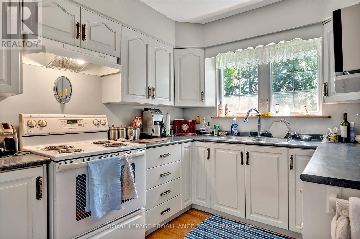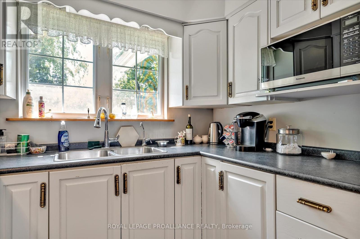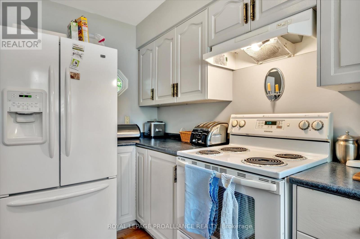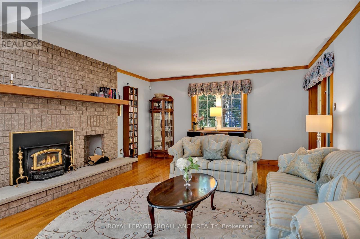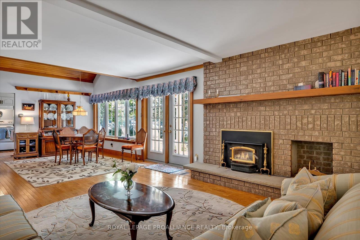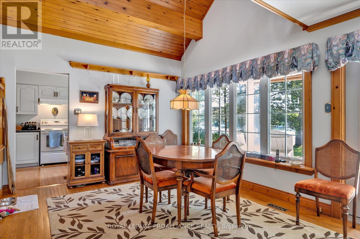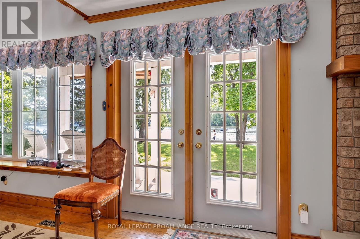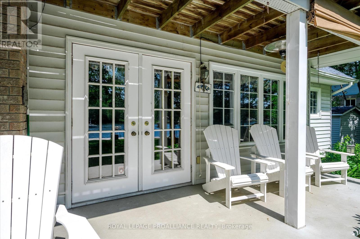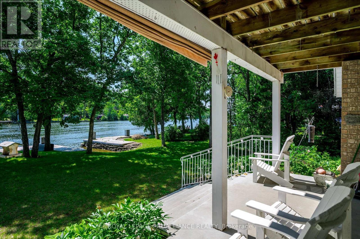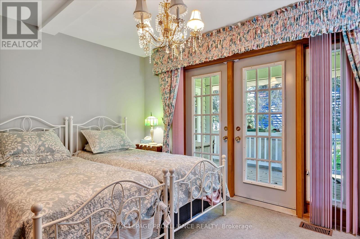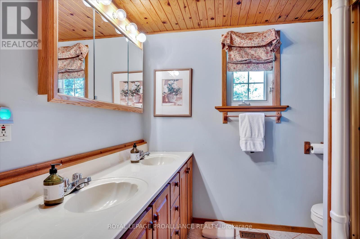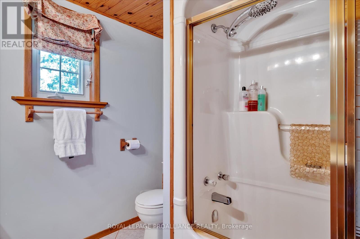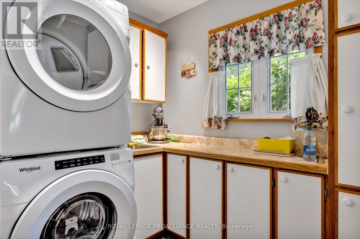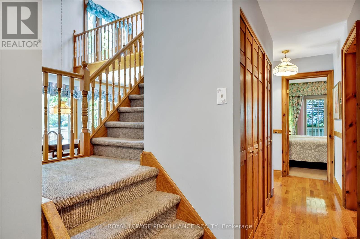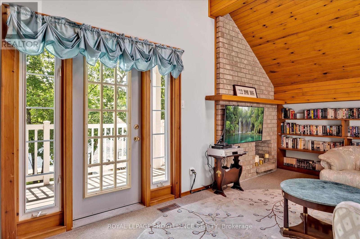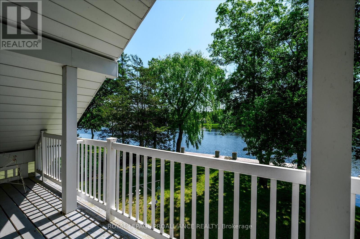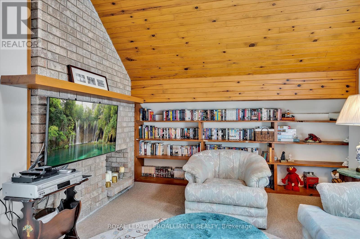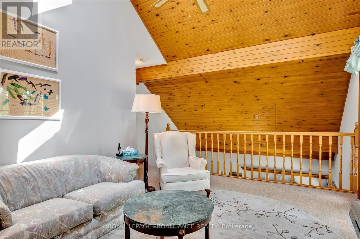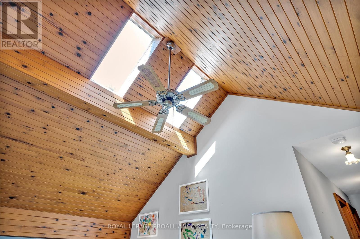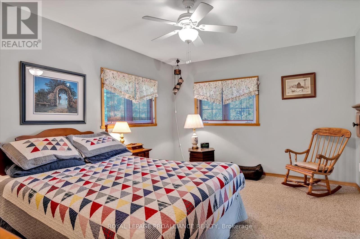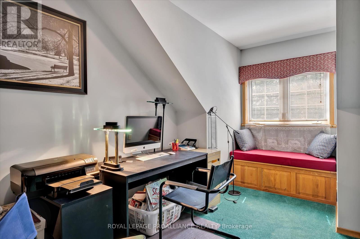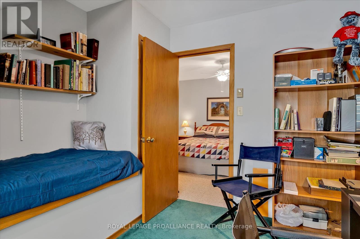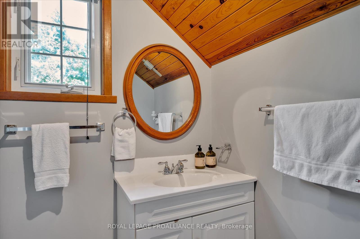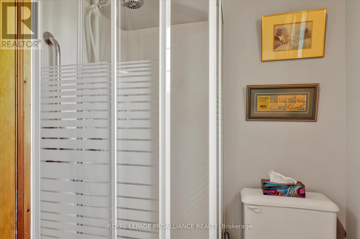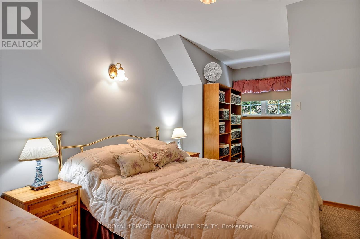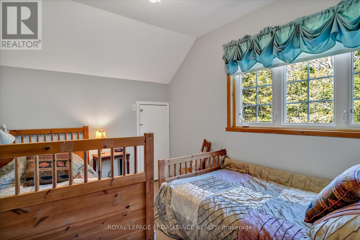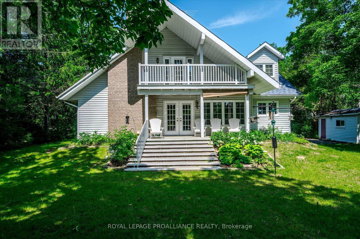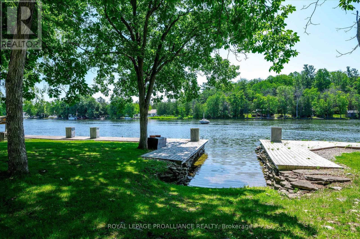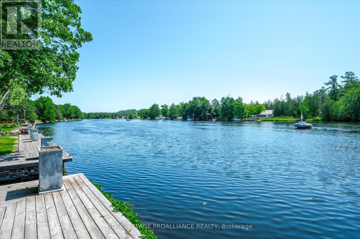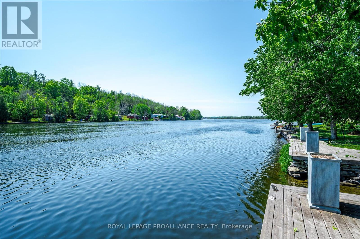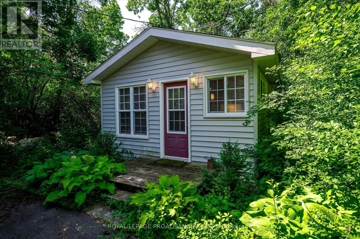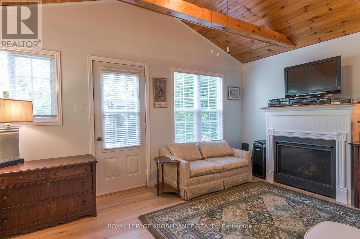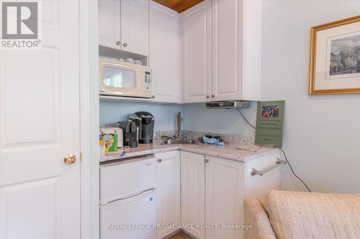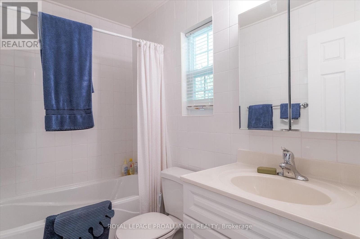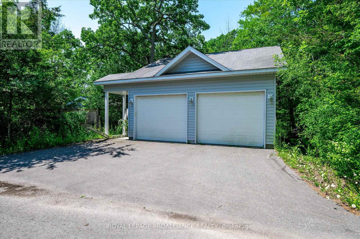4 Bedroom
2 Bathroom
Fireplace
Central Air Conditioning
Forced Air
Waterfront On Canal
$899,900
Discover the epitome of waterfront living with this stunning 4-season lakehouse immediately south of Campbellford, along the Trent River, part of the renowned Trent Severn Waterway. This picturesque property boasts 100 feet of private waterfrontage & offers an idyllic blend of comfort and natural beauty. The main house features 4 bed & 2 bath providing ample space. The self-contained, fully serviced bunkie provides additional sleeping quarters. Perfect for accommodating guests or creating a private retreat amidst the tranquil surroundings. The detached double-car garage is ideal for storing all your toys. Step into a world where waterfront serenity meets modern convenience. Whether you're seeking a permanent residence or a seasonal escape, this lovingly cared-for property offers an unparalleled lifestyle. Less than 2 hours to the GTA, 45 min to both Peterborough & Belleville. Only a short drive to area favourites; Empire Cheese Factory, Worlds Finest Chocolate & Dooher's Bakery! **** EXTRAS **** New furnace, hot water tank, whole house generator. (id:28302)
Property Details
|
MLS® Number
|
X8112042 |
|
Property Type
|
Single Family |
|
Community Name
|
Campbellford |
|
Features
|
Cul-de-sac |
|
Parking Space Total
|
12 |
|
View Type
|
Direct Water View |
|
Water Front Type
|
Waterfront On Canal |
Building
|
Bathroom Total
|
2 |
|
Bedrooms Above Ground
|
4 |
|
Bedrooms Total
|
4 |
|
Appliances
|
Water Heater, Water Treatment, Water Softener, Dryer, Microwave, Refrigerator, Stove, Washer, Window Coverings |
|
Basement Type
|
Crawl Space |
|
Construction Style Attachment
|
Detached |
|
Cooling Type
|
Central Air Conditioning |
|
Exterior Finish
|
Brick, Vinyl Siding |
|
Fireplace Present
|
Yes |
|
Foundation Type
|
Block |
|
Heating Fuel
|
Propane |
|
Heating Type
|
Forced Air |
|
Stories Total
|
2 |
|
Type
|
House |
Parking
Land
|
Access Type
|
Year-round Access, Highway Access, Private Docking |
|
Acreage
|
No |
|
Sewer
|
Septic System |
|
Size Irregular
|
102.2 Ft |
|
Size Total Text
|
102.2 Ft|1/2 - 1.99 Acres |
|
Surface Water
|
River/stream |
Rooms
| Level |
Type |
Length |
Width |
Dimensions |
|
Second Level |
Bedroom 4 |
2.54 m |
3.37 m |
2.54 m x 3.37 m |
|
Second Level |
Bathroom |
1.47 m |
2.13 m |
1.47 m x 2.13 m |
|
Second Level |
Primary Bedroom |
3.46 m |
5.23 m |
3.46 m x 5.23 m |
|
Second Level |
Family Room |
3.6 m |
5.4 m |
3.6 m x 5.4 m |
|
Second Level |
Office |
4.08 m |
2.51 m |
4.08 m x 2.51 m |
|
Second Level |
Bedroom 3 |
2.59 m |
5.11 m |
2.59 m x 5.11 m |
|
Main Level |
Kitchen |
3.68 m |
2.54 m |
3.68 m x 2.54 m |
|
Main Level |
Dining Room |
4.34 m |
4.37 m |
4.34 m x 4.37 m |
|
Main Level |
Living Room |
4.33 m |
5.63 m |
4.33 m x 5.63 m |
|
Main Level |
Bedroom 2 |
4.18 m |
3.95 m |
4.18 m x 3.95 m |
|
Main Level |
Bathroom |
2.47 m |
2.29 m |
2.47 m x 2.29 m |
|
Main Level |
Laundry Room |
2.45 m |
2.66 m |
2.45 m x 2.66 m |
Utilities
|
Electricity Connected
|
Connected |
|
DSL*
|
Available |
|
Telephone
|
Connected |
https://www.realtor.ca/real-estate/26579497/357-hillside-drive-trent-hills-campbellford

