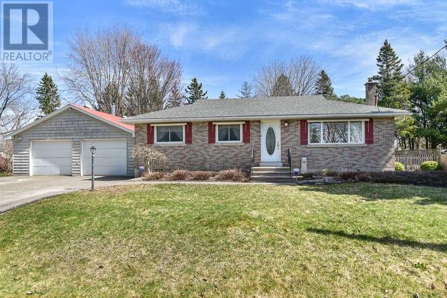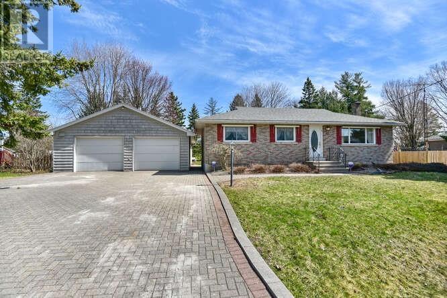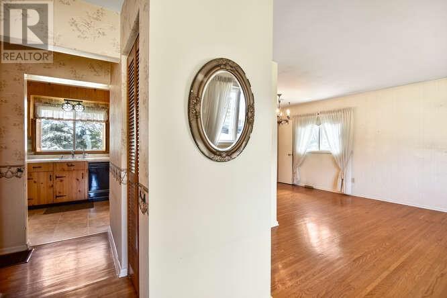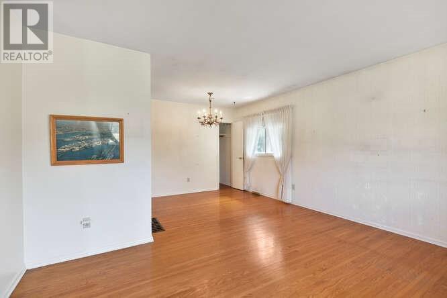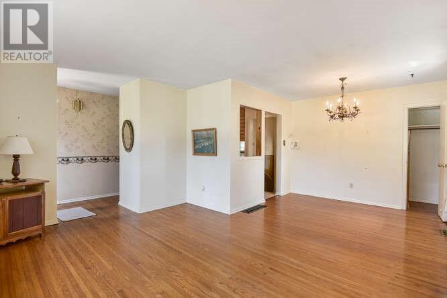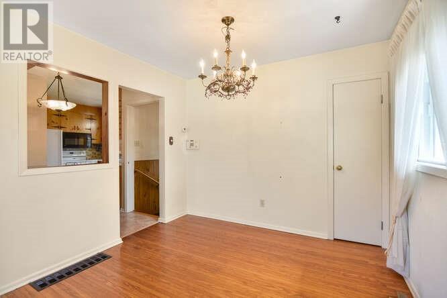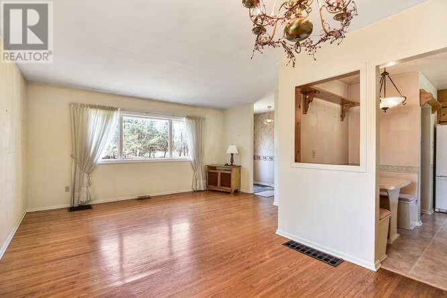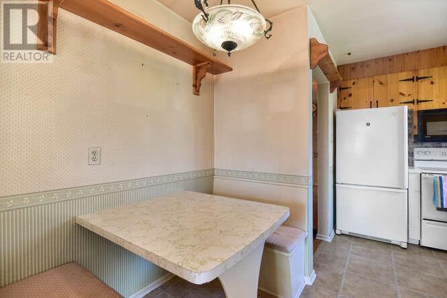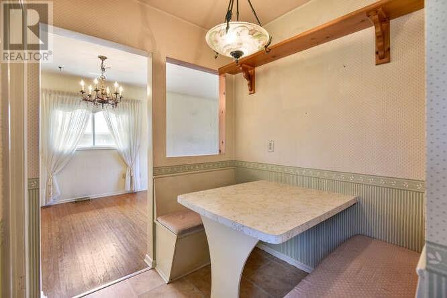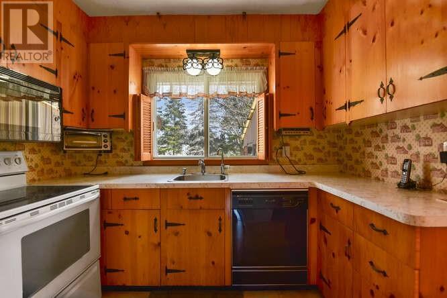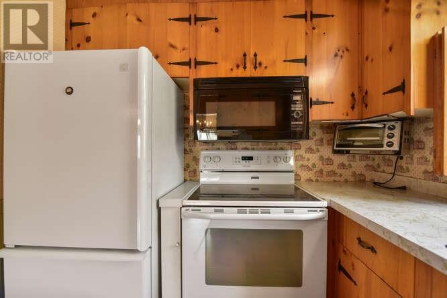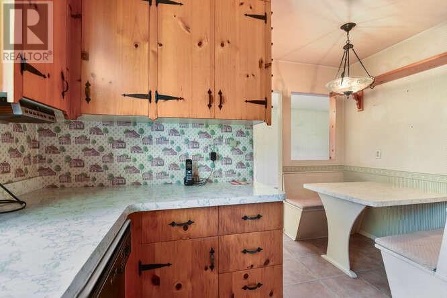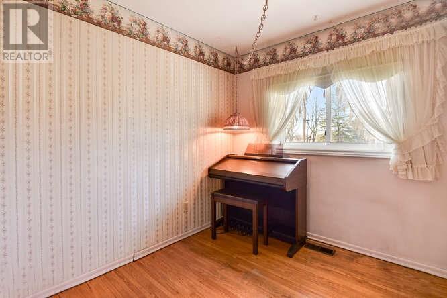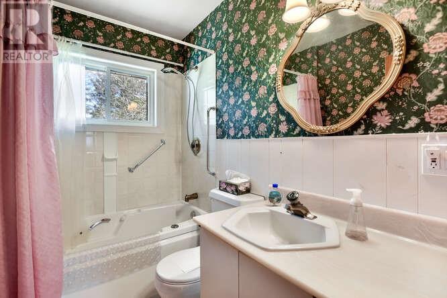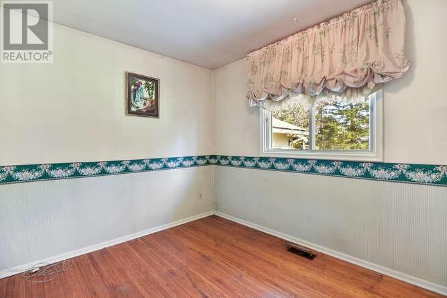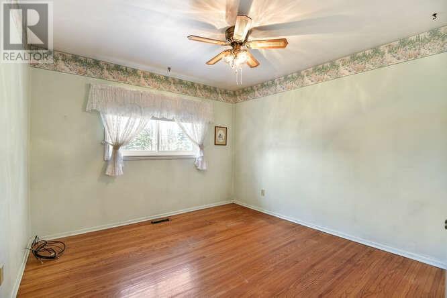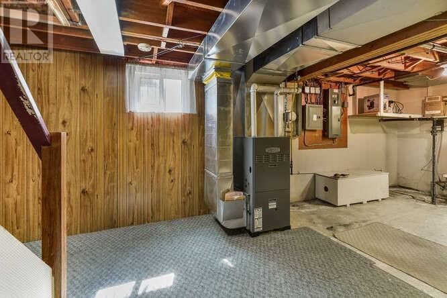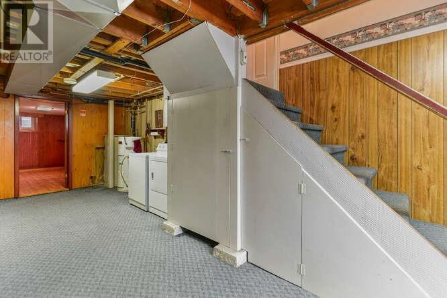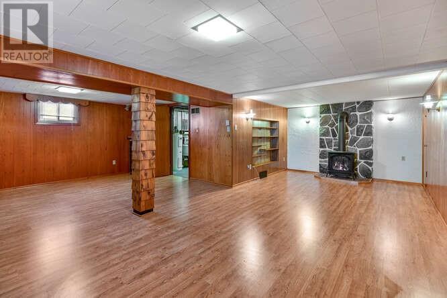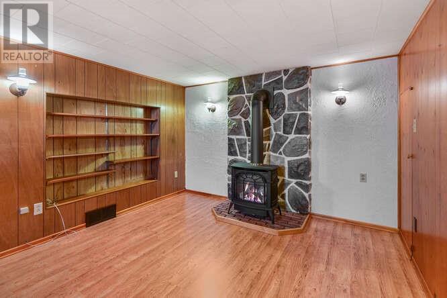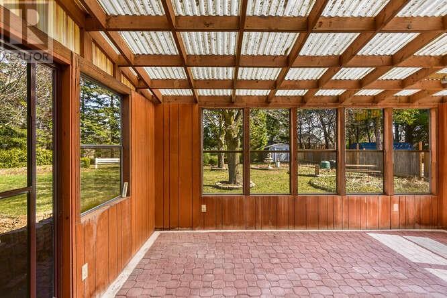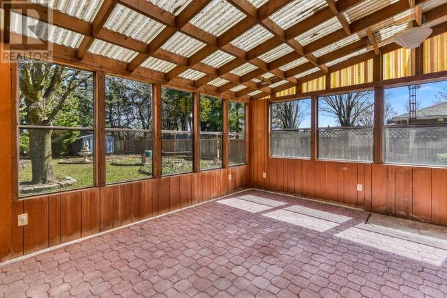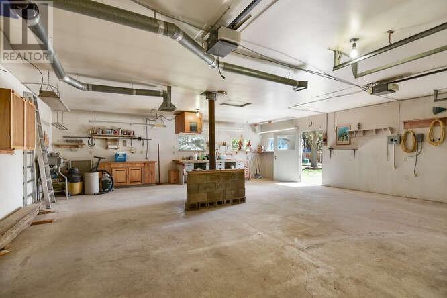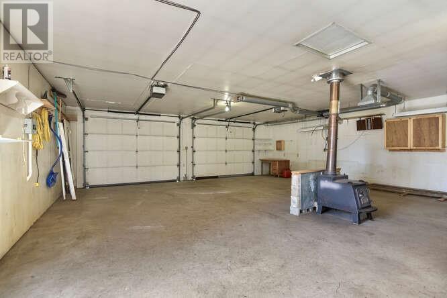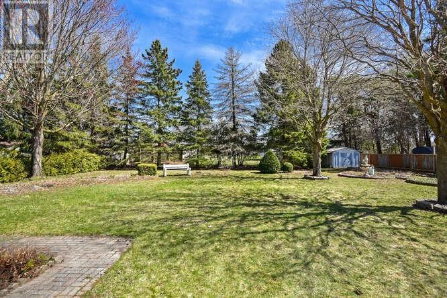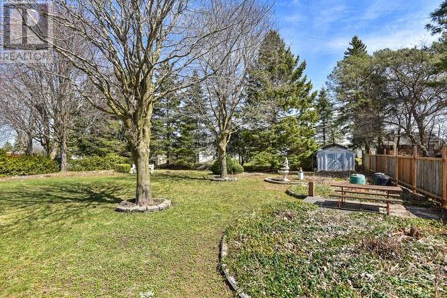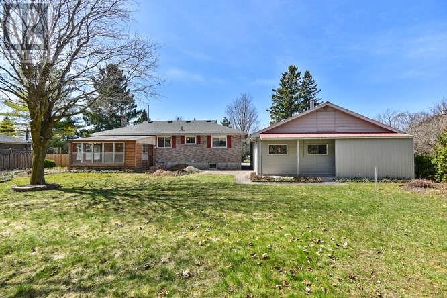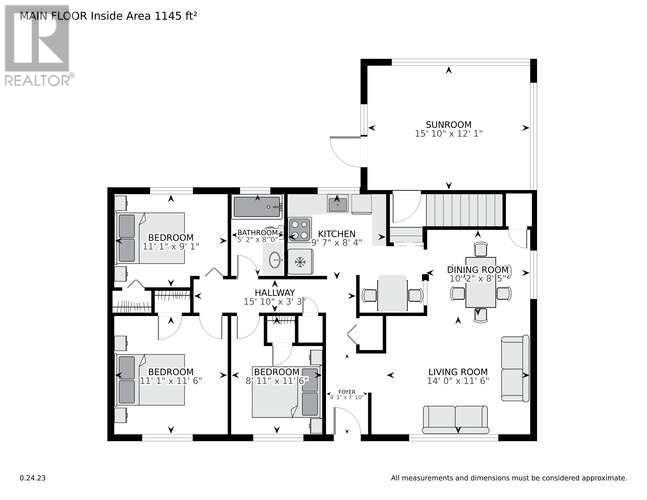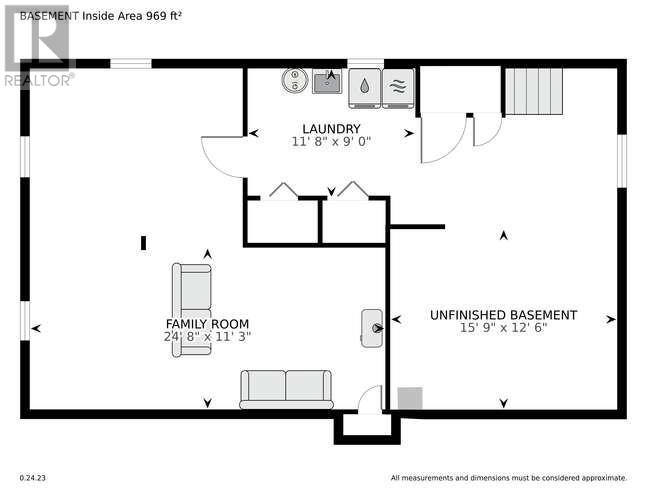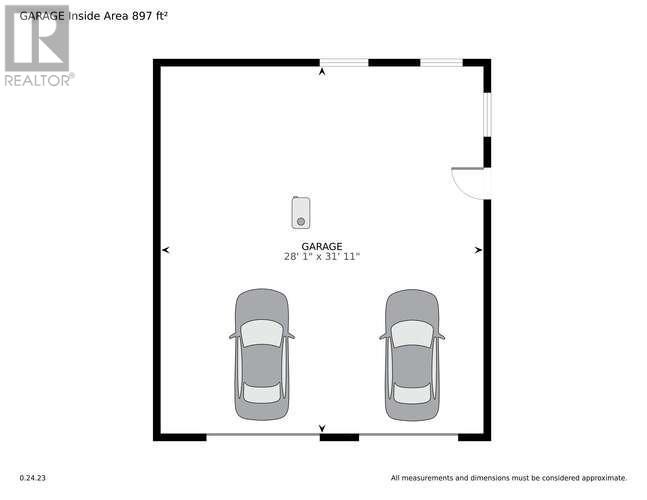3 Bedroom
1 Bathroom
Bungalow
Fireplace
Central Air Conditioning
Forced Air
Landscaped
$424,900
Welcome to 3513 Charleville Rd. This 3 bedroom, 1 bath brick bungalow is the perfect home for the growing family but will also appeal to those looking to downsize. The main floor boasts hardwood floors throughout the main living area. With an open concept living room/dining room, an eat-in kitchen, 3 good size bedrooms and a full bath. The basement provides plenty of space with a large L-shaped 20x14 rec room and plenty of storage. Need more? The oversized fully insulated double car garage will surely impress as will the absolutely gorgeous backyard with access from the 16x11 three season sunroom. Shingled roof (2020), garage has a metal roof, Generator hookup with seperate panel, Natural gas furnace and fireplace. Located just minutes from Prescott, Maynard is a great community for raising kids. This home has it all, come check out 3513 Charleville Rd before it is gone. (id:28302)
Property Details
|
MLS® Number
|
1385608 |
|
Property Type
|
Single Family |
|
Neigbourhood
|
Maynard |
|
Easement
|
Unknown |
|
Parking Space Total
|
4 |
|
Road Type
|
Paved Road |
Building
|
Bathroom Total
|
1 |
|
Bedrooms Above Ground
|
3 |
|
Bedrooms Total
|
3 |
|
Appliances
|
Refrigerator, Dryer, Stove, Washer |
|
Architectural Style
|
Bungalow |
|
Basement Development
|
Finished |
|
Basement Type
|
Full (finished) |
|
Constructed Date
|
1958 |
|
Construction Style Attachment
|
Detached |
|
Cooling Type
|
Central Air Conditioning |
|
Exterior Finish
|
Brick |
|
Fireplace Present
|
Yes |
|
Fireplace Total
|
1 |
|
Flooring Type
|
Hardwood, Vinyl |
|
Foundation Type
|
Block |
|
Heating Fuel
|
Natural Gas |
|
Heating Type
|
Forced Air |
|
Stories Total
|
1 |
|
Type
|
House |
|
Utility Water
|
Drilled Well |
Parking
Land
|
Acreage
|
No |
|
Landscape Features
|
Landscaped |
|
Sewer
|
Septic System |
|
Size Depth
|
153 Ft |
|
Size Frontage
|
97 Ft |
|
Size Irregular
|
97 Ft X 153 Ft |
|
Size Total Text
|
97 Ft X 153 Ft |
|
Zoning Description
|
Residential |
Rooms
| Level |
Type |
Length |
Width |
Dimensions |
|
Basement |
Utility Room |
|
|
18'8" x 13'10" |
|
Basement |
Recreation Room |
|
|
20'1" x 14'10" |
|
Main Level |
Living Room |
|
|
15'2" x 11'3" |
|
Main Level |
Dining Room |
|
|
9'10" x 8'2" |
|
Main Level |
Kitchen |
|
|
10'10" x 8'4" |
|
Main Level |
4pc Bathroom |
|
|
Measurements not available |
|
Main Level |
Bedroom |
|
|
10'10" x 8'1" |
|
Main Level |
Primary Bedroom |
|
|
11'6" x 10'11" |
|
Main Level |
Bedroom |
|
|
11'10" x 8'7" |
|
Main Level |
Sunroom |
|
|
16'2" x 11'7" |
https://www.realtor.ca/real-estate/26738187/3513-charleville-road-augusta-maynard

