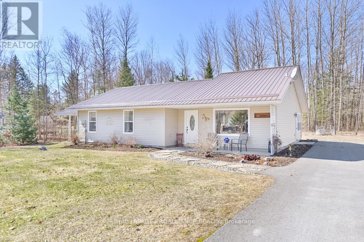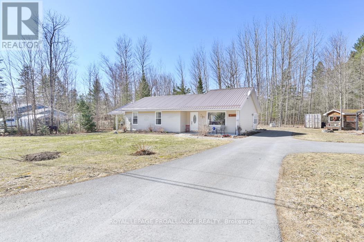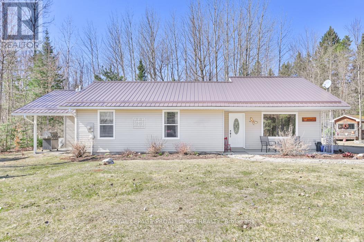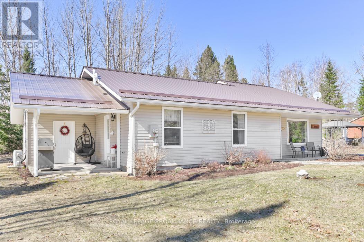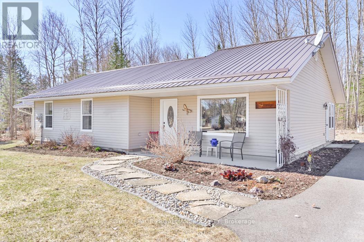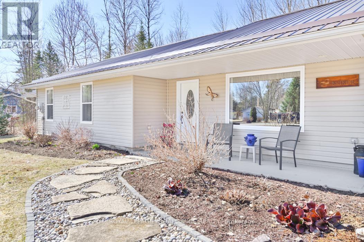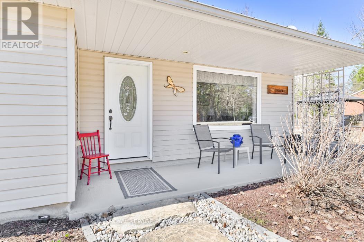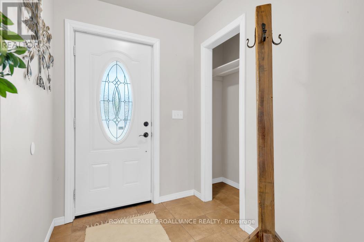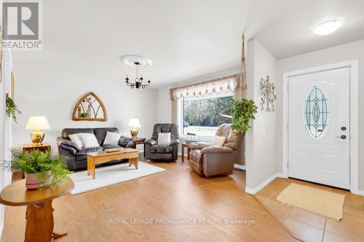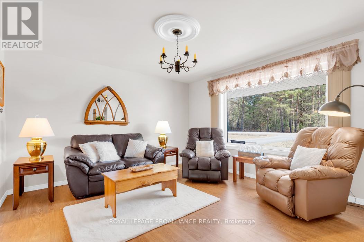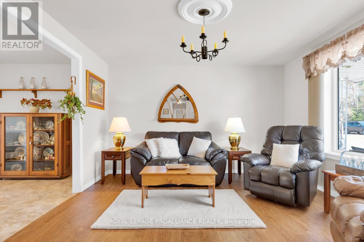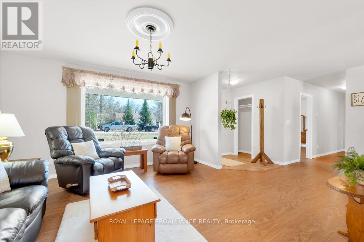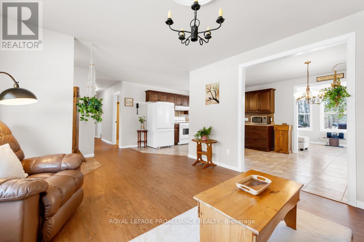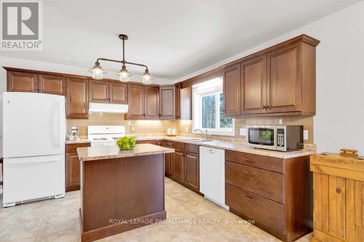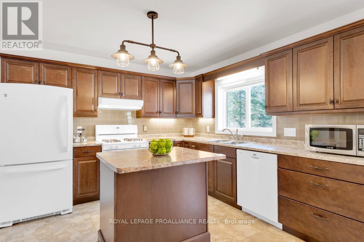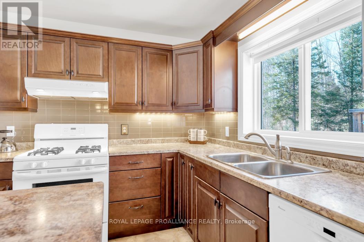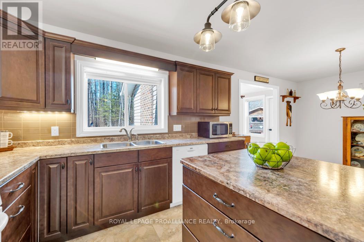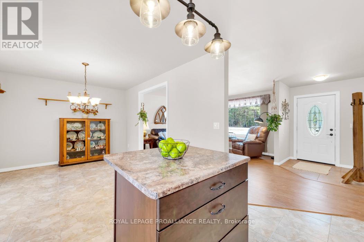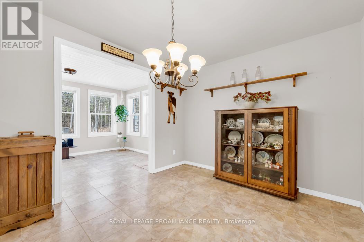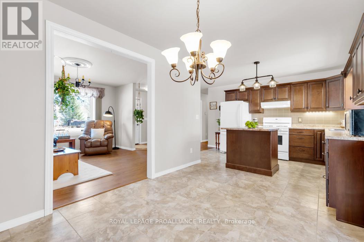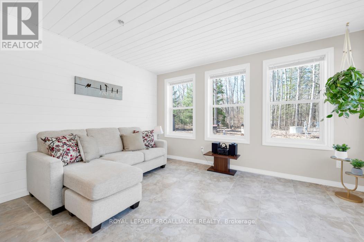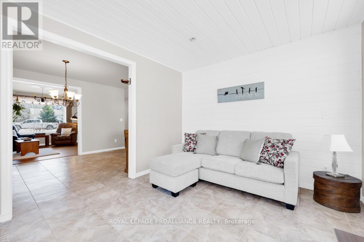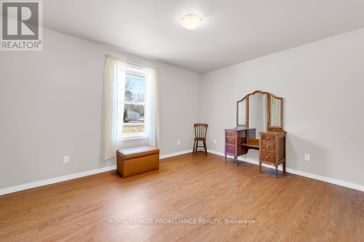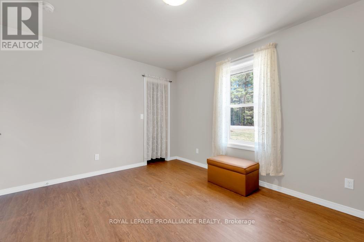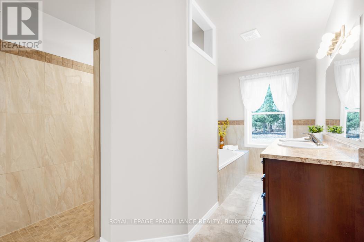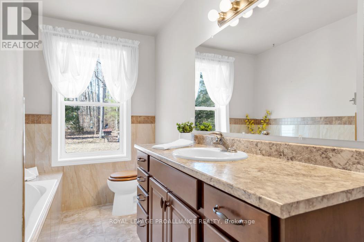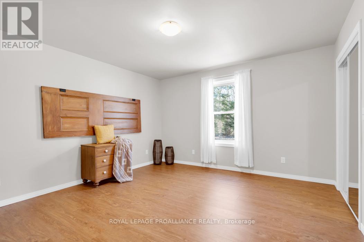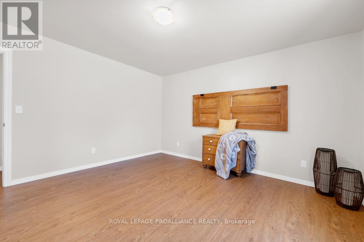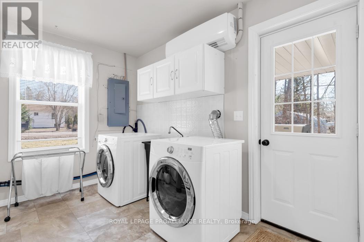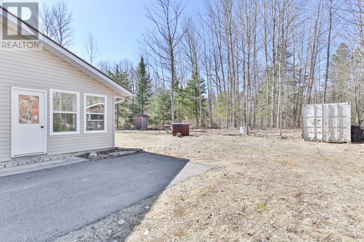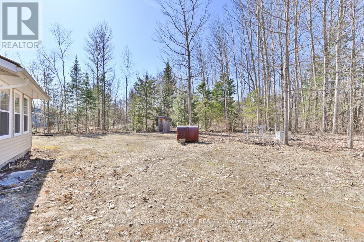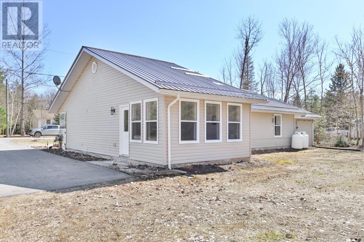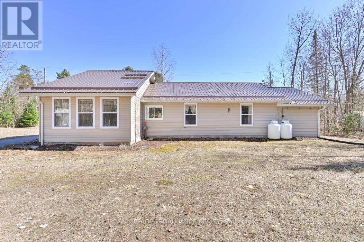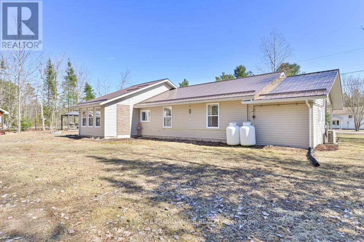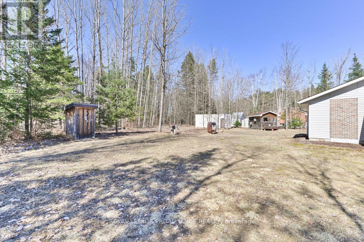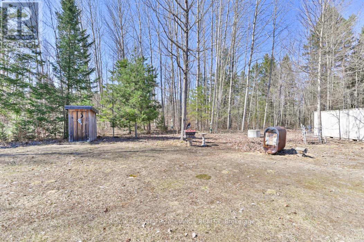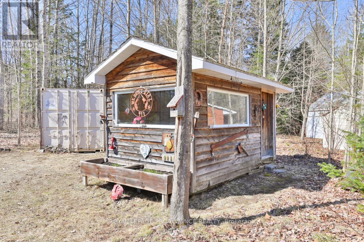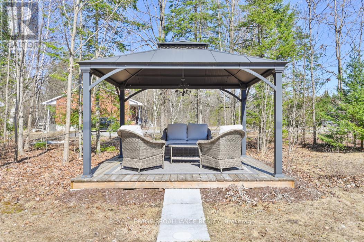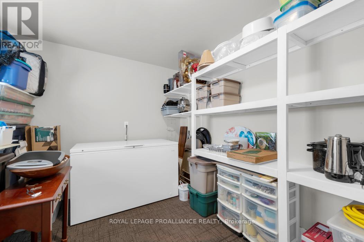2 Bedroom
1 Bathroom
Bungalow
Wall Unit
Radiant Heat
$475,000
Tucked away in a peaceful subdivision, this inviting 2-bed, 1-bath bungalow, built 8 years ago, epitomizes comfort and tranquility. Its slab-on-grade design and prime location ensure comfort amidst nature's beauty. The home features a sunroom next to the kitchen, providing views of the forest and perennial gardens. It's an idyllic spot for enjoying your morning coffee or hosting gatherings with loved ones, offering a direct connection to nature's splendor. This property is an excellent choice for Retirees or First Time Home Buyers looking for a quiet retreat that's still conveniently close to the amenities of a small town. Enhanced with radiant in-floor heating and a heat pump backup for efficient heating and cooling. Additional features include a well and septic system, located on a school bus route for families, and a garden shed for extra storage. (id:28302)
Property Details
|
MLS® Number
|
X8187110 |
|
Property Type
|
Single Family |
|
Amenities Near By
|
Park, Place Of Worship |
|
Community Features
|
School Bus, Community Centre |
|
Parking Space Total
|
3 |
Building
|
Bathroom Total
|
1 |
|
Bedrooms Above Ground
|
2 |
|
Bedrooms Total
|
2 |
|
Appliances
|
Dishwasher, Dryer, Refrigerator, Stove, Washer, Water Heater, Window Coverings |
|
Architectural Style
|
Bungalow |
|
Construction Style Attachment
|
Detached |
|
Cooling Type
|
Wall Unit |
|
Exterior Finish
|
Vinyl Siding |
|
Foundation Type
|
Insulated Concrete Forms |
|
Heating Fuel
|
Propane |
|
Heating Type
|
Radiant Heat |
|
Stories Total
|
1 |
|
Type
|
House |
Land
|
Acreage
|
No |
|
Land Amenities
|
Park, Place Of Worship |
|
Sewer
|
Septic System |
|
Size Irregular
|
150 X 170 Ft ; .585 Acres |
|
Size Total Text
|
150 X 170 Ft ; .585 Acres|1/2 - 1.99 Acres |
Rooms
| Level |
Type |
Length |
Width |
Dimensions |
|
Main Level |
Kitchen |
6.6 m |
3 m |
6.6 m x 3 m |
|
Main Level |
Living Room |
3.9 m |
4.2 m |
3.9 m x 4.2 m |
|
Main Level |
Bedroom |
4.1 m |
3.9 m |
4.1 m x 3.9 m |
|
Main Level |
Bedroom 2 |
4.1 m |
3.2 m |
4.1 m x 3.2 m |
|
Main Level |
Bathroom |
4.1 m |
2.7 m |
4.1 m x 2.7 m |
|
Main Level |
Laundry Room |
4.3 m |
2.5 m |
4.3 m x 2.5 m |
|
Main Level |
Sunroom |
4 m |
3.1 m |
4 m x 3.1 m |
|
Main Level |
Other |
3.8 m |
2.8 m |
3.8 m x 2.8 m |
Utilities
https://www.realtor.ca/real-estate/26688048/35-denison-drive-addington-highlands

