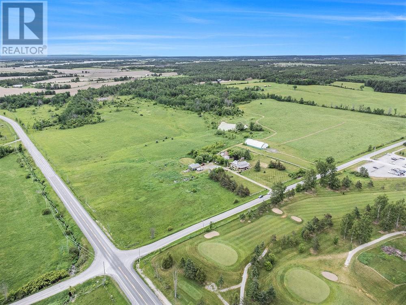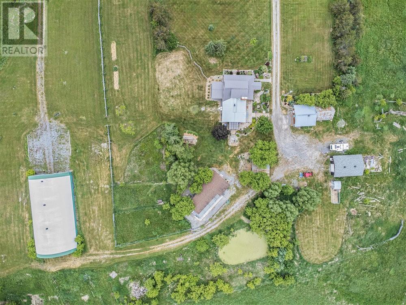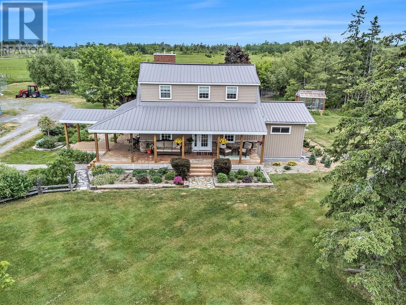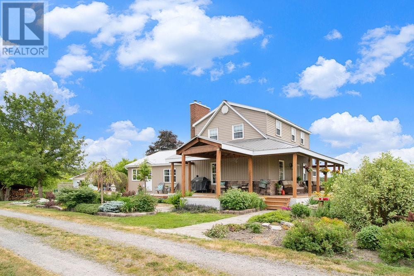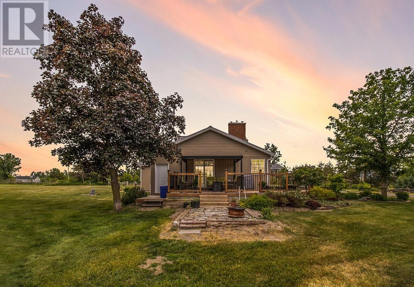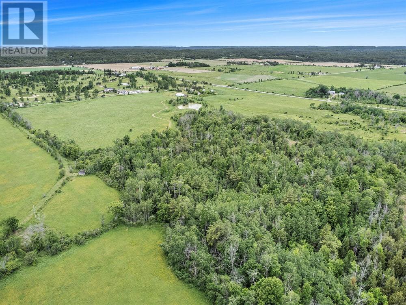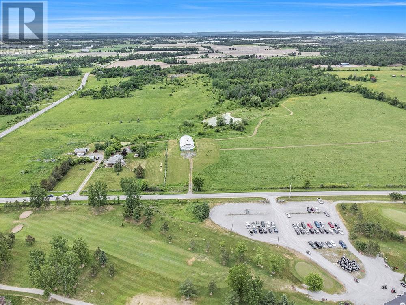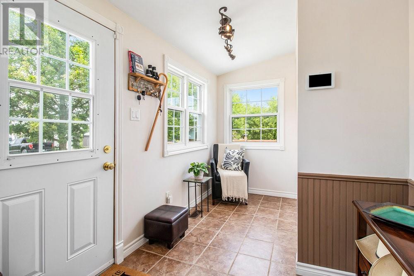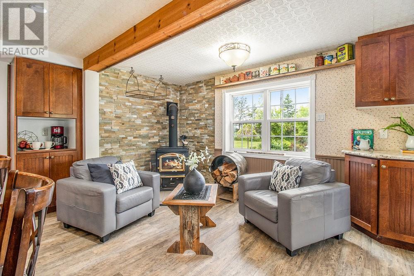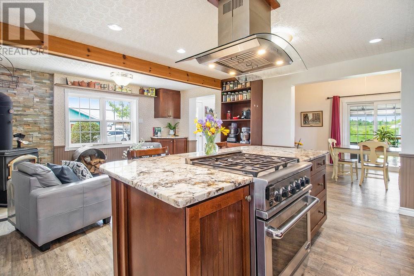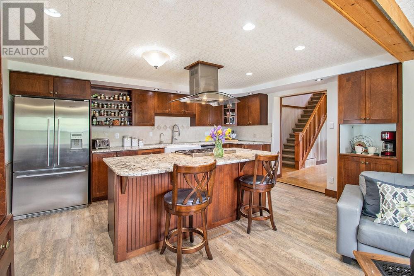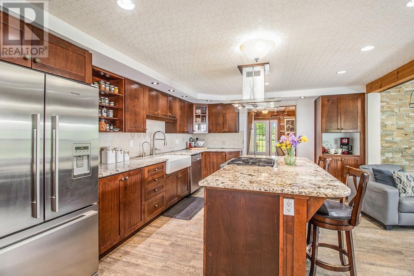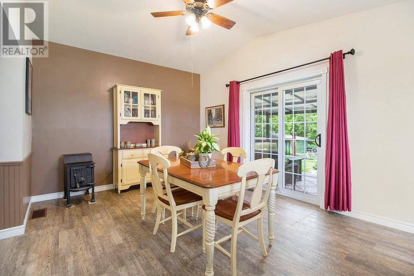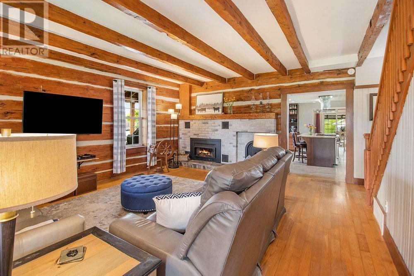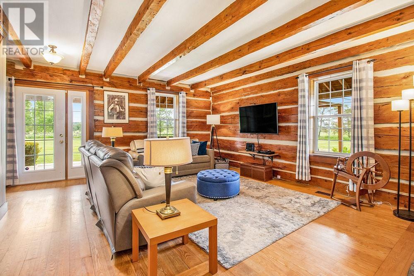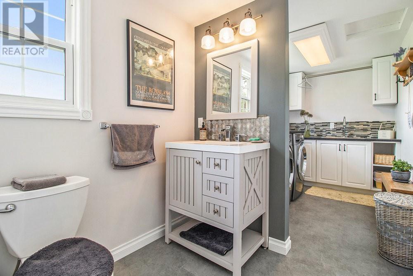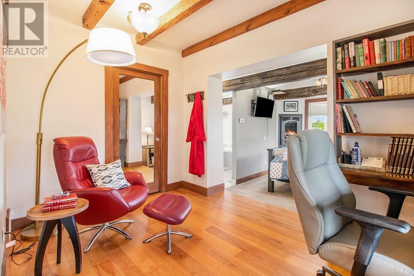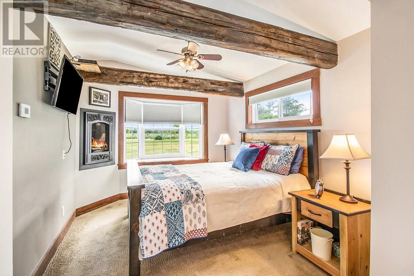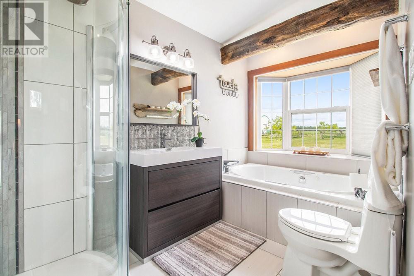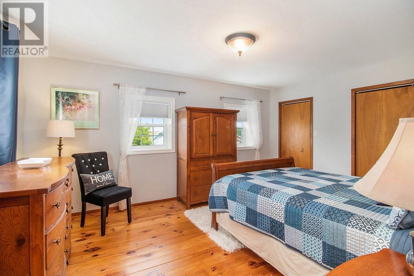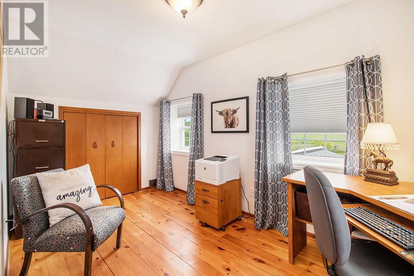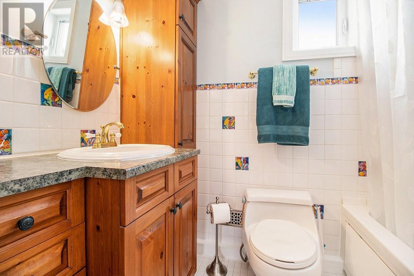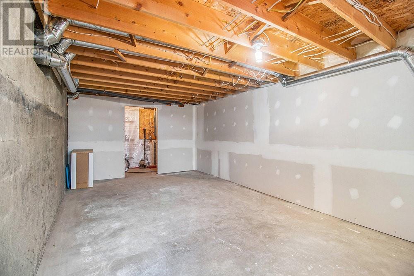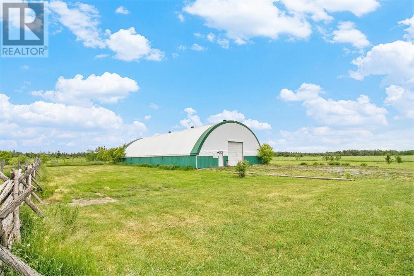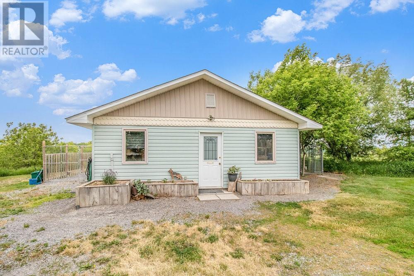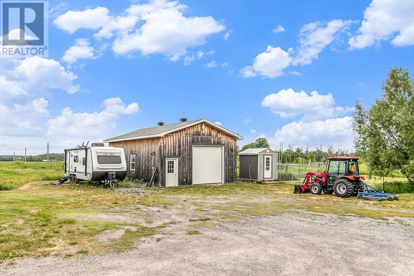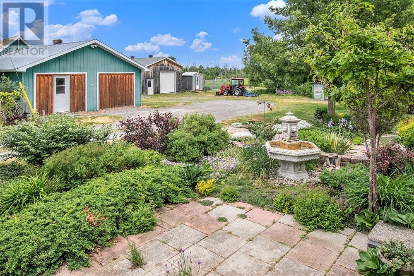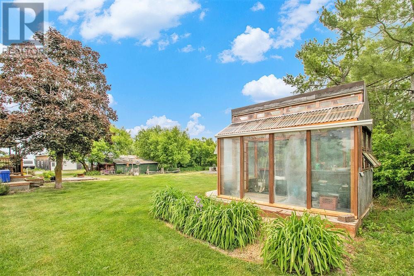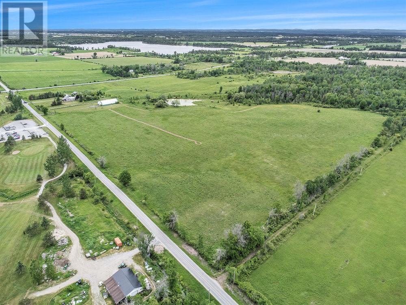3 Bedroom
3 Bathroom
Fireplace
Heat Pump
Forced Air, Heat Pump
Acreage
Landscaped
$1,335,000
Opportunities abound with this beautiful farm. approx. 70 tillable acres, mixed bush (25 acres),ponds. Previously used for beef cattle, small livestock, market garden and kennel. The charming farmhouse with 3 BR's 3 baths is a unique blend modern and old. Enjoy chef’s kitchen, cozy woodstove, main floor laundry, 2 propane fireplaces Wrap-around verandah provides wonderful views. Home and 1200 sq ft outbuilding ( licensed kennel) heated and cooled with efficient geothermal systems. Other outbuildings include oversized garage built to accommodate horse stalls, 50x100 coverall with garage doors front and back, lighting and hydro, double detached garage ( heated workshop) small barn, Hydro 200 amp for house and 200 for outbuildings. Basement partially finished, Septic 2014, metal roof, newer windows, backup sump, water treatment. Property generates 10K annually from Rogers tower, Great location. Work in city and come home to peace and privacy. Golf, ski hills and boating mins away. (id:28302)
Business
|
Business Type
|
Other |
|
Business Sub Type
|
Other |
Property Details
|
MLS® Number
|
1377789 |
|
Property Type
|
Agriculture |
|
Neigbourhood
|
White Lake |
|
Amenities Near By
|
Golf Nearby, Shopping, Ski Area |
|
Communication Type
|
Internet Access |
|
Easement
|
Right Of Way |
|
Farm Type
|
Other |
|
Features
|
Acreage, Farm Setting |
|
Parking Space Total
|
10 |
|
Storage Type
|
Storage Shed |
|
Structure
|
Barn, Deck, Porch |
Building
|
Bathroom Total
|
3 |
|
Bedrooms Above Ground
|
3 |
|
Bedrooms Total
|
3 |
|
Appliances
|
Refrigerator, Dishwasher, Dryer, Freezer, Stove, Washer, Alarm System, Blinds |
|
Basement Development
|
Partially Finished |
|
Basement Type
|
Full (partially Finished) |
|
Construction Style Attachment
|
Detached |
|
Cooling Type
|
Heat Pump |
|
Exterior Finish
|
Stone, Vinyl |
|
Fireplace Present
|
Yes |
|
Fireplace Total
|
2 |
|
Flooring Type
|
Hardwood, Wood, Vinyl |
|
Foundation Type
|
Block, Poured Concrete |
|
Half Bath Total
|
1 |
|
Heating Type
|
Forced Air, Heat Pump |
|
Type
|
House |
|
Utility Water
|
Drilled Well |
Parking
|
Detached Garage
|
|
|
Oversize
|
|
|
Gravel
|
|
Land
|
Access Type
|
Highway Access |
|
Acreage
|
Yes |
|
Land Amenities
|
Golf Nearby, Shopping, Ski Area |
|
Landscape Features
|
Landscaped |
|
Sewer
|
Septic System |
|
Size Irregular
|
99 |
|
Size Total
|
99 Ac |
|
Size Total Text
|
99 Ac |
|
Zoning Description
|
Farm |
Rooms
| Level |
Type |
Length |
Width |
Dimensions |
|
Second Level |
Bedroom |
|
|
15'3" x 7'10" |
|
Second Level |
Bedroom |
|
|
15'9" x 12'1" |
|
Second Level |
Full Bathroom |
|
|
7'10" x 4'10" |
|
Lower Level |
Other |
|
|
18'5" x 10'9" |
|
Lower Level |
Other |
|
|
26'1" x 14'2" |
|
Lower Level |
Other |
|
|
26'1" x 18'6" |
|
Main Level |
Kitchen |
|
|
19'8" x 15'5" |
|
Main Level |
Dining Room |
|
|
15'9" x 11'4" |
|
Main Level |
Living Room |
|
|
18'8" x 18'6" |
|
Main Level |
Foyer |
|
|
11'4" x 7'2" |
|
Main Level |
Office |
|
|
9'11" x 11'10" |
|
Main Level |
Primary Bedroom |
|
|
18'6" x 11'6" |
|
Main Level |
5pc Ensuite Bath |
|
|
13'1" x 6'9" |
|
Main Level |
Laundry Room |
|
|
9'1" x 6'10" |
|
Main Level |
2pc Bathroom |
|
|
6'8" x 5'1" |
https://www.realtor.ca/real-estate/26568747/342-mountainview-road-arnprior-white-lake

