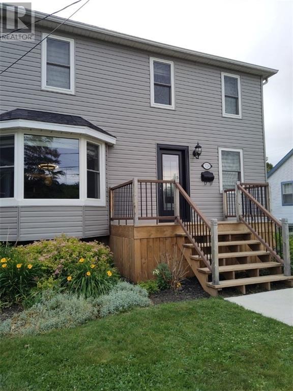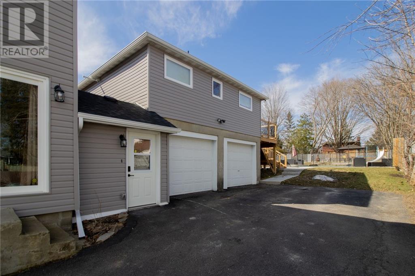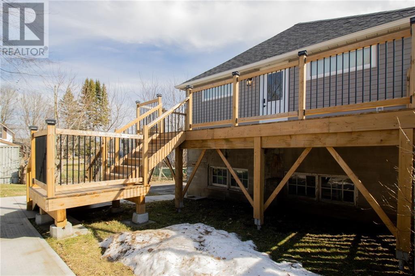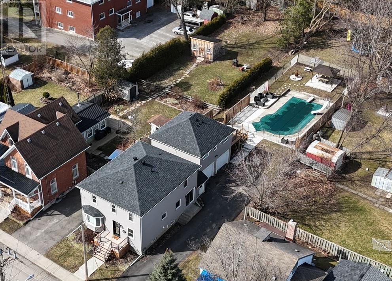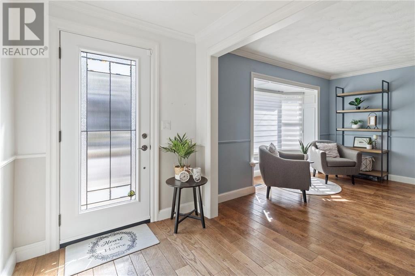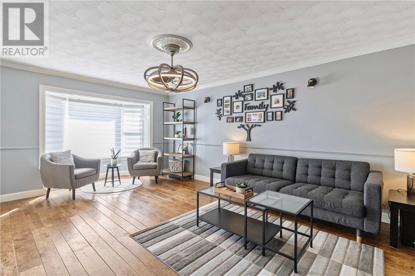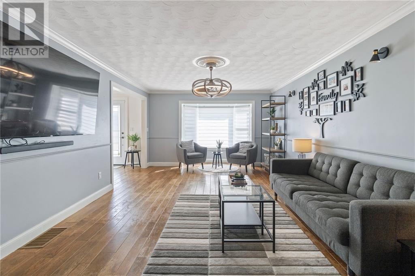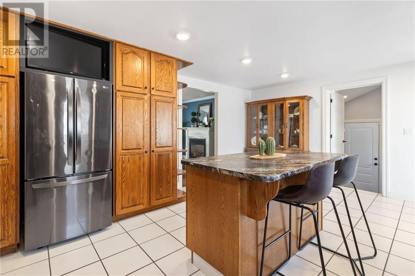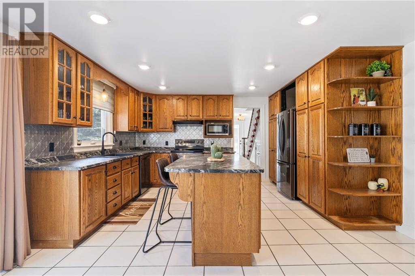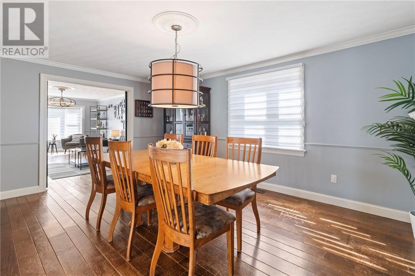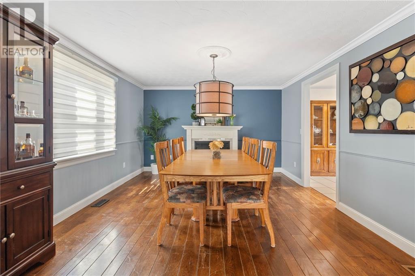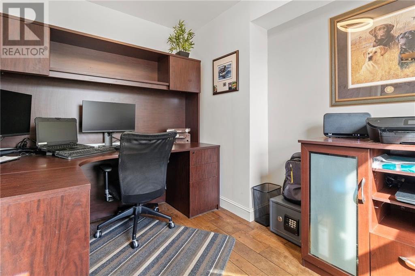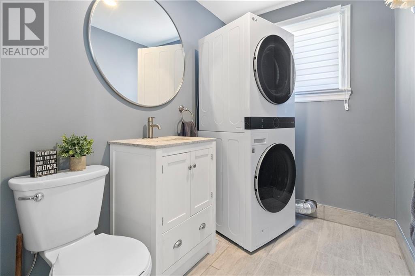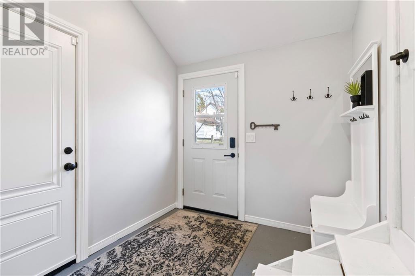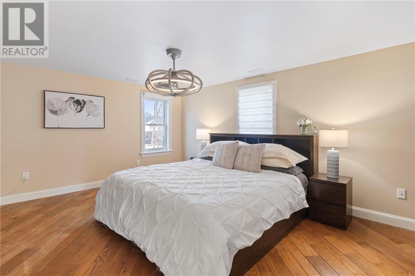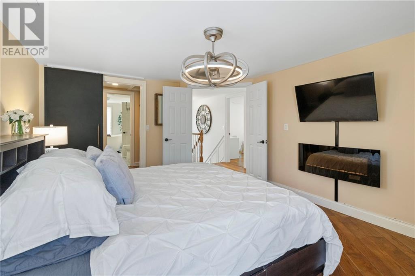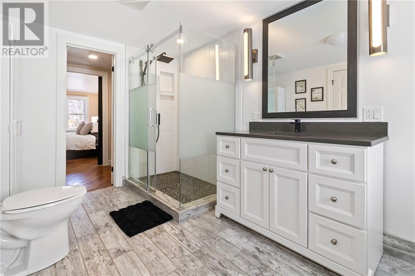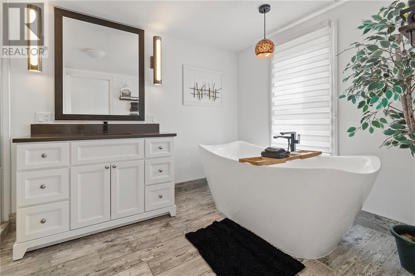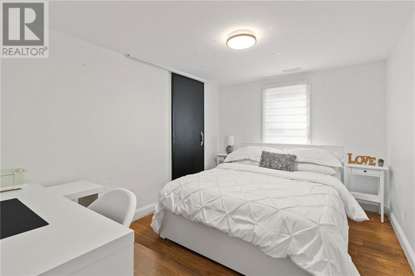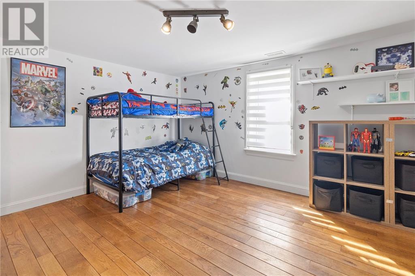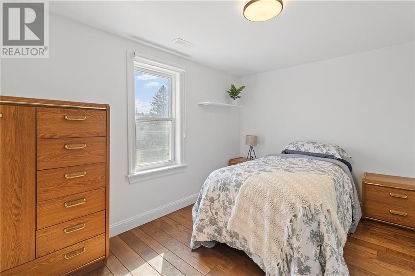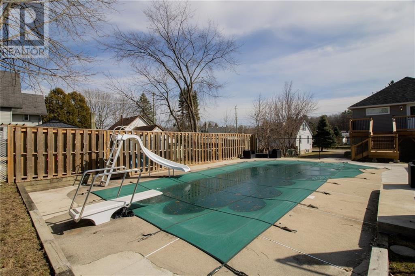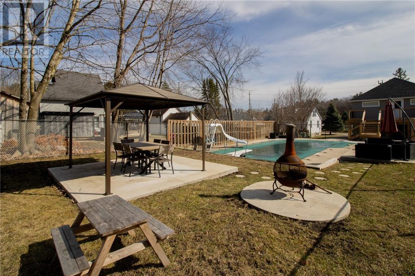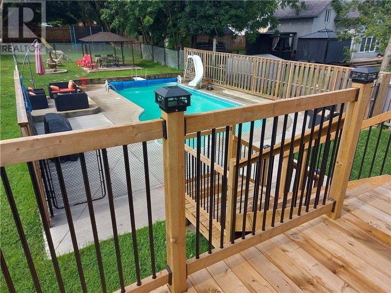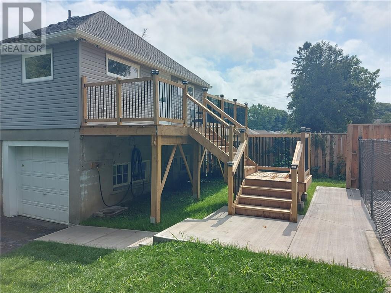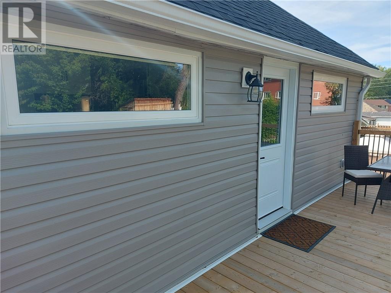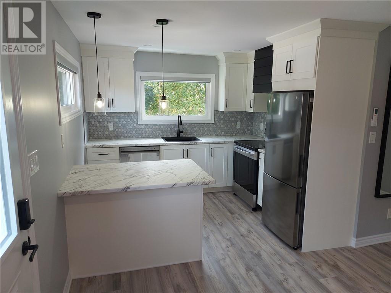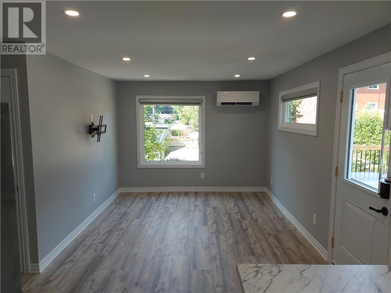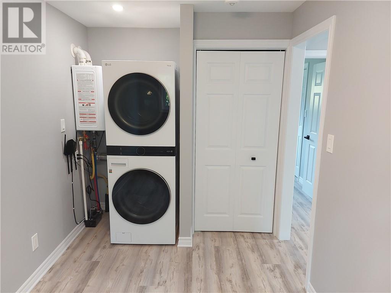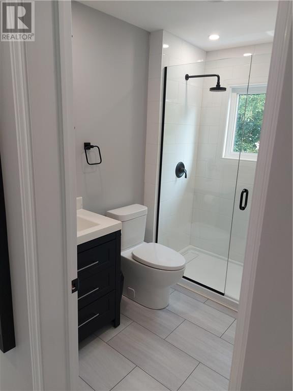5 Bedroom
2 Bathroom
Fireplace
Inground Pool
Central Air Conditioning
Forced Air
Landscaped
$749,900
This stately 4 + 1 Bedroom home with inground pool & separate 2 Bedroom apartment is situated on one of the most spacious city lots in Brockville's west end. The Main home features extensive updates both inside & out, custom kitchen countertops/backsplash/sink along with appliances (2022), central air (2021), all new windows (2020), siding and exterior doors (2022), installed natural gas heat unit in garage, insulated 4" spray foam & double layered drywall (2023), concrete walkways, pads and around pool (2023), security system (glass break, heat and water detection), video surveillance around the home and rear yard (2022). 324½ Church Street - 2 bedroom apartment with its own municipal address has been fully renovated (2023), all new doors, windows, flooring, kitchen appliances, washer & dryer, siding, eaves troughs, electrical, plumbing, heating/cooling unit, hot water on demand. (id:28302)
Property Details
|
MLS® Number
|
1379808 |
|
Property Type
|
Single Family |
|
Neigbourhood
|
Downtown |
|
Amenities Near By
|
Public Transit, Shopping, Water Nearby |
|
Community Features
|
Family Oriented |
|
Parking Space Total
|
6 |
|
Pool Type
|
Inground Pool |
|
Structure
|
Deck, Patio(s) |
Building
|
Bathroom Total
|
2 |
|
Bedrooms Above Ground
|
5 |
|
Bedrooms Total
|
5 |
|
Appliances
|
Refrigerator, Dishwasher, Dryer, Stove, Washer, Alarm System |
|
Basement Development
|
Unfinished |
|
Basement Type
|
Full (unfinished) |
|
Construction Style Attachment
|
Detached |
|
Cooling Type
|
Central Air Conditioning |
|
Exterior Finish
|
Vinyl |
|
Fireplace Present
|
Yes |
|
Fireplace Total
|
1 |
|
Flooring Type
|
Hardwood, Tile |
|
Foundation Type
|
Poured Concrete, Stone |
|
Half Bath Total
|
1 |
|
Heating Fuel
|
Natural Gas |
|
Heating Type
|
Forced Air |
|
Stories Total
|
2 |
|
Type
|
House |
|
Utility Water
|
Municipal Water |
Parking
Land
|
Acreage
|
No |
|
Fence Type
|
Fenced Yard |
|
Land Amenities
|
Public Transit, Shopping, Water Nearby |
|
Landscape Features
|
Landscaped |
|
Sewer
|
Municipal Sewage System |
|
Size Depth
|
240 Ft |
|
Size Frontage
|
45 Ft |
|
Size Irregular
|
45 Ft X 240 Ft |
|
Size Total Text
|
45 Ft X 240 Ft |
|
Zoning Description
|
Residential |
Rooms
| Level |
Type |
Length |
Width |
Dimensions |
|
Second Level |
Primary Bedroom |
|
|
14'11" x 12'0" |
|
Second Level |
Other |
|
|
5'2" x 7'11" |
|
Second Level |
5pc Bathroom |
|
|
14'4" x 7'11" |
|
Second Level |
Bedroom |
|
|
14'6" x 12'9" |
|
Second Level |
Bedroom |
|
|
9'2" x 12'9" |
|
Second Level |
Bedroom |
|
|
8'6" x 12'9" |
|
Main Level |
Foyer |
|
|
8'4" x 10'6" |
|
Main Level |
Kitchen |
|
|
19'3" x 14'7" |
|
Main Level |
Dining Room |
|
|
17'10" x 13'0" |
|
Main Level |
Living Room |
|
|
20'7" x 13'0" |
|
Main Level |
Foyer |
|
|
17'8" x 6'5" |
|
Main Level |
Office |
|
|
10'9" x 8'1" |
|
Main Level |
2pc Bathroom |
|
|
5'11" x 8'1" |
https://www.realtor.ca/real-estate/26646872/324-324-church-street-brockville-downtown

