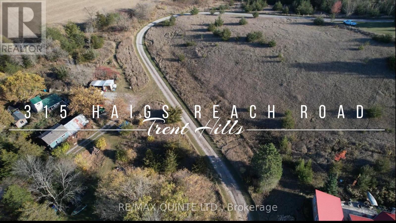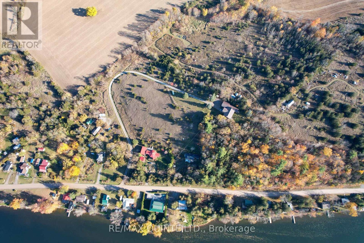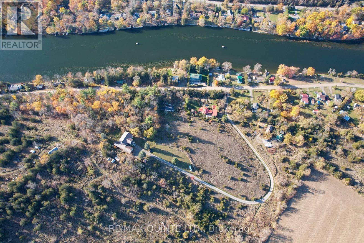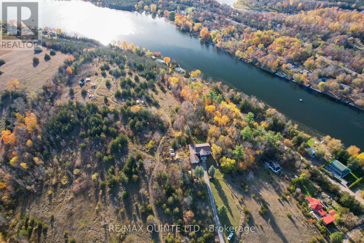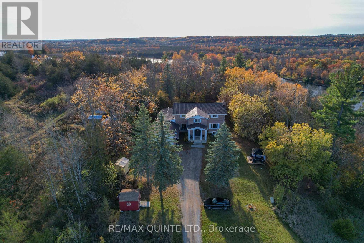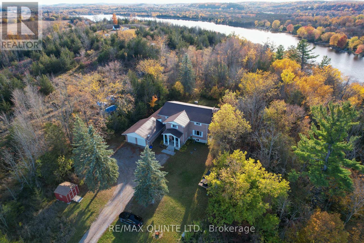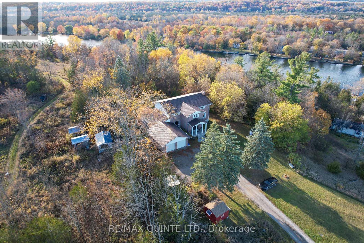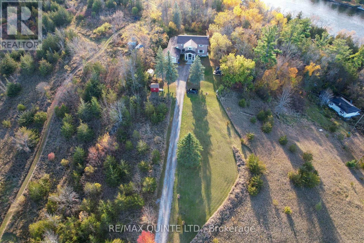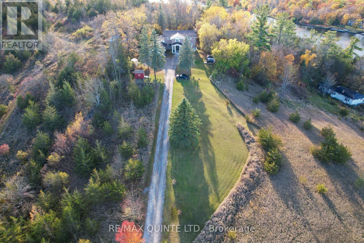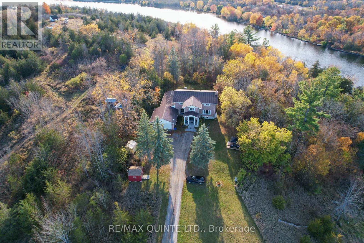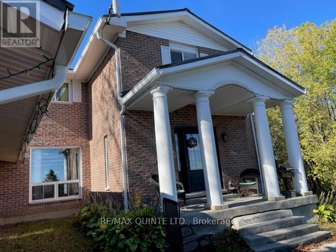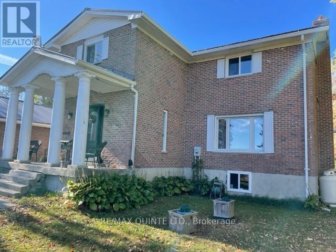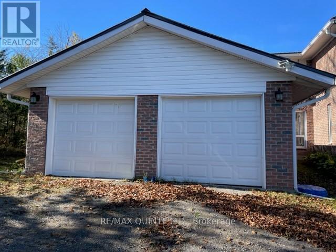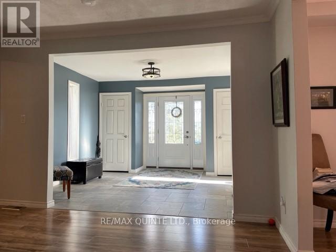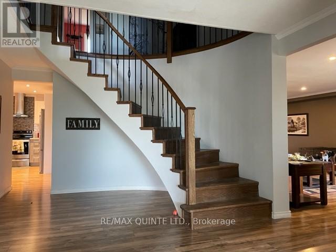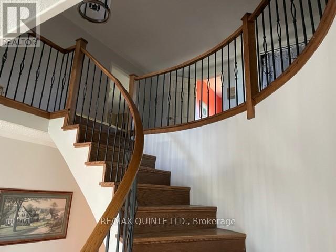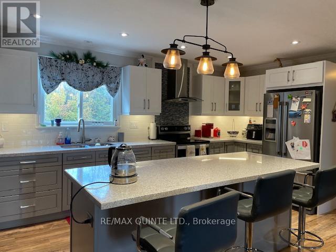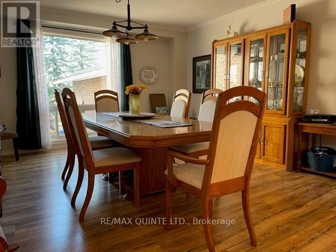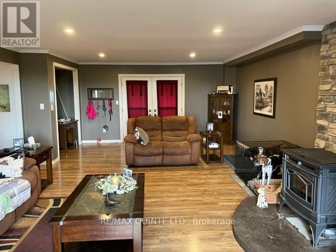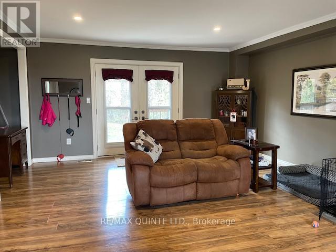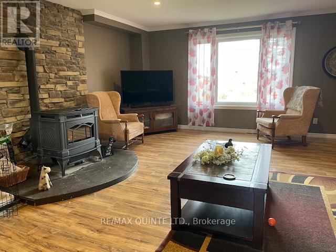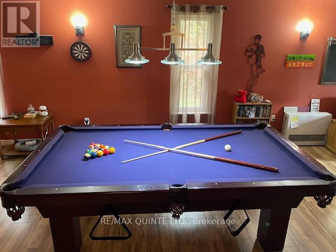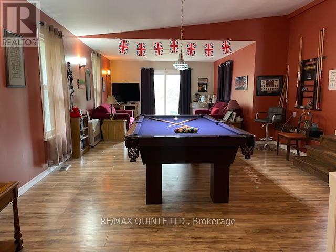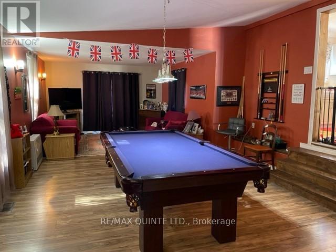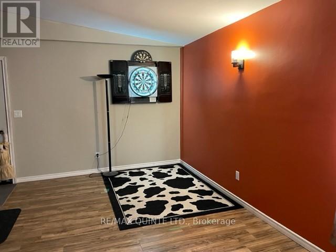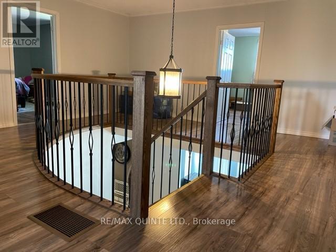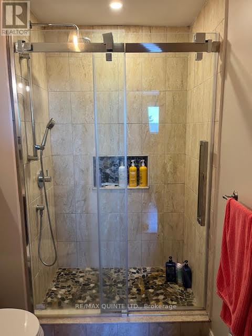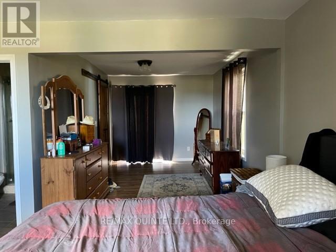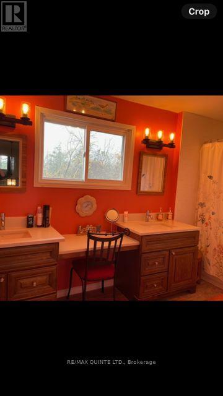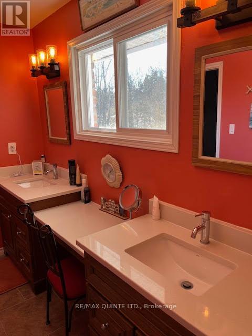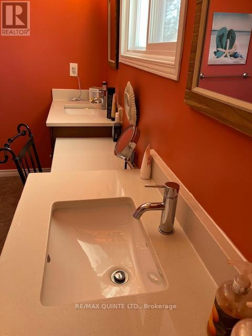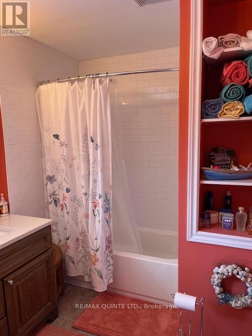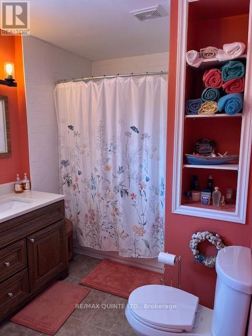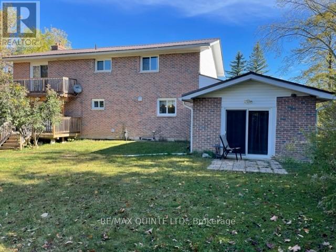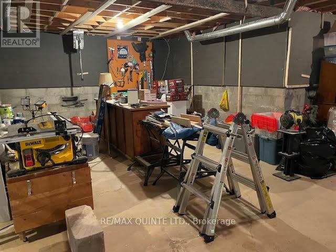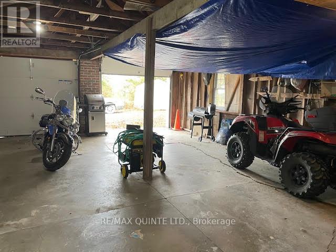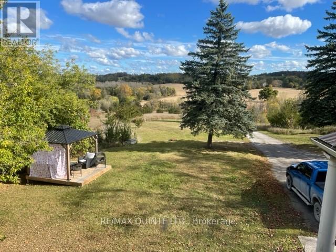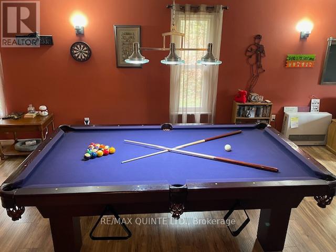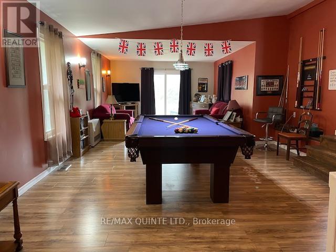4 Bedroom
3 Bathroom
Fireplace
Central Air Conditioning
Forced Air
Acreage
$769,900
Expertly renovated, this stunning rural oasis is nestled on 5 acres of natural beauty. The spacious tiled entryway opens up to the fabulous kitchen with bright white cabinets and a large quartz island, which easily accommodates a gathering of friends and family. Tons of natural light, sunken rec room with pool-table, (included), yet the room is on-grade & allows in plenty of natural light. On the other side of the entryway, you will find the LR with a cozy pellet stove, perfect for those cold wintry days. There is a main floor laundry room/half bath with granite countertop & the extra-wide hallways add spacious comfort. Ascending the stairs to the upper level, you will see another grand open circular hallway area, leading to the primary bedroom with en-suite, main-floor bath & secondary bedrooms, one of which currently serves as an office. * NO STRESS TEST WITH 20% DOWN 5.75% 5YR. FIXED FOR QUALIFIED BUYER. * $15,000 allowance for laneway upgrades. **** EXTRAS **** The full-height basement is unfinished, but has a workbench & plenty of storage space. On warm summer days, step outside to enjoy the charming gazebo and view of the Trent River or head down your driveway to one of the picnic areas. (id:28302)
Property Details
|
MLS® Number
|
X8127512 |
|
Property Type
|
Single Family |
|
Community Name
|
Rural Trent Hills |
|
Parking Space Total
|
8 |
Building
|
Bathroom Total
|
3 |
|
Bedrooms Above Ground
|
4 |
|
Bedrooms Total
|
4 |
|
Appliances
|
Dryer, Washer |
|
Basement Type
|
Partial |
|
Construction Style Attachment
|
Detached |
|
Cooling Type
|
Central Air Conditioning |
|
Exterior Finish
|
Brick |
|
Fireplace Present
|
Yes |
|
Heating Fuel
|
Propane |
|
Heating Type
|
Forced Air |
|
Stories Total
|
2 |
|
Type
|
House |
Parking
Land
|
Acreage
|
Yes |
|
Sewer
|
Septic System |
|
Size Irregular
|
125.05 X 522 Ft ; Irregular |
|
Size Total Text
|
125.05 X 522 Ft ; Irregular|5 - 9.99 Acres |
Rooms
| Level |
Type |
Length |
Width |
Dimensions |
|
Second Level |
Bedroom |
8.59 m |
4.45 m |
8.59 m x 4.45 m |
|
Second Level |
Bedroom 2 |
4.27 m |
3.54 m |
4.27 m x 3.54 m |
|
Second Level |
Bedroom 3 |
4.21 m |
3.72 m |
4.21 m x 3.72 m |
|
Second Level |
Bedroom 4 |
4.45 m |
3.54 m |
4.45 m x 3.54 m |
|
Main Level |
Living Room |
8.53 m |
5.18 m |
8.53 m x 5.18 m |
|
Main Level |
Kitchen |
5.36 m |
4.15 m |
5.36 m x 4.15 m |
|
Main Level |
Dining Room |
4.45 m |
4.15 m |
4.45 m x 4.15 m |
|
Main Level |
Family Room |
12.8 m |
5 m |
12.8 m x 5 m |
https://www.realtor.ca/real-estate/26601302/315-haigs-reach-road-trent-hills-rural-trent-hills

